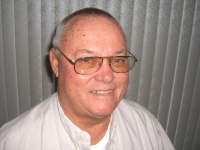
- Jim Tacy Sr, REALTOR ®
- Tropic Shores Realty
- Hernando, Hillsborough, Pasco, Pinellas County Homes for Sale
- 352.556.4875
- 352.556.4875
- jtacy2003@gmail.com
Share this property:
Contact Jim Tacy Sr
Schedule A Showing
Request more information
- Home
- Property Search
- Search results
- 10712 Pleasant Knoll Drive, TAMPA, FL 33647
Property Photos
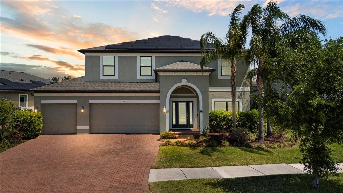

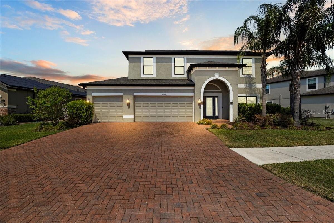
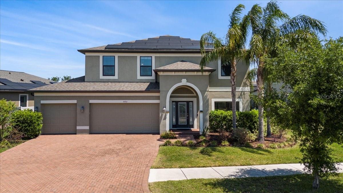
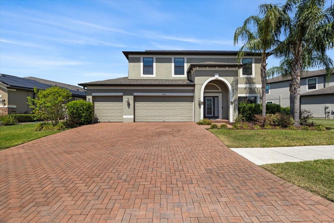
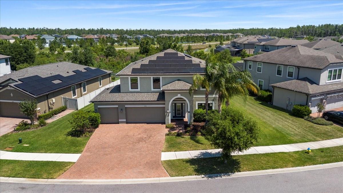
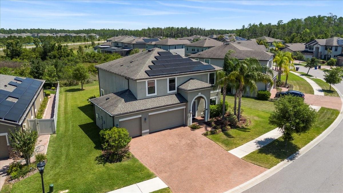
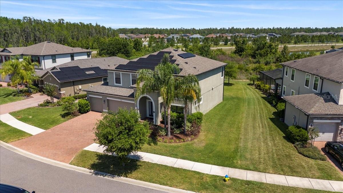
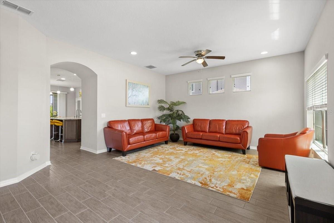
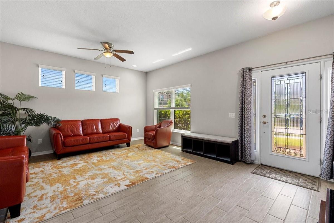
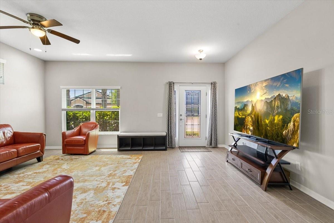
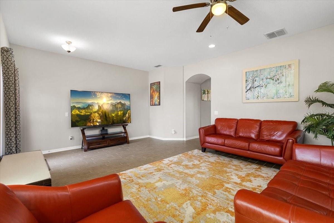
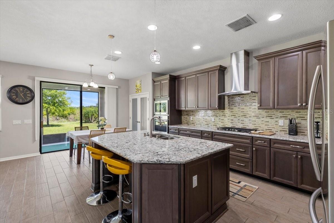
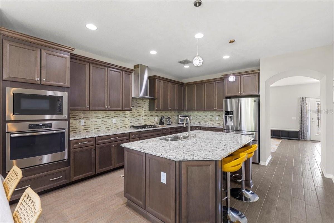
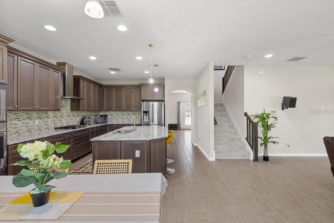

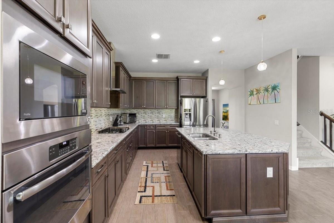
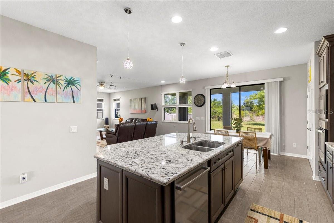
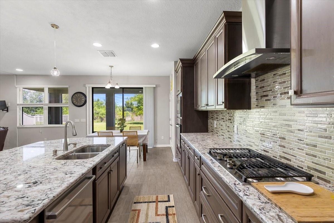
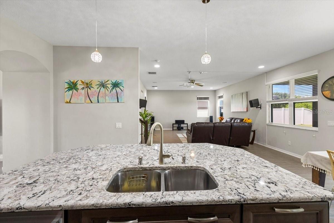
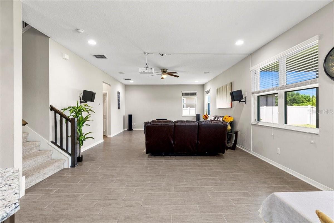

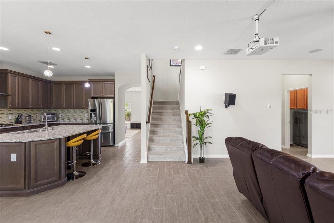
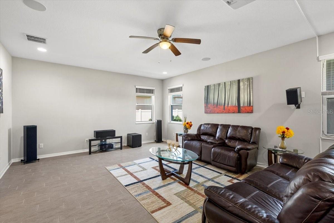
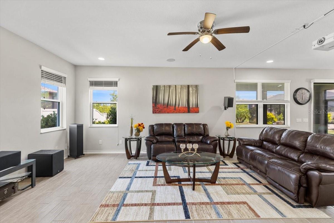
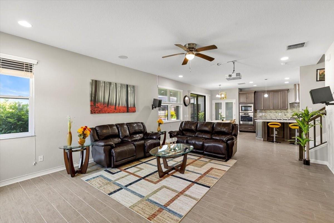
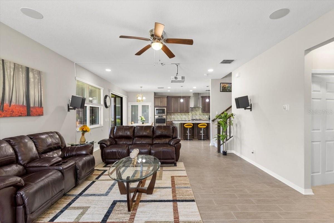

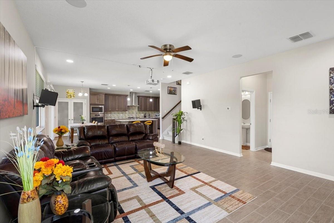
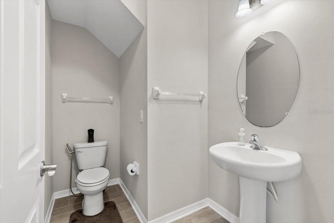
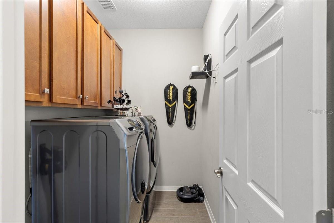
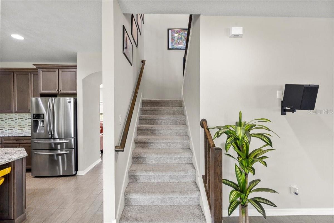
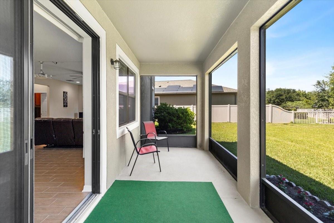
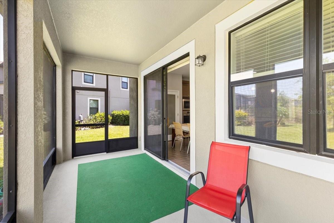
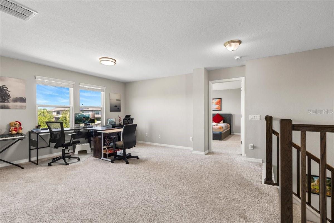
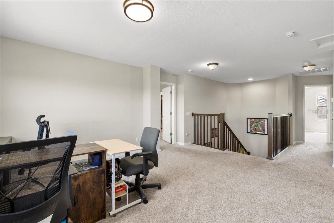
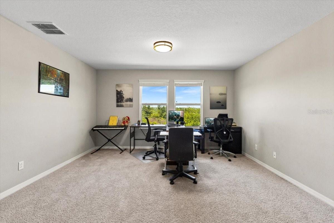
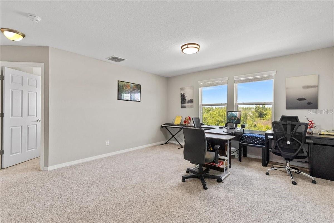
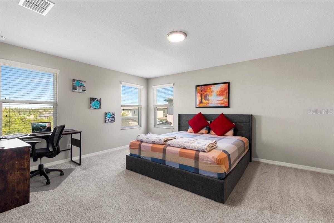
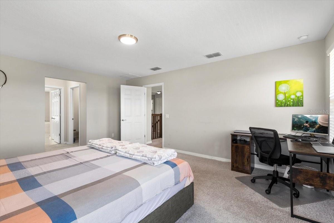
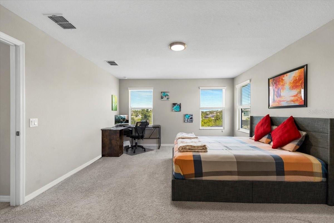
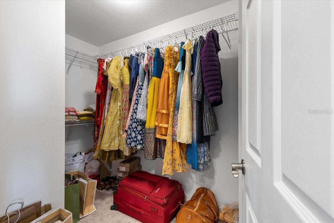
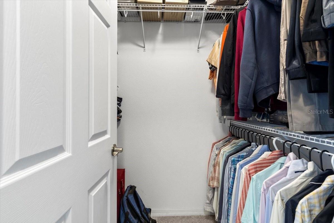
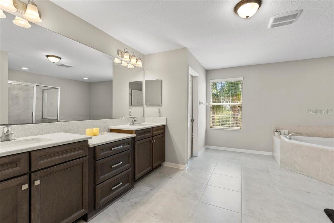
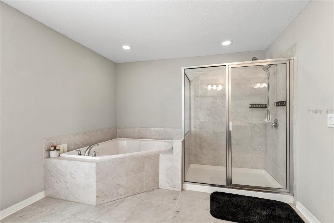
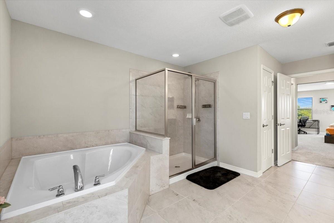
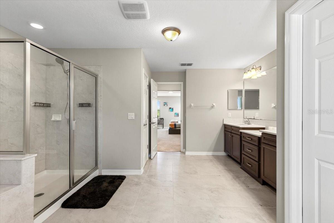
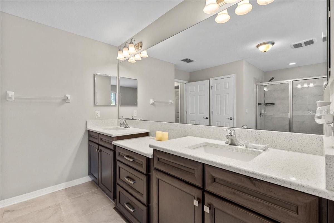
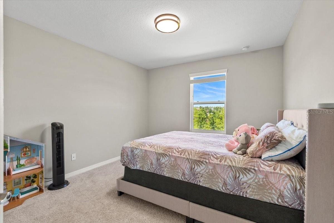
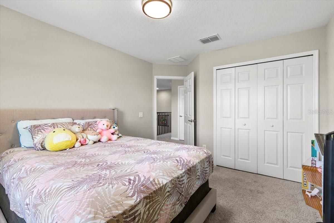
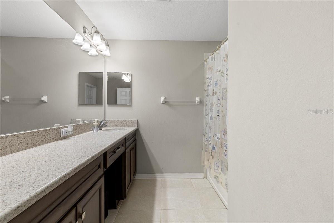
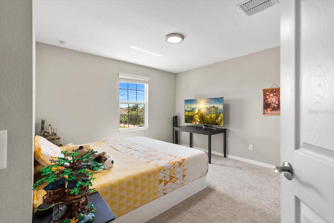
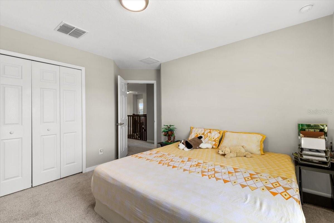
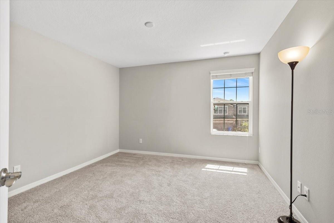
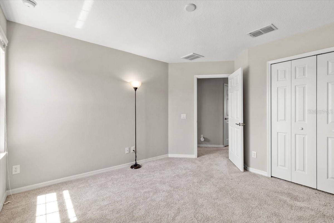
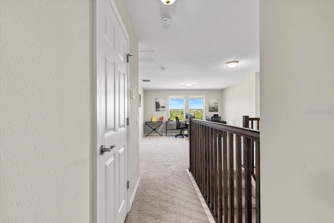
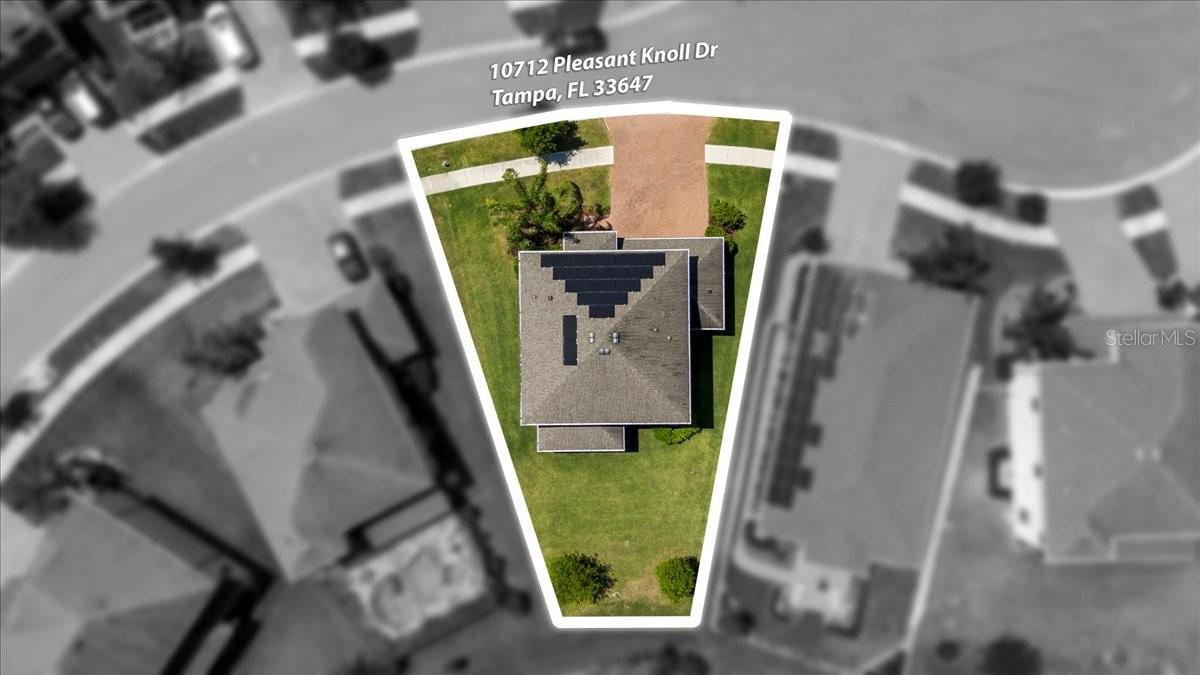
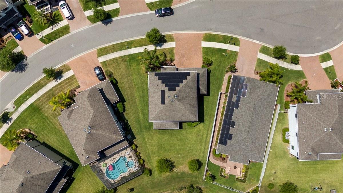
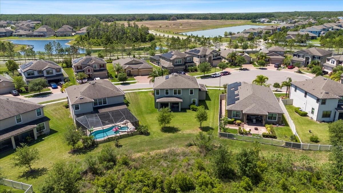
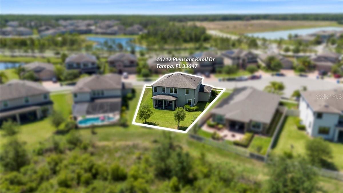
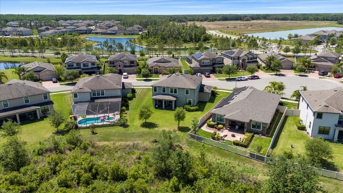
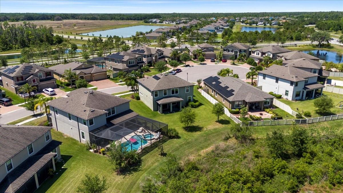
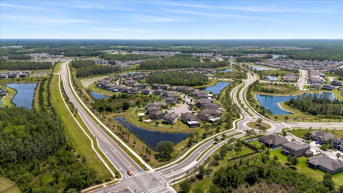
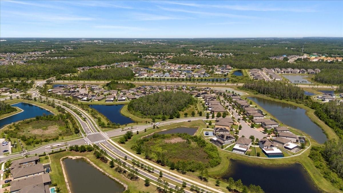
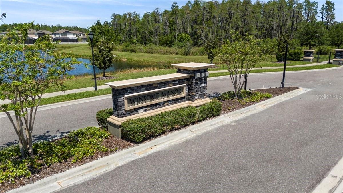
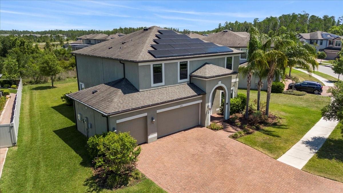


- MLS#: TB8370577 ( Residential )
- Street Address: 10712 Pleasant Knoll Drive
- Viewed: 31
- Price: $555,000
- Price sqft: $147
- Waterfront: No
- Year Built: 2018
- Bldg sqft: 3775
- Bedrooms: 4
- Total Baths: 3
- Full Baths: 2
- 1/2 Baths: 1
- Garage / Parking Spaces: 3
- Days On Market: 100
- Additional Information
- Geolocation: 28.1641 / -82.2983
- County: HILLSBOROUGH
- City: TAMPA
- Zipcode: 33647
- Subdivision: Kbar Ranch Prcl K Ph 1
- Elementary School: Pride
- Middle School: Benito
- High School: Wharton
- Provided by: KELLER WILLIAMS RLTY NEW TAMPA
- Contact: Michelle Jimenez Rivera
- 813-994-4422

- DMCA Notice
-
DescriptionBUYER FINANCING FELL THROUGH!!! Welcome to this stunning two story home in the highly desirable K Bar Ranch community, located in the gated village of Winsome Manor. Nestled on a quiet cul de sac and backing to peaceful conservation, this 4 bedroom, 3 bathroom home with a 3 car garage offers beauty, space, and privacyinside and out. Step into the gourmet kitchen featuring 42 upper cabinets, an upgraded wrapped island, quartz countertops throughout, and a Bosch dishwasherperfect for both everyday living and entertaining. The spacious layout includes elegant finishes in every room, with wood cabinetry and quartz countertops in all bathrooms as well. Upstairs, you'll find a beautiful loft area, ideal for a playroom, media room, or flexible second living space. The extended screened lanai overlooks a large backyard with serene conservation viewsperfect for relaxing or entertaining outdoors. Enjoy energy savings year round with solar panels, keeping the average electric bill at just $25/month! Youll also love being in a secure, gated village with excellent amenities and top rated schools nearby. Conveniently located just minutes from shopping, dining, and entertainment, this home also offers easy access to Advent Health Hospital, the University of South Florida, Moffitt Cancer Center, Busch Gardens, and Downtown Tampa. Plus, youre within an hour of Floridas beautiful Gulf beaches, Disney World, and Universal Studios. Dont miss this opportunity to own a beautifully upgraded home in one of New Tampas most sought after neighborhoods!
Property Location and Similar Properties
All
Similar
Features
Appliances
- Built-In Oven
- Convection Oven
- Cooktop
- Dishwasher
- Disposal
- Dryer
- Electric Water Heater
- Exhaust Fan
- Microwave
- Range Hood
- Refrigerator
- Washer
- Water Softener
Association Amenities
- Clubhouse
- Park
- Pickleball Court(s)
- Pool
- Racquetball
- Recreation Facilities
- Tennis Court(s)
Home Owners Association Fee
- 330.00
Home Owners Association Fee Includes
- Common Area Taxes
- Pool
- Maintenance Structure
- Maintenance Grounds
Association Name
- Nirali Patel
Association Phone
- 813-388-9728
Builder Model
- SOLANA II
Builder Name
- M/I Homes
Carport Spaces
- 0.00
Close Date
- 0000-00-00
Cooling
- Central Air
Country
- US
Covered Spaces
- 0.00
Exterior Features
- Rain Gutters
- Sidewalk
- Sprinkler Metered
Flooring
- Carpet
- Ceramic Tile
Garage Spaces
- 3.00
Heating
- Electric
- Solar
High School
- Wharton-HB
Insurance Expense
- 0.00
Interior Features
- Ceiling Fans(s)
- Eat-in Kitchen
- High Ceilings
- In Wall Pest System
- Kitchen/Family Room Combo
- L Dining
- Open Floorplan
- PrimaryBedroom Upstairs
- Solid Wood Cabinets
- Stone Counters
- Thermostat
- Walk-In Closet(s)
- Window Treatments
Legal Description
- K-BAR RANCH PARCEL K PHASE 1 LOT 33
Levels
- Two
Living Area
- 2927.00
Lot Features
- Conservation Area
- Cul-De-Sac
- Paved
Middle School
- Benito-HB
Area Major
- 33647 - Tampa / Tampa Palms
Net Operating Income
- 0.00
Occupant Type
- Owner
Open Parking Spaces
- 0.00
Other Expense
- 0.00
Parcel Number
- A-03-27-20-A7V-000000-00033.0
Parking Features
- Driveway
- Garage Door Opener
Pets Allowed
- Number Limit
- Yes
Property Type
- Residential
Roof
- Shingle
School Elementary
- Pride-HB
Sewer
- Public Sewer
Style
- Florida
Tax Year
- 2024
Township
- 27
Utilities
- BB/HS Internet Available
- Cable Available
- Electricity Connected
- Fiber Optics
- Propane
- Public
- Sewer Connected
- Sprinkler Meter
- Underground Utilities
- Water Connected
Views
- 31
Virtual Tour Url
- https://www.zillow.com/view-3d-home/51fed20b-37a5-4bc7-86a3-5a6241f19a2b
Water Source
- Public
Year Built
- 2018
Zoning Code
- PD-A
Listing Data ©2025 Greater Tampa Association of REALTORS®
Listings provided courtesy of The Hernando County Association of Realtors MLS.
The information provided by this website is for the personal, non-commercial use of consumers and may not be used for any purpose other than to identify prospective properties consumers may be interested in purchasing.Display of MLS data is usually deemed reliable but is NOT guaranteed accurate.
Datafeed Last updated on July 20, 2025 @ 12:00 am
©2006-2025 brokerIDXsites.com - https://brokerIDXsites.com
