
- Jim Tacy Sr, REALTOR ®
- Tropic Shores Realty
- Hernando, Hillsborough, Pasco, Pinellas County Homes for Sale
- 352.556.4875
- 352.556.4875
- jtacy2003@gmail.com
Share this property:
Contact Jim Tacy Sr
Schedule A Showing
Request more information
- Home
- Property Search
- Search results
- 5920 Beaconpark Street, LITHIA, FL 33547
Property Photos
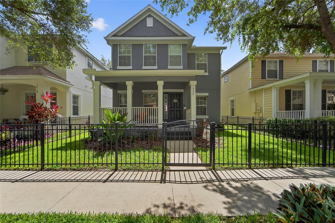

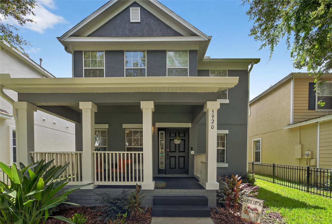
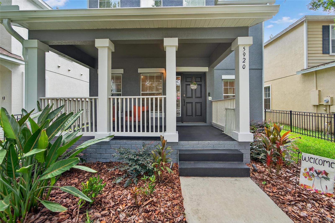
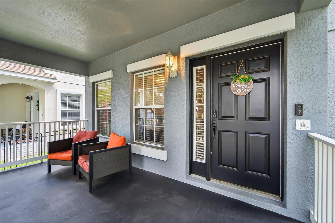
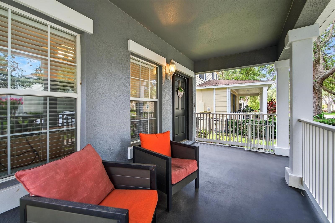
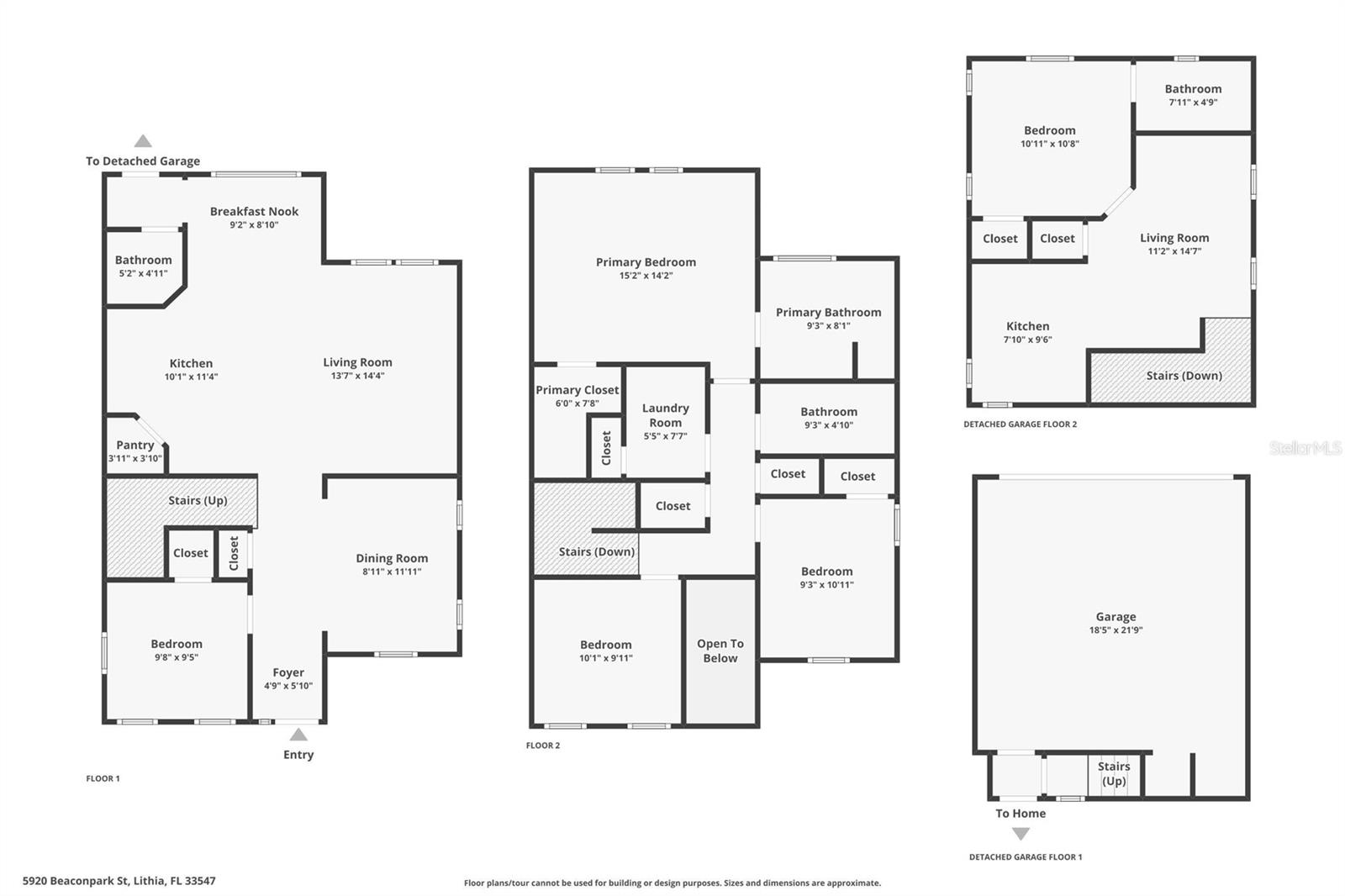
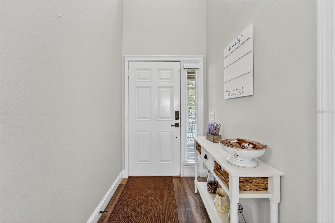
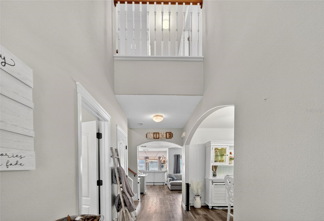
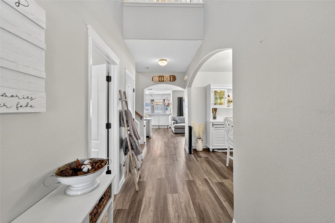
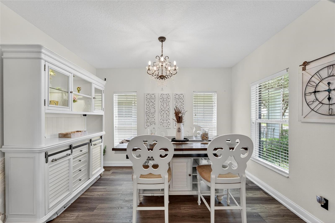
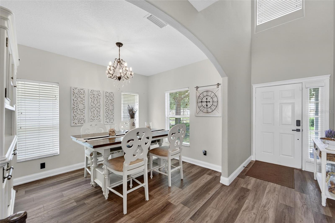
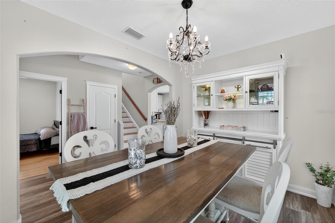
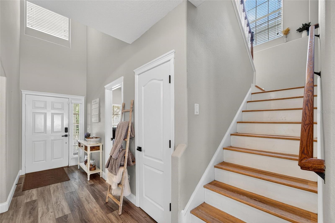
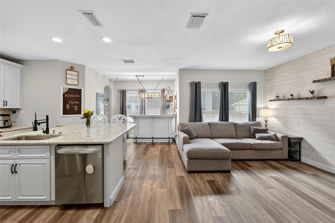
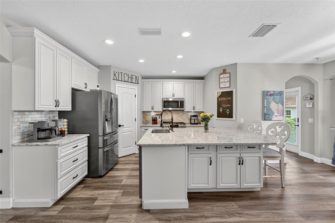
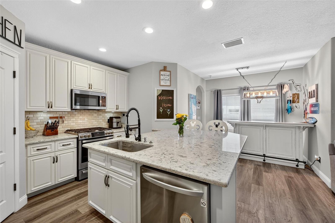
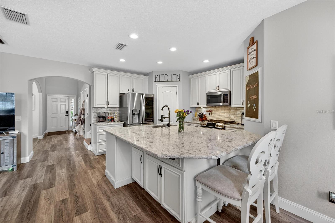
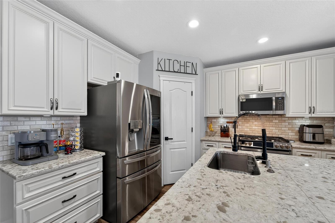
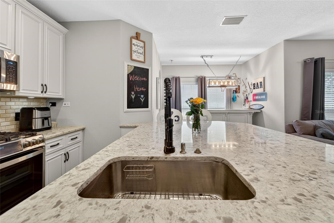
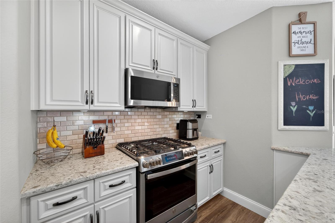
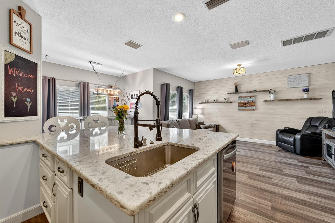
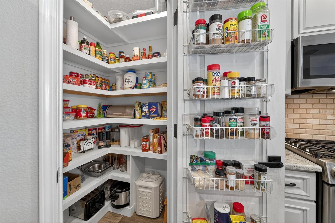
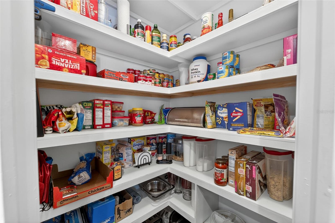
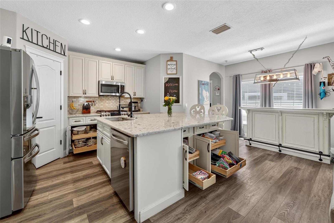
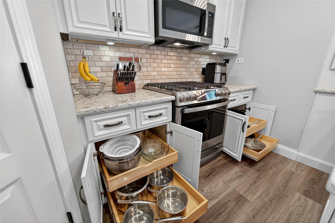
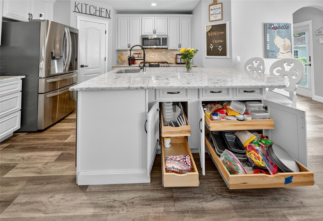
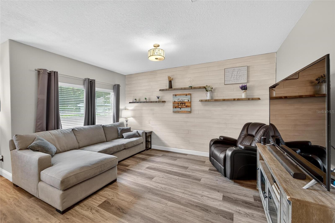
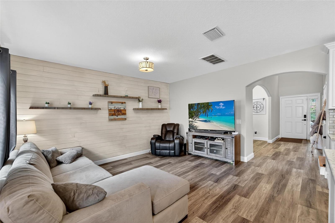
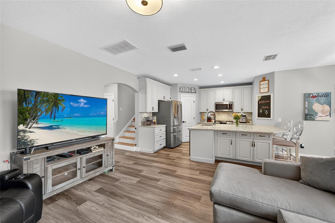
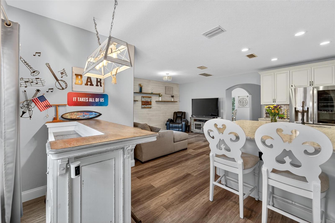
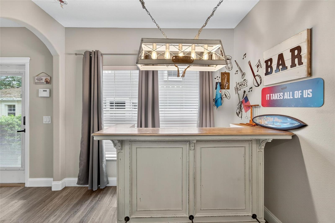
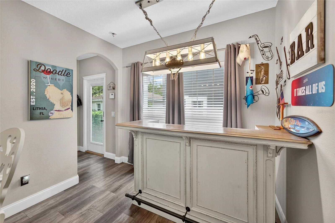
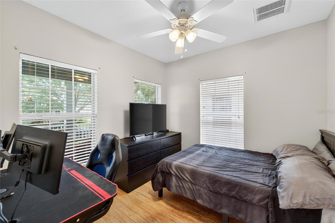
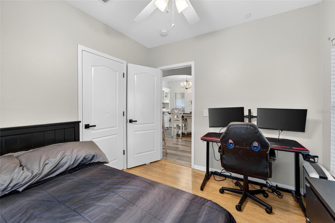
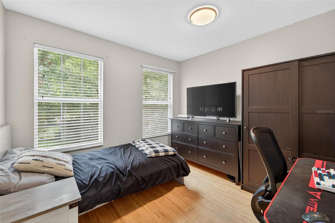
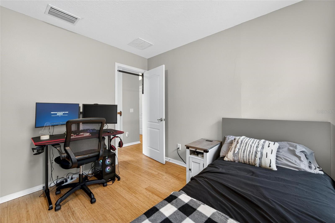
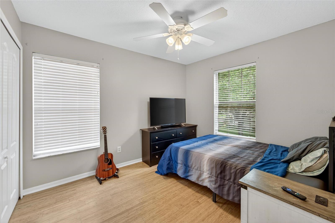
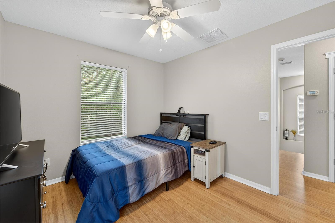
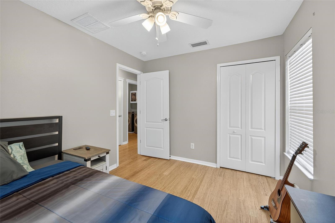
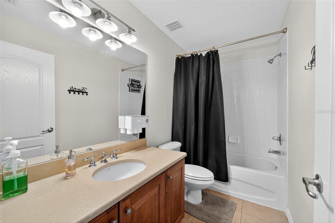
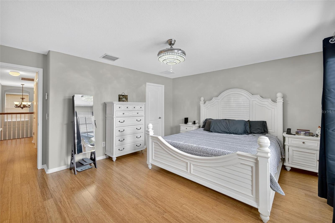
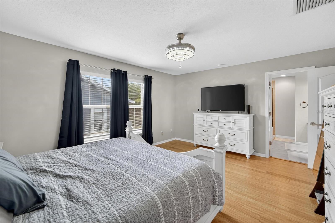
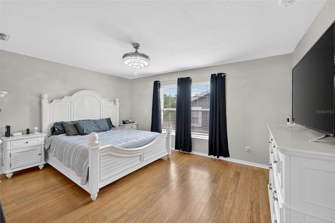
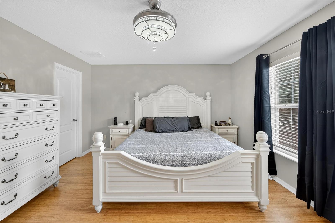
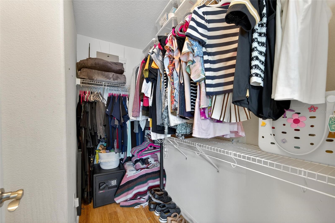
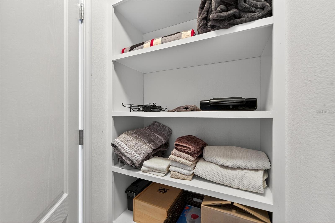
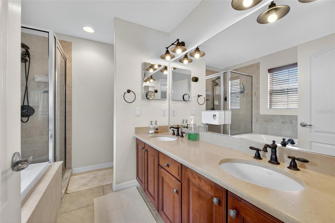
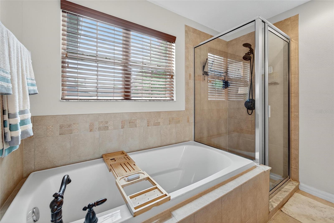
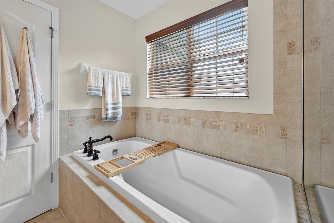
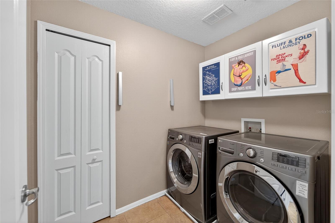
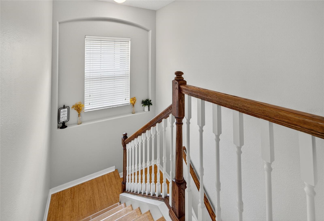
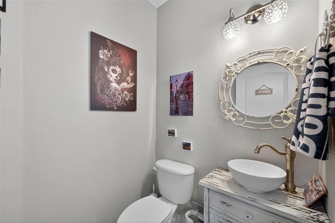
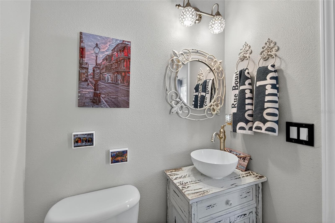
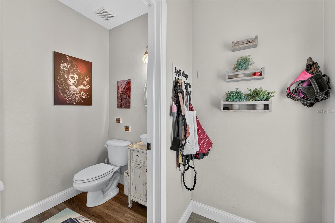
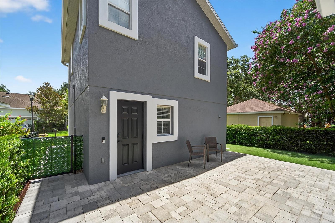
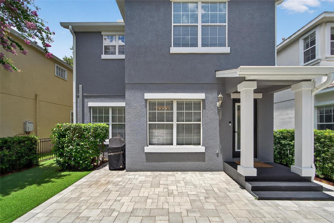
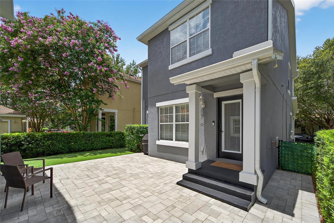
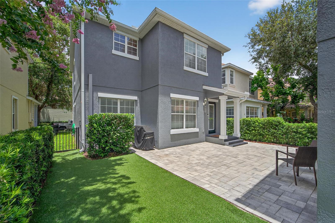
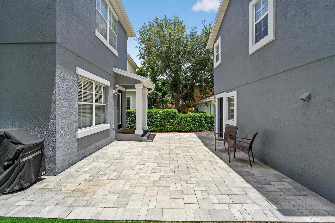
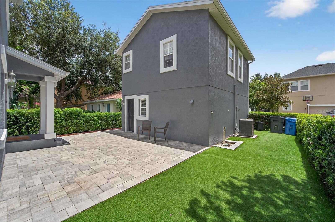
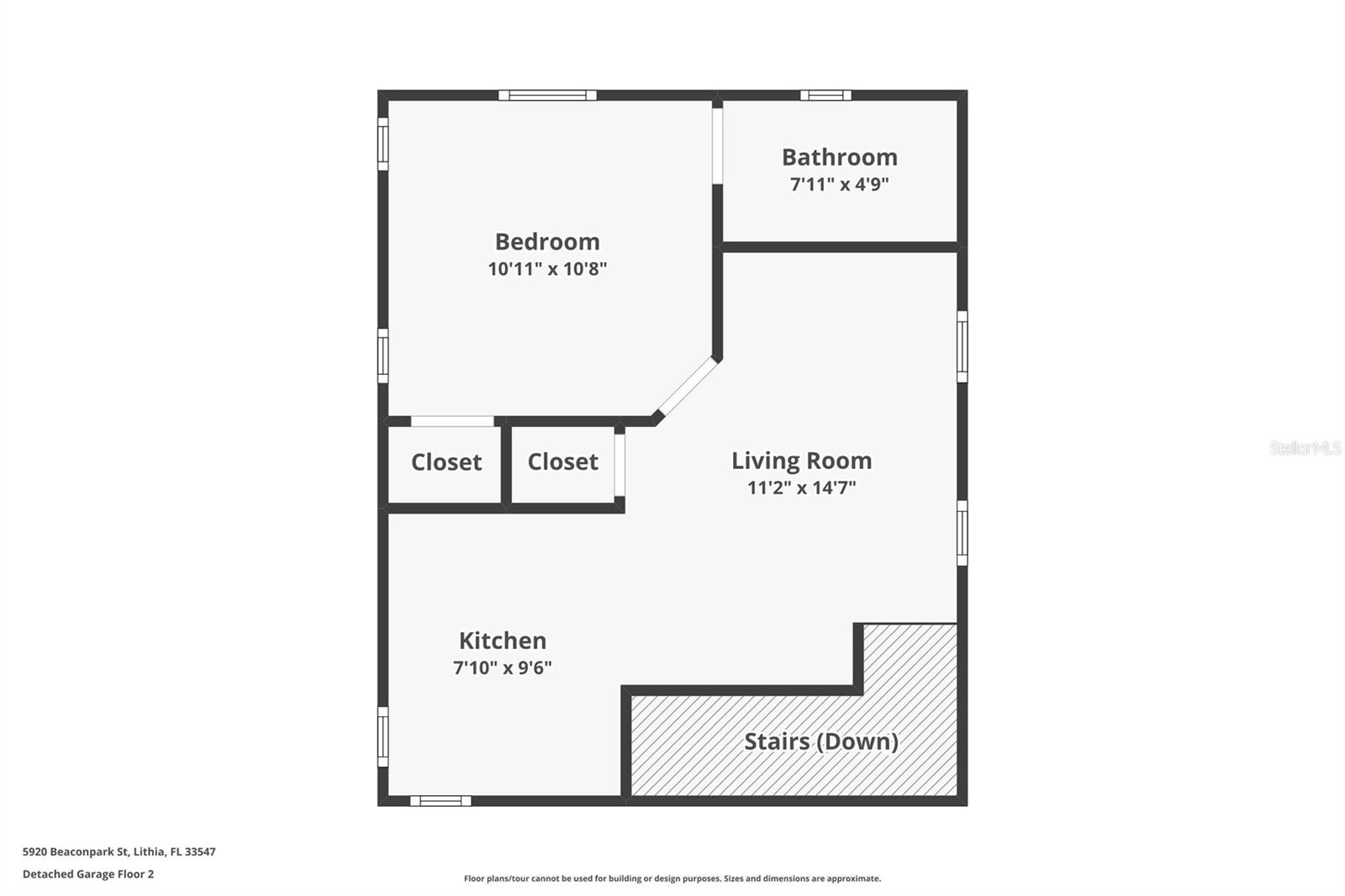
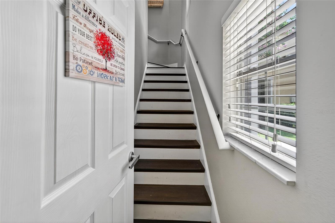
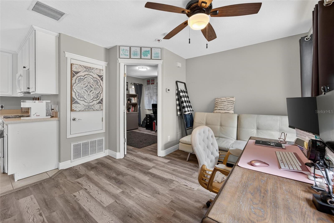
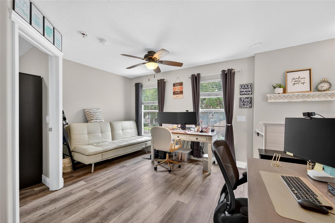
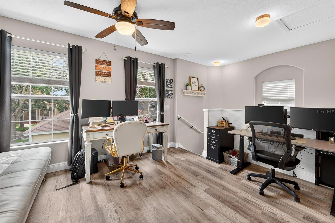
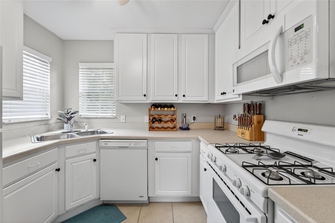
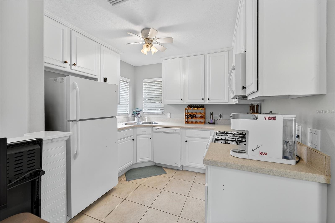
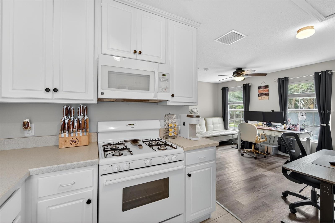
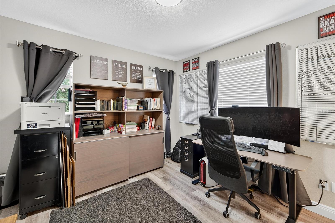
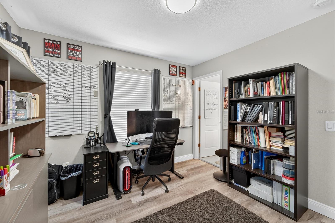
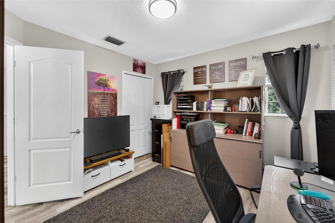
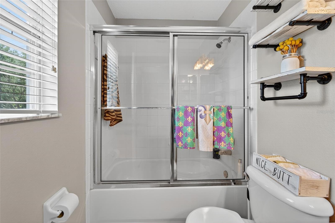
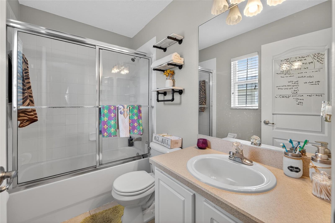
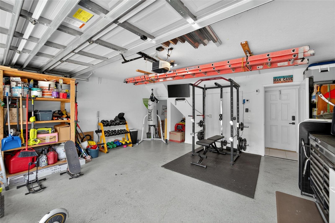
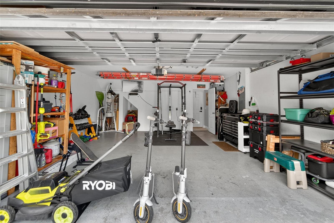
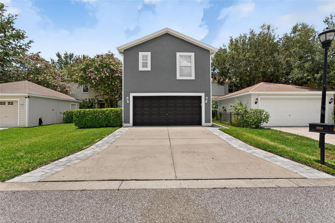
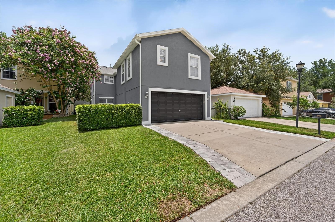
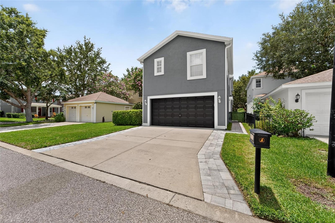
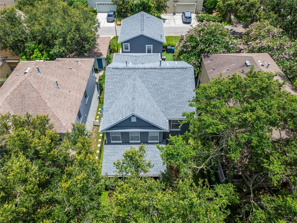
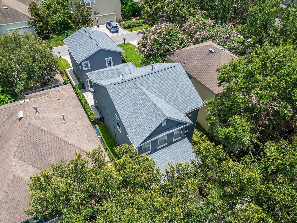
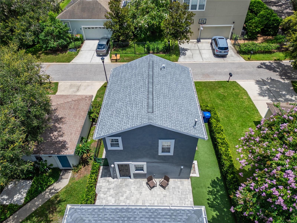
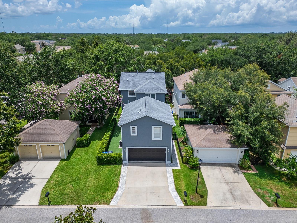
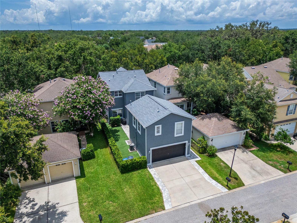
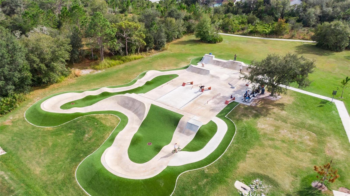
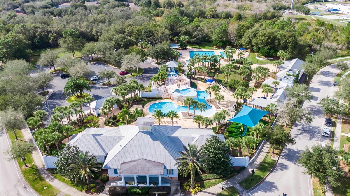
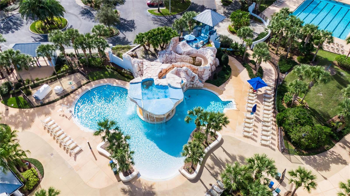
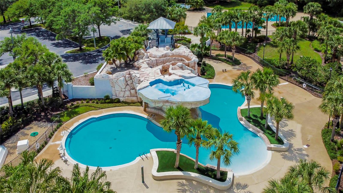
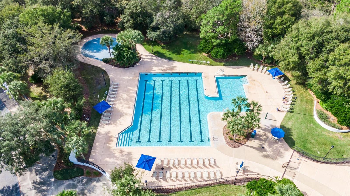
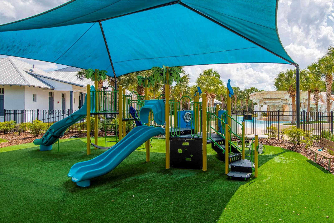
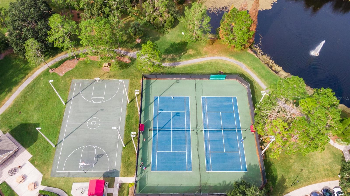
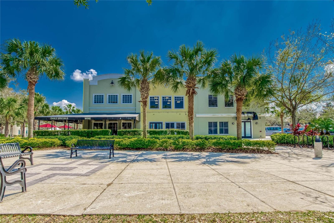
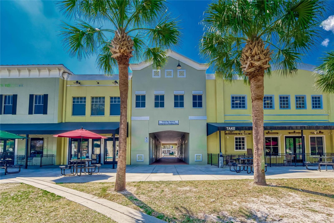
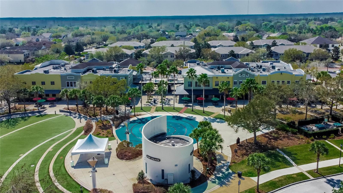
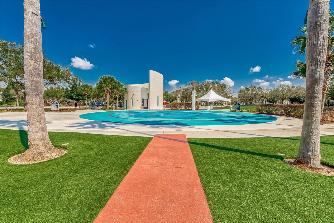
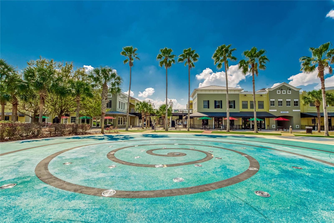
- MLS#: TB8404981 ( Residential )
- Street Address: 5920 Beaconpark Street
- Viewed: 2
- Price: $550,000
- Price sqft: $184
- Waterfront: No
- Year Built: 2006
- Bldg sqft: 2986
- Bedrooms: 5
- Total Baths: 4
- Full Baths: 3
- 1/2 Baths: 1
- Garage / Parking Spaces: 2
- Days On Market: 10
- Additional Information
- Geolocation: 27.8454 / -82.2149
- County: HILLSBOROUGH
- City: LITHIA
- Zipcode: 33547
- Subdivision: Fishhawk Ranch Towncenter Phas
- Provided by: KELLER WILLIAMS SUBURBAN TAMPA
- Contact: Chris Thompson
- 813-684-9500

- DMCA Notice
-
DescriptionYou will absolutely love this home with over $100,000+ in upgrades + detached full mother in law suite (w/ private access, kitchen, bedroom, bath, living room, and its own washer dryer hookup) + located in garden district of fishhawk ranch. This updated 5 bedroom, 3. 5 bathroom home in lithias highly desirable garden district of fishhawk delivers everything today's buyer wants including a fully renovated detached mother in law suite above the garage! This home is eligible for 100% financing with participating lenders. Inside the main house, you'll love the new flooring (2022), new interior paint (2022), new exterior paint, gutters and roof (2024), a fully renovated kitchen (2021) with soft close cabinets, custom wood pantry shelving, pull out drawers, farmhouse sink, a huge (70" x 90") island with seating for 5 perfect for entertaining, high end appliances, a dual fuel smart range, and that fridge? It makes ice spheres! Downstairs also features smart locks, ring cameras on 3 doors, newer blinds (2020), and custom installed after market hurricane shutters. The detached mother in law (mil) suite / apartment includes its own private entrance, full kitchen, living room, bedroom w/closet, full bathroom, new flooring (2024), new paint (2023), new 5 1/4" baseboards, and dedicated hvac, water heater, and washer/dryer hookup perfect for guests, family, or a private office (which the current owners use it as). Outside, you'll enjoy the very low maintenance backyard with a pavered patio, designated pet area , 5 zone irrigation system, and beautifully maintained landscaping. Zoned for a rated schools and in the heart of fishhawk ranch in the center of the garden district this home gives you access to 3 resort style pools (2 heated), the fishhawk skatepark, 3 fitness centers, tennis courts, dog parks, playgrounds, 30+ miles of trails, and park square the heartbeat of the community with regular events, lawn movies, and more. Located about 20 30 minutes to i 75, i 4, crosstown, and a very short drive to downtown tampa, tampa international airport, and macdill afb. Youre also only about an hour to disney, orlando, and floridas stunning gulf beaches. Homes like this rarely come available in fishhawk ranch updated, move in ready, and in one of the most walkable, vibrant sections of the neighborhood. It's 2 living spaces in 1 dont miss it! Schedule your showing today and make it your own!
Property Location and Similar Properties
All
Similar
Features
Appliances
- Dishwasher
- Disposal
- Gas Water Heater
- Microwave
- Range
- Refrigerator
Home Owners Association Fee
- 125.00
Association Name
- Terra Management
Carport Spaces
- 0.00
Close Date
- 0000-00-00
Cooling
- Central Air
Country
- US
Covered Spaces
- 0.00
Exterior Features
- Hurricane Shutters
- Lighting
- Rain Gutters
- Sidewalk
Fencing
- Fenced
Flooring
- Bamboo
- Tile
- Vinyl
Garage Spaces
- 2.00
Heating
- Central
- Natural Gas
Insurance Expense
- 0.00
Interior Features
- Ceiling Fans(s)
- Eat-in Kitchen
- In Wall Pest System
- Kitchen/Family Room Combo
- Open Floorplan
- PrimaryBedroom Upstairs
- Solid Surface Counters
- Split Bedroom
- Walk-In Closet(s)
Legal Description
- FISHHAWK RANCH TOWNCENTER PH2B LOT 2 BLOCK II
Levels
- Two
Living Area
- 2390.00
Lot Features
- In County
- Landscaped
- Sidewalk
- Paved
Area Major
- 33547 - Lithia
Net Operating Income
- 0.00
Occupant Type
- Owner
Open Parking Spaces
- 0.00
Other Expense
- 0.00
Other Structures
- Guest House
Parcel Number
- U-28-30-21-771-II0000-00002.0
Parking Features
- Covered
- Curb Parking
- Driveway
- Garage Faces Rear
- Ground Level
- Off Street
- On Street
Pets Allowed
- Yes
Property Type
- Residential
Roof
- Shingle
Sewer
- Public Sewer
Style
- Bungalow
- Contemporary
Tax Year
- 2024
Township
- 30
Utilities
- BB/HS Internet Available
- Cable Connected
- Electricity Connected
- Natural Gas Connected
- Sewer Connected
- Water Connected
Virtual Tour Url
- https://my.matterport.com/show/?m=Ajk4GeuyKQ8&mls=1
Water Source
- Public
Year Built
- 2006
Zoning Code
- PD
Listing Data ©2025 Greater Tampa Association of REALTORS®
Listings provided courtesy of The Hernando County Association of Realtors MLS.
The information provided by this website is for the personal, non-commercial use of consumers and may not be used for any purpose other than to identify prospective properties consumers may be interested in purchasing.Display of MLS data is usually deemed reliable but is NOT guaranteed accurate.
Datafeed Last updated on July 20, 2025 @ 12:00 am
©2006-2025 brokerIDXsites.com - https://brokerIDXsites.com
