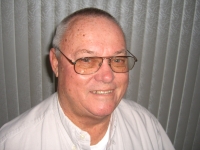
- Jim Tacy Sr, REALTOR ®
- Tropic Shores Realty
- Hernando, Hillsborough, Pasco, Pinellas County Homes for Sale
- 352.556.4875
- 352.556.4875
- jtacy2003@gmail.com
Share this property:
Contact Jim Tacy Sr
Schedule A Showing
Request more information
- Home
- Property Search
- Search results
- 11830 86th Avenue, SEMINOLE, FL 33772
Property Photos
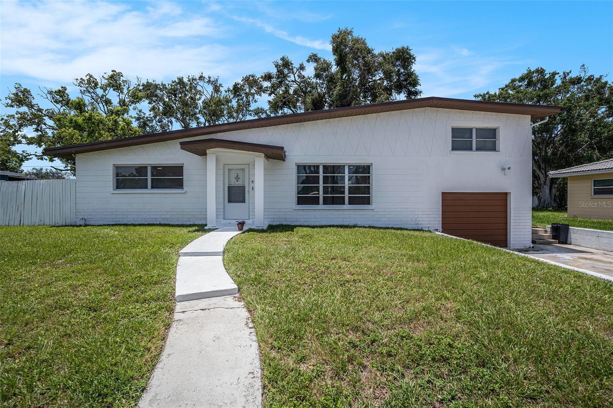

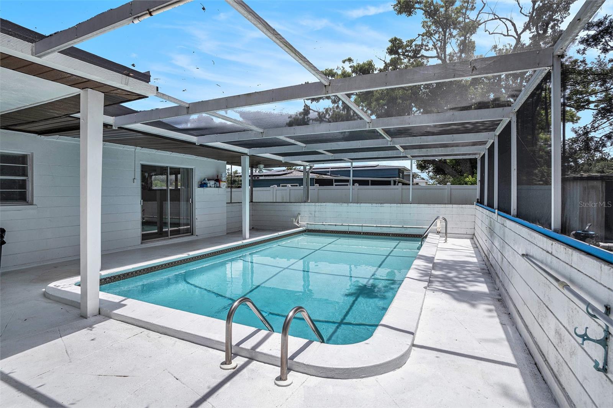
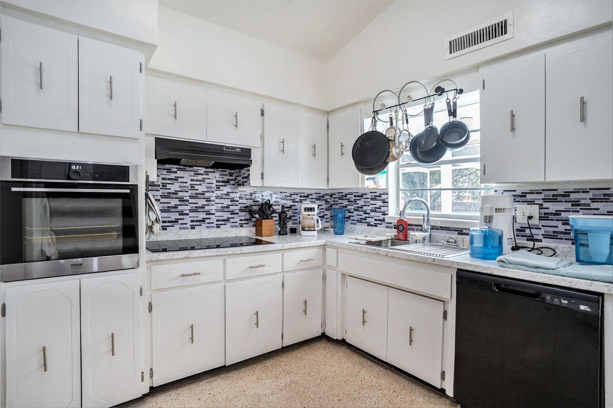
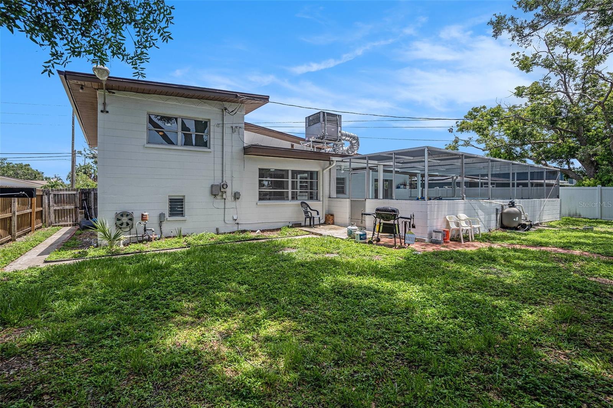
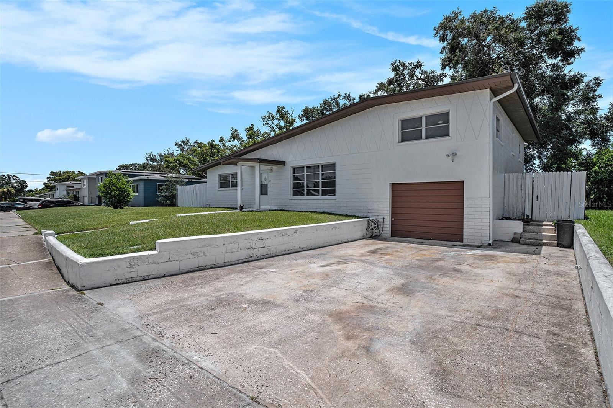
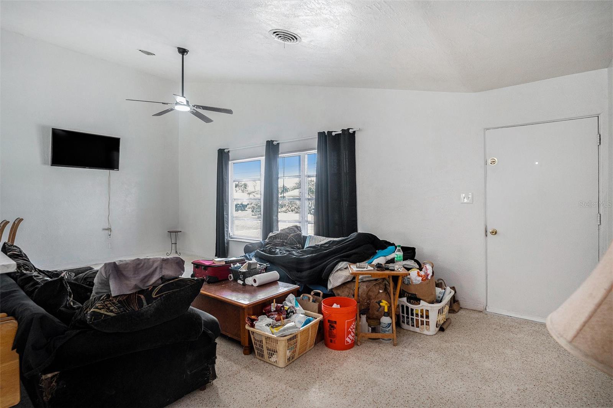
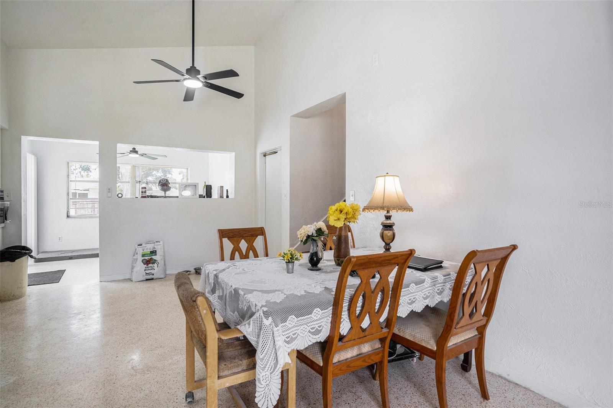
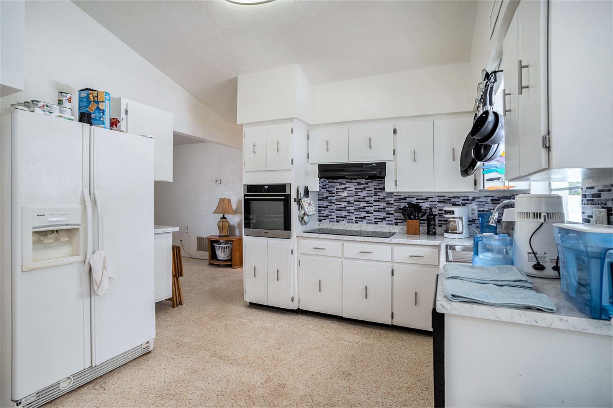
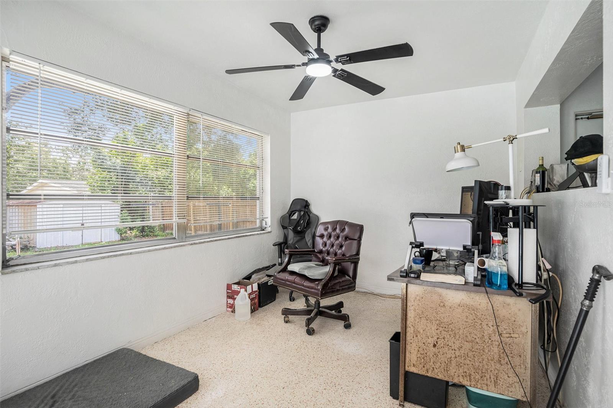
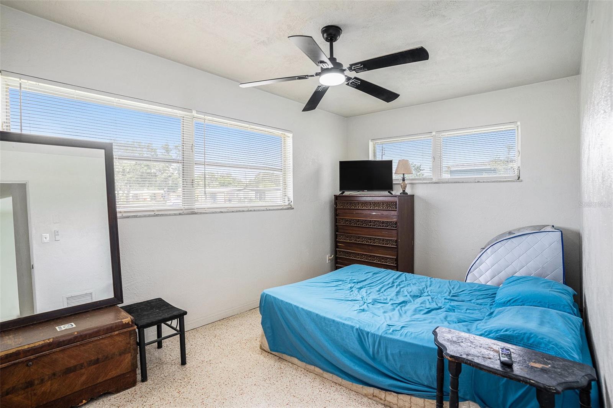
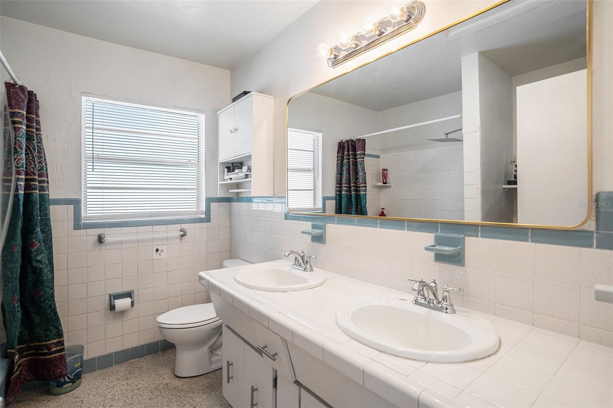
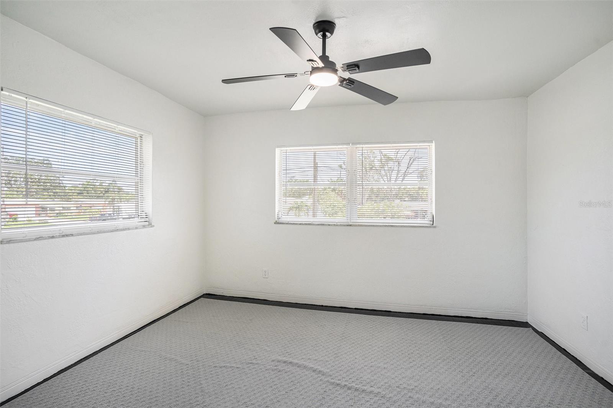
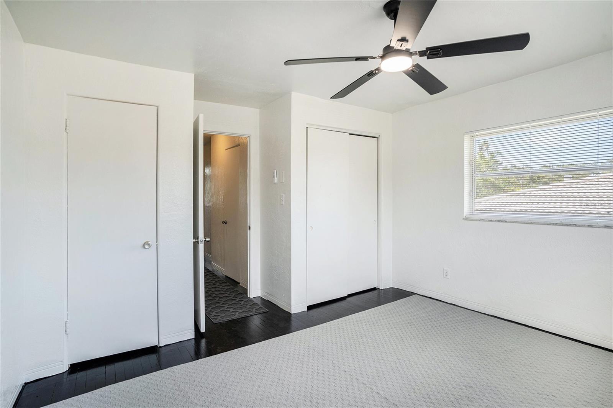
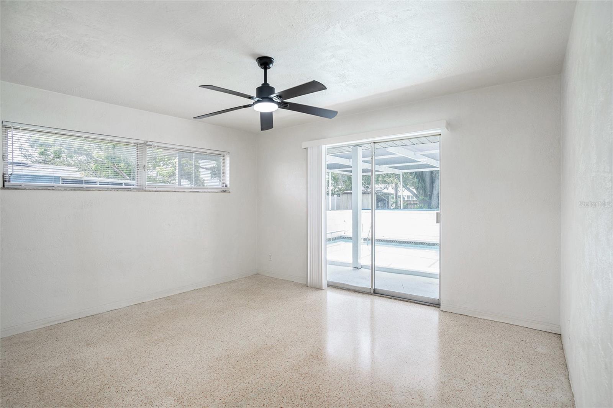
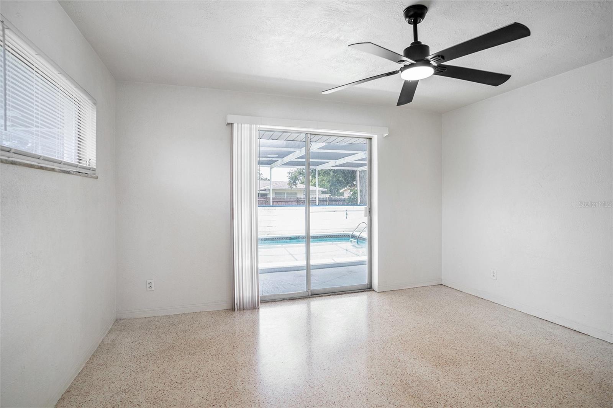
- MLS#: TB8405055 ( Residential )
- Street Address: 11830 86th Avenue
- Viewed: 4
- Price: $550,000
- Price sqft: $220
- Waterfront: No
- Year Built: 1960
- Bldg sqft: 2496
- Bedrooms: 4
- Total Baths: 2
- Full Baths: 2
- Garage / Parking Spaces: 1
- Days On Market: 8
- Additional Information
- Geolocation: 27.8505 / -82.8026
- County: PINELLAS
- City: SEMINOLE
- Zipcode: 33772
- Subdivision: Ridgewood Estates
- Elementary School: Seminole
- Middle School: Osceola
- High School: Seminole
- Provided by: BHHS FLORIDA PROPERTIES GROUP
- Contact: Kevin Schulz
- 727-799-2227

- DMCA Notice
-
DescriptionFantastic 1700+ sq/ft, 4 bed, 2 bath, pool home in Seminole with new roof, updated plumbing, and A/C!!! The spacious main living area of this home features a large open living area with high ceilings, lots of windows, and refinished terrazzo floors, a large living room, a dining room, a sunroom/office, and a nice kitchen that has been updated with fresh paint, countertops, and a tile backsplash. The split bed floor plan features two beds and a full bath on one side and two more beds (including the primary suite with sliders out to the screened in pool area), and a bath on the other side. Outside this home features a refininshed pool with screened in lanai a large fenced in backyard, an attached garage, and a large driveway with plenty of parking. This is a great home in a great community!!!
Property Location and Similar Properties
All
Similar
Features
Appliances
- Dishwasher
Home Owners Association Fee
- 0.00
Carport Spaces
- 0.00
Close Date
- 0000-00-00
Cooling
- Central Air
Country
- US
Covered Spaces
- 0.00
Exterior Features
- Sliding Doors
Flooring
- Terrazzo
Garage Spaces
- 1.00
Heating
- Central
High School
- Seminole High-PN
Insurance Expense
- 0.00
Interior Features
- Cathedral Ceiling(s)
- Open Floorplan
- Primary Bedroom Main Floor
- Split Bedroom
Legal Description
- RIDGEWOOD ESTATES BLK 1
- LOT 4
Levels
- Two
Living Area
- 1726.00
Middle School
- Osceola Middle-PN
Area Major
- 33772 - Seminole
Net Operating Income
- 0.00
Occupant Type
- Owner
Open Parking Spaces
- 0.00
Other Expense
- 0.00
Parcel Number
- 28-30-15-75096-001-0040
Pool Features
- In Ground
- Screen Enclosure
Property Type
- Residential
Roof
- Other
School Elementary
- Seminole Elementary-PN
Sewer
- Public Sewer
Tax Year
- 2024
Township
- 30
Utilities
- BB/HS Internet Available
- Cable Connected
- Electricity Connected
- Public
- Sewer Connected
Virtual Tour Url
- https://www.propertypanorama.com/instaview/stellar/TB8405055
Water Source
- Public
Year Built
- 1960
Zoning Code
- R-3
Listing Data ©2025 Greater Tampa Association of REALTORS®
Listings provided courtesy of The Hernando County Association of Realtors MLS.
The information provided by this website is for the personal, non-commercial use of consumers and may not be used for any purpose other than to identify prospective properties consumers may be interested in purchasing.Display of MLS data is usually deemed reliable but is NOT guaranteed accurate.
Datafeed Last updated on July 20, 2025 @ 12:00 am
©2006-2025 brokerIDXsites.com - https://brokerIDXsites.com
