
- Jim Tacy Sr, REALTOR ®
- Tropic Shores Realty
- Hernando, Hillsborough, Pasco, Pinellas County Homes for Sale
- 352.556.4875
- 352.556.4875
- jtacy2003@gmail.com
Share this property:
Contact Jim Tacy Sr
Schedule A Showing
Request more information
- Home
- Property Search
- Search results
- 1643 Santa Anna Drive, DUNEDIN, FL 34698
Property Photos
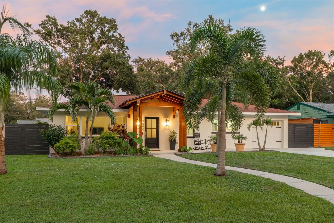

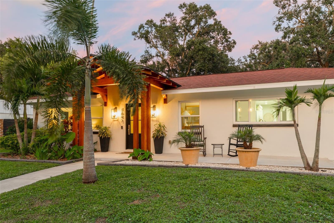
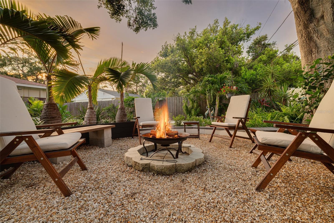
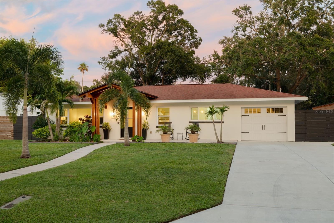
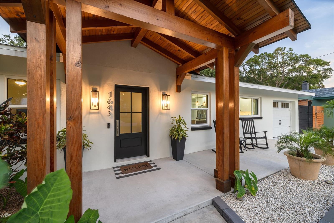
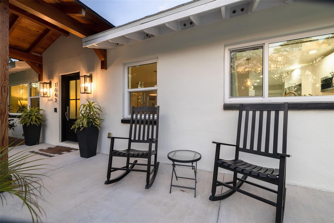
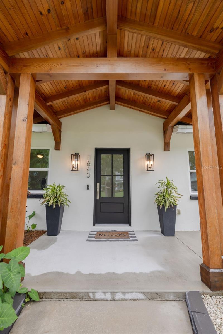
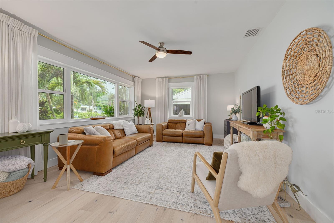
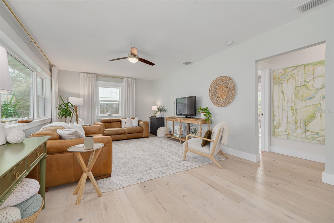
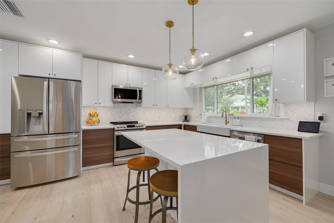
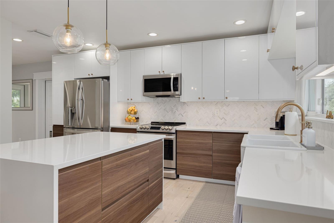
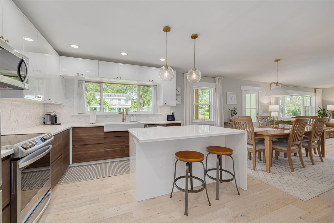
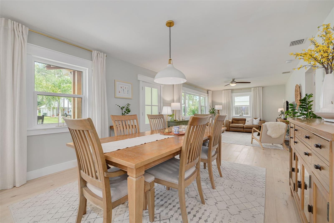
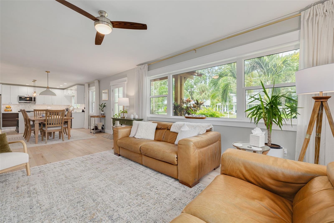
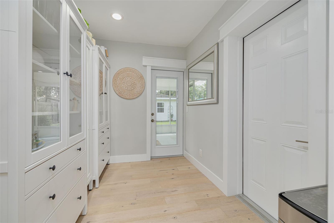
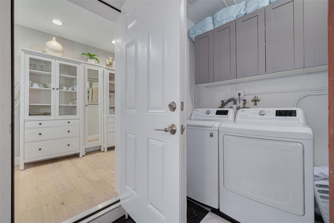
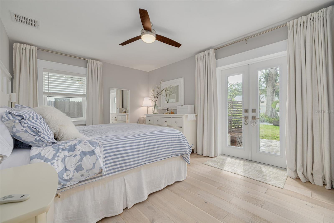
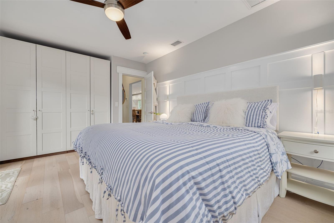
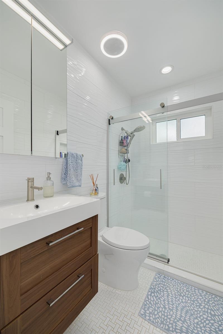
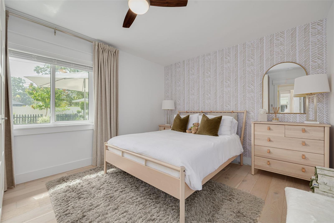
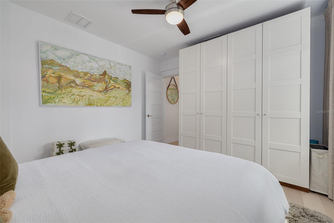
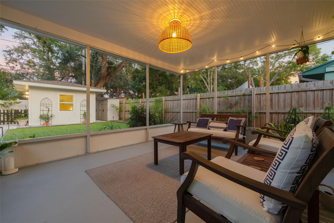
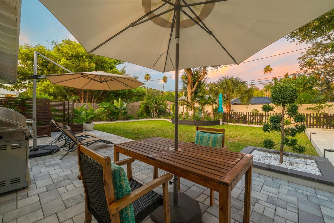
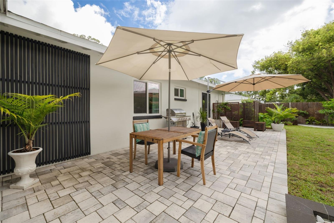
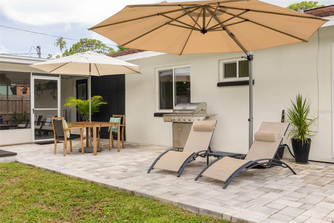
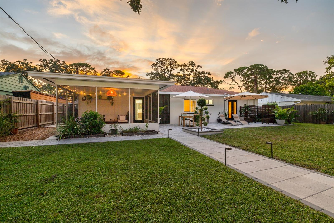
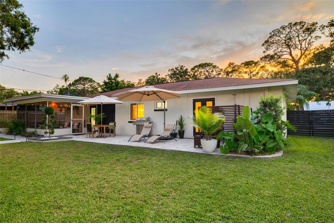
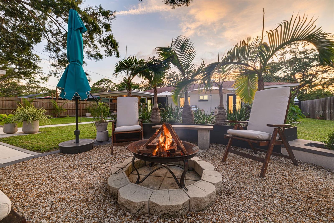
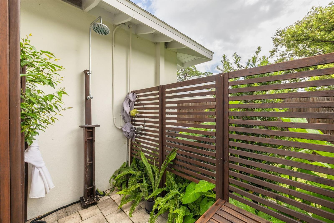
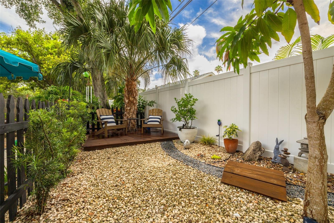
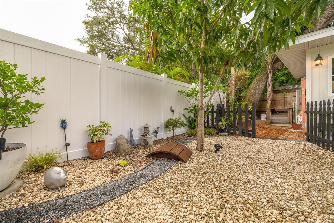
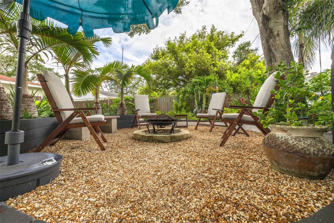
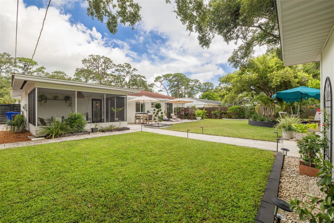
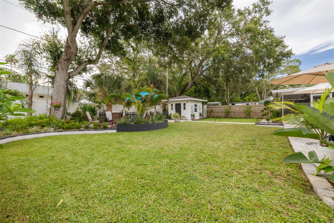
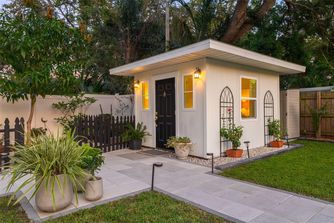
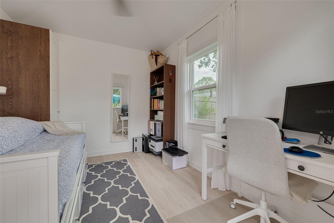
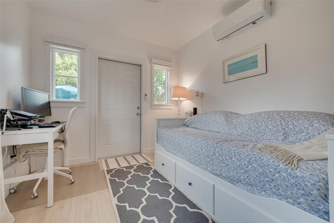
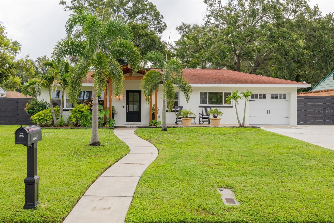
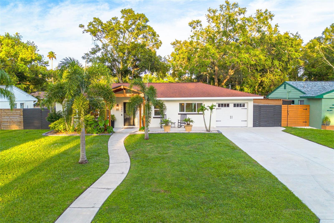
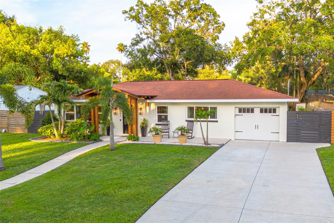
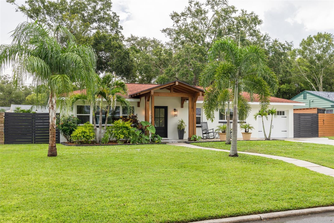
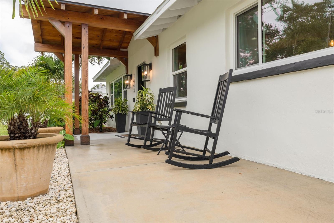
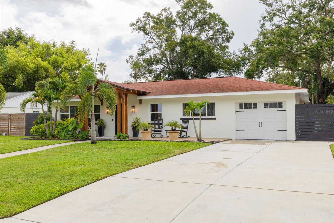
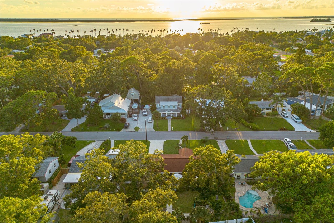
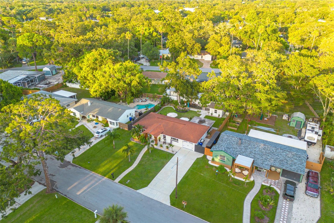
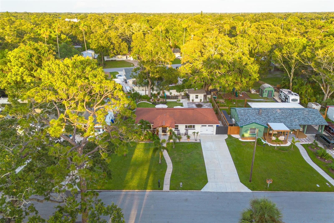
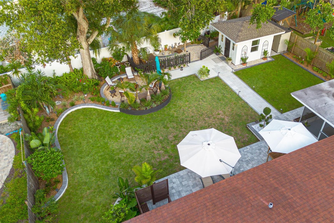
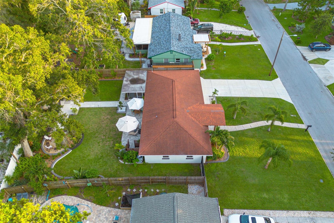
- MLS#: TB8405401 ( Residential )
- Street Address: 1643 Santa Anna Drive
- Viewed: 2
- Price: $550,000
- Price sqft: $306
- Waterfront: No
- Year Built: 1953
- Bldg sqft: 1800
- Bedrooms: 2
- Total Baths: 1
- Full Baths: 1
- Garage / Parking Spaces: 1
- Days On Market: 9
- Additional Information
- Geolocation: 28.0278 / -82.786
- County: PINELLAS
- City: DUNEDIN
- Zipcode: 34698
- Subdivision: Lucille Sub
- Elementary School: San Jose
- Middle School: Palm Harbor
- High School: Dunedin
- Provided by: KELLER WILLIAMS REALTY- PALM H
- Contact: Jake Yencarelli
- 727-772-0772

- DMCA Notice
-
DescriptionThe seller states that this stunning 2 bedroom, 1 bathroom home with a detached in law studio offers the perfect blend of luxury, comfort, and modern upgradesjust minutes from Downtown Dunedin, top rated beaches, and serene parks. The exterior has been tastefully updated with lush landscaping and a stunning portico that beckons you inside. Upon entering the home, you will be dazzled by the architectural design, clean lines, open layout, and tranquil ambiance. The sellers spared no expense breathing new life into this home. They replaced the plumbing and sewer lines, updated the electrical wiring, replaced the AC unit and ductwork, and upgraded to impact windows and exterior doors, including the garage. The renovated kitchen features sleek quartz countertops, modern cabinetry, and stainless steel appliances. The home boasts elegant French oak hardwood flooring, solid wood interior doors, and refinished walls and ceilings throughout. The spacious primary bedroom provides a peaceful retreat, featuring French doors that open directly onto the backyard oasis. The second bedroom was extended and includes ample storage with a built in closet system. The updated bathroom showcases elegant floor to ceiling tile and a modern walk in shower. In the backyard, youll find a detached 10x12 studiocomplete with its own A/C and electricaloffering a flexible space for guests, a home office, or an art studio, all built to current hurricane code. The private backyard sanctuary is thoughtfully designed for both relaxation and entertaining. Unwind by the cozy fire pit, sip your morning coffee or evening drink on the patio deck nestled within a zen garden, or rinse off in the outdoor shower after a day at the beach. The screened in lanai provides a comfortable, pest free space to enjoy the Florida lifestyle year roundperfect for dining al fresco or simply unwinding with a good book. No detail was overlooked; this home is move in ready and one of a kind in the heart of Dunedin. Review the feature sheet in the attachments for a detailed list of all the upgrades and renovations the sellers have made. Schedule your showing today!
Property Location and Similar Properties
All
Similar
Features
Appliances
- Cooktop
- Dishwasher
- Disposal
- Dryer
- Electric Water Heater
- Microwave
- Range
- Refrigerator
- Washer
Home Owners Association Fee
- 0.00
Carport Spaces
- 0.00
Close Date
- 0000-00-00
Cooling
- Central Air
- Ductless
Country
- US
Covered Spaces
- 0.00
Exterior Features
- French Doors
- Garden
- Lighting
- Other
- Outdoor Shower
Fencing
- Vinyl
- Wood
Flooring
- Tile
- Wood
Furnished
- Partially
Garage Spaces
- 1.00
Green Energy Efficient
- Windows
Heating
- Central
- Electric
High School
- Dunedin High-PN
Insurance Expense
- 0.00
Interior Features
- Built-in Features
- Ceiling Fans(s)
- Eat-in Kitchen
- Living Room/Dining Room Combo
- Open Floorplan
- Primary Bedroom Main Floor
- Stone Counters
Legal Description
- LUCILLE SUB LOT 3
Levels
- One
Living Area
- 1319.00
Lot Features
- In County
- Landscaped
- Private
- Paved
Middle School
- Palm Harbor Middle-PN
Area Major
- 34698 - Dunedin
Net Operating Income
- 0.00
Occupant Type
- Owner
Open Parking Spaces
- 0.00
Other Expense
- 0.00
Other Structures
- Other
Parcel Number
- 22-28-15-53172-000-0030
Parking Features
- Covered
- Driveway
Pets Allowed
- Cats OK
- Dogs OK
- Yes
Possession
- Close Of Escrow
Property Condition
- Completed
Property Type
- Residential
Roof
- Shingle
School Elementary
- San Jose Elementary-PN
Sewer
- Public Sewer
Style
- Bungalow
Tax Year
- 2024
Township
- 28
Utilities
- BB/HS Internet Available
- Cable Available
- Cable Connected
- Electricity Available
- Electricity Connected
- Public
- Sewer Available
- Sewer Connected
- Water Available
- Water Connected
View
- Trees/Woods
Virtual Tour Url
- https://lens-honey-llc.aryeo.com/videos/0197edb3-34ee-7117-af1b-a55b337ec18e
Water Source
- Public
Year Built
- 1953
Zoning Code
- R-60
Listing Data ©2025 Greater Tampa Association of REALTORS®
Listings provided courtesy of The Hernando County Association of Realtors MLS.
The information provided by this website is for the personal, non-commercial use of consumers and may not be used for any purpose other than to identify prospective properties consumers may be interested in purchasing.Display of MLS data is usually deemed reliable but is NOT guaranteed accurate.
Datafeed Last updated on July 20, 2025 @ 12:00 am
©2006-2025 brokerIDXsites.com - https://brokerIDXsites.com
