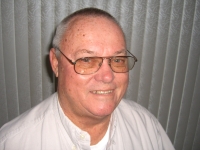
- Jim Tacy Sr, REALTOR ®
- Tropic Shores Realty
- Hernando, Hillsborough, Pasco, Pinellas County Homes for Sale
- 352.556.4875
- 352.556.4875
- jtacy2003@gmail.com
Share this property:
Contact Jim Tacy Sr
Schedule A Showing
Request more information
- Home
- Property Search
- Search results
- 31542 Tansy Bend, WESLEY CHAPEL, FL 33545
Property Photos
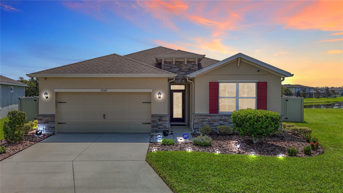

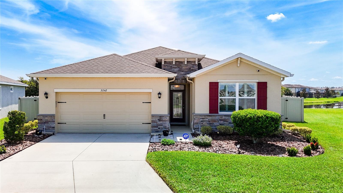
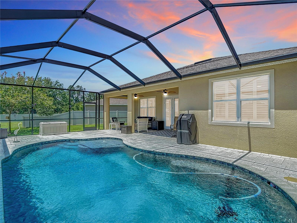
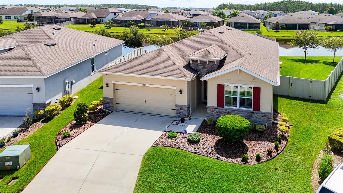
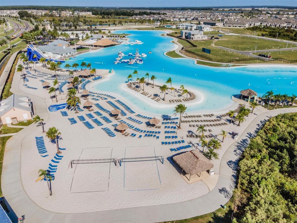
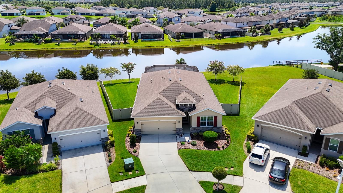
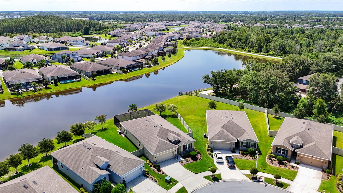
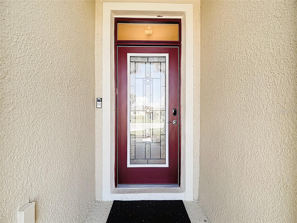
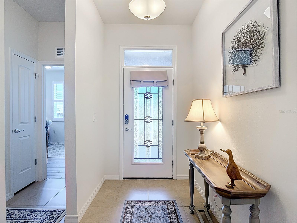
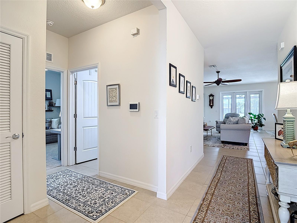
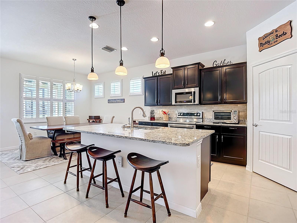
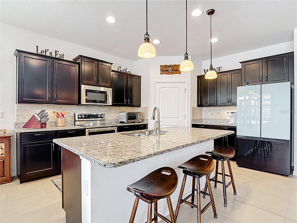
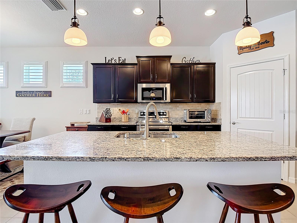
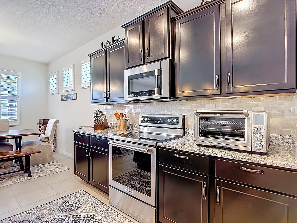
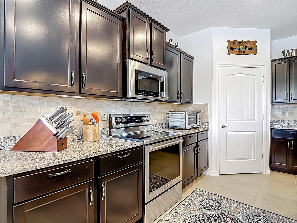
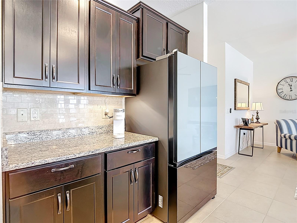
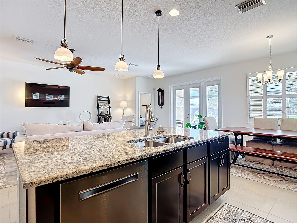
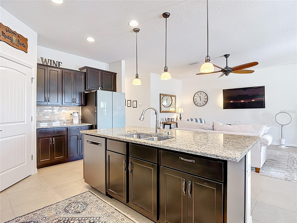
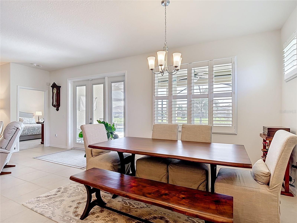
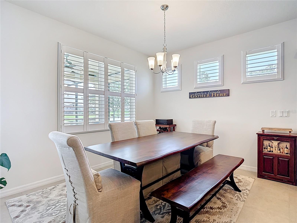
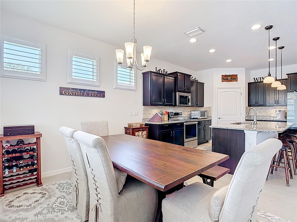
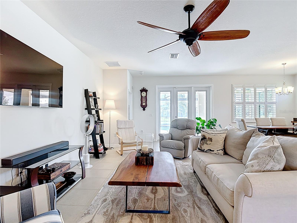
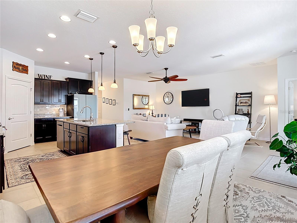
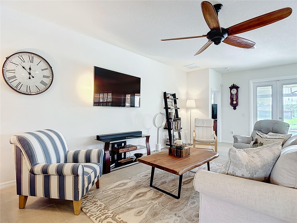
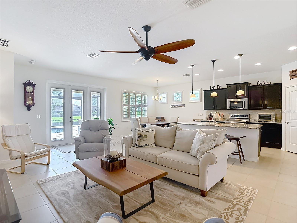
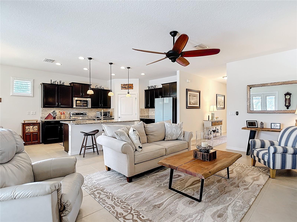
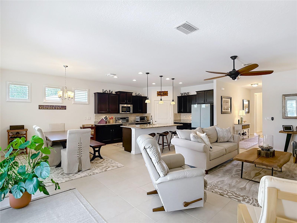
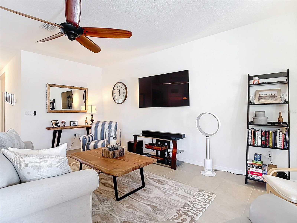
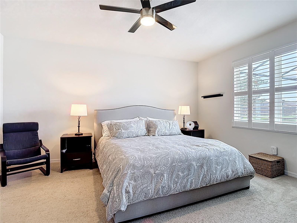
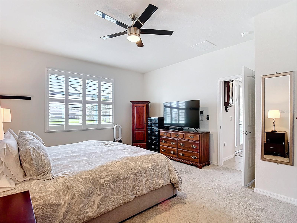
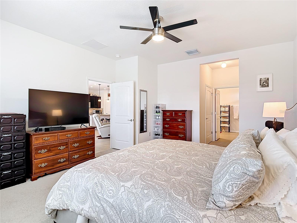
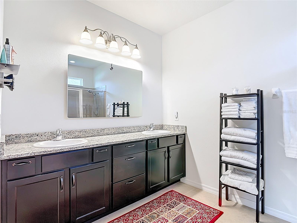
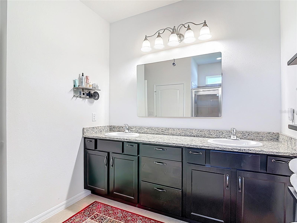
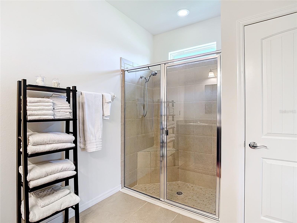
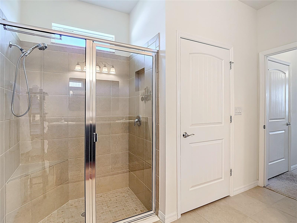
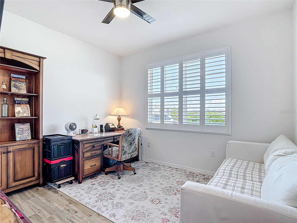
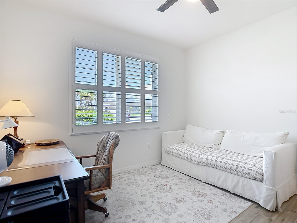
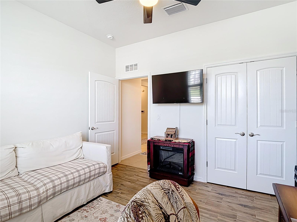
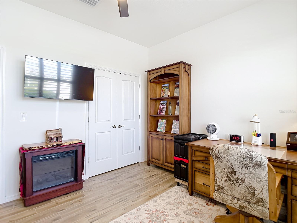
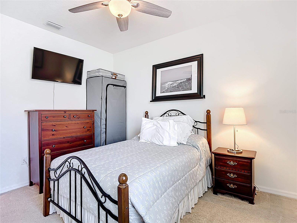
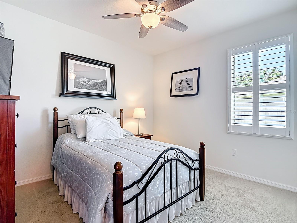
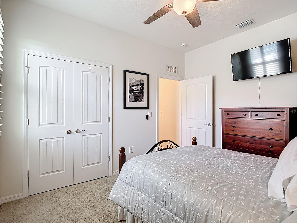
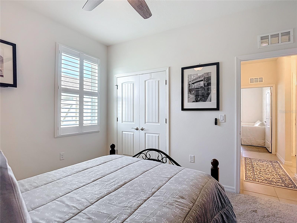
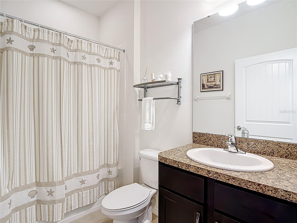
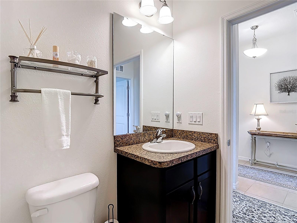
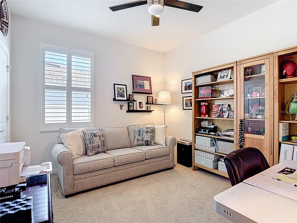
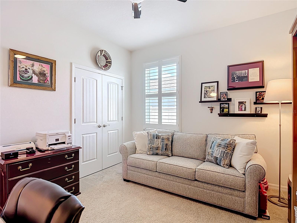
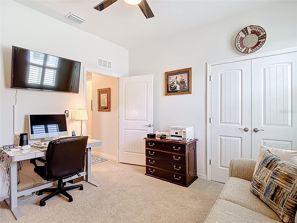
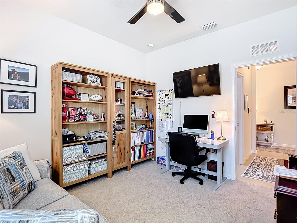
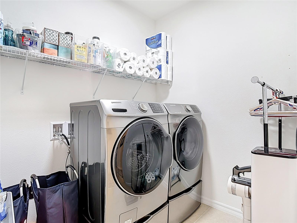
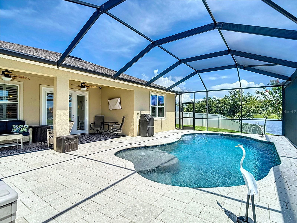
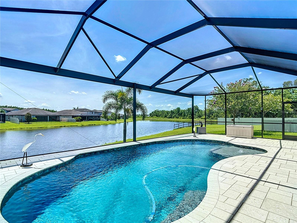
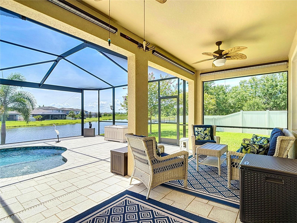
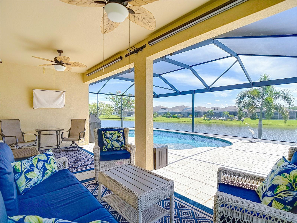
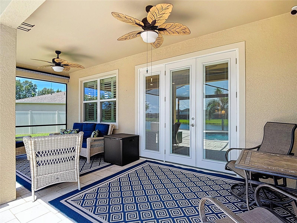
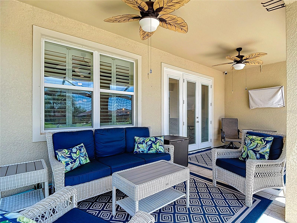
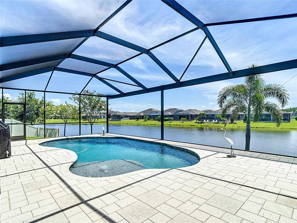
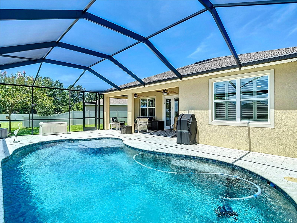
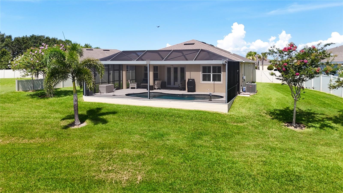
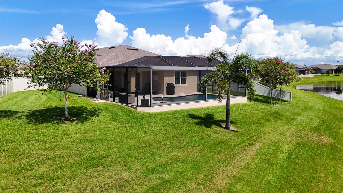
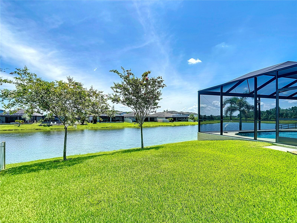
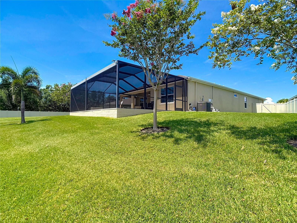
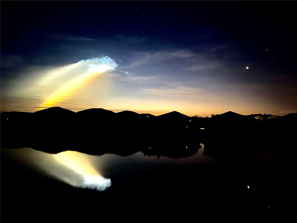
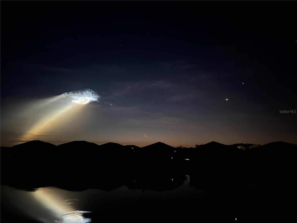
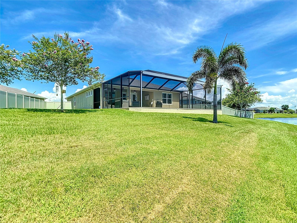
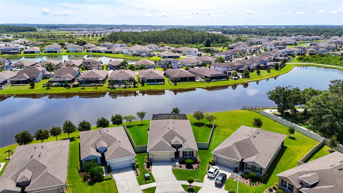
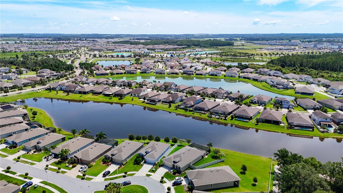
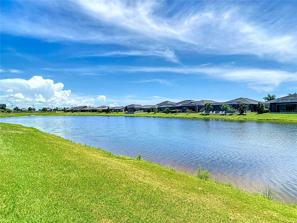
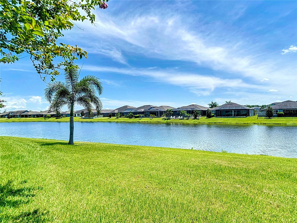
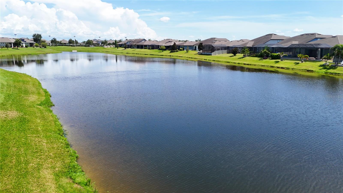
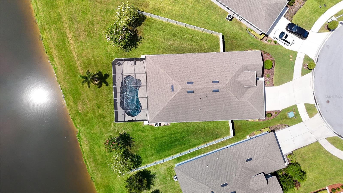
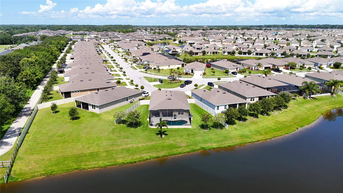
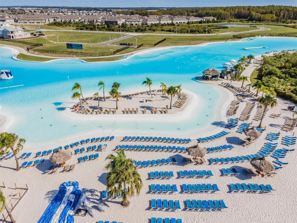
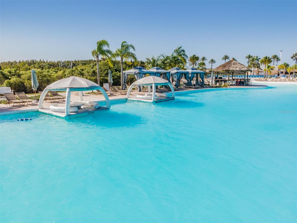
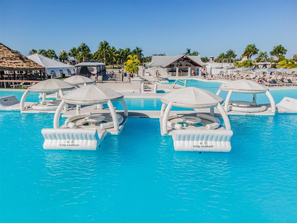
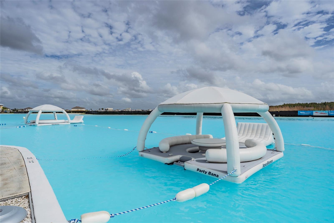
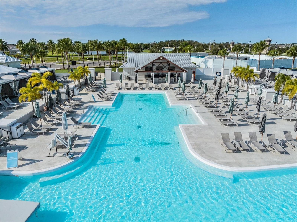
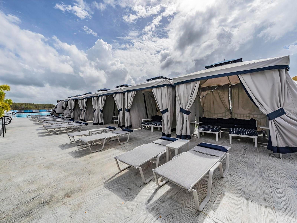
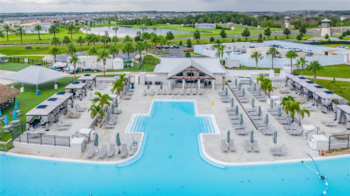
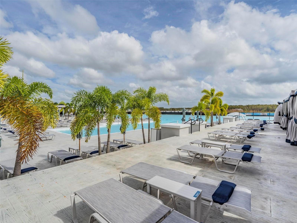
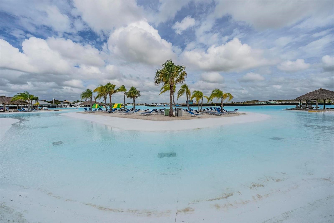
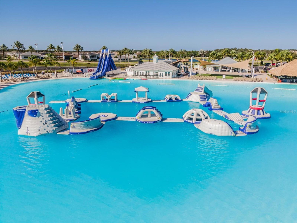
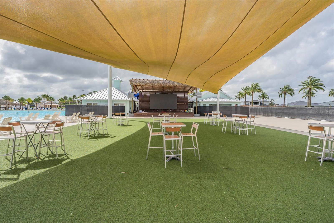
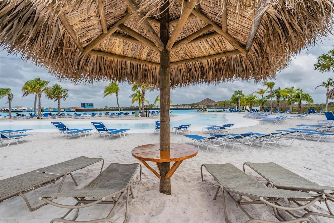
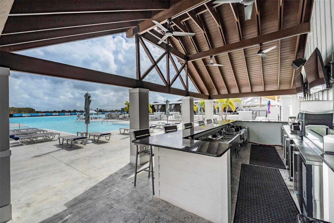
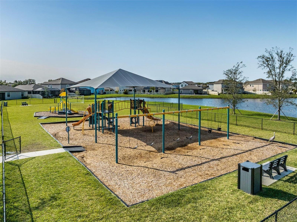
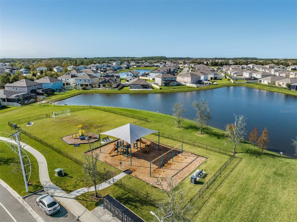
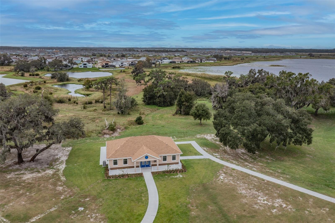
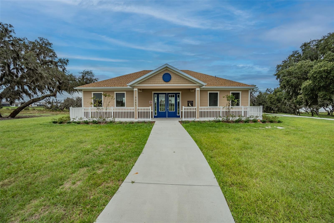
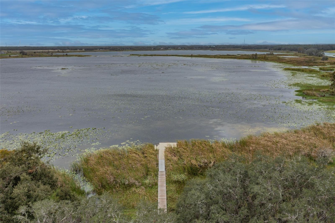
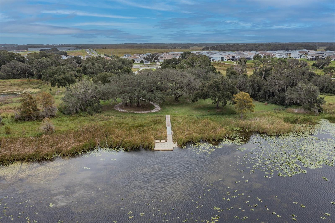
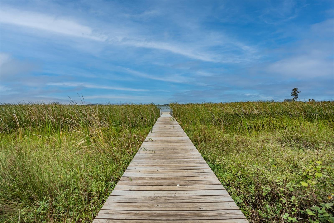
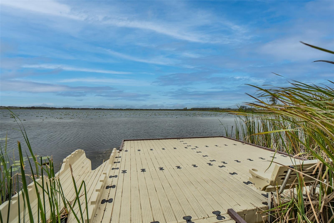
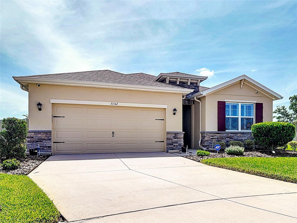
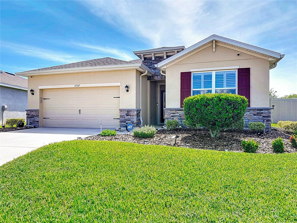
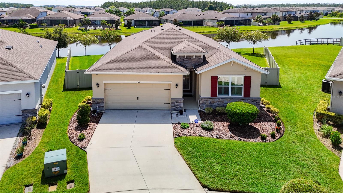
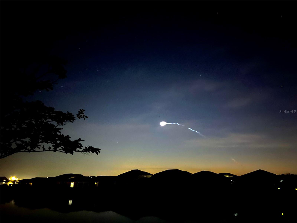
- MLS#: TB8405745 ( Residential )
- Street Address: 31542 Tansy Bend
- Viewed: 2
- Price: $550,000
- Price sqft: $200
- Waterfront: Yes
- Wateraccess: Yes
- Waterfront Type: Pond
- Year Built: 2018
- Bldg sqft: 2756
- Bedrooms: 4
- Total Baths: 2
- Full Baths: 2
- Garage / Parking Spaces: 2
- Days On Market: 5
- Additional Information
- Geolocation: 28.2686 / -82.2961
- County: PASCO
- City: WESLEY CHAPEL
- Zipcode: 33545
- Subdivision: Epperson Ranch South Ph 1c1
- Elementary School: Wesley Chapel
- Middle School: Thomas E Weightman
- High School: Wesley Chapel
- Provided by: EXP REALTY LLC
- Contact: Robin Svoboda
- 888-883-8509

- DMCA Notice
-
DescriptionResort style living with private pool in epperson lagoon community. This home is loaded with high end upgrades and smart home features, offering modern style, comfort, and efficiency throughout. This luxurious, single story 4 bedroom, 2 bath pool home is nestled on a cul de sac in a gated community. This meticulously maintained 2,057 sq. Ft. Home sits on a tranquil pond and features views of the sunrise and the spacex launches from the screened, covered lanai. Enjoy your morning coffee on the custom shellock paver pool deck in the privacy of your partially fenced yard. Step inside through an elegant etched glass front door into a bright, open concept floor plan filled with natural light. The kitchen includes a large granite island with bar seating, a walk in pantry, and upgraded appliances like a bosch dishwasher and convection microwave. Plantation shutters adorn every window, and three french doors with built in blinds open to your private pool oasis. The owners retreat offers his and her walk in closets and a spa inspired ensuite bath with dual vanities and a philips smart mirror. Every detail has been thoughtfully upgraded: enjoy philips hue smart lighting, a ring doorbell, a full security system with 7 cameras, a water softener, an hvac air purifier, ceiling fans, an epoxy finished garage floor, and a full gutter system. Live like you're on vacation every day with exclusive access to the epperson crystal lagoon, featuring sandy beaches, swim up bar, cabanas, paddle boarding, kayaking, aqua=banas, and year round live events like movies on the lawn and holiday golf cart parades. The golf cart friendly community also includes playgrounds, dog parks, eagles nest park, and golf cart paths. Conveniently located just 35 minutes from downtown tampa, 45 minutes to tampa international airport, and about an hour to the gulf beaches and orlando. Top rated nearby schools include innovation preparatory academy and kirkland ranch academy of innovation. Additional notes: kitchen refrigerator does not convey; garage refrigerator stays. Hoa fees include cable, ultra fi internet, and yard maintenance. All information is deemed correct the buyer and the buyers agent to verify and confirm.
Property Location and Similar Properties
All
Similar
Features
Waterfront Description
- Pond
Appliances
- Dishwasher
- Dryer
- Ice Maker
- Microwave
- Range
- Washer
- Water Softener
Home Owners Association Fee
- 247.00
Association Name
- Collette Fuller
Association Phone
- 813-565-4663
Carport Spaces
- 0.00
Close Date
- 0000-00-00
Cooling
- Central Air
Country
- US
Covered Spaces
- 0.00
Fencing
- Vinyl
Flooring
- Carpet
- Tile
Garage Spaces
- 2.00
Heating
- Central
High School
- Wesley Chapel High-PO
Insurance Expense
- 0.00
Interior Features
- Ceiling Fans(s)
- Eat-in Kitchen
- High Ceilings
- Kitchen/Family Room Combo
- Open Floorplan
- Primary Bedroom Main Floor
- Solid Surface Counters
- Walk-In Closet(s)
- Window Treatments
Legal Description
- EPPERSON RANCH SOUTH PHASE 1C-1 PB 74 PG 091 BLOCK 6 LOT 13 OR 9668 PG 3024
Levels
- One
Living Area
- 2057.00
Lot Features
- Cul-De-Sac
Middle School
- Thomas E Weightman Middle-PO
Area Major
- 33545 - Wesley Chapel
Net Operating Income
- 0.00
Occupant Type
- Owner
Open Parking Spaces
- 0.00
Other Expense
- 0.00
Parcel Number
- 20-25-34-0070-00600-0130
Pets Allowed
- Yes
Pool Features
- Deck
- Gunite
- Salt Water
- Screen Enclosure
Property Type
- Residential
Roof
- Shingle
School Elementary
- Wesley Chapel Elementary-PO
Sewer
- Public Sewer
Tax Year
- 2024
Township
- 25S
Utilities
- Cable Connected
- Electricity Connected
- Public
- Sewer Connected
- Sprinkler Recycled
- Water Connected
View
- Water
Virtual Tour Url
- https://web-player.walkly.app/UXcLYzkt4WF2JsrWHKt7/kA43tBIm5R1d6rjiAwrq/ww/logos
Water Source
- Public
Year Built
- 2018
Zoning Code
- MPUD
Listing Data ©2025 Greater Tampa Association of REALTORS®
Listings provided courtesy of The Hernando County Association of Realtors MLS.
The information provided by this website is for the personal, non-commercial use of consumers and may not be used for any purpose other than to identify prospective properties consumers may be interested in purchasing.Display of MLS data is usually deemed reliable but is NOT guaranteed accurate.
Datafeed Last updated on July 20, 2025 @ 12:00 am
©2006-2025 brokerIDXsites.com - https://brokerIDXsites.com
