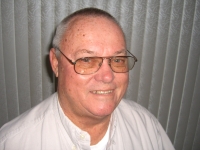
- Jim Tacy Sr, REALTOR ®
- Tropic Shores Realty
- Hernando, Hillsborough, Pasco, Pinellas County Homes for Sale
- 352.556.4875
- 352.556.4875
- jtacy2003@gmail.com
Share this property:
Contact Jim Tacy Sr
Schedule A Showing
Request more information
- Home
- Property Search
- Search results
- 4112 Cortez Way S, SAINT PETERSBURG, FL 33712
Property Photos
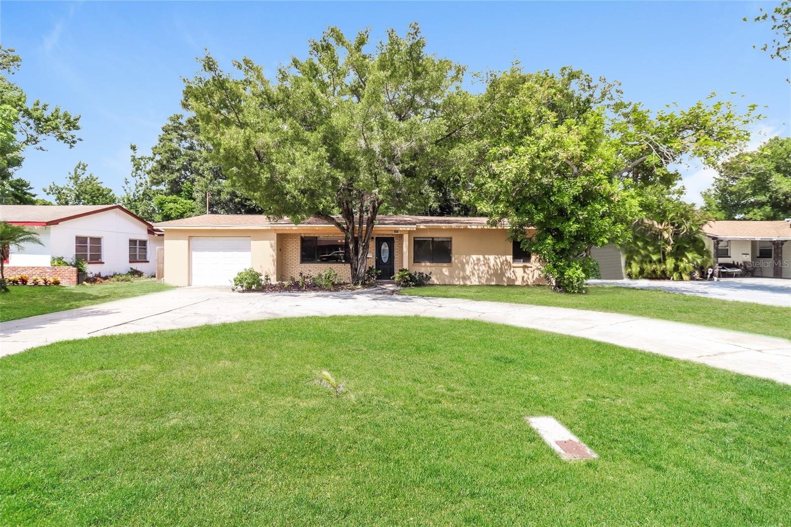


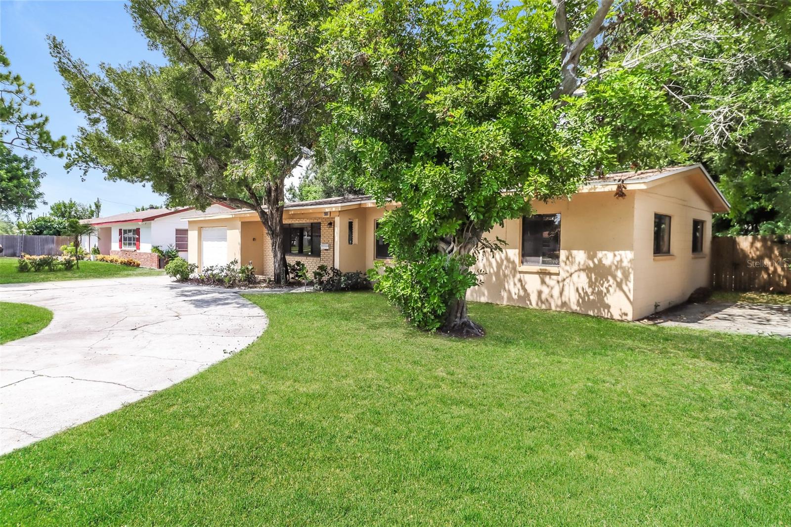




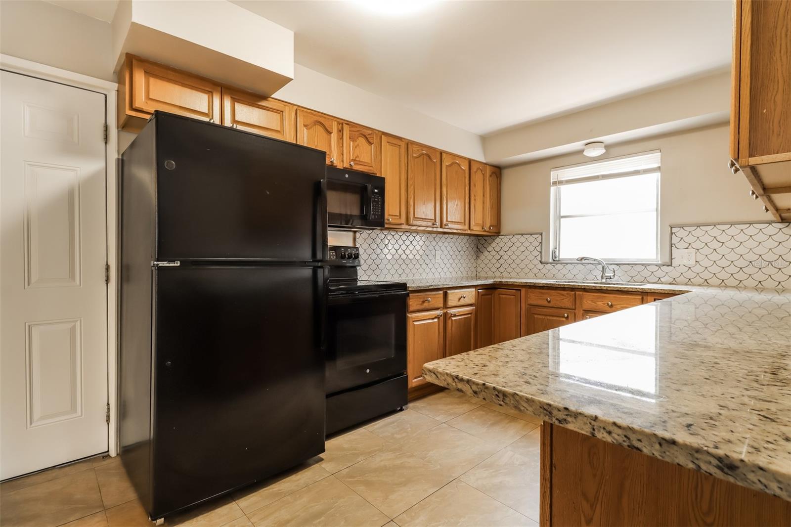

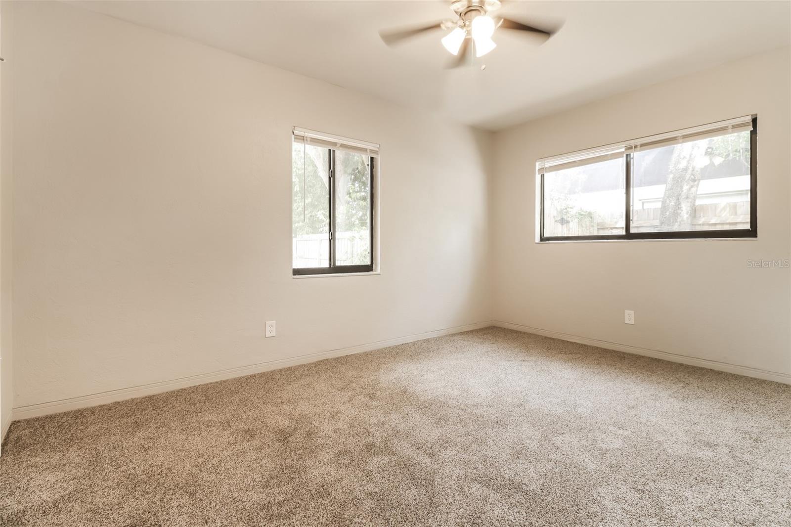



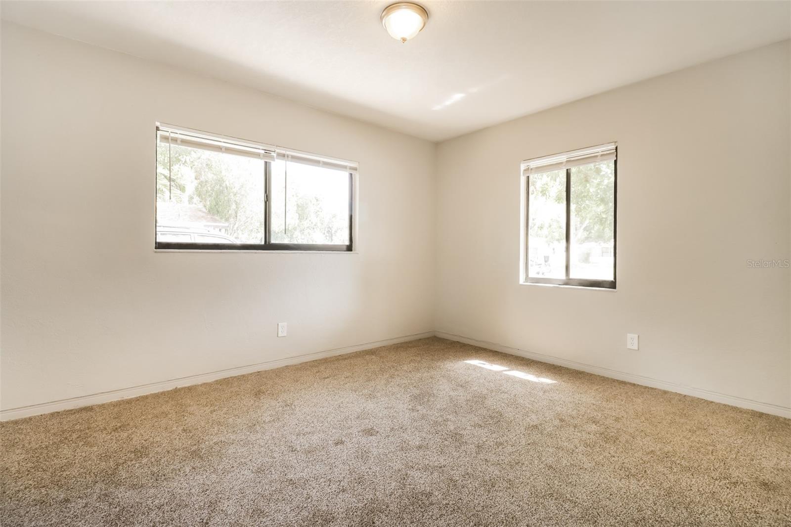
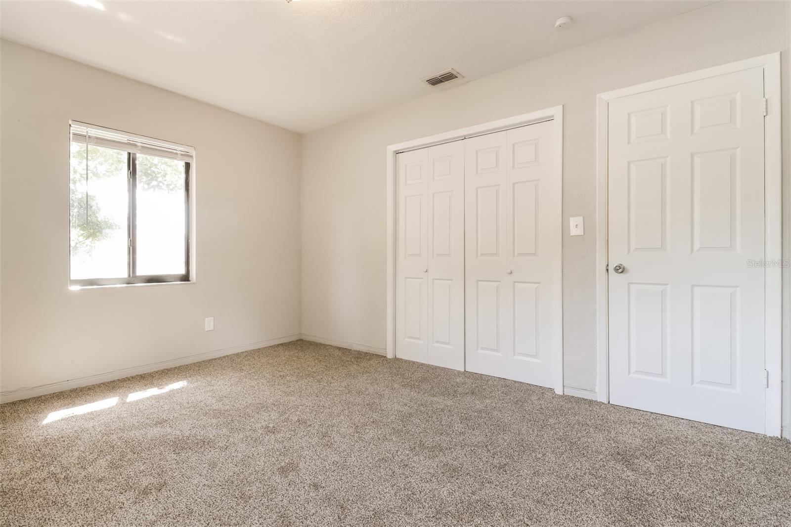
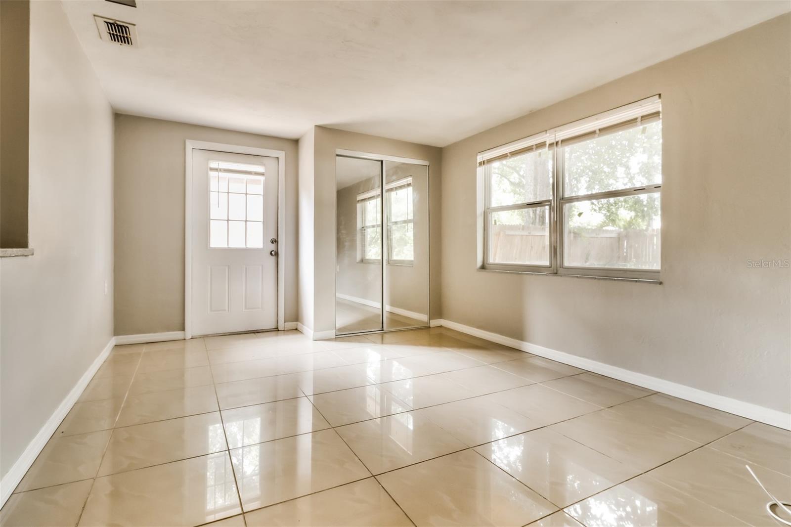

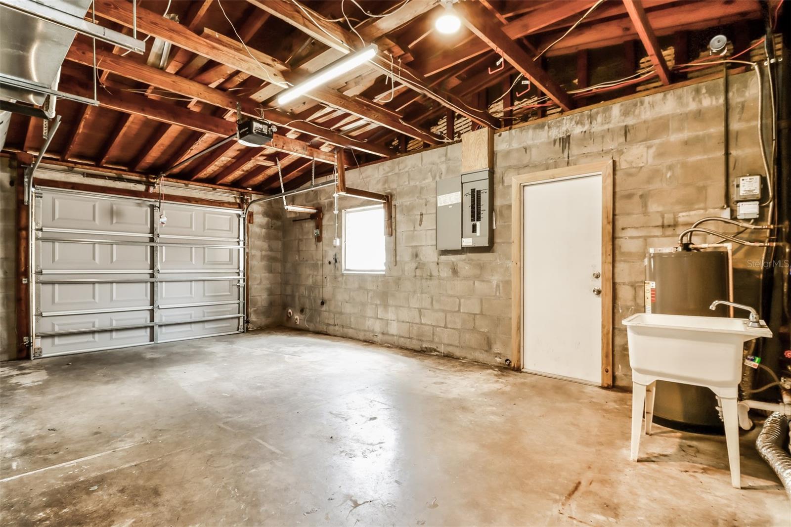
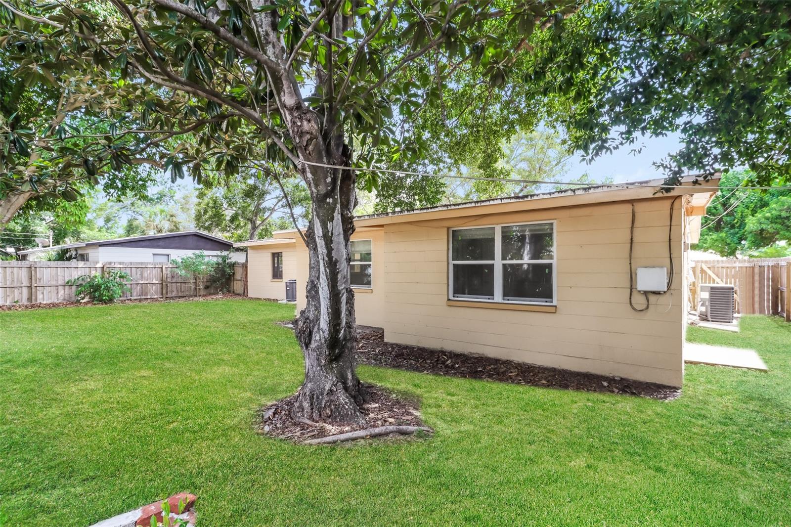


- MLS#: O6228856 ( Residential )
- Street Address: 4112 Cortez Way S
- Viewed: 21
- Price: $408,000
- Price sqft: $194
- Waterfront: No
- Year Built: 1957
- Bldg sqft: 2106
- Bedrooms: 4
- Total Baths: 2
- Full Baths: 2
- Garage / Parking Spaces: 1
- Days On Market: 156
- Additional Information
- Geolocation: 27.731 / -82.6731
- County: PINELLAS
- City: SAINT PETERSBURG
- Zipcode: 33712
- Subdivision: Lakewood Estates Tracts 1011
- Provided by: EVERYSTATE INC.
- Contact: Blake Keathley
- 501-725-1234

- DMCA Notice
-
DescriptionUpon arrival you'll be enamored by the charm of circle driveway and mature landscaping of this Saint Petersburg home! Step inside into the well appointed living room, which separates the home's living and sleeping quarters. Through the dining room you'll find the kitchen, which boasts chic black appliances, hard surface countertops, and ample storage. This ranch style home features a primary suite in addition to three secondary bedrooms. Enjoy the enclosed, private backyard all year long! Come and see for yourself, the only thing missing is you!
Property Location and Similar Properties
All
Similar
Features
Appliances
- Dishwasher
- Microwave
- Range
- Refrigerator
Home Owners Association Fee
- 0.00
Carport Spaces
- 0.00
Close Date
- 0000-00-00
Cooling
- Central Air
Country
- US
Covered Spaces
- 0.00
Exterior Features
- Other
Flooring
- Other
Garage Spaces
- 1.00
Heating
- Central
Interior Features
- Other
Legal Description
- LAKEWOOD ESTATES TRACTS 10-11 BLK 1
- LOT 4
Levels
- One
Living Area
- 1650.00
Area Major
- 33712 - St Pete
Net Operating Income
- 0.00
Occupant Type
- Vacant
Parcel Number
- 02-32-16-49662-001-0040
Possession
- Close of Escrow
Property Type
- Residential
Roof
- Shingle
Sewer
- Public Sewer
Tax Year
- 2023
Township
- 32
Utilities
- Electricity Available
- Electricity Connected
- Water Available
- Water Connected
Views
- 21
Virtual Tour Url
- https://www.propertypanorama.com/instaview/stellar/O6228856
Water Source
- Public
Year Built
- 1957
Listing Data ©2025 Greater Tampa Association of REALTORS®
Listings provided courtesy of The Hernando County Association of Realtors MLS.
The information provided by this website is for the personal, non-commercial use of consumers and may not be used for any purpose other than to identify prospective properties consumers may be interested in purchasing.Display of MLS data is usually deemed reliable but is NOT guaranteed accurate.
Datafeed Last updated on January 4, 2025 @ 12:00 am
©2006-2025 brokerIDXsites.com - https://brokerIDXsites.com
