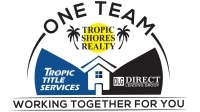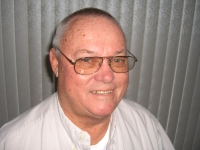
- Jim Tacy Sr, REALTOR ®
- Tropic Shores Realty
- Hernando, Hillsborough, Pasco, Pinellas County Homes for Sale
- 352.556.4875
- 352.556.4875
- jtacy2003@gmail.com
Share this property:
Contact Jim Tacy Sr
Schedule A Showing
Request more information
- Home
- Property Search
- Search results
- 3310 Sunset Drive N, ST PETERSBURG, FL 33710
Property Photos
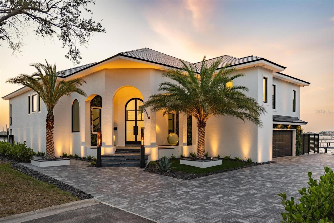

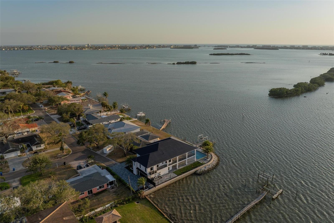
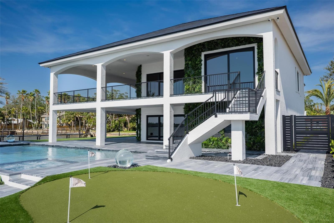
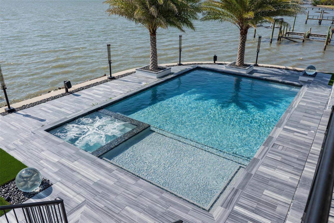
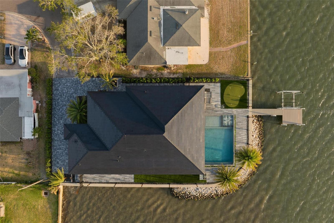
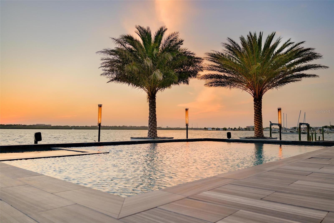
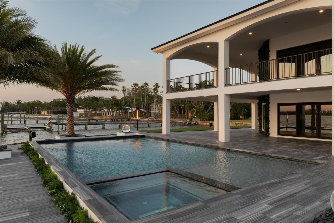
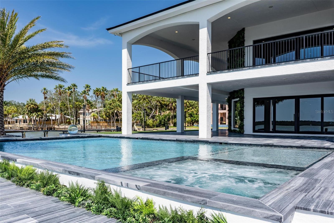
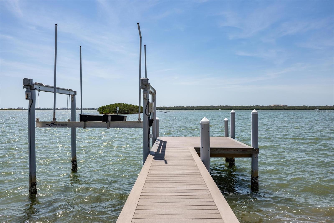
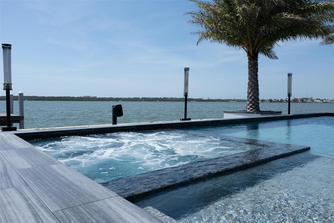
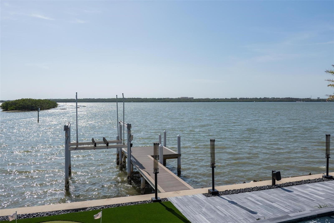

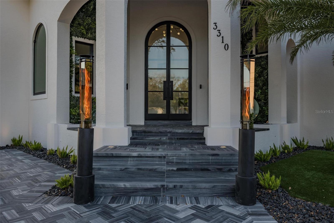
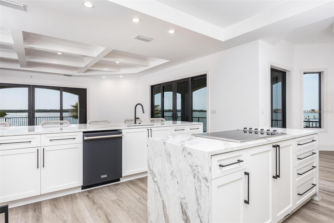
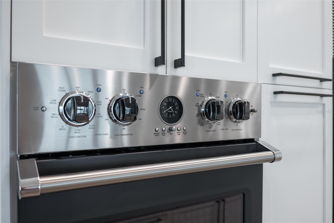
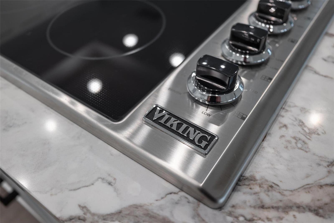
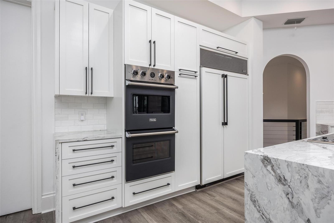
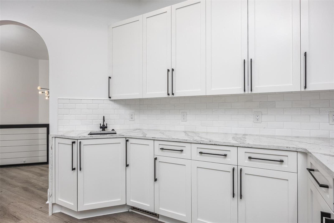
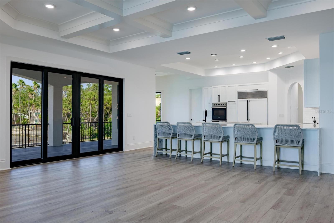
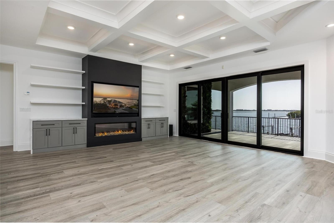
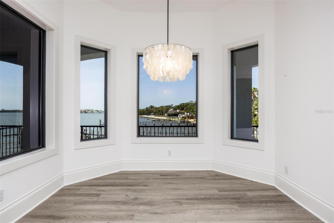
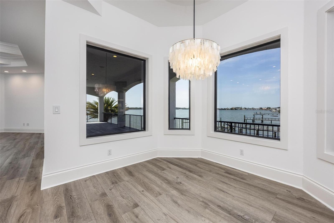
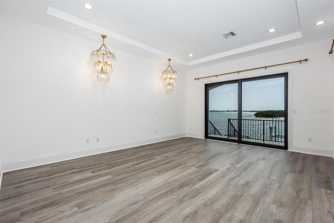
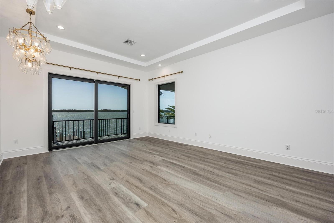
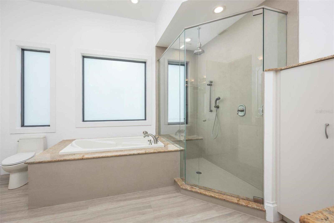

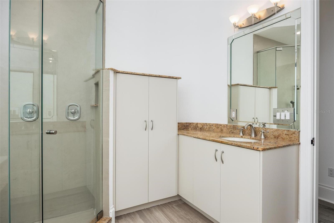
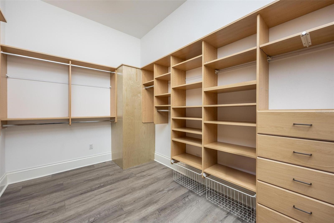
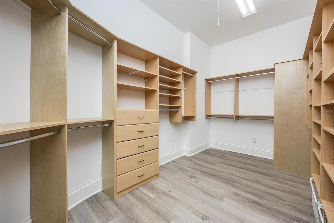
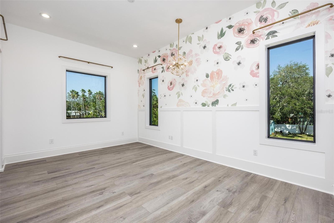
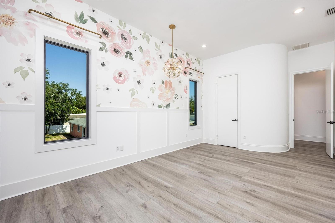
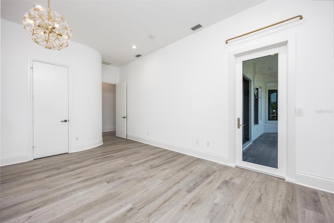
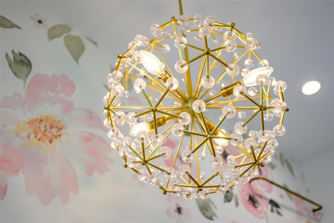
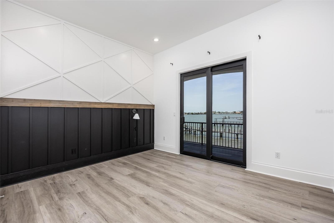
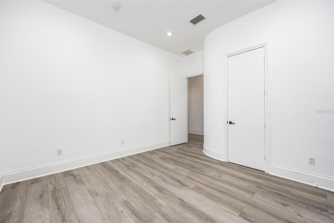
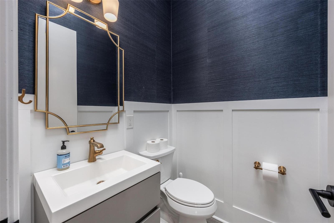
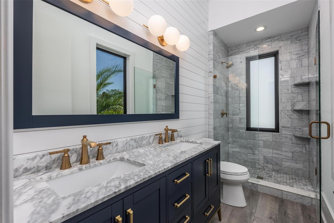
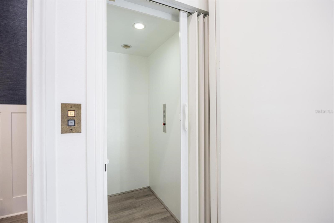
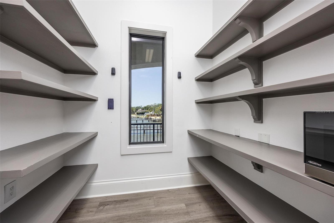
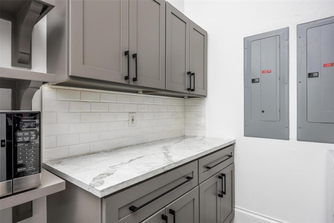
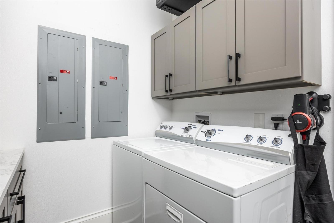
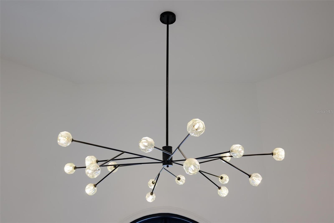
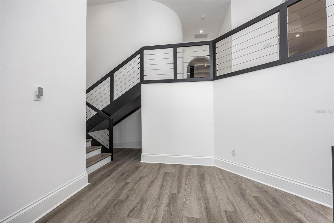
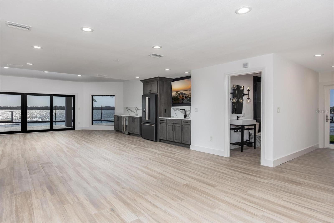
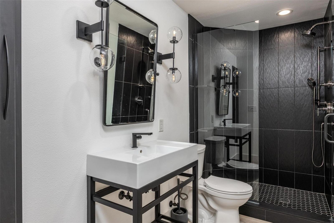
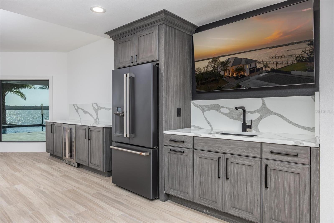
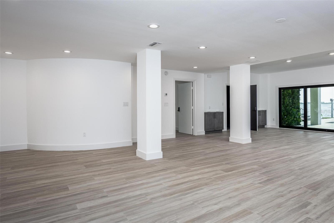
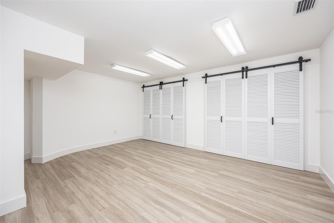
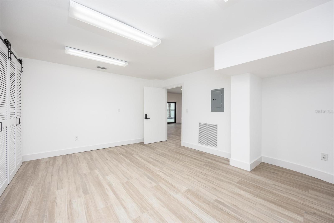
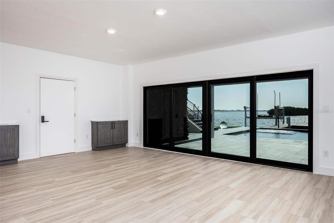
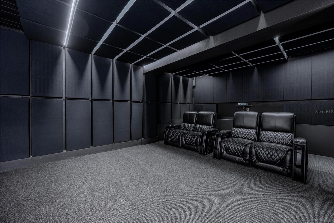
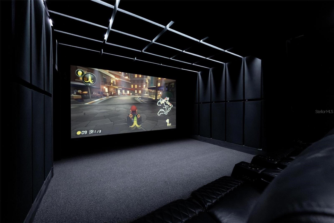
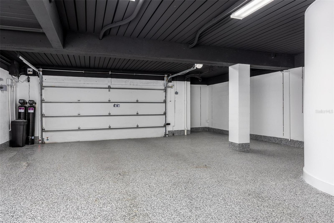
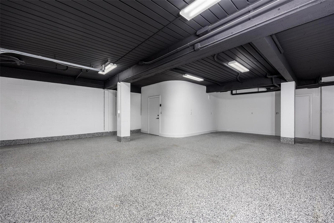
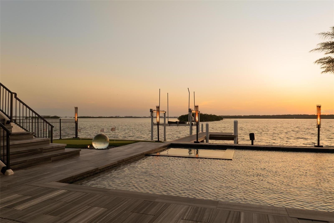
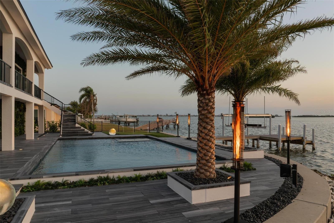
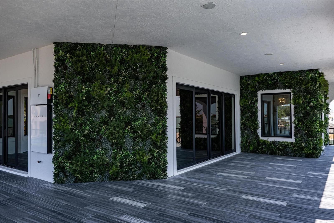
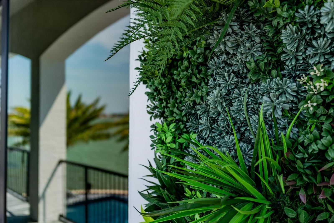
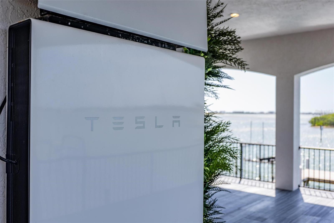
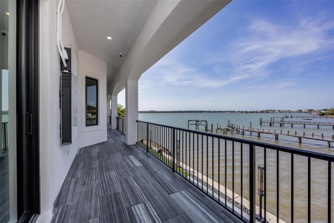
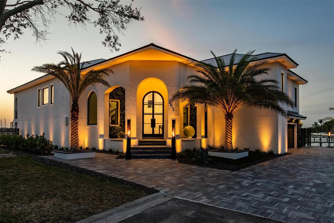
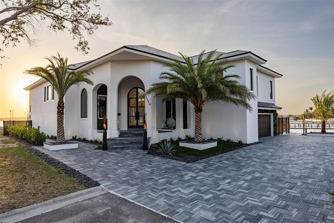
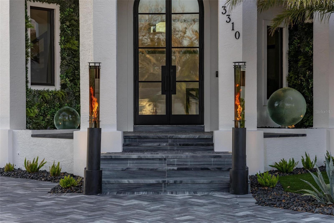
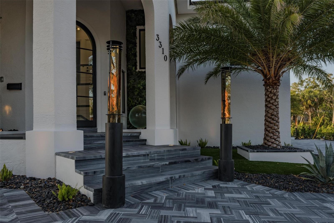
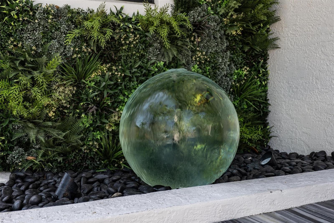
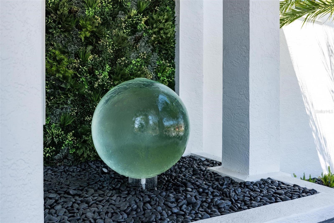


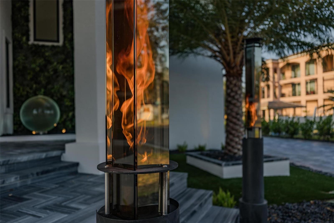

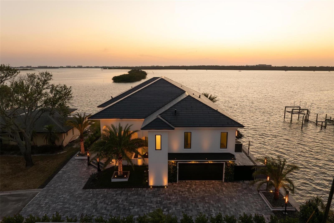
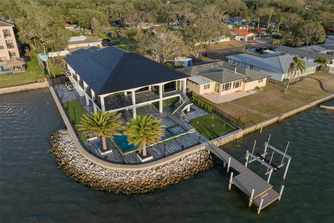
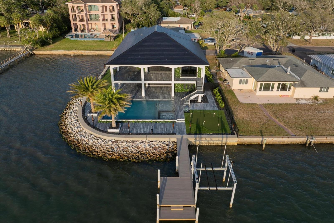
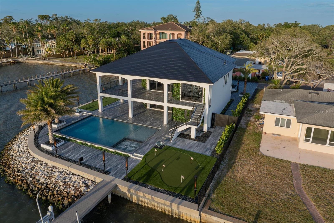
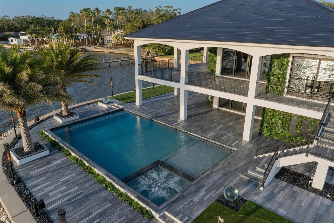
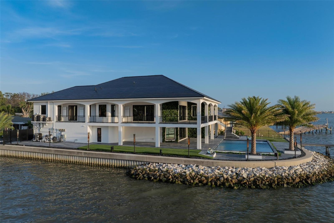
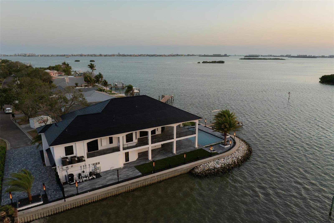
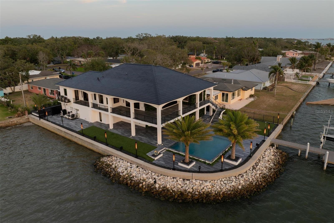
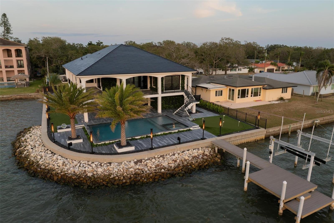
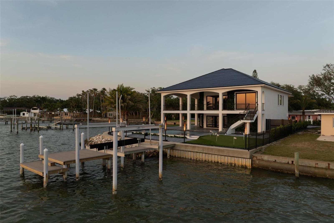
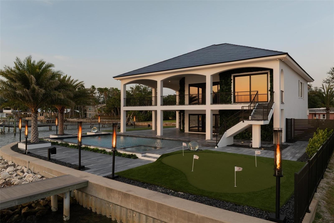
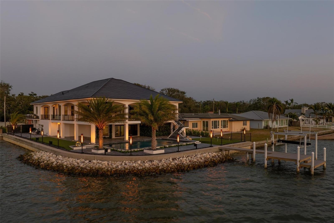
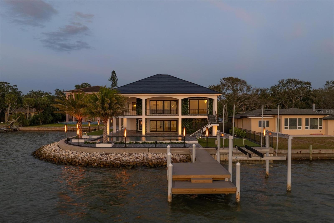
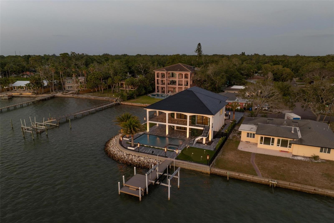
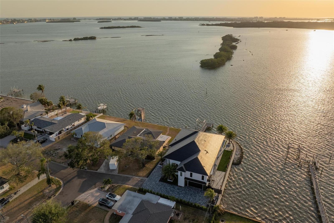
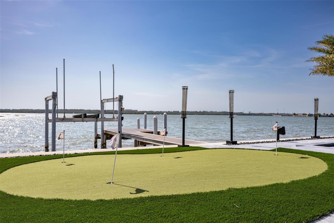
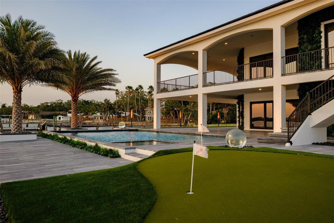
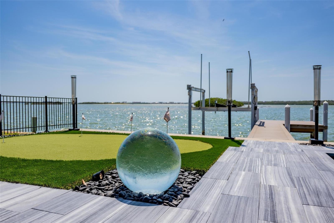
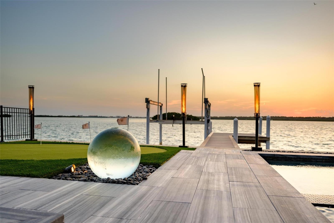
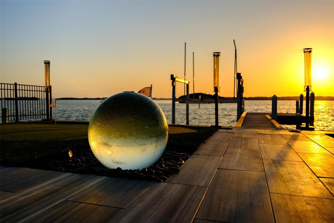
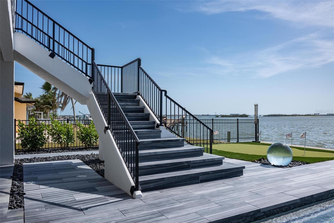
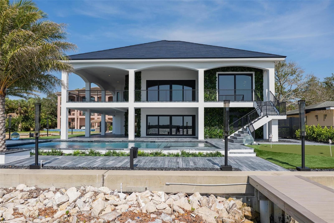
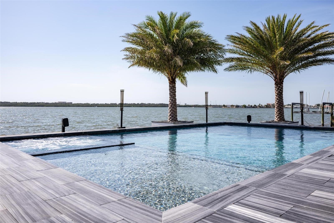
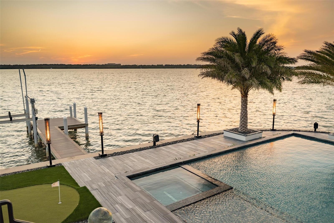
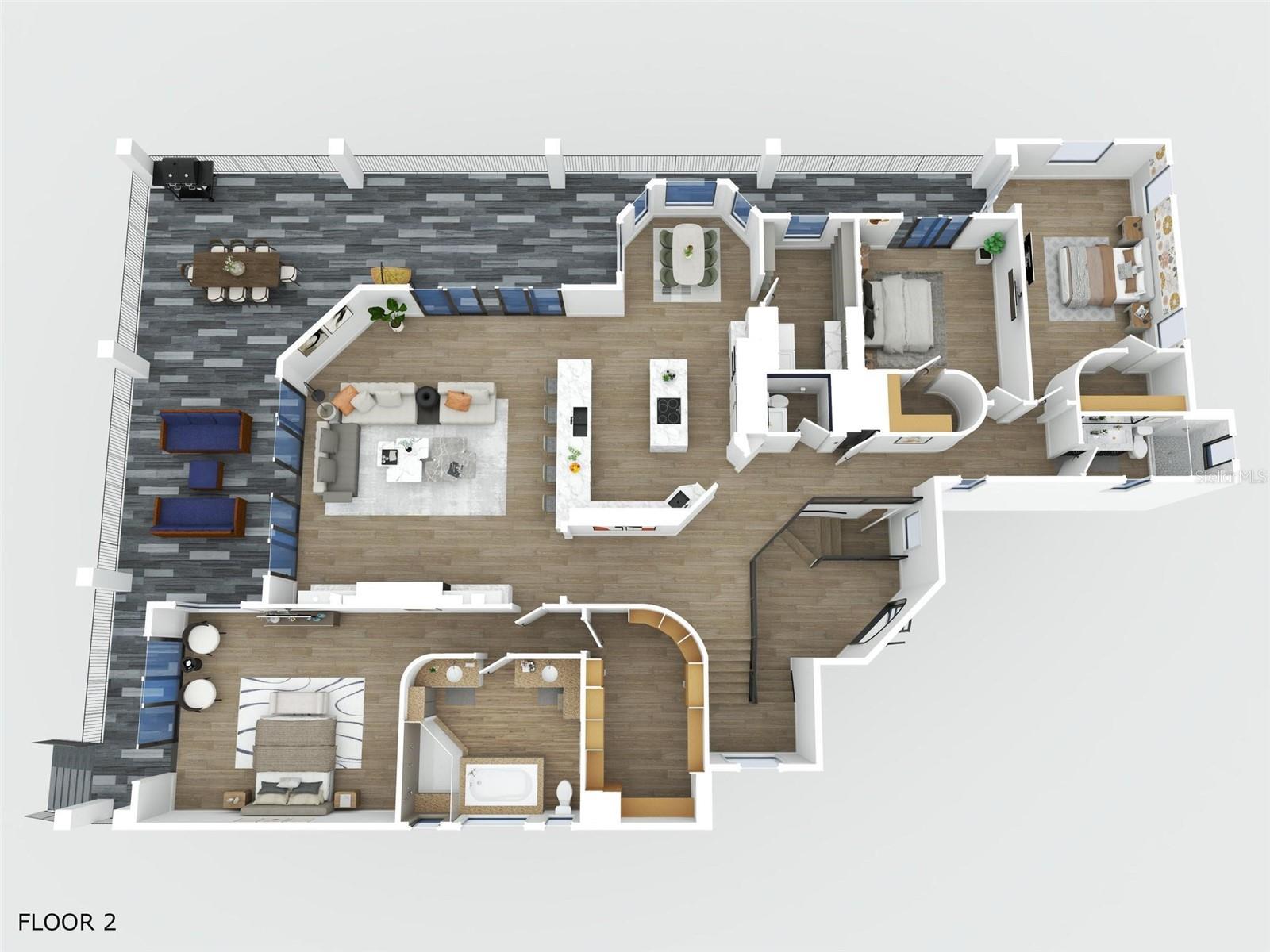
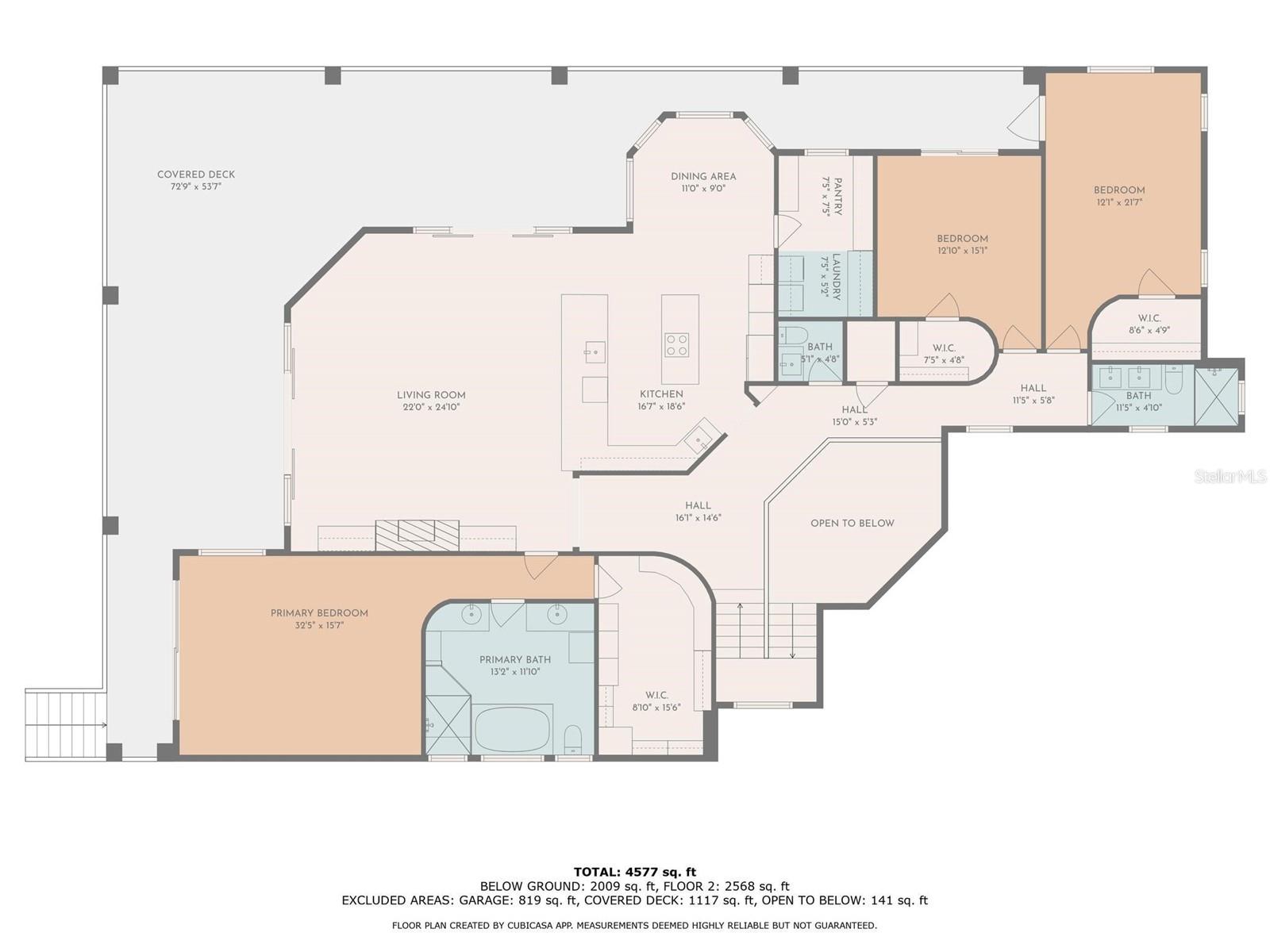
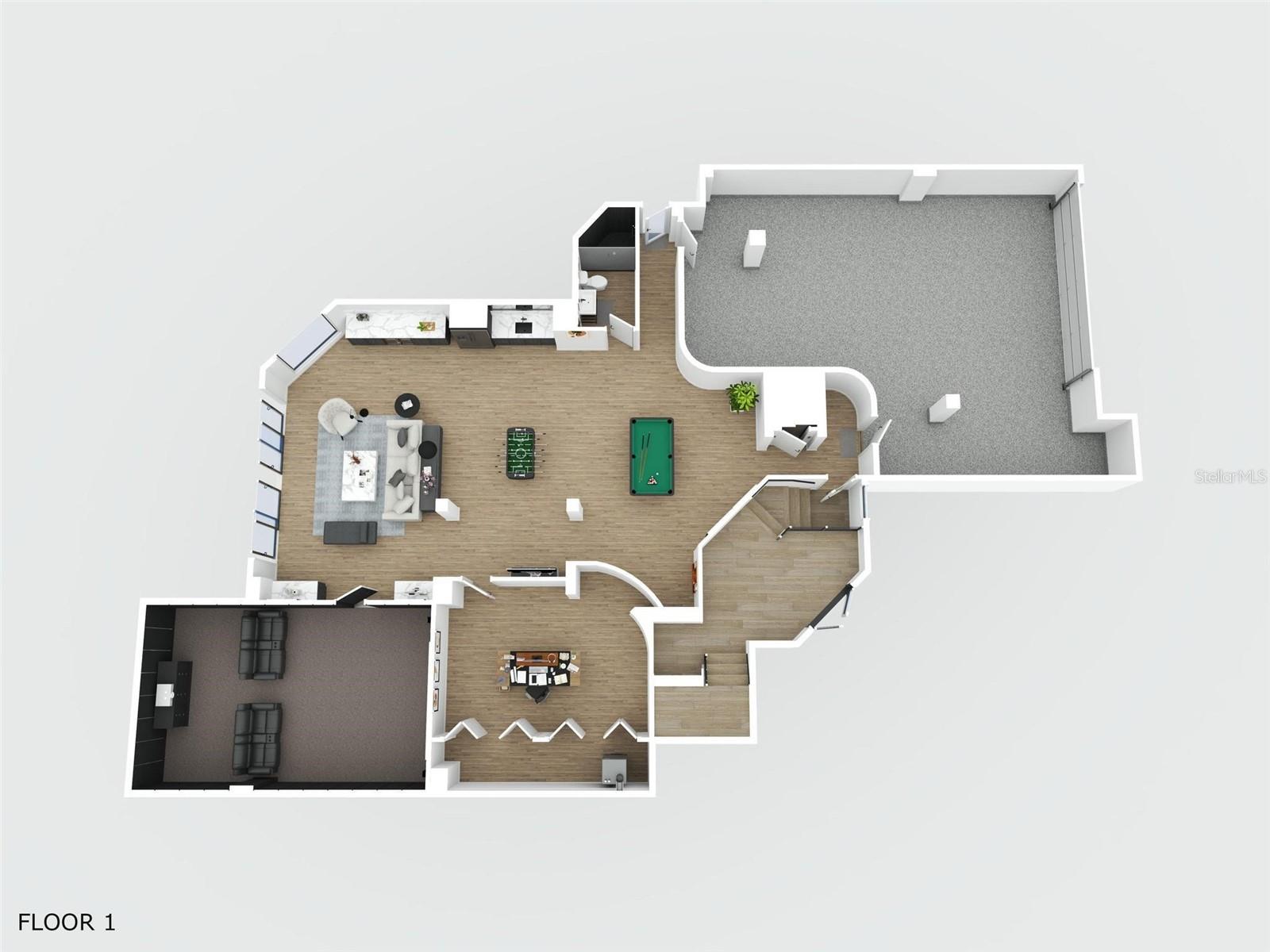
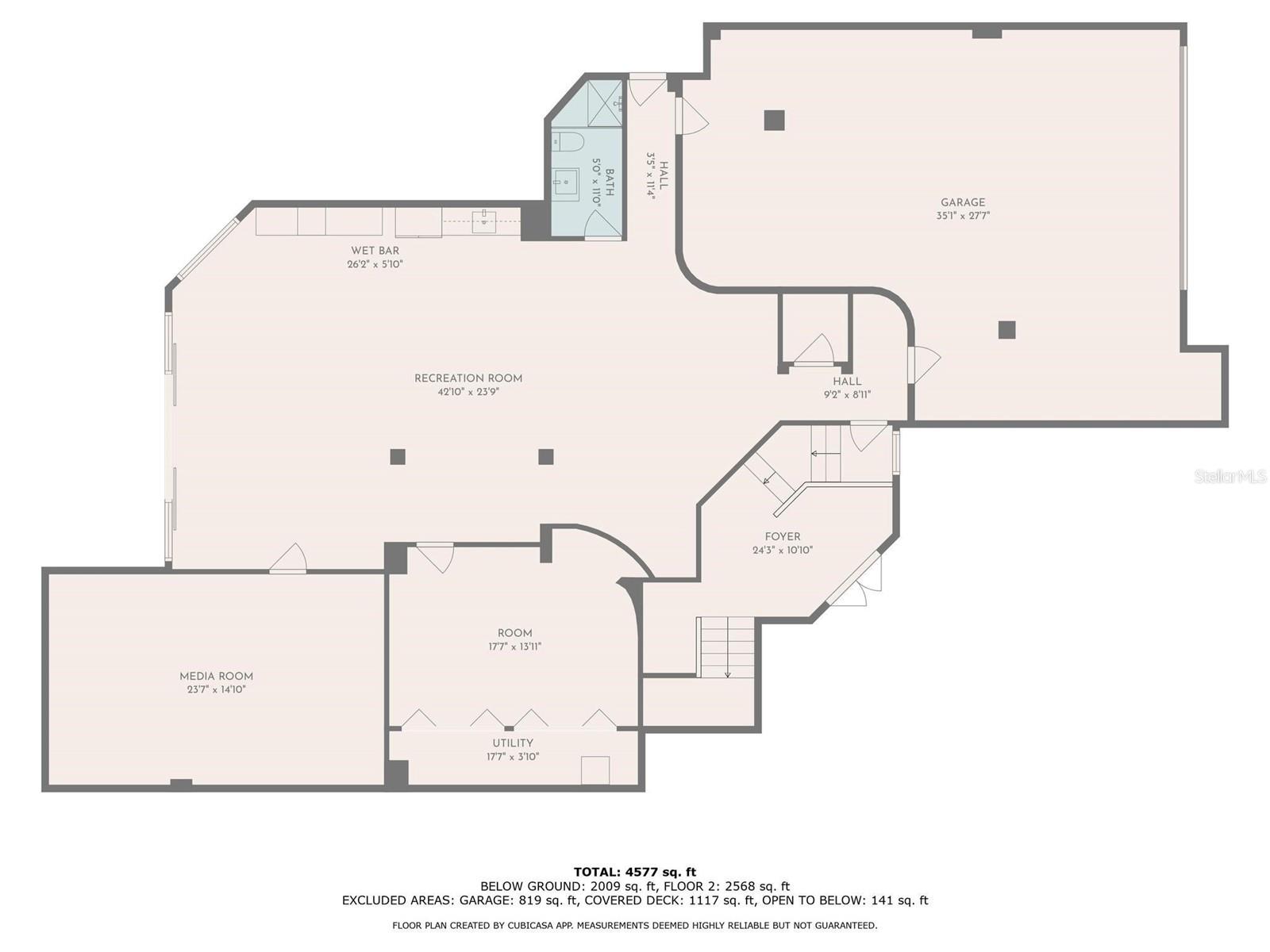
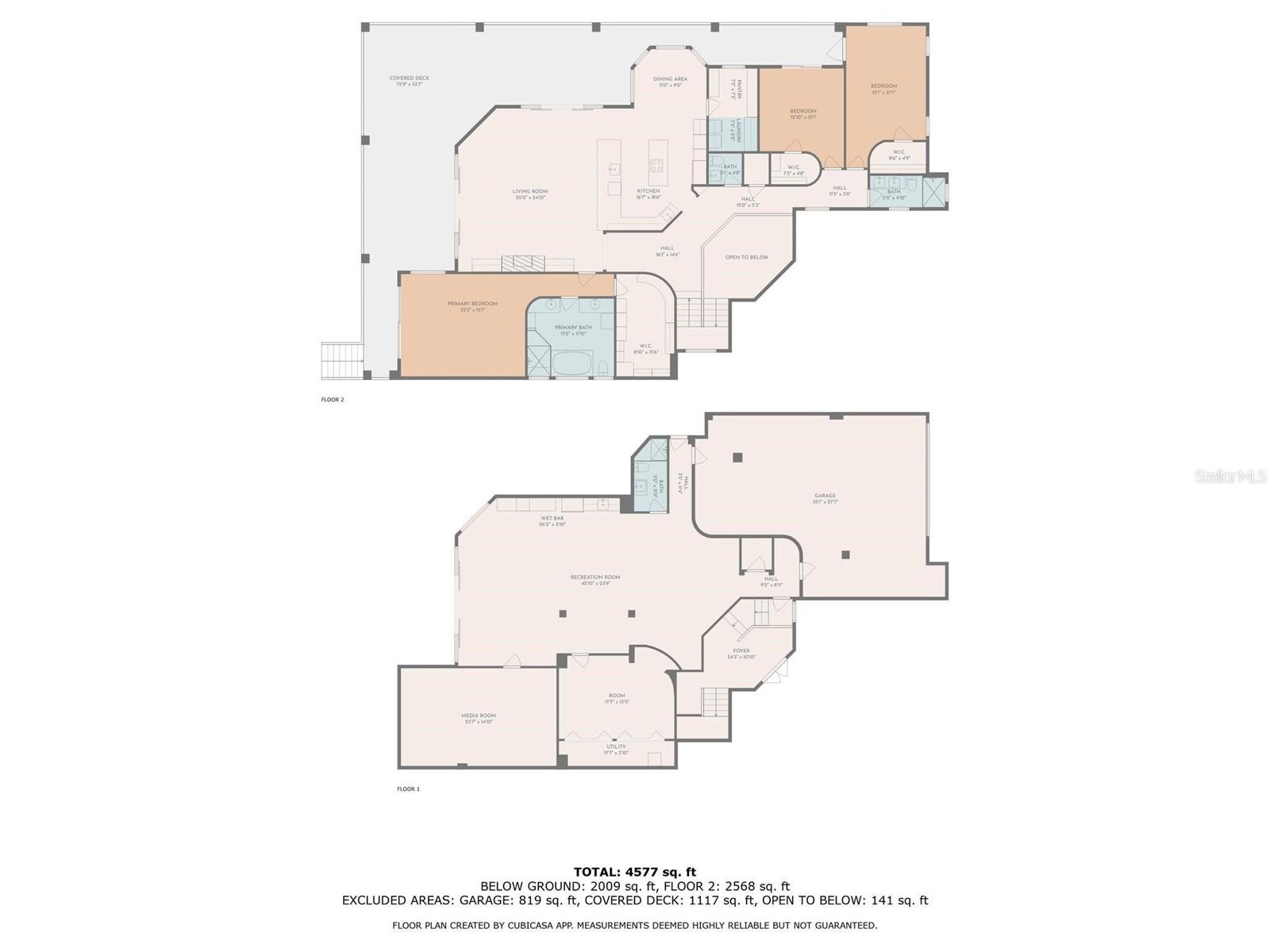
- MLS#: O6304937 ( Residential )
- Street Address: 3310 Sunset Drive N
- Viewed: 370
- Price: $3,275,000
- Price sqft: $398
- Waterfront: Yes
- Wateraccess: Yes
- Waterfront Type: Bay/Harbor,Intracoastal Waterway
- Year Built: 2001
- Bldg sqft: 8228
- Bedrooms: 3
- Total Baths: 4
- Full Baths: 4
- Garage / Parking Spaces: 3
- Days On Market: 179
- Additional Information
- Geolocation: 27.8026 / -82.7573
- County: PINELLAS
- City: ST PETERSBURG
- Zipcode: 33710
- Subdivision: Boca Ciega Woodlands
- Provided by: BEYCOME OF FLORIDA LLC
- Contact: Steven Koleno
- 804-656-5007

- DMCA Notice
-
DescriptionSet on a corner lot with over 200 feet of waterfront, this stunning all block home was built by renowned St. Pete builder Tom Pici & Son and fully renovatedinside and outover the past five years with no expense spared. Every inch of the property is professionally landscaped and manicured. Over 7,300 sq ft of imported Italian marble was meticulously installed by Paramount Stone. Premium architectural and landscape lighting by Haven Lighting can be customized in elegant or vibrant color combinations. Tranquil water orb fountains enhance the outdoor ambiance. A 12 foot arched, hurricane rated front door framed by Vistafolia greenery welcomes you. Inside, the upstairs main living area features high ceilings and expansive water views. All windows were replaced in 2025 with PGT Winguards with Graylite II impact glass. The chefs kitchen includes Viking and Subzero appliances, high end quartz countertops with waterfall edges, and a marble backsplash. The living room features massive sliding glass doors, floating shelves, custom cabinetry, a mist fireplace, and coffered ceilings. The spacious primary suite has a large sliding glass door, a sleek microcement shower, and a custom walk in closet. The upper level also includes two generously sized bedrooms with custom closets, two more luxurious bathrooms, a large butlers pantry with well appointed laundry with built ins. An elevator services all levels. The lower level adds 2,000 sq ft of air conditioned living space with a full bath, kitchenette, Naturekast cabinets, quartz counters, a large room (ideal as an office or guest suite), and abundant open space for a gym, game room and lounge. The custom media room includes a 175 acoustically transparent screen, pre wiring for 15 channel Atmos, and in acoustic treatments. Outdoors, over 2,000 sq ft of waterfront covered patio space borders a 37x22 ft custom pool and oversized spa, positioned to enjoy views of Johns Pass and Boca Ciega Bay. The pool has a smooth Pebble Breeze finish, a Pentair heat pump, and a propane gas heater powered by a 500 gallon buried tank. Fifteen Halofire torches add drama, while a putting green, and lush lawn were done by Modern Grounds. The modern seawall was reinforced with 240 tons of limestone riprap during the pool construction. All three AC units were replaced in 2022; the attic was re insulated in 2024 and the upstairs ductwork redesigned. The whole house utilizes softened and carbon filtered water with heated and chilled reverse osmosis water in the kitchen. Generous parking for 3 cars in the immaculate 819 sq ft garage complete with epoxy floor and pre wired for EV charging. A 34 kW Tesla Solar Roof with four Powerwall batteries offsets roughly in annual energy costs. The composite dock features Azek decking, Durosleeve pilings, and a 13,000 lb Neptune G3 liftfor a center console. Frequent visits from dolphins, manatees, rays, and birds complete this extraordinary waterfront lifestyle.
Property Location and Similar Properties
All
Similar
Features
Waterfront Description
- Bay/Harbor
- Intracoastal Waterway
Appliances
- Bar Fridge
- Built-In Oven
- Convection Oven
- Cooktop
- Dishwasher
- Disposal
- Dryer
- Electric Water Heater
- Exhaust Fan
- Freezer
- Ice Maker
- Kitchen Reverse Osmosis System
- Microwave
- Range Hood
- Refrigerator
- Washer
- Water Filtration System
- Water Purifier
- Water Softener
- Wine Refrigerator
Home Owners Association Fee
- 0.00
Carport Spaces
- 0.00
Close Date
- 0000-00-00
Cooling
- Central Air
- Humidity Control
Country
- US
Covered Spaces
- 0.00
Exterior Features
- Balcony
- Lighting
- Private Mailbox
- Sidewalk
- Sliding Doors
Flooring
- Luxury Vinyl
- Tile
Furnished
- Unfurnished
Garage Spaces
- 3.00
Heating
- Heat Pump
Insurance Expense
- 0.00
Interior Features
- Built-in Features
- Coffered Ceiling(s)
- Eat-in Kitchen
- Elevator
- High Ceilings
- Open Floorplan
- Thermostat
- Wet Bar
Legal Description
- BOCA CIEGA WOODLANDS LOT 18 AND SUBM LAND LYING W OF SD LOT ALL DESC AS BEG NE COR OF SD LOT 18 TH W 191FT(S) TH S 65FT TH W 140FT TH S 15FT(S) TH E 330FT(S) TO SE COR OF SD LOT 18 TH N 81FT TO POB PER O.R 4290/507
Levels
- Two
Living Area
- 4577.00
Area Major
- 33710 - St Pete/Crossroads
Net Operating Income
- 0.00
Occupant Type
- Owner
Open Parking Spaces
- 0.00
Other Expense
- 0.00
Parcel Number
- 12-31-15-09972-000-0180
Pets Allowed
- Yes
Pool Features
- Gunite
- Heated
- In Ground
- Lighting
- Salt Water
Property Type
- Residential
Roof
- Other
Sewer
- Public Sewer
Tax Year
- 2024
Township
- 31
Utilities
- BB/HS Internet Available
- Cable Available
- Cable Connected
- Electricity Available
- Electricity Connected
- Propane
- Sprinkler Well
- Water Connected
Views
- 370
Virtual Tour Url
- https://vimeo.com/1079804439/a37287e54a
Water Source
- Public
Year Built
- 2001
Listing Data ©2025 Greater Tampa Association of REALTORS®
Listings provided courtesy of The Hernando County Association of Realtors MLS.
The information provided by this website is for the personal, non-commercial use of consumers and may not be used for any purpose other than to identify prospective properties consumers may be interested in purchasing.Display of MLS data is usually deemed reliable but is NOT guaranteed accurate.
Datafeed Last updated on October 28, 2025 @ 12:00 am
©2006-2025 brokerIDXsites.com - https://brokerIDXsites.com
