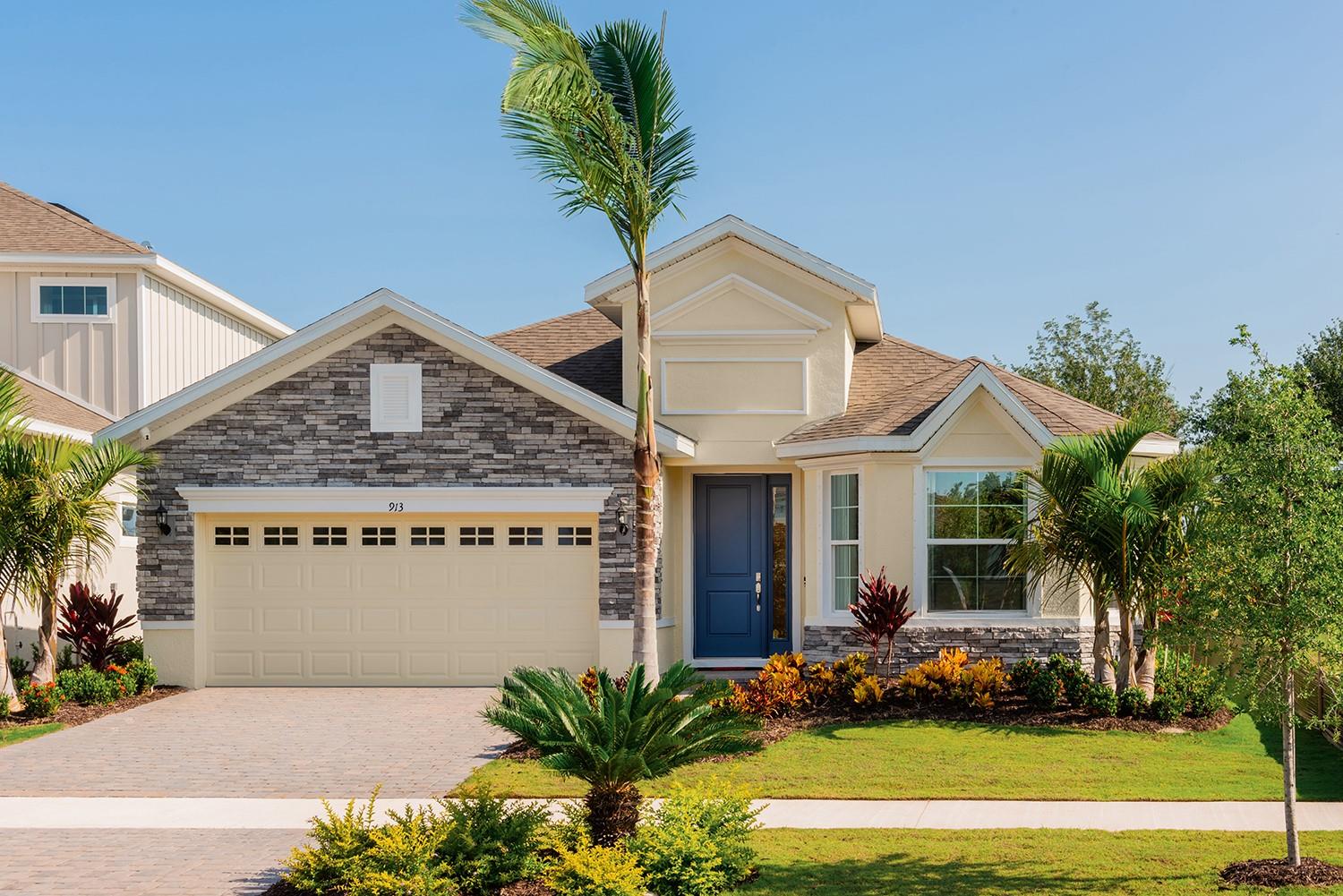
- Jim Tacy Sr, REALTOR ®
- Tropic Shores Realty
- Hernando, Hillsborough, Pasco, Pinellas County Homes for Sale
- 352.556.4875
- 352.556.4875
- jtacy2003@gmail.com
Share this property:
Contact Jim Tacy Sr
Schedule A Showing
Request more information
- Home
- Property Search
- Search results
- 1079 Signet , APOLLO BEACH, FL 33572
Property Photos




























- MLS#: O6317620 ( Residential )
- Street Address: 1079 Signet
- Viewed: 2
- Price: $573,030
- Price sqft: $240
- Waterfront: No
- Year Built: 2025
- Bldg sqft: 2384
- Bedrooms: 4
- Total Baths: 3
- Full Baths: 3
- Garage / Parking Spaces: 3
- Days On Market: 24
- Additional Information
- Geolocation: 27.7593 / -82.4279
- County: HILLSBOROUGH
- City: APOLLO BEACH
- Zipcode: 33572
- Subdivision: Mirabay
- Elementary School: Apollo Beach
- Middle School: Eisenhower
- High School: Lennard
- Provided by: PARK SQUARE REALTY

- DMCA Notice
-
DescriptionPre Construction. To be built. This exceptional Hampton floor plan combines modern design with every day comfort, making it an ideal choice for both homeowners and investors. Featuring four spacious bedrooms, three well appointed bathrooms, and a dedicated office space perfect for working from home, this home is designed for both relaxation and productivity. The open concept floor plan seamlessly connects the living, dining, and kitchen areas, creating a welcoming space for family gatherings and entertaining. The gourmet kitchen is a chefs dream, equipped with double ovens, high quality appliances, and a large center island that comfortably seats up to six, making it the true heart of the home. This is a new construction home slated for fall completion. **IMAGES ARE FOR PRESENTATION PURPOSES ONLY, NOT OF ACTUAL HOME**
Property Location and Similar Properties
All
Similar
Features
Appliances
- Built-In Oven
- Cooktop
- Dishwasher
- Disposal
- Gas Water Heater
- Microwave
- Range Hood
- Tankless Water Heater
Association Amenities
- Clubhouse
- Gated
- Pool
Home Owners Association Fee
- 173.00
Home Owners Association Fee Includes
- Pool
- Maintenance Grounds
- Recreational Facilities
Association Name
- Lesly Chandelier
Association Phone
- 727-203-7025
Builder Model
- Hampton
Builder Name
- Park Square Homes
Carport Spaces
- 0.00
Close Date
- 0000-00-00
Cooling
- Central Air
Country
- US
Covered Spaces
- 0.00
Exterior Features
- Hurricane Shutters
- Sidewalk
- Sliding Doors
Flooring
- Carpet
- Tile
Furnished
- Unfurnished
Garage Spaces
- 3.00
Heating
- Electric
- Heat Pump
High School
- Lennard-HB
Insurance Expense
- 0.00
Interior Features
- Built-in Features
- Crown Molding
- High Ceilings
- Open Floorplan
- Primary Bedroom Main Floor
- Stone Counters
- Thermostat
- Walk-In Closet(s)
Legal Description
- Marisol Pointe lot 68
Levels
- One
Living Area
- 2384.00
Lot Features
- FloodZone
- Sidewalk
- Paved
Middle School
- Eisenhower-HB
Area Major
- 33572 - Apollo Beach / Ruskin
Net Operating Income
- 0.00
New Construction Yes / No
- Yes
Occupant Type
- Vacant
Open Parking Spaces
- 0.00
Other Expense
- 0.00
Parcel Number
- U-29-31-19-C7Y-000000-00063.0
Pets Allowed
- Cats OK
- Dogs OK
- Yes
Property Condition
- Pre-Construction
Property Type
- Residential
Roof
- Shingle
School Elementary
- Apollo Beach-HB
Sewer
- Public Sewer
Tax Year
- 2025
Township
- 31
Utilities
- Cable Available
- Electricity Connected
- Natural Gas Connected
- Public
- Sewer Connected
Virtual Tour Url
- https://my.matterport.com/show/?m=5N91z6uoBNZ
Water Source
- Public
Year Built
- 2025
Zoning Code
- AE
Listing Data ©2025 Greater Tampa Association of REALTORS®
Listings provided courtesy of The Hernando County Association of Realtors MLS.
The information provided by this website is for the personal, non-commercial use of consumers and may not be used for any purpose other than to identify prospective properties consumers may be interested in purchasing.Display of MLS data is usually deemed reliable but is NOT guaranteed accurate.
Datafeed Last updated on July 6, 2025 @ 12:00 am
©2006-2025 brokerIDXsites.com - https://brokerIDXsites.com
