
- Jim Tacy Sr, REALTOR ®
- Tropic Shores Realty
- Hernando, Hillsborough, Pasco, Pinellas County Homes for Sale
- 352.556.4875
- 352.556.4875
- jtacy2003@gmail.com
Share this property:
Contact Jim Tacy Sr
Schedule A Showing
Request more information
- Home
- Property Search
- Search results
- 4219 Helena Street Ne, ST PETERSBURG, FL 33703
Property Photos
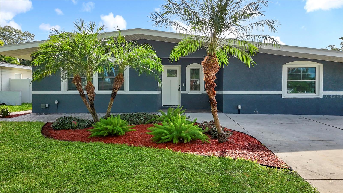

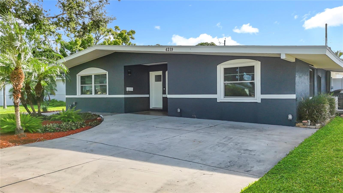
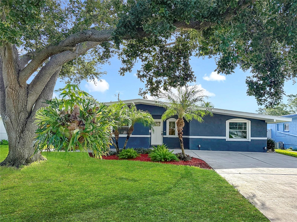
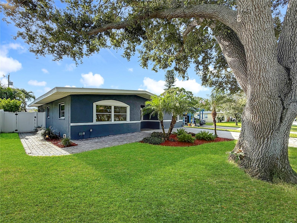
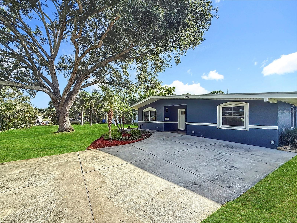
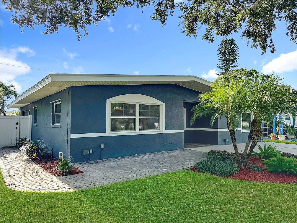
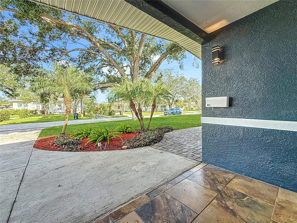
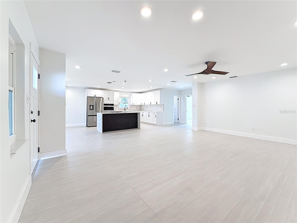
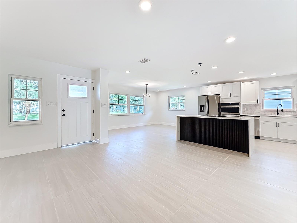
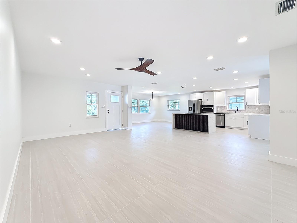
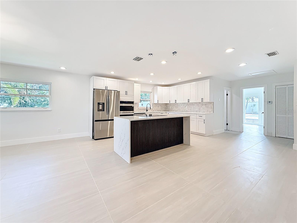
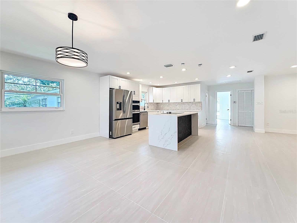
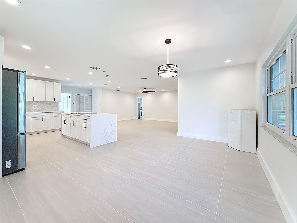
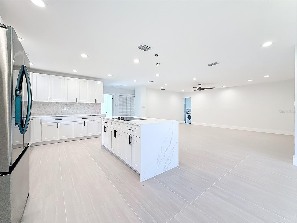
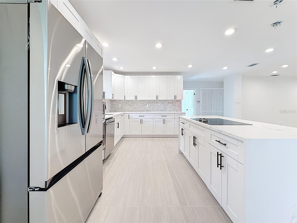
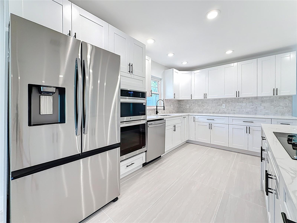
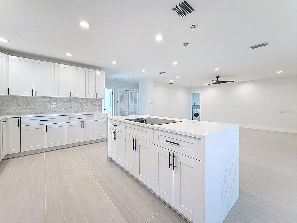
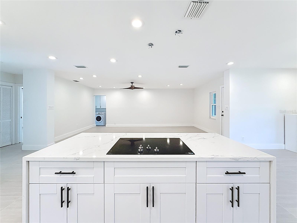
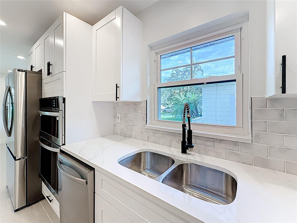
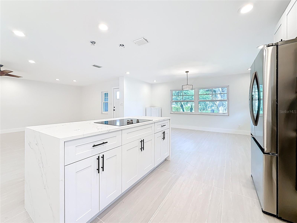
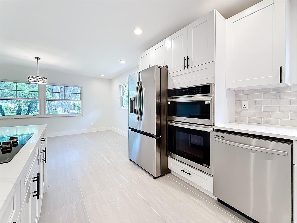
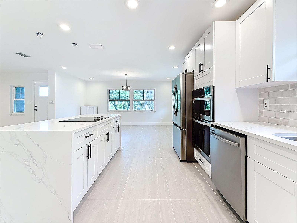
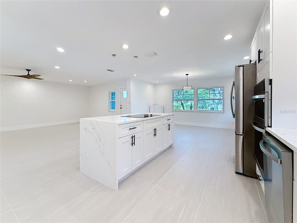
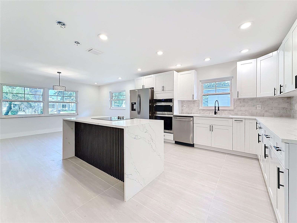
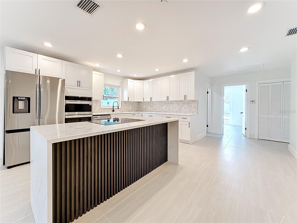
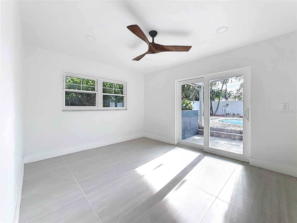
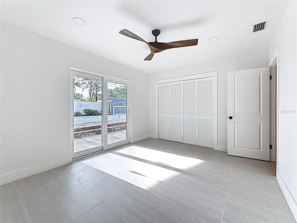
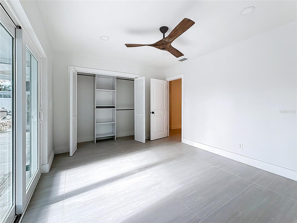
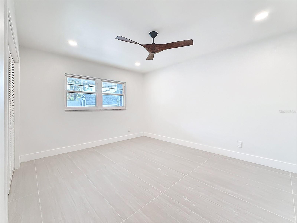
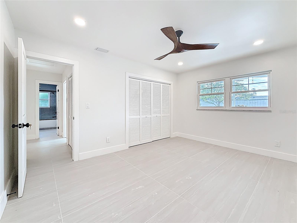
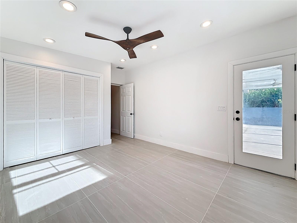
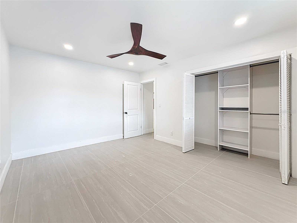
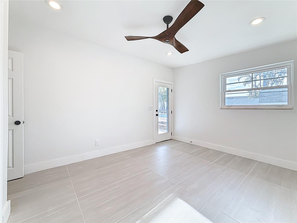
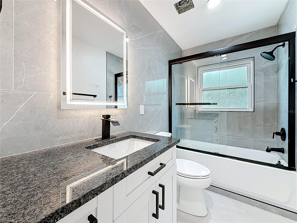
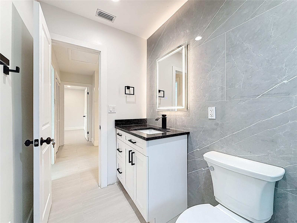
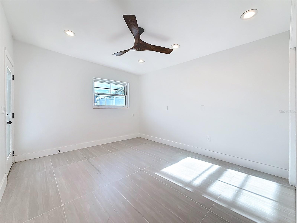
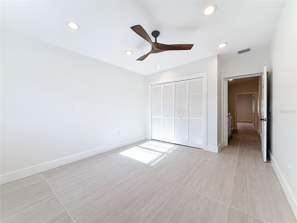
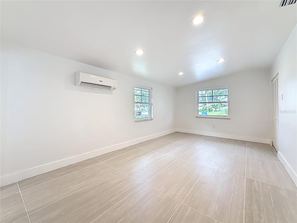
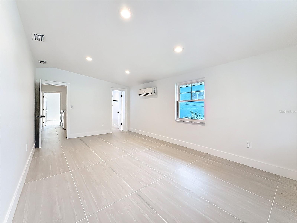
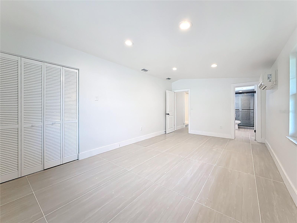
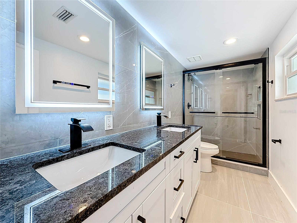
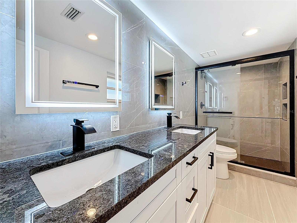
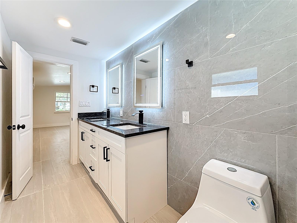
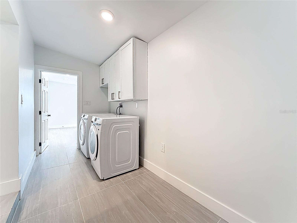
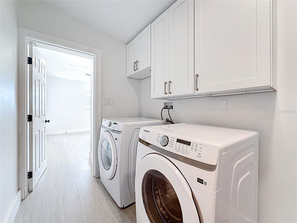
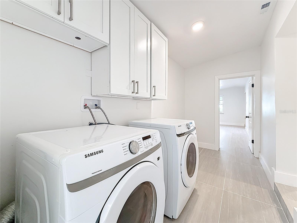
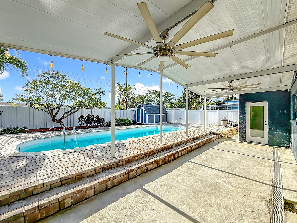
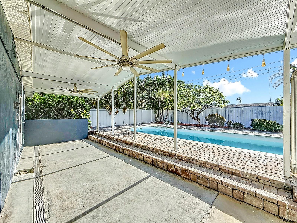
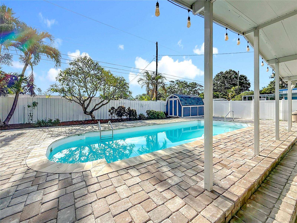
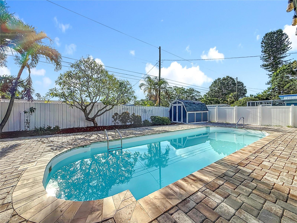
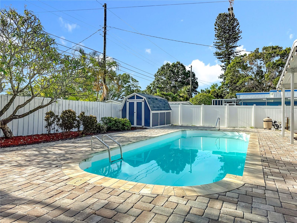
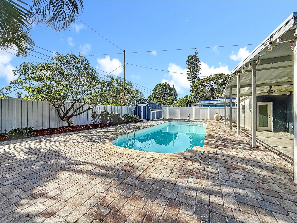
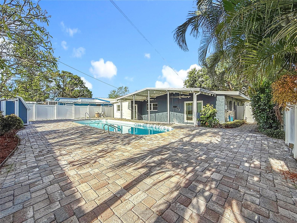
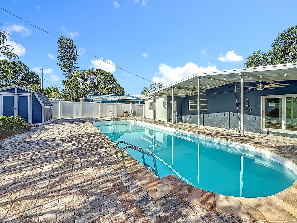
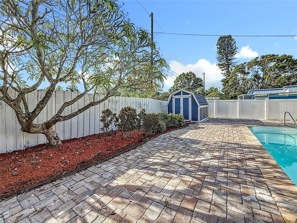
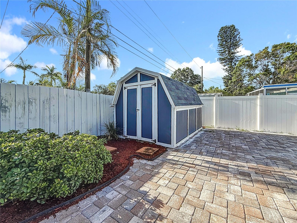
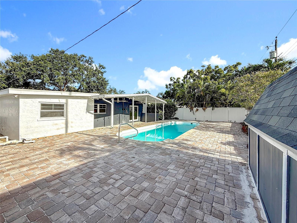
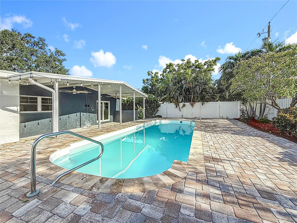
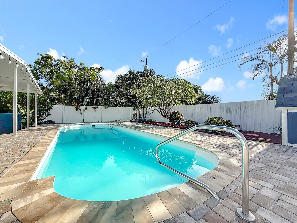
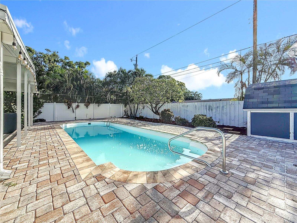
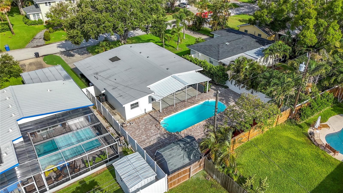
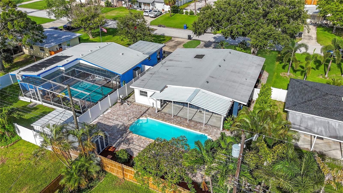
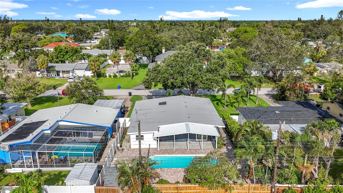
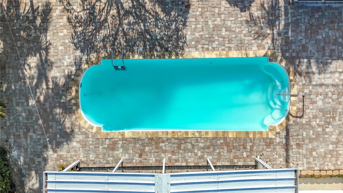
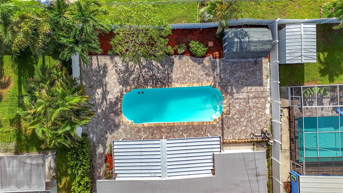
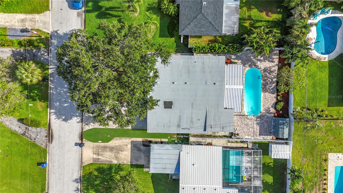
- MLS#: O6335560 ( Residential )
- Street Address: 4219 Helena Street Ne
- Viewed: 2
- Price: $495,000
- Price sqft: $207
- Waterfront: No
- Year Built: 1960
- Bldg sqft: 2393
- Bedrooms: 4
- Total Baths: 2
- Full Baths: 2
- Days On Market: 23
- Additional Information
- Geolocation: 27.811 / -82.6041
- County: PINELLAS
- City: ST PETERSBURG
- Zipcode: 33703
- Subdivision: Shore Acres Overlook Sec
- Provided by: REALTY ONE GROUP EVOLUTION

- DMCA Notice
-
DescriptionDiscover this beautifully Pool Home 4 bedroom, 2 bath home nestled on a spacious lot in prestigious Shore Acres. Featuring brand new 2448 porcelain tile flooring throughout, a chef style kitchen with Calacatta quartz countertops, modern backsplash and sleek stainless steel appliances, and a new A/C system with a 10 year transferable warrantycomfort meets elegance. The backyard is a true entertainers dream, offering a resurfaced pool, inviting paver patio, and a covered terrace ideal for gatherings and weekend relaxation. Inside, enjoy open living spaces, abundant storage, and seamless indooroutdoor flow. Located on one of the highest streets in Shore Acres, this home is just minutes from Downtown St. Petersburg, award winning schools, parks, top tier shopping, dining, beautiful beaches, and Tampa International Airport. This is a rare opportunity to own in a booming market where similar homes are commanding prices well over $1.5 million. Dont miss your chanceschedule a private showing today!
Property Location and Similar Properties
All
Similar
Features
Appliances
- Built-In Oven
- Cooktop
- Dishwasher
- Dryer
- Microwave
- Refrigerator
- Washer
Home Owners Association Fee
- 0.00
Carport Spaces
- 0.00
Close Date
- 0000-00-00
Cooling
- Central Air
Country
- US
Covered Spaces
- 0.00
Exterior Features
- Sliding Doors
- Storage
Flooring
- Tile
Garage Spaces
- 0.00
Green Energy Efficient
- Appliances
Heating
- Central
Insurance Expense
- 0.00
Interior Features
- Solid Wood Cabinets
- Stone Counters
Legal Description
- SHORE ACRES OVERLOOK SEC BLK 27
- LOT 15
Levels
- One
Living Area
- 1732.00
Area Major
- 33703 - St Pete
Net Operating Income
- 0.00
Occupant Type
- Vacant
Open Parking Spaces
- 0.00
Other Expense
- 0.00
Parcel Number
- 04-31-17-81540-027-0150
Pets Allowed
- Yes
Pool Features
- Above Ground
Property Type
- Residential
Roof
- Shingle
Sewer
- Public Sewer
Tax Year
- 2024
Township
- 31
Utilities
- Electricity Connected
Virtual Tour Url
- https://www.propertypanorama.com/instaview/stellar/O6335560
Water Source
- Public
Year Built
- 1960
Listing Data ©2025 Greater Tampa Association of REALTORS®
Listings provided courtesy of The Hernando County Association of Realtors MLS.
The information provided by this website is for the personal, non-commercial use of consumers and may not be used for any purpose other than to identify prospective properties consumers may be interested in purchasing.Display of MLS data is usually deemed reliable but is NOT guaranteed accurate.
Datafeed Last updated on September 5, 2025 @ 12:00 am
©2006-2025 brokerIDXsites.com - https://brokerIDXsites.com
