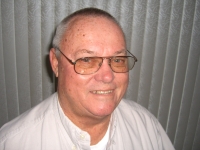
- Jim Tacy Sr, REALTOR ®
- Tropic Shores Realty
- Hernando, Hillsborough, Pasco, Pinellas County Homes for Sale
- 352.556.4875
- 352.556.4875
- jtacy2003@gmail.com
Share this property:
Contact Jim Tacy Sr
Schedule A Showing
Request more information
- Home
- Property Search
- Search results
- 14041 Bassingthorpe Drive, SPRING HILL, FL 34609
Active
Property Photos
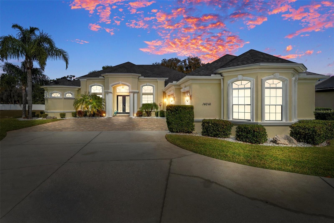

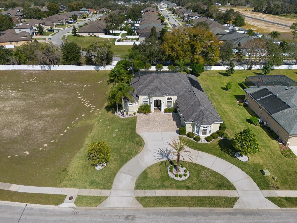
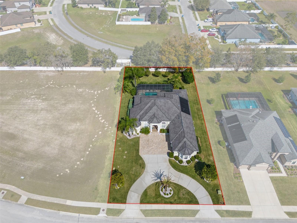
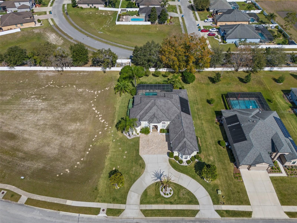
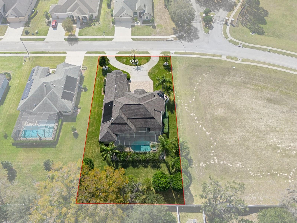
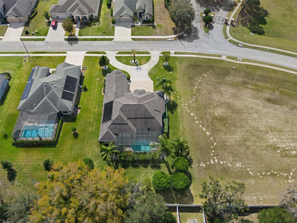
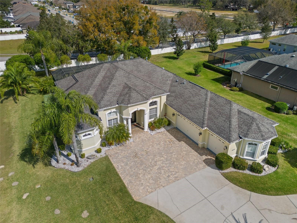
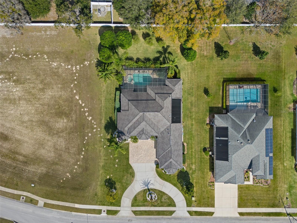
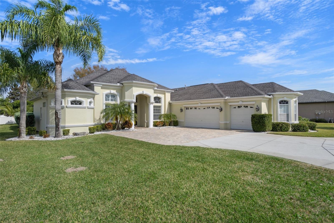
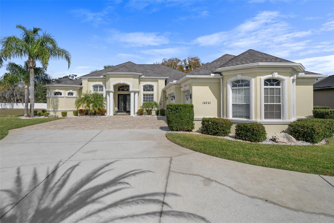
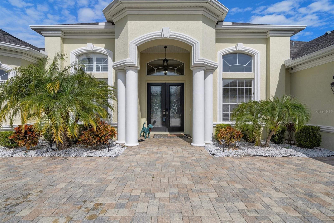
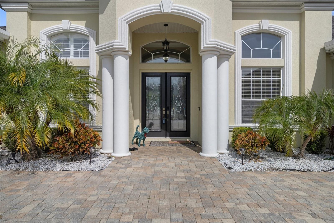
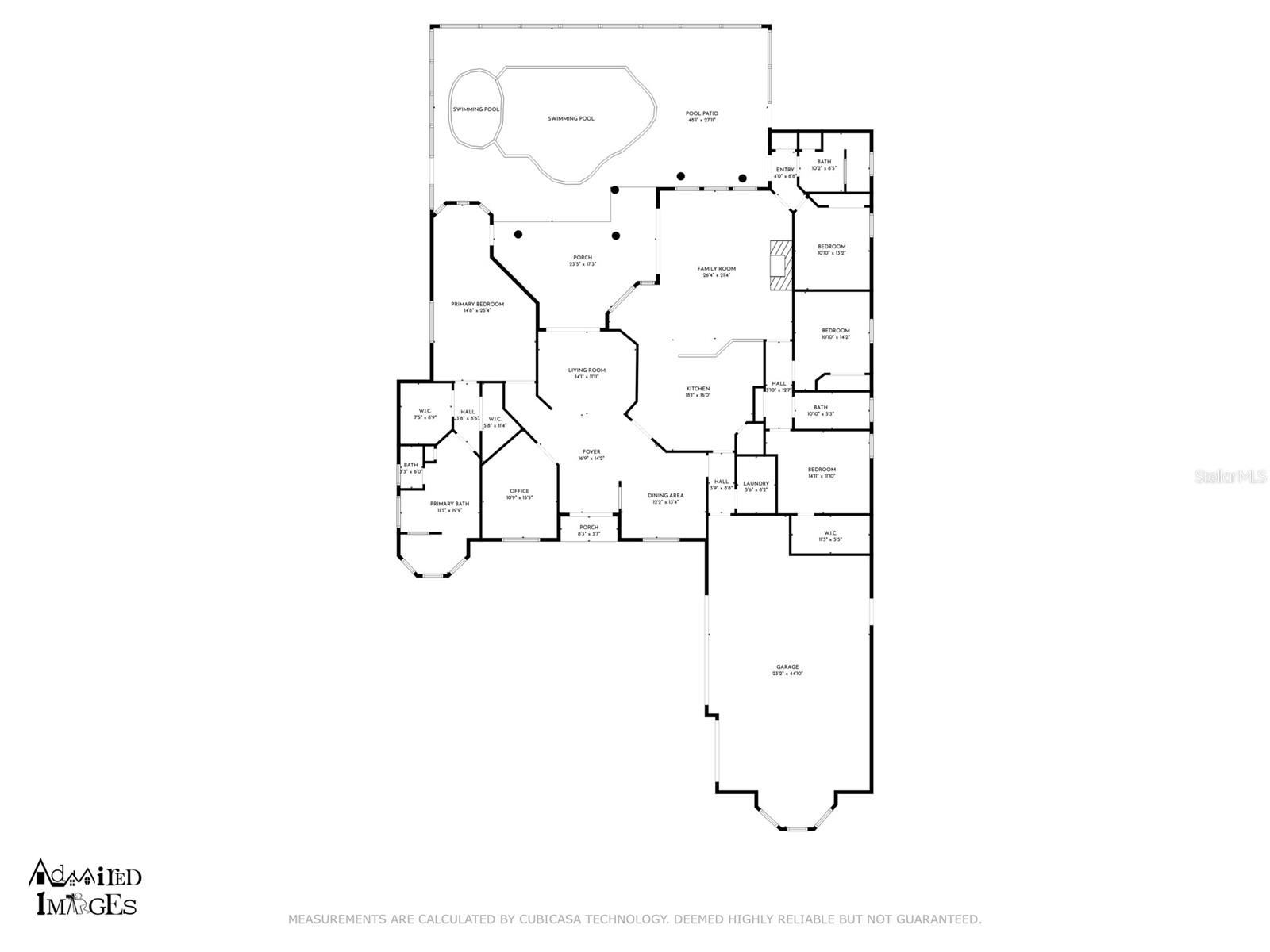
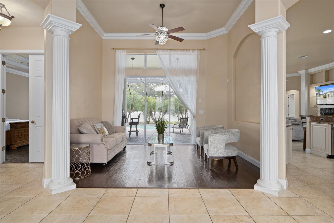
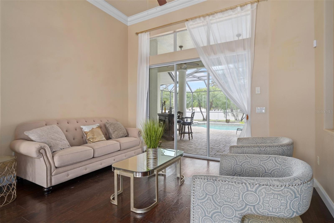
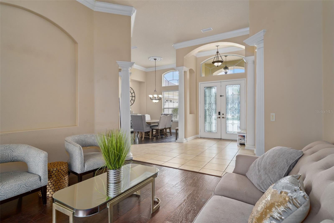
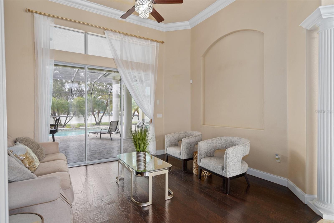
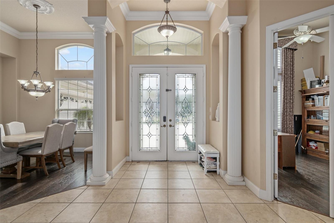
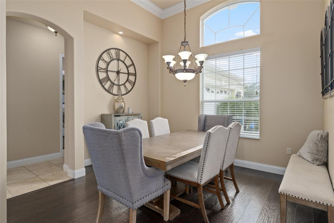
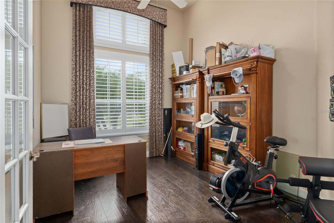
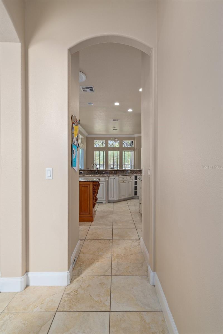
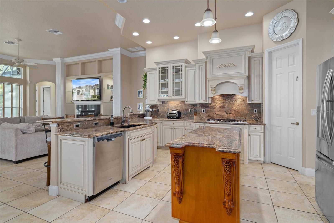
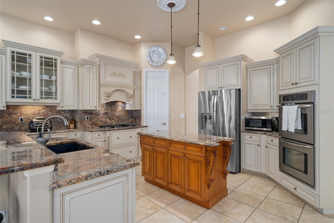
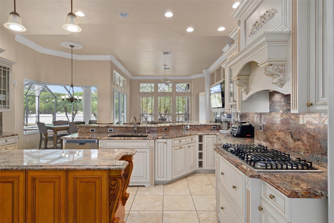
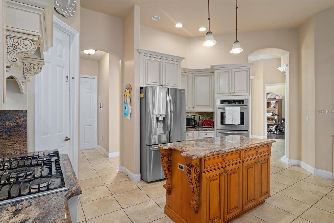
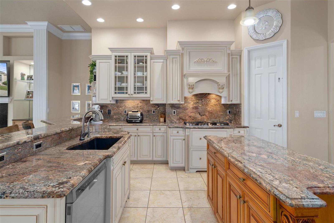
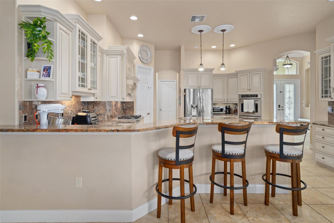
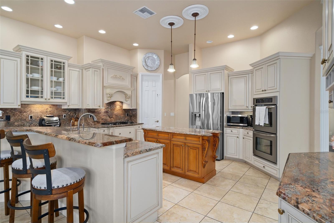
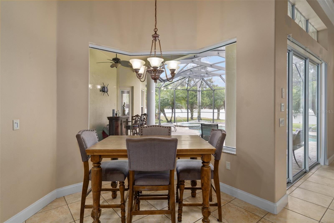
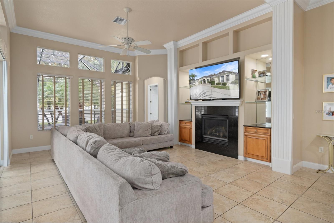
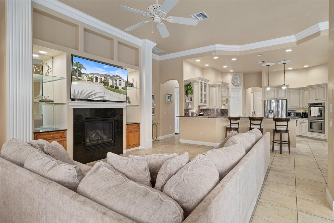
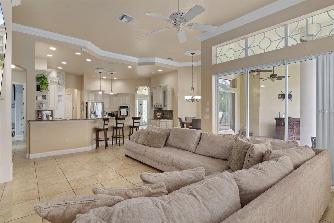
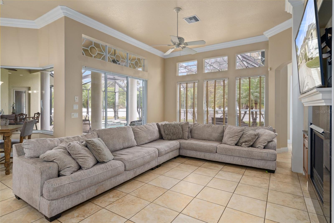
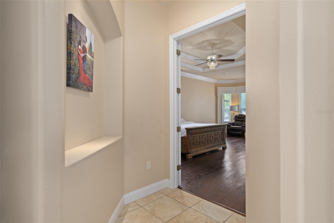
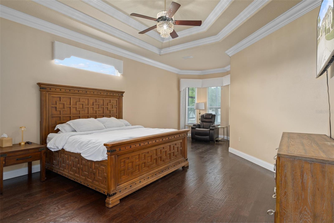
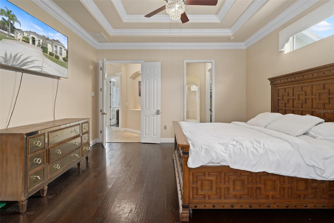
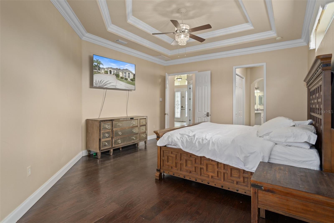
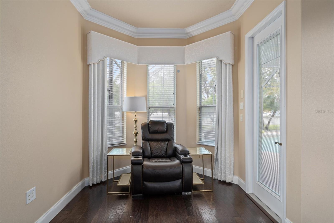
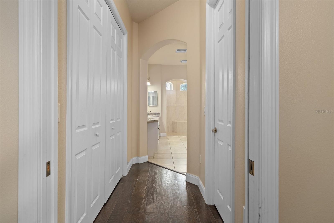
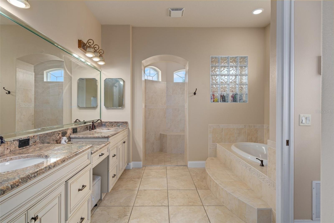
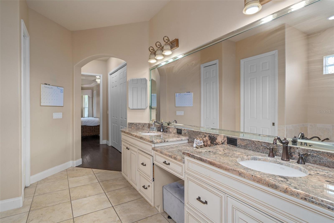
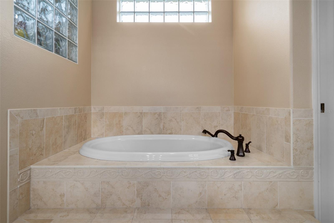
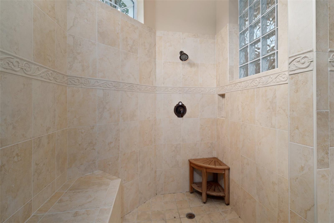
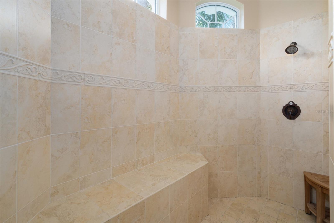
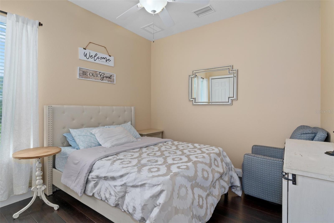
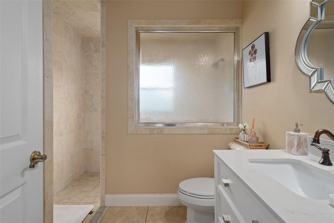
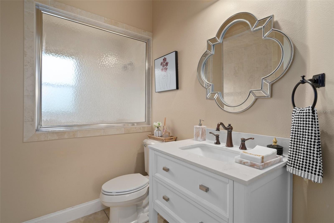
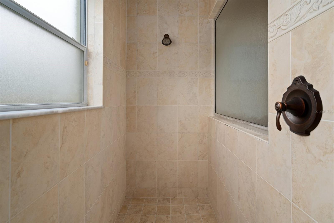
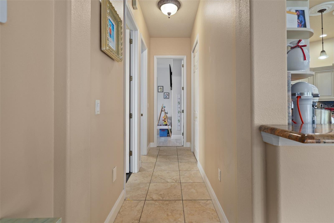
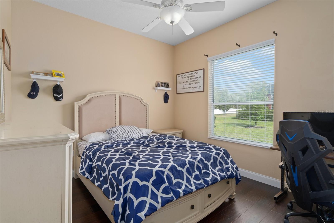
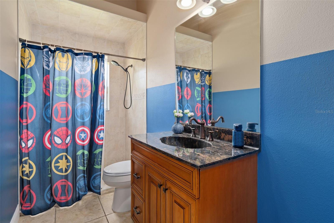
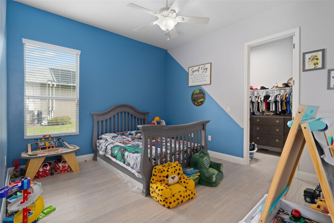
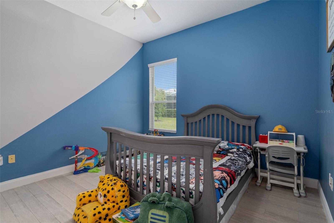
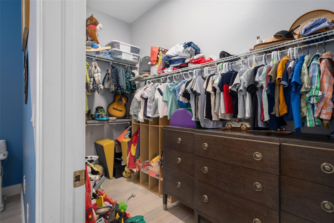
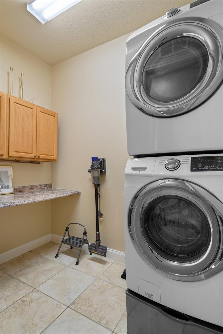
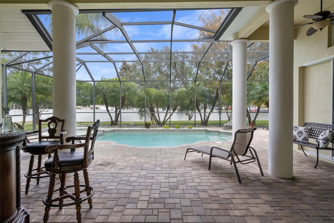
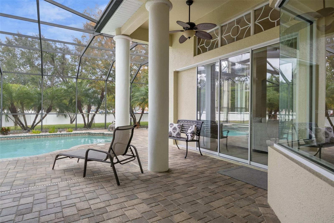
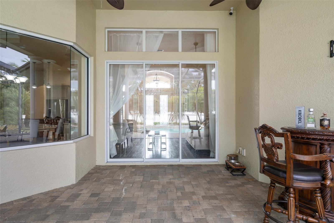
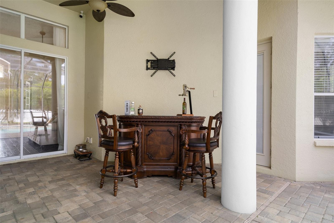
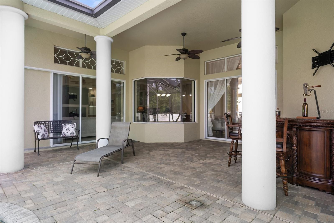
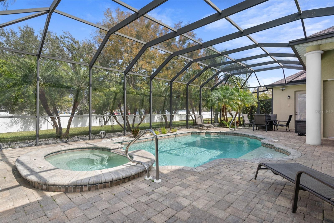
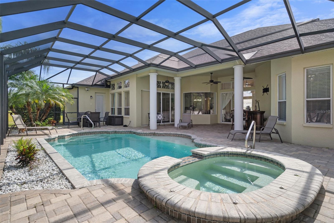
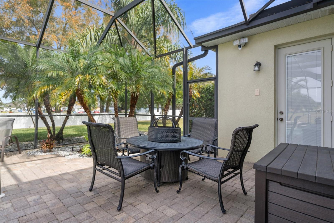
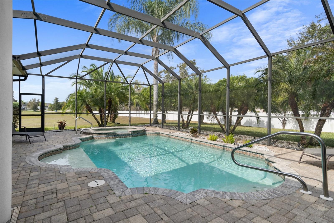
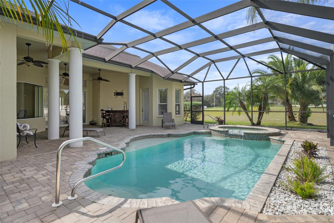
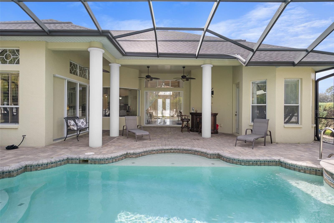
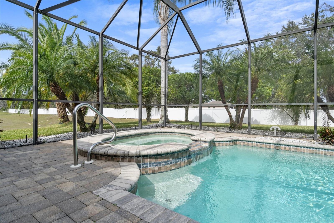
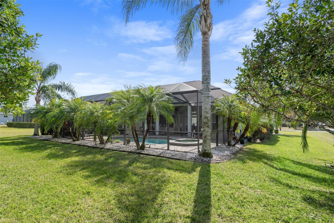
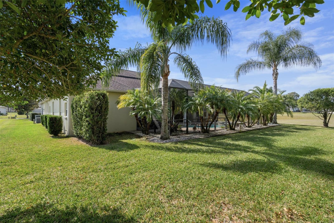
- MLS#: W7862005 ( Residential )
- Street Address: 14041 Bassingthorpe Drive
- Viewed: 871
- Price: $699,900
- Price sqft: $153
- Waterfront: No
- Year Built: 2007
- Bldg sqft: 4560
- Bedrooms: 4
- Total Baths: 3
- Full Baths: 3
- Garage / Parking Spaces: 3
- Days On Market: 718
- Additional Information
- Geolocation: 28.4443 / -82.4886
- County: HERNANDO
- City: SPRING HILL
- Zipcode: 34609
- Subdivision: Villages At Avalon Ph 1
- Elementary School: Suncoast Elementary
- Middle School: Powell Middle
- Provided by: KW REALTY ELITE PARTNERS
- Contact: Dale Denis
- 352-688-6500

- DMCA Notice
-
DescriptionEmbrace the opportunity to live your best life in this immaculate 4 bedroom, 3 bath home with a 3 car garage and your own private pool, all nestled within the breathtaking Villages of Avalon Community. This incredible property welcomes you into the formal living and dining room with dual recessed ceilings adorned with triple crown molding and stunning engineered hardwood and bamboo flooring that extends throughout the home. Entertain with ease utilizing the separate eat in breakfast nook situated off the impressive kitchen featuring granite countertops, stainless steel appliances, real wood cabinets with crown molding, built in dual ovens (one being a convection oven) and large prep island. The kitchen is illuminated by recessed lighting and boasts a deep walk in pantry for all your storage needs. Adjacent to the kitchen, the spacious 22x18 family room basks in natural light, highlighted by plantation blinds, high ceilings, and crown molding, offering direct access to the rear lanai through elegant French doors with blinds. Your comfort is paramount with thoughtful amenities such as dual walk in closets (8x6 and 9x7) in the master suite, a split AC system in the garage for optimal climate control, and additional shelving in closets for ample storage. Additional features include a gas fireplace with accent columns, a heated spa and a dazzling diamond bright pool. Enjoy the multitude of amenities the Villages of Avalon has to offer including community pool, fitness center, and picturesque aesthetic. Imagine a home that elevates your lifestyle with every detailthis is it. Do not miss your opportunity to call this home YOURS! This home will not last long. Book your showing today!
Property Location and Similar Properties
All
Similar
Features
Appliances
- Built-In Oven
- Convection Oven
- Dishwasher
- Disposal
- Microwave
- Range
- Range Hood
- Refrigerator
Association Amenities
- Clubhouse
- Recreation Facilities
Home Owners Association Fee
- 98.11
Home Owners Association Fee Includes
- Pool
- Private Road
- Recreational Facilities
Association Name
- Villages of Avalon
Association Phone
- 813-873-7300
Carport Spaces
- 0.00
Close Date
- 0000-00-00
Cooling
- Central Air
Country
- US
Covered Spaces
- 0.00
Exterior Features
- Courtyard
- French Doors
- Irrigation System
- Lighting
- Rain Gutters
- Sidewalk
- Sliding Doors
Flooring
- Bamboo
- Ceramic Tile
- Wood
Garage Spaces
- 3.00
Heating
- Central
Insurance Expense
- 0.00
Interior Features
- Built-in Features
- Ceiling Fans(s)
- Crown Molding
- Eat-in Kitchen
- High Ceilings
- Kitchen/Family Room Combo
- Split Bedroom
- Stone Counters
- Thermostat
- Tray Ceiling(s)
- Walk-In Closet(s)
Legal Description
- VILLAGES AT AVALON PHASE 1 BLK 33 LOT 14
Levels
- One
Living Area
- 3229.00
Lot Features
- Landscaped
- Sidewalk
- Paved
- Private
Middle School
- Powell Middle
Area Major
- 34609 - Spring Hill/Brooksville
Net Operating Income
- 0.00
Occupant Type
- Owner
Open Parking Spaces
- 0.00
Other Expense
- 0.00
Parcel Number
- R34-223-18-3749-0330-0140
Pets Allowed
- Yes
Pool Features
- Gunite
- Heated
- In Ground
- Screen Enclosure
- Solar Heat
Possession
- Close of Escrow
Property Type
- Residential
Roof
- Shingle
School Elementary
- Suncoast Elementary
Sewer
- Public Sewer
Style
- Contemporary
Tax Year
- 2023
Township
- 23
Utilities
- BB/HS Internet Available
- Cable Available
- Cable Connected
- Electricity Connected
- Public
- Sewer Connected
- Street Lights
- Underground Utilities
- Water Connected
Views
- 871
Virtual Tour Url
- https://properties.admiredimage.com/sites/dwkwpax/unbranded
Water Source
- Public
Year Built
- 2007
Zoning Code
- PDP
Listing Data ©2026 Greater Tampa Association of REALTORS®
Listings provided courtesy of The Hernando County Association of Realtors MLS.
The information provided by this website is for the personal, non-commercial use of consumers and may not be used for any purpose other than to identify prospective properties consumers may be interested in purchasing.Display of MLS data is usually deemed reliable but is NOT guaranteed accurate.
Datafeed Last updated on February 7, 2026 @ 12:00 am
©2006-2026 brokerIDXsites.com - https://brokerIDXsites.com
