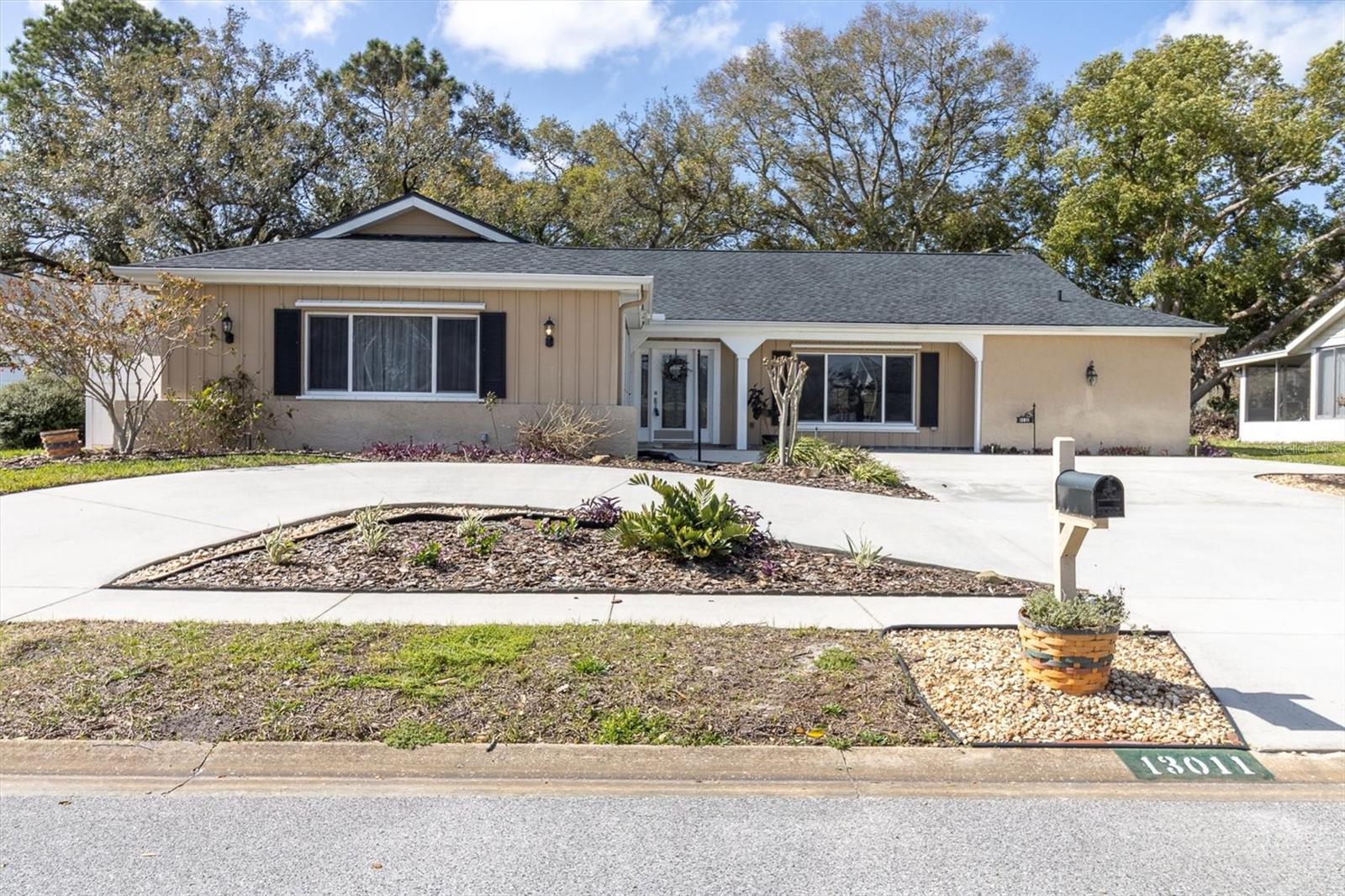
- Jim Tacy Sr, REALTOR ®
- Tropic Shores Realty
- Hernando, Hillsborough, Pasco, Pinellas County Homes for Sale
- 352.556.4875
- 352.556.4875
- jtacy2003@gmail.com
Share this property:
Contact Jim Tacy Sr
Schedule A Showing
Request more information
- Home
- Property Search
- Search results
- 13011 Western Circle, HUDSON, FL 34667
Property Photos




































































- MLS#: W7873085 ( Residential )
- Street Address: 13011 Western Circle
- Viewed: 189
- Price: $349,900
- Price sqft: $115
- Waterfront: No
- Year Built: 1981
- Bldg sqft: 3042
- Bedrooms: 3
- Total Baths: 2
- Full Baths: 2
- Garage / Parking Spaces: 2
- Days On Market: 28
- Additional Information
- Geolocation: 28.3469 / -82.676
- County: PASCO
- City: HUDSON
- Zipcode: 34667
- Subdivision: Beacon Woods Ironwood Village
- Elementary School: Gulf Highland Elementary
- Middle School: Bayonet Point Middle PO
- High School: Fivay High PO
- Provided by: BHHS FLORIDA PROPERTIES GROUP
- Contact: Kathleen Despota
- 727-847-4444

- DMCA Notice
-
DescriptionThe golf course views are endless & spectacular in 3 2 2 golf course frontage updated home and it is ready for your immeadiate occupancy! Featuring a very versatile open floor plan with massive rooms giving you almost 23oo square feet of gorgeous living space! Extras and updates include new hvac, new windows complete with hurricane shutters, the roof is barely one year old, new doors! You'll find all new flooring with carpet, laminate & ceramic in all the right places! The remodeled primary bedroom is a generous size with a large walk in closet and everyone's favorite, dual sinks & step in shower. Of course the guest bath has also been remodeled, nothing in this home has been overlooked! The 24ft wall of windows in the family room is matched by a 24 foot wall of windows in the florida room allows for fabulous golf course views! A very special home at a very special price! Hurry to this one! Hesitate and you'll be too late!
Property Location and Similar Properties
All
Similar
Features
Appliances
- Dishwasher
- Disposal
- Electric Water Heater
- Microwave
- Range
Association Amenities
- Clubhouse
- Golf Course
- Pool
- Recreation Facilities
Home Owners Association Fee
- 85.00
Home Owners Association Fee Includes
- Common Area Taxes
- Pool
- Escrow Reserves Fund
- Recreational Facilities
Association Name
- JOSE PONTON
Association Phone
- 727-863-1257
Carport Spaces
- 0.00
Close Date
- 0000-00-00
Cooling
- Central Air
Country
- US
Covered Spaces
- 0.00
Exterior Features
- French Doors
- Hurricane Shutters
- Irrigation System
- Private Mailbox
- Sidewalk
- Sliding Doors
- Sprinkler Metered
Flooring
- Carpet
- Laminate
Garage Spaces
- 2.00
Heating
- Central
- Electric
High School
- Fivay High-PO
Insurance Expense
- 0.00
Interior Features
- Ceiling Fans(s)
- Kitchen/Family Room Combo
- Open Floorplan
- Solid Surface Counters
- Walk-In Closet(s)
Legal Description
- BEACON WOODS IRONWOOD VILLAGE PB 19 PG 122 LOT 2384 OR 6456 PG 608
Levels
- One
Living Area
- 2268.00
Lot Features
- Cul-De-Sac
- In County
- On Golf Course
- Oversized Lot
- Sidewalk
- Paved
Middle School
- Bayonet Point Middle-PO
Area Major
- 34667 - Hudson/Bayonet Point/Port Richey
Net Operating Income
- 0.00
Occupant Type
- Vacant
Open Parking Spaces
- 0.00
Other Expense
- 0.00
Parcel Number
- 16-24-35-002.0-000.02-384.0
Parking Features
- Driveway
- Garage Door Opener
- Oversized
Pets Allowed
- Yes
Property Type
- Residential
Roof
- Shingle
School Elementary
- Gulf Highland Elementary
Sewer
- Public Sewer
Tax Year
- 2024
Township
- 24S
Utilities
- Cable Available
- Electricity Connected
- Public
- Sewer Connected
View
- Golf Course
- Trees/Woods
Views
- 189
Virtual Tour Url
- https://www.propertypanorama.com/instaview/stellar/W7873085
Water Source
- Public
Year Built
- 1981
Zoning Code
- PUD
Listing Data ©2025 Greater Tampa Association of REALTORS®
Listings provided courtesy of The Hernando County Association of Realtors MLS.
The information provided by this website is for the personal, non-commercial use of consumers and may not be used for any purpose other than to identify prospective properties consumers may be interested in purchasing.Display of MLS data is usually deemed reliable but is NOT guaranteed accurate.
Datafeed Last updated on April 3, 2025 @ 12:00 am
©2006-2025 brokerIDXsites.com - https://brokerIDXsites.com
