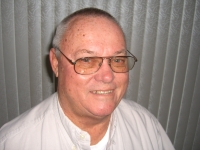
- Jim Tacy Sr, REALTOR ®
- Tropic Shores Realty
- Hernando, Hillsborough, Pasco, Pinellas County Homes for Sale
- 352.556.4875
- 352.556.4875
- jtacy2003@gmail.com
Share this property:
Contact Jim Tacy Sr
Schedule A Showing
Request more information
- Home
- Property Search
- Search results
- 10079 Deer Street, SPRING HILL, FL 34608
Property Photos
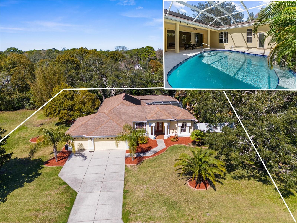

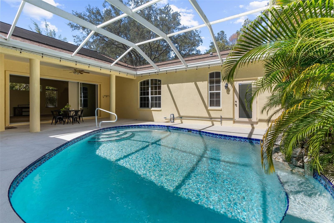
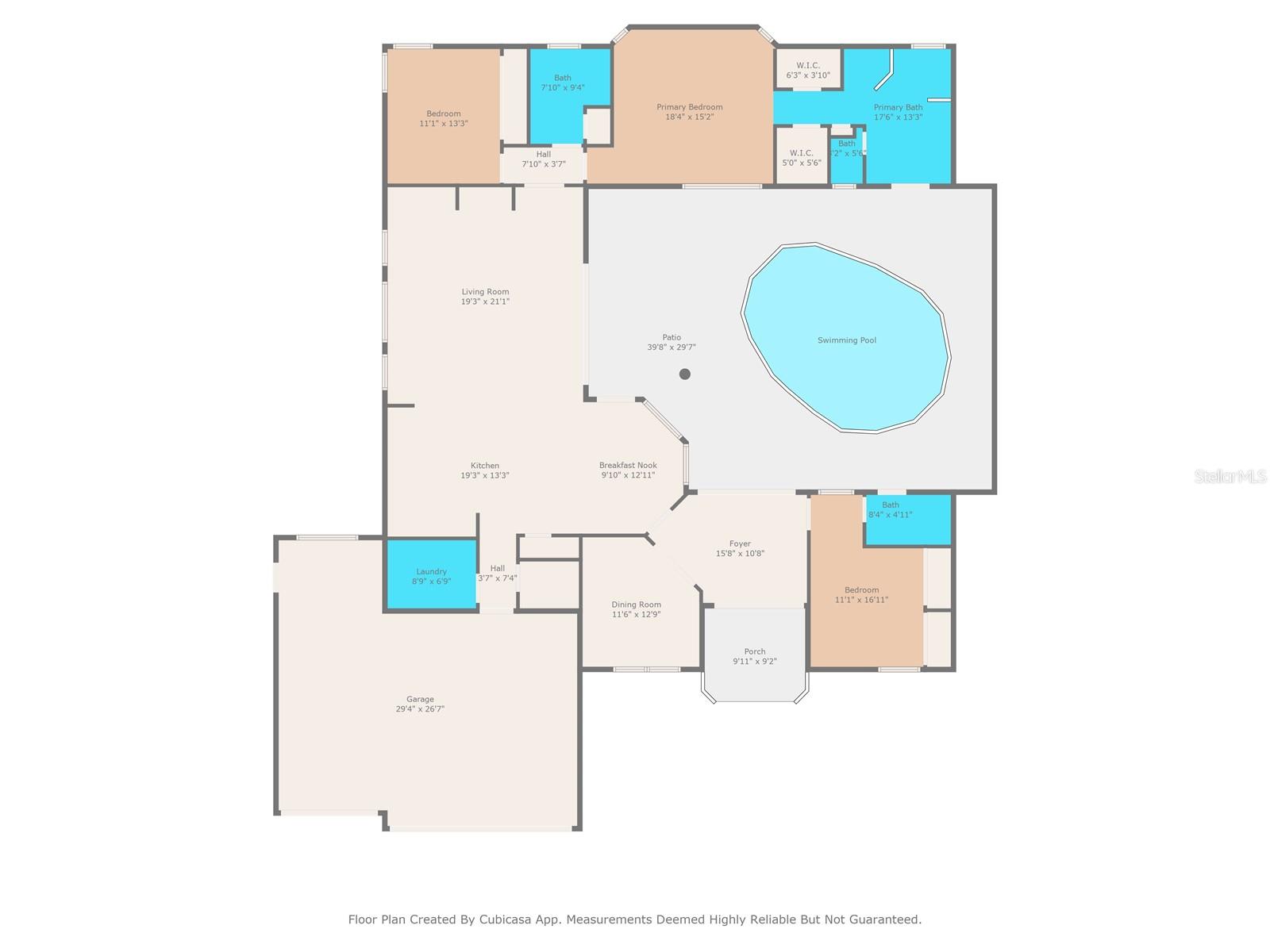
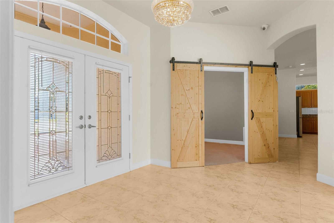
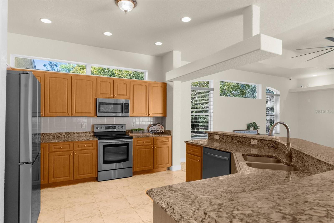
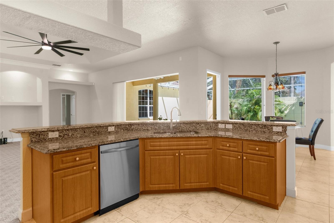
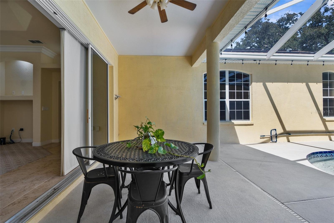
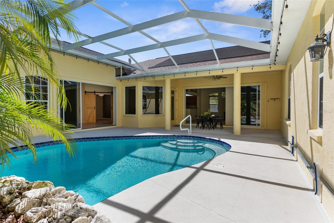
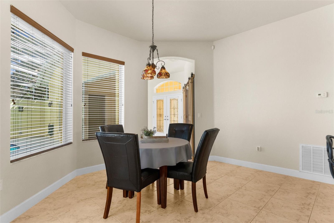
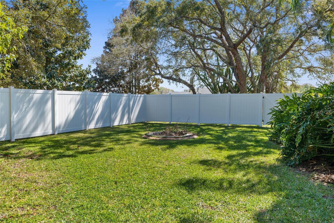
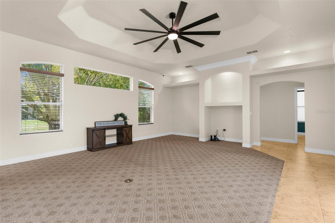
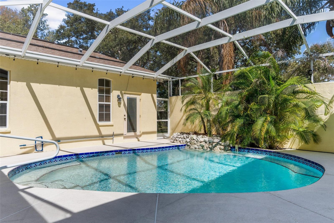
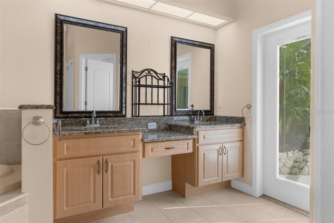
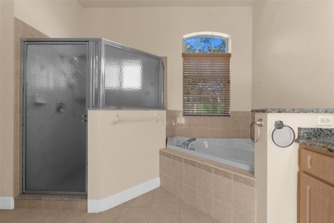
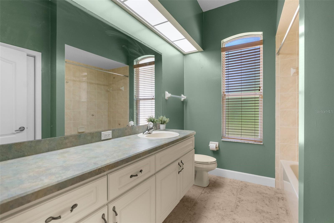
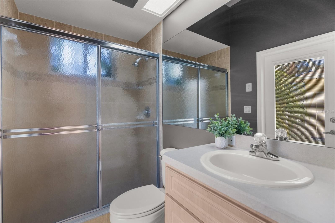
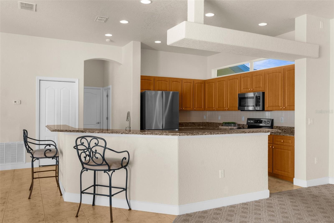
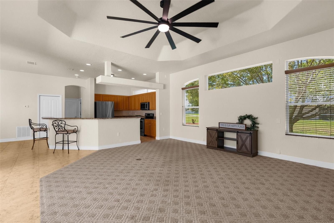
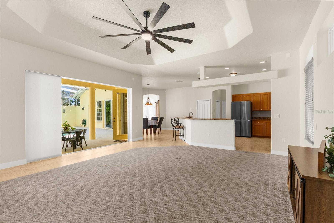
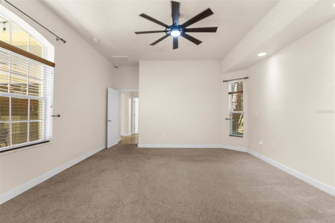
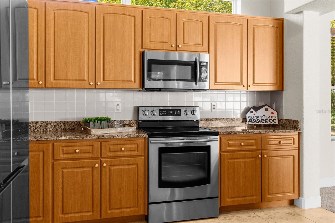
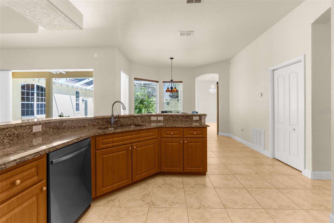
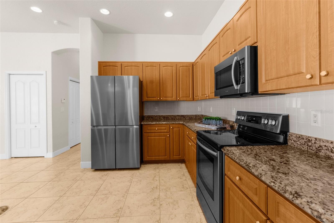
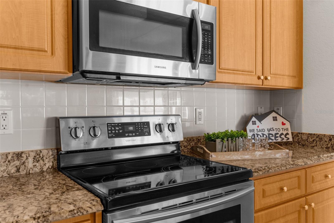
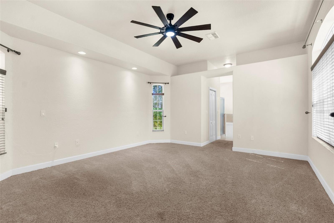
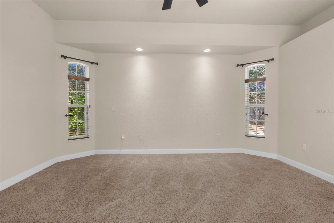
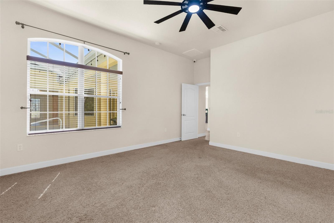
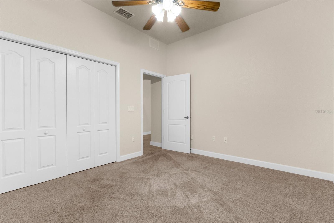
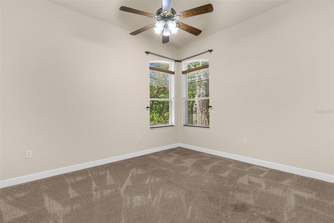
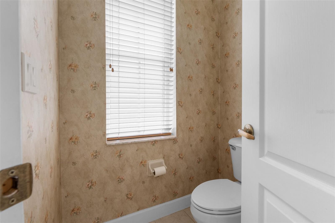
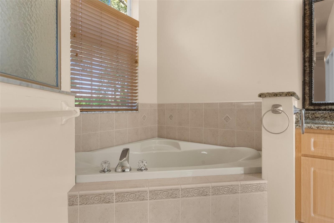
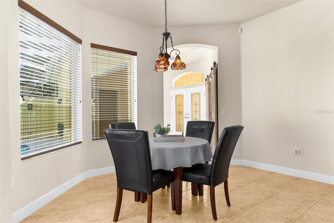
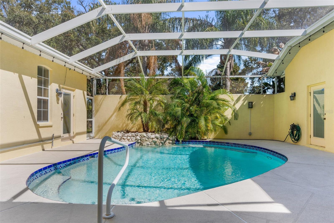
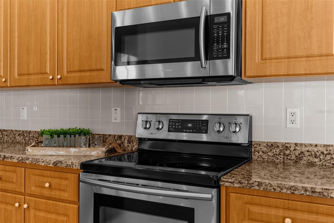
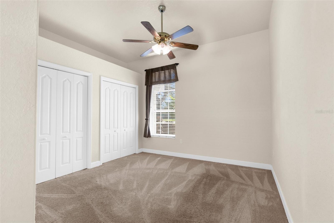
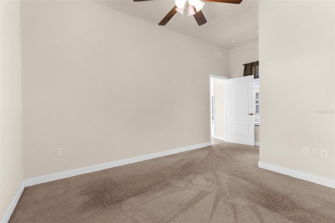
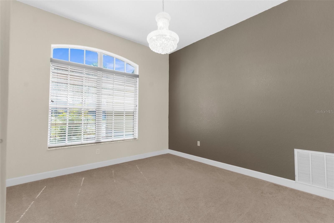
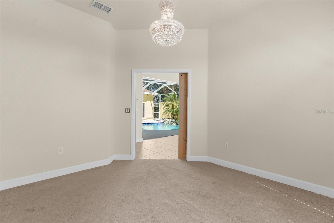
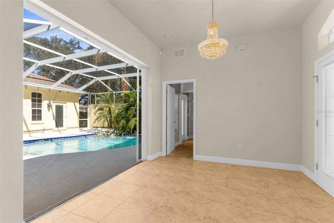
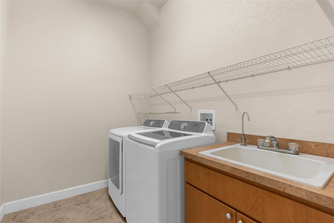
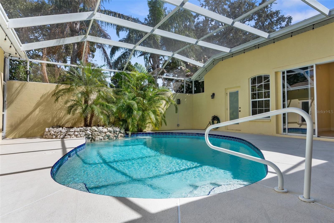
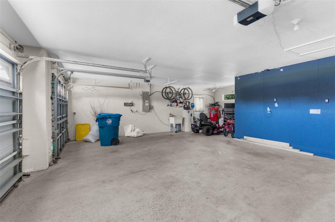
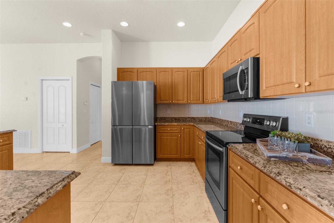
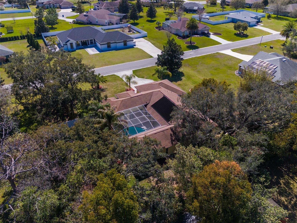
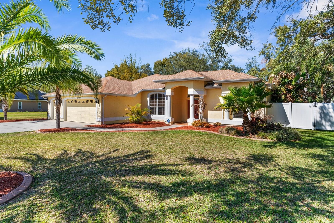
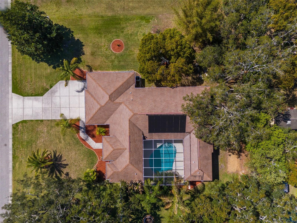
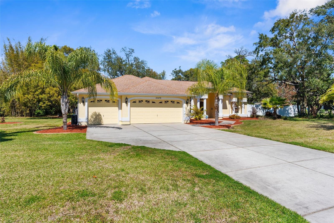
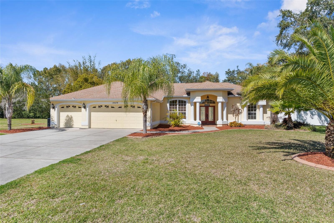
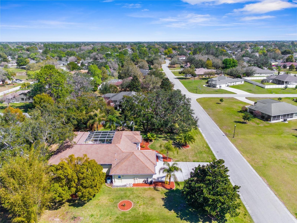
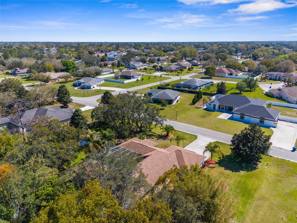
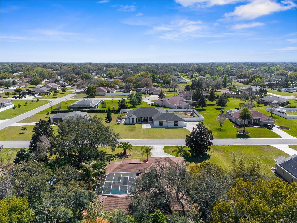
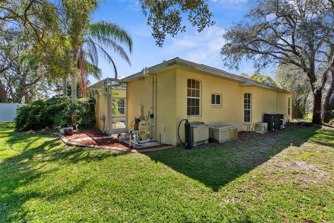
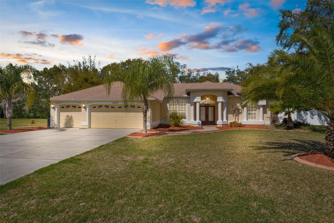
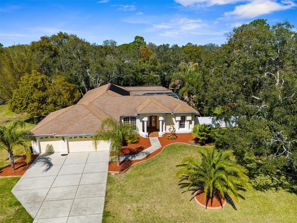
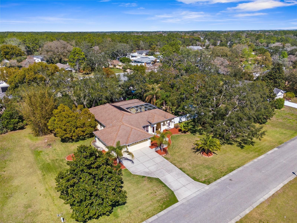
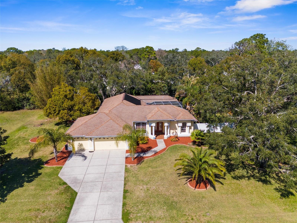
- MLS#: W7873122 ( Residential )
- Street Address: 10079 Deer Street
- Viewed: 61
- Price: $529,900
- Price sqft: $156
- Waterfront: No
- Year Built: 2006
- Bldg sqft: 3387
- Bedrooms: 3
- Total Baths: 3
- Full Baths: 3
- Garage / Parking Spaces: 3
- Days On Market: 77
- Additional Information
- Geolocation: 28.4719 / -82.5542
- County: HERNANDO
- City: SPRING HILL
- Zipcode: 34608
- Subdivision: Orchard Park
- Elementary School: Explorer K 8
- Middle School: Fox Chapel Middle School
- High School: Frank W Springstead
- Provided by: HOME LAND REAL ESTATE INC
- Contact: Kimberly Pye, PA
- 352-556-0909

- DMCA Notice
-
DescriptionGorgeous, move in ready, large, 3/3/3 courtyard pool home was built by artistic homes... Nestled on a 1/2 acre in the highly sought after neighborhood of orchard park with larger lots and custom homes!! Home offers a double master suite or mother in law suite with separate entrance to the pool/courtyard!! Home will get a new roof before closing; buyer can pick out the color of the shingles! Large home with 2,357 sq feet of living space; 3,387 total sq feet!! 3 generous sized bedrooms + office/den with modern barn doors (can use as 4th bedroom or formal dining room) + 3 full bathrooms (2 with pool access) + 3 car oversized and extra deep garage for your large trucks or boat!! Extra long and wide driveway for extra parking, too!! Open floor plan with high tray ceiling and large glass sliders to the pool let in so much natural light the home feels incredibly spacious, light, bright, and cheery!! Great floor plan for entertaining your family and friends!! Kitchen is upgraded with granite countertops, large breakfast bar for extra seating, stainless steel appliances and lots of cabinet space for storage! Kitchen overlooks your private pool, great room, breakfast nook, and lanai... Beautiful floor plan by artistic homes!! Enjoy your pool without any neighbors looking at you!! The master has dual walk in closets, ensuite bathroom with dual sinks, granite countertops, large soaking tub, separate walk in shower and private toilet room... With access to the pool! The other master suite (mother in law suite) is off to itself with dual closets, ensuite bathroom with walk in shower and access to the pool! The large 3rd bedroom also has its own bathroom with tub/shower combo! Large inside laundry room! Beautiful palm trees and grand entrance welcome your guests! Walk into the very large foyer with glass sliders to the pool for an impressive entrance into the home!! No flood!! No cdd!! Low hoa of only $225/year to keep your neighborhood nice!! Located close to restaurants, shopping, movies, coffee shops. 10 minutes to the suncoast parkway for easy access to tampa for work and play. Tampa general hospital spring hill is 7 8 minutes away! 15 minutes to kayaking the clear weeki wachee river, swimming with the manatees, sunsets at pine island, fishing and boating on the gulf of america!! Come see this spectacular home! New roof 2025 before closing. Ac 2013. Home is in great shape!!
Property Location and Similar Properties
All
Similar
Features
Appliances
- Dishwasher
- Dryer
- Microwave
- Range
- Refrigerator
- Washer
Home Owners Association Fee
- 222.38
Association Name
- Robert Hall
Association Phone
- 404-801-8007
Builder Name
- Artistic Homes
Carport Spaces
- 0.00
Close Date
- 0000-00-00
Cooling
- Central Air
Country
- US
Covered Spaces
- 0.00
Exterior Features
- Courtyard
- Irrigation System
- Lighting
- Rain Gutters
Fencing
- Vinyl
Flooring
- Carpet
- Ceramic Tile
Garage Spaces
- 3.00
Heating
- Central
- Electric
High School
- Frank W Springstead
Insurance Expense
- 0.00
Interior Features
- Ceiling Fans(s)
- Eat-in Kitchen
- High Ceilings
- Kitchen/Family Room Combo
- Open Floorplan
- Primary Bedroom Main Floor
- Split Bedroom
- Stone Counters
- Tray Ceiling(s)
- Walk-In Closet(s)
- Window Treatments
Legal Description
- ORCHARD PARK UNIT 3 LOT 5
Levels
- One
Living Area
- 2357.00
Lot Features
- Cleared
- In County
- Landscaped
- Level
- Paved
Middle School
- Fox Chapel Middle School
Area Major
- 34608 - Spring Hill/Brooksville
Net Operating Income
- 0.00
Occupant Type
- Vacant
Open Parking Spaces
- 0.00
Other Expense
- 0.00
Parcel Number
- R24-223-17-2827-0000-0050
Parking Features
- Driveway
- Garage Door Opener
- Ground Level
- Open
- Oversized
Pets Allowed
- Yes
Pool Features
- Gunite
- In Ground
- Lighting
- Screen Enclosure
Property Type
- Residential
Roof
- Shingle
School Elementary
- Explorer K-8
Sewer
- Septic Tank
Style
- Courtyard
Tax Year
- 2024
Township
- 23S
Utilities
- BB/HS Internet Available
- Electricity Connected
- Water Connected
View
- Pool
Views
- 61
Virtual Tour Url
- https://listings.picturesthatsells.com/sites/benqngw/unbranded
Water Source
- Public
Year Built
- 2006
Zoning Code
- PDP
Listing Data ©2025 Greater Tampa Association of REALTORS®
Listings provided courtesy of The Hernando County Association of Realtors MLS.
The information provided by this website is for the personal, non-commercial use of consumers and may not be used for any purpose other than to identify prospective properties consumers may be interested in purchasing.Display of MLS data is usually deemed reliable but is NOT guaranteed accurate.
Datafeed Last updated on May 24, 2025 @ 12:00 am
©2006-2025 brokerIDXsites.com - https://brokerIDXsites.com
