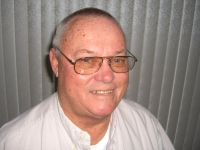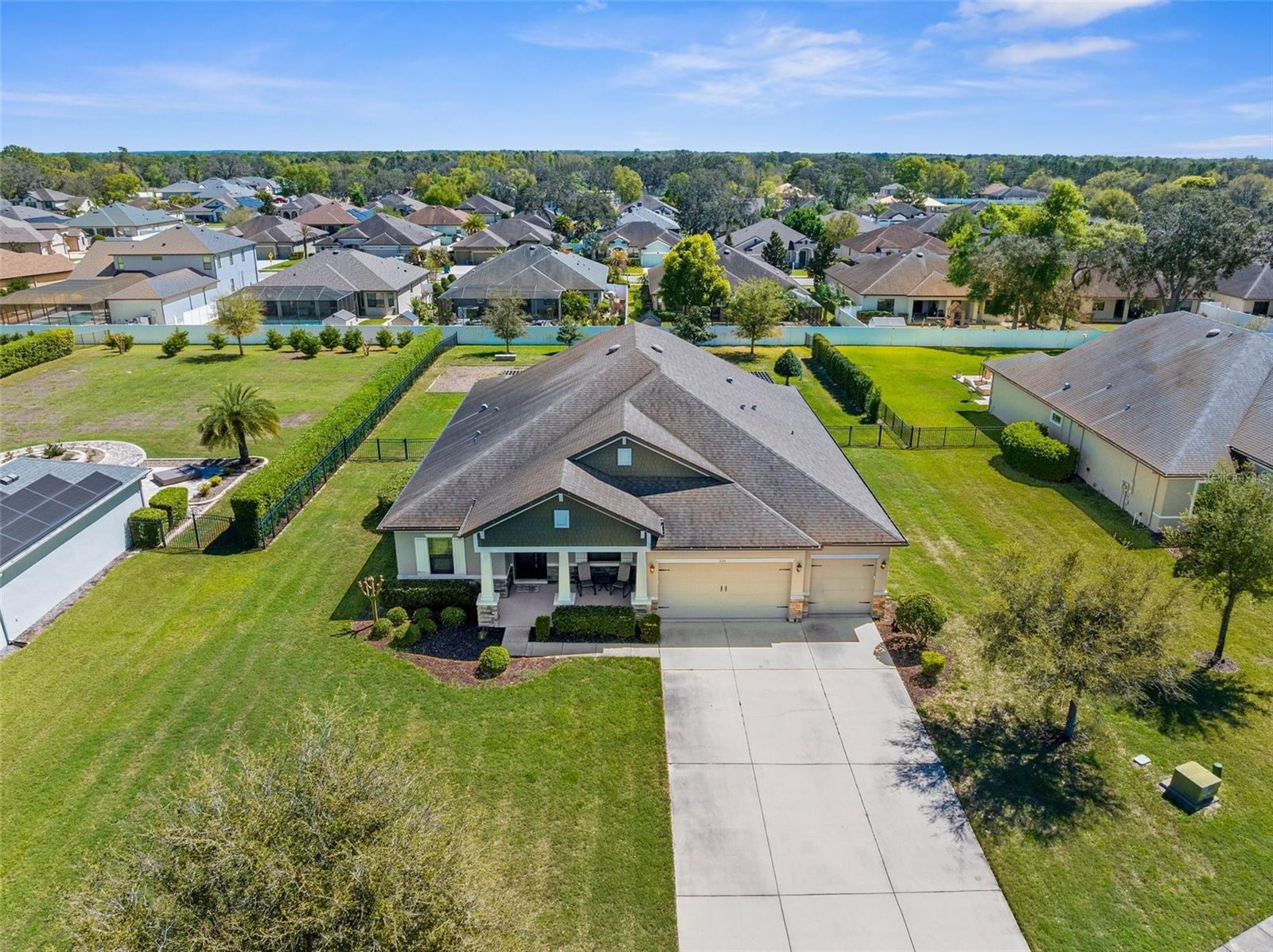
- Jim Tacy Sr, REALTOR ®
- Tropic Shores Realty
- Hernando, Hillsborough, Pasco, Pinellas County Homes for Sale
- 352.556.4875
- 352.556.4875
- jtacy2003@gmail.com
Share this property:
Contact Jim Tacy Sr
Schedule A Showing
Request more information
- Home
- Property Search
- Search results
- 1155 Buckhurst Drive, Spring Hill, FL 34609
Property Photos









































- MLS#: W7873736 ( Residential )
- Street Address: 1155 Buckhurst Drive
- Viewed: 111
- Price: $755,000
- Price sqft: $148
- Waterfront: No
- Year Built: 2018
- Bldg sqft: 5107
- Bedrooms: 4
- Total Baths: 3
- Full Baths: 3
- Garage / Parking Spaces: 3
- Days On Market: 107
- Additional Information
- Geolocation: 28.4464 / -82.4903
- County: HERNANDO
- City: Spring Hill
- Zipcode: 34609
- Subdivision: Villages At Avalon Ph 2a
- Provided by: RE/MAX ALLIANCE GROUP
- Contact: DJ Arrazcaeta Jr, LLC
- 727-845-4321

- DMCA Notice
-
DescriptionOne or more photo(s) has been virtually staged. Welcome to one of the most exceptional homes in The Villages at Avalon! Built in 2018, this stunning 5 bedroom, 3 bath residence offers an oversized 3 car garage with 8 foot doors and ample lighting, all situated on an expansive .63 acre lot. Designed for versatility, the multi split floor plan accommodates families of all sizes, including multi generational living. Inside, you'll find spacious rooms with generous storage, large closets, and modern finishes throughout. The backyard oasis is perfect for entertaining, featuring two pergolas, a large pool, a mix of covered and open spaces, and a beautiful fire pit for gathering with friends and family. With no updates needed, this home is move in ready and waiting for its next owner. Schedule your private showing today!
Property Location and Similar Properties
All
Similar
Features
Appliances
- Electric Water Heater
- Microwave
- Range
- Refrigerator
Home Owners Association Fee
- 235.00
Association Name
- Lori Bounds
Association Phone
- (813) 397-5120
Carport Spaces
- 0.00
Close Date
- 0000-00-00
Cooling
- Central Air
Country
- US
Covered Spaces
- 0.00
Exterior Features
- Other
Flooring
- Luxury Vinyl
Garage Spaces
- 3.00
Heating
- Central
Insurance Expense
- 0.00
Interior Features
- Ceiling Fans(s)
- High Ceilings
- Primary Bedroom Main Floor
Legal Description
- VILLAGES AT AVALON PH 2A BLK 29 LOT 6
Levels
- Two
Living Area
- 3757.00
Area Major
- 34609 - Spring Hill/Brooksville
Net Operating Income
- 0.00
Occupant Type
- Vacant
Open Parking Spaces
- 0.00
Other Expense
- 0.00
Parcel Number
- R34-223-18-3752-0290-0060
Pets Allowed
- Yes
Pool Features
- Gunite
- In Ground
Property Type
- Residential
Roof
- Shingle
Sewer
- Public Sewer
Tax Year
- 2024
Township
- 23S
Utilities
- Cable Available
Views
- 111
Virtual Tour Url
- https://www.propertypanorama.com/instaview/stellar/W7873736
Water Source
- Public
Year Built
- 2018
Zoning Code
- SFR
Listing Data ©2025 Greater Tampa Association of REALTORS®
Listings provided courtesy of The Hernando County Association of Realtors MLS.
The information provided by this website is for the personal, non-commercial use of consumers and may not be used for any purpose other than to identify prospective properties consumers may be interested in purchasing.Display of MLS data is usually deemed reliable but is NOT guaranteed accurate.
Datafeed Last updated on July 5, 2025 @ 12:00 am
©2006-2025 brokerIDXsites.com - https://brokerIDXsites.com
