
- Jim Tacy Sr, REALTOR ®
- Tropic Shores Realty
- Hernando, Hillsborough, Pasco, Pinellas County Homes for Sale
- 352.556.4875
- 352.556.4875
- jtacy2003@gmail.com
Share this property:
Contact Jim Tacy Sr
Schedule A Showing
Request more information
- Home
- Property Search
- Search results
- 13004 Pebble Beach Circle, HUDSON, FL 34667
Property Photos
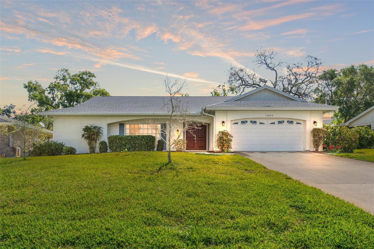

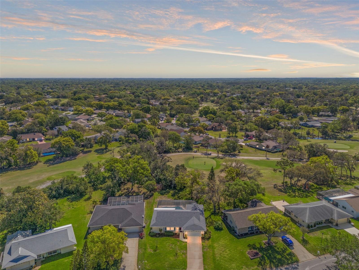
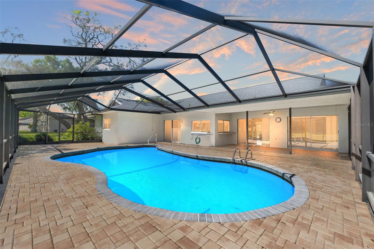
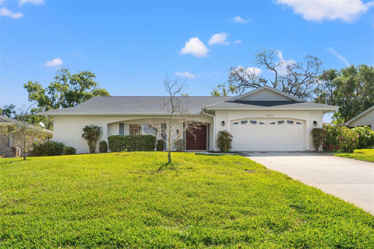
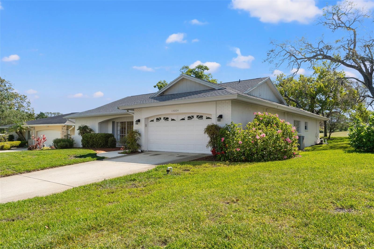
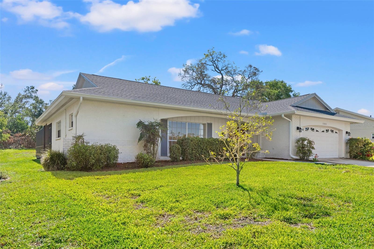
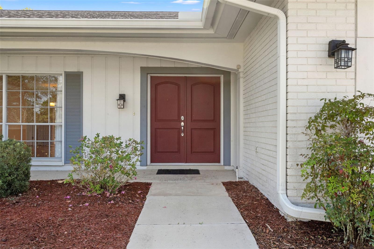
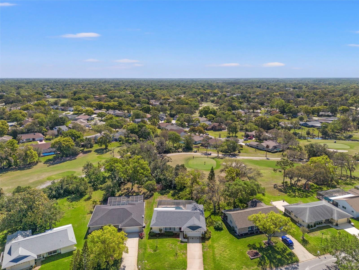
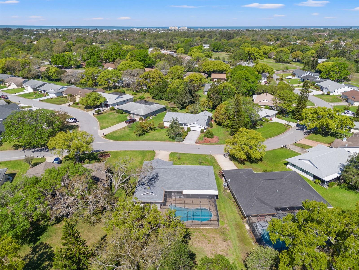
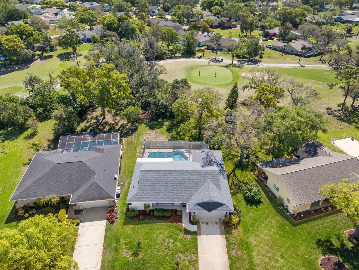
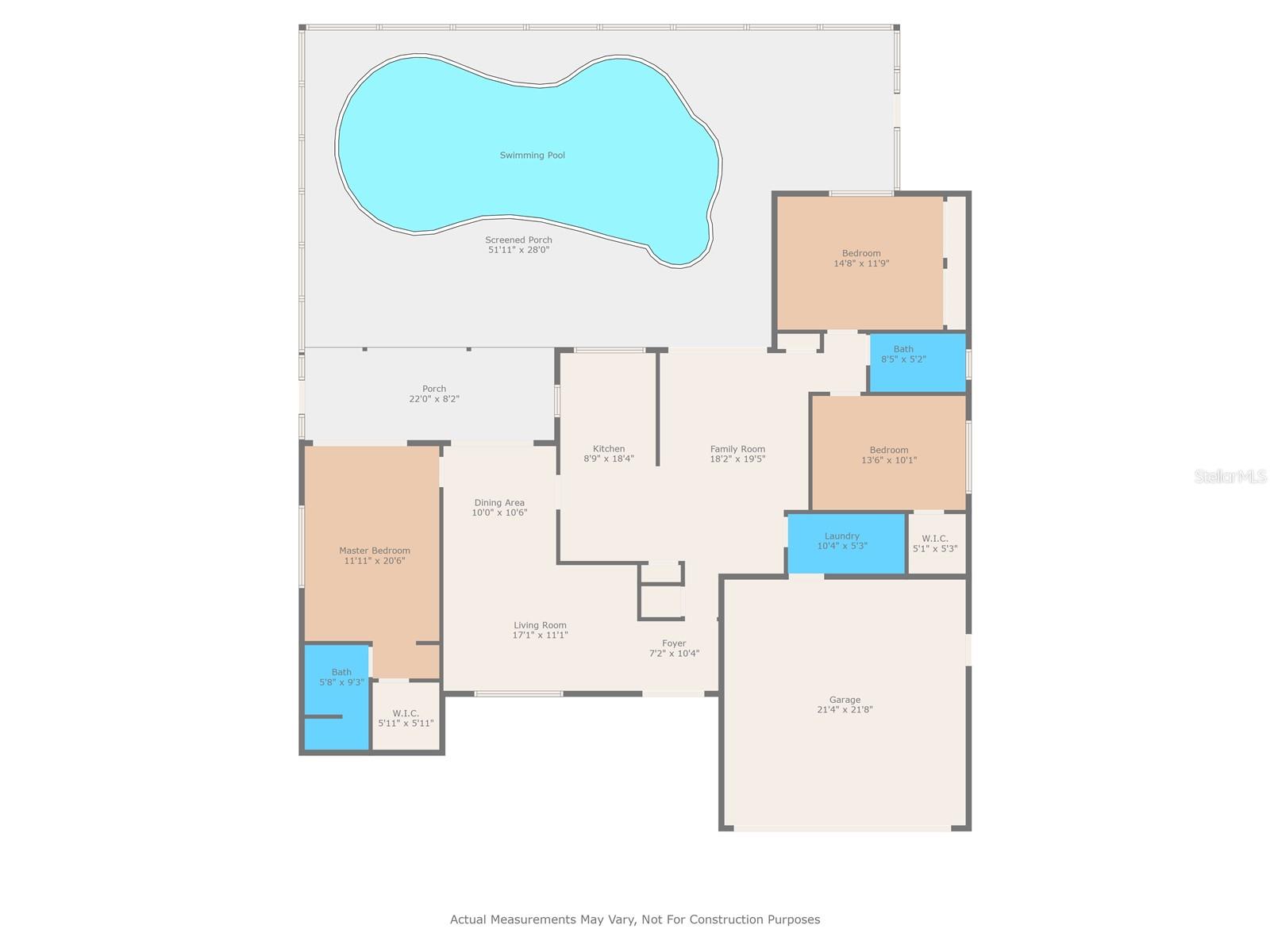
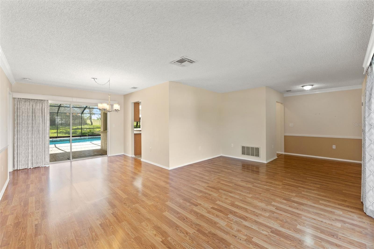
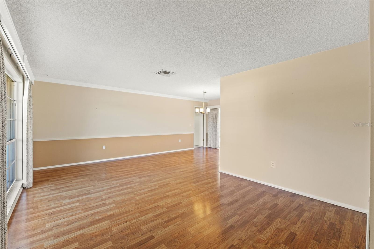
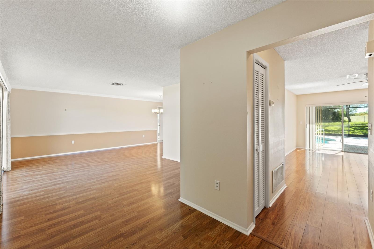
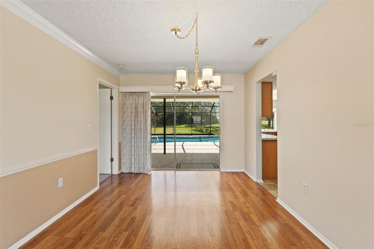
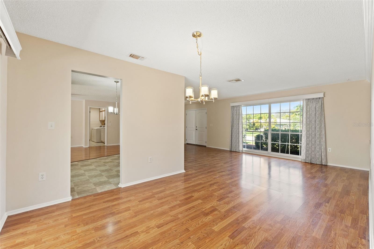
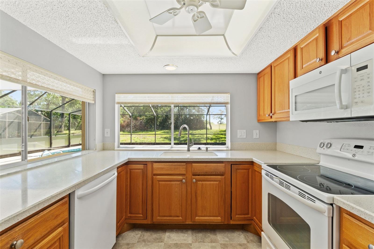
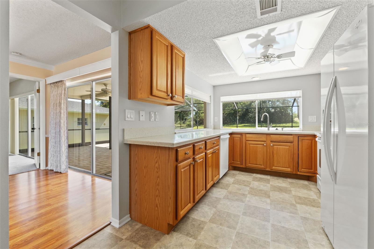
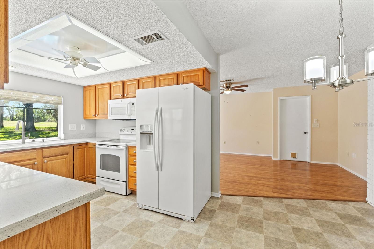
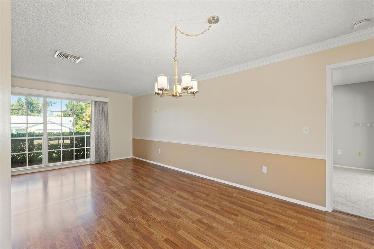
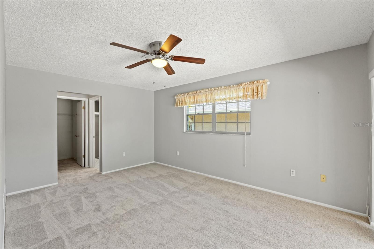
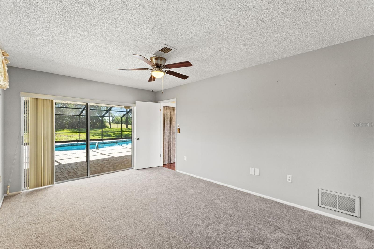
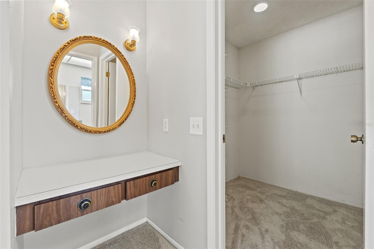
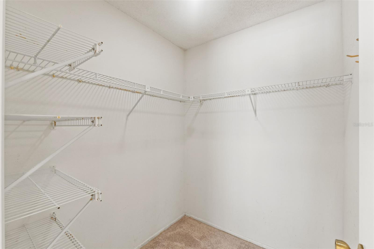
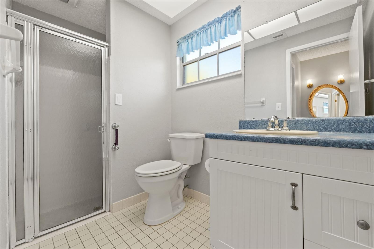
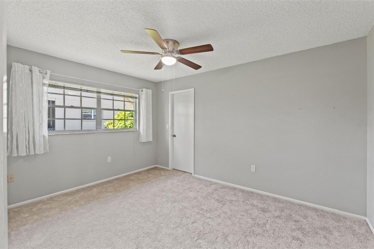
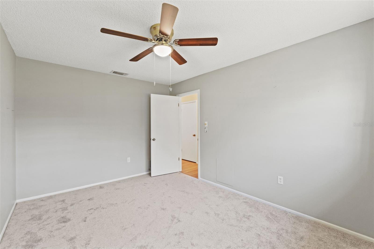
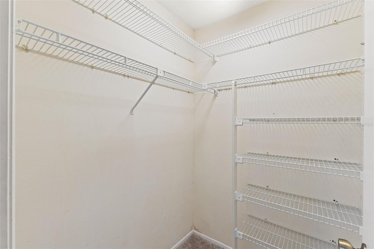
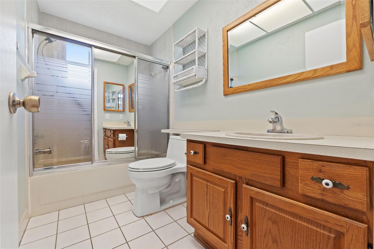
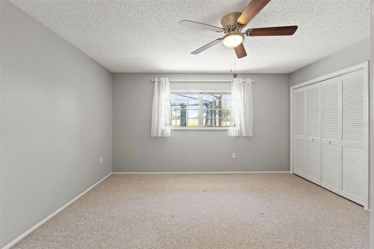
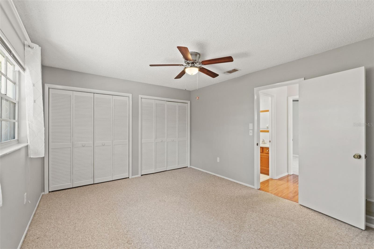
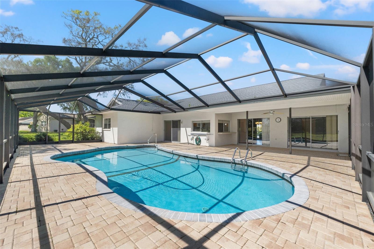
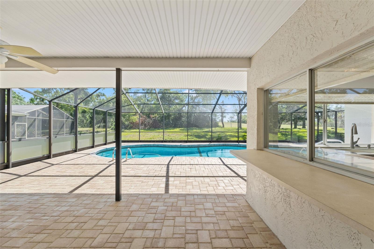
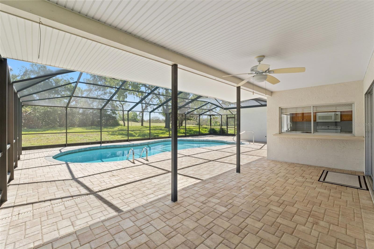
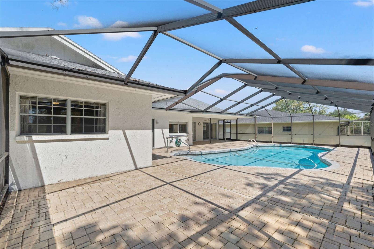
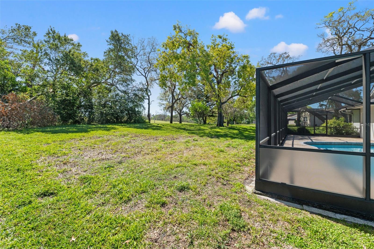
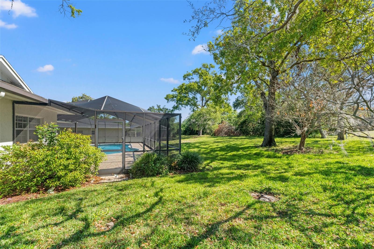
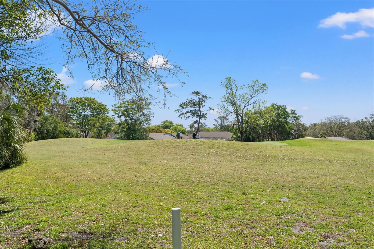
- MLS#: W7874019 ( Single Family )
- Street Address: 13004 Pebble Beach Circle
- Viewed: 11
- Price: $349,900
- Price sqft: $134
- Waterfront: No
- Year Built: 1980
- Bldg sqft: 2616
- Bedrooms: 3
- Total Baths: 2
- Full Baths: 2
- Garage / Parking Spaces: 2
- Days On Market: 4
- Additional Information
- Geolocation: 28.3467 / -82.6834
- County: PASCO
- City: HUDSON
- Zipcode: 34667
- Subdivision: Beacon Woods Greenwood Village
- Elementary School: Hudson Primary Academy (K 3)
- Middle School: Hudson Middle PO
- High School: Fivay High PO
- Provided by: RE/MAX SUNSET REALTY
- Contact: Jillian DeMarco, PA

- DMCA Notice
-
DescriptionDoes your dream home have a pool and golf course in the backyard? If the answer is yes, then WELCOME HOME! This three bedroom, two bathroom, pool home sits on a beautiful golf course lot in the Beacon Woods Golf Community. Pebble Beach Circle is full of curb appeal and is located close to shopping, restaurants and the hospital but tucked far enough in to relax by the pool and entertain friends and family on the oversized lanai while taking in the view of the 12th hole. The home was reroofed in 2023, and new carpet was just installed in two of the three bedrooms. This home not only has a formal dining and living room area but also a family room to unwind in and a dinette area by the remodeled kitchen. Beautiful quartz countertops, double sink with a goose neck faucet and lots of cabinet space. While cooking youll have a beautiful view of the sparkling blue pool through the pass through windows to help serve your guests! This split floor plan has the primary bedroom on one side of the home and the other two bedrooms on the opposite side. The primary bedroom has an en suite with a newer vanity, ceramic tile step down shower, a walk in closet, a vanity sitting area and sliding glass doors to the pool. You will find another walk in closet in the second bedroom and a double built in closet in the third bedroom along with a linen closet for the second bathroom. Plenty of closet space in this home! The second bathroom has a tub/shower combo and sits between the two bedrooms and is off the family room area. You will have a feeling of openness with all the sliding glass doors to the pool letting in lots of natural light to the home. Newer light fixtures, ceiling fans, marble windowsills and window treatments throughout the home plus more storage space in the oversized, indoor laundry room. The garage has a pull down attic, work bench space and a well with a newer pump for the irrigation system. The HOA offers amenities at the clubhouse and the golf course is open to the public. Schedule your showing today so your dream home can become a reality!
Property Location and Similar Properties
All
Similar
Features
Property Type
- Single Family
Views
- 11
Listing Data ©2025 Greater Tampa Association of REALTORS®
Listings provided courtesy of The Hernando County Association of Realtors MLS.
The information provided by this website is for the personal, non-commercial use of consumers and may not be used for any purpose other than to identify prospective properties consumers may be interested in purchasing.Display of MLS data is usually deemed reliable but is NOT guaranteed accurate.
Datafeed Last updated on April 3, 2025 @ 12:00 am
©2006-2025 brokerIDXsites.com - https://brokerIDXsites.com
