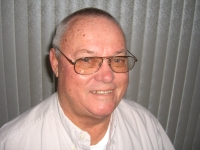
- Jim Tacy Sr, REALTOR ®
- Tropic Shores Realty
- Hernando, Hillsborough, Pasco, Pinellas County Homes for Sale
- 352.556.4875
- 352.556.4875
- jtacy2003@gmail.com
Share this property:
Contact Jim Tacy Sr
Schedule A Showing
Request more information
- Home
- Property Search
- Search results
- 12889 Burns Drive, ODESSA, FL 33556
Property Photos






































































- MLS#: W7874930 ( Residential )
- Street Address: 12889 Burns Drive
- Viewed: 16
- Price: $735,000
- Price sqft: $211
- Waterfront: No
- Year Built: 2019
- Bldg sqft: 3476
- Bedrooms: 4
- Total Baths: 3
- Full Baths: 2
- 1/2 Baths: 1
- Garage / Parking Spaces: 2
- Days On Market: 41
- Additional Information
- Geolocation: 28.1934 / -82.6033
- County: PASCO
- City: ODESSA
- Zipcode: 33556
- Subdivision: Starkey Ranch Village 2 Ph 1b2
- Elementary School: Starkey Ranch K 8
- Middle School: Starkey Ranch K 8
- High School: River Ridge High PO
- Provided by: BHHS FLORIDA PROPERTIES GROUP
- Contact: Danielle Epstein
- 727-847-4444

- DMCA Notice
-
DescriptionSeller offering 1 year home warranty and 1 year exterior maintenance package to include lawn, fertilization and pest. Luxurious 4 Bedroom Home with Saltwater Pool & Designer Touches Throughout. Welcome to this stunning 4 bedroom, 2.5 bathroom home that perfectly blends comfort, style, and functionality. The heart of the home is the gourmet kitchen, a true showstopper featuring stylish fixtures, stainless steel appliances, high end quartz countertops with artistic details, a large island, and a cozy eat in nookideal for everything from quick breakfasts to weekend entertaining. Additional highlights include a custom range, under cabinet lighting, a striking herringbone backsplash, and custom wood accents in the adjacent dining area. The inviting family room offers a built in fireplace and is pre wired for surround sound, creating the perfect atmosphere for relaxing or entertaining. Upstairs, youll find a thoughtfully designed layout with the owners suite privately split from the three guest bedrooms. The oversized owners retreat features a custom fireplace wall, wood accent feature, and a luxury en suite bathroom complete with a soaking tub, frameless glass walk in shower, dual vanities, and a custom walk in closet organization system. Three additional guest bedroomstwo with closet organizersshare a full guest bath with dual vanities. A bonus room upstairs adds extra flexibility, complete with its own built in fireplace feature. Step outside into your own private oasis. The fully turfed backyard includes a saltwater pool with a gas heater, sealed paver decking, and a custom built patio feature wallideal for outdoor gatherings. The covered front porch and entry feature oak tongue and groove ceilings and a custom built swing, adding charm and curb appeal. Additional highlights. Custom stairs with wood treads and white risers,Epoxy coated garage floor, overhead storage, and MyQ smart garage opener. Terrace TV included with full price offer. Water softener and Vivint smart security system. Entry drop zone for everyday convenience. New carpet in three bedrooms and LVP flooring throughout the rest of the home. Sealed paver driveway, custom curbing, and upgraded landscaping. Elegant stone exterior and tile roof for timeless style. This home offers the perfect balance of luxury, function, and thoughtful upgradesready for you to move in and enjoy. The community includes 3 swimming pools,a childs splash pad, top rated magnet elementary and middle schools. Public library, Tennis courts, district sports complex, restaurants, shopping and a quick trip to Starkey Market. Schedule to see this amazing home today!
Property Location and Similar Properties
All
Similar
Features
Appliances
- Built-In Oven
- Microwave
- Range
- Range Hood
- Refrigerator
- Wine Refrigerator
Home Owners Association Fee
- 0.00
Association Name
- Green acre property
Association Phone
- 813-963-4171
Builder Model
- Cypress
Builder Name
- West Bay Homes
Carport Spaces
- 0.00
Close Date
- 0000-00-00
Cooling
- Central Air
Country
- US
Covered Spaces
- 0.00
Fencing
- Vinyl
Flooring
- Carpet
- Ceramic Tile
- Luxury Vinyl
Garage Spaces
- 2.00
Heating
- Central
High School
- River Ridge High-PO
Insurance Expense
- 0.00
Interior Features
- Ceiling Fans(s)
- Solid Surface Counters
- Solid Wood Cabinets
- Walk-In Closet(s)
Legal Description
- STARKEY RANCH VILLAGE 2 PHASE 1B-2 PB 75 PG 103 BLOCK 13 LOT 8
Levels
- One
Living Area
- 2799.00
Middle School
- Starkey Ranch K-8
Area Major
- 33556 - Odessa
Net Operating Income
- 0.00
Occupant Type
- Owner
Open Parking Spaces
- 0.00
Other Expense
- 0.00
Parcel Number
- 17-26-28-006.0-013.00-008.0
Pool Features
- Heated
- In Ground
- Salt Water
Possession
- Close Of Escrow
Property Type
- Residential
Roof
- Tile
School Elementary
- Starkey Ranch K-8
Sewer
- Public Sewer
Tax Year
- 2024
Township
- 26
Utilities
- Public
Views
- 16
Virtual Tour Url
- https://www.propertypanorama.com/instaview/stellar/W7874930
Water Source
- Public
Year Built
- 2019
Zoning Code
- MPUD
Listing Data ©2025 Greater Tampa Association of REALTORS®
Listings provided courtesy of The Hernando County Association of Realtors MLS.
The information provided by this website is for the personal, non-commercial use of consumers and may not be used for any purpose other than to identify prospective properties consumers may be interested in purchasing.Display of MLS data is usually deemed reliable but is NOT guaranteed accurate.
Datafeed Last updated on June 6, 2025 @ 12:00 am
©2006-2025 brokerIDXsites.com - https://brokerIDXsites.com
