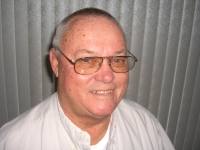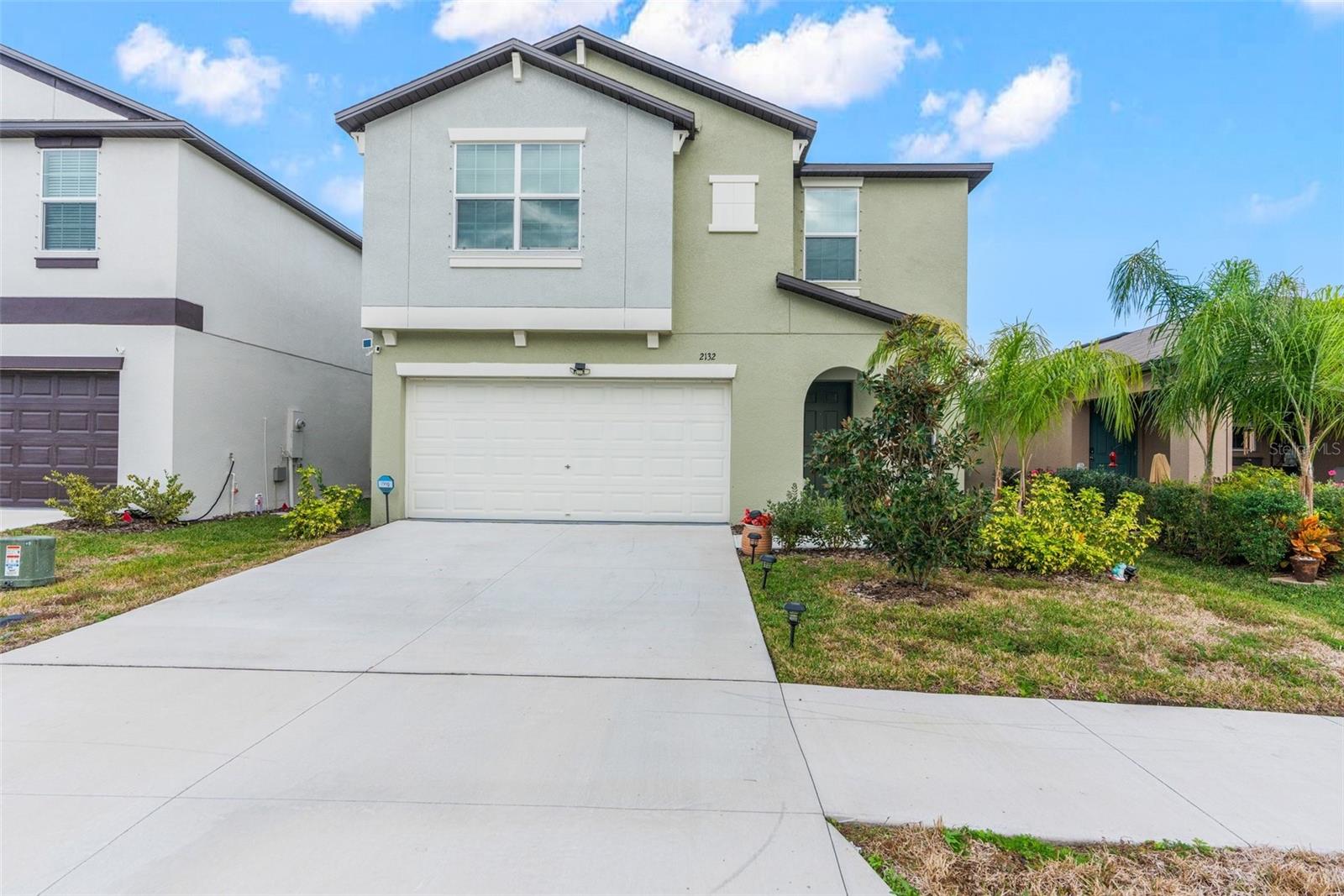
- Jim Tacy Sr, REALTOR ®
- Tropic Shores Realty
- Hernando, Hillsborough, Pasco, Pinellas County Homes for Sale
- 352.556.4875
- 352.556.4875
- jtacy2003@gmail.com
Share this property:
Contact Jim Tacy Sr
Schedule A Showing
Request more information
- Home
- Property Search
- Search results
- 2132 Shining Azul Way, LUTZ, FL 33558
Property Photos






























- MLS#: W7875071 ( Residential )
- Street Address: 2132 Shining Azul Way
- Viewed: 58
- Price: $490,000
- Price sqft: $183
- Waterfront: No
- Year Built: 2022
- Bldg sqft: 2672
- Bedrooms: 5
- Total Baths: 3
- Full Baths: 2
- 1/2 Baths: 1
- Garage / Parking Spaces: 2
- Days On Market: 39
- Additional Information
- Geolocation: 28.1883 / -82.5194
- County: HILLSBOROUGH
- City: LUTZ
- Zipcode: 33558
- Subdivision: Cypress Ranch
- Elementary School: Bexley
- Middle School: Charles S. Rushe
- High School: Sunlake
- Provided by: RE/MAX ALLIANCE GROUP
- Contact: DJ Arrazcaeta Jr, LLC
- 727-845-4321

- DMCA Notice
-
Description!!!Assumable VA LOAN at 4.75%. Call for more details!!! Welcome to the beautiful Manors of Cypress Ranch in the 54 Corridor where you are located close to everything (you can even walk to Chic Fil A, Aldi's, or Panda Express). This spacious two story home boasts five bedrooms, with room to spare. The first floor contains a breezy living room, dining room and kitchen in an open design that has no wasted space. Fantastic for family gatherings and entertaining. The spacious owners suite is tucked away on the second floor, along with all the secondary bedrooms, just off the versatile loft space. Conservation is located across the street with a great park to walk or exercise! Built in 2022, this home is almost new! Back yard is almost fully fenced. Schedule your private showing today!
Property Location and Similar Properties
All
Similar
Features
Appliances
- Dishwasher
- Disposal
- Dryer
- Electric Water Heater
- Microwave
- Range
- Refrigerator
- Washer
Home Owners Association Fee
- 90.00
Association Name
- Home River Group/ Kevin Perkins
Builder Model
- Boston
Builder Name
- LENNAR
Carport Spaces
- 0.00
Close Date
- 0000-00-00
Cooling
- Central Air
Country
- US
Covered Spaces
- 0.00
Exterior Features
- Other
Flooring
- Carpet
- Ceramic Tile
Garage Spaces
- 2.00
Heating
- Central
High School
- Sunlake High School-PO
Insurance Expense
- 0.00
Interior Features
- Ceiling Fans(s)
- High Ceilings
Legal Description
- CYPRESS RANCH
Levels
- Two
Living Area
- 2217.00
Middle School
- Charles S. Rushe Middle-PO
Area Major
- 33558 - Lutz
Net Operating Income
- 0.00
Occupant Type
- Owner
Open Parking Spaces
- 0.00
Other Expense
- 0.00
Parcel Number
- 29-26-18-0110-02300-0070
Pets Allowed
- Yes
Property Type
- Residential
Roof
- Shingle
School Elementary
- Bexley Elementary School
Sewer
- Public Sewer
Tax Year
- 2023
Township
- 26
Utilities
- Cable Available
Views
- 58
Virtual Tour Url
- https://www.propertypanorama.com/instaview/stellar/W7875071
Water Source
- Public
Year Built
- 2022
Zoning Code
- MPUD
Listing Data ©2025 Greater Tampa Association of REALTORS®
Listings provided courtesy of The Hernando County Association of Realtors MLS.
The information provided by this website is for the personal, non-commercial use of consumers and may not be used for any purpose other than to identify prospective properties consumers may be interested in purchasing.Display of MLS data is usually deemed reliable but is NOT guaranteed accurate.
Datafeed Last updated on July 2, 2025 @ 12:00 am
©2006-2025 brokerIDXsites.com - https://brokerIDXsites.com
