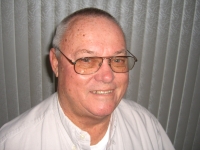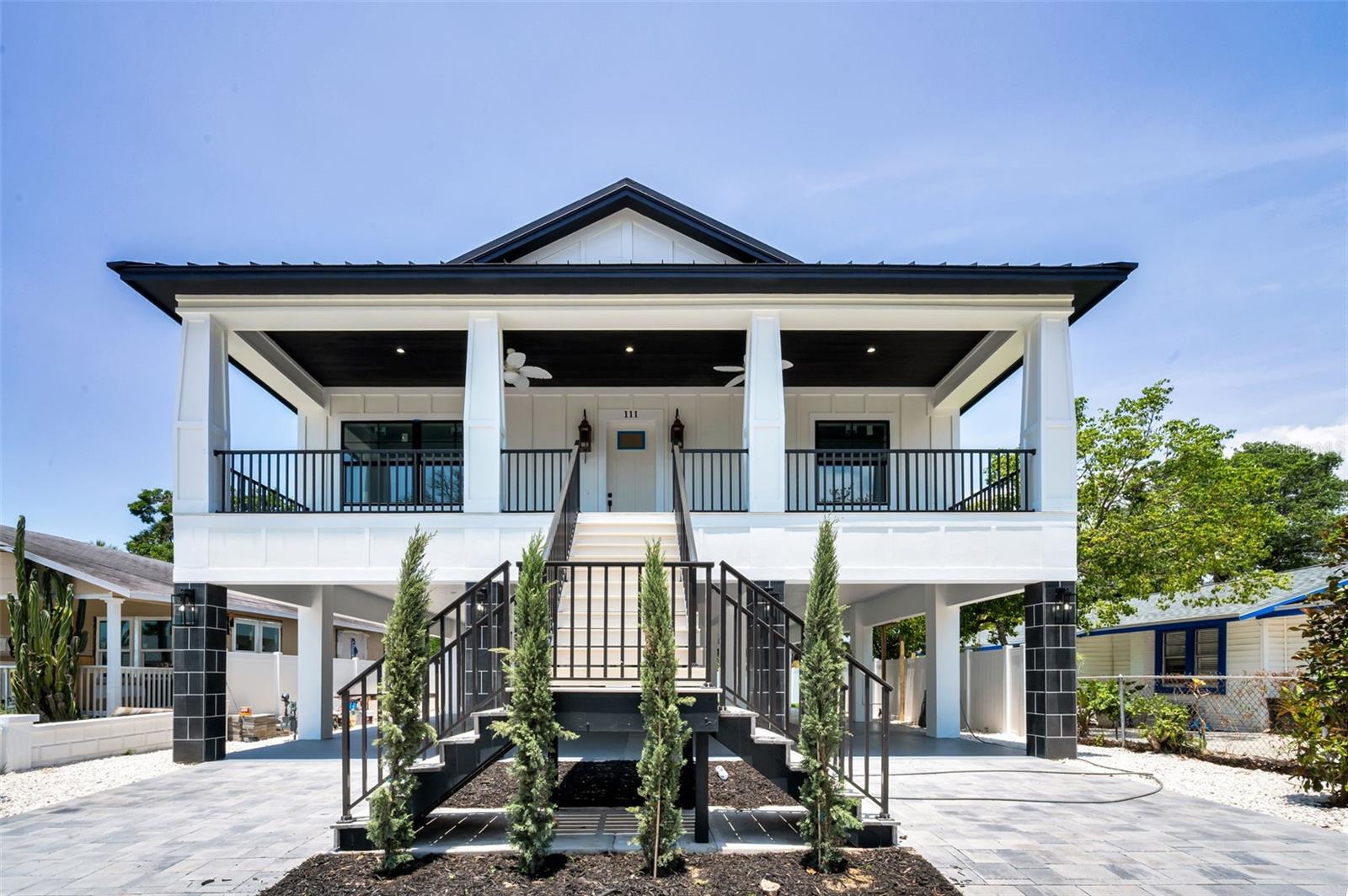
- Jim Tacy Sr, REALTOR ®
- Tropic Shores Realty
- Hernando, Hillsborough, Pasco, Pinellas County Homes for Sale
- 352.556.4875
- 352.556.4875
- jtacy2003@gmail.com
Share this property:
Contact Jim Tacy Sr
Schedule A Showing
Request more information
- Home
- Property Search
- Search results
- 111 Cedar Street, TARPON SPRINGS, FL 34689
Property Photos






































































- MLS#: W7875767 ( Residential )
- Street Address: 111 Cedar Street
- Viewed: 37
- Price: $694,500
- Price sqft: $148
- Waterfront: No
- Year Built: 2025
- Bldg sqft: 4684
- Bedrooms: 3
- Total Baths: 2
- Full Baths: 2
- Days On Market: 39
- Additional Information
- Geolocation: 28.1537 / -82.756
- County: PINELLAS
- City: TARPON SPRINGS
- Zipcode: 34689
- Subdivision: Riverview
- Elementary School: Tarpon Springs
- Middle School: Tarpon Springs
- High School: Tarpon Springs

- DMCA Notice
-
DescriptionExperience the best of modern Craftsman living in this stunning new construction home, thoughtfully built above the flood plain. Featuring 3 spacious bedrooms and 2 full baths, this home offers an open floor plan with soaring 10 foot ceilings and a light, neutral color palette throughout. The dream kitchen is a chefs delight with quartz countertops, a gas range, and premium finishes. Enjoy cozy evenings by the gas fireplace and the durability of porcelain tile and vinyl flooring. Energy efficiency is built in with spray foam insulation and Miami Dade rated impact windows. Additional highlights include a gas water heater, inside laundry room, and a fully fenced yard with vinyl fencing for privacy. Relax on the charming front porch or take a short walk to nearby pickleball courts, a spray park, dog park, and the famous Sponge Docks. Just minutes from beautiful Gulf beaches this home combines luxury, location, and lifestyle!
Property Location and Similar Properties
All
Similar
Features
Appliances
- Dishwasher
- Exhaust Fan
- Gas Water Heater
- Microwave
- Range
- Range Hood
- Refrigerator
Home Owners Association Fee
- 0.00
Builder Name
- Tarpon Springs Building Company
- LLC
Carport Spaces
- 0.00
Close Date
- 0000-00-00
Cooling
- Central Air
Country
- US
Covered Spaces
- 0.00
Exterior Features
- Balcony
- Sliding Doors
Flooring
- Tile
- Vinyl
Garage Spaces
- 6.00
Heating
- Heat Pump
- Natural Gas
High School
- Tarpon Springs High-PN
Insurance Expense
- 0.00
Interior Features
- Ceiling Fans(s)
- Crown Molding
- High Ceilings
Legal Description
- Riverview lot 48
Levels
- Two
Living Area
- 1781.00
Lot Features
- Cleared
- FloodZone
- City Limits
Middle School
- Tarpon Springs Middle-PN
Area Major
- 34689 - Tarpon Springs
Net Operating Income
- 0.00
New Construction Yes / No
- Yes
Occupant Type
- Vacant
Open Parking Spaces
- 0.00
Other Expense
- 0.00
Parcel Number
- 12-27-15-75852-000-0480
Parking Features
- Basement
Property Condition
- Completed
Property Type
- Residential
Roof
- Metal
School Elementary
- Tarpon Springs Elementary-PN
Sewer
- Public Sewer
Tax Year
- 2025
Township
- 27
Utilities
- Cable Available
- Electricity Available
- Natural Gas Available
- Phone Available
- Sewer Available
- Sewer Connected
- Sprinkler Meter
Views
- 37
Virtual Tour Url
- https://www.propertypanorama.com/instaview/stellar/W7875767
Water Source
- Public
Year Built
- 2025
Listing Data ©2025 Greater Tampa Association of REALTORS®
Listings provided courtesy of The Hernando County Association of Realtors MLS.
The information provided by this website is for the personal, non-commercial use of consumers and may not be used for any purpose other than to identify prospective properties consumers may be interested in purchasing.Display of MLS data is usually deemed reliable but is NOT guaranteed accurate.
Datafeed Last updated on July 1, 2025 @ 12:00 am
©2006-2025 brokerIDXsites.com - https://brokerIDXsites.com
