
- Jim Tacy Sr, REALTOR ®
- Tropic Shores Realty
- Hernando, Hillsborough, Pasco, Pinellas County Homes for Sale
- 352.556.4875
- 352.556.4875
- jtacy2003@gmail.com
Share this property:
Contact Jim Tacy Sr
Schedule A Showing
Request more information
- Home
- Property Search
- Search results
- 8801 Shenandoah Lane, HUDSON, FL 34667
Active
Property Photos
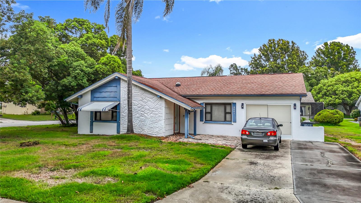

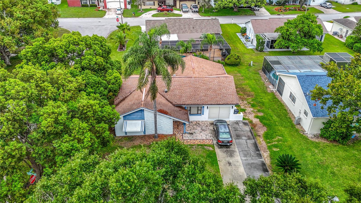
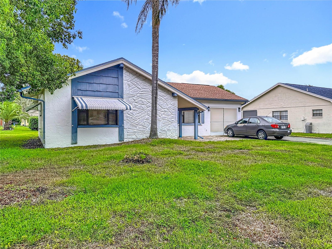
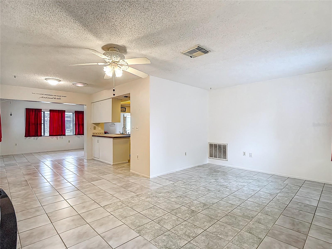
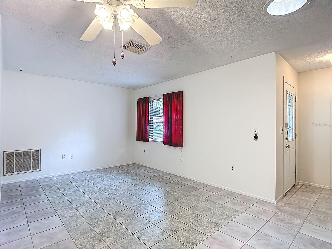
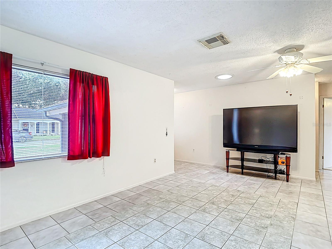
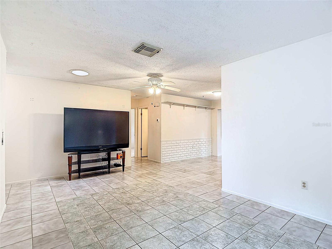
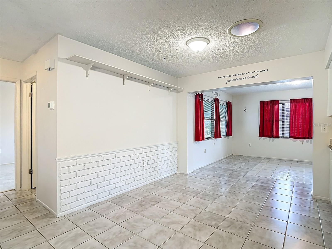
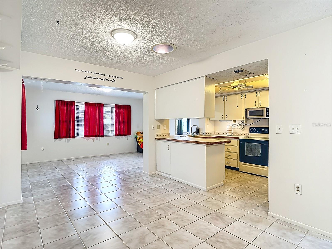
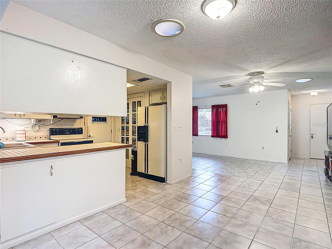
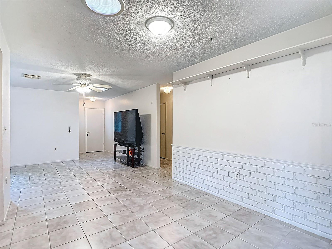
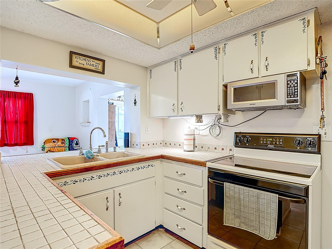
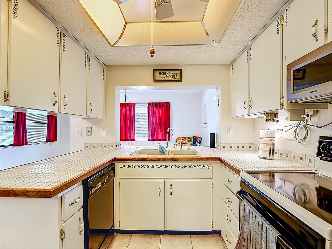
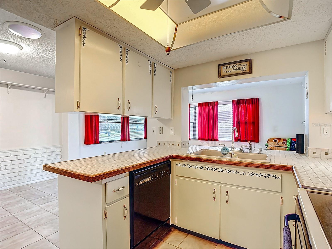
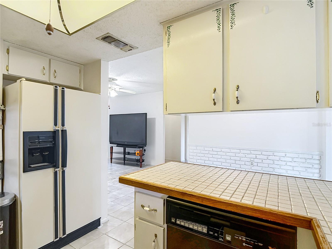
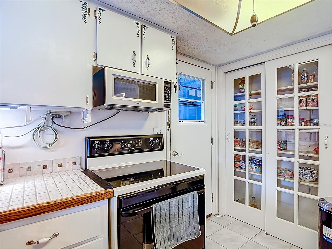
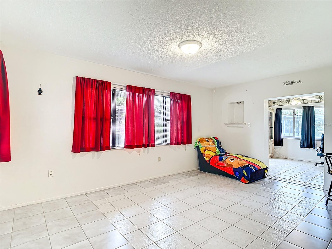
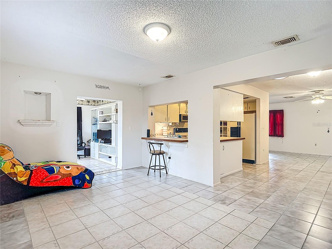
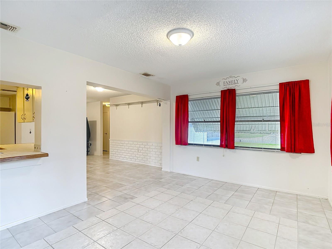
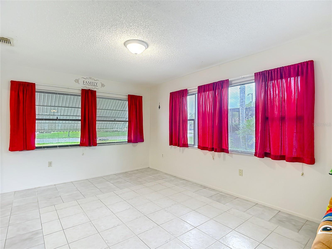
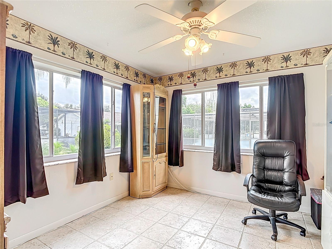
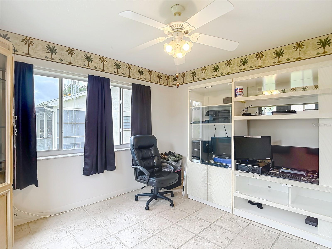
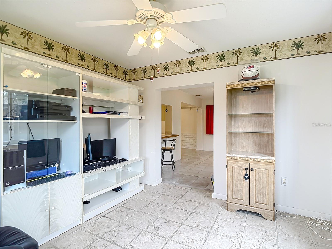
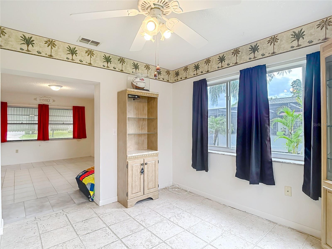
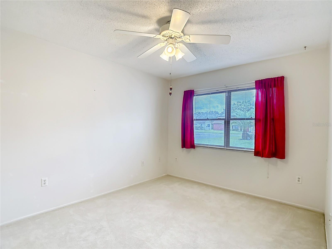
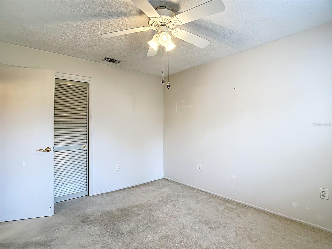
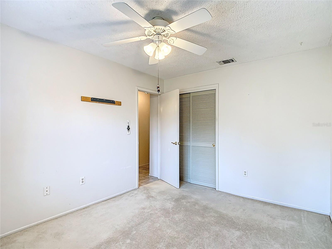
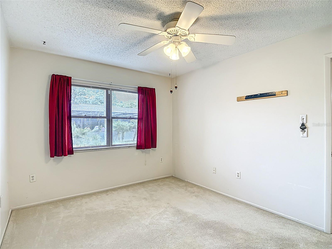
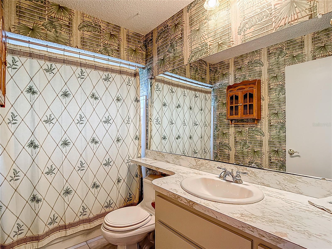
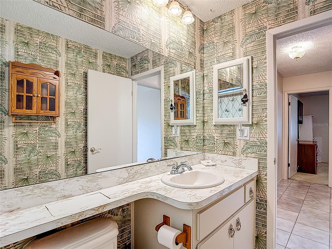
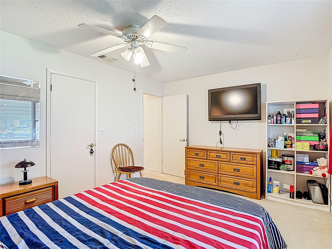
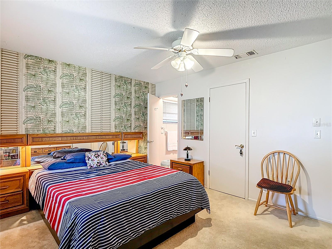
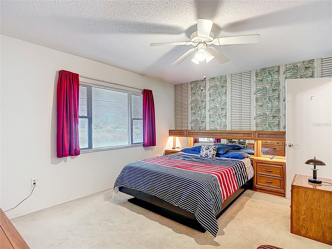
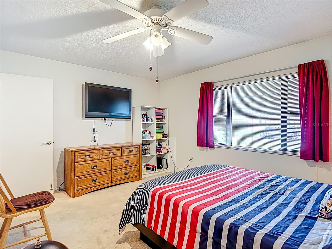
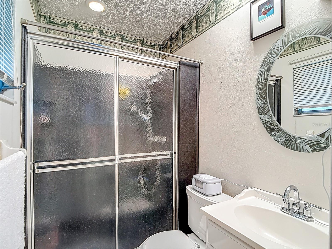
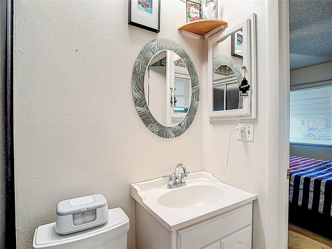
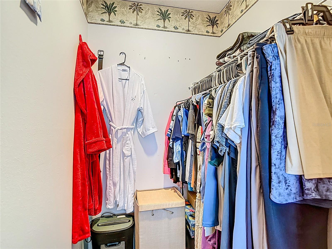
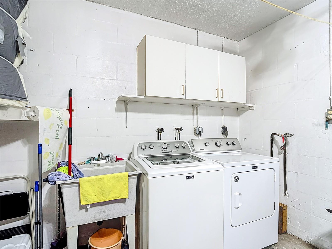
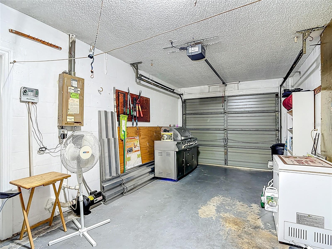
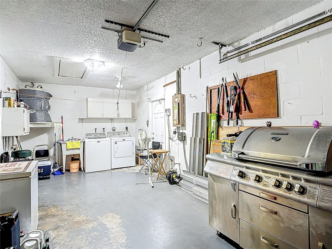
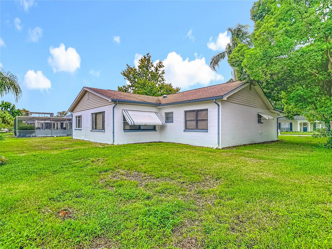
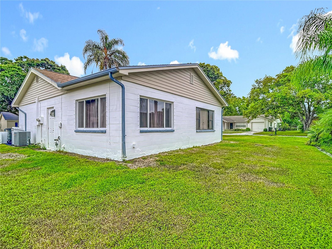
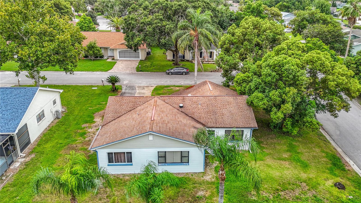
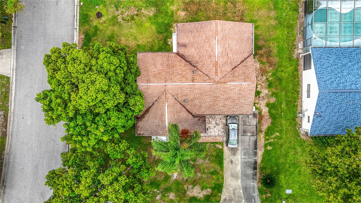
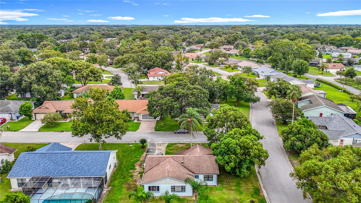
- MLS#: W7878791 ( Residential )
- Street Address: 8801 Shenandoah Lane
- Viewed: 176
- Price: $237,400
- Price sqft: $141
- Waterfront: No
- Year Built: 1979
- Bldg sqft: 1689
- Bedrooms: 2
- Total Baths: 2
- Full Baths: 2
- Garage / Parking Spaces: 1
- Days On Market: 138
- Additional Information
- Geolocation: 28.3473 / -82.6697
- County: PASCO
- City: HUDSON
- Zipcode: 34667
- Subdivision: Beacon Woods East Sandpiper
- Provided by: RE/MAX SUNSET REALTY
- Contact: Maria Diaz
- 727-863-2402

- DMCA Notice
-
DescriptionMove in ready and magnificent! This meticulously maintained 2 bedroom, 2 bathroom home is a rare find. You'll love the bright and spacious layout, which includes separate living and family rooms, plus a versatile bonus room from the 2003 addition that can easily become a third bedroom or a dedicated home office. It features beautiful tile floors throughout. Outside, the curb appeal is undeniable, from the double driveway to the perfectly manicured corner lot. Hurricane protection and a well for a sprinkler system add value and peace of mind. Best of all, this home is in a non flood zone, so no flood insurance is required. This is the one you've been waiting for!
Property Location and Similar Properties
All
Similar
Features
Appliances
- Dryer
- Washer
Association Amenities
- Clubhouse
- Fitness Center
- Pool
Home Owners Association Fee
- 97.00
Home Owners Association Fee Includes
- Pool
- Recreational Facilities
Association Name
- BEACON WOODS EAST HOMEOWNER ASSOCIATION
Association Phone
- 727-863-5447
Basement
- Unfinished
Carport Spaces
- 0.00
Close Date
- 0000-00-00
Cooling
- Central Air
- Attic Fan
Country
- US
Covered Spaces
- 0.00
Exterior Features
- Private Mailbox
Flooring
- Carpet
- Ceramic Tile
Garage Spaces
- 1.00
Heating
- Central
Insurance Expense
- 0.00
Interior Features
- Ceiling Fans(s)
- Kitchen/Family Room Combo
- Open Floorplan
- Window Treatments
Legal Description
- BEACON WOODS EAST SANDPIPER VLG MB 16 PGS 67-71 LOT 132 OR 7073 PG 1696 OR 7597 PG 1916 OR 9682 PG 2069
Levels
- One
Living Area
- 1365.00
Area Major
- 34667 - Hudson/Bayonet Point/Port Richey
Net Operating Income
- 0.00
Occupant Type
- Owner
Open Parking Spaces
- 0.00
Other Expense
- 0.00
Parcel Number
- 16-24-35-092.0-000.00-132.0
Pets Allowed
- Cats OK
- Dogs OK
Property Type
- Residential
Roof
- Shingle
Sewer
- Public Sewer
Tax Year
- 2024
Township
- 34
Utilities
- Public
Views
- 176
Virtual Tour Url
- https://www.propertypanorama.com/instaview/stellar/W7878791
Water Source
- Public
Year Built
- 1979
Zoning Code
- R4
Listing Data ©2026 Greater Tampa Association of REALTORS®
Listings provided courtesy of The Hernando County Association of Realtors MLS.
The information provided by this website is for the personal, non-commercial use of consumers and may not be used for any purpose other than to identify prospective properties consumers may be interested in purchasing.Display of MLS data is usually deemed reliable but is NOT guaranteed accurate.
Datafeed Last updated on January 28, 2026 @ 12:00 am
©2006-2026 brokerIDXsites.com - https://brokerIDXsites.com
