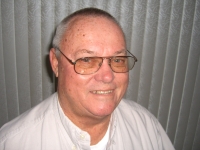
- Jim Tacy Sr, REALTOR ®
- Tropic Shores Realty
- Hernando, Hillsborough, Pasco, Pinellas County Homes for Sale
- 352.556.4875
- 352.556.4875
- jtacy2003@gmail.com
Share this property:
Contact Jim Tacy Sr
Schedule A Showing
Request more information
- Home
- Property Search
- Search results
- 7375 Crestwood Drive, WEEKI WACHEE, FL 34613
Property Photos
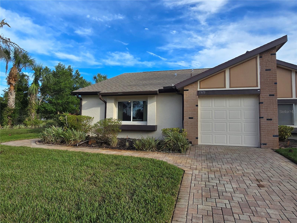

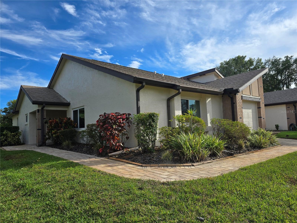
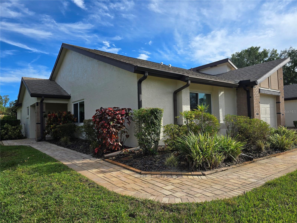
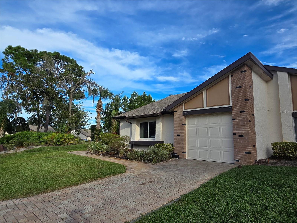
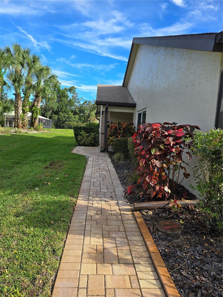
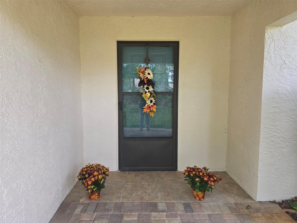
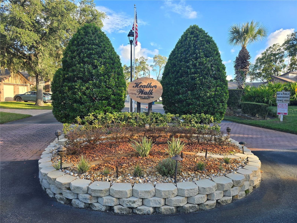
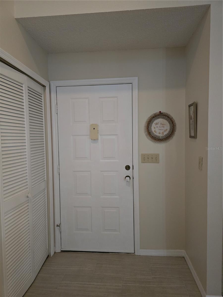
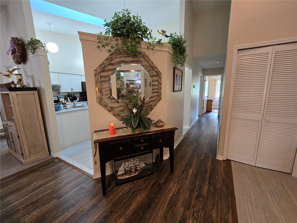
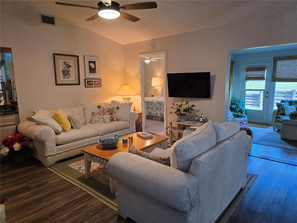
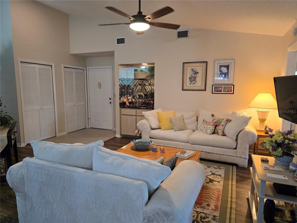
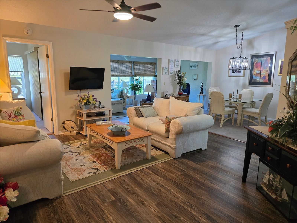
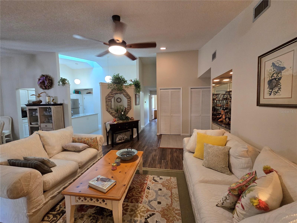
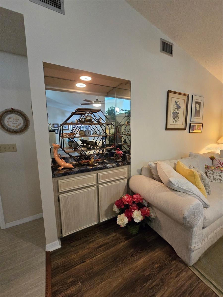
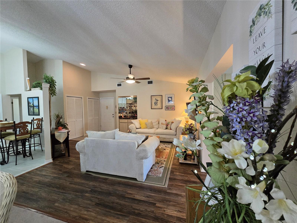
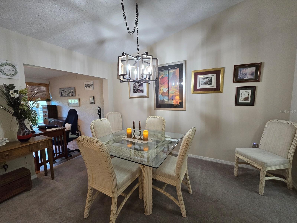
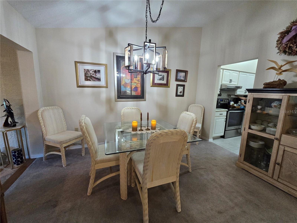
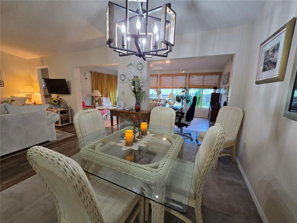
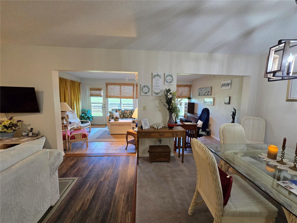
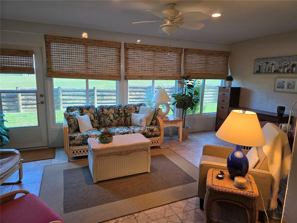
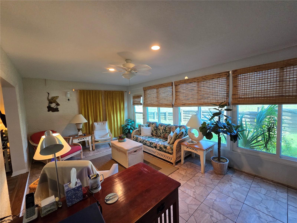
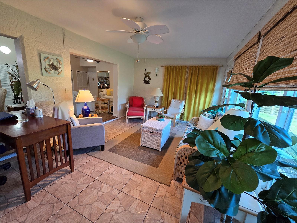
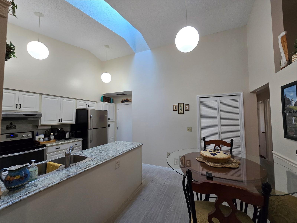
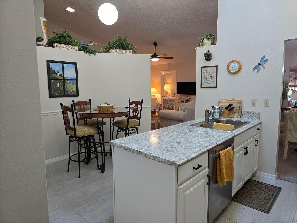
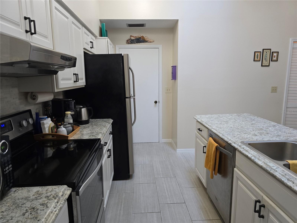
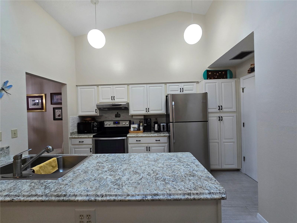
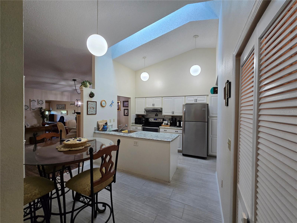
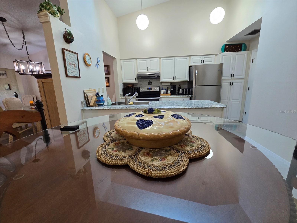
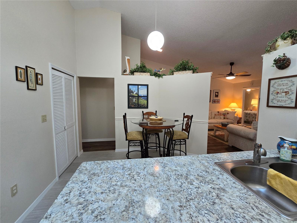
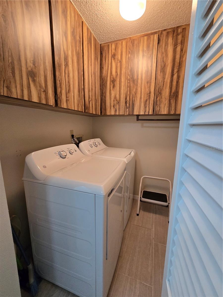
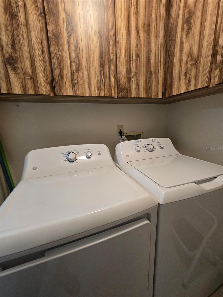
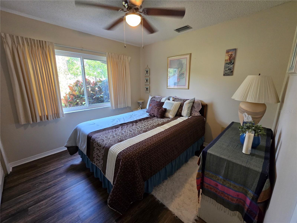
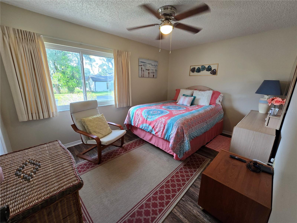
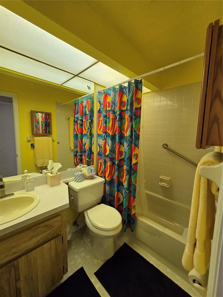
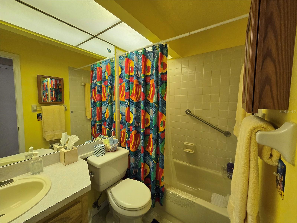
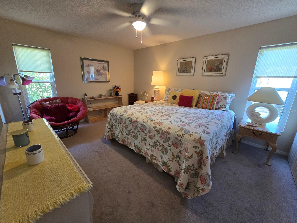
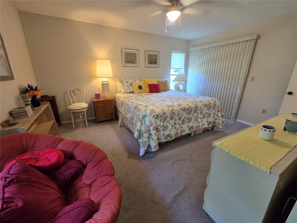
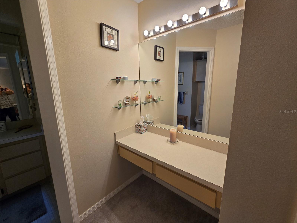
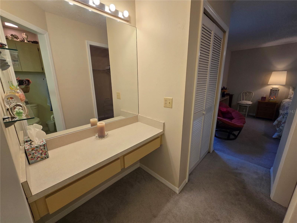
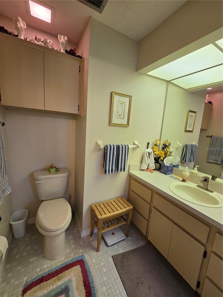
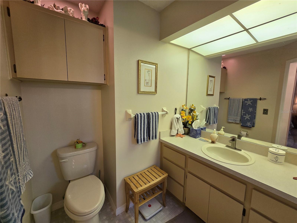
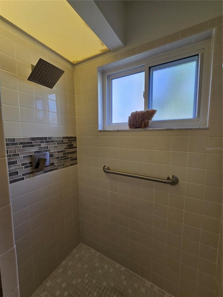
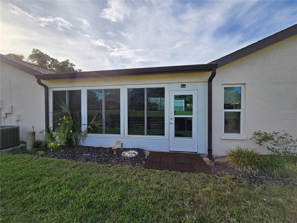
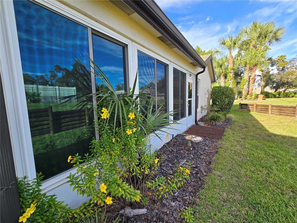
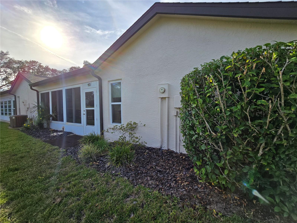
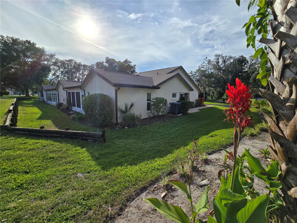
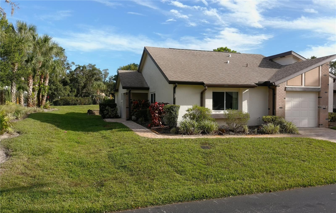
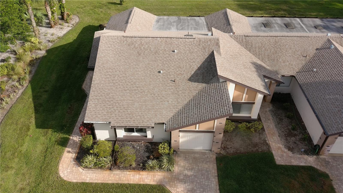
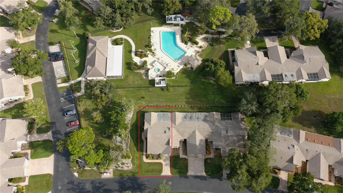
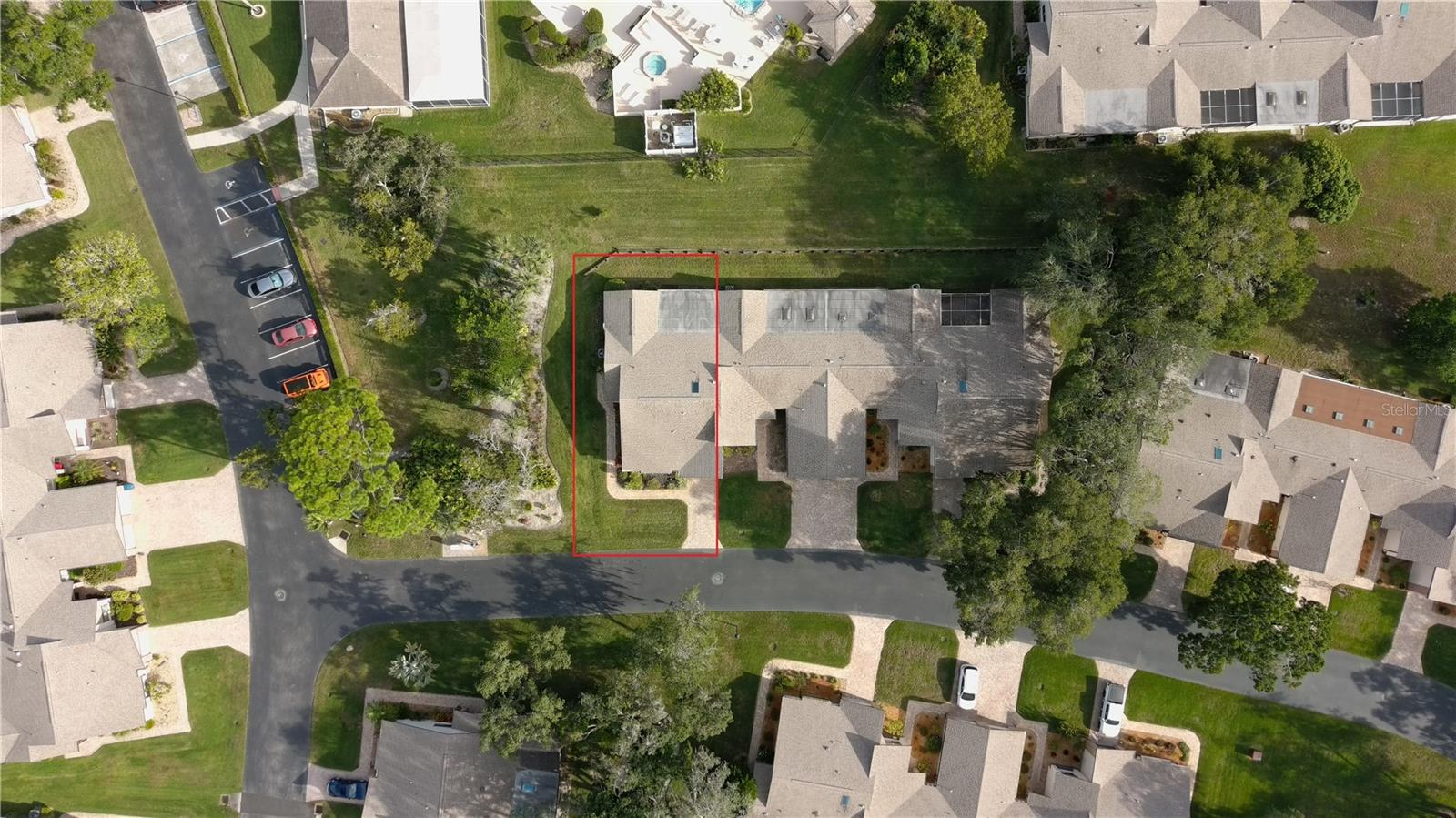
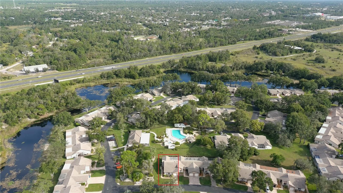
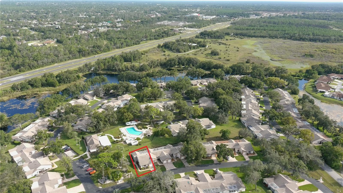
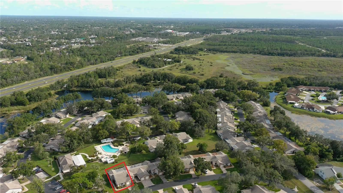
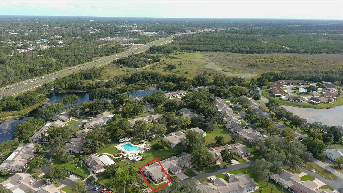
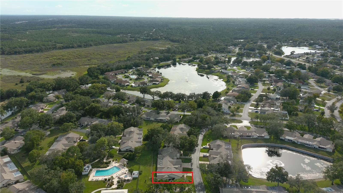
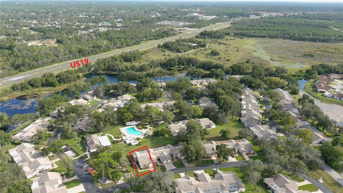
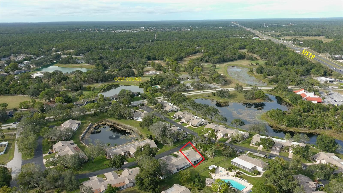
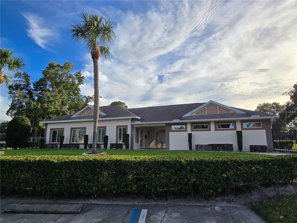
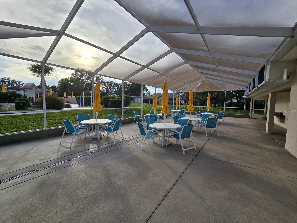
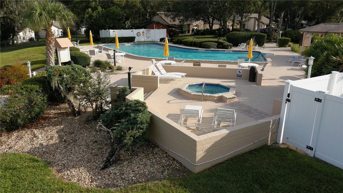
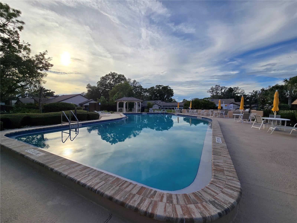
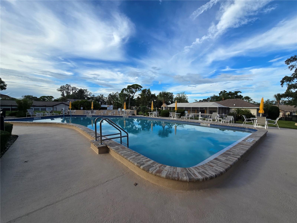
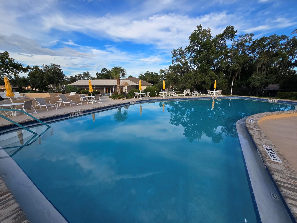
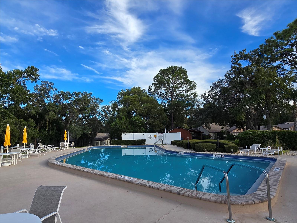
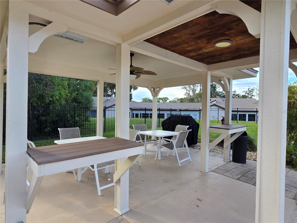
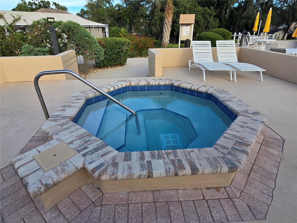
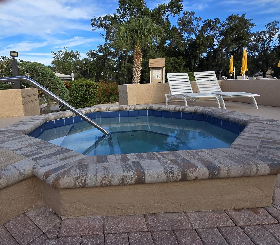
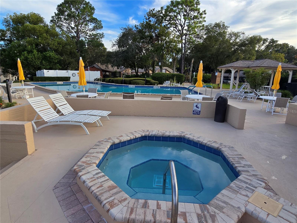
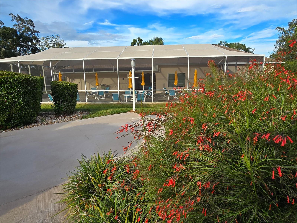
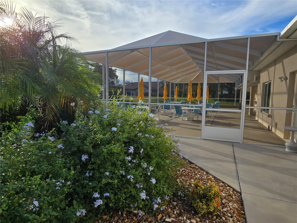
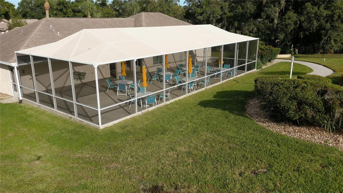
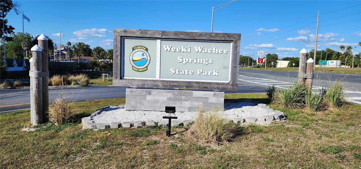
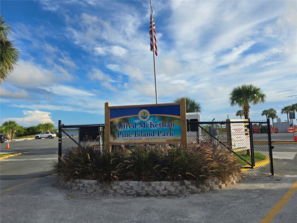
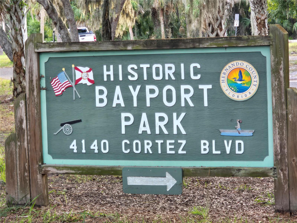
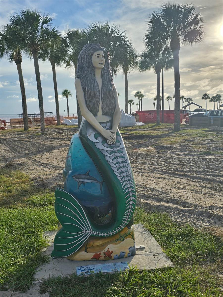
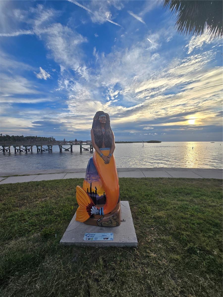
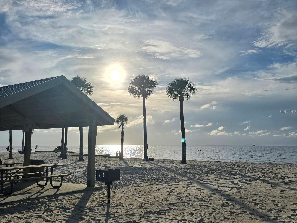
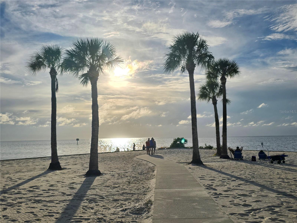
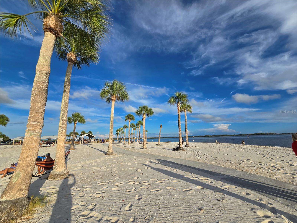
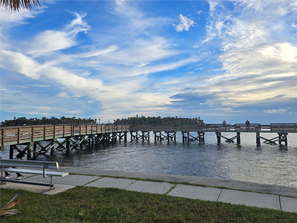
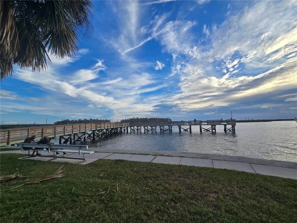
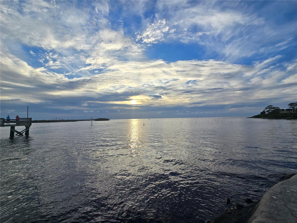
- MLS#: W7879359 ( Residential )
- Street Address: 7375 Crestwood Drive
- Viewed: 164
- Price: $209,900
- Price sqft: $106
- Waterfront: No
- Year Built: 1982
- Bldg sqft: 1973
- Bedrooms: 3
- Total Baths: 2
- Full Baths: 2
- Garage / Parking Spaces: 1
- Days On Market: 81
- Additional Information
- Geolocation: 28.5365 / -82.5696
- County: HERNANDO
- City: WEEKI WACHEE
- Zipcode: 34613
- Subdivision: Heather Walk
- Provided by: DESTINATION FLORIDA REALTY INC
- Contact: Shelley Kindya-Haglund
- 352-606-2644

- DMCA Notice
-
DescriptionHuge price reduction. Welcome to this wonderful 3 bedroom 2 bathroom end unit villa located in the beautiful community of heather walk, in weeki wachee, fl! This villa offers a large florida room, illuminating skylights in the kitchen, a one car garage, and many updated features; these include a beautiful kitchen with stainless steel appliances, new washer and dryer, new water heater, and newer hurricane rated tinted double paned windows. The hvac system was replaced in 2020 and the roof was replaced in 2017. This home is being sold fully furnished! Heather walk has a beautiful heated pool and hot tub that can be used year round as well as a clubhouse available to the residents. The heather community also offers many clubs and acttivities for you to enjoy. There also is a golf course in the community for that golfer in the family. The community also offers rv and boat storage. This home is conveniently located near shopping, restaurants, schools, and medical facilities. The weeki wachee area is home to a beautiful state park that enchants you with a natural spring where you can see living mermaids perform. You can also take a river boat cruise down the weeki wachee river. Enjoy kayaking or canoe on the crystal clear waters of this beautiful florida treasure. Visit nearby pine island, or bayport park for boating, snorkling, scalloping or any watersport you choose. This is all nearby on the pristine weeki wachee river or the gorgeous aqua waters of the gulf of america! This home and community truly offers you a ''peace'' of heaven on earth! Call to view this spacious jewel today!
Property Location and Similar Properties
All
Similar
Features
Appliances
- Dishwasher
- Disposal
- Dryer
- Electric Water Heater
- Microwave
- Range
- Range Hood
- Refrigerator
- Washer
Association Amenities
- Pool
- Recreation Facilities
- Spa/Hot Tub
- Storage
Home Owners Association Fee
- 555.00
Home Owners Association Fee Includes
- Cable TV
- Common Area Taxes
- Pool
- Escrow Reserves Fund
- Internet
- Maintenance Structure
- Maintenance Grounds
- Recreational Facilities
- Sewer
- Trash
- Water
Association Name
- SENTRY MANAGEMENT
Association Phone
- 727-942-1906
Carport Spaces
- 0.00
Close Date
- 0000-00-00
Cooling
- Central Air
Country
- US
Covered Spaces
- 0.00
Exterior Features
- Rain Gutters
- Sidewalk
Flooring
- Carpet
- Ceramic Tile
- Laminate
- Tile
Garage Spaces
- 1.00
Heating
- Central
- Electric
Insurance Expense
- 0.00
Interior Features
- Ceiling Fans(s)
- Eat-in Kitchen
- Living Room/Dining Room Combo
- Split Bedroom
- Vaulted Ceiling(s)
- Walk-In Closet(s)
Legal Description
- HEATHER WALK BLK C LOT 48
Levels
- One
Living Area
- 1657.00
Lot Features
- In County
- Landscaped
- Paved
Area Major
- 34613 - Brooksville/Spring Hill/Weeki Wachee
Net Operating Income
- 0.00
Occupant Type
- Owner
Open Parking Spaces
- 0.00
Other Expense
- 0.00
Parcel Number
- R26-222-17-2297-00C0-0480
Pets Allowed
- Cats OK
- Dogs OK
Pool Features
- Gunite
- Heated
- In Ground
- Lighting
Possession
- Close Of Escrow
Property Type
- Residential
Roof
- Shingle
Sewer
- Public Sewer
Style
- Florida
- Ranch
Tax Year
- 2024
Township
- 22S
Utilities
- Cable Connected
- Electricity Connected
- Public
- Sewer Connected
- Water Connected
Views
- 164
Virtual Tour Url
- https://www.propertypanorama.com/instaview/stellar/W7879359
Water Source
- Public
Year Built
- 1982
Zoning Code
- PDP(MF)
Listing Data ©2025 Greater Tampa Association of REALTORS®
Listings provided courtesy of The Hernando County Association of Realtors MLS.
The information provided by this website is for the personal, non-commercial use of consumers and may not be used for any purpose other than to identify prospective properties consumers may be interested in purchasing.Display of MLS data is usually deemed reliable but is NOT guaranteed accurate.
Datafeed Last updated on December 19, 2025 @ 12:00 am
©2006-2025 brokerIDXsites.com - https://brokerIDXsites.com
