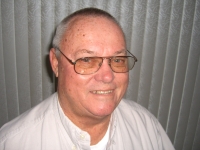
- Jim Tacy Sr, REALTOR ®
- Tropic Shores Realty
- Hernando, Hillsborough, Pasco, Pinellas County Homes for Sale
- 352.556.4875
- 352.556.4875
- jtacy2003@gmail.com
Share this property:
Contact Jim Tacy Sr
Schedule A Showing
Request more information
- Home
- Property Search
- Search results
- 13483 Golden Lime Avenue, Spring Hill, FL 34609
Property Photos


























































































- MLS#: W7879416 ( Residential )
- Street Address: 13483 Golden Lime Avenue
- Viewed: 432
- Price: $510,000
- Price sqft: $140
- Waterfront: Yes
- Wateraccess: Yes
- Waterfront Type: Pond
- Year Built: 2021
- Bldg sqft: 3655
- Bedrooms: 4
- Total Baths: 4
- Full Baths: 3
- 1/2 Baths: 1
- Garage / Parking Spaces: 3
- Days On Market: 73
- Additional Information
- Geolocation: 28.4865 / -82.5041
- County: HERNANDO
- City: Spring Hill
- Zipcode: 34609
- Subdivision: Barringtonsterling Hills
- Provided by: F I GREY & SON RESIDENTIAL
- Contact: Janet Bell
- 727-495-2424

- DMCA Notice
-
DescriptionGated Community! Barrington at Sterling Hills! No Rear Neighbors! Only 4 years new! Need a place for the In Laws or Adult Kids moving in with you? This is the right home for you! From the moment you enter into this enormous Great Room offering 12 ft soaring Tray Ceilings throughout the home, and opens to a large Screened Lanai you will know the entertainment options are endless. A half Bath, Fireplace, Split Bedrooms, a Kitchen that is to Die for!! This house is the most modern enjoyable home ever! The Gourmet Kitchen will thrill the best of cooks. It has incredible Granite Countertops, Stainless Appliances, Island with Breakfast Bar, Walk in Pantry, and a delightful large Breakfast Room. The large Primary Suite is on one side of the house and offers 12ft Tray Ceilings, a large Walk in Closet, a very roomy Bathroom with Double Sinks, Big Shower and Oval Soaking Tub, tastefully done. Across the house is the other bedrooms 2 and 3 sharing a Jack and Jill Bathroom. Down the hall past the 3 Car Garage and you will find the Grand In law Suite offering a Private Door to Living Room( or could be a great Family room with a Bar), plus a 3rd Full Bath and 4th bedroom are located privately away from the rest of the folks in the home. A very large Laundry Room separates the extra suite from the rest. So many options for it's use!! Community has a grand area just down the street. It has a Clubhouse, 2 Community Pools, Splash Pad, Workout Center, and Party Room. There are also Walking Trails, Lighted Tennis Courts, Basketball, and Dog Park In a No Flood Zone and near the Suncoast Highway 589, you can be in Tampa in minutes. Great Schools too.
Property Location and Similar Properties
All
Similar
Features
Waterfront Description
- Pond
Appliances
- Dishwasher
- Disposal
- Electric Water Heater
- Microwave
- Range
- Refrigerator
Association Amenities
- Basketball Court
- Clubhouse
- Fitness Center
- Lobby Key Required
- Park
- Pool
- Recreation Facilities
- Tennis Court(s)
- Trail(s)
Home Owners Association Fee
- 200.00
Home Owners Association Fee Includes
- Pool
- Recreational Facilities
Association Name
- Sentry Management-Jimmy Lee
Association Phone
- 727-942-1906
Carport Spaces
- 0.00
Close Date
- 0000-00-00
Cooling
- Central Air
Country
- US
Covered Spaces
- 0.00
Exterior Features
- Rain Gutters
- Sidewalk
- Sliding Doors
- Sprinkler Metered
Flooring
- Laminate
- Tile
Furnished
- Unfurnished
Garage Spaces
- 3.00
Heating
- Central
- Electric
Insurance Expense
- 0.00
Interior Features
- Ceiling Fans(s)
- Eat-in Kitchen
- High Ceilings
- Open Floorplan
- Solid Surface Counters
- Solid Wood Cabinets
- Split Bedroom
- Stone Counters
- Thermostat
- Tray Ceiling(s)
- Walk-In Closet(s)
- Window Treatments
Legal Description
- BARRINGTON AT STERLING HILLS UNIT 1 LOT 60
Levels
- One
Living Area
- 2791.00
Lot Features
- Conservation Area
- Greenbelt
- Landscaped
- Sidewalk
- Paved
- Private
Area Major
- 34609 - Spring Hill/Brooksville
Net Operating Income
- 0.00
Occupant Type
- Vacant
Open Parking Spaces
- 0.00
Other Expense
- 0.00
Parcel Number
- R16-223-18-1391-0000-0600
Parking Features
- Driveway
- Garage Door Opener
- Golf Cart Garage
- Golf Cart Parking
Pets Allowed
- Yes
Possession
- Close Of Escrow
Property Condition
- Completed
Property Type
- Residential
Roof
- Shingle
Sewer
- Public Sewer
Style
- Contemporary
- Ranch
Tax Year
- 2024
Township
- 23
Utilities
- BB/HS Internet Available
- Electricity Available
- Electricity Connected
- Fire Hydrant
- Public
- Sewer Connected
- Sprinkler Meter
- Water Connected
View
- Park/Greenbelt
Views
- 432
Virtual Tour Url
- https://www.propertypanorama.com/instaview/stellar/W7879416
Water Source
- Public
Year Built
- 2021
Zoning Code
- PDP
Listing Data ©2025 Greater Tampa Association of REALTORS®
Listings provided courtesy of The Hernando County Association of Realtors MLS.
The information provided by this website is for the personal, non-commercial use of consumers and may not be used for any purpose other than to identify prospective properties consumers may be interested in purchasing.Display of MLS data is usually deemed reliable but is NOT guaranteed accurate.
Datafeed Last updated on December 13, 2025 @ 12:00 am
©2006-2025 brokerIDXsites.com - https://brokerIDXsites.com
