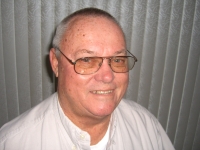
- Jim Tacy Sr, REALTOR ®
- Tropic Shores Realty
- Hernando, Hillsborough, Pasco, Pinellas County Homes for Sale
- 352.556.4875
- 352.556.4875
- jtacy2003@gmail.com
Share this property:
Contact Jim Tacy Sr
Schedule A Showing
Request more information
- Home
- Property Search
- Search results
- 910 Cedar Drive, Brooksville, FL 34601
Property Photos
























































- MLS#: 2250455 ( Residential )
- Street Address: 910 Cedar Drive
- Viewed: 13
- Price: $278,000
- Price sqft: $210
- Waterfront: No
- Year Built: 1972
- Bldg sqft: 1322
- Bedrooms: 3
- Total Baths: 2
- Full Baths: 2
- Additional Information
- Geolocation: 29 / -82
- County: HERNANDO
- City: Brooksville
- Zipcode: 34601
- Subdivision: Country Club Est Unit 2
- Elementary School: Brooksville
- Middle School: Parrott
- High School: Hernando
- Provided by: REMAX Marketing Specialists

- DMCA Notice
-
DescriptionQuaint and updated home with some Southern charm. You'll love this quaint and beautifully updated 3 bedroom, 2.5 bath home located in Country Club Estates. As you approach, you will immediately feel the Southern Charm with the majestic oak trees on 1/3 of an acre. As you step inside you will fall in love with the warm and inviting open floor plan. The kitchen features gorgeous granite counters, white shaker cabinets, stunning tile backsplash, stainless steel appliances, and a closet pantry. The kitchen is open to the spacious living room and eat in area with French doors leading to the enclosed Florida Room with a window AC. This room is perfect for an office/workout room or for hosting family gatherings or entertaining guests. This home features 2 master suites. The main master suite offers a sizable closet and an updated bathroom that features a new double vanity and a newly tiled walk in shower. The laundry room includes a washer and dryer. No garage...that's OK, the shed is included. Step out back to enjoy your morning coffee or to relax and unwind. Other amazing features include Roof 2011, newer AC, updated electrical panel and wiring (2018), tankless water heater, newer interior paint, 2 other bathrooms updated, crown molding throughout, new lighting and fans, newer baseboards, hardwood flooring and tile throughout and a fully fenced yard. Lots of shopping and favorite local dining options nearby. Easy access to 75 or the Suncoast parkway for quick access to the airport, Tampa, Clearwater and St. Pete Beaches (Ranked in the top 5 Beaches in the US), also close to the famous Tarpon Springs Sponge Docks. Enjoy everything Tampa Bay has to offer from the new Downtown Riverwalk, TOP US BEACHES, boating, fishing, golfing, cultural entertainment, and museums...and of course beautiful year round weather! NO HOA, NO CDD and NO FLOODING.
Property Location and Similar Properties
All
Similar
Features
Possible Terms
- Cash
- Conventional
- FHA
- VA Loan
Appliances
- Dishwasher
- Electric Range
- Microwave
- Refrigerator
- Washer
Close Date
- 0000-00-00
Cooling
- Central Air
Fencing
- Fenced
Flooring
- Laminate
- Tile
- Wood
Heating
- Central
High School
- Hernando
Interior Features
- Ceiling Fan(s)
- Eat-in Kitchen
- Open Floorplan
- Pantry
- Split Bedrooms
- Split Plan
Legal Description
- Country Club Est Unit 2 Blk D Lot 16 Orb 300 Pg 875 ** Continued **
Levels
- One
Lot Features
- Other
Middle School
- Parrott
Parcel Number
- R14 122 19 0250 00d0 0160
Parking Features
- Other
Property Type
- Residential
Roof
- Shingle
School Elementary
- Brooksville
Sewer
- Public Sewer
Style
- Ranch
Tax Year
- 2024
Utilities
- Cable Available
Views
- 13
Virtual Tour Url
- https://vimeo.com/1038930498/6d1c15988a
Water Source
- Public
Year Built
- 1972
Zoning Code
- PDP
Listing Data ©2025 Greater Tampa Association of REALTORS®
Listings provided courtesy of The Hernando County Association of Realtors MLS.
The information provided by this website is for the personal, non-commercial use of consumers and may not be used for any purpose other than to identify prospective properties consumers may be interested in purchasing.Display of MLS data is usually deemed reliable but is NOT guaranteed accurate.
Datafeed Last updated on January 5, 2025 @ 12:00 am
©2006-2025 brokerIDXsites.com - https://brokerIDXsites.com
