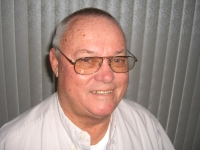
- Jim Tacy Sr, REALTOR ®
- Tropic Shores Realty
- Hernando, Hillsborough, Pasco, Pinellas County Homes for Sale
- 352.556.4875
- 352.556.4875
- jtacy2003@gmail.com
Share this property:
Contact Jim Tacy Sr
Schedule A Showing
Request more information
- Home
- Property Search
- Search results
- 19771 Tattnall Way, Brooksville, FL 34601
Property Photos










































































- MLS#: 2250598 ( Residential )
- Street Address: 19771 Tattnall Way
- Viewed: 6
- Price: $544,900
- Price sqft: $226
- Waterfront: No
- Year Built: 2018
- Bldg sqft: 2414
- Bedrooms: 3
- Total Baths: 2
- Full Baths: 2
- Garage / Parking Spaces: 3
- Additional Information
- Geolocation: 29 / -82
- County: HERNANDO
- City: Brooksville
- Zipcode: 34601
- Subdivision: Cascades At Southern Hills
- Elementary School: Moton
- Middle School: Parrott
- High School: Hernando
- Provided by: Meridian Real Estate

- DMCA Notice
-
DescriptionLuxury living at 19771 tattnall way in the cascades at southern hills! Looking for a home that blends style, comfort, and a resort like lifestyle? This stunning 2018 built home in the cascades at southern hills, an active 55+ community, is everything you've dreamed ofand more! From the moment you arrive, the brick paver driveway, stone accents, and inviting front porch create a warm welcome. Step inside to a spacious great room with soaring ceilings, wood look ceramic tile flooring, and breathtaking pool views from every room. The kitchen is truly a chef's dream! It features a massive island with seating for four, granite countertops, soft close 42'' solid wood cabinets with built in spice racks and pull out shelves, a large pantry, and upgraded appliances, including a new refrigerator (2024) and a convection microwave. Prefer cooking with gas? The kitchen is already pre plumbed for gas! The layout is perfect, with two luxurious primary suites designed for privacy and comfort. The first primary suite includes his and hers custom walk in closets by closets by design, dual sinks, and a spacious walk in shower. The second primary suite, located on the opposite side of the home, features its own en suite bath. A third bedroom (currently used as an office) is conveniently located near a half bath. Practicality meets luxury with features like upgraded baseboards, crown molding, tray ceilings, plantation shutters, and hurricane rated dual pane windows. The mudroom off the kitchen and the oversized laundry room with matching custom cabinets and a utility sink add even more convenience. Step outside to your private oasis! The screen enclosed heated saltwater pool features a stunning waterfall design and is surrounded by a brick paver lanai and deck. Situated on a large corner lot with a tranquil pond view, you'll enjoy watching local wildlife from your backyard retreat. This home is packed with energy efficient upgrades, including a solar system (2022) that keeps your average electric bill under $70, a uv light and 4'' filter on the ac system, a tankless water heater, and a whole house water softener. Additional touches include an epoxy coated garage floor and a security system for peace of mind. Community amenities? They're second to none! Residents of the cascades enjoy a private clubhouse with a sparkling pool, fitness center, pickleball and bocce ball courts, horseshoe pits, and a meeting area with a kitchen. The beautifully maintained grounds are surrounded by nature, offering opportunities to spot wildlife. Plus, the hoa covers lawn maintenance, pesticide, irrigation, cable, and internet. Golfers will love the option to join the southern hills plantation club, featuring a private pete dye designed 18 hole course, a full service spa, and salon. Located just off us 41, this home is minutes from downtown brooksville, known for its cobblestone streets, community events, and charming shops. Pine island, weeki wachee springs state park, and tampa international airport are all within a short drive. Doesn't this sound like the perfect place to call home? Schedule your private showing today and experience the best of 55+ living in brooksville!
Property Location and Similar Properties
All
Similar
Features
Possible Terms
- Cash
- Conventional
- FHA
- VA Loan
Appliances
- Dishwasher
- Electric Cooktop
- Electric Water Heater
- Microwave
- Refrigerator
- Water Softener Rented
Association Amenities
- Clubhouse
- Pickleball
- Pool
Home Owners Association Fee
- 395
Home Owners Association Fee Includes
- Cable TV
- Maintenance Grounds
- Water
Close Date
- 0000-00-00
Cooling
- Central Air
Flooring
- Tile
Furnished
- Partially
Heating
- Central
High School
- Hernando
Interior Features
- Breakfast Bar
- Ceiling Fan(s)
- Double Vanity
- Eat-in Kitchen
- Entrance Foyer
- His and Hers Closets
- In-Law Floorplan
- Open Floorplan
- Pantry
- Split Bedrooms
- Vaulted Ceiling(s)
- Walk-In Closet(s)
Legal Description
- Cascades At Southern Hills Plantation Ph 1 Replat Lot 163
Levels
- One
Lot Features
- Corner Lot
Middle School
- Parrott
Parcel Number
- R09 223 19 1578 0000 1630
Parking Features
- Attached
- Garage
- Garage Door Opener
Pool Features
- Electric Heat
Property Type
- Residential
Roof
- Shingle
School Elementary
- Moton
Sewer
- Public Sewer
Style
- Contemporary
Tax Year
- 2024
Utilities
- Cable Available
- Natural Gas Connected
Water Source
- Public
Year Built
- 2018
Zoning Code
- City
Listing Data ©2025 Greater Tampa Association of REALTORS®
Listings provided courtesy of The Hernando County Association of Realtors MLS.
The information provided by this website is for the personal, non-commercial use of consumers and may not be used for any purpose other than to identify prospective properties consumers may be interested in purchasing.Display of MLS data is usually deemed reliable but is NOT guaranteed accurate.
Datafeed Last updated on January 5, 2025 @ 12:00 am
©2006-2025 brokerIDXsites.com - https://brokerIDXsites.com
