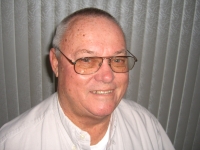
- Jim Tacy Sr, REALTOR ®
- Tropic Shores Realty
- Hernando, Hillsborough, Pasco, Pinellas County Homes for Sale
- 352.556.4875
- 352.556.4875
- jtacy2003@gmail.com
Share this property:
Contact Jim Tacy Sr
Schedule A Showing
Request more information
- Home
- Property Search
- Search results
- 1456 40th Avenue Ne, ST PETERSBURG, FL 33703
Property Photos
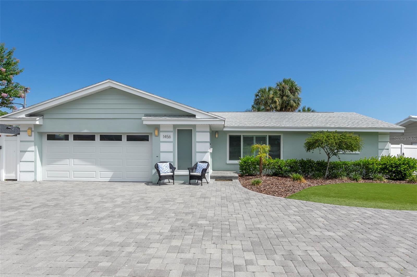

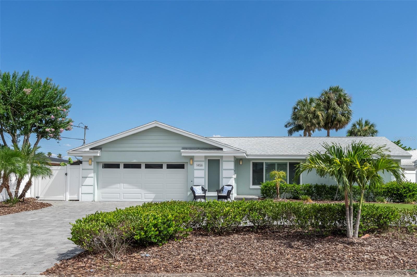
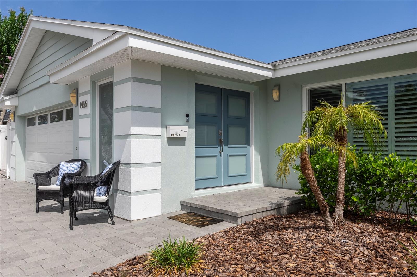
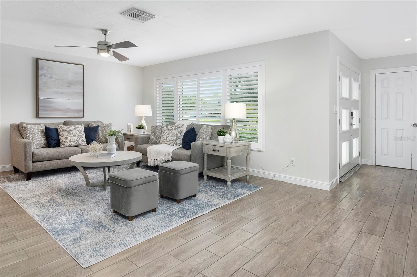
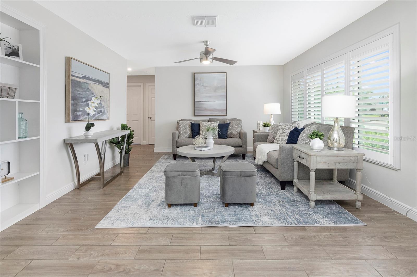
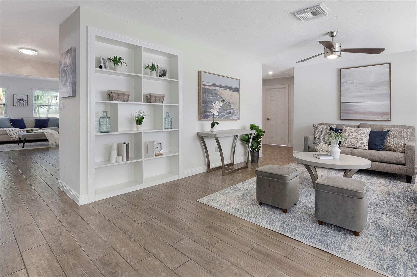
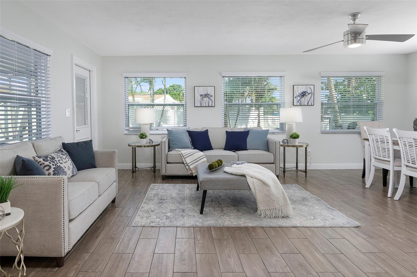
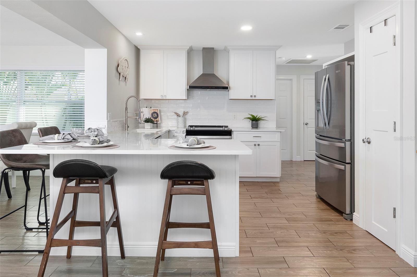
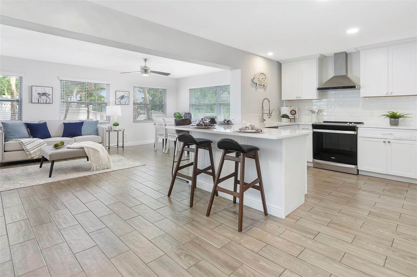
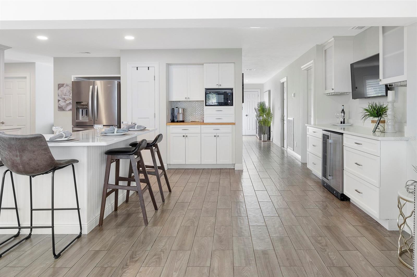
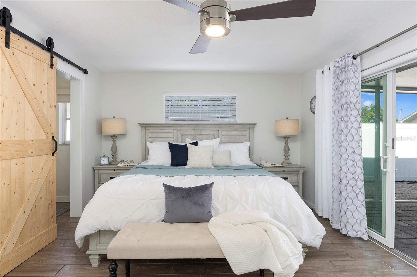
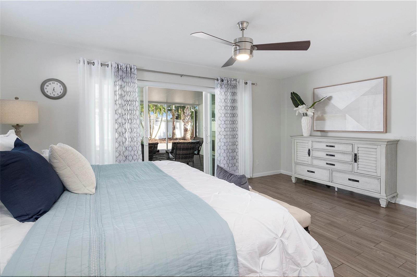
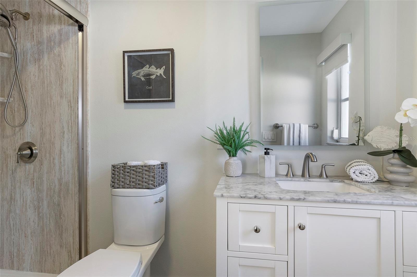
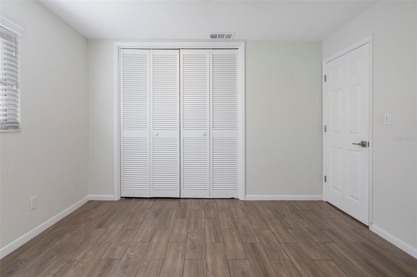
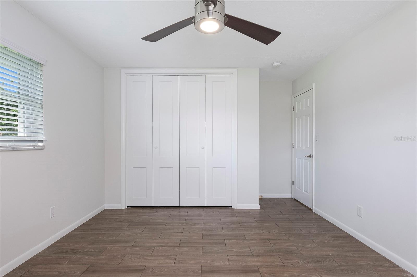
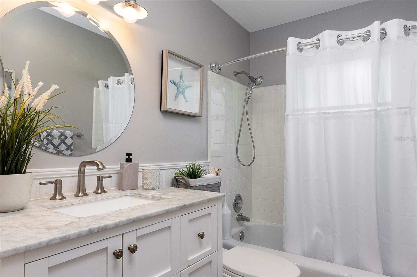
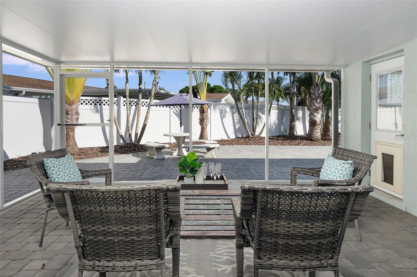
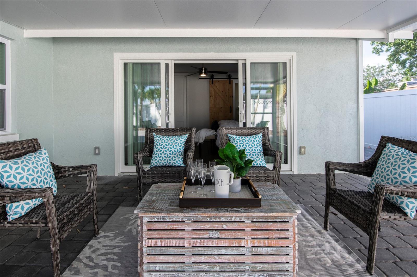
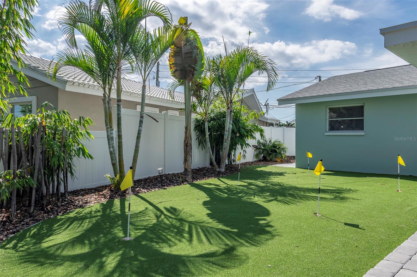
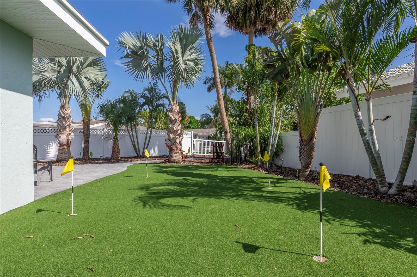
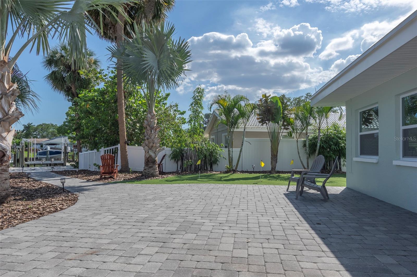
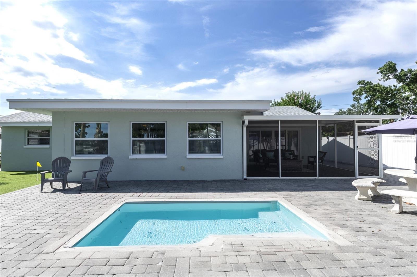
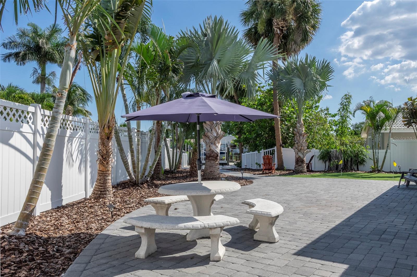
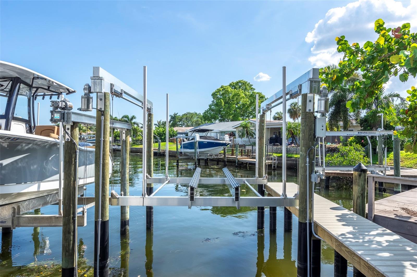
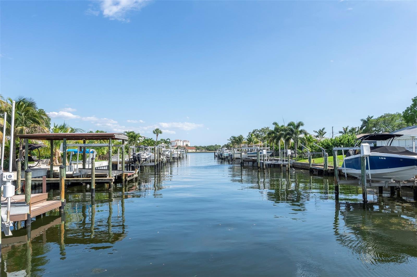
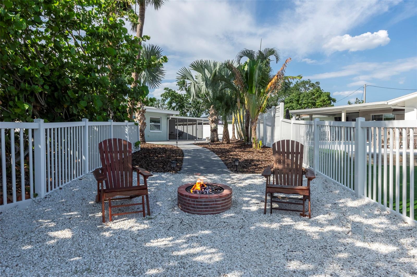
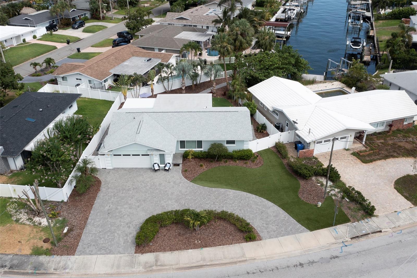
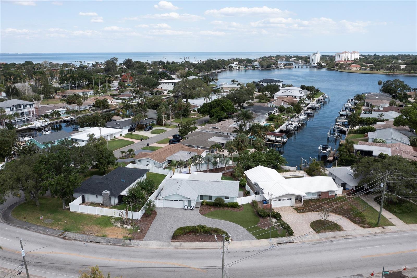
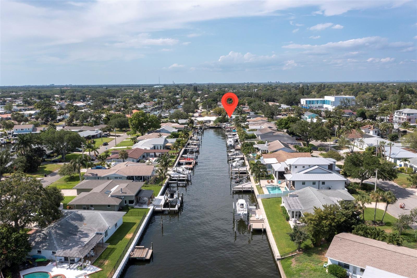
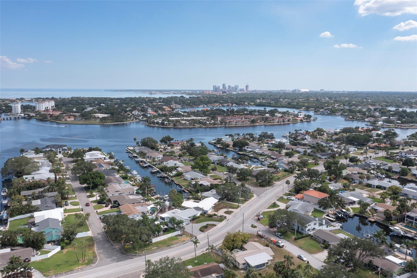
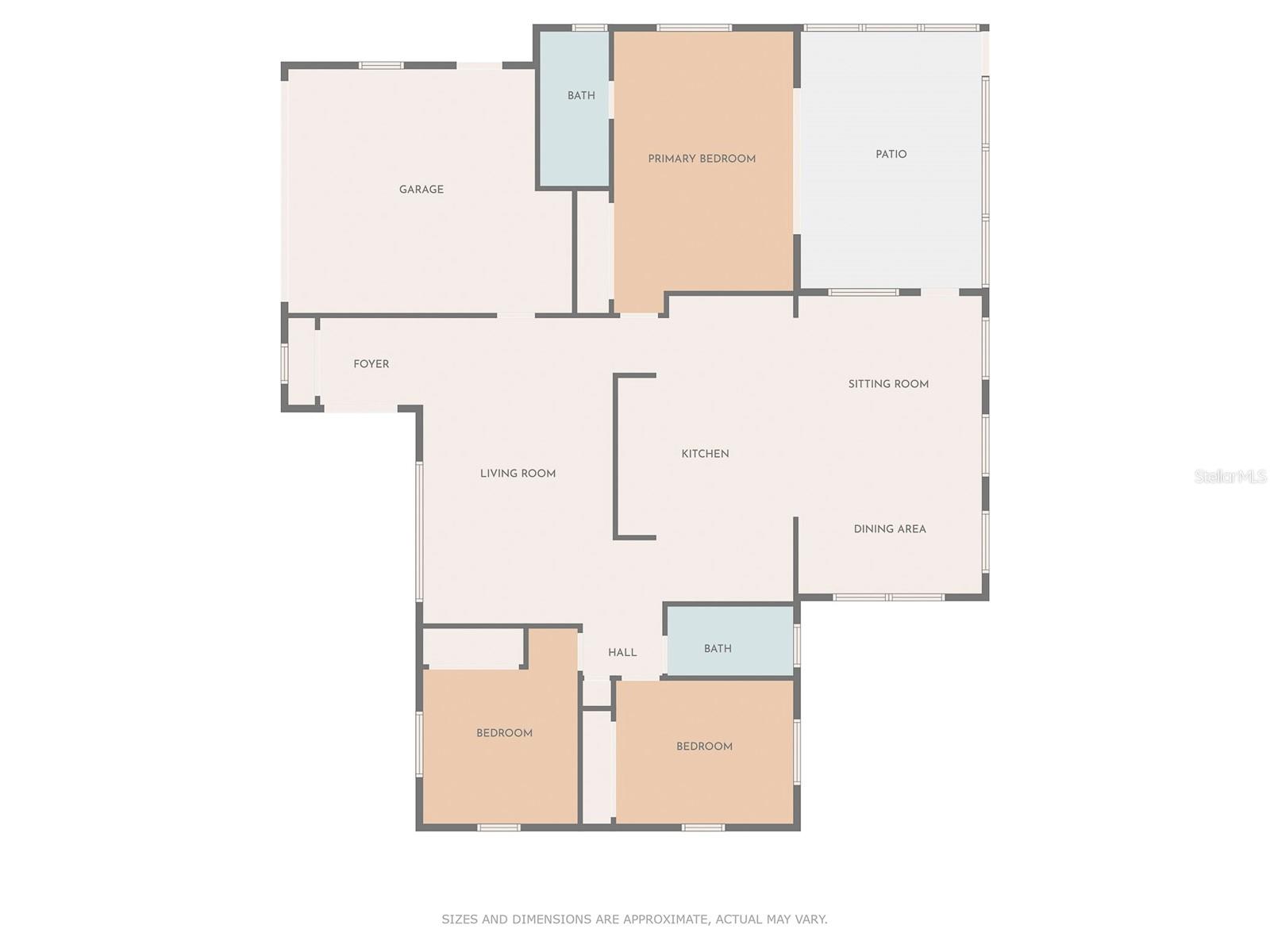
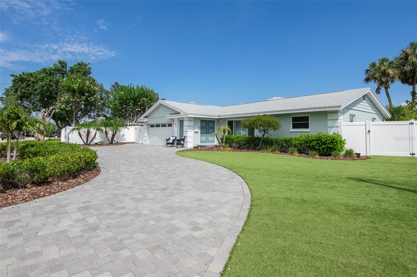
- MLS#: U8245075 ( Residential )
- Street Address: 1456 40th Avenue Ne
- Viewed: 24
- Price: $895,000
- Price sqft: $412
- Waterfront: Yes
- Wateraccess: Yes
- Waterfront Type: Canal - Saltwater,Canal Front
- Year Built: 1965
- Bldg sqft: 2174
- Bedrooms: 3
- Total Baths: 2
- Full Baths: 2
- Garage / Parking Spaces: 2
- Days On Market: 212
- Additional Information
- Geolocation: 27.8094 / -82.6105
- County: PINELLAS
- City: ST PETERSBURG
- Zipcode: 33703
- Subdivision: Patrician Point
- Elementary School: Shore Acres Elementary PN
- Middle School: Meadowlawn Middle PN
- High School: Northeast High PN
- Provided by: COLDWELL BANKER REALTY
- Contact: Tricia Ulrich
- 727-822-9111

- DMCA Notice
-
DescriptionOne or more photo(s) has been virtually staged. Waterfront Gem with Open Floorplan! This stunning 3 bedroom, 2 bath property is in the heart of St. Petersburg's most desirable Northeast neighborhood. This premier property offers a lifestyle of luxury and convenience. Relax and unwind on the newly screened sunroom surrounded by greenery and natural light as you enjoy the waterfront view. Bring your boat and dock it on the new 10K pound boat lift. The kitchen boasts quartz countertops, stainless appliances and ample storage. The interior and exterior have been freshly painted and is move in ready. New seawall cap in 2024, a new A/C unit in 2023, new back windows in 2024, new Anderson slider door in primary bedroom, new water heater 2024 and new roof in 2022. The paved circular driveway provides plenty of parking. A great benefit is the low flood insurance policy thanks to the high elevation of 9 feet. Lastly just 10 minutes to downtown St. Pete and 20 minutes to Tampa International airport, this home offers the best of both worlds. Minimal damage from the water and fully remediated. Back on the market an turn key ready! Don't miss out on this exceptional waterfront property!
Property Location and Similar Properties
All
Similar
Features
Waterfront Description
- Canal - Saltwater
- Canal Front
Accessibility Features
- Accessible Bedroom
- Accessible Closets
- Accessible Kitchen
Appliances
- Bar Fridge
- Dishwasher
- Disposal
- Dryer
- Electric Water Heater
- Exhaust Fan
- Ice Maker
- Microwave
- Range Hood
- Refrigerator
- Washer
Home Owners Association Fee
- 0.00
Carport Spaces
- 0.00
Close Date
- 0000-00-00
Cooling
- Central Air
Country
- US
Covered Spaces
- 0.00
Exterior Features
- Dog Run
- Lighting
- Private Mailbox
- Rain Gutters
- Sidewalk
- Sliding Doors
- Storage
Fencing
- Vinyl
Flooring
- Tile
Furnished
- Negotiable
Garage Spaces
- 2.00
Heating
- Central
High School
- Northeast High-PN
Interior Features
- Ceiling Fans(s)
- Eat-in Kitchen
- Living Room/Dining Room Combo
- Open Floorplan
- Pest Guard System
- Primary Bedroom Main Floor
- Smart Home
- Solid Wood Cabinets
- Split Bedroom
- Stone Counters
- Thermostat
- Window Treatments
Legal Description
- PATRICIAN POINT UNIT 1 LOT 64
Levels
- One
Living Area
- 1756.00
Lot Features
- Flood Insurance Required
- FloodZone
- City Limits
- In County
- Landscaped
- Level
- Near Golf Course
- Near Marina
- Near Public Transit
- Oversized Lot
- Sidewalk
- Paved
Middle School
- Meadowlawn Middle-PN
Area Major
- 33703 - St Pete
Net Operating Income
- 0.00
Occupant Type
- Owner
Other Structures
- Storage
Parcel Number
- 04-31-17-67824-000-0640
Parking Features
- Circular Driveway
- Driveway
- Electric Vehicle Charging Station(s)
- Garage Door Opener
- Golf Cart Parking
- Off Street
Pets Allowed
- Yes
Property Condition
- Completed
Property Type
- Residential
Roof
- Shingle
School Elementary
- Shore Acres Elementary-PN
Sewer
- Public Sewer
Style
- Florida
- Mid-Century Modern
Tax Year
- 2023
Township
- 31
Utilities
- BB/HS Internet Available
- Electricity Connected
- Public
- Sewer Connected
- Street Lights
- Water Connected
View
- Water
Views
- 24
Virtual Tour Url
- https://www.propertypanorama.com/instaview/stellar/U8245075
Water Source
- Public
Year Built
- 1965
Listing Data ©2025 Greater Tampa Association of REALTORS®
Listings provided courtesy of The Hernando County Association of Realtors MLS.
The information provided by this website is for the personal, non-commercial use of consumers and may not be used for any purpose other than to identify prospective properties consumers may be interested in purchasing.Display of MLS data is usually deemed reliable but is NOT guaranteed accurate.
Datafeed Last updated on January 4, 2025 @ 12:00 am
©2006-2025 brokerIDXsites.com - https://brokerIDXsites.com
