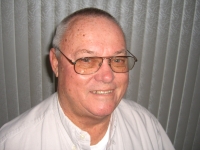
- Jim Tacy Sr, REALTOR ®
- Tropic Shores Realty
- Hernando, Hillsborough, Pasco, Pinellas County Homes for Sale
- 352.556.4875
- 352.556.4875
- jtacy2003@gmail.com
Share this property:
Contact Jim Tacy Sr
Schedule A Showing
Request more information
- Home
- Property Search
- Search results
- 316 11th Avenue N, ST PETERSBURG, FL 33701
Property Photos
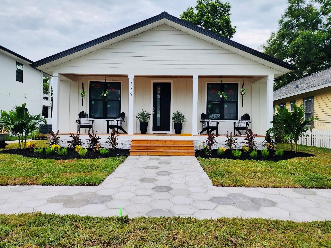

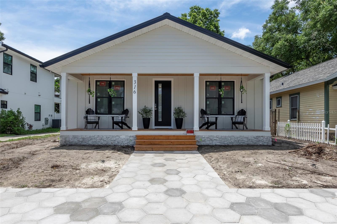
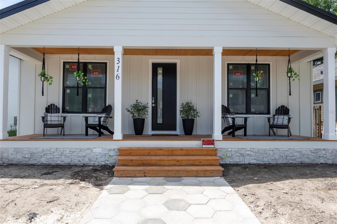
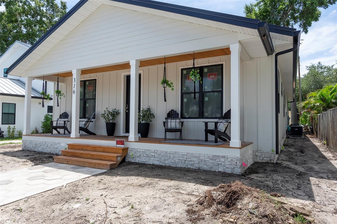
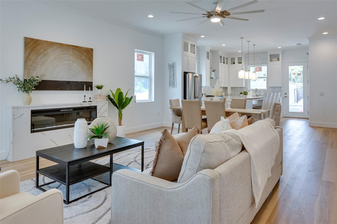
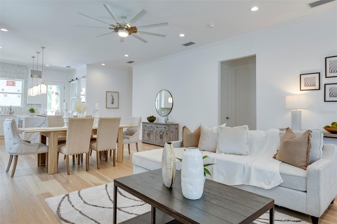
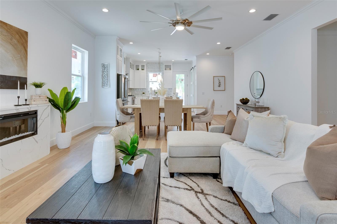
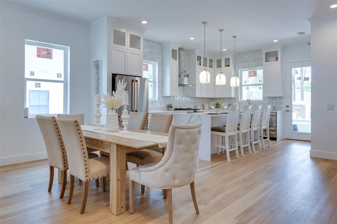
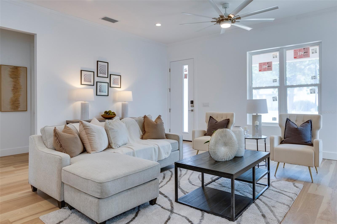
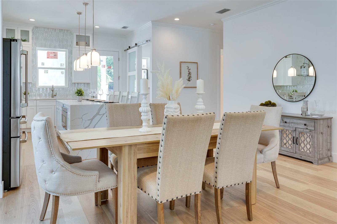
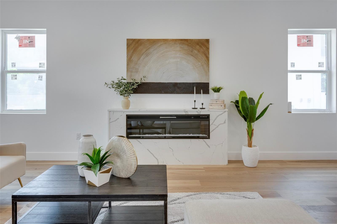
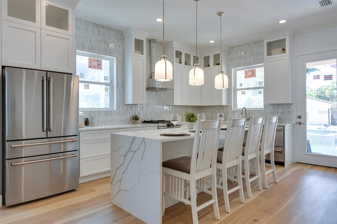
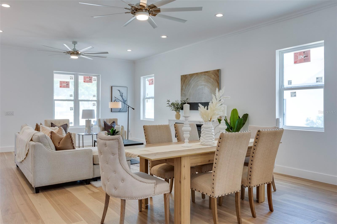
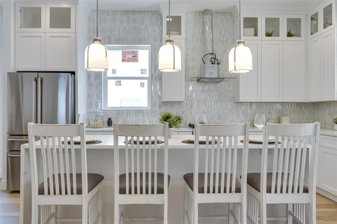
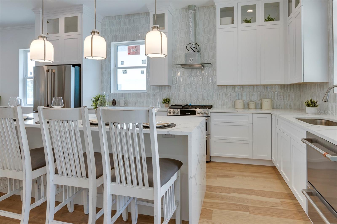
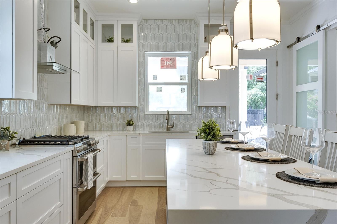
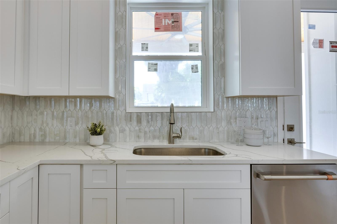
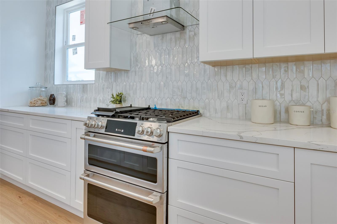
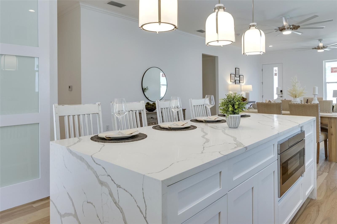
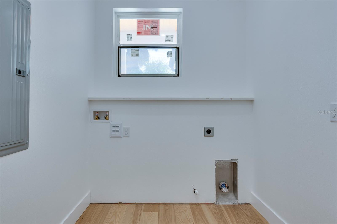
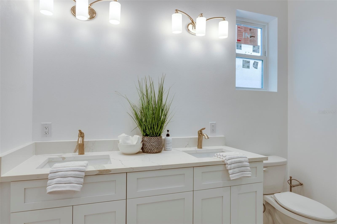
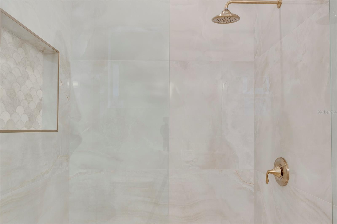
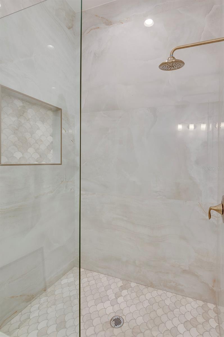
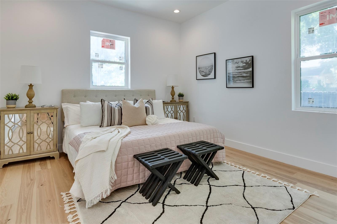
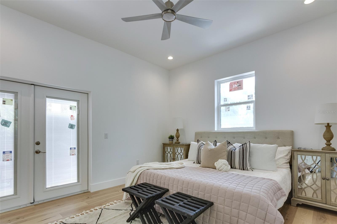
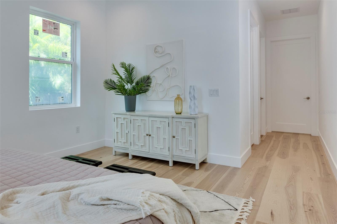
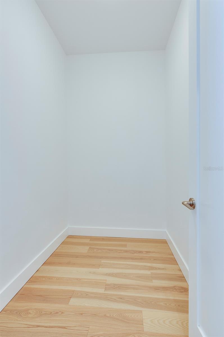
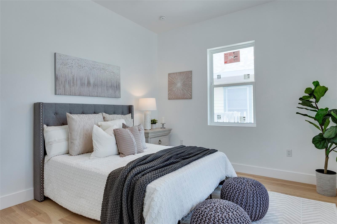
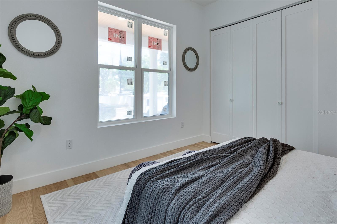
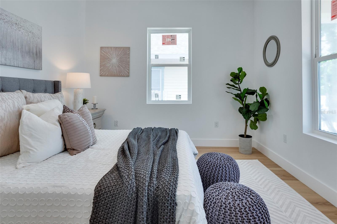
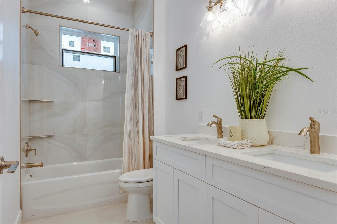
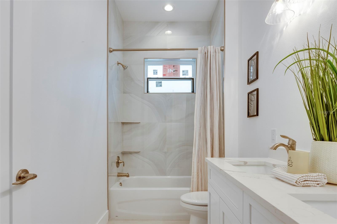
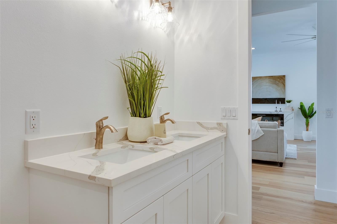
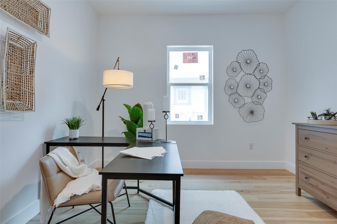
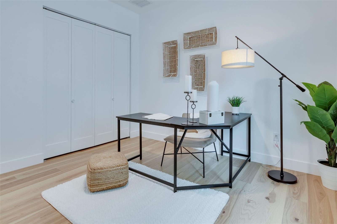
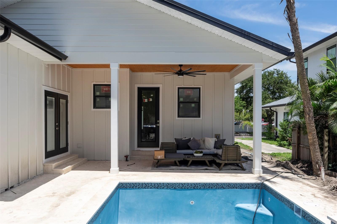
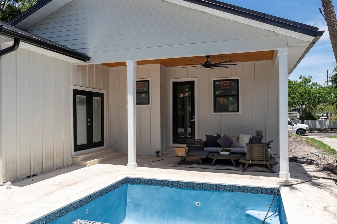
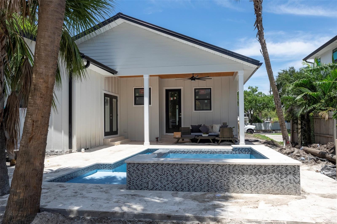
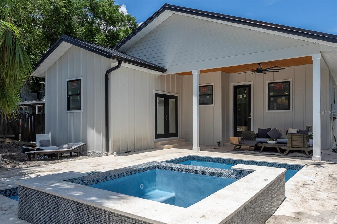
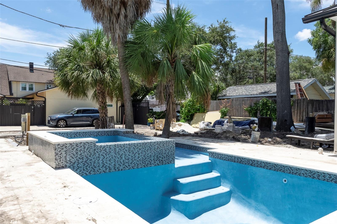
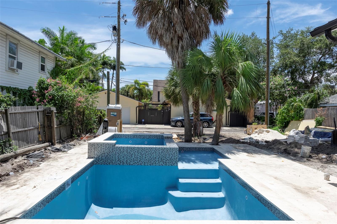
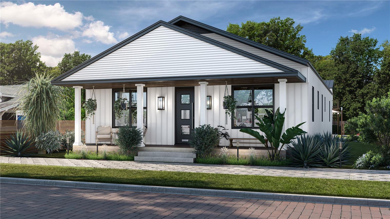



































- MLS#: U8247906 ( Residential )
- Street Address: 316 11th Avenue N
- Viewed: 93
- Price: $1,625,000
- Price sqft: $464
- Waterfront: No
- Wateraccess: Yes
- Year Built: 1925
- Bldg sqft: 3500
- Bedrooms: 5
- Total Baths: 4
- Full Baths: 3
- 1/2 Baths: 1
- Garage / Parking Spaces: 2
- Days On Market: 425
- Additional Information
- Geolocation: 27.7828 / -82.638
- County: PINELLAS
- City: ST PETERSBURG
- Zipcode: 33701
- Subdivision: Colonial Heights 2nd Add
- Elementary School: North Shore Elementary PN
- Middle School: John Hopkins Middle PN
- High School: St. Petersburg High PN
- Provided by: SEAGATE REAL ESTATE, INC.
- Contact: ROBERT GAZZOLI (DR)
- 386-206-5136

- DMCA Notice
-
DescriptionCertificate of occupancy has been granted and this beautiful property is truly move in ready and comes with a 2 10 builders warranty for peace of mind!! Charming single story luxury pool home in historic old northeast with apartment! Nestled in the heart of the historic old northeast neighborhood, this beautifully reconstructed home blends classic charm with modern luxury. Virtually a brand new construction, it retains only two original studded walls to conform to zoning and setback regulations. The main home offers 1,679 sqft of meticulously designed living space and superior construction, built with 2x6 framing instead of standard 2x4. With foam insulated walls, floors and metal roof, and an air conditioned attic, this home is built for comfortable interior temperature and energy efficiency. Boasting an open floor plan with 10 foot ceilings, custom 8 foot doors, and custom hurricane impact windows. The gourmet kitchen showcases a stunning center island, custom solid wood cabinetry, and top of the line caf series gas appliancesoffering both elegance and performance for the culinary enthusiast. Out back you can enjoy a private, in ground pool & spa that evoke a luxurious resort style experience. Though modest in size, the swimming pool offers the ultimate in year round comfort, featuring a state of the art heater and chiller system that seamlessly adjusts with the seasonsenjoy soothing, heated waters in the winter and a refreshingly cool escape during the summer. For added convenience, the entire system is effortlessly controlled through a smartphone app, putting luxury and ease at your fingertips. In addition to the stunning main residence, the property boasts a spacious three car garage complete with a dedicated pool bath for added convenience. Above, a beautifully appointed 743 sqft two bedroom, one bath apartment, offers a private and versatile living spaceideal for extended family, guests, or as a premium income generating opportunity. Whether used as a luxurious guest retreat or an elegant rental, this thoughtfully designed addition enhances both the functionality and value of the estate with views of the downtown st. Pete skyscrapers. Surrounded by charming shops and restaurants, this home exists in a prime location offering a vibrant community atmosphere. Enjoy easy access to the cultural and recreational amenities of downtown st. Petersburg. Such a rare find in a sought after neighborhood, offering both historic elegance and modern amenities. Perfect for those who appreciate quality craftsmanship and a vibrant, community focused lifestyle. Don't miss the opportunity to own this exceptional property! Seller providing a 2 10 builders warranty for added peace of mind.
Property Location and Similar Properties
All
Similar
Features
Appliances
- Dishwasher
- Disposal
- Microwave
- Refrigerator
Association Amenities
- Clubhouse
- Dock
- Fitness Center
- Gated
- Pool
- Trail(s)
Home Owners Association Fee
- 510.00
Home Owners Association Fee Includes
- Guard - 24 Hour
- Maintenance Grounds
Association Name
- Palm Coast Plantatio
Association Phone
- 386-446-0085
Builder Model
- Laguna
Builder Name
- SeaGate Homes
Carport Spaces
- 0.00
Close Date
- 2020-08-19
Cooling
- Central Air
Country
- US
Covered Spaces
- 0.00
Exterior Features
- Hurricane Shutters
Flooring
- Carpet
- Tile
Garage Spaces
- 2.00
Heating
- Central
- Electric
Insurance Expense
- 0.00
Interior Features
- Walk-In Closet(s)
Legal Description
- PALM COAST PLANTATION PUD UNIT 4 LOT 129 OR 951 PG 1504 OR 111 PG 961 OR 1186 PG 719 OR 2150/1870
Levels
- Multi/Split
Living Area
- 2554.00
Lot Features
- Interior Lot
Area Major
- 32137 - Palm Coast
Net Operating Income
- 0.00
Occupant Type
- Vacant
Open Parking Spaces
- 0.00
Other Expense
- 0.00
Parcel Number
- 27-11-31-4894-00000-1290
Possession
- Close of Escrow
Property Condition
- New Construction
Property Type
- Residential
Roof
- Shingle
Sewer
- Public Sewer
Tax Year
- 2018
Utilities
- Cable Available
- Sewer Connected
- Underground Utilities
- Water Connected
View
- Water
Views
- 93
Virtual Tour Url
- www.youtube.com/watch?v=cSmGxnUf6F0&feature=youtu.be
Water Source
- Public
Year Built
- 2019
Zoning Code
- PUD
Listing Data ©2025 Greater Tampa Association of REALTORS®
Listings provided courtesy of The Hernando County Association of Realtors MLS.
The information provided by this website is for the personal, non-commercial use of consumers and may not be used for any purpose other than to identify prospective properties consumers may be interested in purchasing.Display of MLS data is usually deemed reliable but is NOT guaranteed accurate.
Datafeed Last updated on August 24, 2025 @ 12:00 am
©2006-2025 brokerIDXsites.com - https://brokerIDXsites.com
