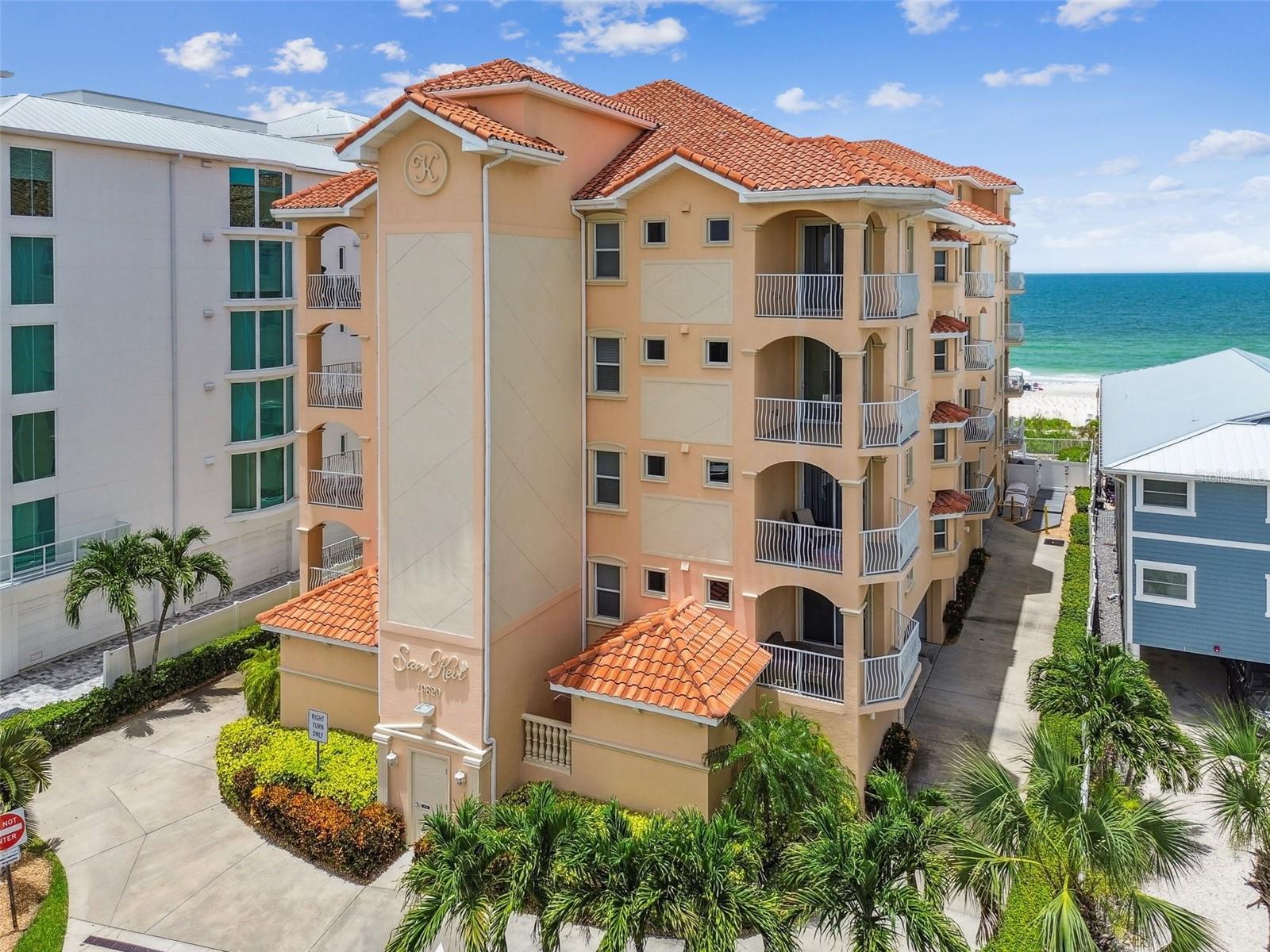
- Jim Tacy Sr, REALTOR ®
- Tropic Shores Realty
- Hernando, Hillsborough, Pasco, Pinellas County Homes for Sale
- 352.556.4875
- 352.556.4875
- jtacy2003@gmail.com
Share this property:
Contact Jim Tacy Sr
Schedule A Showing
Request more information
- Home
- Property Search
- Search results
- 19820 Gulf Blvd 401, INDIAN SHORES, FL 33785
Property Photos




































































- MLS#: U8250135 ( Residential )
- Street Address: 19820 Gulf Blvd 401
- Viewed: 192
- Price: $2,190,000
- Price sqft: $637
- Waterfront: Yes
- Wateraccess: Yes
- Waterfront Type: Beach Front,Gulf/Ocean
- Year Built: 2006
- Bldg sqft: 3440
- Bedrooms: 4
- Total Baths: 4
- Full Baths: 3
- 1/2 Baths: 1
- Garage / Parking Spaces: 2
- Days On Market: 350
- Additional Information
- Geolocation: 27.8616 / -82.8483
- County: PINELLAS
- City: INDIAN SHORES
- Zipcode: 33785
- Subdivision: San Kevi Condo
- Building: San Kevi Condo
- Provided by: BLAKE REAL ESTATE INC
- Contact: Angela Balthazar
- 727-359-0388

- DMCA Notice
-
DescriptionExperience the ultimate in coastal living with expansive, breathtaking views of beautiful sandy white beaches on quaint Indian Shores. San Kevi is only an 8 unit building, featuring just two units per floor, individual private 2 car garages, and resort style heated pool and spa, making it an exceptional home at the beach. Boasting four spacious bedrooms, three of which have an en suite bathroom. The fourth bedroom sits adjacent to the primary bedroom suite, perfect as a guest room, office, or nursery. The heart of the home is the great room and kitchen, offering panoramic views of the Gulf of Mexico. Sliders open to a patio overlooking the pristine white sandy beaches, creating an ideal space for entertaining or simply relaxing and enjoying the magnificent gulf coast sunsets. The spacious kitchen is equipped with stainless appliances, gas cooktop, and ample counter space that seamlessly blends with the living room for ease of entertaining. Be captivated from your living room by Gulfs natural beauty and enjoy the wet bar, complete with a wine fridge, for an extra touch of elegance. The southern exposure bathes the unit in natural light throughout the day, creating a bright and inviting atmosphere. The primary bedroom suite is a true sanctuary, with a gulf facing patio, perfect for waking up to the sound of waves and stunning ocean views. The fully renovated en suite bathroom is a spa like haven, featuring a luxurious spa tub, walk in shower, triple vanities, and a generous double walk in closet. The second bedroom offers its own private patio facing the serene intracoastal, providing a peaceful retreat for guests or family members. Additionally a private two car garage is conveniently located on the ground floor. The sparkling heated pool and hot tub offer direct beach access and a private storage room "cabana" on the pool deck, complete with cabinets and a refrigerator for added convenience. This condo is more than just a home; it's a lifestyle. Whether you're looking for a full time residence or a luxurious vacation retreat, this property offers everything you need to live your best life by the beach. Don't miss out on this incredible opportunity to own a piece of paradise in Indian Shores, Florida. Check out the virtual tour walkthrough and then schedule your private showing today!
Property Location and Similar Properties
All
Similar
Features
Waterfront Description
- Beach Front
- Gulf/Ocean
Appliances
- Cooktop
- Dishwasher
- Range
- Refrigerator
- Wine Refrigerator
Association Amenities
- Spa/Hot Tub
Home Owners Association Fee
- 0.00
Home Owners Association Fee Includes
- Pool
- Escrow Reserves Fund
- Maintenance Structure
- Maintenance Grounds
- Sewer
- Trash
- Water
Association Name
- Gary Balkema
Carport Spaces
- 0.00
Close Date
- 0000-00-00
Cooling
- Central Air
Country
- US
Covered Spaces
- 0.00
Exterior Features
- Balcony
- Lighting
- Private Mailbox
- Sliding Doors
Flooring
- Tile
Garage Spaces
- 2.00
Heating
- Central
Insurance Expense
- 0.00
Interior Features
- Ceiling Fans(s)
- Crown Molding
- Dry Bar
- Eat-in Kitchen
- Elevator
- Kitchen/Family Room Combo
- Living Room/Dining Room Combo
- Open Floorplan
- Primary Bedroom Main Floor
- Split Bedroom
- Stone Counters
- Thermostat
- Walk-In Closet(s)
- Wet Bar
- Window Treatments
Legal Description
- SAN KEVI CONDO UNIT 401 TOGETHER WITH USE OF GARAGES #16 & #17 & STORAGE UNIT #401
Levels
- One
Living Area
- 3440.00
Lot Features
- In County
- Landscaped
- Sidewalk
Area Major
- 33785 - Indian Rocks Bch/Belleair Bch/Indian Shore
Net Operating Income
- 0.00
Occupant Type
- Vacant
Open Parking Spaces
- 0.00
Other Expense
- 0.00
Other Structures
- Cabana
- Storage
Parcel Number
- 24-30-14-78658-000-4010
Parking Features
- Deeded
- Guest
- Off Street
Pets Allowed
- Number Limit
- Size Limit
Pool Features
- Heated
- In Ground
Property Type
- Residential
Roof
- Tile
Sewer
- Public Sewer
Tax Year
- 2023
Township
- 30
Unit Number
- 401
Utilities
- BB/HS Internet Available
- Cable Available
- Electricity Connected
- Natural Gas Connected
- Sewer Connected
- Water Connected
View
- Water
Views
- 192
Virtual Tour Url
- https://my.matterport.com/show/?m=TsD89iBtrsC&brand=0&mls=1&
Water Source
- Public
Year Built
- 2006
Zoning Code
- RES
Listing Data ©2025 Greater Tampa Association of REALTORS®
Listings provided courtesy of The Hernando County Association of Realtors MLS.
The information provided by this website is for the personal, non-commercial use of consumers and may not be used for any purpose other than to identify prospective properties consumers may be interested in purchasing.Display of MLS data is usually deemed reliable but is NOT guaranteed accurate.
Datafeed Last updated on June 30, 2025 @ 12:00 am
©2006-2025 brokerIDXsites.com - https://brokerIDXsites.com
