
- Jim Tacy Sr, REALTOR ®
- Tropic Shores Realty
- Hernando, Hillsborough, Pasco, Pinellas County Homes for Sale
- 352.556.4875
- 352.556.4875
- jtacy2003@gmail.com
Share this property:
Contact Jim Tacy Sr
Schedule A Showing
Request more information
- Home
- Property Search
- Search results
- 2279 Ranchette Lane, DUNEDIN, FL 34698
Property Photos
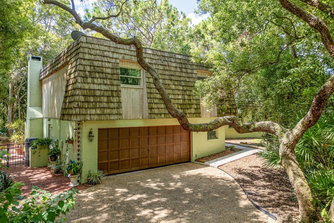

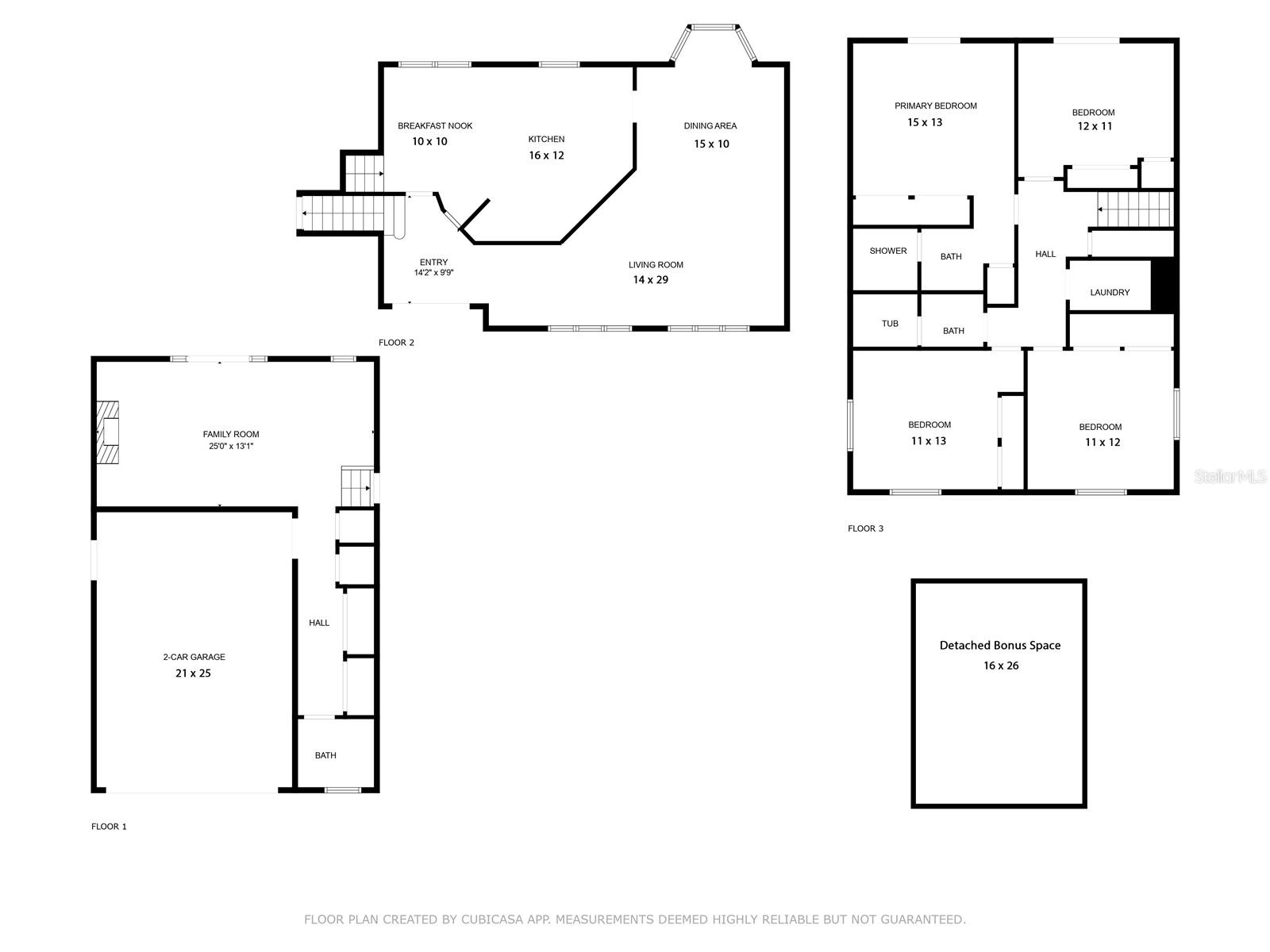
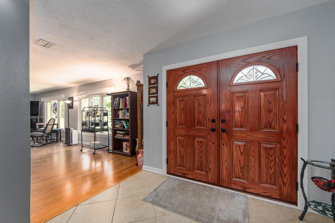
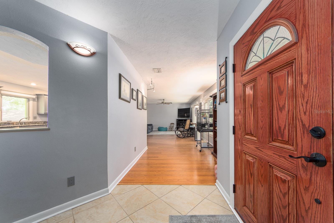
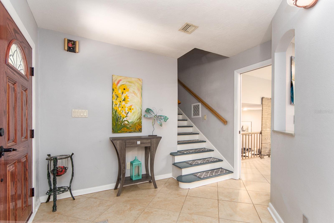
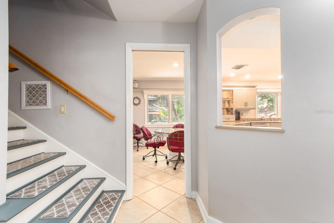
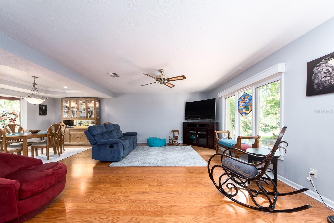
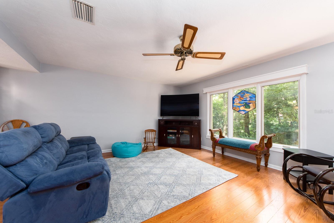
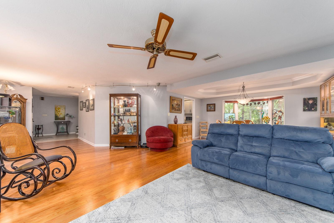
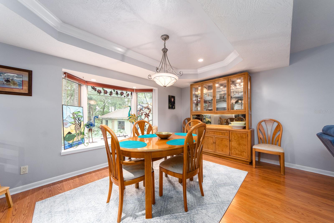
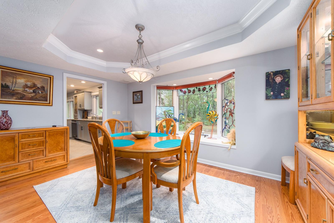
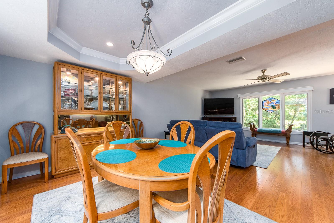
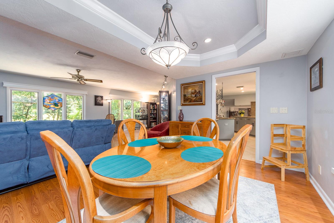
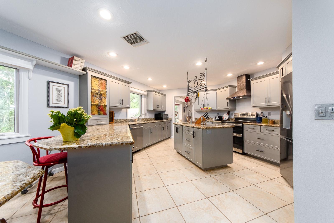
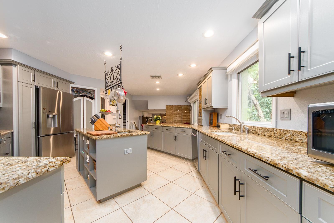
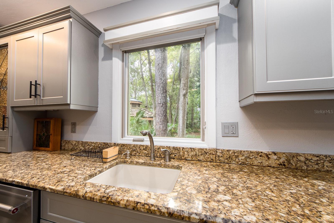
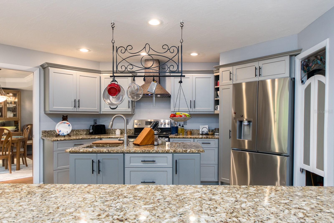
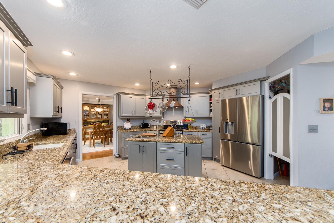
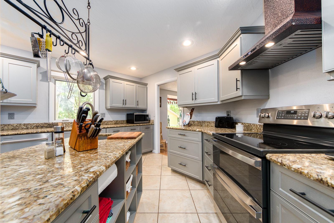
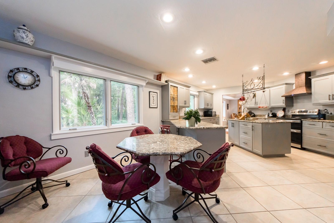
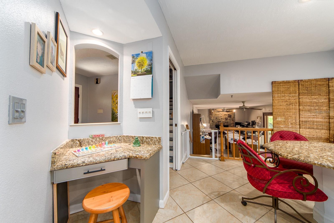
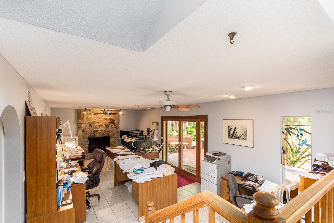
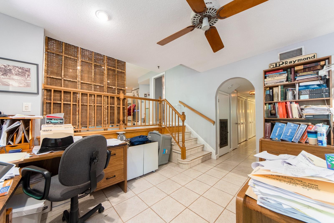
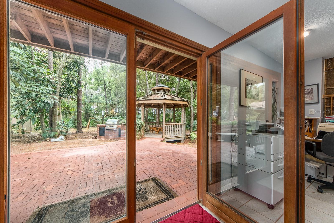
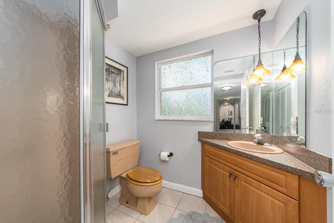
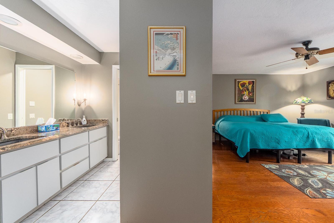
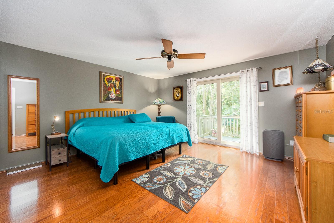
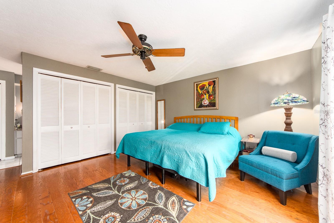
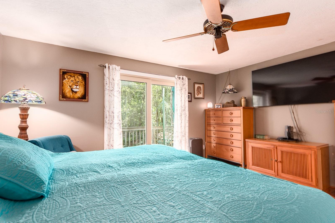
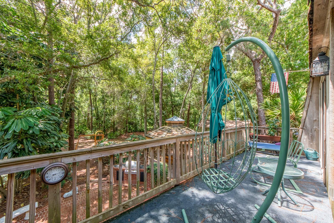
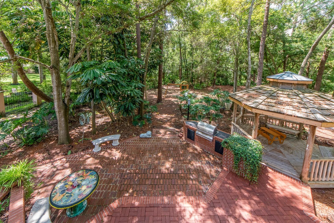
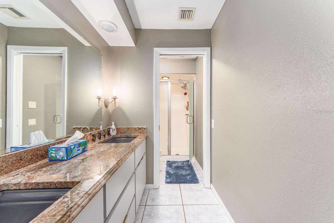
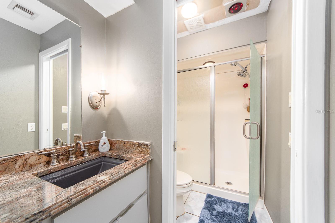
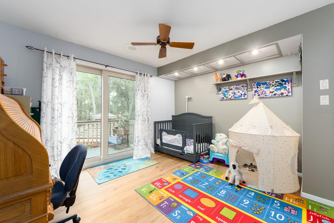
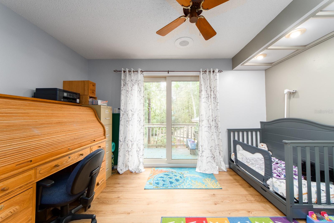
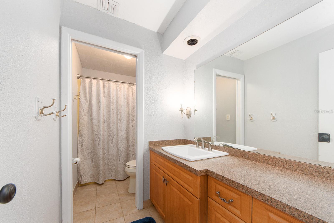
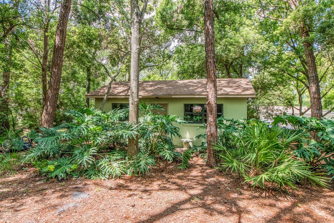
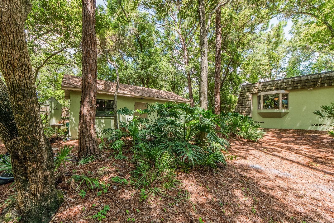
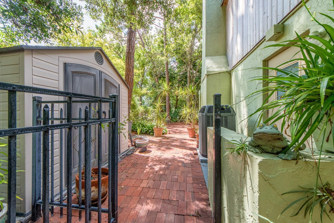
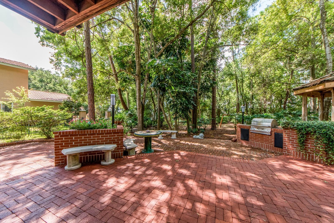
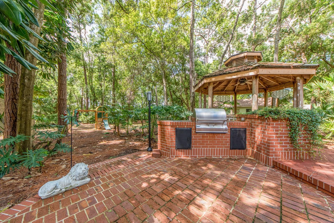
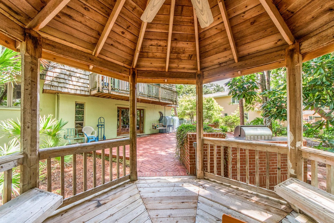
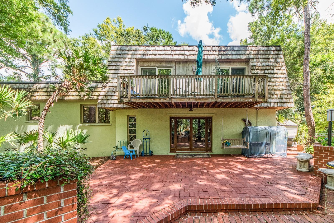
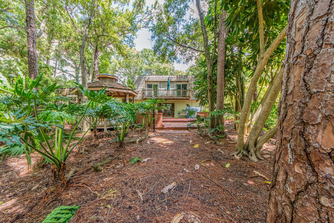
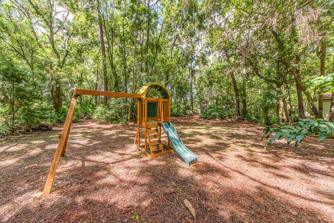
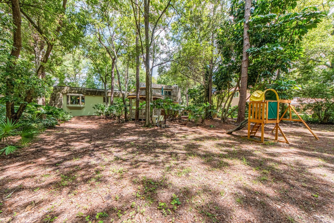
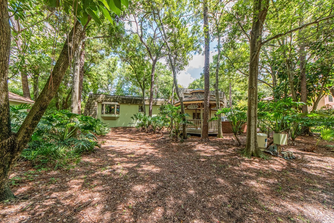
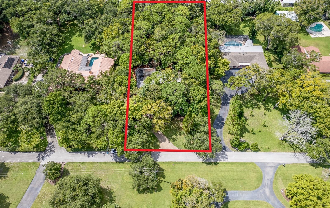
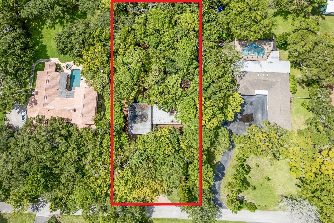
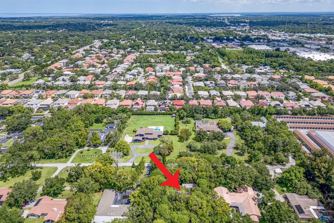
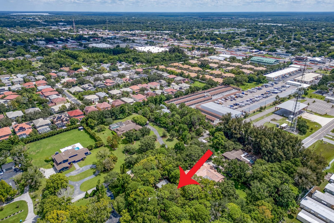
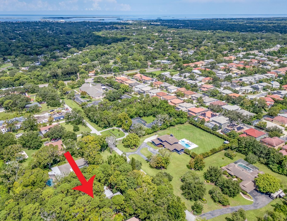
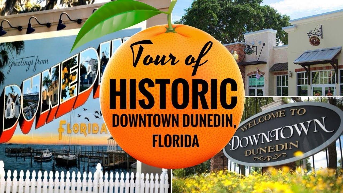
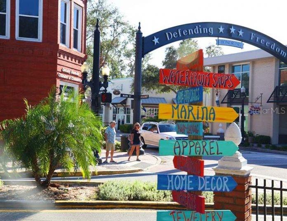
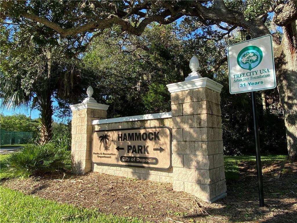
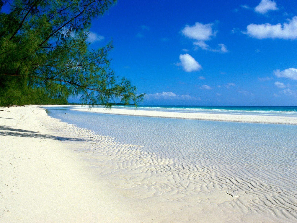
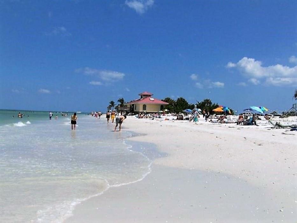
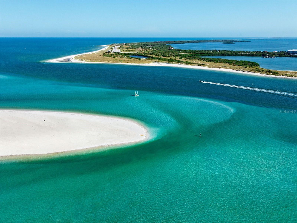
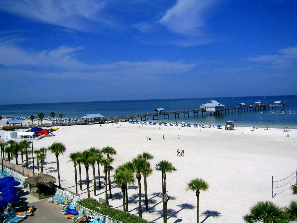
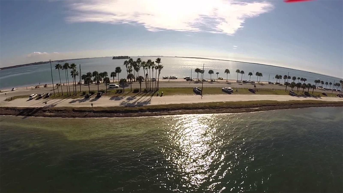
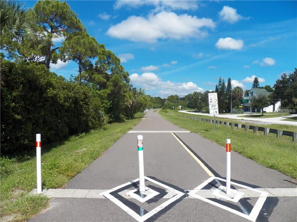
- MLS#: U8252697 ( Residential )
- Street Address: 2279 Ranchette Lane
- Viewed: 19
- Price: $1,175,000
- Price sqft: $316
- Waterfront: No
- Year Built: 1972
- Bldg sqft: 3718
- Bedrooms: 4
- Total Baths: 3
- Full Baths: 3
- Garage / Parking Spaces: 2
- Days On Market: 140
- Acreage: 1.00 acres
- Additional Information
- Geolocation: 28.0409 / -82.7438
- County: PINELLAS
- City: DUNEDIN
- Zipcode: 34698
- Subdivision: A B Ranchette
- Elementary School: Curlew Creek Elementary PN
- Middle School: Palm Harbor Middle PN
- High School: Dunedin High PN
- Provided by: SELECT PROPERTIES INC
- Contact: Frank Acerra
- 727-934-4099

- DMCA Notice
-
DescriptionBeautiful Dunedin Home features a Certificate of Achievement award from a national organization for back yard habitat on this amazing, picturesque 1 acre well landscaped homesite. Great Dunedin value with the 1 acre homesite alone worth well over 500,000.The home and separate out building offer over 3100 sq ft of living area and is also priced very competitively, estimated at 675,000. Discover the perfect blend of nature and convenience with this unique home & homesite designed and owned by a local Architect. 4 bedroom, 3 bathroom home plus a separate air conditioned workshop building or possible future guest house. Spacious living and dining rooms, large family room with fireplace and a perfect Island kitchen with an abundance of shaker style cabinetry. Lovely primary bedroom retreat with private balcony offering scenic nature views. Spacious secondary bedrooms. Roof replaced in 2021 and 2011.Partial installation of impact resistant window/door replacements in 2021.Oversized 2 car garage. Enjoy the wonderful outdoor patio area complete with a gazebo, paver decking, an outdoor grill all overlooking the homes beautiful landscape. Located just minutes from the iconic downtown Dunedin and close to several local beaches, including Clearwater Beach, Caladesi Island and Honeymoon Island state parks.4 major hospitals, MD offices, several area golf courses, retail and grocery shopping, restaurants also all nearby.
Property Location and Similar Properties
All
Similar
Features
Appliances
- Dishwasher
- Disposal
- Dryer
- Microwave
Home Owners Association Fee
- 0.00
Carport Spaces
- 0.00
Close Date
- 0000-00-00
Cooling
- Central Air
Country
- US
Covered Spaces
- 0.00
Exterior Features
- Balcony
- Courtyard
- Garden
- Irrigation System
- Outdoor Grill
- Sliding Doors
Flooring
- Hardwood
- Tile
Garage Spaces
- 2.00
Heating
- Central
- Electric
High School
- Dunedin High-PN
Interior Features
- Ceiling Fans(s)
- PrimaryBedroom Upstairs
- Solid Wood Cabinets
- Stone Counters
Legal Description
- A AND B RANCHETTE LOT 1
Levels
- Two
Living Area
- 3169.00
Lot Features
- Cul-De-Sac
- In County
- Landscaped
- Oversized Lot
- Paved
Middle School
- Palm Harbor Middle-PN
Area Major
- 34698 - Dunedin
Net Operating Income
- 0.00
Occupant Type
- Owner
Other Structures
- Guest House
Parcel Number
- 19-28-16-00005-000-0010
Parking Features
- Driveway
- Oversized
Property Type
- Residential
Roof
- Membrane
- Shingle
School Elementary
- Curlew Creek Elementary-PN
Sewer
- Public Sewer
Style
- Contemporary
Tax Year
- 2023
Township
- 28
Utilities
- Electricity Connected
- Public
- Sewer Connected
- Sprinkler Well
- Water Connected
View
- Trees/Woods
Views
- 19
Virtual Tour Url
- https://www.propertypanorama.com/instaview/stellar/U8252697
Water Source
- Public
Year Built
- 1972
Zoning Code
- E-1
Listing Data ©2024 Greater Tampa Association of REALTORS®
Listings provided courtesy of The Hernando County Association of Realtors MLS.
The information provided by this website is for the personal, non-commercial use of consumers and may not be used for any purpose other than to identify prospective properties consumers may be interested in purchasing.Display of MLS data is usually deemed reliable but is NOT guaranteed accurate.
Datafeed Last updated on December 28, 2024 @ 12:00 am
©2006-2024 brokerIDXsites.com - https://brokerIDXsites.com
