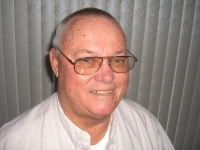
- Jim Tacy Sr, REALTOR ®
- Tropic Shores Realty
- Hernando, Hillsborough, Pasco, Pinellas County Homes for Sale
- 352.556.4875
- 352.556.4875
- jtacy2003@gmail.com
Share this property:
Contact Jim Tacy Sr
Schedule A Showing
Request more information
- Home
- Property Search
- Search results
- 833 Bay Point Drive, MADEIRA BEACH, FL 33708
Property Photos
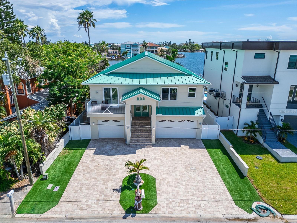

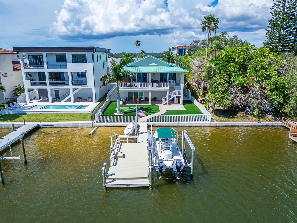
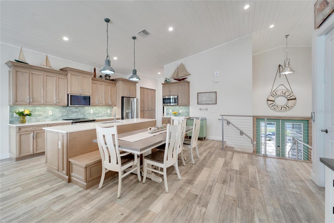
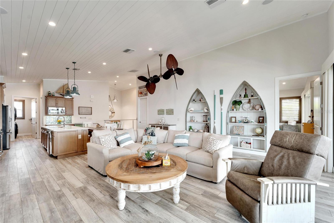
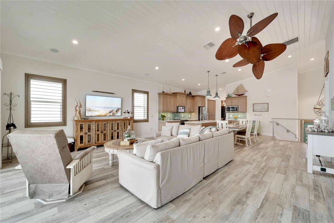

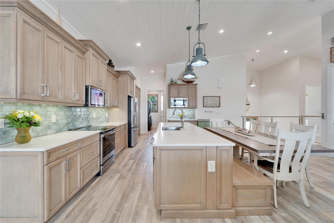
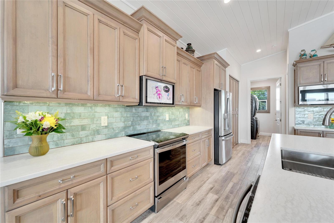
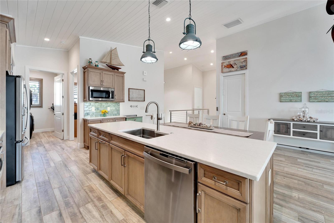
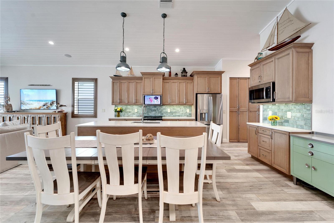
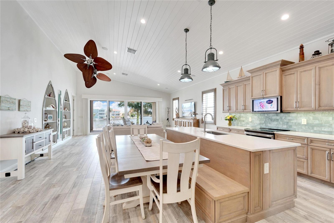
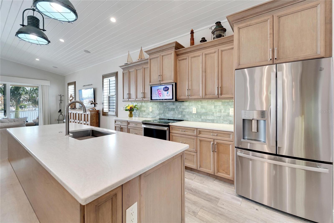
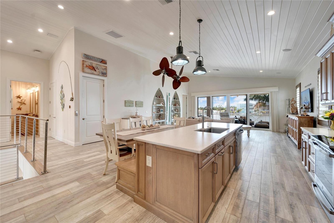
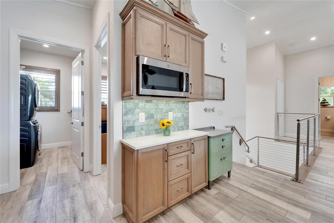
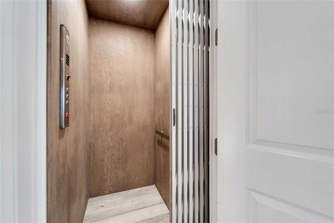
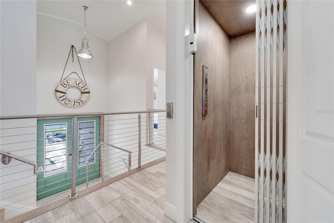
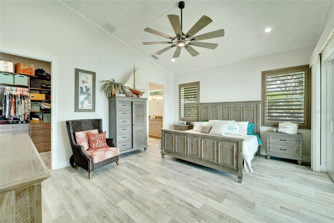

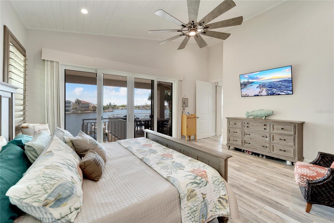
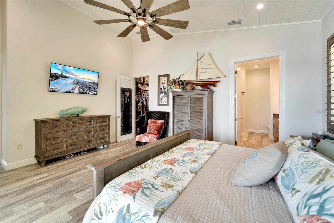
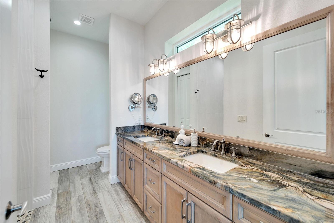
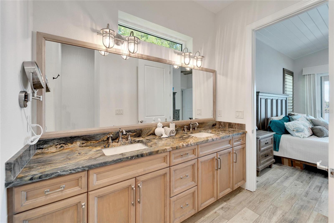
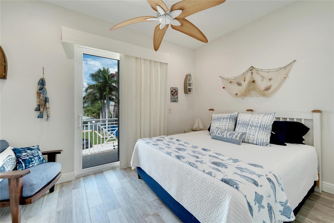
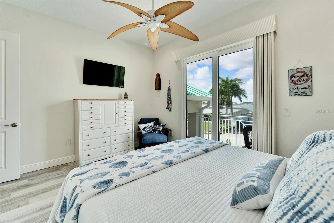
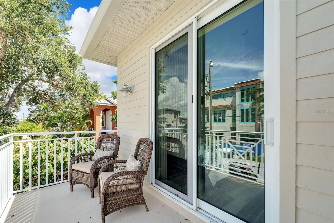
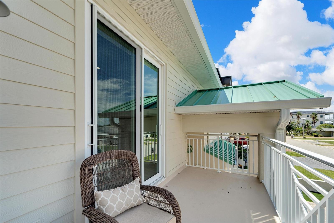
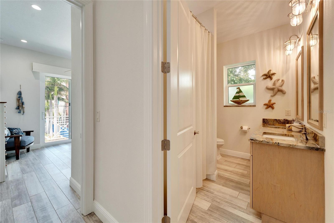
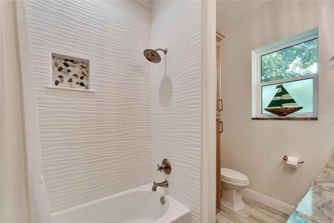
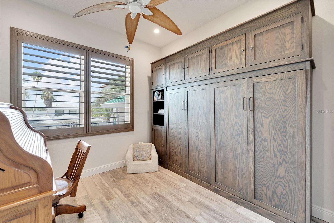
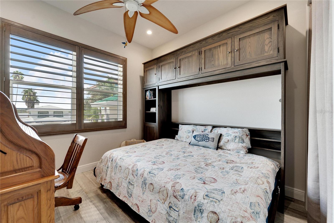

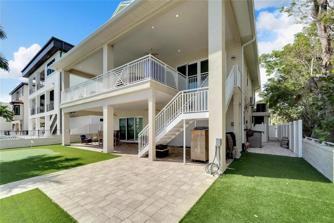

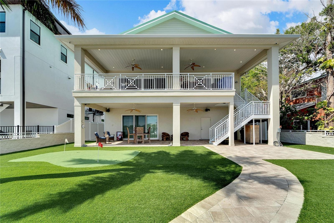
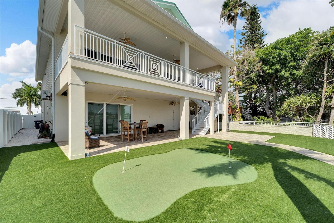
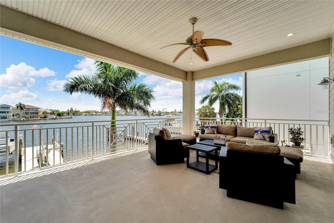
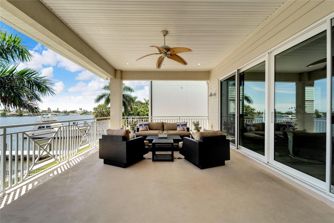
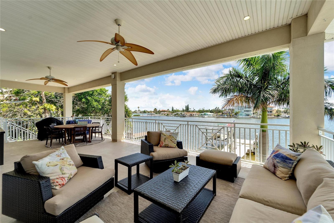
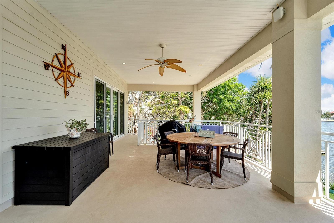
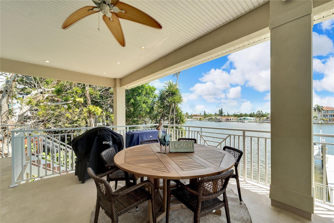
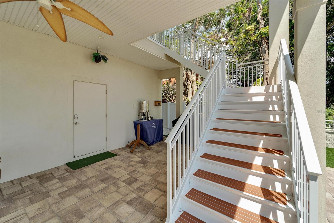
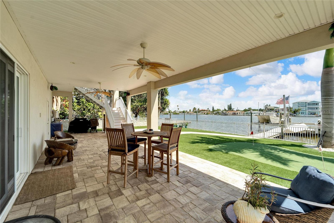
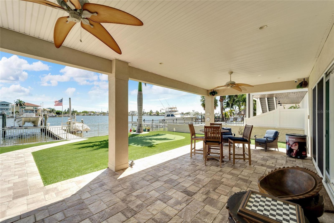

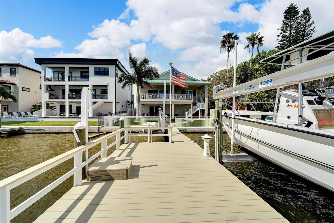
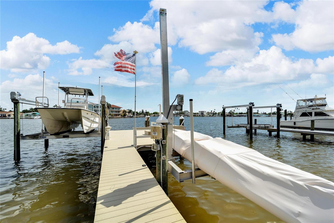
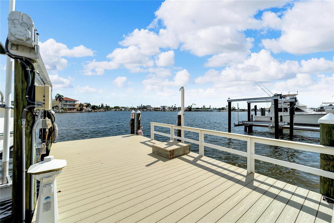
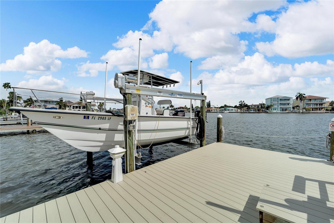
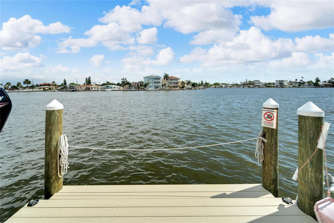
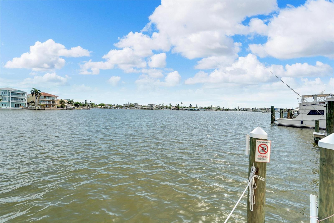

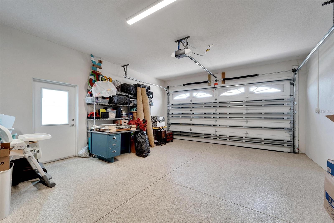
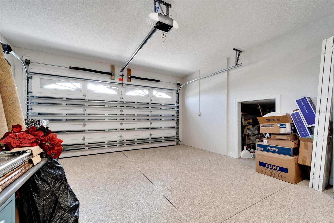
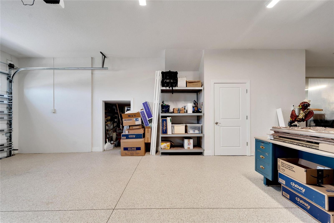
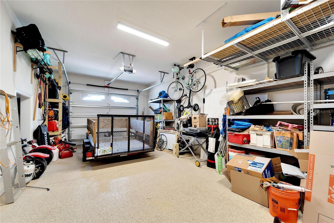

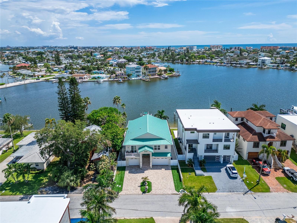

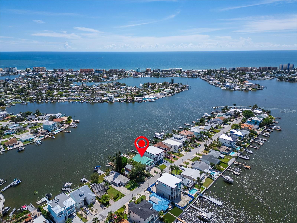
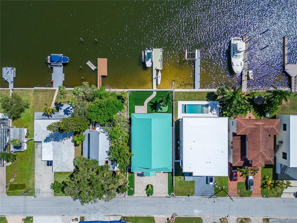
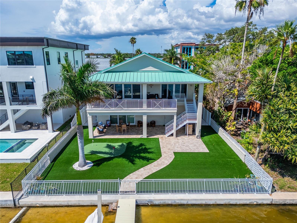
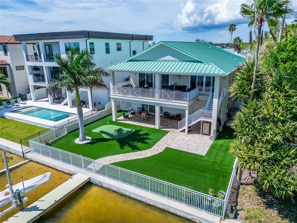
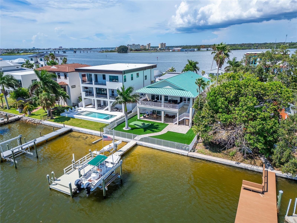

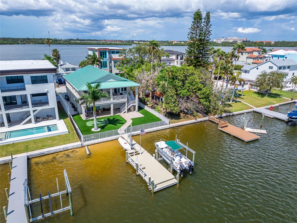
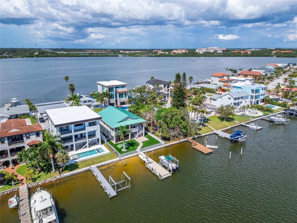
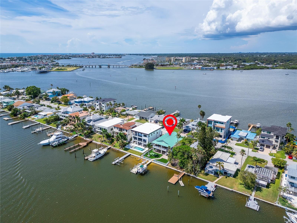

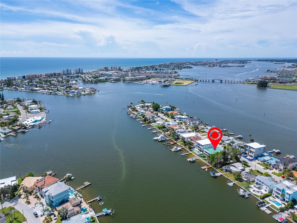
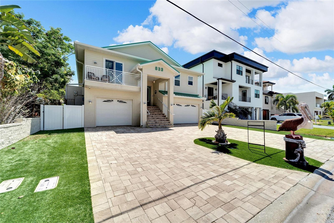
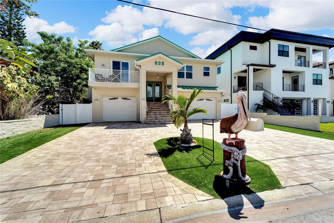
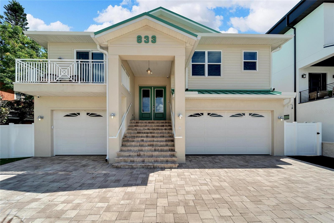
- MLS#: TB8300264 ( Residential )
- Street Address: 833 Bay Point Drive
- Viewed: 459
- Price: $2,200,000
- Price sqft: $398
- Waterfront: Yes
- Wateraccess: Yes
- Waterfront Type: Bay/Harbor,Intracoastal Waterway
- Year Built: 2022
- Bldg sqft: 5527
- Bedrooms: 3
- Total Baths: 2
- Full Baths: 2
- Garage / Parking Spaces: 3
- Days On Market: 233
- Additional Information
- Geolocation: 27.8024 / -82.7877
- County: PINELLAS
- City: MADEIRA BEACH
- Zipcode: 33708
- Subdivision: Bay Point Estates 2nd Add
- Elementary School: Orange Grove
- Middle School: Seminole
- High School: Seminole
- Provided by: ALIGN RIGHT REALTY CARROLLWOOD
- Contact: Re Monteith
- 813-374-6050

- DMCA Notice
-
DescriptionPicture Perfect with big price adjustment! This stunning custom 3,000+ square foot, 3 bedroom, 2 bath Key West style smart home was built in 2022 for maximum coastal living and hurricaine resistancy. Situated directly on 60 feet of waterfront with breathtaking front and back water views, the home offers unparalleled hurricane protection and the latest trends in modern coastal architecture and entertainment. Featuring an open concept layout with 10 14 foot vaulted tongue and groove ceilings, the home seamlessly blends the living, dining, and kitchen areas which open onto spacious water views. The primary bedroom has sliders that open to water views and a covered balcony. The dream kitchen boasts matching GE Profile appliances, including a smart hood vent that functions as a touchscreen hub for internet, entertainment, recipes, and home surveillance. A 3+ car airconditioned garage is downstairs with a workshop and storage area. The first floor also has poured concrete rebar fortifide walls. Additional, optional living spaces have been made easy by pre fitted electric and plumbing already in place. Bring your purchases and groceries from the garage upstairs with ease in the custom oak paneled, 4 person, 900lb elevator. Experience cutting edge smart home technology throughout, from the keyless entry, 6 hardwired Samsung smart TVs and Denon smart zoned stereo system, the 7 high definition perimeter security cameras, and propane power Generac generator all controlled via phone, or computer as these systems provide unmatched security and convenience. The custom, app controlled, underwater themed glass double front doors open into the elevated 25 foot great room with expansive water views. Enjoy seamless indoor outdoor living with hurricane rated PGT sliders leading to the pet friendly, amenity rich outdoor spaces, including a custom putting green, large covered patios, outdoor shower, and a 52 ft composite dock with a 10K lift, fish cutting station and jet ski lift. The fenced yard is turf so no mowing or water needed as it looks green and lush all year round. Backed by a 5 year transferable builder's warranty, this home blends contemporary style with the essence of coastal living. All windows are impact resistant. The private island community offers easy access to beautiful beaches and local amenities, providing an unparalleled Florida lifestyle experience.
Property Location and Similar Properties
All
Similar
Features
Waterfront Description
- Bay/Harbor
- Intracoastal Waterway
Appliances
- Convection Oven
- Dishwasher
- Disposal
- Dryer
- Exhaust Fan
- Freezer
- Gas Water Heater
- Microwave
- Range
- Range Hood
- Refrigerator
- Tankless Water Heater
- Washer
Home Owners Association Fee
- 0.00
Basement
- Finished
Carport Spaces
- 0.00
Close Date
- 0000-00-00
Cooling
- Central Air
Country
- US
Covered Spaces
- 0.00
Exterior Features
- Balcony
- Lighting
- Outdoor Shower
- Private Mailbox
- Rain Gutters
- Sliding Doors
- Storage
Fencing
- Other
- Vinyl
Flooring
- Concrete
- Epoxy
- Tile
Furnished
- Negotiable
Garage Spaces
- 3.00
Green Energy Efficient
- Construction
- Thermostat
- Windows
Heating
- Central
High School
- Seminole High-PN
Insurance Expense
- 0.00
Interior Features
- Ceiling Fans(s)
- Eat-in Kitchen
- Elevator
- High Ceilings
- Living Room/Dining Room Combo
- Open Floorplan
- Primary Bedroom Main Floor
- PrimaryBedroom Upstairs
- Smart Home
- Split Bedroom
- Stone Counters
- Thermostat
- Vaulted Ceiling(s)
- Walk-In Closet(s)
- Window Treatments
Legal Description
- BAY POINT ESTATES 2ND ADD BLK 1
- LOT 10
Levels
- Two
Living Area
- 3036.00
Lot Features
- Flood Insurance Required
- FloodZone
- City Limits
- Near Marina
- Street Dead-End
Middle School
- Seminole Middle-PN
Area Major
- 33708 - St Pete/Madeira Bch/N Redington Bch/Shores
Net Operating Income
- 0.00
Occupant Type
- Owner
Open Parking Spaces
- 0.00
Other Expense
- 0.00
Parcel Number
- 10-31-15-04500-001-0100
Parking Features
- Circular Driveway
- Driveway
- Garage Door Opener
- Ground Level
- Split Garage
- Under Building
- Workshop in Garage
Pets Allowed
- Yes
Possession
- Close Of Escrow
Property Condition
- Completed
Property Type
- Residential
Roof
- Metal
- Other
School Elementary
- Orange Grove Elementary-PN
Sewer
- Public Sewer
Style
- Key West
Tax Year
- 2023
Township
- 31
Utilities
- Cable Connected
- Electricity Connected
- Propane
- Sewer Connected
- Street Lights
- Water Connected
View
- Water
Views
- 459
Virtual Tour Url
- https://my.matterport.com/show/?m=JXLMbxwWq77&mls=1
Water Source
- Public
Year Built
- 2022
Listing Data ©2025 Greater Tampa Association of REALTORS®
Listings provided courtesy of The Hernando County Association of Realtors MLS.
The information provided by this website is for the personal, non-commercial use of consumers and may not be used for any purpose other than to identify prospective properties consumers may be interested in purchasing.Display of MLS data is usually deemed reliable but is NOT guaranteed accurate.
Datafeed Last updated on April 26, 2025 @ 12:00 am
©2006-2025 brokerIDXsites.com - https://brokerIDXsites.com
