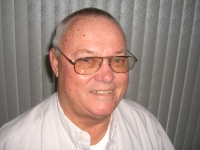
- Jim Tacy Sr, REALTOR ®
- Tropic Shores Realty
- Hernando, Hillsborough, Pasco, Pinellas County Homes for Sale
- 352.556.4875
- 352.556.4875
- jtacy2003@gmail.com
Share this property:
Contact Jim Tacy Sr
Schedule A Showing
Request more information
- Home
- Property Search
- Search results
- 301 1st Street S 1104, SAINT PETERSBURG, FL 33701
Property Photos
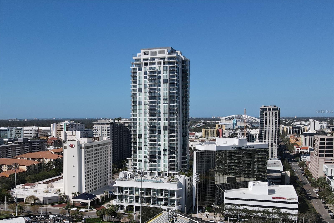

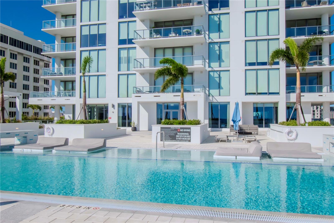
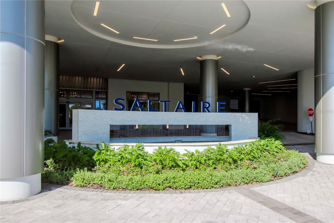
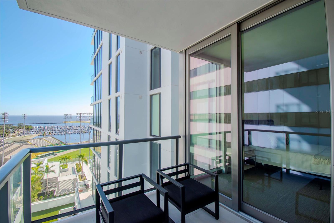
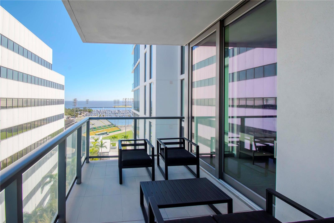
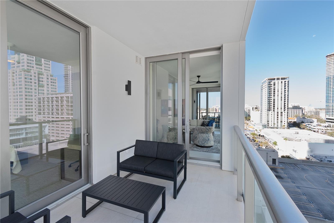
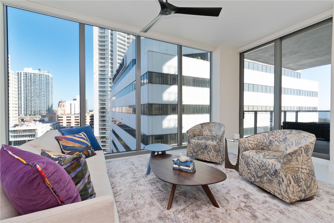
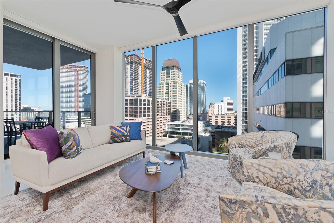
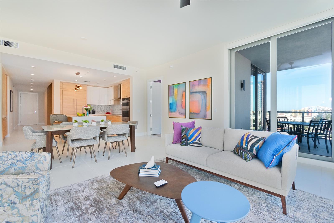
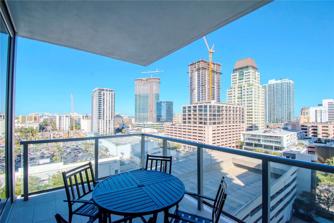
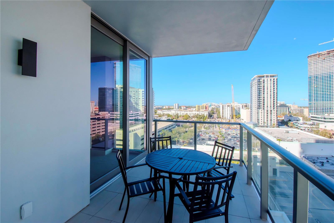
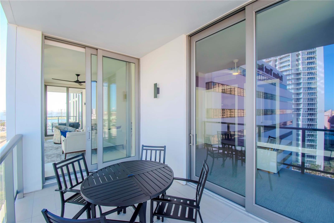
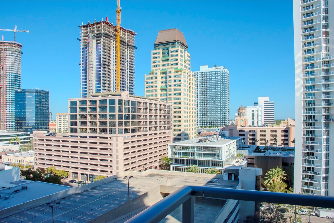
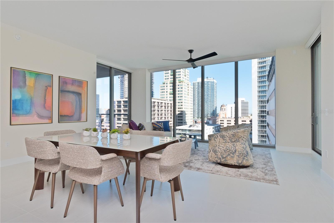
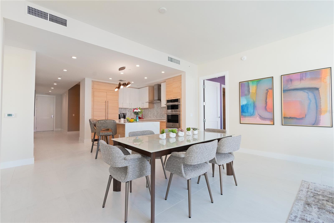
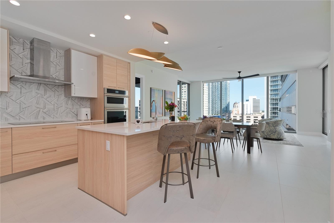
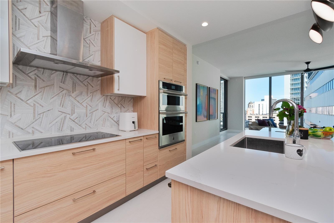
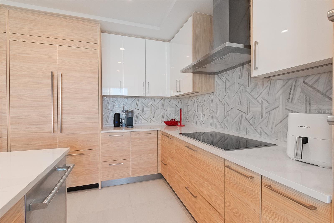
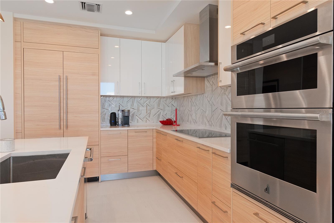
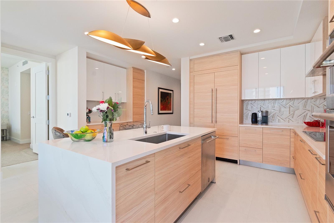
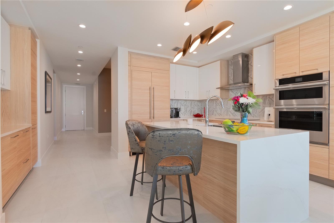
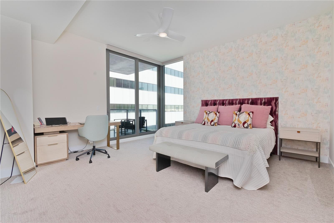
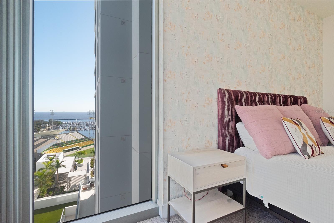
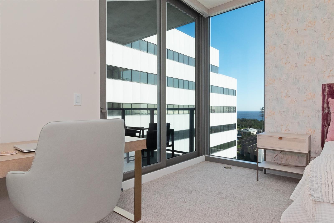
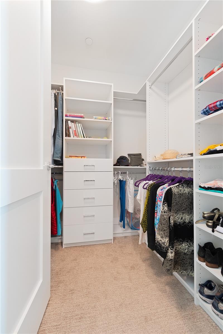
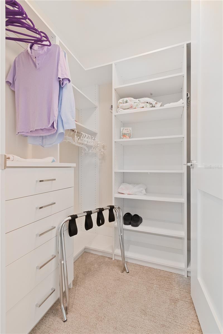
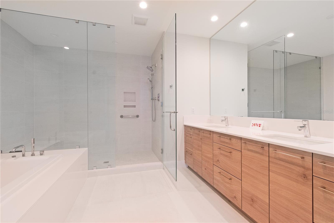
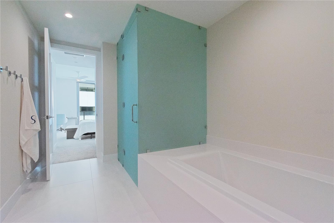
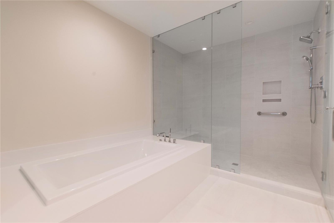
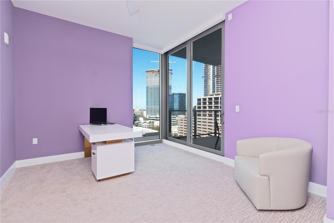
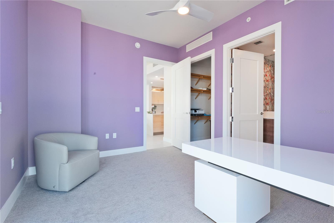
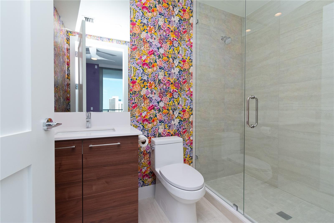
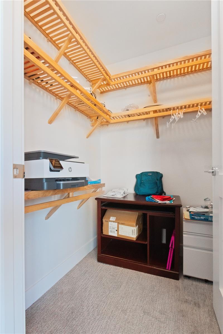
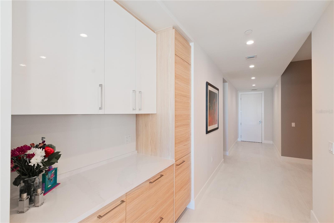
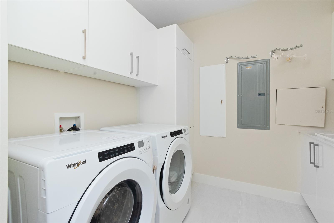
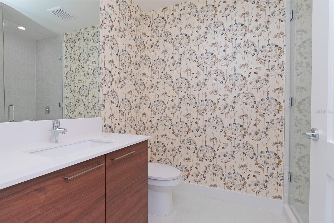
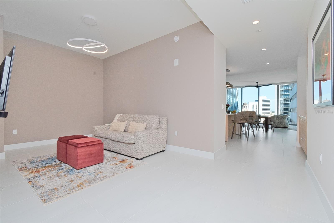
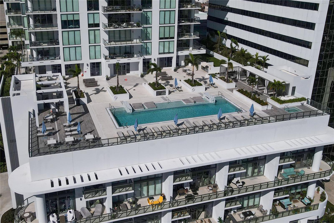
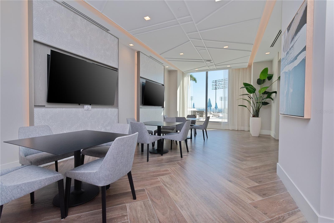
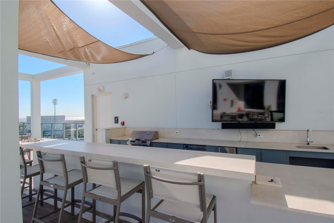
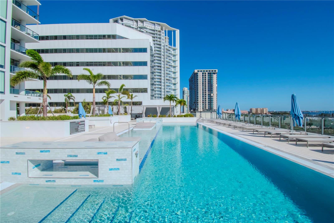
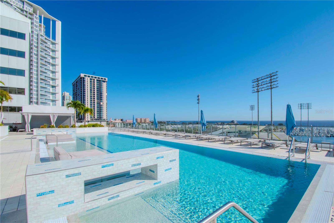
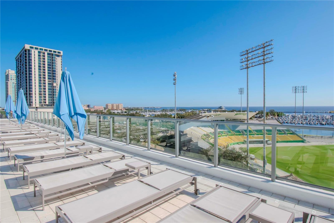
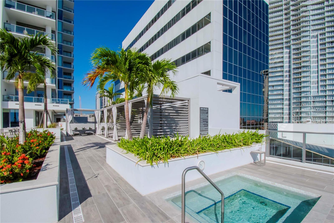
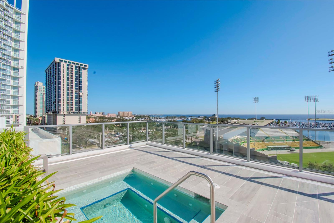
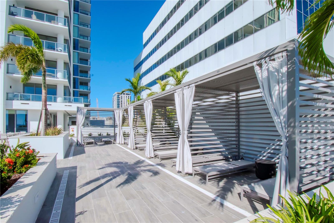
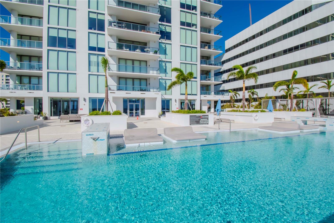
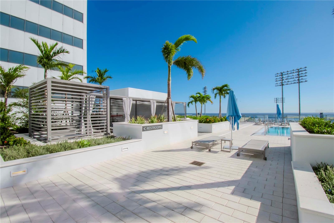
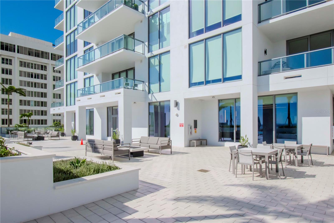
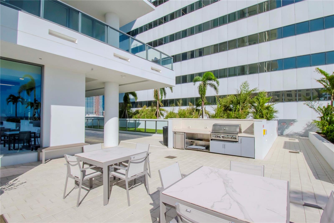
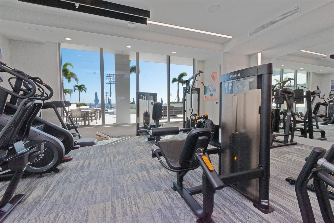
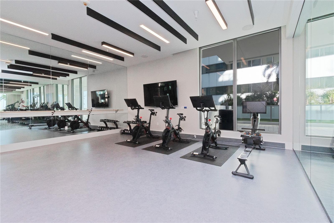
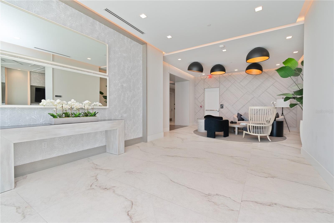
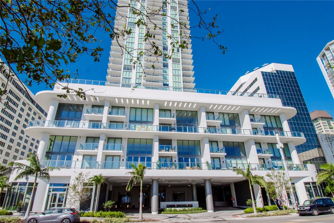
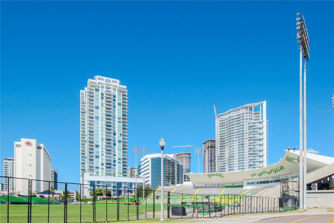
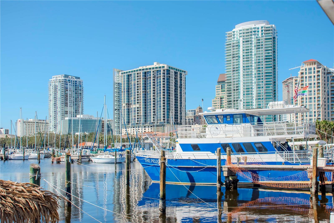
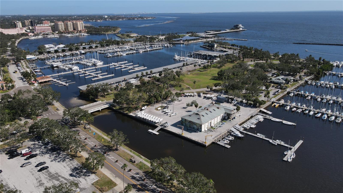
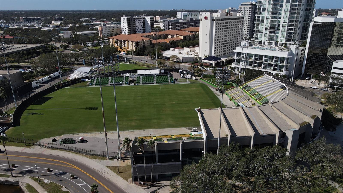
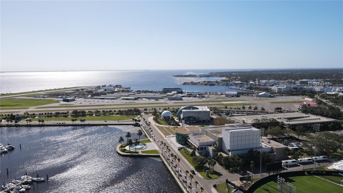
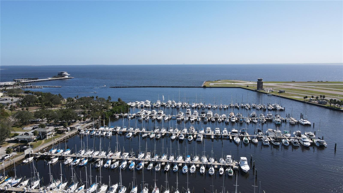
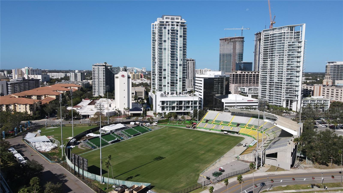
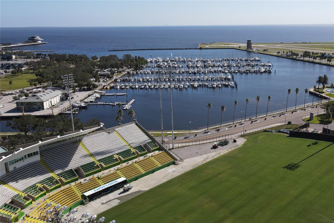
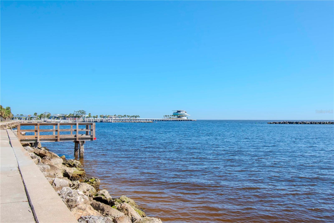
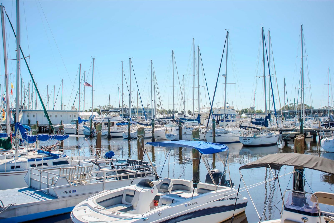
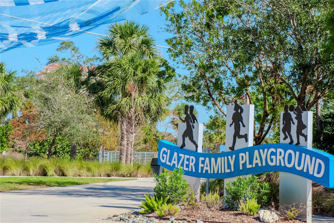
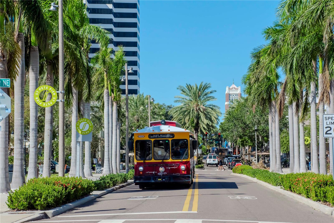
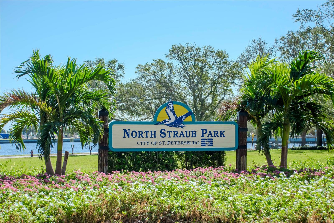
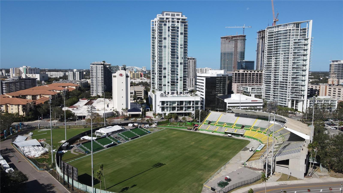
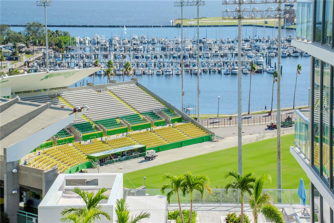
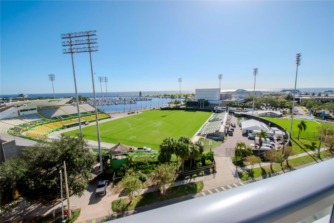
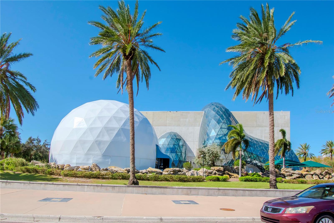
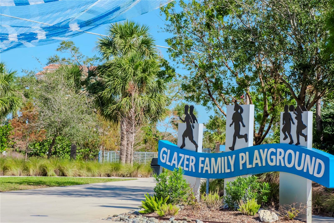
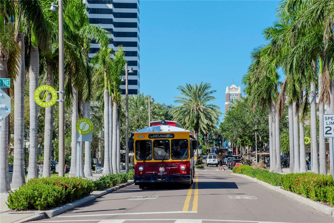
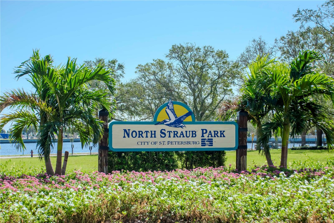
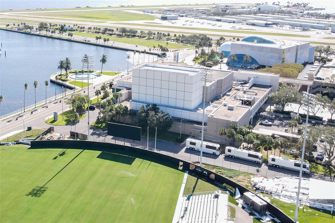
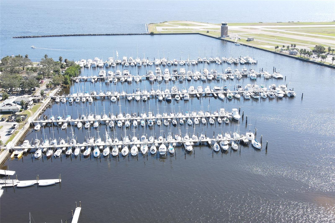
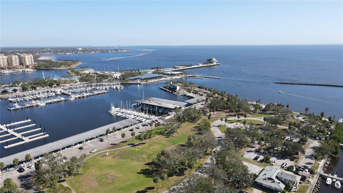
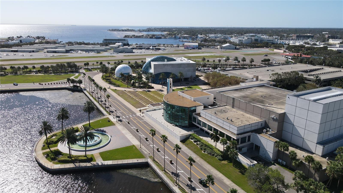
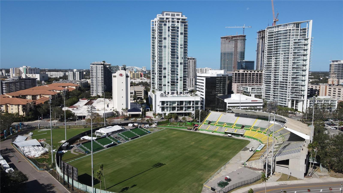
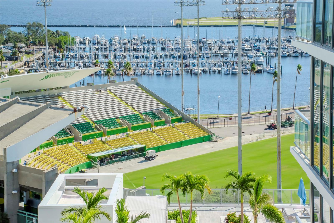
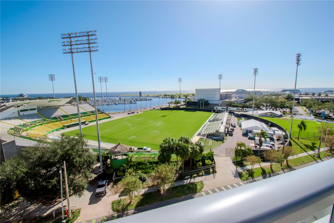
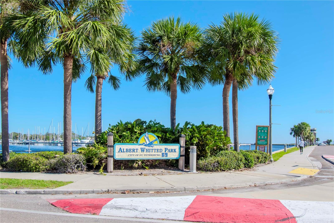
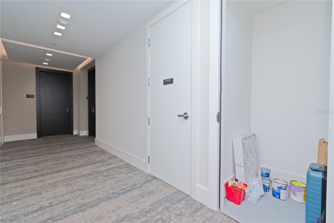
- MLS#: TB8316221 ( Residential )
- Street Address: 301 1st Street S 1104
- Viewed: 55
- Price: $1,600,000
- Price sqft: $786
- Waterfront: No
- Year Built: 2023
- Bldg sqft: 2036
- Bedrooms: 2
- Total Baths: 3
- Full Baths: 3
- Garage / Parking Spaces: 2
- Days On Market: 61
- Additional Information
- Geolocation: 27.7684 / -82.6348
- County: PINELLAS
- City: SAINT PETERSBURG
- Zipcode: 33701
- Subdivision: Saltaire Condo
- Building: Saltaire Condo
- Elementary School: Campbell Park Elementary PN
- Middle School: John Hopkins Middle PN
- High School: St. Petersburg High PN
- Provided by: BEACH NATIVES INTERNATIONAL REAL ESTATE
- Contact: Kelly Lee McFrederick
- 727-410-3605

- DMCA Notice
-
DescriptionNot a drop of water entered the floor to ceiling windows or one of the two sliding doors to the double balconies, one facing the water and the other the city. End Unit 1104 at Saltaire is the pinnacle of luxurious living in downtown St. Petersburg, a location that offers the perfect blend of contemporary architecture and vibrant urban life. This stunning new high rise redefines city living with its impeccable blend of elegance, convenience, and sophistication. Saltaire's striking modern design enhances the skyline and sets a new standard for upscale residences. This thoughtfully designed turn key (furniture new separate/optional ) two bedroom,three full bathrooms PLUS DEN layout features open living spaces, soaring ceilings, and upscale professionally designed interior finishes. Remote shades are on all the windows and sliders, an exquisite custom tiled backsplash, custom lighting, and pull out shelves were all added in the pantry and kitchen island. Custom closets in the primary suite, select custom wall finishes throughout the professionally designed unit and upgraded flooring. Enjoy two expansive terraces and a gourmet kitchen outfitted with premium stainless steel appliances, including a 42" built in refrigerator, microwave/convection oven, electric cooktop, stainless steel canopy hood, and front load washer & dryer. Imported European cabinetry and elegant quartz countertops enhance the aesthetic and functionality of the interiors. Lucky you, the exterior storage closet is located next door. On the 7th floor amenity deck, residents can unwind in a wealth of luxurious offerings, such as a resort style pool and Whirlpool spa, a spacious deck with cabanas and fire pits, a cutting edge fitness center, a comfortable social room for gatherings, and a Club Bar with a catering pantry for special occasions. There's even an artificial turf recreation area with a dog park and free wireless internet in communal spaces. Safety and convenience are critical at Saltaire, with 24/7 security, controlled building access, and concierge for residents and visitors alike. In downtown St. Petersburg's heart, residents enjoy immediate access to the dynamic arts and culture scene, exquisite dining options, scenic waterfront parks, and high end shopping. You're just a short stroll from Al Lang Stadium for thrilling Tampa Bay Rowdies soccer games or the St. Pete Pier for exciting local events. At Saltaire, security and peace of mind are paramount, with round the clock safety and controlled access for ultimate comfort. This isn't just a home; it's a lifestyle that elevates your living experience amid the hustle and bustle of city life. Embrace modern luxury at its finest and seize the chance to claim your spot in this exclusive sanctuary of sophistication.
Property Location and Similar Properties
All
Similar






Features
Appliances
- Built-In Oven
- Convection Oven
- Cooktop
- Dishwasher
- Disposal
- Dryer
- Freezer
- Microwave
- Range Hood
- Refrigerator
- Washer
Home Owners Association Fee
- 1613.83
Home Owners Association Fee Includes
- Guard - 24 Hour
- Cable TV
- Pool
- Escrow Reserves Fund
- Internet
- Maintenance Structure
- Maintenance Grounds
- Maintenance
- Management
- Pest Control
- Security
- Sewer
- Trash
- Water
Association Name
- First Service Residential
Association Phone
- 727.231.1730
Builder Model
- Cobalt North
Builder Name
- Kolter
Carport Spaces
- 0.00
Close Date
- 0000-00-00
Cooling
- Central Air
Country
- US
Covered Spaces
- 0.00
Exterior Features
- Balcony
- Dog Run
- Outdoor Grill
- Shade Shutter(s)
- Sliding Doors
- Storage
Flooring
- Carpet
- Tile
Furnished
- Negotiable
Garage Spaces
- 2.00
Heating
- Central
- Electric
High School
- St. Petersburg High-PN
Interior Features
- Eat-in Kitchen
- High Ceilings
- Kitchen/Family Room Combo
- Living Room/Dining Room Combo
- Open Floorplan
- Solid Surface Counters
- Split Bedroom
- Stone Counters
- Thermostat
- Walk-In Closet(s)
- Window Treatments
Legal Description
- SALTAIRE CONDO UNIT 1104
Levels
- One
Living Area
- 2036.00
Middle School
- John Hopkins Middle-PN
Area Major
- 33701 - St Pete
Net Operating Income
- 0.00
Occupant Type
- Owner
Parcel Number
- 19-31-17-78603-000-1104
Parking Features
- Assigned
- Circular Driveway
- Covered
- Garage Door Opener
- Under Building
Pets Allowed
- Dogs OK
Pool Features
- Gunite
- Heated
- In Ground
Property Condition
- Completed
Property Type
- Residential
Roof
- Built-Up
School Elementary
- Campbell Park Elementary-PN
Sewer
- Public Sewer
Style
- Contemporary
Tax Year
- 2023
Township
- 31
Unit Number
- 1104
Utilities
- BB/HS Internet Available
- Cable Available
- Electricity Connected
- Sewer Connected
- Water Connected
View
- City
- Water
Views
- 55
Virtual Tour Url
- https://www.propertypanorama.com/instaview/stellar/TB8316221
Water Source
- Public
Year Built
- 2023
Listing Data ©2025 Greater Tampa Association of REALTORS®
Listings provided courtesy of The Hernando County Association of Realtors MLS.
The information provided by this website is for the personal, non-commercial use of consumers and may not be used for any purpose other than to identify prospective properties consumers may be interested in purchasing.Display of MLS data is usually deemed reliable but is NOT guaranteed accurate.
Datafeed Last updated on January 5, 2025 @ 12:00 am
©2006-2025 brokerIDXsites.com - https://brokerIDXsites.com
