
- Jim Tacy Sr, REALTOR ®
- Tropic Shores Realty
- Hernando, Hillsborough, Pasco, Pinellas County Homes for Sale
- 352.556.4875
- 352.556.4875
- jtacy2003@gmail.com
Share this property:
Contact Jim Tacy Sr
Schedule A Showing
Request more information
- Home
- Property Search
- Search results
- 529 Johns Pass Avenue, MADEIRA BEACH, FL 33708
Active
Property Photos
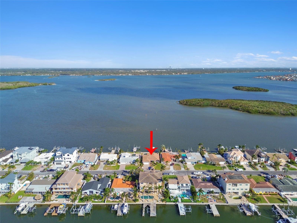

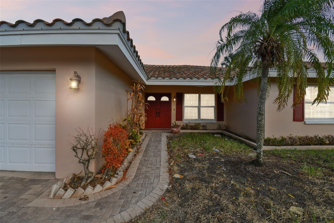
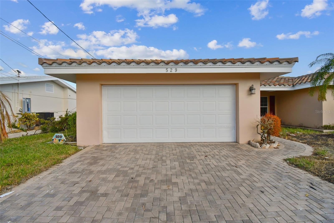
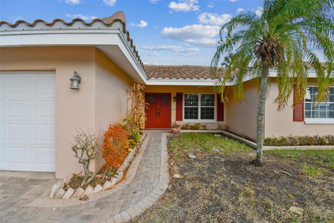
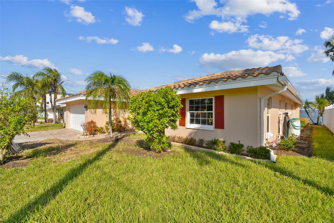
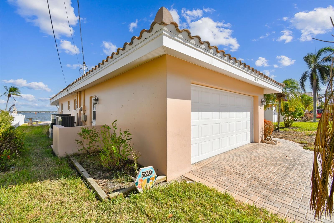
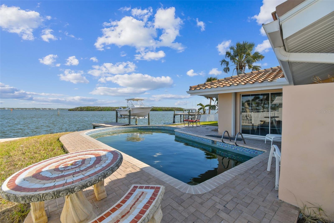
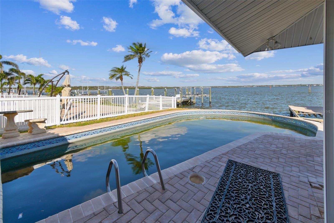
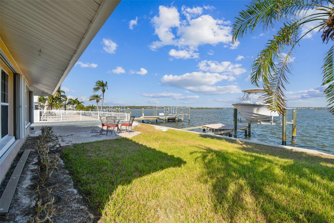
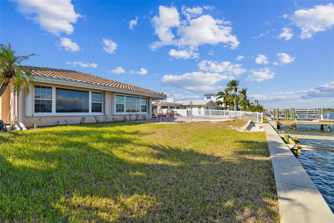
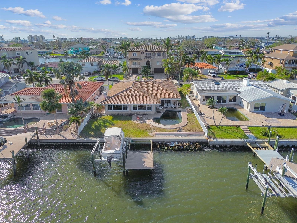
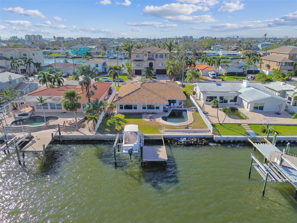
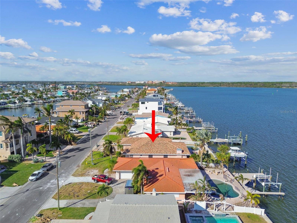
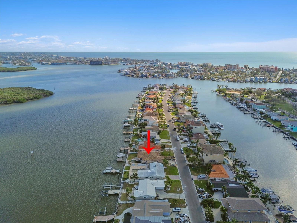
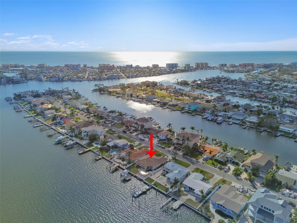
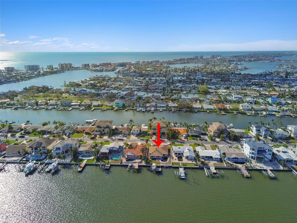
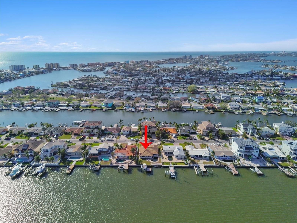
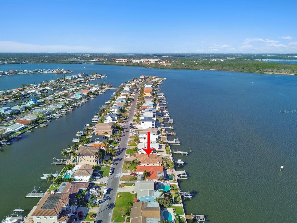
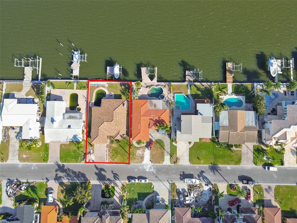
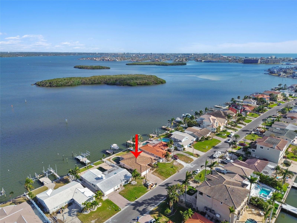
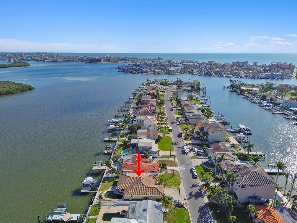
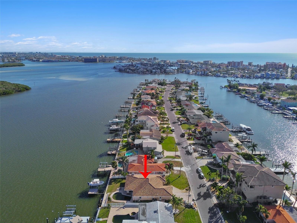
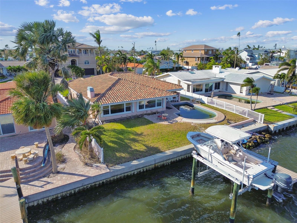
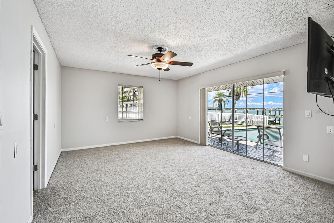
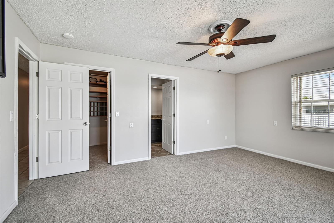
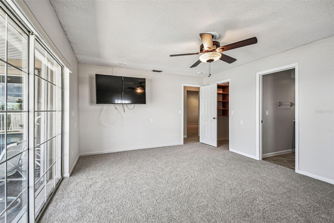
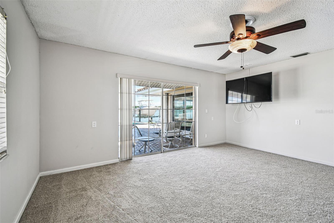
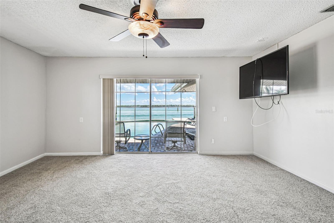
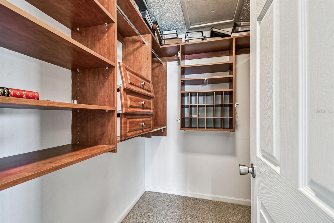
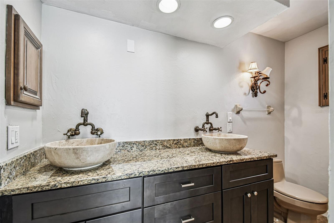
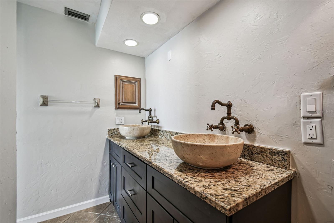
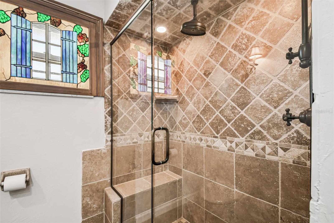
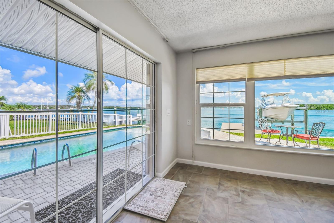
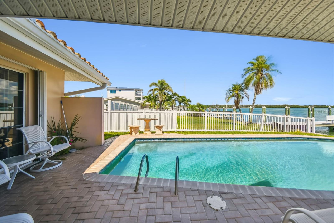
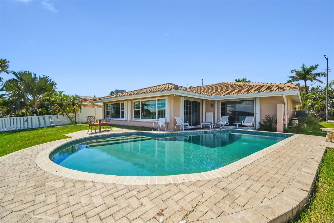
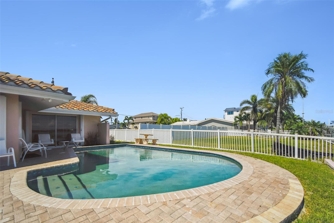
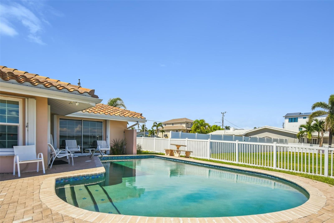
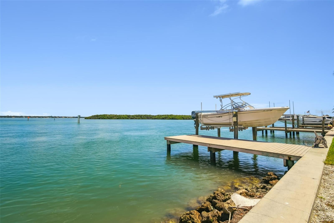
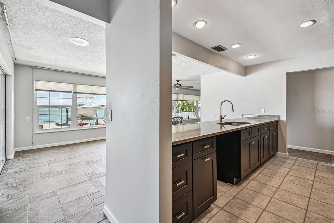
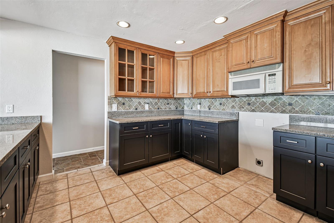
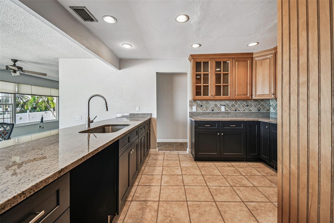
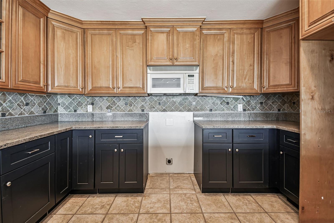
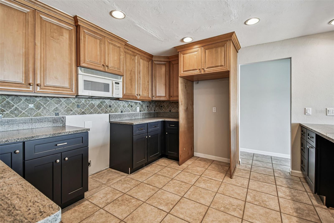
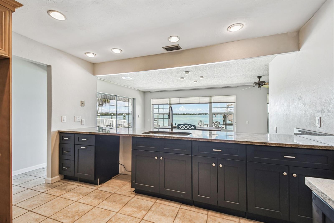
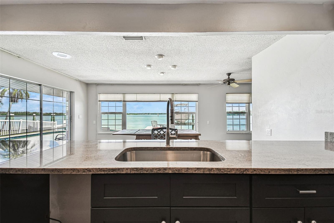
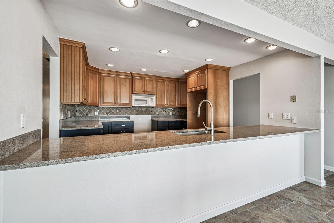
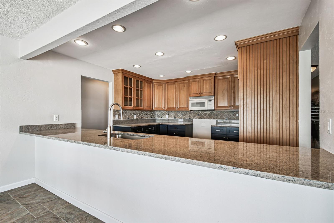
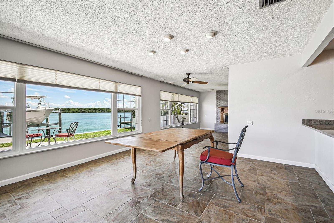
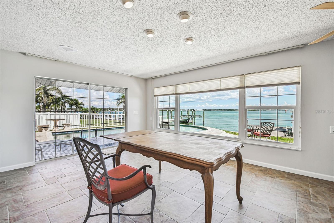
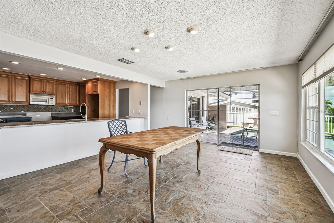
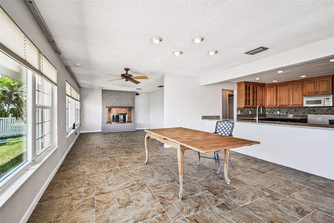
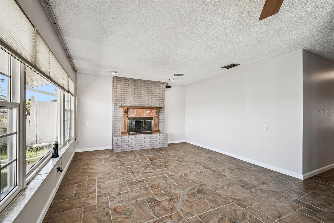
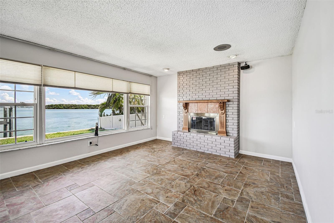
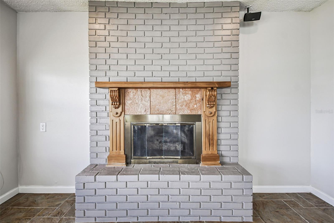
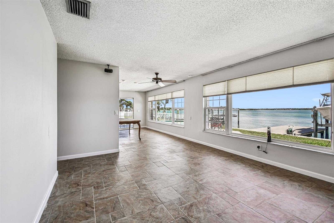
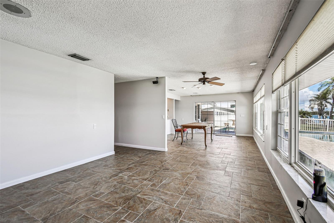
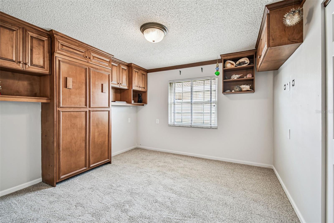
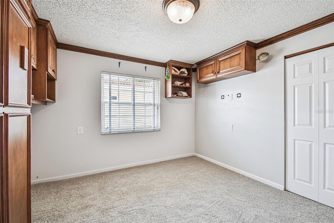
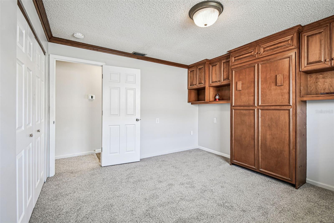
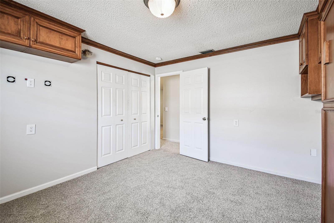
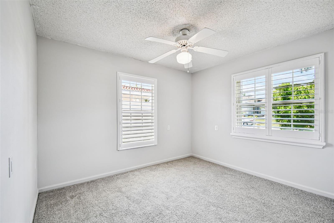
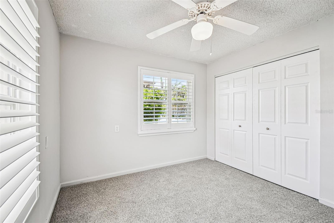
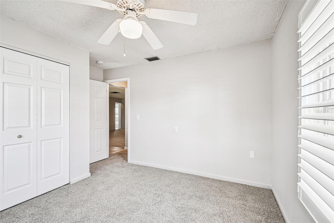
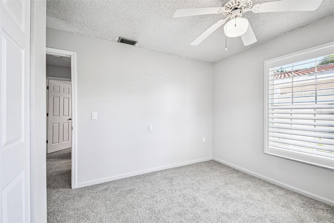
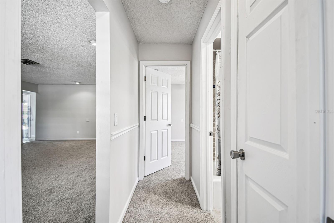
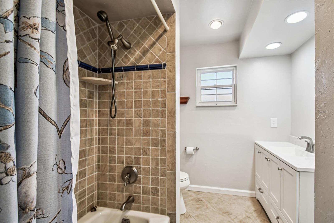
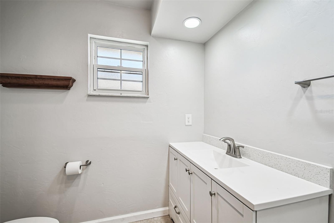
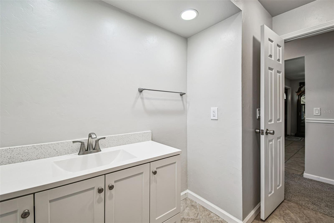
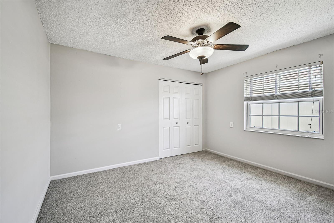
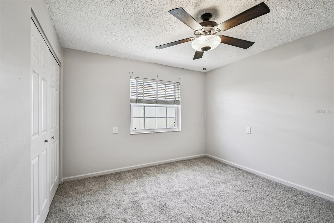
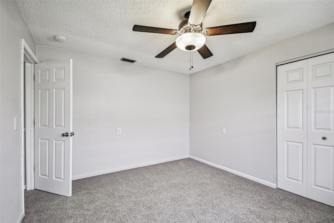
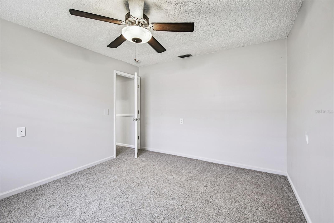
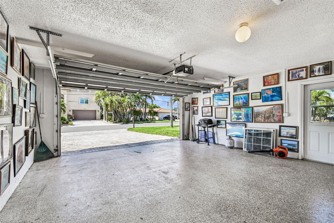
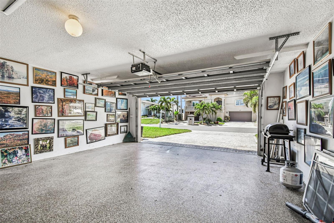
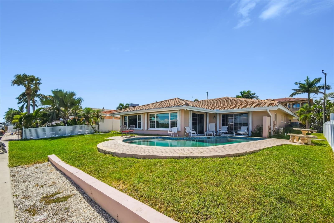
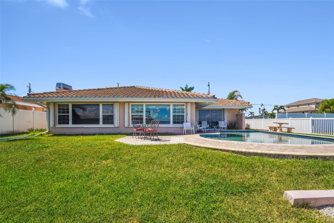
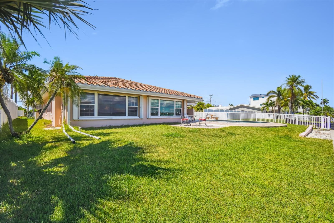
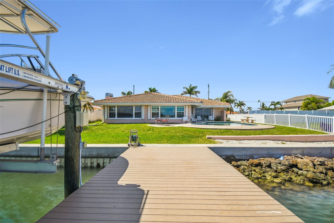
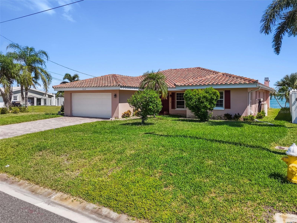
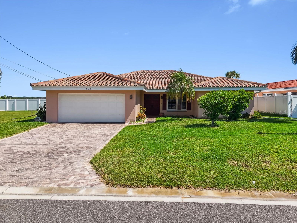
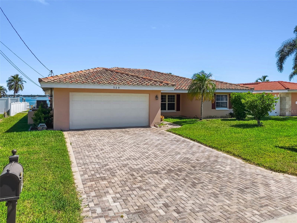
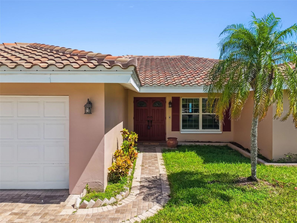
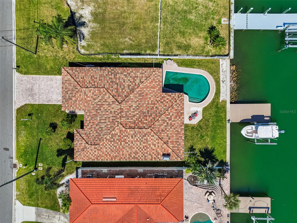
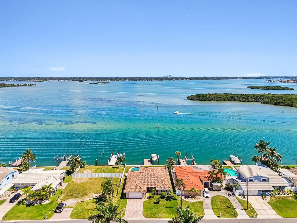
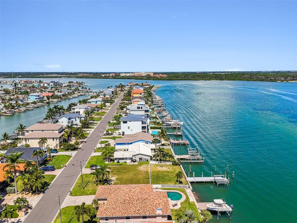
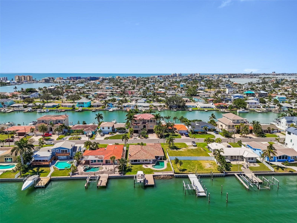
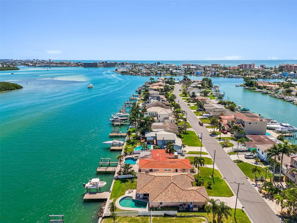
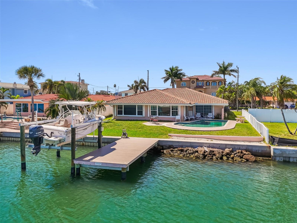
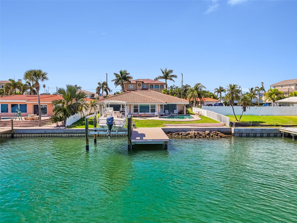
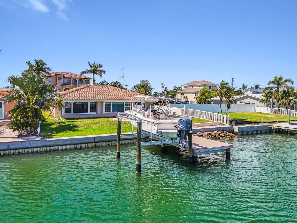
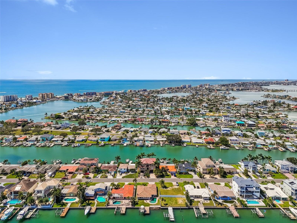
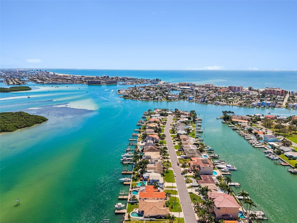
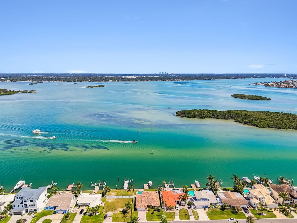
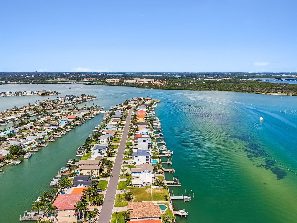
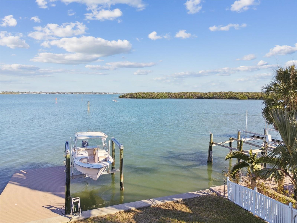
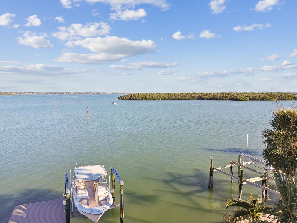
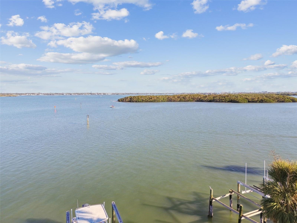
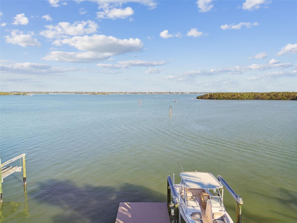
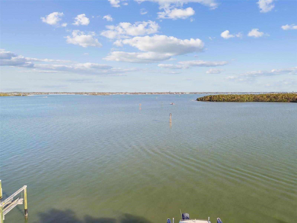
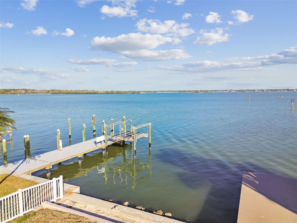
- MLS#: TB8317681 ( Residential )
- Street Address: 529 Johns Pass Avenue
- Viewed: 309
- Price: $1,390,000
- Price sqft: $486
- Waterfront: Yes
- Wateraccess: Yes
- Waterfront Type: Bay/Harbor,Intracoastal Waterway
- Year Built: 1975
- Bldg sqft: 2859
- Bedrooms: 4
- Total Baths: 2
- Full Baths: 2
- Garage / Parking Spaces: 2
- Days On Market: 449
- Additional Information
- Geolocation: 27.7955 / -82.7806
- County: PINELLAS
- City: MADEIRA BEACH
- Zipcode: 33708
- Subdivision: Crystal Island 2nd Add
- Elementary School: Orange Grove
- Middle School: Seminole
- High School: Seminole
- Provided by: CENTURY 21 BEGGINS
- Contact: MICHAEL Reichenbach, LLC
- 800-541-9923

- DMCA Notice
-
DescriptionWelcome to the Crystal Islands, an exquisite sanctuary nestled in the heart of Madeira Beach, FL, where luxury meets coastal tranquility. This move in ready gem offers an unparalleled living experience with breathtaking vistas of Boca Ciega Bay. Imagine waking up every morning to a panorama that stretches two miles across shimmering waters, with Bird Island in view, a rare privilege that few experience. As you approach this stunning 4 bedroom, 2 bathroom pool home, feel the gentle breeze that carries the scent of the sea, inviting you to explore further. With 2,273 heated square feet of meticulously designed living space, every inch of this home has been crafted for comfort and ease. Sunlight pours through the windows, illuminating the family room that seamlessly opens to a kitchen with magnificent water views. Picture, yourself, cooking here, with the serene bay as your backdrop. The split bedroom plan ensures privacy, with an en suite master bedroom that offers a tranquil retreat, overlooking the glistening pool and bay. For those who cherish outdoor living, the home's 70 feet of deep water frontage provides an idyllic setting for your boat and water toys. Located in a minimum wake zone, your vessel will be safely harbored on your 10K lift, ready for spontaneous adventures on the Tampa Bay intracoastal waters. Imagine the thrill of fishing, dining, and exploring the coast, all from your backyard. The property boasts two defined living areas, perfect for entertaining or family gatherings. The quiet street hums with peaceful evenings, allowing you to relax and unwind. Recent storm related water damage has been meticulously addressed, ensuring an effortless move in experience. Beyond the allure of the home itself, the location is unbeatable. Situated minutes from the Gulf of Mexico and Johns Pass, you are also close to some of the finest beaches in the country. Enjoy quick access to downtown St. Petersburg's vibrant arts and Pier districts, Tampa Bay's sports and entertainment venues, and the convenient Tampa International Airport. For the discerning buyer, the seller is open to considering short term financing with a 1st Position mortgage at current rates, offering an opportunity to secure this dream home with confidence. Imagine enjoying coffee here every morning, stepping out to your private oasis, and feeling the warmth of the Florida sun. Whether you seek a serene retreat, a vibrant community, or a base for exploration, 529 Johns Pass Ave is a home that promises a lifestyle of luxury and ease. Don't miss your chance to own a piece of paradise. Come and discover where your dreams meet reality.
Property Location and Similar Properties
All
Similar
Features
Waterfront Description
- Bay/Harbor
- Intracoastal Waterway
Appliances
- None
Home Owners Association Fee
- 0.00
Carport Spaces
- 0.00
Close Date
- 0000-00-00
Cooling
- Central Air
Country
- US
Covered Spaces
- 0.00
Exterior Features
- Rain Gutters
- Sliding Doors
Flooring
- Tile
Furnished
- Unfurnished
Garage Spaces
- 2.00
Heating
- Central
High School
- Seminole High-PN
Insurance Expense
- 0.00
Interior Features
- Ninguno
Legal Description
- CRYSTAL ISLAND 2ND ADD LOT 52
Levels
- One
Living Area
- 2273.00
Lot Features
- Flood Insurance Required
- FloodZone
- City Limits
Middle School
- Seminole Middle-PN
Area Major
- 33708 - St Pete/Madeira Bch/N Redington Bch/Shores
Net Operating Income
- 0.00
Occupant Type
- Owner
Open Parking Spaces
- 0.00
Other Expense
- 0.00
Parcel Number
- 10-31-15-19998-000-0520
Parking Features
- Garage Door Opener
- Ground Level
Pets Allowed
- Yes
Pool Features
- Gunite
Possession
- Close Of Escrow
Property Type
- Residential
Roof
- Tile
School Elementary
- Orange Grove Elementary-PN
Sewer
- Public Sewer
Style
- Florida
Tax Year
- 2023
Township
- 31
Utilities
- Cable Available
- Electricity Available
- Phone Available
- Public
Views
- 309
Virtual Tour Url
- https://www.zillow.com/view-imx/c013b3cb-6743-49ee-99ff-980ac6eee330?wl=true&setAttribution=mls&initialViewType=pano
Water Source
- Public
Year Built
- 1975
Listing Data ©2026 Greater Tampa Association of REALTORS®
Listings provided courtesy of The Hernando County Association of Realtors MLS.
The information provided by this website is for the personal, non-commercial use of consumers and may not be used for any purpose other than to identify prospective properties consumers may be interested in purchasing.Display of MLS data is usually deemed reliable but is NOT guaranteed accurate.
Datafeed Last updated on January 28, 2026 @ 12:00 am
©2006-2026 brokerIDXsites.com - https://brokerIDXsites.com
