
- Jim Tacy Sr, REALTOR ®
- Tropic Shores Realty
- Hernando, Hillsborough, Pasco, Pinellas County Homes for Sale
- 352.556.4875
- 352.556.4875
- jtacy2003@gmail.com
Share this property:
Contact Jim Tacy Sr
Schedule A Showing
Request more information
- Home
- Property Search
- Search results
- 5210 Covesound Way, APOLLO BEACH, FL 33572
Property Photos
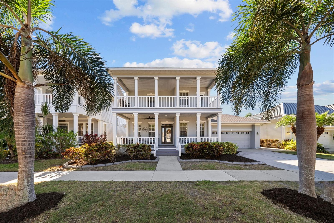

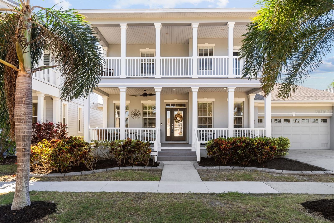
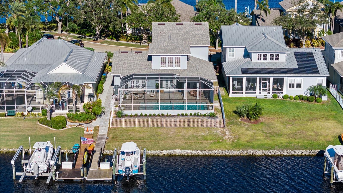
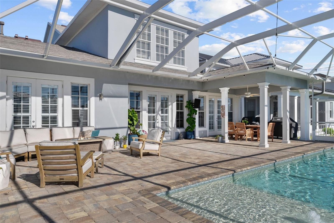
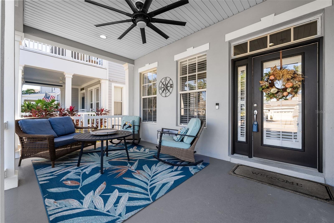

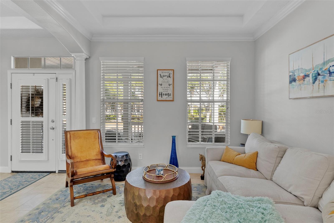
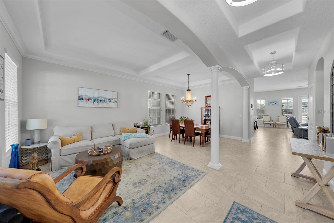
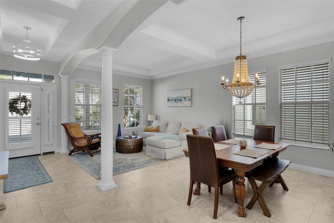
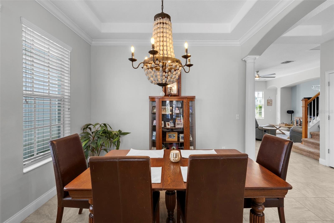
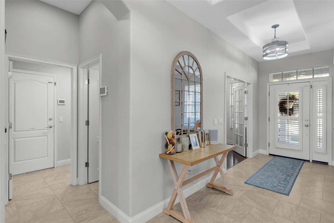
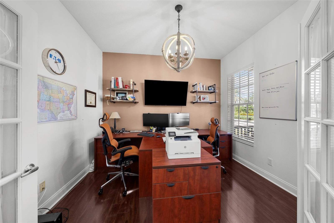
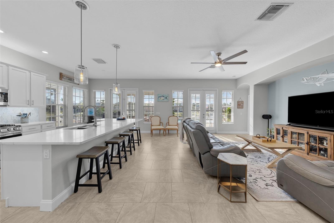
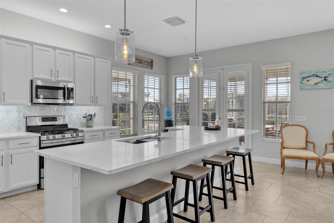
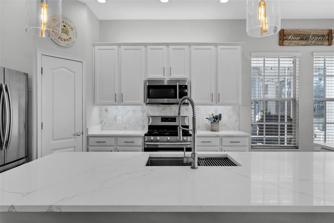
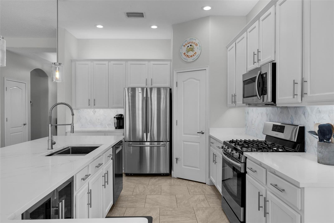
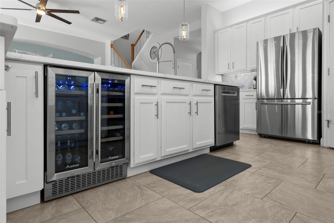
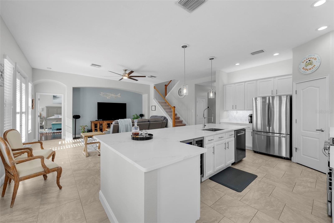
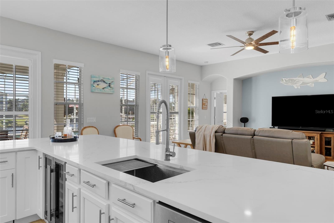
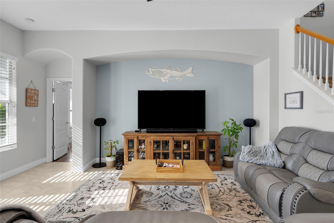
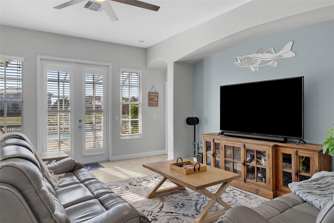
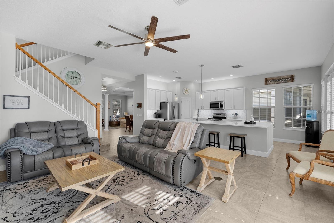
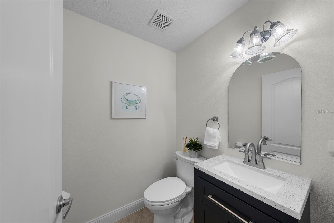
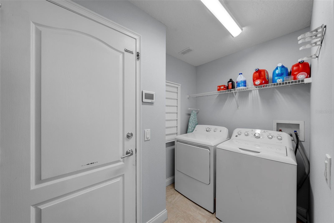
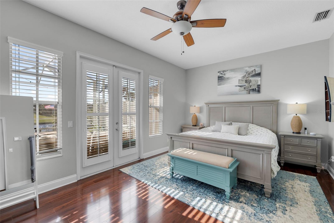
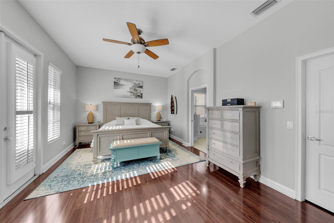
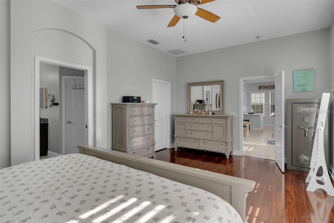
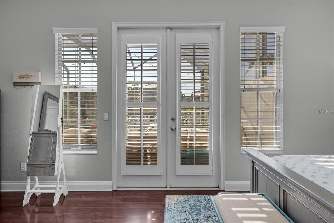

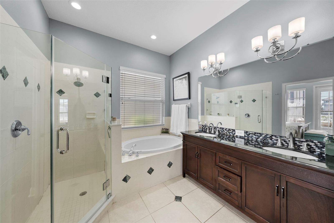

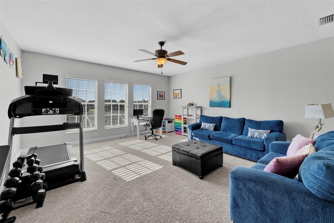
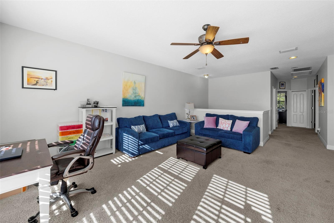
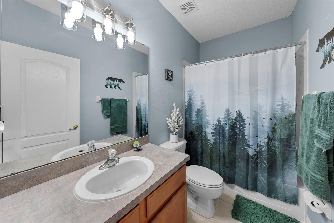

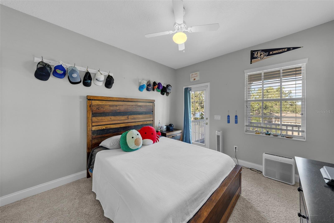
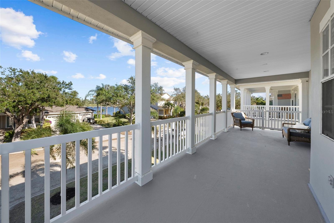
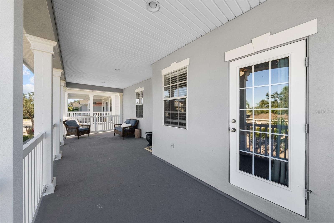
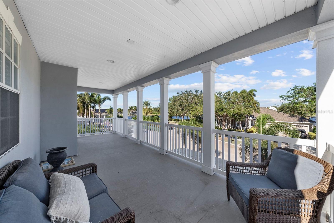
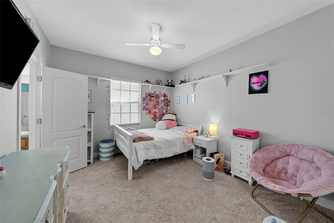
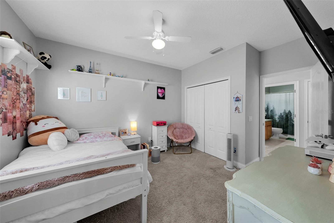
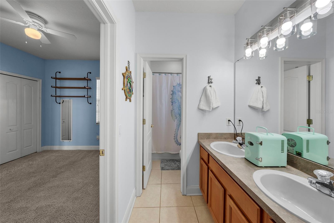
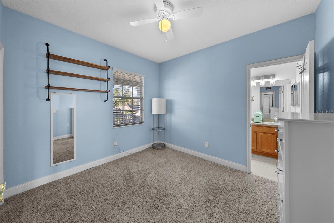
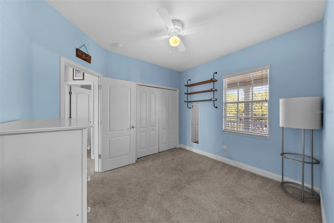
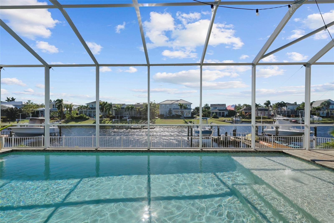
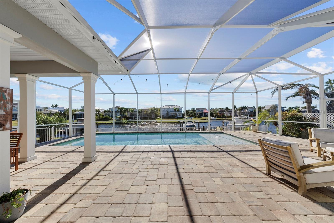

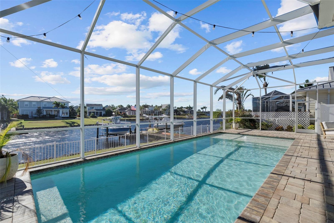
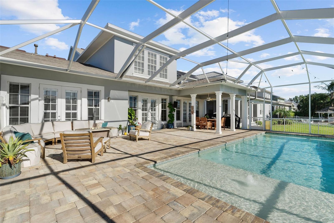
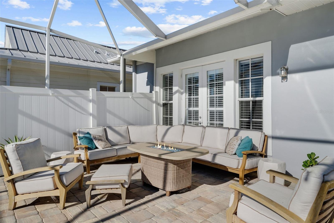
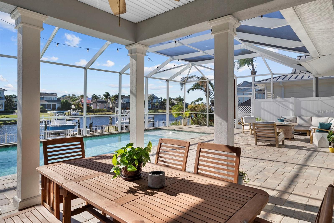
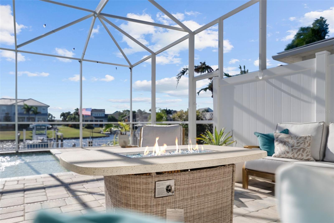
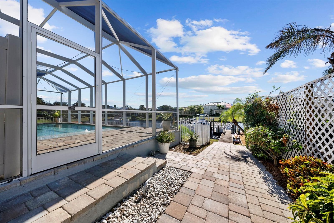
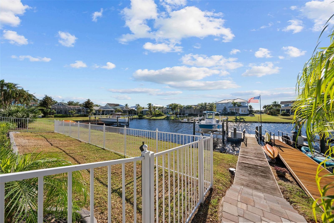
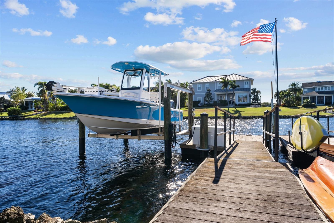
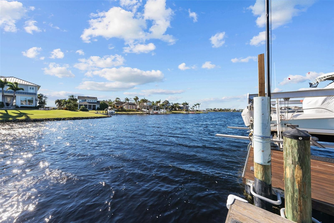
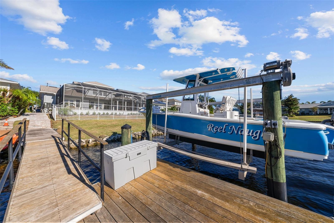
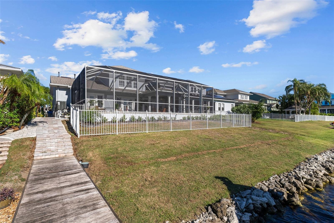
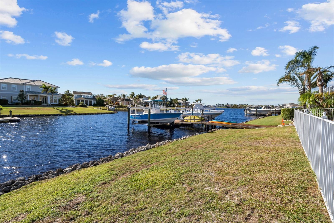
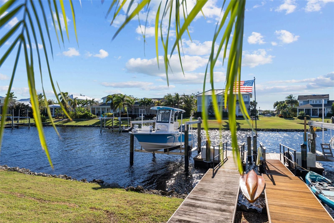
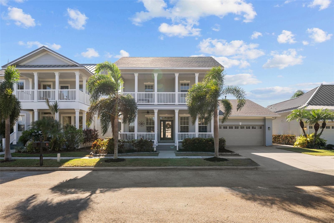
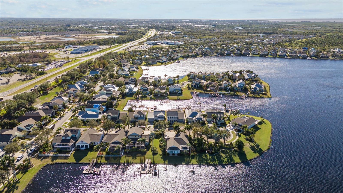
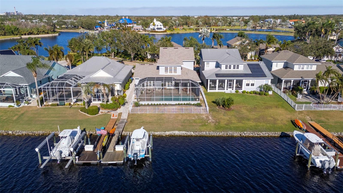
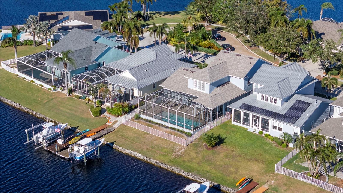
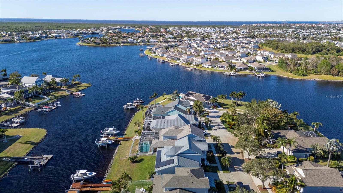
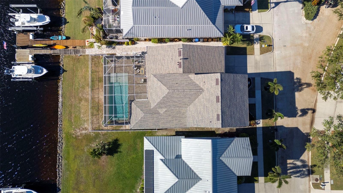
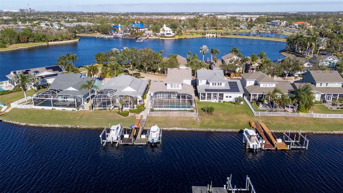
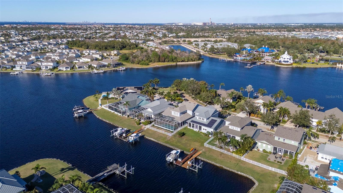
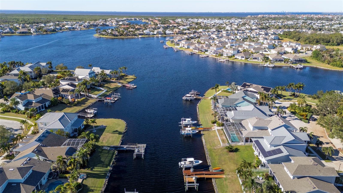
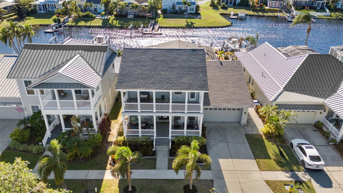
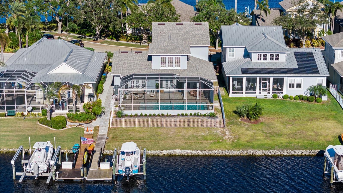













- MLS#: TB8323174 ( Residential )
- Street Address: 5210 Covesound Way
- Viewed: 121
- Price: $1,100,000
- Price sqft: $261
- Waterfront: Yes
- Wateraccess: Yes
- Waterfront Type: Lagoon
- Year Built: 2004
- Bldg sqft: 4220
- Bedrooms: 4
- Total Baths: 4
- Full Baths: 3
- 1/2 Baths: 1
- Garage / Parking Spaces: 2
- Days On Market: 147
- Additional Information
- Geolocation: 27.7459 / -82.4198
- County: HILLSBOROUGH
- City: APOLLO BEACH
- Zipcode: 33572
- Subdivision: Mirabay Ph 3a1
- Elementary School: Apollo Beach HB
- Middle School: Eisenhower HB
- High School: Lennard HB
- Provided by: SMITH & ASSOCIATES REAL ESTATE
- Contact: Beth Hanlon
- 813-839-3800

- DMCA Notice
-
DescriptionPrice adjustment makes this Gorgeous Carolina Coastal style home almost too good to be true! This fantastic waterfront home features a huge 1600 square foot patio & pool entertainment area overlooking the scenic Mirabay lagoon! Also, a private dock with boat lift, complete with electric and water, makes storing and using your boat a breeze, with direct access to Tampa Bay. This popular floor plan is conducive to relaxing with loved ones, entertaining friends, and even working from home, too! So much to love about this home: four bedrooms, 3 full baths, 1 powder room, a charming old fashioned front porch, AND a delightful second floor balcony with water views! The first floor features a convenient Office/Study with French doors near the front entrance, a formal living room and dining room, first floor Primary Suite, all in a spacious, open layout. The kitchen sparkles with new quartz counters, backsplash, stainless appliances, and the most amazing views! Two new Trane AC's and a new roof provide energy efficiency for this well maintained, move in ready property. FANTASTIC resort community of Mirabay features three public pools, state of the art fitness facility, clubhouse with restaurant/grill/bar, tennis, pickleball, basketball, kayaks & paddleboards, and all the social groups and events you could imagine. Ask listing agent, for community details and don't miss this gem!
Property Location and Similar Properties
All
Similar
Features
Waterfront Description
- Lagoon
Appliances
- Bar Fridge
- Dishwasher
- Disposal
- Dryer
- Exhaust Fan
- Freezer
- Gas Water Heater
- Microwave
- Range
- Range Hood
- Refrigerator
- Washer
- Wine Refrigerator
Association Amenities
- Basketball Court
- Clubhouse
- Fitness Center
- Gated
- Lobby Key Required
- Park
- Pickleball Court(s)
- Playground
- Pool
- Recreation Facilities
- Security
- Spa/Hot Tub
- Tennis Court(s)
- Trail(s)
Home Owners Association Fee
- 157.00
Association Name
- Rizzetta
Association Phone
- 813-933-5571
Carport Spaces
- 0.00
Close Date
- 0000-00-00
Cooling
- Central Air
Country
- US
Covered Spaces
- 0.00
Exterior Features
- Balcony
- French Doors
- Irrigation System
- Lighting
- Private Mailbox
- Rain Gutters
- Sidewalk
- Sprinkler Metered
Fencing
- Fenced
- Vinyl
Flooring
- Carpet
- Ceramic Tile
- Laminate
Garage Spaces
- 2.00
Heating
- Central
- Electric
- Heat Pump
- Natural Gas
High School
- Lennard-HB
Insurance Expense
- 0.00
Interior Features
- Attic Ventilator
- Ceiling Fans(s)
- Coffered Ceiling(s)
- Crown Molding
- Eat-in Kitchen
- High Ceilings
- Open Floorplan
- Primary Bedroom Main Floor
- Solid Wood Cabinets
- Stone Counters
- Thermostat
- Tray Ceiling(s)
- Walk-In Closet(s)
- Window Treatments
Legal Description
- MIRABAY PHASE 3A-1 LOT 9 BLOCK 2
Levels
- Two
Living Area
- 2900.00
Middle School
- Eisenhower-HB
Area Major
- 33572 - Apollo Beach / Ruskin
Net Operating Income
- 0.00
Occupant Type
- Owner
Open Parking Spaces
- 0.00
Other Expense
- 0.00
Parcel Number
- U-32-31-19-62G-000002-00009.0
Pets Allowed
- Cats OK
- Dogs OK
- Size Limit
Pool Features
- Gunite
- Heated
- In Ground
- Salt Water
- Screen Enclosure
Possession
- Close Of Escrow
Property Type
- Residential
Roof
- Shingle
School Elementary
- Apollo Beach-HB
Sewer
- Public Sewer
Style
- Coastal
- Key West
Tax Year
- 2023
Township
- 31
Utilities
- Cable Connected
- Electricity Connected
- Fiber Optics
- Fire Hydrant
- Natural Gas Connected
- Phone Available
- Public
- Sewer Connected
- Street Lights
- Water Connected
View
- Water
Views
- 121
Virtual Tour Url
- https://www.propertypanorama.com/instaview/stellar/TB8323174
Water Source
- Public
Year Built
- 2004
Zoning Code
- PD
Listing Data ©2025 Greater Tampa Association of REALTORS®
Listings provided courtesy of The Hernando County Association of Realtors MLS.
The information provided by this website is for the personal, non-commercial use of consumers and may not be used for any purpose other than to identify prospective properties consumers may be interested in purchasing.Display of MLS data is usually deemed reliable but is NOT guaranteed accurate.
Datafeed Last updated on April 19, 2025 @ 12:00 am
©2006-2025 brokerIDXsites.com - https://brokerIDXsites.com
