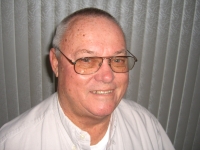
- Jim Tacy Sr, REALTOR ®
- Tropic Shores Realty
- Hernando, Hillsborough, Pasco, Pinellas County Homes for Sale
- 352.556.4875
- 352.556.4875
- jtacy2003@gmail.com
Share this property:
Contact Jim Tacy Sr
Schedule A Showing
Request more information
- Home
- Property Search
- Search results
- 606 Merrin Street, PLANT CITY, FL 33563
Property Photos
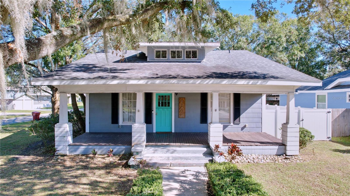

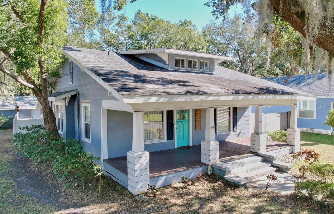
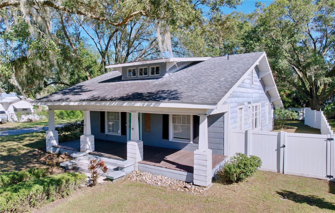
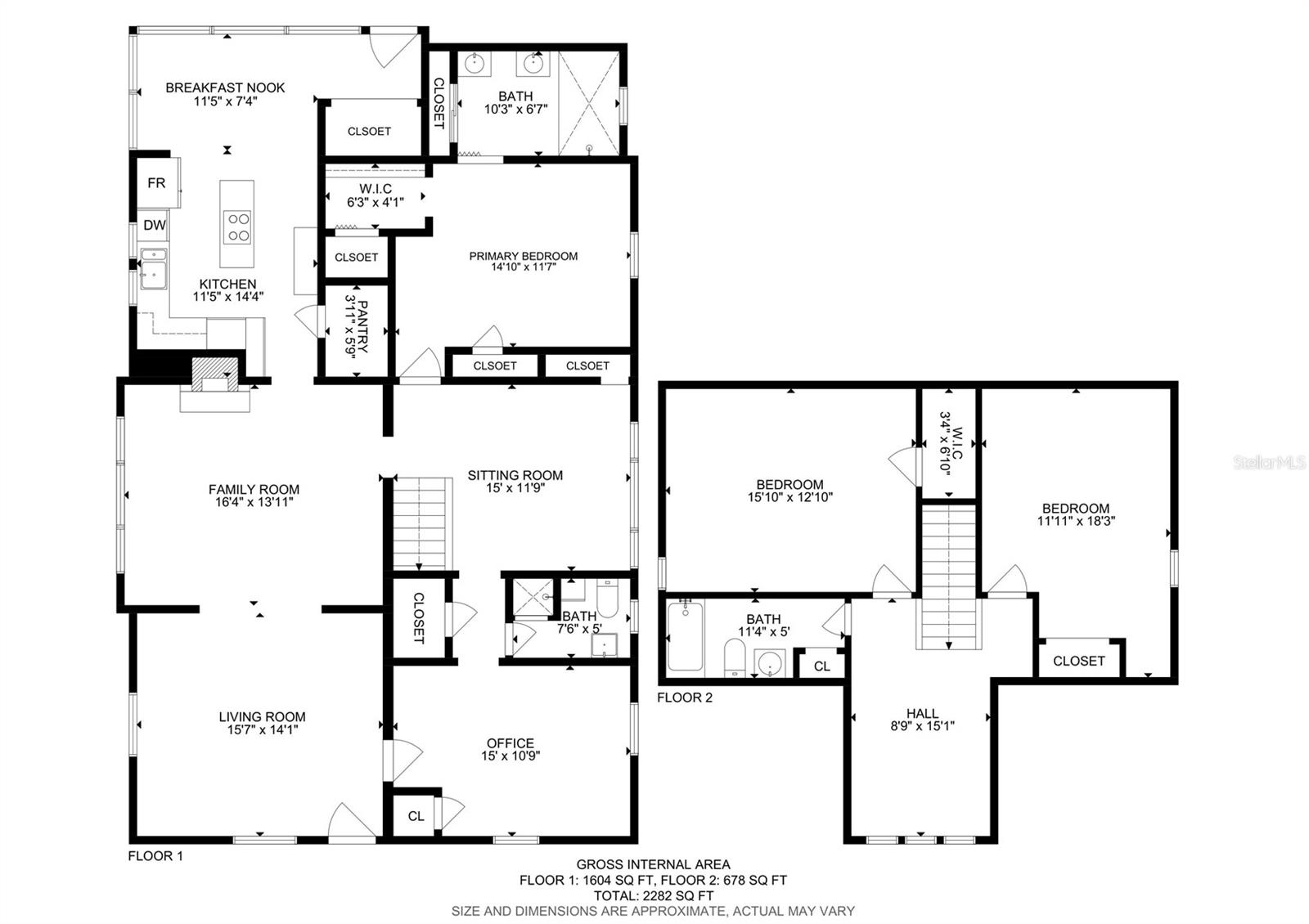
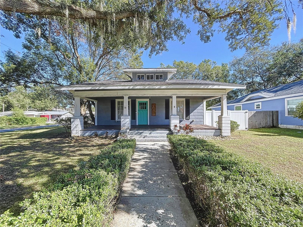
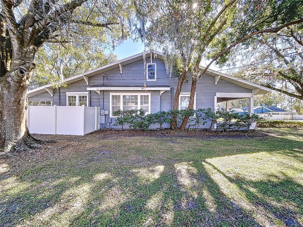
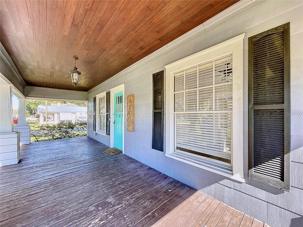
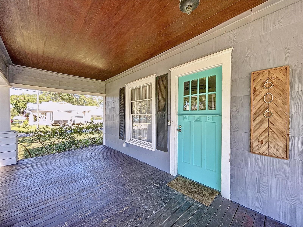
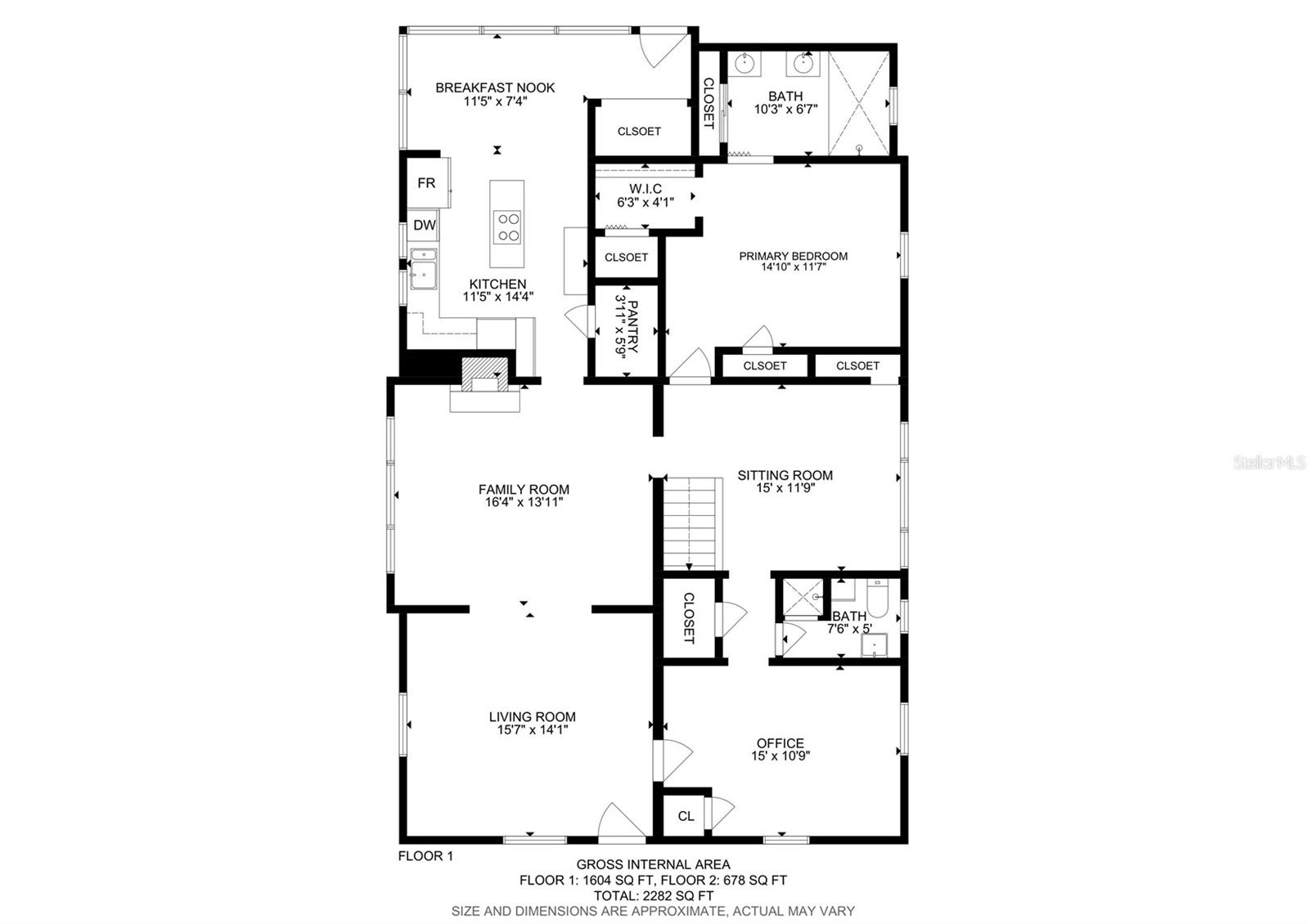
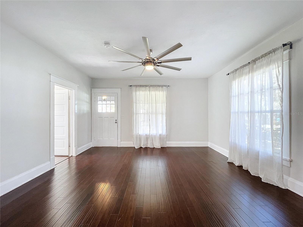
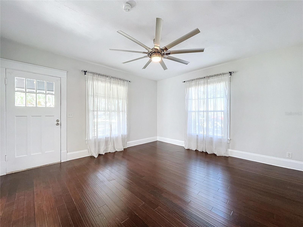
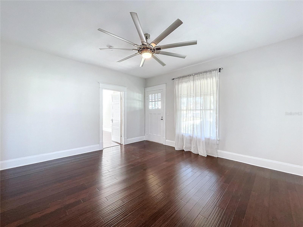
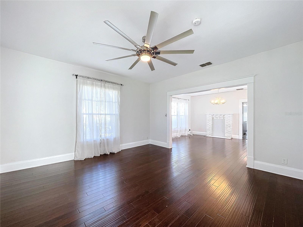
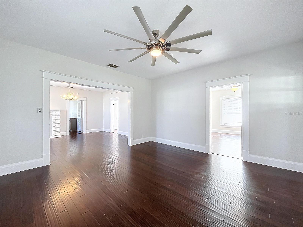
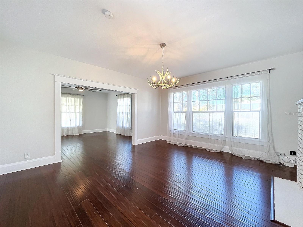
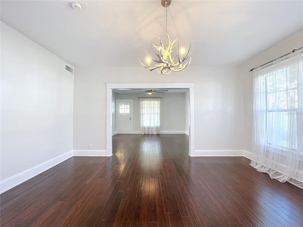
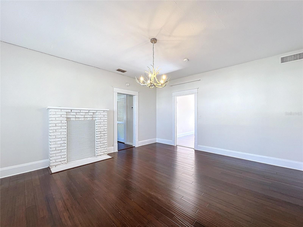
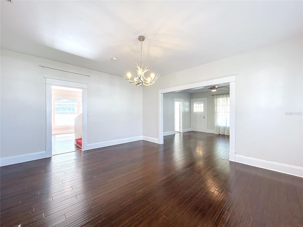
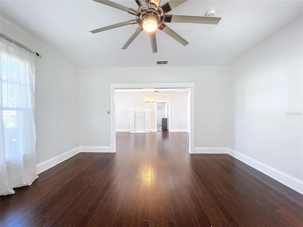
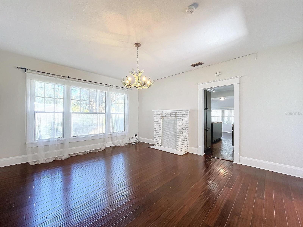
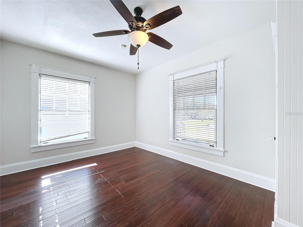
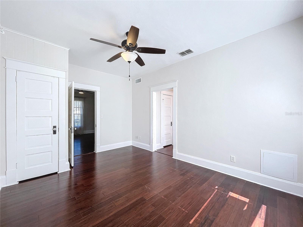
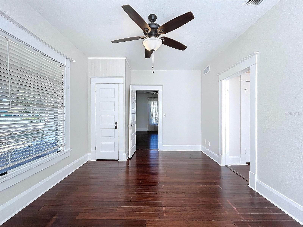
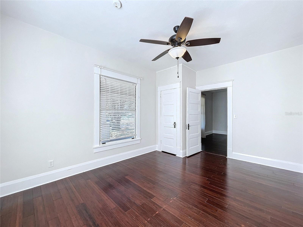
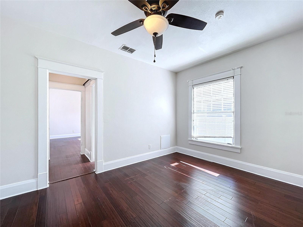
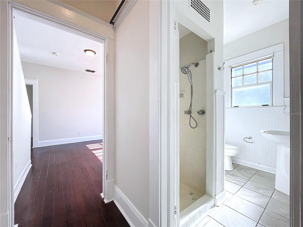
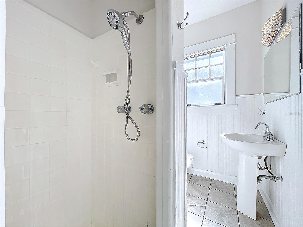
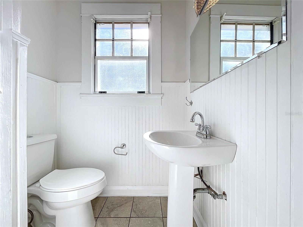
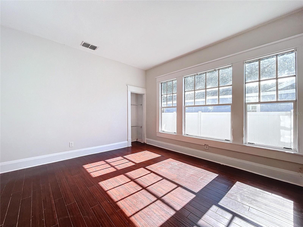
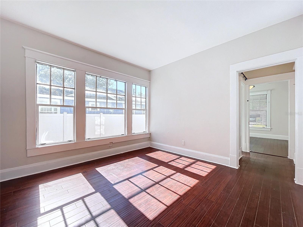
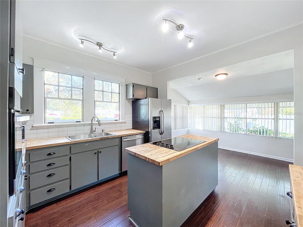
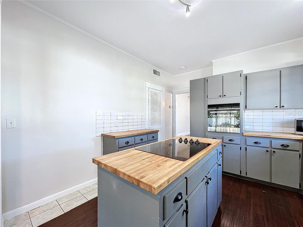
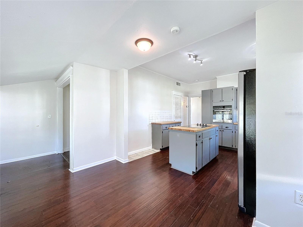
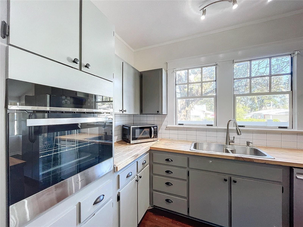
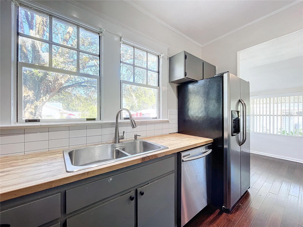
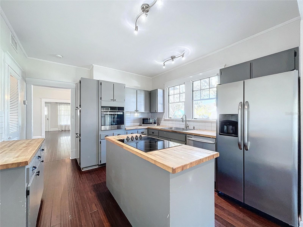
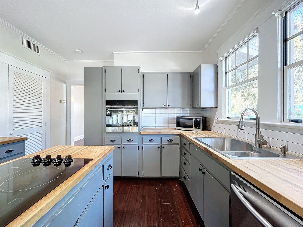
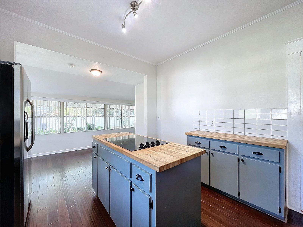
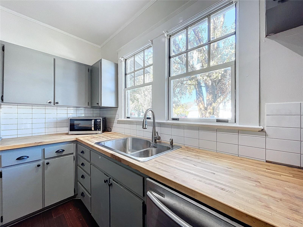
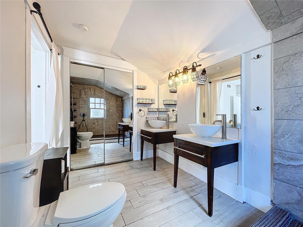
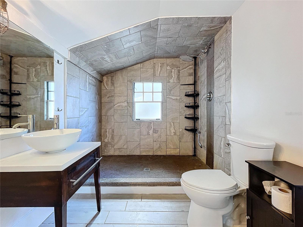
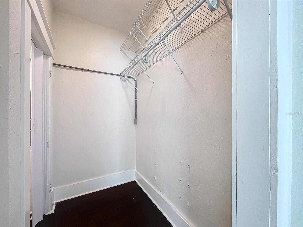
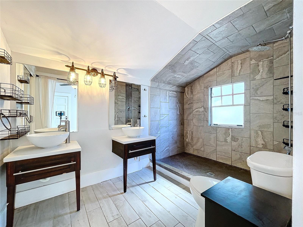
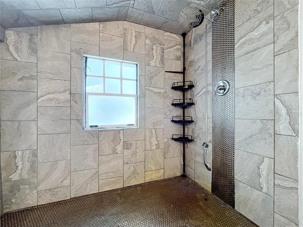
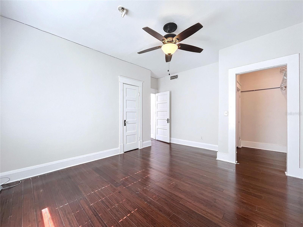
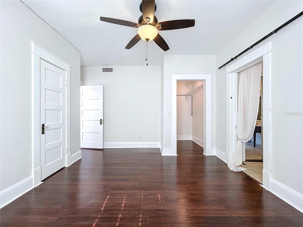
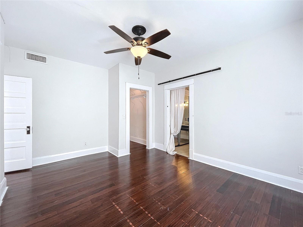
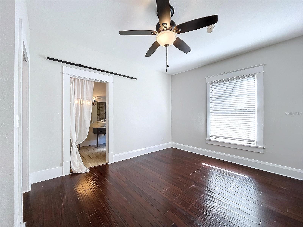
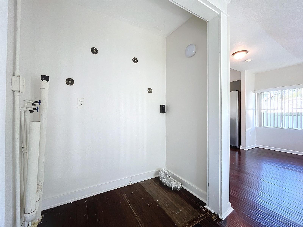
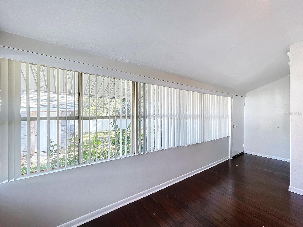
- MLS#: TB8325126 ( Residential )
- Street Address: 606 Merrin Street
- Viewed: 21
- Price: $350,000
- Price sqft: $136
- Waterfront: No
- Year Built: 1900
- Bldg sqft: 2567
- Bedrooms: 4
- Total Baths: 3
- Full Baths: 3
- Days On Market: 31
- Additional Information
- Geolocation: 28.0196 / -82.115
- County: HILLSBOROUGH
- City: PLANT CITY
- Zipcode: 33563
- Subdivision: Washington Park
- Elementary School: Jackson HB
- Middle School: Marshall HB
- High School: Plant City HB
- Provided by: TIME INTERNATIONAL REALTY
- Contact: Maricruz Medina
- 786-366-2016

- DMCA Notice
-
DescriptionWelcome to 606 N Merrin St., a charming 1900s bungalow in the heart of historic Plant City! This beautiful home offers over 2,200 square feet of living space, featuring 4 bedrooms and 3 bathrooms, all situated on a desirable corner lot. As you step inside, youll be greeted by a spacious layout that includes a large great room, a cozy living room, and a formal dining roomperfect for gatherings and entertaining. The master suite, conveniently located on the first floor, provides ease of access, while the upstairs boasts a loft, two additional bedrooms, and a full bath. Ample storage throughout the home ensures everything has its place. Move right in and add your personal touches to enhance this historic gem's charm and character. Roof and AC (2017), water heater (2022), and well pump (2023) Nestled in Plant Citys historic district, this home is just a short walk from Downtown Plant City, where you can explore the charm of Main Street, stroll through the beautifully lit McCall Park, and enjoy local restaurants, coffee shops, and antique stores. Dont miss the opportunity to own a piece of Plant Citys historythis home is a canvas ready for your vision!
Property Location and Similar Properties
All
Similar
Features
Appliances
- Cooktop
- Dishwasher
- Refrigerator
Home Owners Association Fee
- 0.00
Carport Spaces
- 0.00
Close Date
- 0000-00-00
Cooling
- Central Air
Country
- US
Covered Spaces
- 0.00
Exterior Features
- Lighting
Fencing
- Fenced
- Vinyl
Flooring
- Carpet
- Laminate
Furnished
- Unfurnished
Garage Spaces
- 0.00
Heating
- Central
High School
- Plant City-HB
Interior Features
- Ceiling Fans(s)
- High Ceilings
- Open Floorplan
- Primary Bedroom Main Floor
- Thermostat
Legal Description
- WASHINGTON PARK N 1/2 OF LOTS 3 AND 4 BLOCK 18
Levels
- Two
Living Area
- 2267.00
Lot Features
- Corner Lot
Middle School
- Marshall-HB
Area Major
- 33563 - Plant City
Net Operating Income
- 0.00
Occupant Type
- Owner
Other Structures
- Shed(s)
- Storage
Parcel Number
- P-28-28-22-5BI-000018-00003.0
Property Type
- Residential
Roof
- Shingle
School Elementary
- Jackson-HB
Sewer
- Public Sewer
Style
- Bungalow
- Historic
Tax Year
- 2024
Township
- 28
Utilities
- Electricity Available
- Sewer Connected
- Water Available
Views
- 21
Virtual Tour Url
- https://www.propertypanorama.com/instaview/stellar/TB8325126
Water Source
- Well
Year Built
- 1900
Zoning Code
- R-1
Listing Data ©2025 Greater Tampa Association of REALTORS®
Listings provided courtesy of The Hernando County Association of Realtors MLS.
The information provided by this website is for the personal, non-commercial use of consumers and may not be used for any purpose other than to identify prospective properties consumers may be interested in purchasing.Display of MLS data is usually deemed reliable but is NOT guaranteed accurate.
Datafeed Last updated on January 5, 2025 @ 12:00 am
©2006-2025 brokerIDXsites.com - https://brokerIDXsites.com
