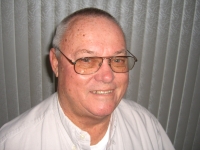
- Jim Tacy Sr, REALTOR ®
- Tropic Shores Realty
- Hernando, Hillsborough, Pasco, Pinellas County Homes for Sale
- 352.556.4875
- 352.556.4875
- jtacy2003@gmail.com
Share this property:
Contact Jim Tacy Sr
Schedule A Showing
Request more information
- Home
- Property Search
- Search results
- 4000 14th Way Ne, SAINT PETERSBURG, FL 33703
Property Photos
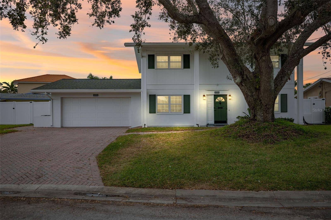

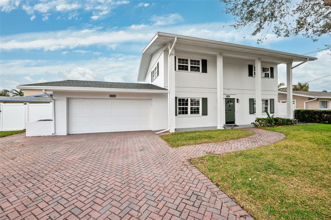
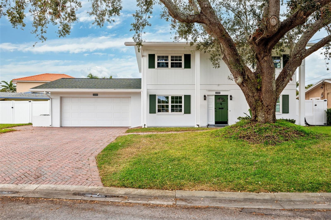
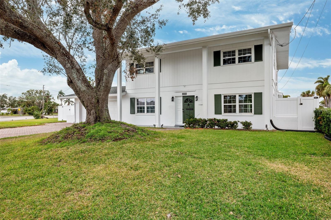
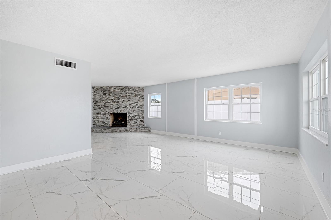
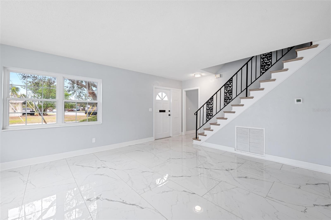
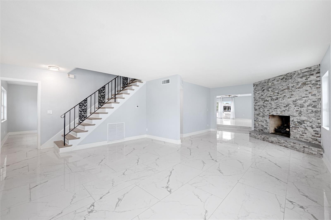
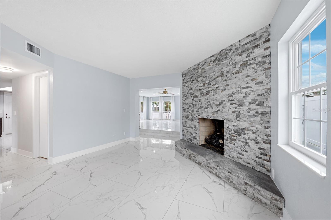
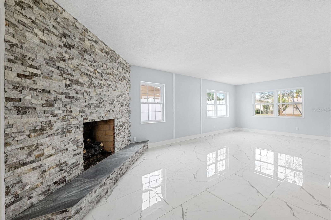
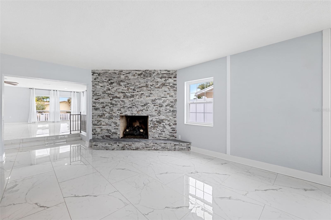
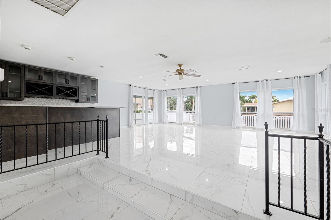
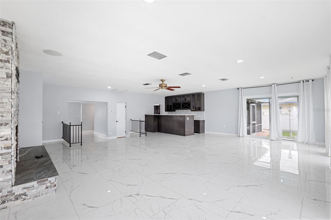
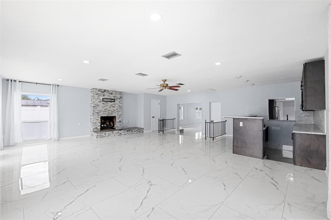
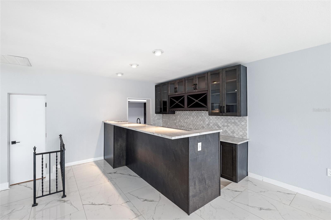
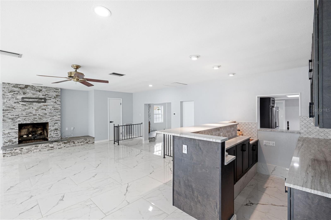
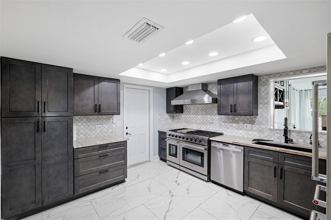
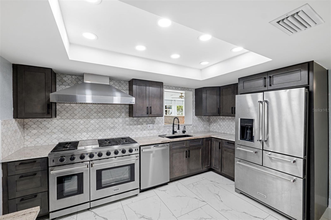
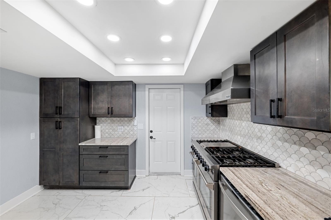
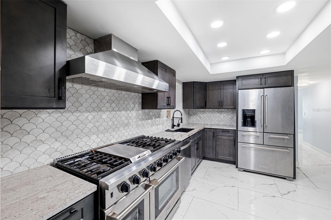
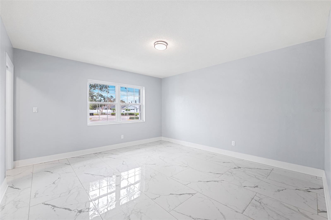
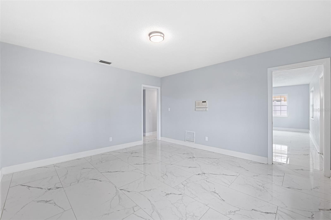
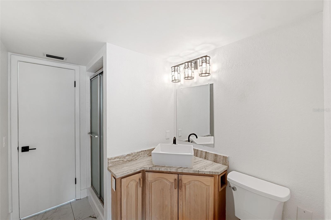
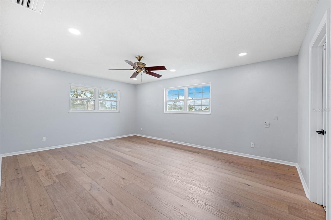
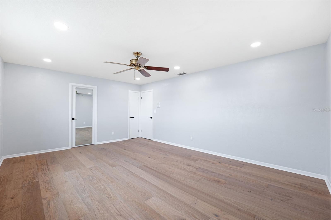
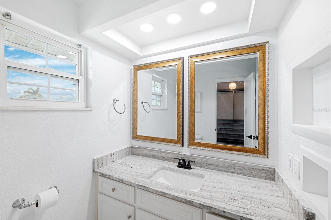
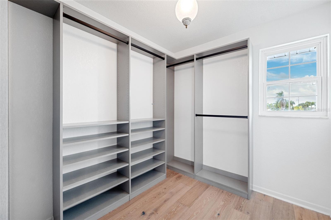
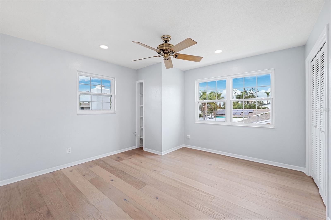
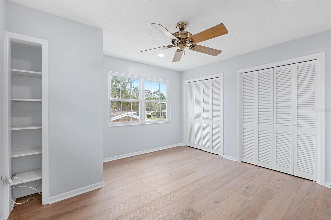
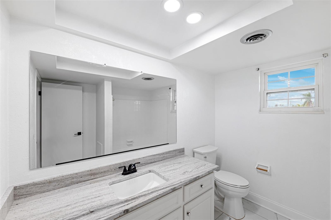
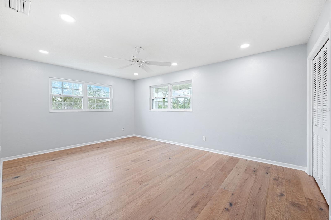
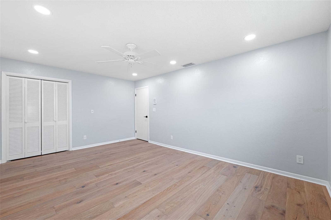
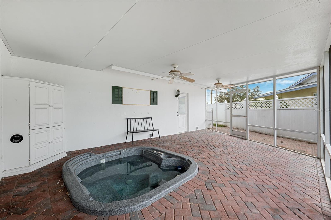
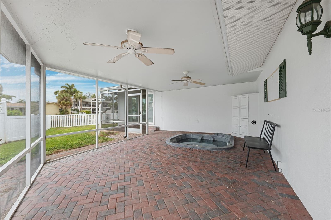
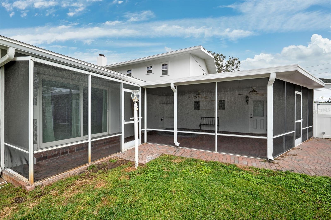
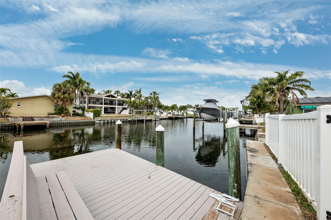
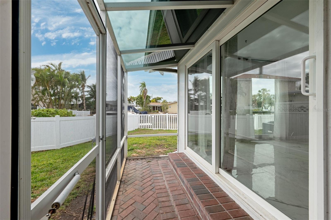
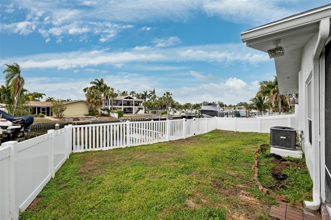
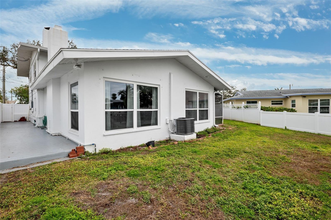
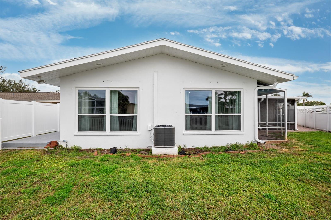
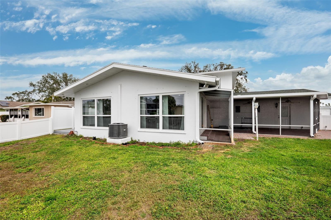
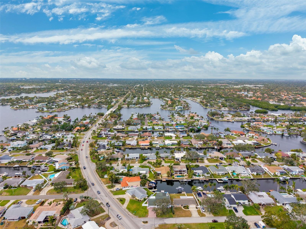
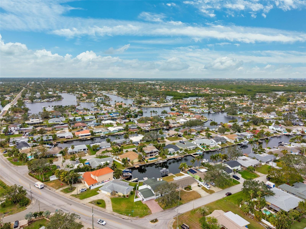
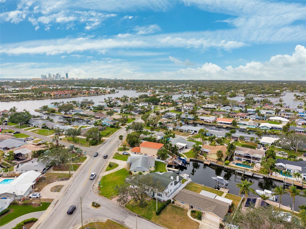
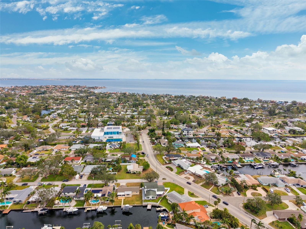
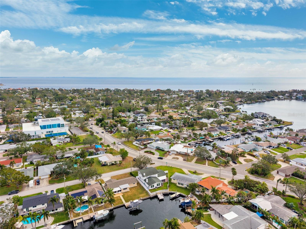
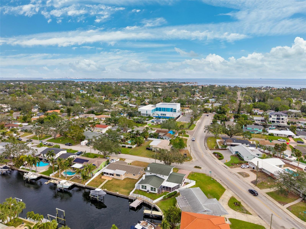
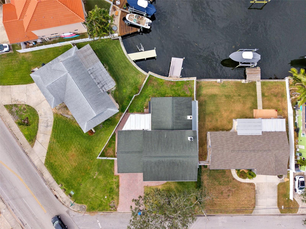



- MLS#: TB8332866 ( Residential )
- Street Address: 4000 14th Way Ne
- Viewed: 9
- Price: $1,150,000
- Price sqft: $293
- Waterfront: Yes
- Wateraccess: Yes
- Waterfront Type: Canal - Saltwater
- Year Built: 1966
- Bldg sqft: 3919
- Bedrooms: 3
- Total Baths: 3
- Full Baths: 3
- Garage / Parking Spaces: 3
- Days On Market: 8
- Additional Information
- Geolocation: 27.8097 / -82.6111
- County: PINELLAS
- City: SAINT PETERSBURG
- Zipcode: 33703
- Subdivision: Patrician Point
- Provided by: AGILE GROUP REALTY
- Contact: Cherilyn Mitchell
- 813-569-6294

- DMCA Notice
-
DescriptionWelcome to this exquisite waterfront home in the sought after Patrician Point neighborhood of St. Petersburg! Seamlessly blending modern elegance with thoughtful updates, this two story gem is ready to turn the page to its next chapter. Step inside and be greeted by a beautifully reimagined main floor. The chef's kitchen boasts all new custom cabinetry, gleaming granite countertops, a stylish tile backsplash, and top of the line stainless steel appliances, including a Wolf gas range. The living spaces are infused with contemporary sophistication, featuring new porcelain tile flooring, fresh paint, custom trim, upgraded lighting, and two completely modernized fireplaces. The expansive family room is bathed in natural light, offering the perfect space to relax or entertain, complete with a full wet bar and a convenient pass through to the kitchen. A full bathroom and a versatile formal dining roomperfect for a home officeround out the main level. Upstairs, youll find all bedrooms, now adorned with new engineered hardwood floors, fresh paint, and tastefully updated bathrooms. The spacious primary suite includes a walk in closet with a custom organization system, making it as functional as it is luxurious. Outside, savor tranquil water views and embrace the ultimate waterfront lifestyle. Situated in an ideal St. Petersburg location, this home places you just moments from the vibrant attractions of DTSP, the iconic St. Pete Pier, world class beaches, and an array of exceptional dining, shopping, and cultural experiences. This home is a perfect blend of modern upgrades and timeless charm. Schedule your private tour today and start living the Florida dream! Roof 2013. AC 2020.
Property Location and Similar Properties
All
Similar
Features
Waterfront Description
- Canal - Saltwater
Appliances
- Built-In Oven
- Dishwasher
- Disposal
- Electric Water Heater
- Freezer
- Microwave
- Refrigerator
Home Owners Association Fee
- 0.00
Carport Spaces
- 0.00
Close Date
- 0000-00-00
Cooling
- Central Air
Country
- US
Covered Spaces
- 0.00
Exterior Features
- Other
Flooring
- Hardwood
- Tile
Garage Spaces
- 3.00
Heating
- Central
- Electric
- Natural Gas
Interior Features
- Ceiling Fans(s)
- PrimaryBedroom Upstairs
- Walk-In Closet(s)
- Wet Bar
Legal Description
- PATRICIAN POINT UNIT 2 LOT 13
Levels
- Two
Living Area
- 2716.00
Lot Features
- Corner Lot
Area Major
- 33703 - St Pete
Net Operating Income
- 0.00
Occupant Type
- Vacant
Parcel Number
- 04-31-17-67842-000-0130
Pets Allowed
- Yes
Property Type
- Residential
Roof
- Shingle
Sewer
- Public Sewer
Tax Year
- 2024
Township
- 31
Utilities
- Cable Connected
- Electricity Connected
- Natural Gas Connected
- Public
- Water Connected
View
- Water
Virtual Tour Url
- https://www.propertypanorama.com/instaview/stellar/TB8332866
Water Source
- Public
Year Built
- 1966
Listing Data ©2025 Greater Tampa Association of REALTORS®
Listings provided courtesy of The Hernando County Association of Realtors MLS.
The information provided by this website is for the personal, non-commercial use of consumers and may not be used for any purpose other than to identify prospective properties consumers may be interested in purchasing.Display of MLS data is usually deemed reliable but is NOT guaranteed accurate.
Datafeed Last updated on January 4, 2025 @ 12:00 am
©2006-2025 brokerIDXsites.com - https://brokerIDXsites.com
