
- Jim Tacy Sr, REALTOR ®
- Tropic Shores Realty
- Hernando, Hillsborough, Pasco, Pinellas County Homes for Sale
- 352.556.4875
- 352.556.4875
- jtacy2003@gmail.com
Share this property:
Contact Jim Tacy Sr
Schedule A Showing
Request more information
- Home
- Property Search
- Search results
- 5725 Stockport Street, RIVERVIEW, FL 33578
Property Photos
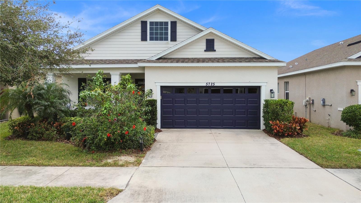

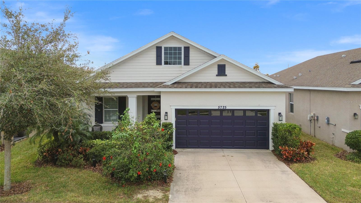
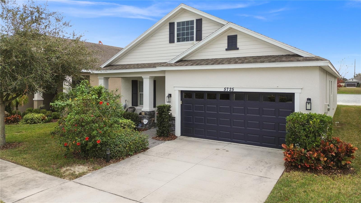
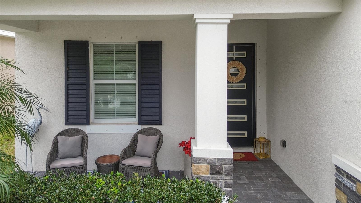
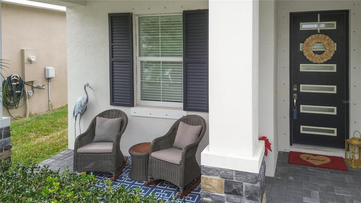
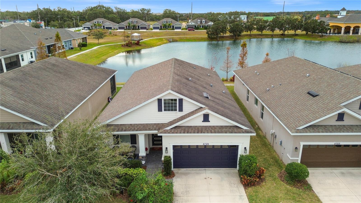
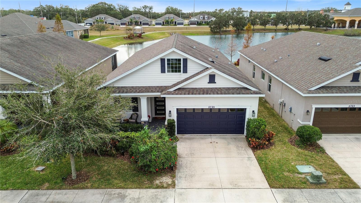
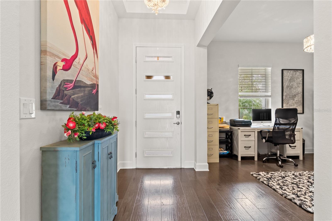
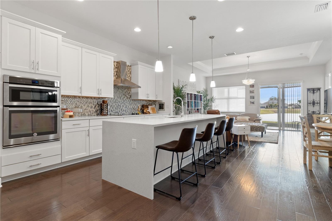
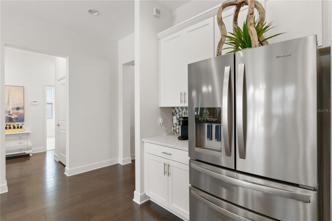
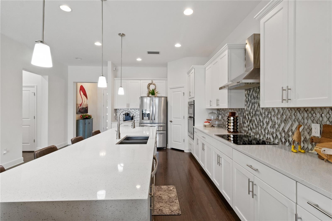
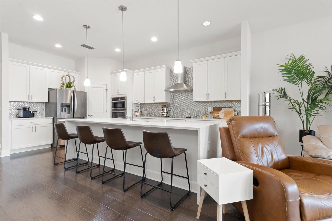
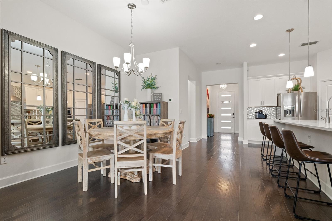
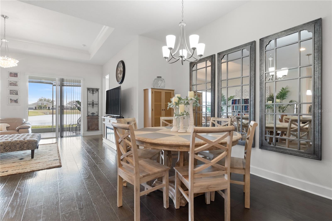
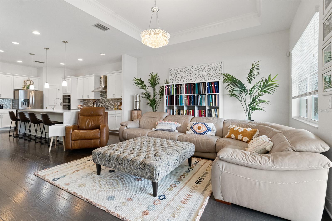
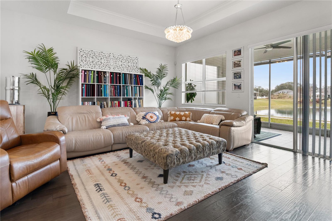
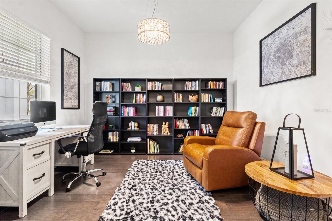
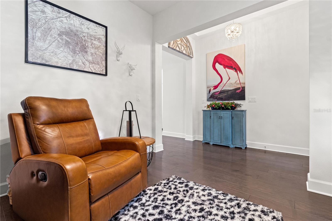
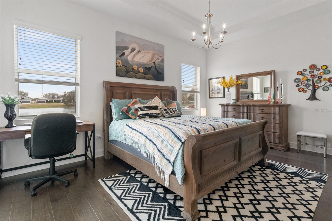
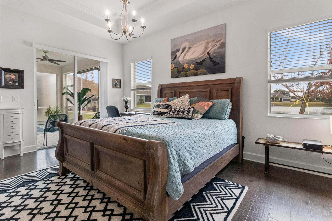
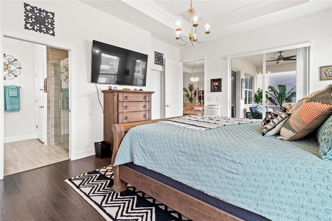
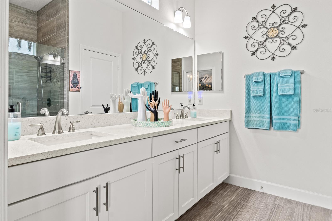
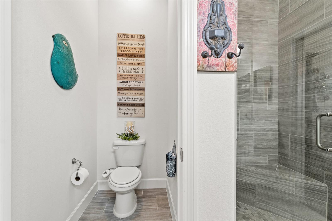
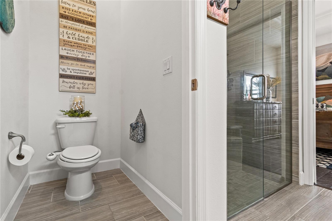
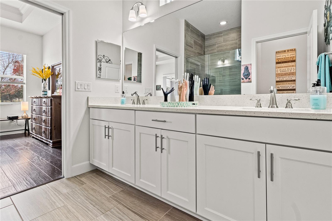
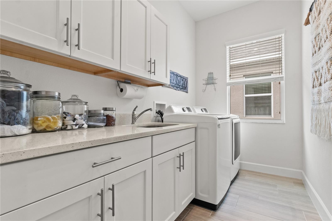
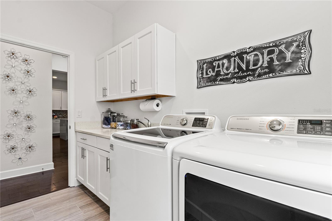
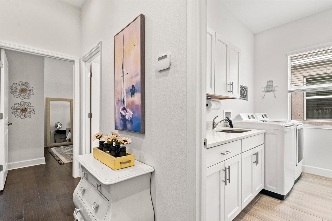
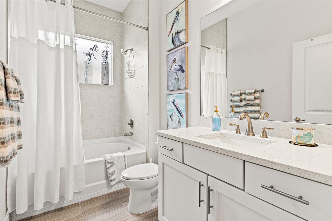
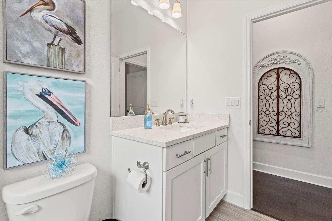
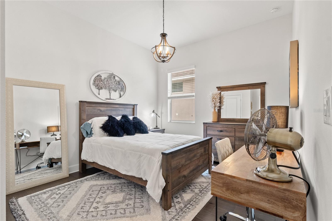
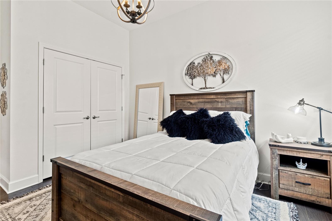
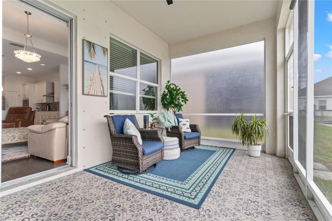
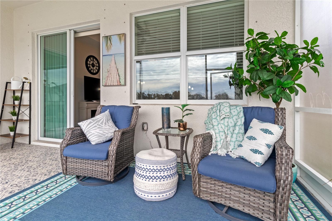
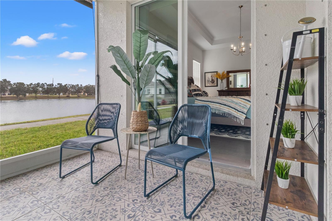
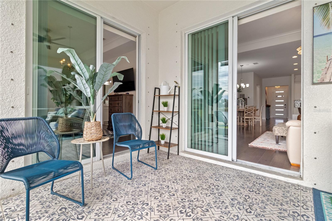
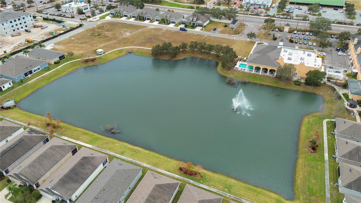
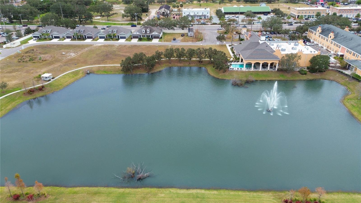
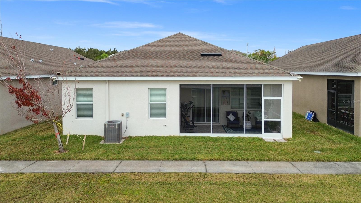
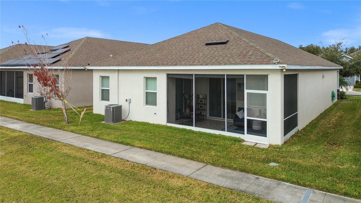
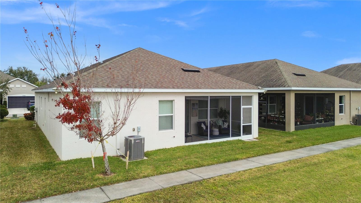
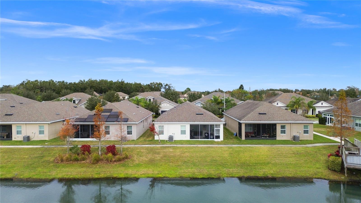
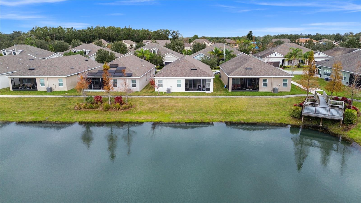
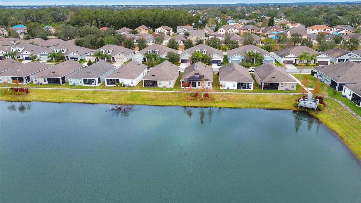
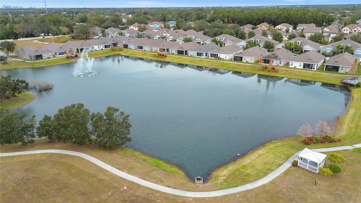
- MLS#: TB8338442 ( Residential )
- Street Address: 5725 Stockport Street
- Viewed: 112
- Price: $459,000
- Price sqft: $181
- Waterfront: No
- Year Built: 2018
- Bldg sqft: 2529
- Bedrooms: 2
- Total Baths: 2
- Full Baths: 2
- Days On Market: 231
- Additional Information
- Geolocation: 27.8956 / -82.312
- County: HILLSBOROUGH
- City: RIVERVIEW
- Zipcode: 33578
- Subdivision: Bridges
- Provided by: RE/MAX REALTY UNLIMITED

- DMCA Notice
-
DescriptionSeller Offering $10,000 Flex Cash! Apply this generous credit toward buyers prepaids and closing costs, use it to buy down your interest rate, or take it as a purchase price reduction the choice is yours! Dont miss this opportunity to make your dream home more affordable and your move in even smoother. Painted Exterior & Move In Ready! Dont miss your chance to own this beautifully maintained, luxury upgraded home in Bridgewater Landing, one of the area's most desirable 55+ communities. This energy efficient single family home boasts over $35,000 in premium upgrades and has been freshly painted inside and out for a truly move in ready experience. Every inch has been meticulously cared for, offering the perfect blend of comfort, elegance, and peace of mind. Step inside and youll immediately notice the gorgeous engineered hardwood flooring that flows throughout the home, complemented by soaring 10 foot ceilings that enhance the open and airy layout. The versatile front den/office can easily serve as a guest suite for visiting friends or family. The expansive great room opens through sliding glass doors to a shaded, screened in lanai, where you can unwind while soaking in million dollar lake views. The gourmet kitchen is straight out of an HGTV dream featuring quartz countertops with a waterfall island, built in double ovens, a smooth cooktop, and designer lighting. Whether entertaining or enjoying a quiet night in, this space is both functional and stunning. Retreat to the luxurious primary suite, where tranquil lake views, a spacious walk in closet, and a spa like custom tile bathroom create the perfect escape. This home also includes foam attic insulation for year round energy efficiency and reduced electric bills. Enjoy a maintenance free lifestyle with an HOA that covers: Front and rear lawn care Monthly home security monitoring Exterior water & irrigation Roof and exterior paint maintenance Bonus: No CDD fees! For added peace of mind, a clean inspection report and completed four point and wind mitigation inspections are already available no surprises here! Located just minutes from shopping, dining, and daily conveniences like Publix, Starbucks, and local restaurants. Plus, with quick access to I 75 and the Lee Roy Selmon Expressway, youre never far from everything Tampa Bay has to offer. This one of a kind home wont last long schedule your private showing today and make it yours before its gone!
Property Location and Similar Properties
All
Similar
Features
Appliances
- Dishwasher
- Disposal
- Microwave
- Range
- Refrigerator
Home Owners Association Fee
- 340.00
Home Owners Association Fee Includes
- Maintenance Structure
- Maintenance Grounds
- Sewer
- Trash
- Water
Association Name
- Bridge Water Landing / Gail Popovich EXT:113
Association Phone
- 813-681-8419
Carport Spaces
- 0.00
Close Date
- 0000-00-00
Cooling
- Central Air
Country
- US
Covered Spaces
- 0.00
Exterior Features
- French Doors
- Hurricane Shutters
Flooring
- Hardwood
Garage Spaces
- 2.00
Heating
- Electric
Insurance Expense
- 0.00
Interior Features
- Ceiling Fans(s)
- Crown Molding
- High Ceilings
- Living Room/Dining Room Combo
- Open Floorplan
- Primary Bedroom Main Floor
- Vaulted Ceiling(s)
- Walk-In Closet(s)
- Window Treatments
Legal Description
- BRIDGES LOT 15 BLOCK F
Levels
- One
Living Area
- 1791.00
Area Major
- 33578 - Riverview
Net Operating Income
- 0.00
Occupant Type
- Owner
Open Parking Spaces
- 0.00
Other Expense
- 0.00
Parcel Number
- U-04-30-20-A7M-F00000-00015.0
Parking Features
- Driveway
- Garage Door Opener
Pets Allowed
- Number Limit
- Yes
Possession
- Close Of Escrow
Property Type
- Residential
Roof
- Shingle
Sewer
- Public Sewer
Tax Year
- 2025
Township
- 30
Utilities
- Electricity Available
- Public
Views
- 112
Water Source
- Public
Year Built
- 2018
Zoning Code
- PD
Listing Data ©2025 Greater Tampa Association of REALTORS®
Listings provided courtesy of The Hernando County Association of Realtors MLS.
The information provided by this website is for the personal, non-commercial use of consumers and may not be used for any purpose other than to identify prospective properties consumers may be interested in purchasing.Display of MLS data is usually deemed reliable but is NOT guaranteed accurate.
Datafeed Last updated on September 5, 2025 @ 12:00 am
©2006-2025 brokerIDXsites.com - https://brokerIDXsites.com
