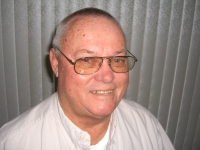
- Jim Tacy Sr, REALTOR ®
- Tropic Shores Realty
- Hernando, Hillsborough, Pasco, Pinellas County Homes for Sale
- 352.556.4875
- 352.556.4875
- jtacy2003@gmail.com
Share this property:
Contact Jim Tacy Sr
Schedule A Showing
Request more information
- Home
- Property Search
- Search results
- 1124 Seville Lane Ne, ST PETERSBURG, FL 33704
Property Photos
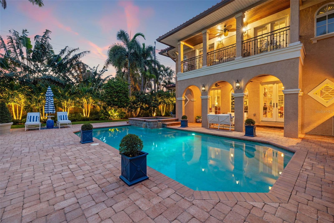

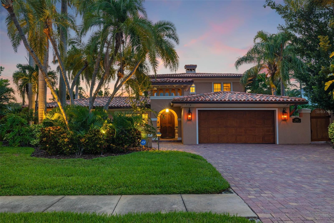
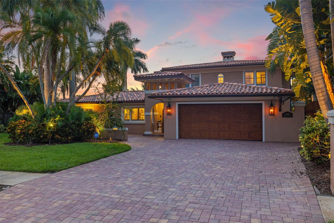
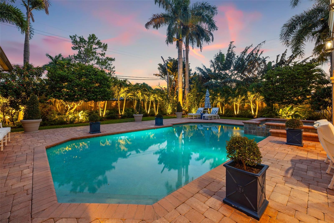
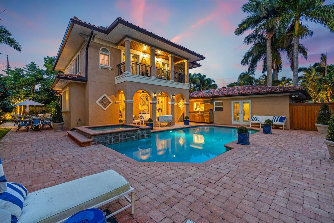
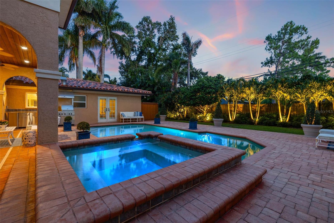
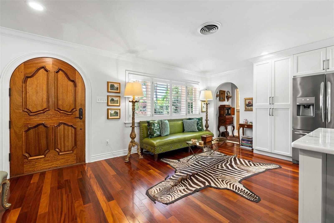
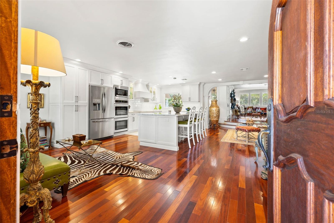
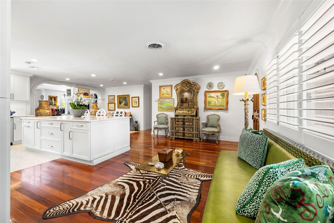
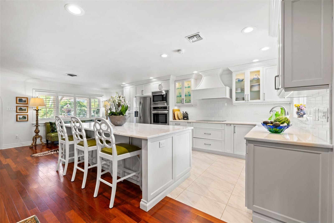
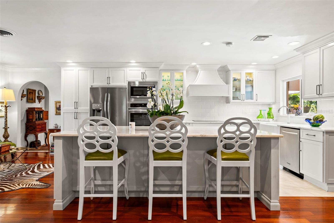
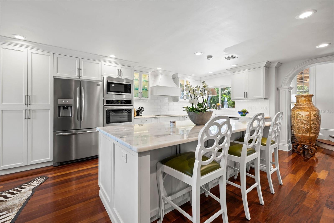
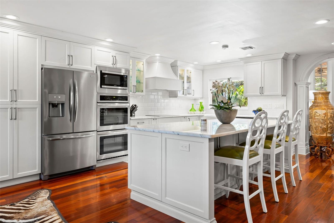
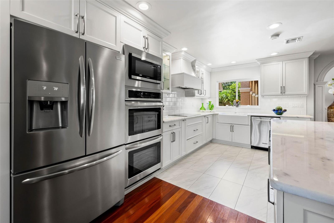
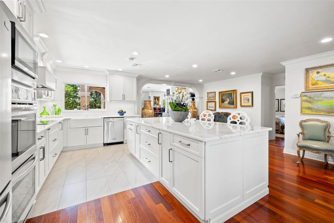
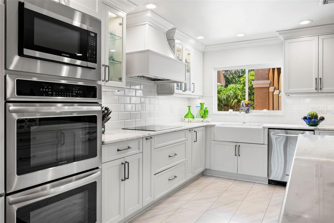
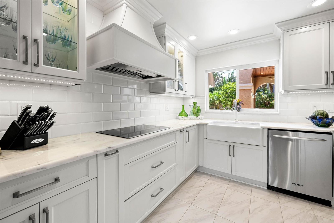
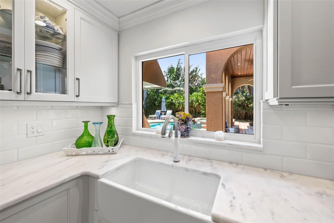
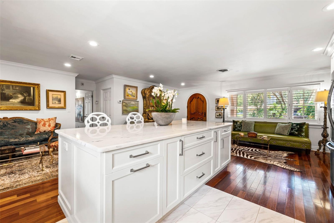
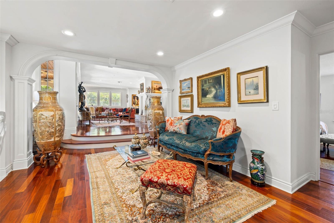
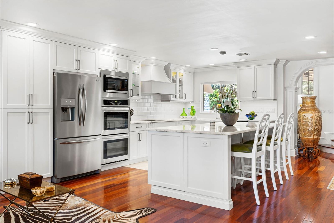
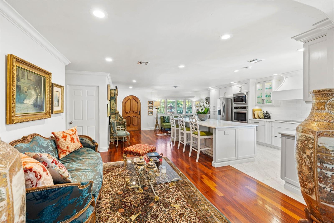
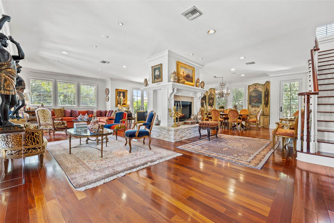
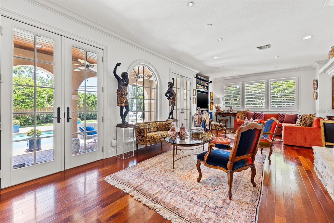
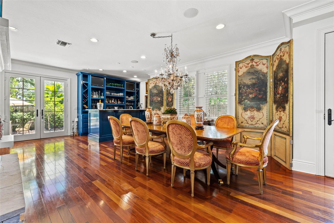
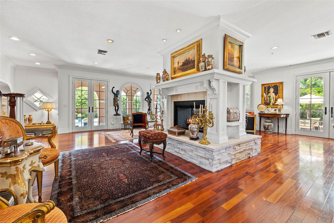
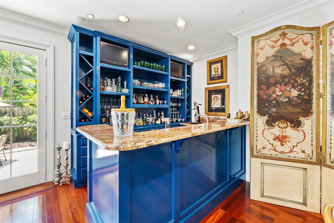
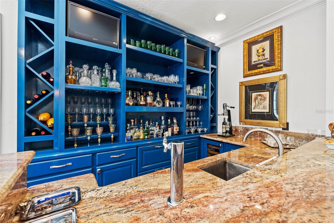
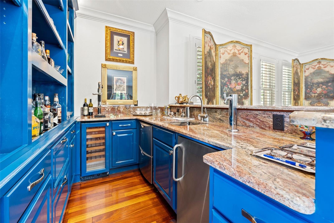
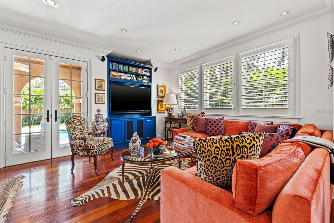
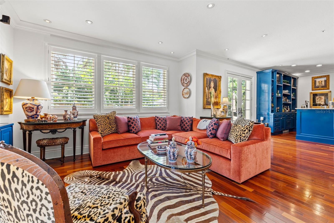
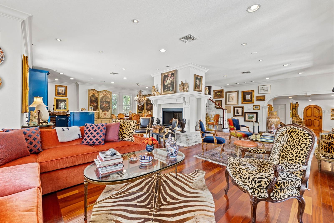
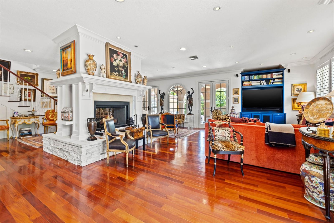
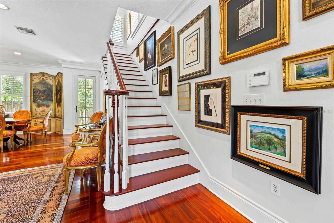
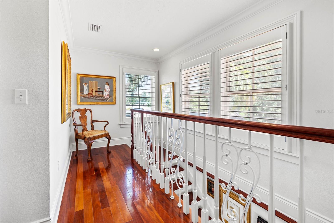
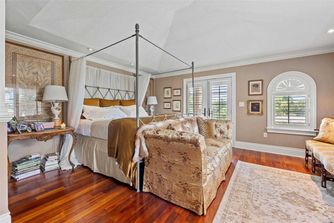
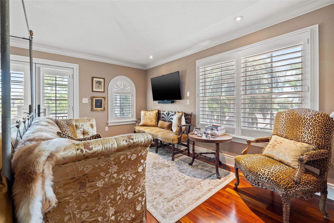
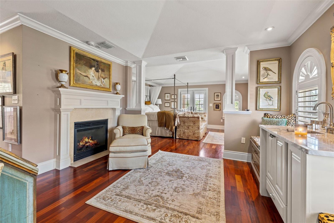
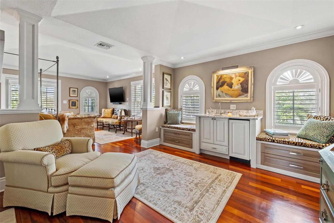
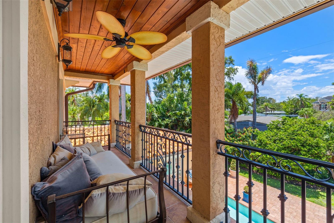
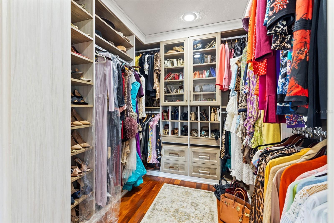
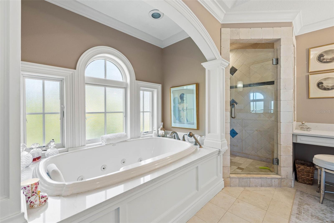
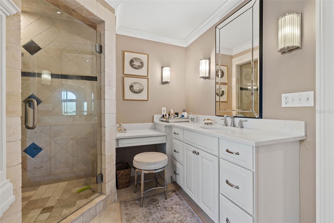
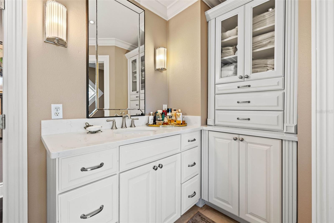
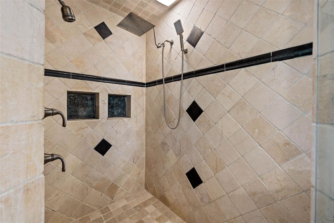
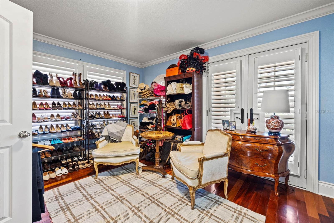
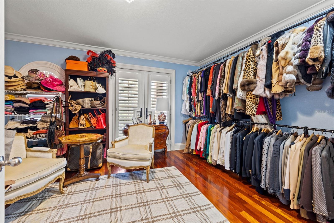
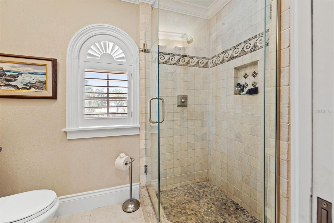
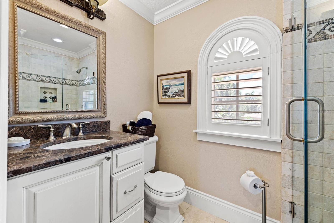
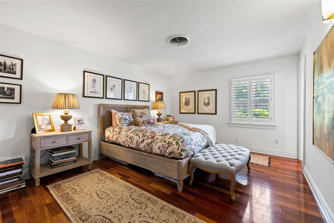
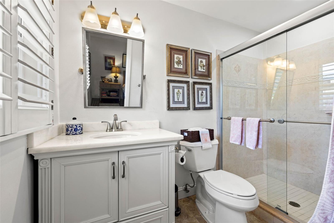
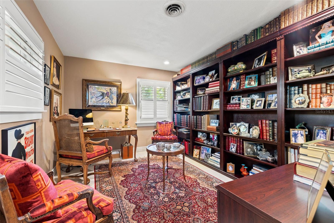
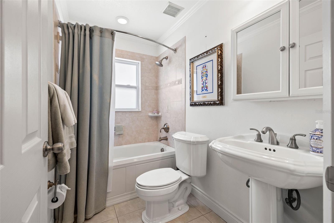
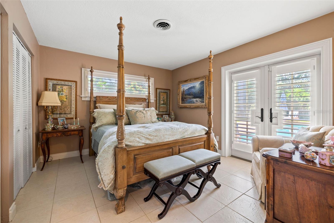
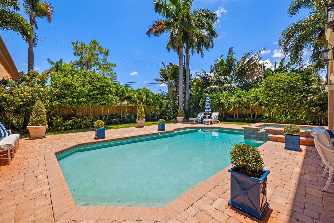
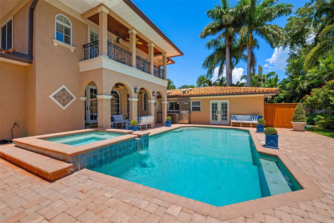
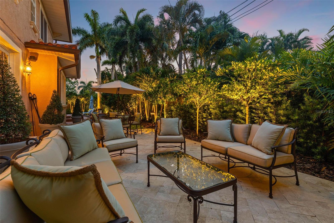
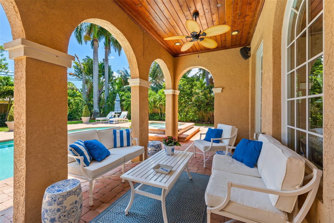
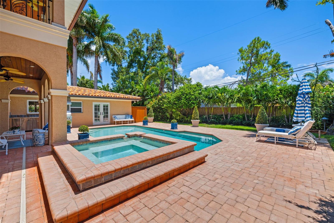
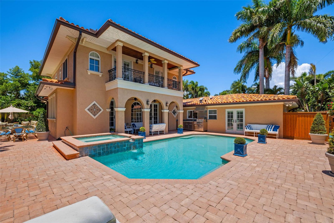
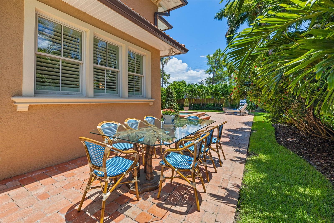
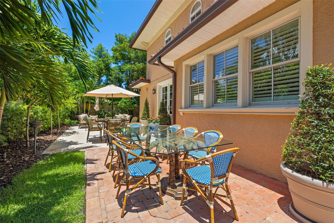
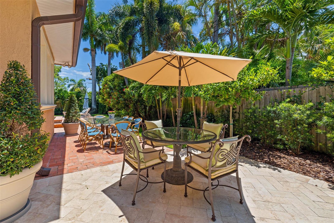
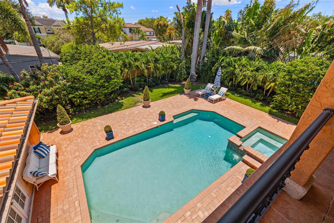
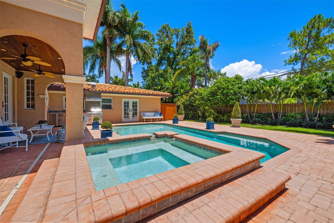
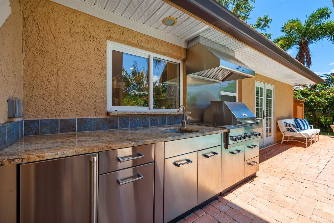
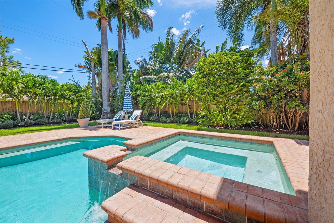
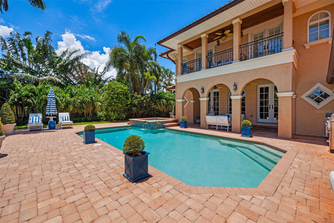
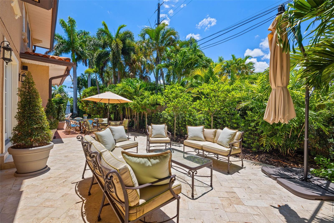
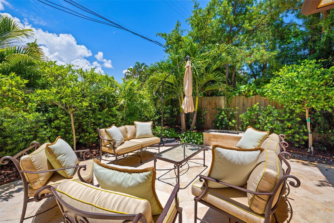
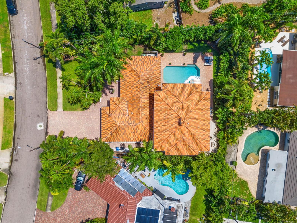
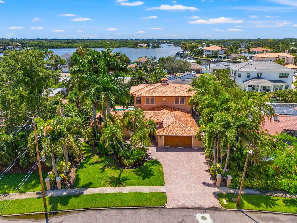
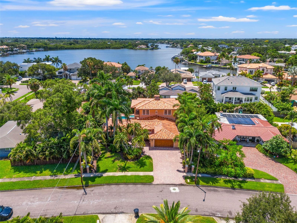
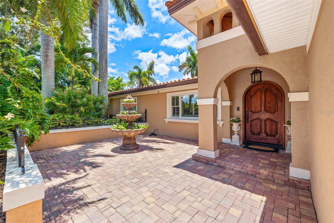
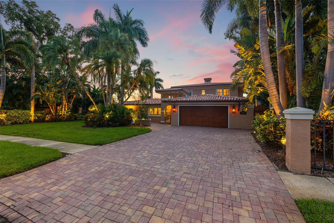
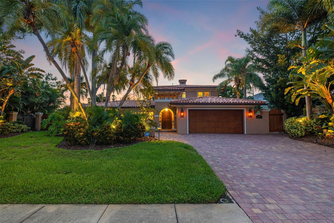
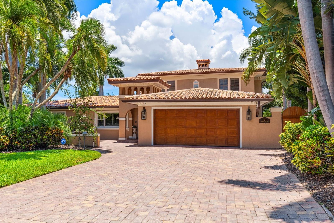
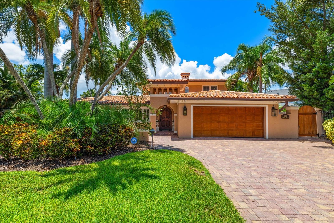
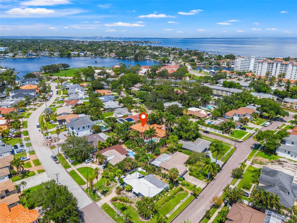
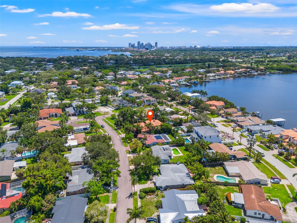
- MLS#: TB8340008 ( Residential )
- Street Address: 1124 Seville Lane Ne
- Viewed: 144
- Price: $2,200,000
- Price sqft: $464
- Waterfront: No
- Year Built: 1961
- Bldg sqft: 4743
- Bedrooms: 4
- Total Baths: 4
- Full Baths: 4
- Garage / Parking Spaces: 2
- Days On Market: 71
- Additional Information
- Geolocation: 27.8012 / -82.6126
- County: PINELLAS
- City: ST PETERSBURG
- Zipcode: 33704
- Subdivision: Eden Shores Sec 10
- Elementary School: North Shore Elementary PN
- Middle School: John Hopkins Middle PN
- High School: St. Petersburg High PN
- Provided by: COMPASS FLORIDA LLC
- Contact: Jerilyn Rush
- 727-339-7902

- DMCA Notice
-
DescriptionPresenting 1124 Seville Lane Northeast in St. Petersburg, FL a stunning home that embodies luxury and elegance. This exquisite residence boasts 4 bedrooms and 4 bathrooms and an office within its expansive 3952 square feet, situated on a lush 11352 square foot lot. Upon entering, you are greeted by a welcoming elegance that leads to a home designed for entertaining. The main level features two bedrooms and two baths, perfect for guests as well as a private office. The second level hosts two ensuite bedrooms, including the elegant primary suite which is a sanctuary of its own, offering two custom walk in closets, fireplace, built in bar with wine fridge, and a private balcony overlooking the pool. The interior is adorned with impeccable details, including a center dual sided gas fireplace, spectacular built in bar with wine fridge, dual drawer dishwasher and kegerator. The kitchen is a chef's delight, and brand new in 2018 with gorgeous granite counters and a slide open window to the outdoor grill. Step outside to discover the oasis of the backyard, complete with an outdoor kitchen, a sparkling pool and spa and a charming patio all surrounded by amazing landscaping with accent lighting. This home is a rare find, seamlessly blending sophistication with comfort, offering an unparalleled living experience. Don't miss the opportunity to make this luxurious retreat your own. No damage or flooding from recent storms!
Property Location and Similar Properties
All
Similar
Features
Appliances
- Bar Fridge
- Built-In Oven
- Cooktop
- Dishwasher
- Disposal
- Dryer
- Gas Water Heater
- Microwave
- Range Hood
- Refrigerator
- Washer
- Wine Refrigerator
Home Owners Association Fee
- 0.00
Carport Spaces
- 0.00
Close Date
- 0000-00-00
Cooling
- Central Air
Country
- US
Covered Spaces
- 0.00
Exterior Features
- Balcony
- French Doors
- Irrigation System
- Lighting
- Outdoor Grill
- Outdoor Kitchen
- Sidewalk
Fencing
- Wood
Flooring
- Tile
- Wood
Garage Spaces
- 2.00
Heating
- Central
High School
- St. Petersburg High-PN
Insurance Expense
- 0.00
Interior Features
- Built-in Features
- Crown Molding
- Eat-in Kitchen
- Kitchen/Family Room Combo
- Living Room/Dining Room Combo
- Open Floorplan
- PrimaryBedroom Upstairs
- Solid Wood Cabinets
- Split Bedroom
- Stone Counters
- Thermostat
- Walk-In Closet(s)
- Wet Bar
- Window Treatments
Legal Description
- EDEN SHORES SEC 10 BLK 8
- LOT 20
Levels
- Two
Living Area
- 3952.00
Lot Features
- City Limits
- Landscaped
- Sidewalk
- Paved
Middle School
- John Hopkins Middle-PN
Area Major
- 33704 - St Pete/Euclid
Net Operating Income
- 0.00
Occupant Type
- Owner
Open Parking Spaces
- 0.00
Other Expense
- 0.00
Parcel Number
- 09-31-17-24552-008-0200
Parking Features
- Driveway
- Garage Door Opener
Pets Allowed
- Yes
Pool Features
- Gunite
- In Ground
- Lighting
- Pool Sweep
- Tile
Possession
- Close Of Escrow
Property Type
- Residential
Roof
- Tile
School Elementary
- North Shore Elementary-PN
Sewer
- Public Sewer
Tax Year
- 2023
Township
- 31
Utilities
- BB/HS Internet Available
- Electricity Connected
- Natural Gas Connected
- Sewer Connected
- Street Lights
- Water Connected
View
- Pool
Views
- 144
Virtual Tour Url
- https://huvr-imaging.aryeo.com/sites/zejvzgz/unbranded
Water Source
- Public
Year Built
- 1961
Listing Data ©2025 Greater Tampa Association of REALTORS®
Listings provided courtesy of The Hernando County Association of Realtors MLS.
The information provided by this website is for the personal, non-commercial use of consumers and may not be used for any purpose other than to identify prospective properties consumers may be interested in purchasing.Display of MLS data is usually deemed reliable but is NOT guaranteed accurate.
Datafeed Last updated on April 4, 2025 @ 12:00 am
©2006-2025 brokerIDXsites.com - https://brokerIDXsites.com
