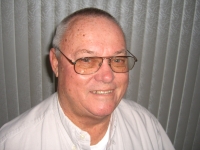
- Jim Tacy Sr, REALTOR ®
- Tropic Shores Realty
- Hernando, Hillsborough, Pasco, Pinellas County Homes for Sale
- 352.556.4875
- 352.556.4875
- jtacy2003@gmail.com
Share this property:
Contact Jim Tacy Sr
Schedule A Showing
Request more information
- Home
- Property Search
- Search results
- 1159 Stewart Drive, DUNEDIN, FL 34698
Property Photos
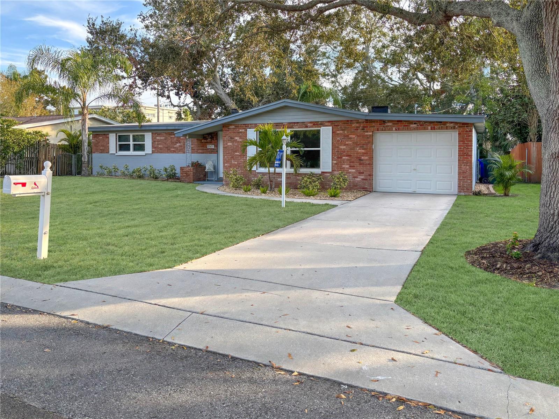

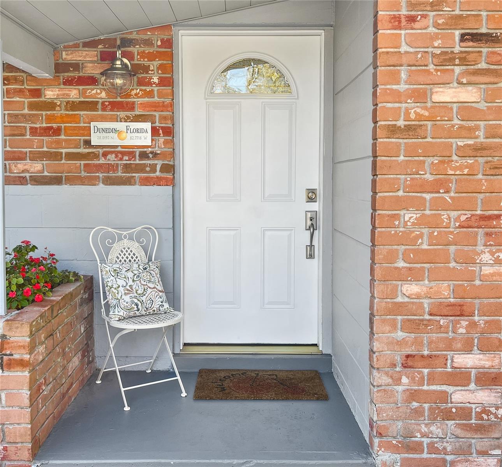
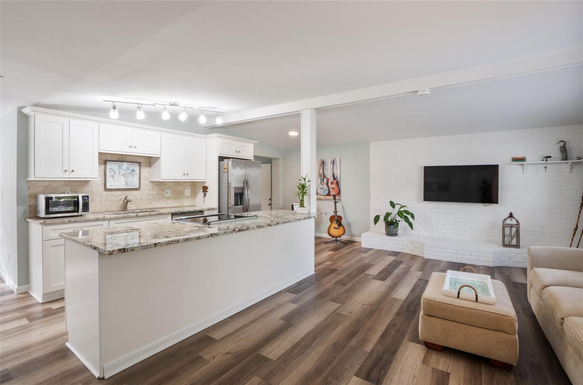
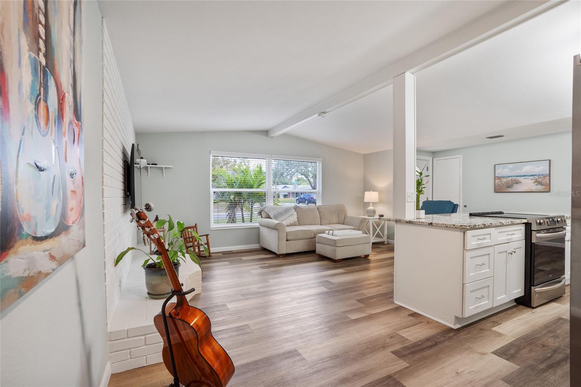
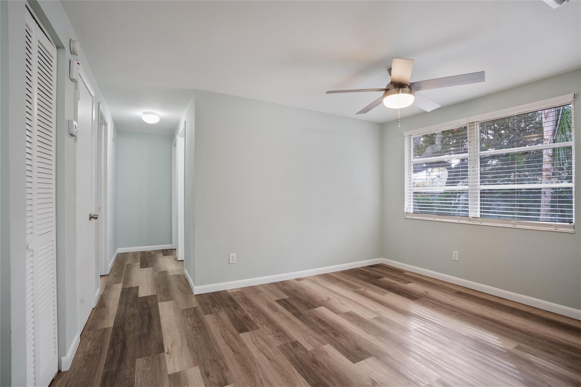
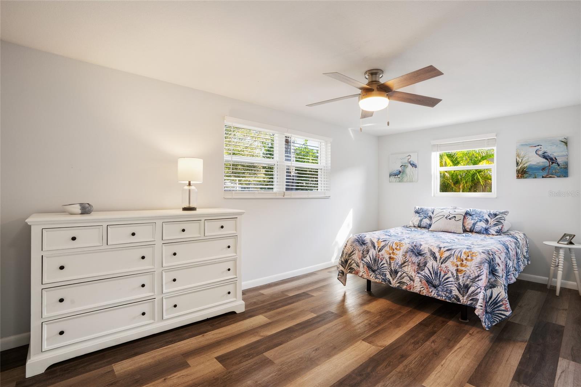
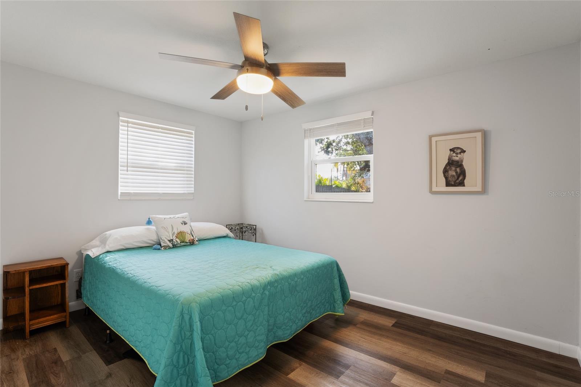
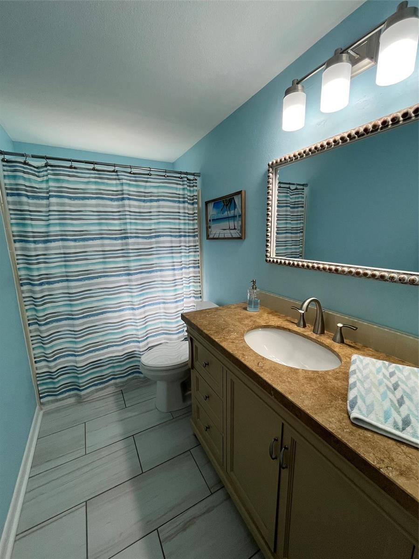
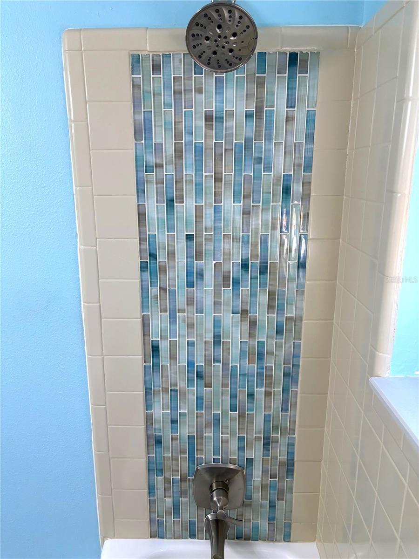
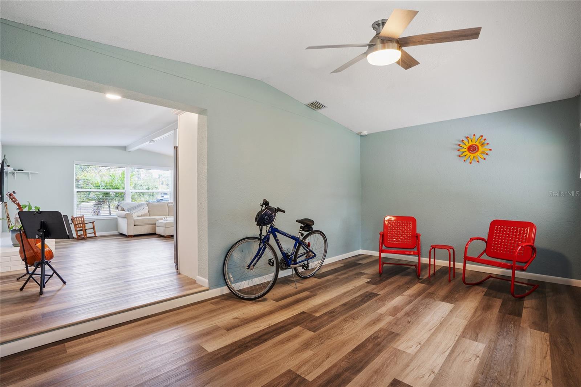
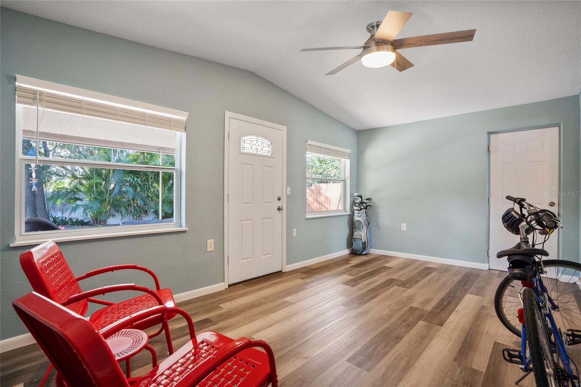
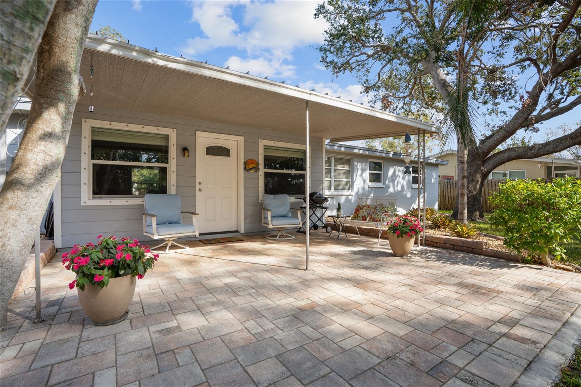
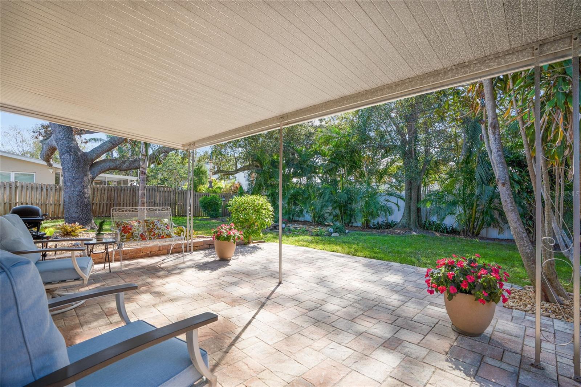
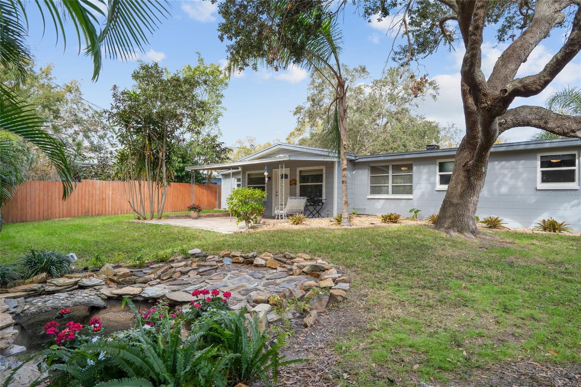
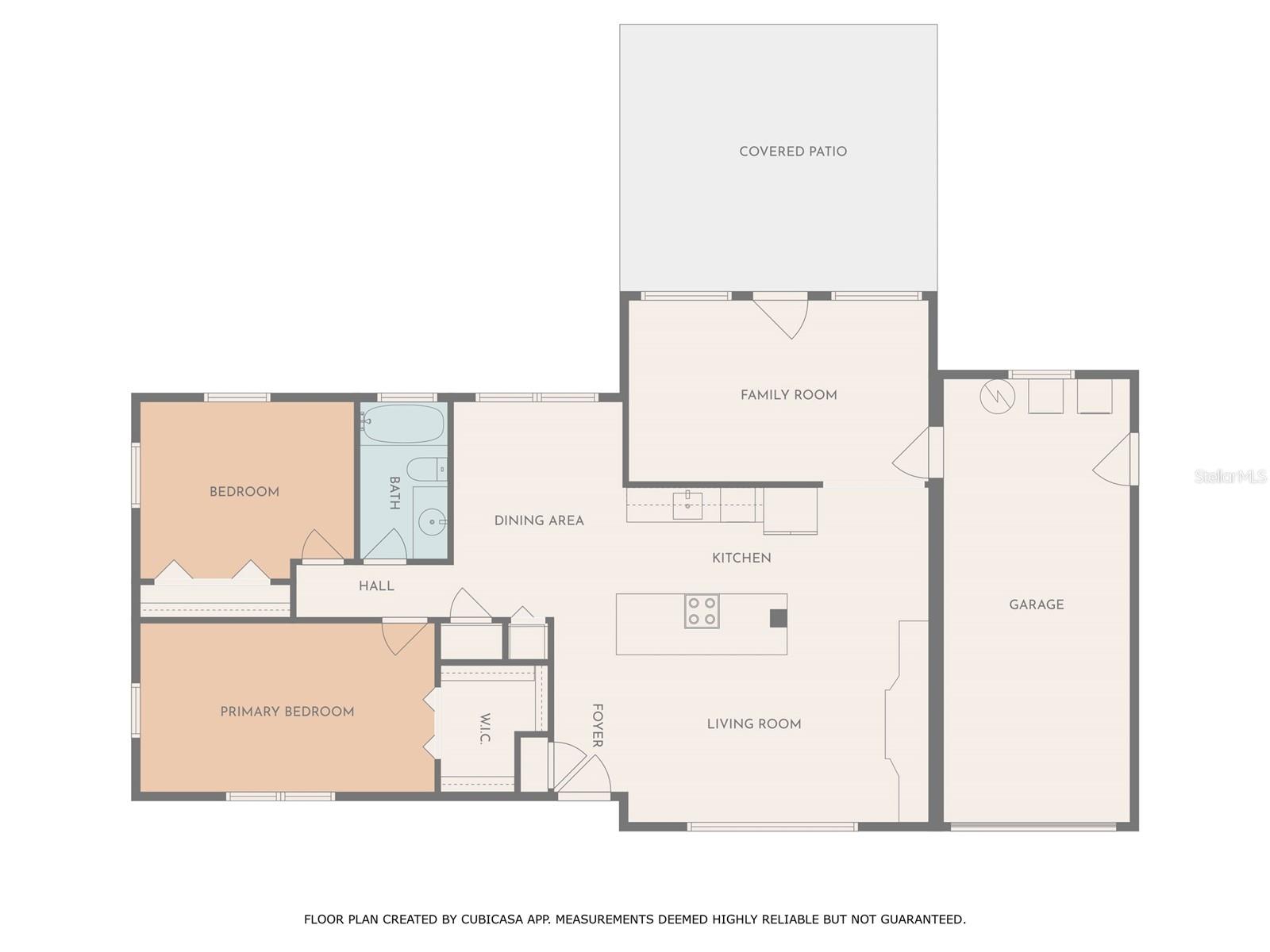

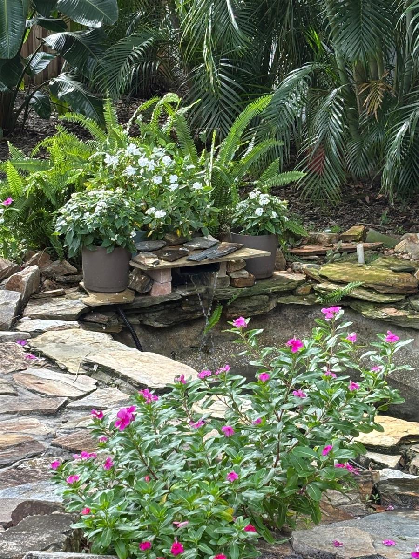
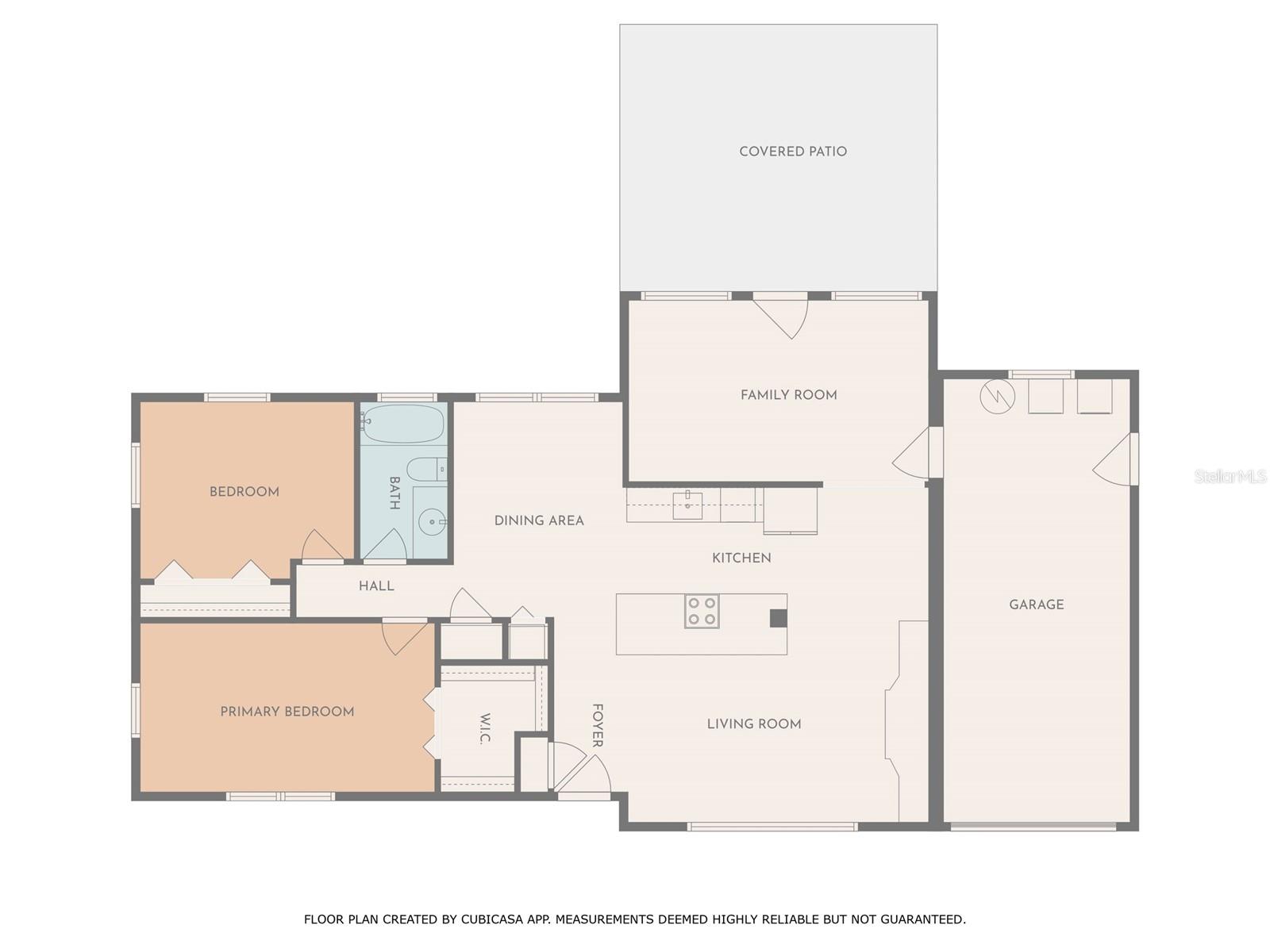
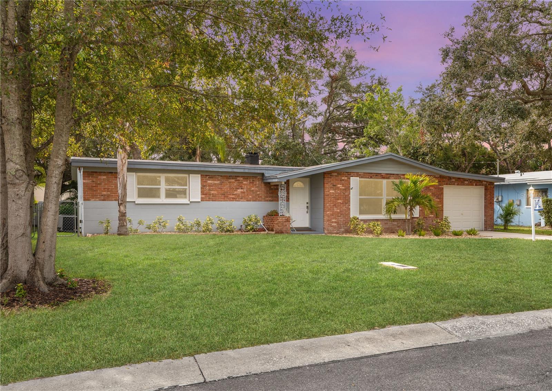
- MLS#: TB8345095 ( Residential )
- Street Address: 1159 Stewart Drive
- Viewed: 125
- Price: $454,000
- Price sqft: $251
- Waterfront: No
- Year Built: 1963
- Bldg sqft: 1806
- Bedrooms: 2
- Total Baths: 1
- Full Baths: 1
- Garage / Parking Spaces: 1
- Days On Market: 217
- Additional Information
- Geolocation: 28.0141 / -82.7725
- County: PINELLAS
- City: DUNEDIN
- Zipcode: 34698
- Subdivision: Pleasant Grove Park 1st Add
- Elementary School: Garrison
- Middle School: Dunedin land
- High School: Dunedin
- Provided by: BLAKE REAL ESTATE INC

- DMCA Notice
-
DescriptionClaim your spot in Dunedin! Choose "SAFE" in this "high and dry", non evacuation, no storm surge neighborhood. Choose "SECURITY" with a home with a BRAND NEW ROOF and a 13 month home warranty for peace of mind. Don't worry, be happy, chilling and grilling in the backyard you have been dreaming of. Step inside and imagine this move in ready beauty as your very own. The living room has a striking brick focal wall which exudes mid century modern elegance. The stylish kitchen is outfitted with shaker cabinets and gleaming newer stainless steel appliances. Adjacent is a separate dining room AND a versatile family room offering endless possibilities for entertaining or personal projects. The primary bedroom is remarkably spacious with a walk in closet for your shorts, tees and flip flops. Take note of the new and newer elements like a tastefully renovated bathroom, hurricane rated garage door, and even hurricane rated windows (with the exception of one). The contemporary lighting fixtures, new door hardware, fresh Sherwin Williams paint coupled with neutral luxury plank vinyl flooring, perfects the look and feel of the home. And yes, there is room to add a half bath or another full bath to the home. Now, back to the backyard! A true sanctuary private, fenced, and perfect for relaxation at any time of day. It will be easy to picture yourself grilling with a cold beverage in your hand. The Pleasant Grove neighborhood is a hidden gem, teeming with friendly neighbors and tranquility, yet conveniently close to all the charms of Dunedin. Whether you prefer walking, biking, or CRUISING IN YOUR GOLF CART, youre just moments away from shopping, restaurants, and entertainment. Dont miss out on claiming your spot in Dunedin! Just named "America's most livable retirement town!" Make an appointment to see this home today!
Property Location and Similar Properties
All
Similar
Features
Appliances
- Convection Oven
- Cooktop
- Dishwasher
- Dryer
- Electric Water Heater
- Microwave
- Refrigerator
- Washer
Home Owners Association Fee
- 0.00
Carport Spaces
- 0.00
Close Date
- 0000-00-00
Cooling
- Central Air
Country
- US
Covered Spaces
- 0.00
Exterior Features
- Other
Flooring
- Luxury Vinyl
Furnished
- Unfurnished
Garage Spaces
- 1.00
Heating
- Central
- Electric
High School
- Dunedin High-PN
Insurance Expense
- 0.00
Interior Features
- Open Floorplan
- Stone Counters
- Vaulted Ceiling(s)
- Walk-In Closet(s)
Legal Description
- PLEASANT GROVE PARK 1ST ADD BLK I
- LOT 5
Levels
- One
Living Area
- 1266.00
Middle School
- Dunedin Highland Middle-PN
Area Major
- 34698 - Dunedin
Net Operating Income
- 0.00
Occupant Type
- Owner
Open Parking Spaces
- 0.00
Other Expense
- 0.00
Parcel Number
- 26-28-15-72108-009-0050
Parking Features
- Driveway
- Garage Door Opener
Pets Allowed
- Yes
Property Type
- Residential
Roof
- Other
School Elementary
- Garrison-Jones Elementary-PN
Sewer
- Public Sewer
Tax Year
- 2024
Township
- 28
Utilities
- Public
Views
- 125
Water Source
- Public
Year Built
- 1963
Listing Data ©2025 Greater Tampa Association of REALTORS®
Listings provided courtesy of The Hernando County Association of Realtors MLS.
The information provided by this website is for the personal, non-commercial use of consumers and may not be used for any purpose other than to identify prospective properties consumers may be interested in purchasing.Display of MLS data is usually deemed reliable but is NOT guaranteed accurate.
Datafeed Last updated on September 6, 2025 @ 12:00 am
©2006-2025 brokerIDXsites.com - https://brokerIDXsites.com
