
- Jim Tacy Sr, REALTOR ®
- Tropic Shores Realty
- Hernando, Hillsborough, Pasco, Pinellas County Homes for Sale
- 352.556.4875
- 352.556.4875
- jtacy2003@gmail.com
Share this property:
Contact Jim Tacy Sr
Schedule A Showing
Request more information
- Home
- Property Search
- Search results
- 620 26th Avenue N, ST PETERSBURG, FL 33704
Property Photos
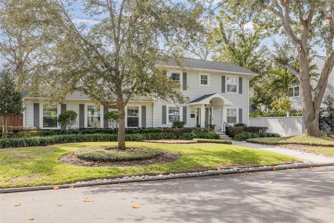

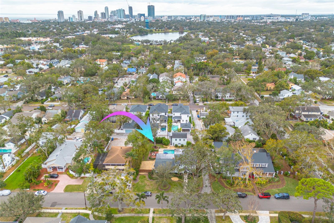
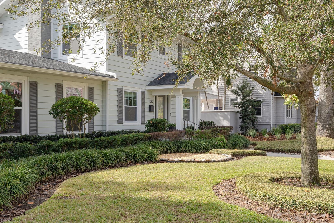
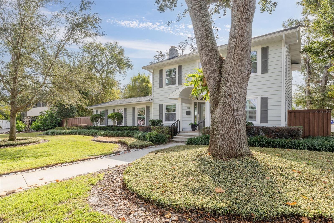
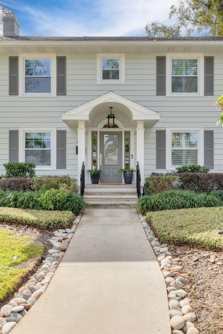
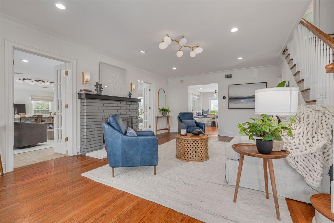
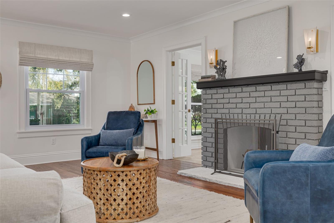
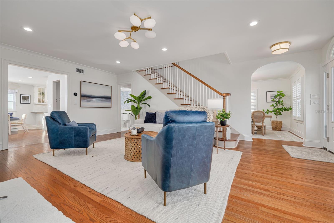
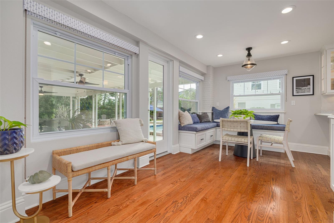
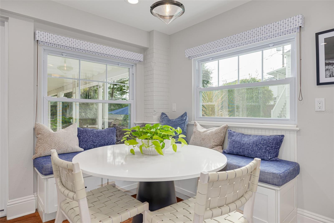
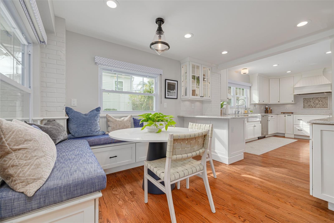
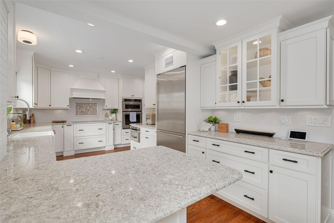
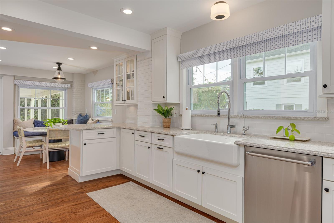
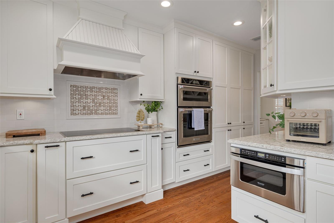
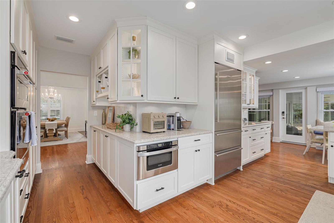
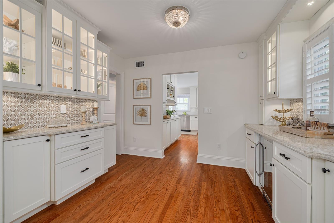
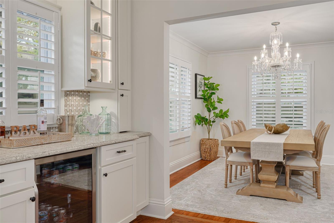
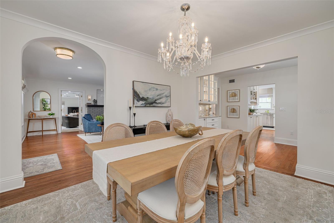
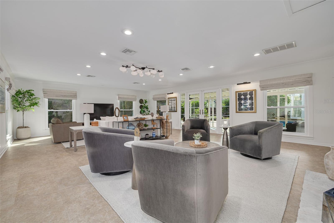
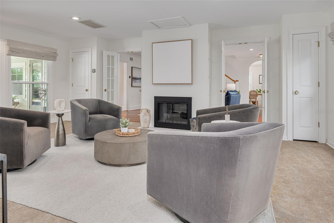
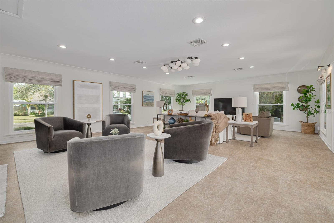
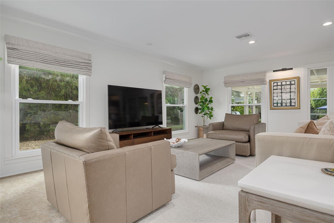
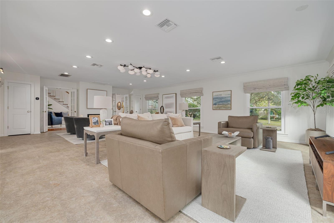
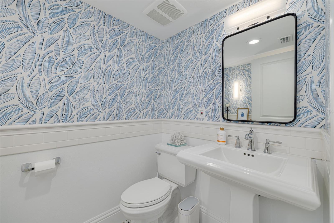
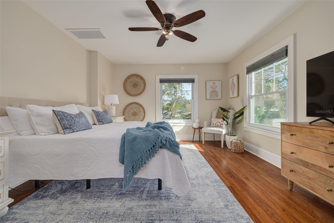
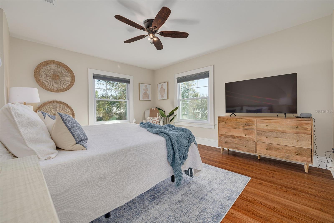
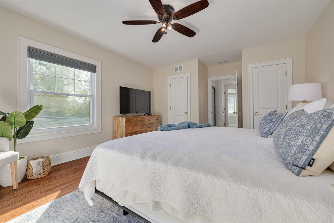
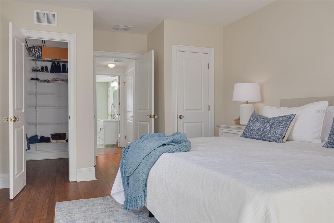
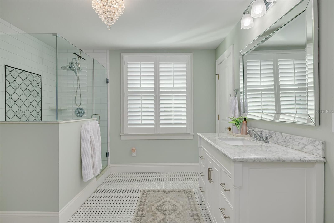
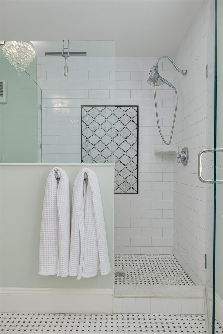
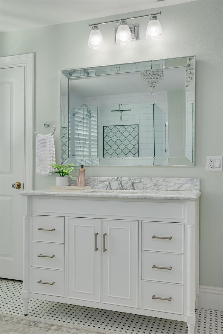
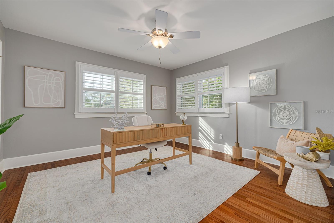
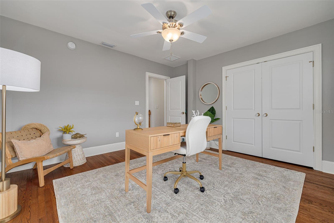
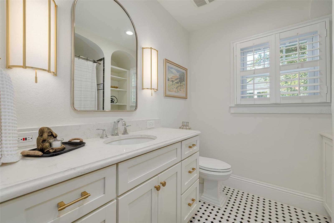
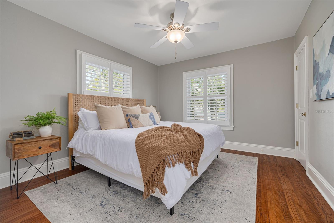
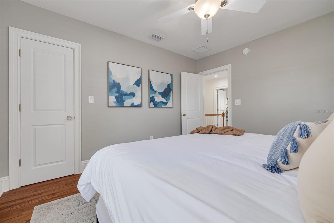
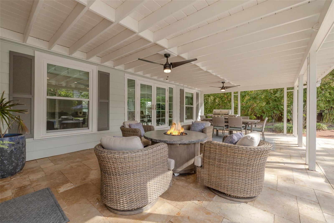
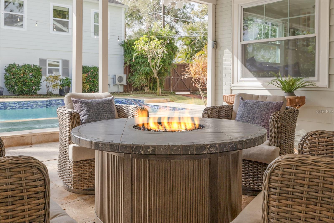
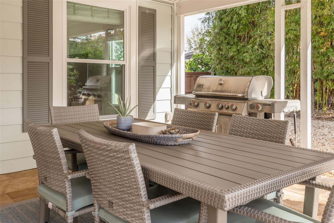
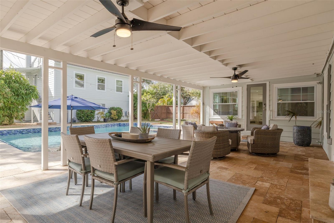
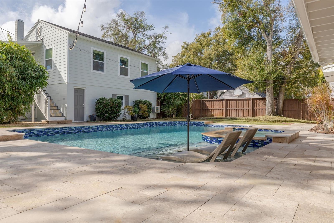
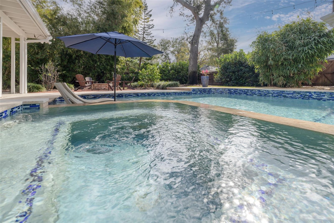
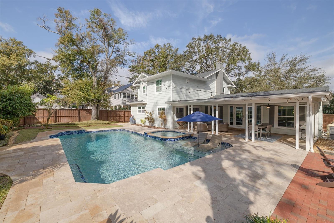
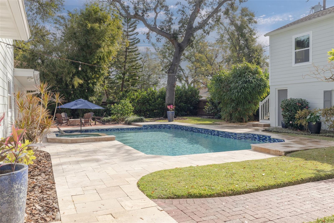
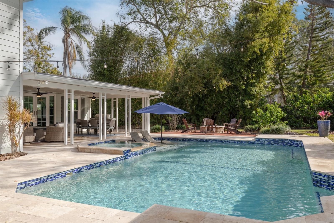
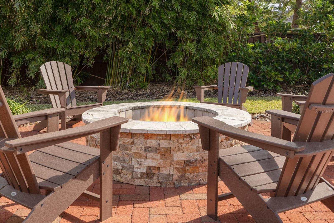
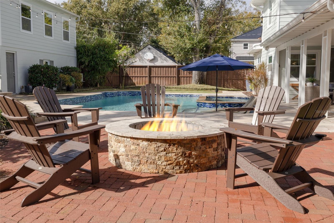
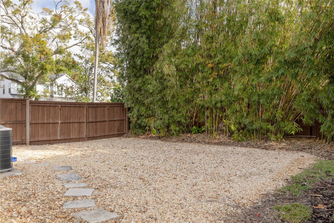
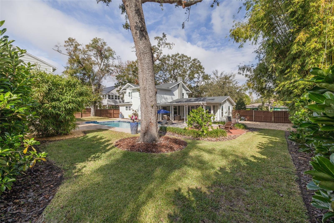
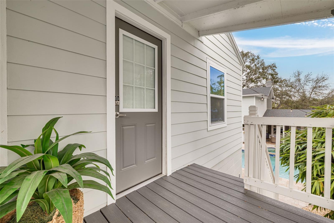
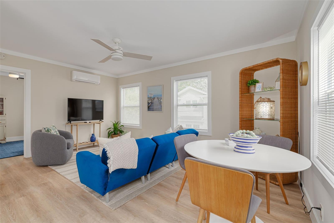
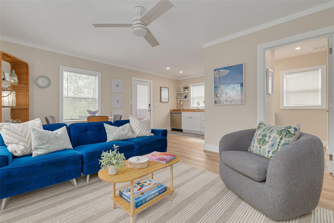
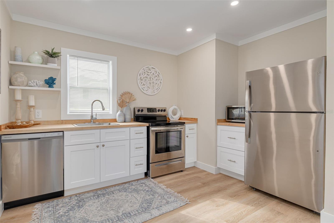
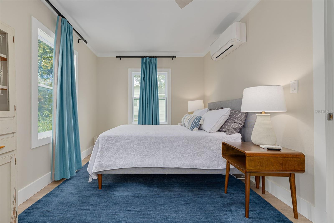
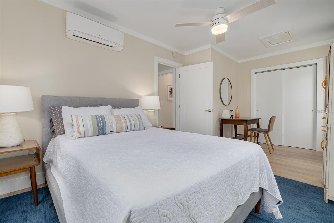
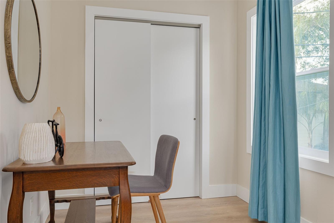
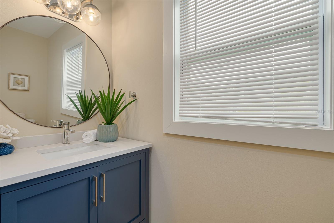
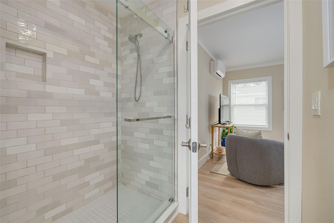
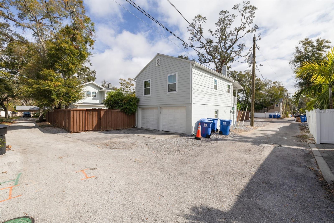
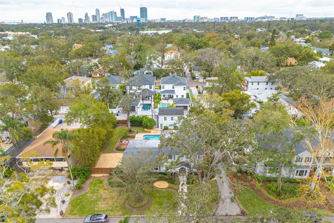
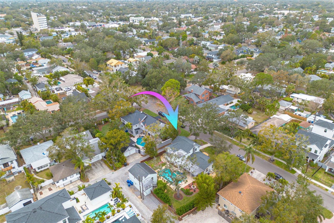
- MLS#: TB8345662 ( Residential )
- Street Address: 620 26th Avenue N
- Viewed: 2
- Price: $2,000,000
- Price sqft: $425
- Waterfront: No
- Year Built: 1925
- Bldg sqft: 4708
- Bedrooms: 4
- Total Baths: 4
- Full Baths: 3
- 1/2 Baths: 1
- Garage / Parking Spaces: 2
- Additional Information
- Geolocation: 27.7955 / -82.6419
- County: PINELLAS
- City: ST PETERSBURG
- Zipcode: 33704
- Subdivision: Crescent Park Heights
- Elementary School: Woodlawn Elementary PN
- Middle School: Meadowlawn Middle PN
- High School: St. Petersburg High PN
- Provided by: RE/MAX REALTY UNLIMITED
- Contact: Jenny Roche
- 727-280-9996

- DMCA Notice
-
DescriptionDon't miss this one of a kind home on one of Crescent Heights most desirable streets! Situated on a rare double lot, this stunning property features a 3 bedroom, 2.5 bath main home with approximately 2,900 sq. ft. of heated and cooled living space, plus a detached garage apartment offering 1 bedroom, 1 bath, and 594 sq. ft. From the moment you arrive, youll be captivated by the homes luxury and character. A stone bordered walkway leads you past manicured landscaping, a custom iron railing, and a new front door with transom glass and side panels. Inside, a stylish double sided fireplace with new wall sconces creates an inviting ambiance between the formal living room and oversized family room. The formal living space boasts refinished hardwood floors, crown molding, 8" baseboards, Circa and Hudson Valley fixtures, and custom shades. The expansive family room (21'3" x 28'4") features luxury waterproof laminate flooring, recessed lighting, and breathtaking views of the backyard and poola perfect space for entertaining or unwinding. The dining room, ideally situated off the butlers pantry, offers a beverage refrigerator, glass front cabinetry, marble backsplash, and Cambria Quartz countertops. A beautifully designed powder bath on the first level showcases Serena & Lily wallpaper and Rejuvenation fixtures. The chefs kitchen is a dream with white shaker cabinetry, Quartz counters, abundant prep space, roll out pantry shelving, a new induction cooktop, a new Liebherr refrigerator, a wall oven, and a cozy built in window seat upholstered with Restoration Hardware fabric. Upstairs, the primary suite features custom blackout up/down shades, a walk in closet, and an en suite bath with seamless glass shower doors and dual showerheads. Two similarly sized guest bedrooms boast wood flooring, plantation shutters, and 8 baseboards, while the full guest bath includes a tub, new wall sconces, and a new mirror. Step outside into your private backyard oasis, complete with a travertine pool deck, heated saltwater pool & spa, multiple sitting areas, and a firepit. Two gated entries provide ample space for storing a boat or RV. The detached 2 car garage offers additional off street parking and a fully renovated garage apartment (completed within the last 4 years). This stylish space includes two mini split A/C units, a modern kitchen with stainless steel appliances, white shaker cabinets, butcher block countertops, new flooring, and a contemporary bathroom with a walk in shower. Located in the highly sought after Crescent Heights neighborhood, this home is just minutes from Trader Joes, The Fresh Market, I 275, top rated restaurants, shopping, and all that vibrant downtown St. Pete has to offer. With major updates already completed, including Roof (2019), Plumbing (2016), Electrical (2016), Impact Windows (2015 & 2021), and HVAC (2016)theres nothing left to do but move in!
Property Location and Similar Properties
All
Similar
Features
Appliances
- Built-In Oven
- Dishwasher
- Disposal
- Dryer
- Gas Water Heater
- Microwave
- Range Hood
- Refrigerator
- Tankless Water Heater
- Washer
- Water Filtration System
- Water Softener
- Wine Refrigerator
Home Owners Association Fee
- 0.00
Carport Spaces
- 0.00
Close Date
- 0000-00-00
Cooling
- Central Air
Country
- US
Covered Spaces
- 0.00
Exterior Features
- French Doors
- Irrigation System
- Rain Gutters
Fencing
- Fenced
- Wood
Flooring
- Ceramic Tile
- Laminate
- Wood
Garage Spaces
- 2.00
Heating
- Central
High School
- St. Petersburg High-PN
Interior Features
- Built-in Features
- Ceiling Fans(s)
- Crown Molding
- Eat-in Kitchen
- Open Floorplan
- PrimaryBedroom Upstairs
- Solid Surface Counters
- Thermostat
- Walk-In Closet(s)
- Window Treatments
Legal Description
- CRESCENT PARK HEIGHTS BLK D
- LOTS 22 AND 23
Levels
- Two
Living Area
- 3494.00
Lot Features
- City Limits
- Oversized Lot
- Paved
Middle School
- Meadowlawn Middle-PN
Area Major
- 33704 - St Pete/Euclid
Net Operating Income
- 0.00
Occupant Type
- Owner
Other Structures
- Guest House
- Storage
Parcel Number
- 07-31-17-18936-004-0220
Parking Features
- Alley Access
- Garage Door Opener
- Garage Faces Side
- Off Street
Pets Allowed
- Yes
Pool Features
- Gunite
- Heated
- In Ground
- Lighting
- Salt Water
Possession
- Close of Escrow
Property Condition
- Completed
Property Type
- Residential
Roof
- Shingle
School Elementary
- Woodlawn Elementary-PN
Sewer
- Public Sewer
Style
- Colonial
Tax Year
- 2024
Township
- 31
Utilities
- Cable Available
- Electricity Connected
- Natural Gas Connected
- Public
- Sewer Connected
- Sprinkler Well
- Water Connected
View
- Pool
Virtual Tour Url
- https://lens-honey-llc.aryeo.com/videos/0194aff3-b82a-710d-bc6b-1bb3f668aa07
Water Source
- None
Year Built
- 1925
Listing Data ©2025 Greater Tampa Association of REALTORS®
Listings provided courtesy of The Hernando County Association of Realtors MLS.
The information provided by this website is for the personal, non-commercial use of consumers and may not be used for any purpose other than to identify prospective properties consumers may be interested in purchasing.Display of MLS data is usually deemed reliable but is NOT guaranteed accurate.
Datafeed Last updated on February 6, 2025 @ 12:00 am
©2006-2025 brokerIDXsites.com - https://brokerIDXsites.com
