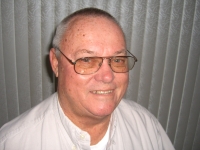
- Jim Tacy Sr, REALTOR ®
- Tropic Shores Realty
- Hernando, Hillsborough, Pasco, Pinellas County Homes for Sale
- 352.556.4875
- 352.556.4875
- jtacy2003@gmail.com
Share this property:
Contact Jim Tacy Sr
Schedule A Showing
Request more information
- Home
- Property Search
- Search results
- 1327 Yardley Drive, WESLEY CHAPEL, FL 33544
Property Photos



































































- MLS#: TB8346539 ( Residential )
- Street Address: 1327 Yardley Drive
- Viewed: 61
- Price: $565,000
- Price sqft: $174
- Waterfront: No
- Year Built: 1998
- Bldg sqft: 3238
- Bedrooms: 4
- Total Baths: 3
- Full Baths: 3
- Garage / Parking Spaces: 3
- Days On Market: 13
- Additional Information
- Geolocation: 28.1764 / -82.3584
- County: PASCO
- City: WESLEY CHAPEL
- Zipcode: 33544
- Subdivision: Lakes Northwood Ph 01a 01b 02b
- Elementary School: Sand Pine Elementary PO
- Middle School: John Long Middle PO
- High School: Wiregrass Ranch High PO
- Provided by: COLDWELL BANKER REALTY
- Contact: Crystal Mraz
- 813-977-3500

- DMCA Notice
-
DescriptionPrivate Pool Oasis with updated Hurricane Impact Windows in Top Rated School Zone! This stunning, move in ready home sits on just over a 0.5 acre lot with a beautiful pond and conservation view, offering peace, privacy, and no rear neighbors. Nestled in the highly sought after Lakes at Northwood community and zoned for Dr. John Long Middle School and Wiregrass Ranch High School, this home is an exceptional find. It boasts many fantastic features, including energy efficient, hurricane impact windows and sliders (2021), new quartz countertops (2025), updated bathroom vanities (2025), fresh interior paint (2025), wood look tile flooring throughout (no carpet), garage shelving. Major updates include Roof (2015), Water Heater (2022), and HVAC (2018), water softener (2020) plus the seller is offering a one year home warranty for added peace of mind. As you step inside through the freshly painted double doors, youre welcomed by an elegant formal dining and living area, which can easily be transformed into a home office to fit your needs. The spacious interior features a flexible three way split floor plan and a bright family room with scenic views. The primary suite serves as a true retreat, featuring double door entry, his and her walk in closets, a soaking tub, a separate shower, and private sliding glass doors leading directly to the outdoor pool area. Outside, the screen enclosed pool and spa provide the perfect space to relax and unwind while enjoying the peaceful views and wildlife. The large, covered lanai is ideal for entertaining or enjoying your morning coffee, while mature landscaping and fresh mulch (2025) enhance the curb appeal. With NO CDD fees, a low HOA, and community amenities including tennis courts, a playground, sidewalks, and reclaimed water irrigation to help reduce utility costs, this home offers both affordability and desirability. Conveniently located, this home is nearby shopping and dining options, including Target, Marshalls, LA Fitness, and with even more popular retailers just a short drive away. Enjoy being only 5 7 minutes from The Shops at Wiregrass, 12 15 minutes from Tampa Premium Outlets, and 35 45 minutes from Tampa International Airport. This home truly offers the perfect blend of luxury, location, and lifestyle. Schedule your private showing today!
Property Location and Similar Properties
All
Similar
Features
Appliances
- Dishwasher
- Disposal
- Dryer
- Microwave
- Range
- Refrigerator
- Washer
- Water Softener
Home Owners Association Fee
- 375.00
Association Name
- J.C. Eckstein - North Hillsborough Properties
- In
Association Phone
- 813-968-8008
Carport Spaces
- 0.00
Close Date
- 0000-00-00
Cooling
- Central Air
Country
- US
Covered Spaces
- 0.00
Exterior Features
- Hurricane Shutters
- Irrigation System
- Private Mailbox
Flooring
- Tile
- Travertine
Garage Spaces
- 3.00
Green Energy Efficient
- Windows
Heating
- Central
High School
- Wiregrass Ranch High-PO
Insurance Expense
- 0.00
Interior Features
- High Ceilings
- Primary Bedroom Main Floor
- Tray Ceiling(s)
- Walk-In Closet(s)
Legal Description
- THE LAKES OF NORTHWOOD PHASES 1A 1B AND 2B PB 34 PGS 142-150 LOT 43 BLOCK 1
Levels
- One
Living Area
- 2336.00
Middle School
- John Long Middle-PO
Area Major
- 33544 - Zephyrhills/Wesley Chapel
Net Operating Income
- 0.00
Occupant Type
- Owner
Open Parking Spaces
- 0.00
Other Expense
- 0.00
Parcel Number
- 36-26-19-0070-00100-0430
Pets Allowed
- Cats OK
- Dogs OK
- Yes
Pool Features
- In Ground
Property Type
- Residential
Roof
- Shingle
School Elementary
- Sand Pine Elementary-PO
Sewer
- Public Sewer
Tax Year
- 2024
Township
- 26S
Utilities
- Cable Available
- Electricity Available
- Natural Gas Connected
View
- Pool
- Trees/Woods
- Water
Views
- 61
Virtual Tour Url
- https://www.propertypanorama.com/instaview/stellar/TB8346539
Water Source
- Public
Year Built
- 1998
Zoning Code
- MPUD
Listing Data ©2025 Greater Tampa Association of REALTORS®
Listings provided courtesy of The Hernando County Association of Realtors MLS.
The information provided by this website is for the personal, non-commercial use of consumers and may not be used for any purpose other than to identify prospective properties consumers may be interested in purchasing.Display of MLS data is usually deemed reliable but is NOT guaranteed accurate.
Datafeed Last updated on April 2, 2025 @ 12:00 am
©2006-2025 brokerIDXsites.com - https://brokerIDXsites.com
