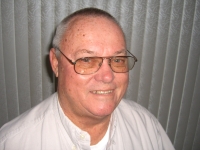
- Jim Tacy Sr, REALTOR ®
- Tropic Shores Realty
- Hernando, Hillsborough, Pasco, Pinellas County Homes for Sale
- 352.556.4875
- 352.556.4875
- jtacy2003@gmail.com
Share this property:
Contact Jim Tacy Sr
Schedule A Showing
Request more information
- Home
- Property Search
- Search results
- 2011 Captiva Court, SUN CITY CENTER, FL 33573
Property Photos
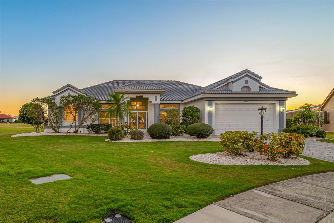

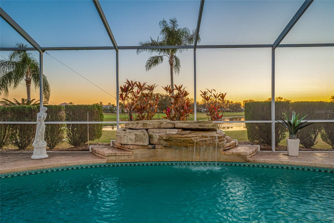
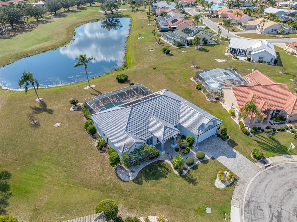
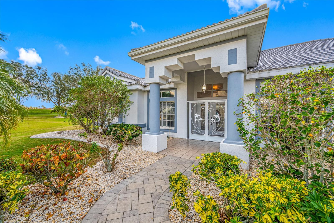
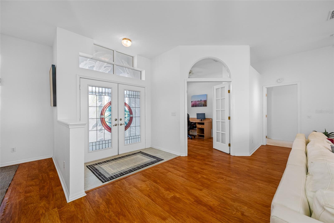
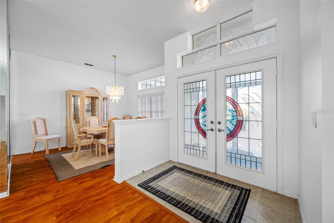
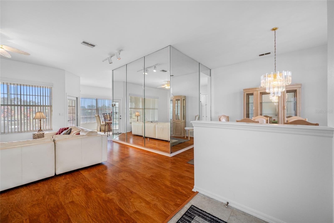
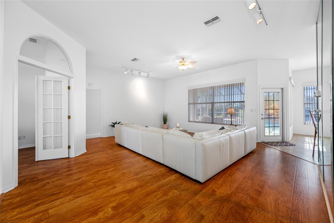
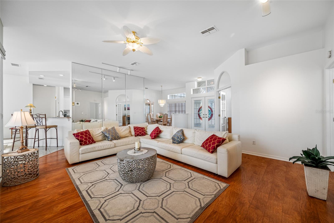
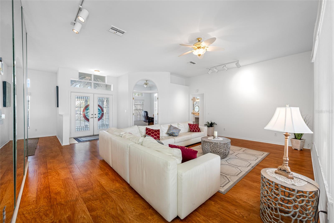
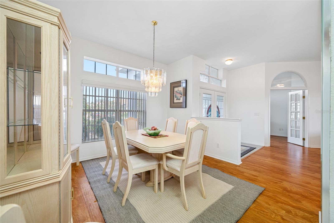
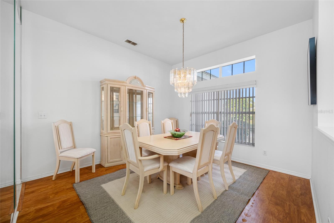
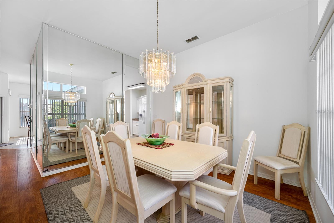
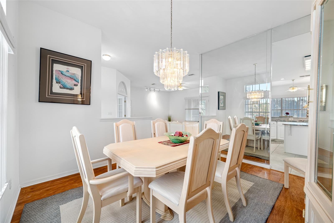
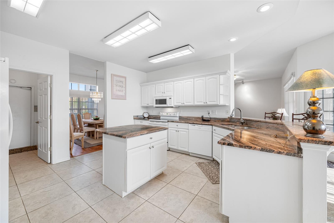
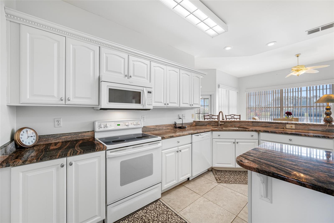
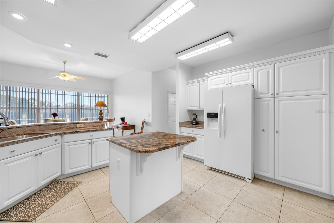
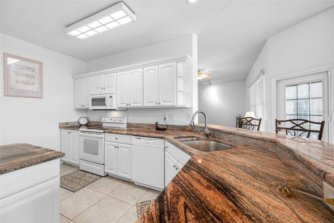
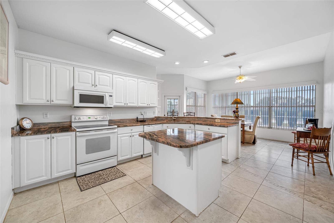
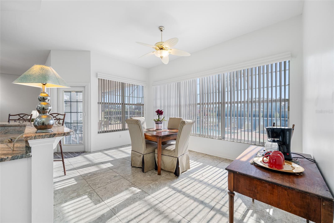
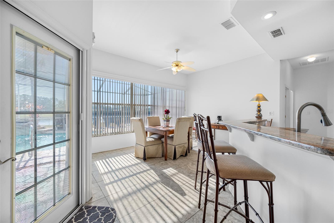
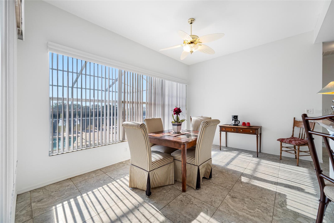
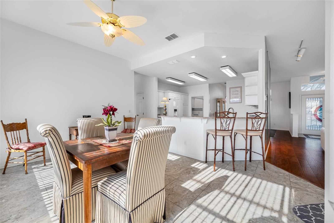
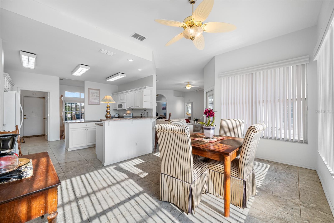
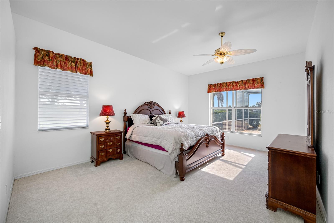
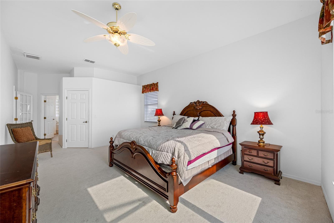
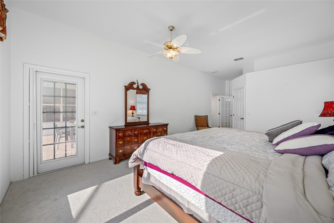
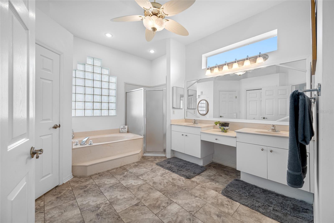
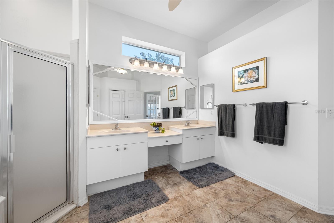
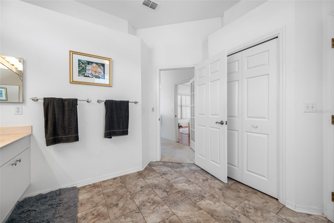
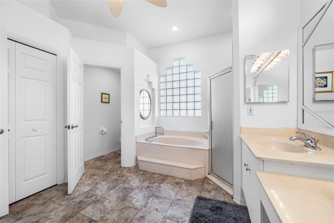
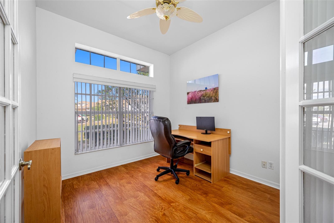
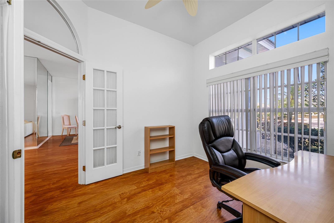
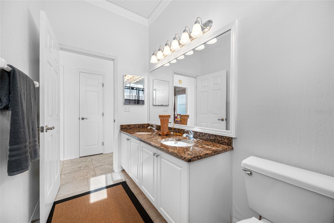
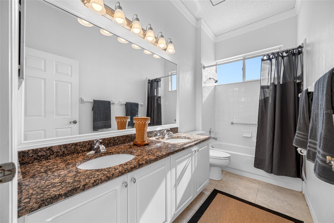
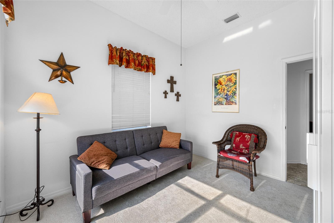
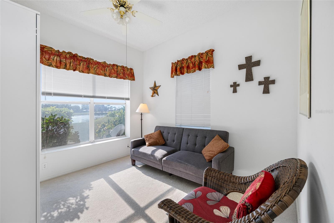
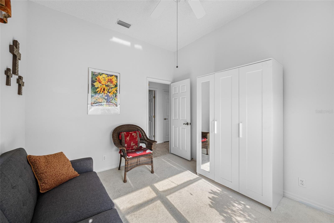
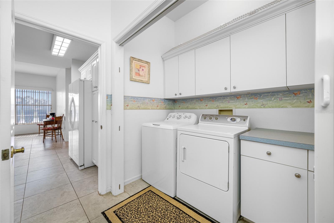
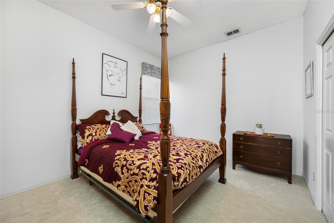
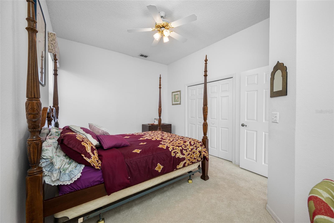
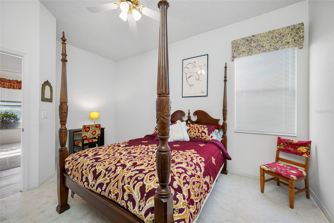
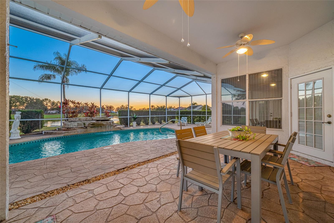
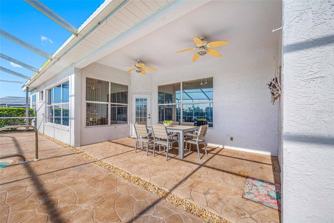
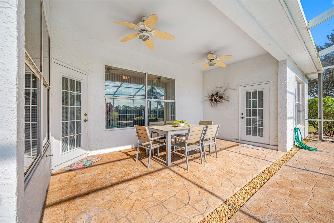
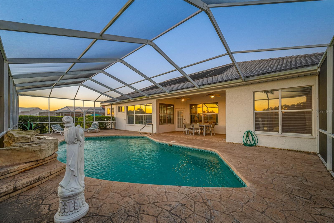
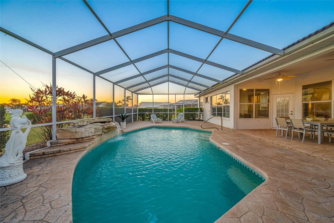
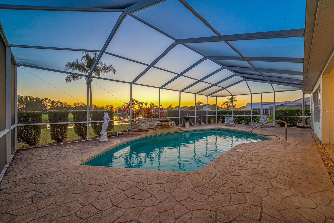
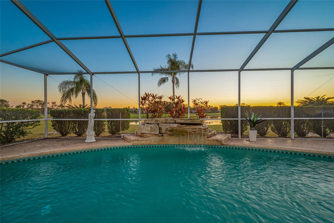
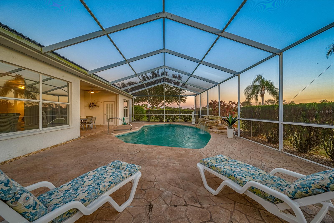
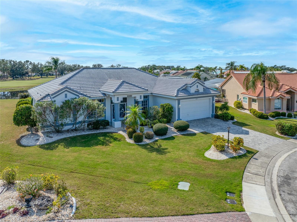
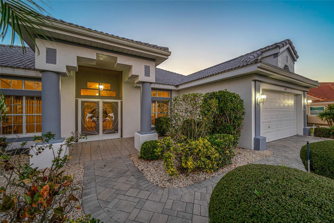
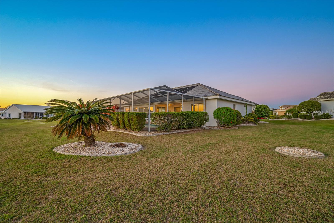
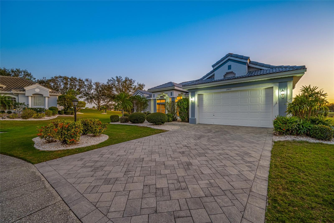
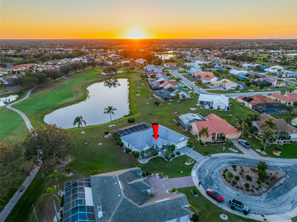
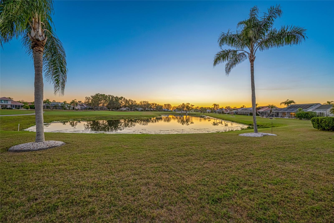
- MLS#: TB8347628 ( Residential )
- Street Address: 2011 Captiva Court
- Viewed: 140
- Price: $557,000
- Price sqft: $183
- Waterfront: Yes
- Wateraccess: Yes
- Waterfront Type: Lake Front,Pond
- Year Built: 1992
- Bldg sqft: 3037
- Bedrooms: 3
- Total Baths: 2
- Full Baths: 2
- Garage / Parking Spaces: 2
- Days On Market: 47
- Additional Information
- Geolocation: 27.696 / -82.3551
- County: HILLSBOROUGH
- City: SUN CITY CENTER
- Zipcode: 33573
- Subdivision: Sun City Center
- Provided by: CENTURY 21 JIM WHITE & ASSOC
- Contact: Helle Hartley
- 727-367-3795

- DMCA Notice
-
DescriptionSerene Waterfall Pool Home at the End of Cul de Sac.... Do you enjoy tranquility, relaxing to the sounds of a waterfall, enjoying your favorite beverage while gazing at amazing sunset views and a wide variety of activities at your doorstep? Welcome to your dream tropical oasis nestled at the end of a tranquil cul de sac!..... You will fall in love with this waterfall pool home because: it boasts: 3 beds, 2 baths, plus an office...Oversized cul de sac lot.. Breathtaking views of a serene pond and lush golf course...Swimming year round with your solar paneled pool...Perfect for relaxation and entertainment complete with amazing views...Paver driveway with elegant entrance and spacious open floor plan...Generous living with 2 dining spaces and gourmet kitchen... Large windows bathing the space in natural light...Brand new carpeting and dishwasher...Refrigerator, washer, A/C , less than 3 years old... Newer tile roof...Luxurious primary suite, featuring an ensuite bath with direct access to the pool area, perfect for morning dips or evening stargazing...Expansive patio surrounding the shimmering pool, with an idyllic setting for barbeques, pool parties, or simply enjoying your surroundings...Best of both worldsprivacy and picturesque views with lots of Florida wildlife to watch... Vibrant Del Webb 55+ community offering golf, pickleball, lawn bowling, tennis, 3 pools, huge recreational room, dog park,state of the art fitness center and 120+ clubs with year round activities.... Join the Travel Club and leave your car at home. What are you waiting for........ your DREAM HOME is waiting for YOU!!! Call TODAY to schedule your private showing!
Property Location and Similar Properties
All
Similar
Features
Waterfront Description
- Lake Front
- Pond
Appliances
- Dishwasher
- Range
- Range Hood
- Refrigerator
Association Amenities
- Cable TV
- Clubhouse
- Fitness Center
- Golf Course
- Maintenance
- Pickleball Court(s)
- Playground
- Pool
- Recreation Facilities
- Shuffleboard Court
- Spa/Hot Tub
- Tennis Court(s)
- Trail(s)
Home Owners Association Fee
- 24.08
Home Owners Association Fee Includes
- Pool
- Maintenance Grounds
- Recreational Facilities
Association Name
- Rick Carlson
Carport Spaces
- 0.00
Close Date
- 0000-00-00
Cooling
- Central Air
Country
- US
Covered Spaces
- 0.00
Exterior Features
- Irrigation System
- Lighting
- Private Mailbox
- Sliding Doors
Flooring
- Carpet
- Laminate
- Tile
Furnished
- Unfurnished
Garage Spaces
- 2.00
Heating
- Central
Insurance Expense
- 0.00
Interior Features
- Ceiling Fans(s)
- Eat-in Kitchen
- Open Floorplan
- Split Bedroom
- Window Treatments
Legal Description
- SUN CITY CENTER UNIT 253 PHASE II LOT 6 BLOCK 2
Levels
- One
Living Area
- 2213.00
Lot Features
- Cul-De-Sac
- City Limits
- Landscaped
- Near Golf Course
- On Golf Course
Area Major
- 33573 - Sun City Center / Ruskin
Net Operating Income
- 0.00
Occupant Type
- Owner
Open Parking Spaces
- 0.00
Other Expense
- 0.00
Parcel Number
- U-13-32-19-1YB-000002-00006.0
Parking Features
- Driveway
- Garage Door Opener
- Guest
- Parking Pad
Pets Allowed
- Yes
Pool Features
- Gunite
- In Ground
- Lighting
Property Type
- Residential
Roof
- Tile
Sewer
- Public Sewer
Style
- Florida
Tax Year
- 2024
Township
- 32
Utilities
- Public
View
- Golf Course
- Water
Views
- 140
Virtual Tour Url
- https://www.propertypanorama.com/instaview/stellar/TB8347628
Water Source
- Public
Year Built
- 1992
Zoning Code
- PD-MU
Listing Data ©2025 Greater Tampa Association of REALTORS®
Listings provided courtesy of The Hernando County Association of Realtors MLS.
The information provided by this website is for the personal, non-commercial use of consumers and may not be used for any purpose other than to identify prospective properties consumers may be interested in purchasing.Display of MLS data is usually deemed reliable but is NOT guaranteed accurate.
Datafeed Last updated on April 3, 2025 @ 12:00 am
©2006-2025 brokerIDXsites.com - https://brokerIDXsites.com
