
- Jim Tacy Sr, REALTOR ®
- Tropic Shores Realty
- Hernando, Hillsborough, Pasco, Pinellas County Homes for Sale
- 352.556.4875
- 352.556.4875
- jtacy2003@gmail.com
Share this property:
Contact Jim Tacy Sr
Schedule A Showing
Request more information
- Home
- Property Search
- Search results
- 16135 Cape Coral Drive, WIMAUMA, FL 33598
Active
Property Photos
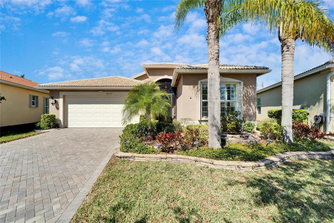

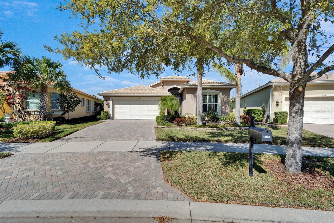
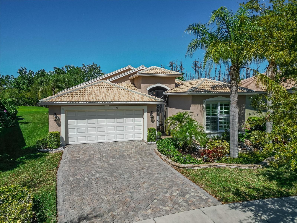
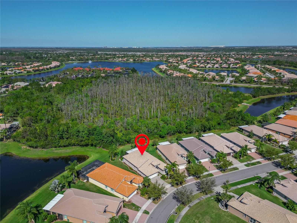
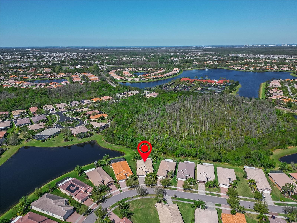
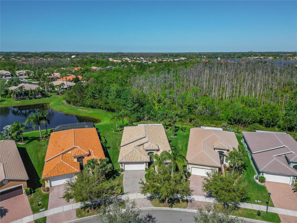
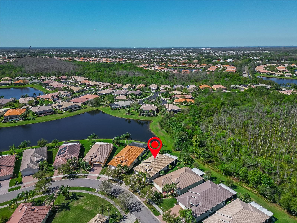
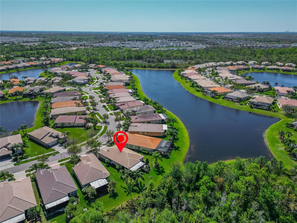
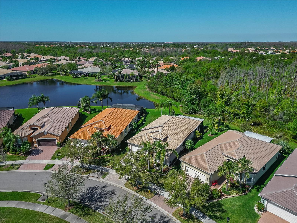
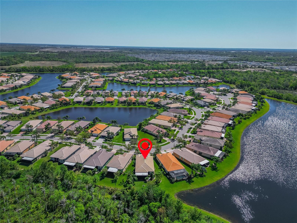
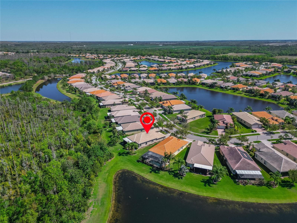
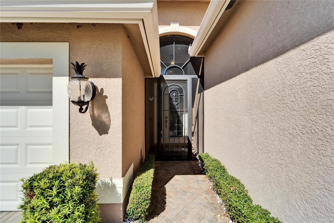
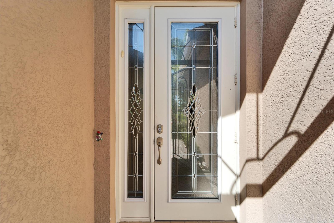
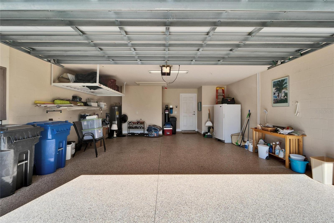
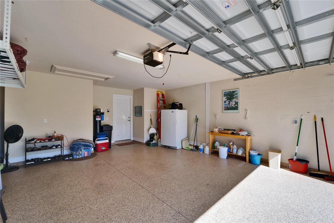
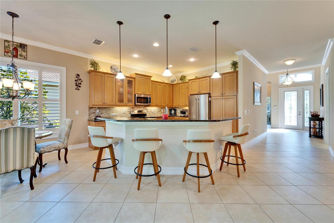
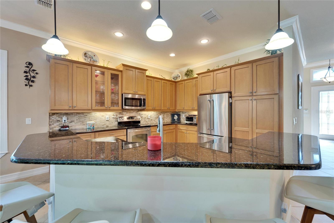
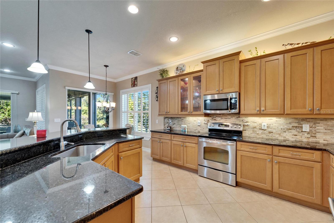
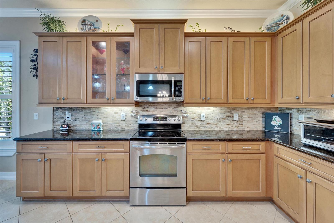
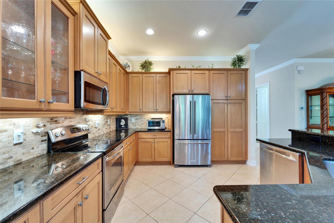
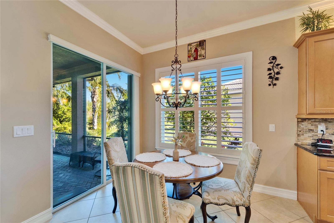
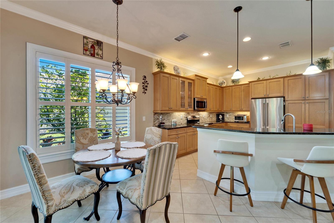
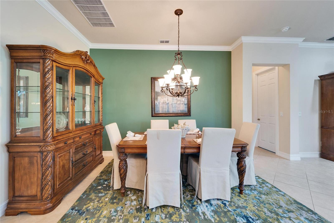
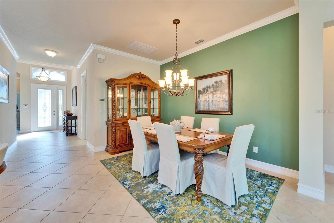
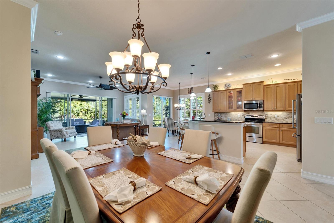
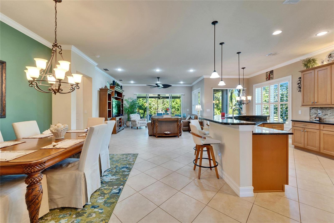
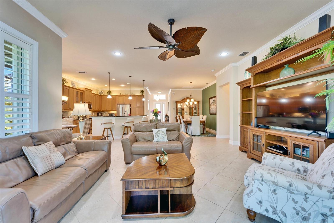
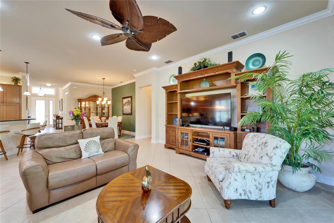
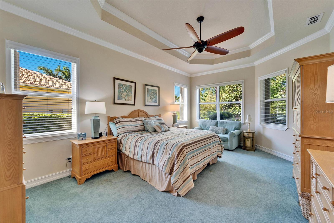
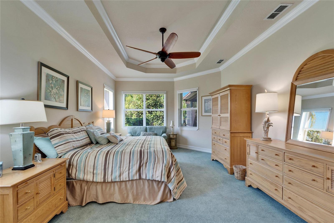
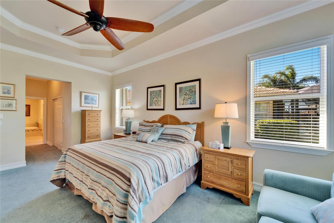
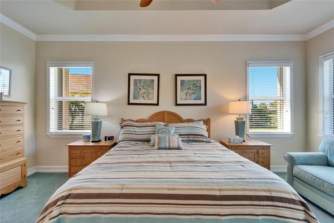
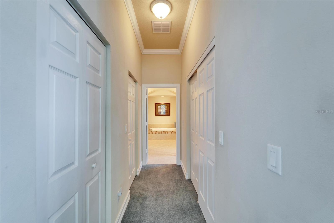
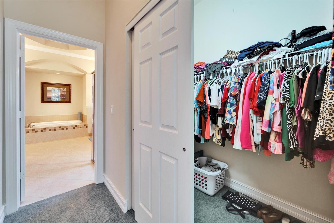
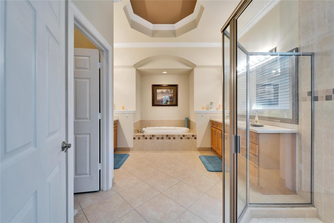
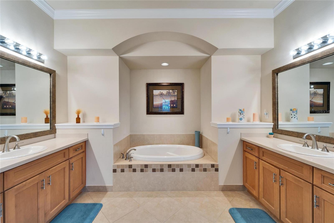
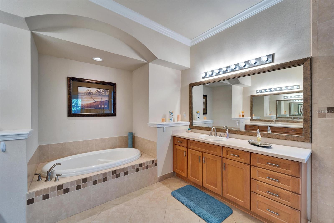
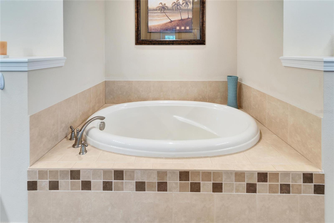
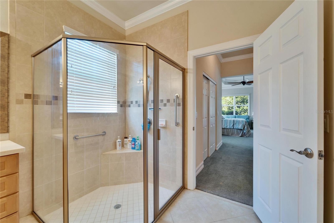
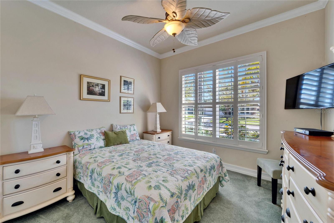
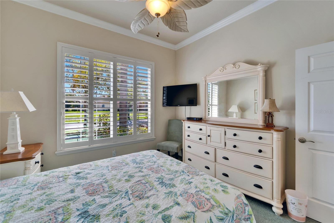
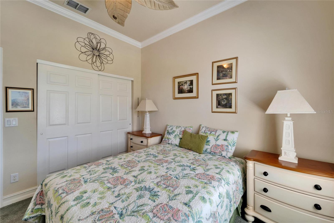
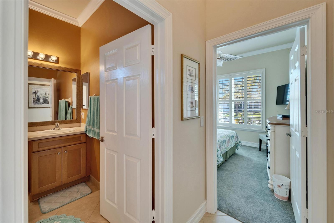
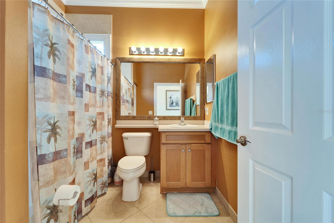
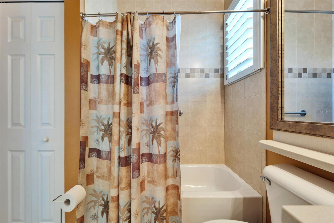
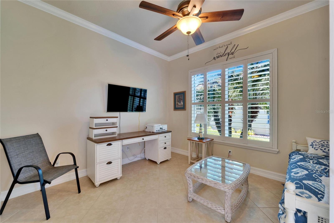
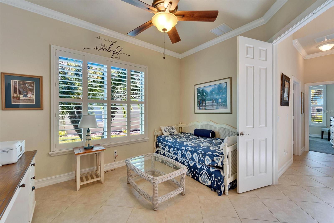
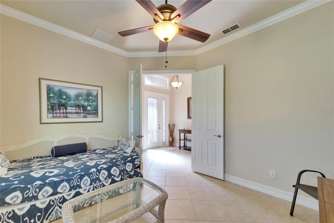
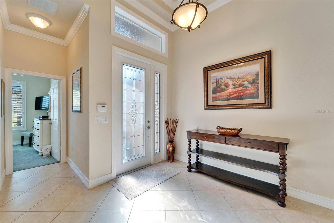
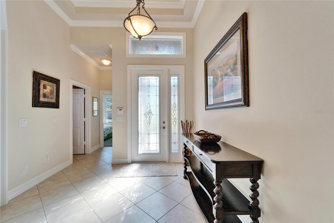
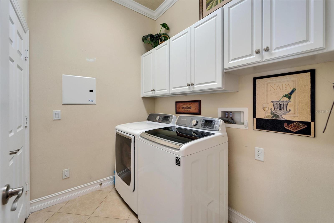
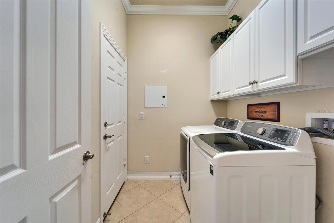
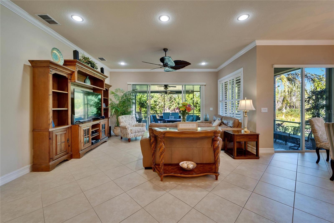
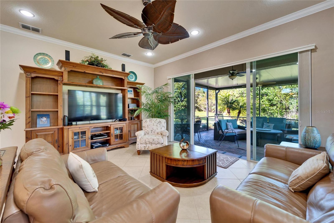
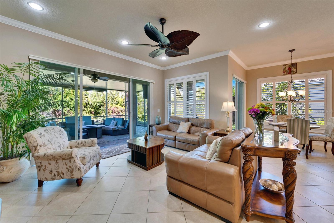
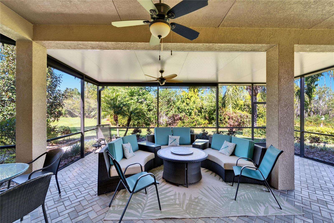
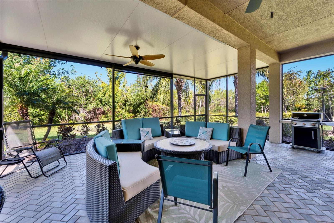
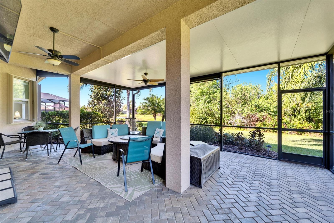
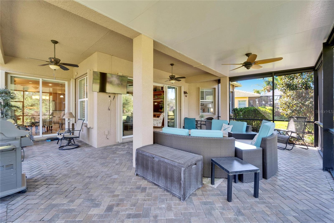
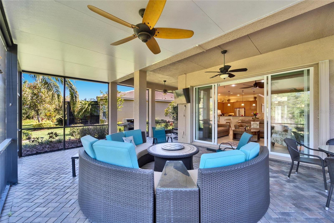
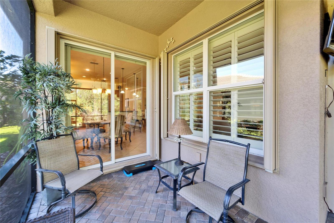
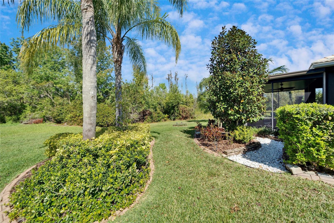
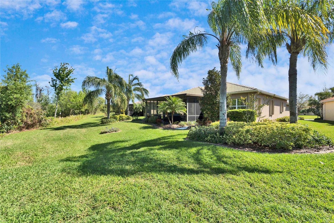
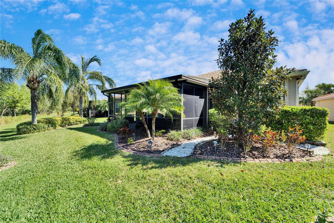
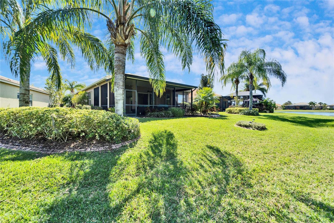
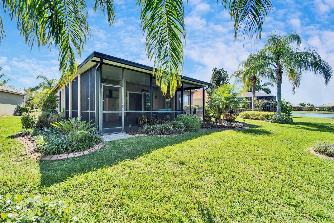
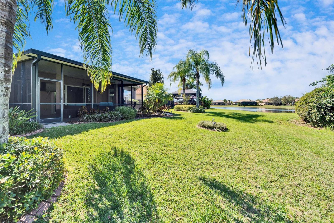
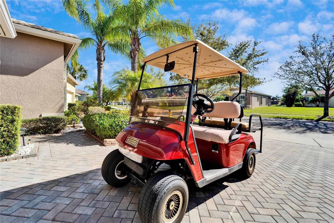
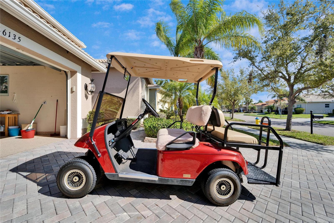
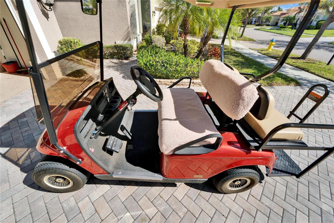
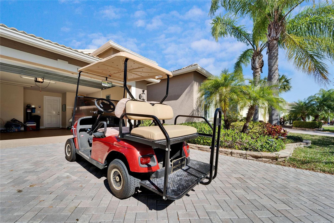
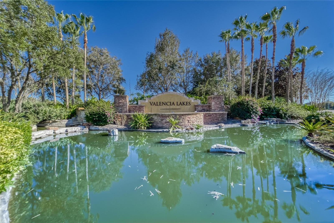
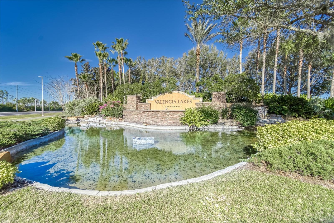
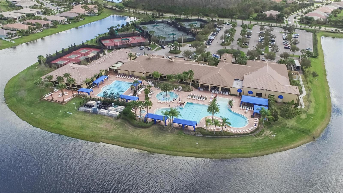
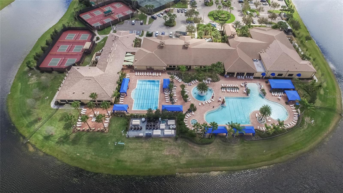
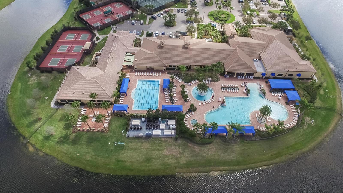
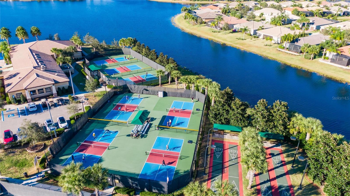
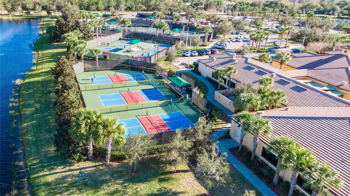
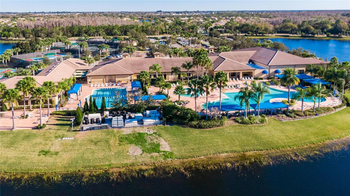
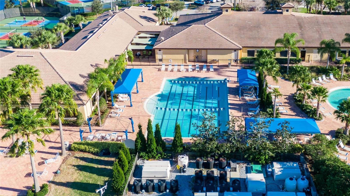
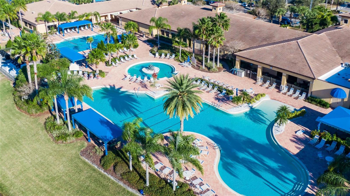
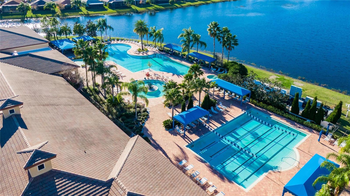
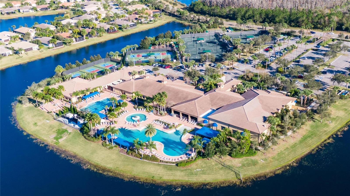
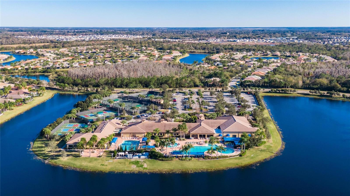
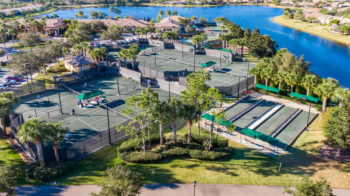
- MLS#: TB8348957 ( Residential )
- Street Address: 16135 Cape Coral Drive
- Viewed: 35
- Price: $519,000
- Price sqft: $182
- Waterfront: No
- Year Built: 2013
- Bldg sqft: 2853
- Bedrooms: 2
- Total Baths: 2
- Full Baths: 2
- Garage / Parking Spaces: 2
- Days On Market: 321
- Additional Information
- Geolocation: 27.7301 / -82.325
- County: HILLSBOROUGH
- City: WIMAUMA
- Zipcode: 33598
- Subdivision: Valencia Lakes Tr J Ph 1
- Provided by: HOMEXPRESS REALTY, INC.
- Contact: John Mistretta
- 813-641-2500

- DMCA Notice
-
DescriptionMarket adjustment! Easy to show, come take a look! Spectacular fully furnished genova model with both water and conservation views. This 2074 sq. Ft. Home features 2 bedrooms plus den / study, 2 baths and 2 car garage. Move in ready, everything included, just bring your toothbrush! Extended covered lanai with propane gas fire pit to enjoy the scenic water and conservation views. Golf cart included with newer lithium batteries. Accordian hurricane shutters on windows along with whole house gutters. Open floor plan is perfect for daily living and entertaining. Wide sliders lead out to the extended screened lanai with covered roof. Outdoor furniture and weber grill included so you can relax and enjoy the sun with both water and conservation views. Gourmet kitchen features breakfast bar, 42 inch wood cabinets, over/under lighting, granite counters, tile backsplash and cabinet pantry. Stainless steel appliances with new refrigerator in 2024. Breakfast nook for casual dining while enjoying the outdoor view. Spacious master suite with two large walk in closets. Master spa like bath features dual vanities and roman tub. Split floor plan with the second bedroom and guest bath located in the front of the home for privacy. Versatile den / study to offer additional living space. Covered screened front entry with glass doors leading to coffered ceiling foyer. Crown molding throughout with plantation shutters on all windows. Newer upgraded carpet in master and second bedrooms. Other updates include new hvac system in 2022, epoxy garage floor and water softener with whole house filter. Ceramic tiles installed diagonally in main areas plus den/ study. Enjoy the florida lifestyle in this desirable active adult community located in the greater tampa area. Conveniently located near tampa, sarasota, st. Pete with easy access to beaches, shopping, entertainment and health care facilities. Approximately 90 minutes to walt disney world. This sought after community has a 40,000 sq. Ft. Clubhouse featuring a huge social hall that offers entertainment, live shows and dances. Numerous clubs to satisfy every interest. Clubhouse amenities include fitness center, sauna, billiards, card rooms, arts and craft studio. The outdoor waterfront recreation area features a resort style heated pool, with lap pool. Other amenities include 7 pickleball courts, 6 usta har tru clay tennis courts, 4 bocce courts, shuffleboard courts, half court basketball, dog park, softball field and r/v boat storage area. Enjoy exploring the natural preserves and walking paths in your community with your included ez go golf cart. A short ride to the clubhouse amenities. Golf cart access to nearby shopping and restaurants. What are you waiting for, come and enjoy the florida lifestyle! Have a "cheeseburger in paradise" in our newly renovated bistro that will be opening soon!
Property Location and Similar Properties
All
Similar
Features
Appliances
- Built-In Oven
- Dishwasher
- Disposal
- Dryer
- Electric Water Heater
- Microwave
- Range
- Refrigerator
- Washer
- Water Softener
Home Owners Association Fee
- 1770.00
Home Owners Association Fee Includes
- Cable TV
- Common Area Taxes
- Pool
- Escrow Reserves Fund
- Internet
- Maintenance Grounds
- Management
- Private Road
- Recreational Facilities
Association Name
- Natasha Smith - Castle Group
Builder Model
- Genova
Builder Name
- GL Homes
Carport Spaces
- 0.00
Close Date
- 0000-00-00
Cooling
- Central Air
Country
- US
Covered Spaces
- 0.00
Exterior Features
- Hurricane Shutters
- Private Mailbox
- Rain Gutters
- Sidewalk
- Sliding Doors
Flooring
- Carpet
- Ceramic Tile
Garage Spaces
- 2.00
Heating
- Central
- Electric
- Heat Pump
Insurance Expense
- 0.00
Interior Features
- Ceiling Fans(s)
- Coffered Ceiling(s)
- Crown Molding
- Eat-in Kitchen
- High Ceilings
- Open Floorplan
- Primary Bedroom Main Floor
- Solid Wood Cabinets
- Stone Counters
- Thermostat
- Walk-In Closet(s)
- Window Treatments
Legal Description
- VALENCIA LAKES TRACT J PHASE 1 LOT 18
Levels
- One
Living Area
- 2074.00
Lot Features
- Conservation Area
- Landscaped
- Sidewalk
Area Major
- 33598 - Wimauma
Net Operating Income
- 0.00
Occupant Type
- Owner
Open Parking Spaces
- 0.00
Other Expense
- 0.00
Parcel Number
- U-05-32-20-9SE-000000-00018.0
Parking Features
- Driveway
- Garage Door Opener
Pets Allowed
- Breed Restrictions
Property Type
- Residential
Roof
- Tile
Sewer
- Public Sewer
Tax Year
- 2024
Township
- 32
Utilities
- BB/HS Internet Available
- Cable Available
- Electricity Available
- Public
- Sewer Connected
- Water Connected
View
- Water
Views
- 35
Virtual Tour Url
- https://iplayerhd.com/player/video/fc7d3ad0-6a17-41f5-a2e5-bc4bd940187b
Water Source
- Public
Year Built
- 2013
Zoning Code
- PD
Listing Data ©2026 Greater Tampa Association of REALTORS®
Listings provided courtesy of The Hernando County Association of Realtors MLS.
The information provided by this website is for the personal, non-commercial use of consumers and may not be used for any purpose other than to identify prospective properties consumers may be interested in purchasing.Display of MLS data is usually deemed reliable but is NOT guaranteed accurate.
Datafeed Last updated on January 28, 2026 @ 12:00 am
©2006-2026 brokerIDXsites.com - https://brokerIDXsites.com
