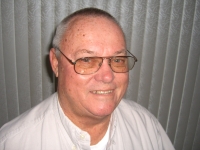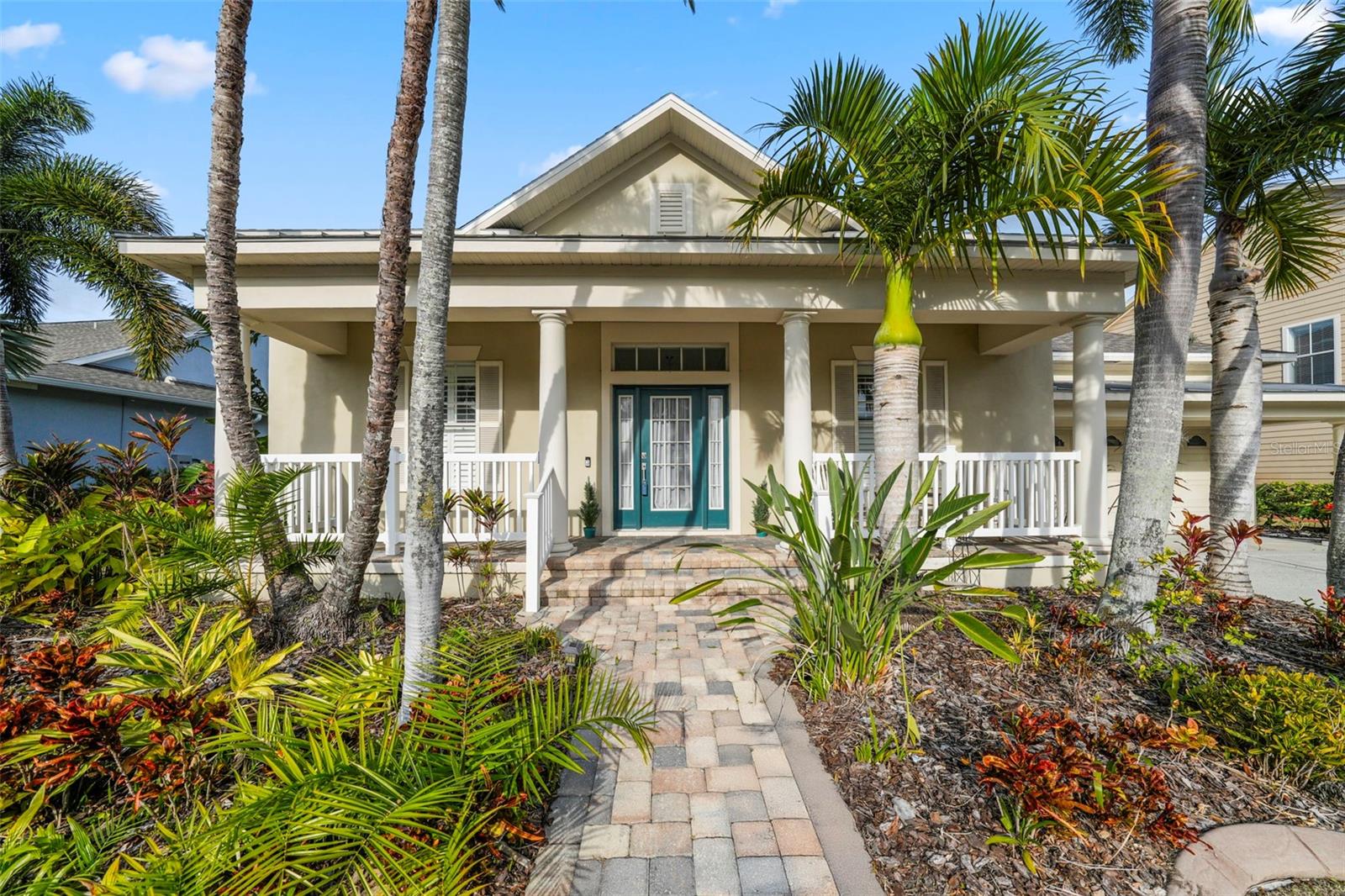
- Jim Tacy Sr, REALTOR ®
- Tropic Shores Realty
- Hernando, Hillsborough, Pasco, Pinellas County Homes for Sale
- 352.556.4875
- 352.556.4875
- jtacy2003@gmail.com
Share this property:
Contact Jim Tacy Sr
Schedule A Showing
Request more information
- Home
- Property Search
- Search results
- 5229 Brighton Shore Drive, APOLLO BEACH, FL 33572
Property Photos








































































- MLS#: TB8350301 ( Residential )
- Street Address: 5229 Brighton Shore Drive
- Viewed: 69
- Price: $1,100,000
- Price sqft: $266
- Waterfront: Yes
- Wateraccess: Yes
- Waterfront Type: Lagoon
- Year Built: 2003
- Bldg sqft: 4135
- Bedrooms: 4
- Total Baths: 5
- Full Baths: 3
- 1/2 Baths: 2
- Garage / Parking Spaces: 2
- Days On Market: 136
- Additional Information
- Geolocation: 27.744 / -82.424
- County: HILLSBOROUGH
- City: APOLLO BEACH
- Zipcode: 33572
- Subdivision: Mirabay Ph 3a1
- Elementary School: Apollo Beach
- Provided by: SMITH & ASSOCIATES REAL ESTATE
- Contact: Beth Hanlon
- 813-839-3800

- DMCA Notice
-
DescriptionCharming Coastal home with front porch and beautiful wide water view of Mirabay Lagoon. Don't let the quant facade fool you; this is a very spacious home with loads of space and storage ,and the flexibility of 4 6 bedrooms. The floorplan features a huge kitchen, study, first floor primary bedroom, and three additional first floor bedrooms, one with its own exterior entrance, making it an ideal in law or guest suite. The entire first floor boasts crown molding and high ceilings with wood and tile flooring. A second floor bonus room with a half bath and full wet bar offers the opportunity to create another guest suite, game room or family recreation room with gorgeous water views. Your own salt water pool, convenient pool bathroom, covered lanai, private dock for kayaks and paddleboards complete this desirable property. Add a lift for your boat and you'll be on the bay in minutes. Mirabay is a gated community with resort amenities, pickle ball, tennis, and basketball courts, community parks and playgrounds, clubhouse with restaurant, well equipped fitness center, adult lap pool, family pool with light house slide water features, clubs and activities galore! Zoned to popular Apollo Beach Elementary K 8 school and accessible to 41 and 75 for commutes to Tampa or Sarasota.
Property Location and Similar Properties
All
Similar
Features
Waterfront Description
- Lagoon
Appliances
- Built-In Oven
- Dishwasher
- Disposal
- Gas Water Heater
- Microwave
- Refrigerator
- Washer
- Water Filtration System
Association Amenities
- Basketball Court
- Clubhouse
- Fitness Center
- Gated
- Park
- Pickleball Court(s)
- Playground
- Recreation Facilities
- Tennis Court(s)
- Trail(s)
Home Owners Association Fee
- 157.00
Home Owners Association Fee Includes
- Pool
- Maintenance Grounds
- Management
- Recreational Facilities
- Sewer
- Trash
Association Name
- Mirabay
Carport Spaces
- 0.00
Close Date
- 0000-00-00
Cooling
- Central Air
Country
- US
Covered Spaces
- 0.00
Exterior Features
- Irrigation System
- Other
- Private Mailbox
- Sidewalk
Fencing
- Fenced
- Vinyl
Flooring
- Carpet
- Tile
- Wood
Furnished
- Negotiable
Garage Spaces
- 2.00
Heating
- Natural Gas
Insurance Expense
- 0.00
Interior Features
- Crown Molding
- Eat-in Kitchen
- High Ceilings
- Kitchen/Family Room Combo
- Open Floorplan
- Primary Bedroom Main Floor
- Solid Wood Cabinets
- Split Bedroom
- Tray Ceiling(s)
- Vaulted Ceiling(s)
- Walk-In Closet(s)
- Wet Bar
Legal Description
- MIRABAY PHASE 3A-1 LOT 12 BLOCK 5
Levels
- Two
Living Area
- 3256.00
Area Major
- 33572 - Apollo Beach / Ruskin
Net Operating Income
- 0.00
Occupant Type
- Owner
Open Parking Spaces
- 0.00
Other Expense
- 0.00
Parcel Number
- U-32-31-19-62G-000005-00012.0
Pets Allowed
- Yes
Pool Features
- In Ground
- Outside Bath Access
- Salt Water
Property Type
- Residential
Roof
- Shingle
School Elementary
- Apollo Beach-HB
Sewer
- Public Sewer
Style
- Coastal
- Key West
Tax Year
- 2024
Township
- 31
Utilities
- Electricity Connected
- Natural Gas Connected
- Public
- Street Lights
- Water Connected
View
- Water
Views
- 69
Virtual Tour Url
- https://www.propertypanorama.com/instaview/stellar/TB8350301
Water Source
- Public
Year Built
- 2003
Zoning Code
- PD
Listing Data ©2025 Greater Tampa Association of REALTORS®
Listings provided courtesy of The Hernando County Association of Realtors MLS.
The information provided by this website is for the personal, non-commercial use of consumers and may not be used for any purpose other than to identify prospective properties consumers may be interested in purchasing.Display of MLS data is usually deemed reliable but is NOT guaranteed accurate.
Datafeed Last updated on June 30, 2025 @ 12:00 am
©2006-2025 brokerIDXsites.com - https://brokerIDXsites.com
