
- Jim Tacy Sr, REALTOR ®
- Tropic Shores Realty
- Hernando, Hillsborough, Pasco, Pinellas County Homes for Sale
- 352.556.4875
- 352.556.4875
- jtacy2003@gmail.com
Share this property:
Contact Jim Tacy Sr
Schedule A Showing
Request more information
- Home
- Property Search
- Search results
- 536 Ontario Avenue, CRYSTAL BEACH, FL 34681
Property Photos
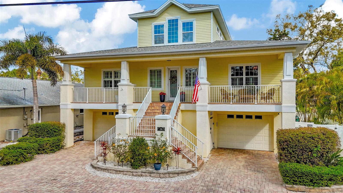

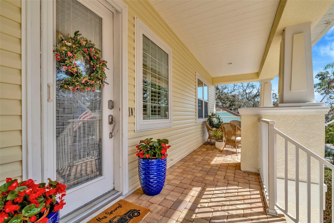
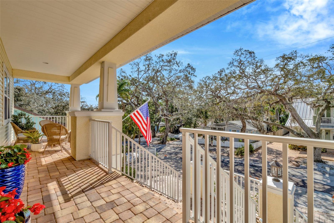
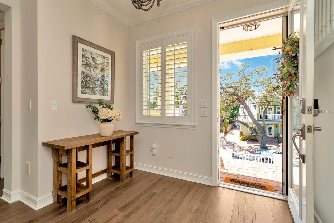
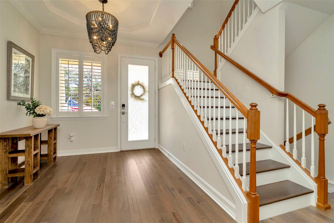
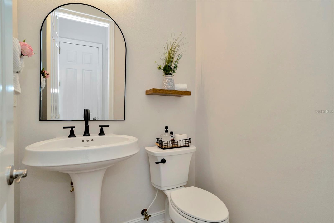
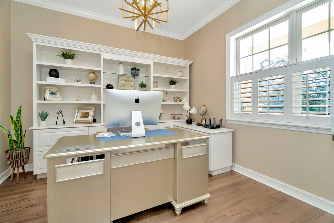
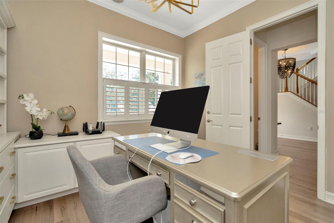
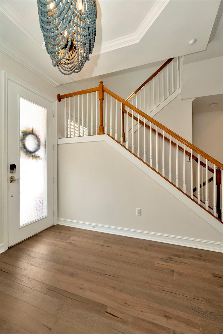
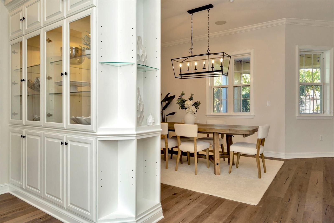
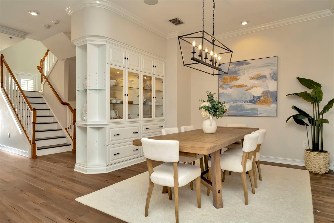
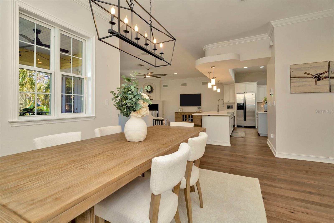
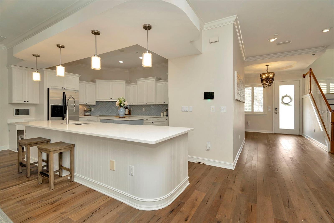
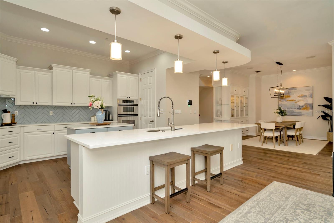
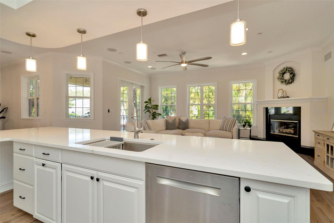
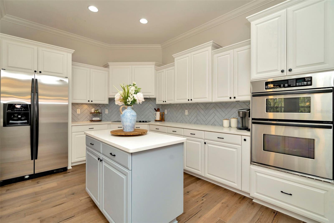
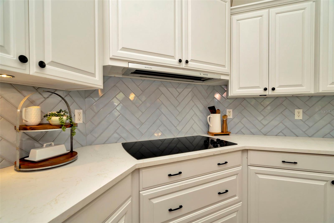
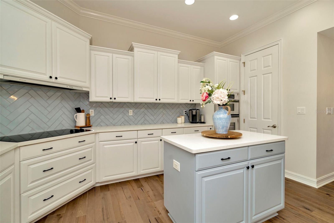
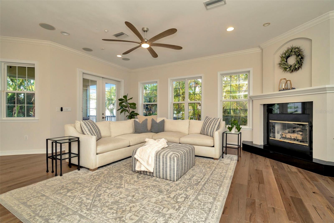
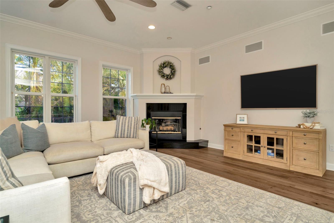
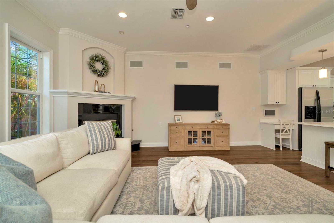
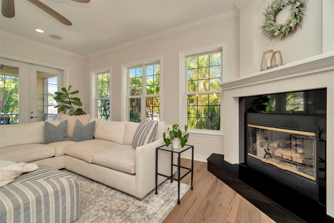
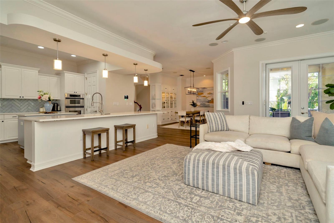
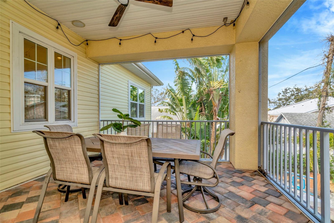
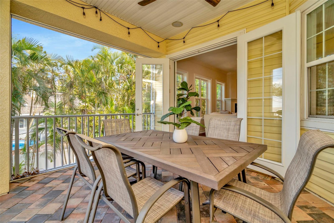
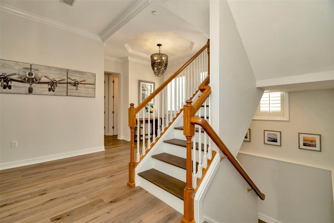
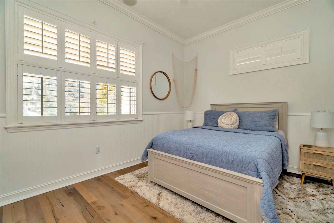
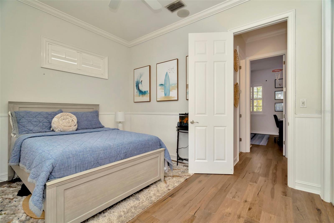
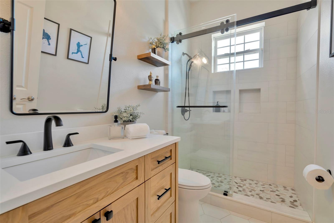
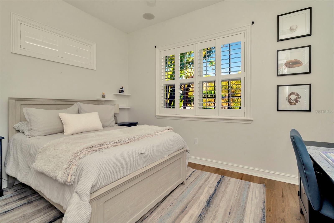
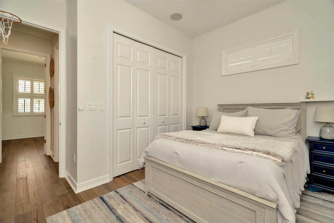
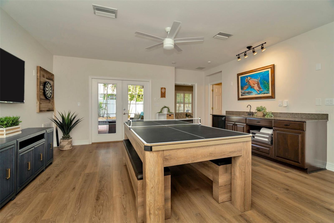
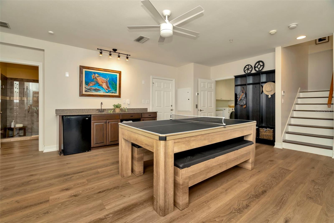
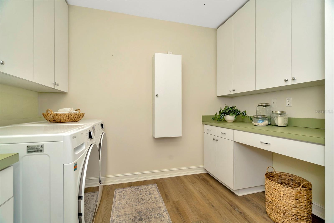
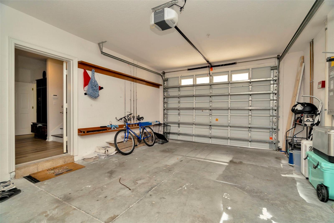
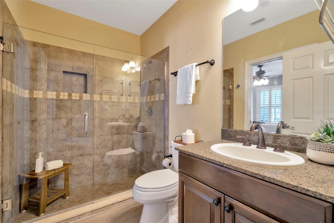
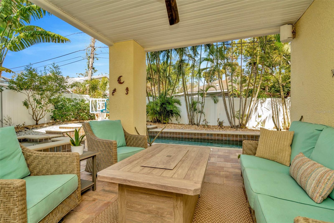
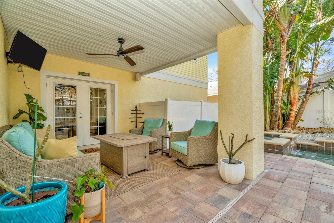
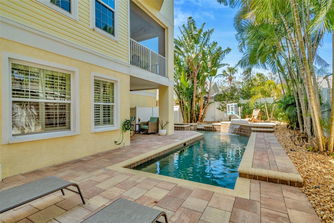
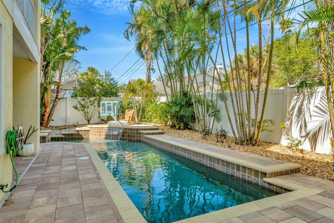
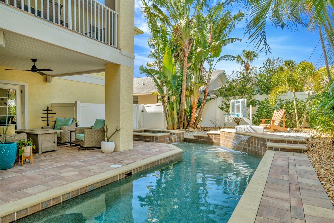
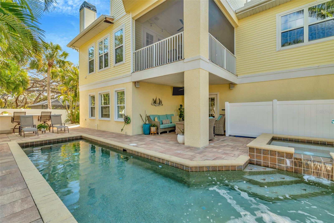
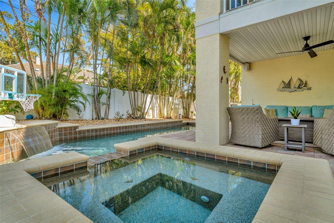
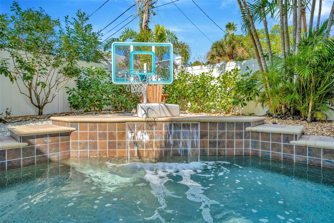
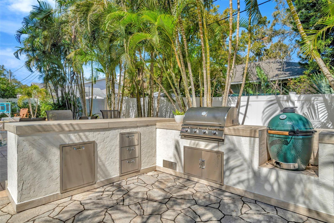
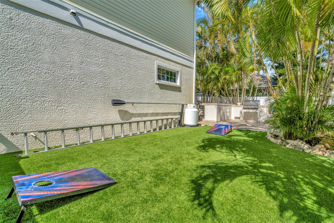
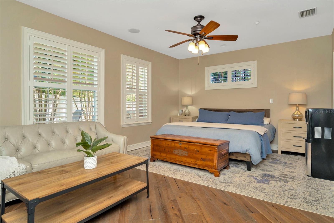
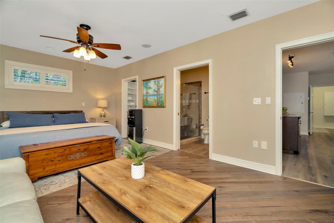
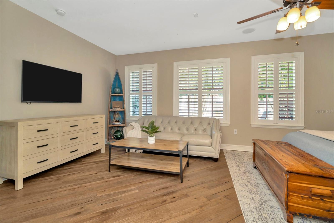
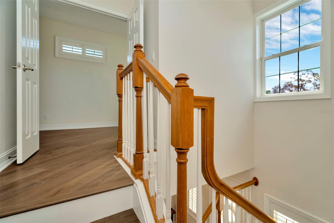
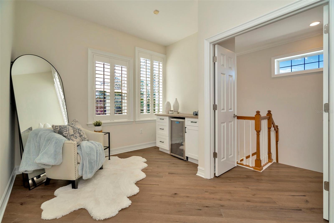
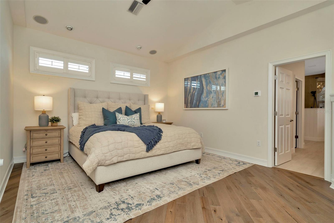
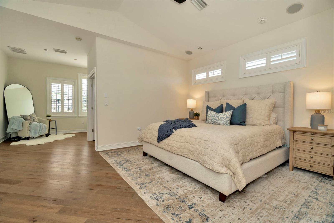
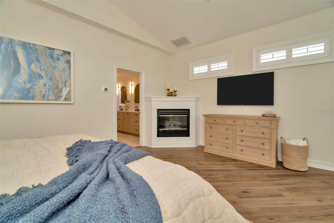
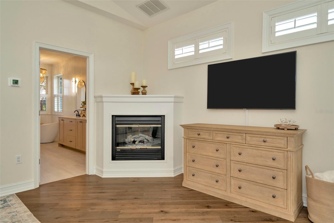
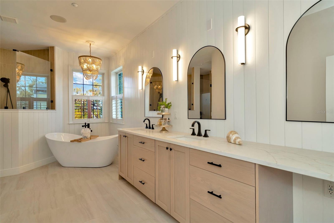
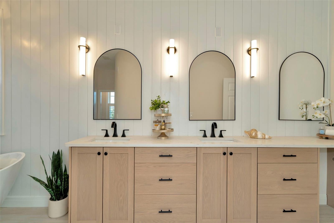
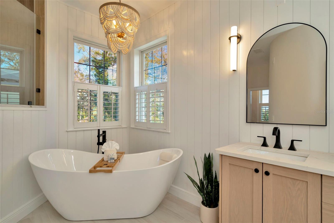
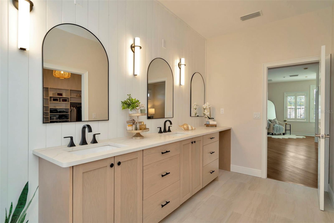
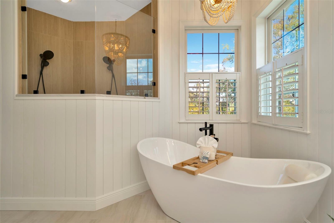
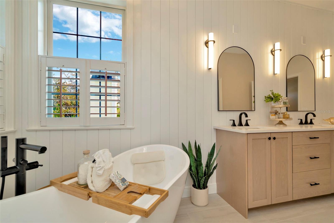
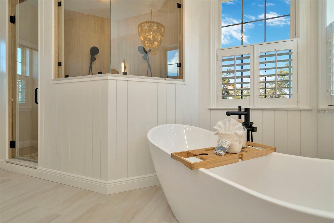
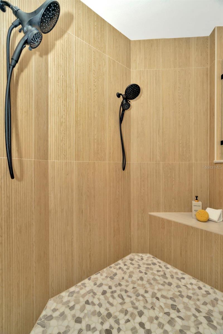
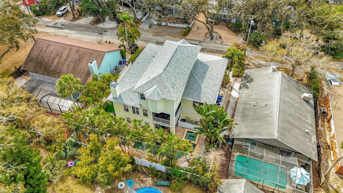
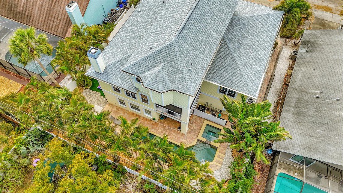
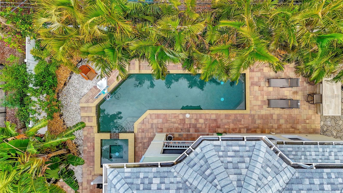
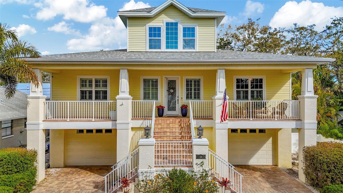
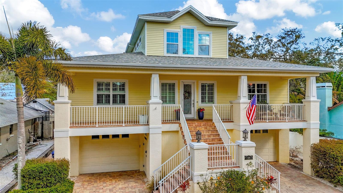
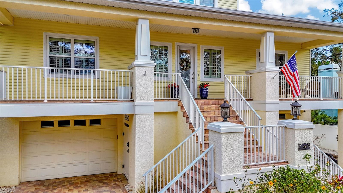
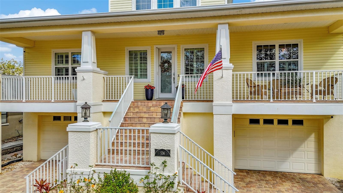
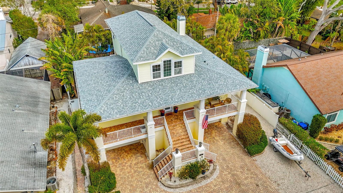
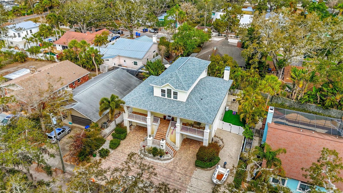
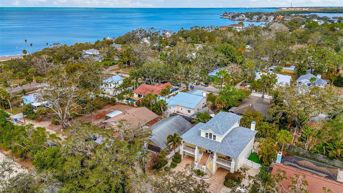
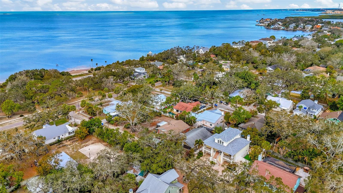
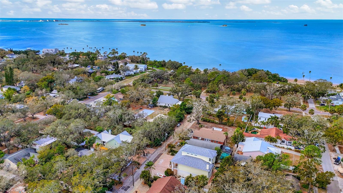
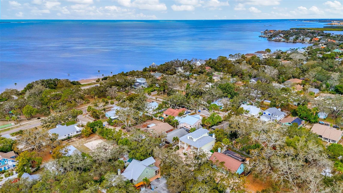
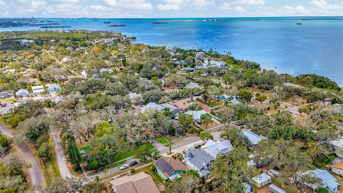
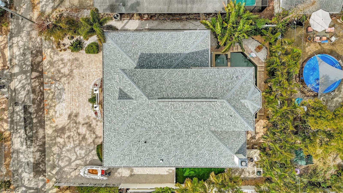
- MLS#: TB8353017 ( Residential )
- Street Address: 536 Ontario Avenue
- Viewed: 83
- Price: $1,299,000
- Price sqft: $236
- Waterfront: No
- Year Built: 2005
- Bldg sqft: 5503
- Bedrooms: 4
- Total Baths: 4
- Full Baths: 3
- 1/2 Baths: 1
- Garage / Parking Spaces: 2
- Days On Market: 73
- Additional Information
- Geolocation: 28.0922 / -82.7788
- County: PINELLAS
- City: CRYSTAL BEACH
- Zipcode: 34681
- Subdivision: Crystal Beach Rev
- Elementary School: Ozona Elementary PN
- Middle School: Palm Harbor Middle PN
- High School: Palm Harbor Univ High PN
- Provided by: KEY LIME REAL ESTATE INC
- Contact: Laura Taylor
- 813-966-4003

- DMCA Notice
-
DescriptionPrice improvement! Welcome to your dream home in the picturesque town of Crystal Beach, where luxury meets tranquility! This stunning property is high and dry, boasting no flood damage from recent hurricaneswater never even reached the street. Nestled within a family friendly community in A zoned school districts, Crystal Beach is renowned for its vibrant atmosphere featuring parades, chili cooking contests, and golf cart friendly streets. Enjoy breathtaking sunsets at the nearby Crystal Beach Park and take leisurely strolls along the scenic walking trails. Conveniently located near the Pinellas Trail, youll have easy access to an array of restaurants and breweries, perfect for dining and entertainment. This home offers ample space and storage, making it ideal for families or anyone seeking a comfortable lifestyle. The residence has been thoughtfully updated with a newer roof and A/C units, fresh paint, and new hardwood flooring, along with beautifully renovated kitchen and bathrooms. Step outside into your own private oasis, featuring an inviting inground saltwater pool and spa, enhanced by outdoor lighting and low maintenance landscaping with turf. The home is wired for home security system as well as a home fire sprinkler system for added safety and peace of mind. Entertain friends and family in style with the fully equipped outdoor kitchen, complete with built in trash, cabinets, and a top of the line grill. This home truly has it alldont miss your chance to experience fine living in Crystal Beach!
Property Location and Similar Properties
All
Similar
Features
Appliances
- Bar Fridge
- Built-In Oven
- Cooktop
- Dishwasher
- Disposal
- Electric Water Heater
- Exhaust Fan
- Freezer
- Microwave
- Refrigerator
- Water Softener
Home Owners Association Fee
- 0.00
Carport Spaces
- 0.00
Close Date
- 0000-00-00
Cooling
- Central Air
Country
- US
Covered Spaces
- 0.00
Exterior Features
- Balcony
- French Doors
- Lighting
- Outdoor Grill
- Outdoor Kitchen
Fencing
- Vinyl
Flooring
- Ceramic Tile
- Hardwood
- Luxury Vinyl
Furnished
- Negotiable
Garage Spaces
- 2.00
Heating
- Central
- Electric
High School
- Palm Harbor Univ High-PN
Insurance Expense
- 0.00
Interior Features
- Ceiling Fans(s)
- Crown Molding
- Dry Bar
- Dumbwaiter
- Kitchen/Family Room Combo
- Open Floorplan
- PrimaryBedroom Upstairs
- Solid Surface Counters
- Thermostat
- Walk-In Closet(s)
- Wet Bar
- Window Treatments
Legal Description
- CRYSTAL BEACH REVISED BLK 61
- LOT 13 & W 1/2 OF LOT 14
Levels
- Three Or More
Living Area
- 3526.00
Middle School
- Palm Harbor Middle-PN
Area Major
- 34681 - Crystal Beach
Net Operating Income
- 0.00
Occupant Type
- Owner
Open Parking Spaces
- 0.00
Other Expense
- 0.00
Other Structures
- Outdoor Kitchen
Parcel Number
- 35-27-15-19872-061-0130
Parking Features
- Boat
- Driveway
- Garage Door Opener
Pets Allowed
- Cats OK
- Dogs OK
Pool Features
- In Ground
- Salt Water
Property Type
- Residential
Roof
- Shingle
School Elementary
- Ozona Elementary-PN
Sewer
- Public Sewer
Style
- Key West
Tax Year
- 2024
Township
- 27
Utilities
- BB/HS Internet Available
- Cable Available
- Electricity Connected
- Sewer Connected
- Water Connected
Views
- 83
Virtual Tour Url
- https://www.propertypanorama.com/instaview/stellar/TB8353017
Water Source
- Public
Year Built
- 2005
Zoning Code
- R-4
Listing Data ©2025 Greater Tampa Association of REALTORS®
Listings provided courtesy of The Hernando County Association of Realtors MLS.
The information provided by this website is for the personal, non-commercial use of consumers and may not be used for any purpose other than to identify prospective properties consumers may be interested in purchasing.Display of MLS data is usually deemed reliable but is NOT guaranteed accurate.
Datafeed Last updated on May 19, 2025 @ 12:00 am
©2006-2025 brokerIDXsites.com - https://brokerIDXsites.com
