
- Jim Tacy Sr, REALTOR ®
- Tropic Shores Realty
- Hernando, Hillsborough, Pasco, Pinellas County Homes for Sale
- 352.556.4875
- 352.556.4875
- jtacy2003@gmail.com
Share this property:
Contact Jim Tacy Sr
Schedule A Showing
Request more information
- Home
- Property Search
- Search results
- 1301 Jen Ma Jo Lane, LUTZ, FL 33549
Property Photos
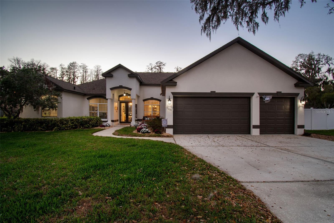

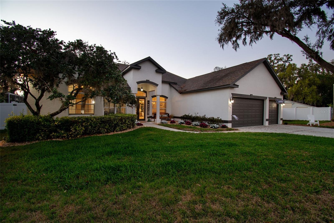
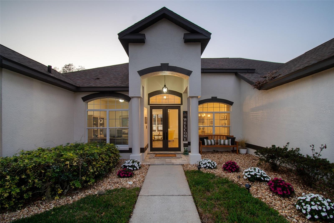
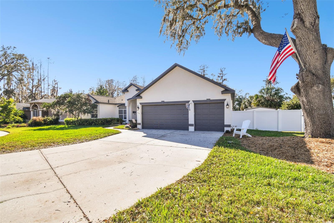
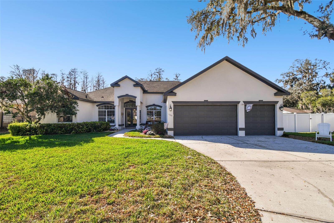
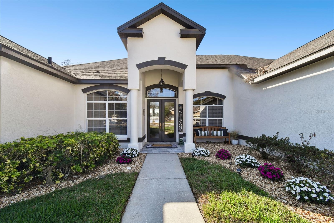
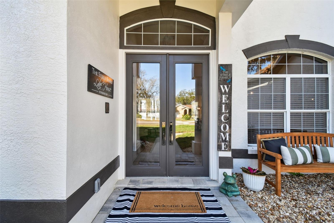
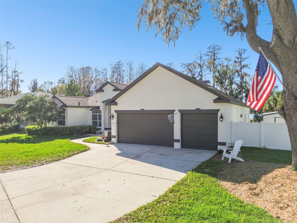
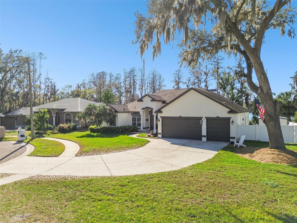
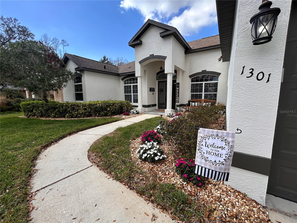
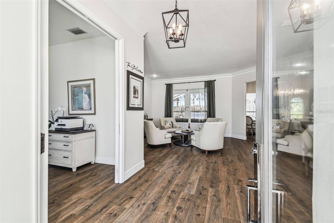
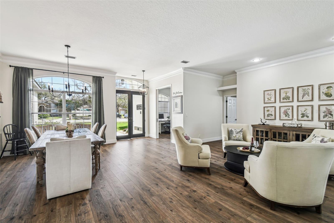
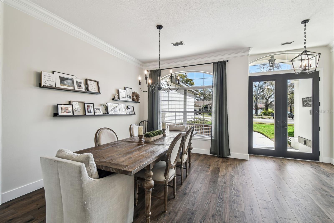
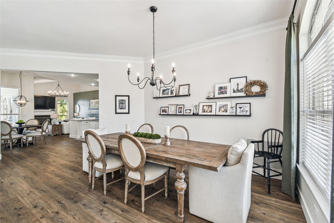
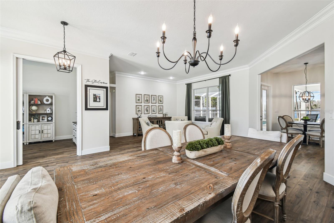
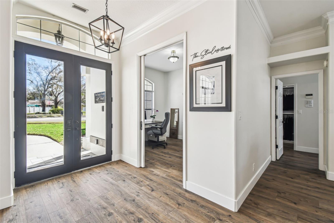
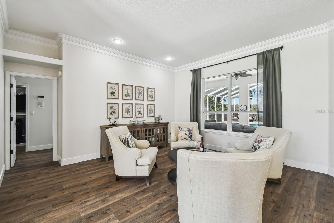
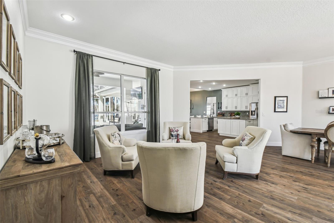
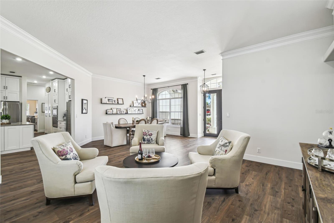
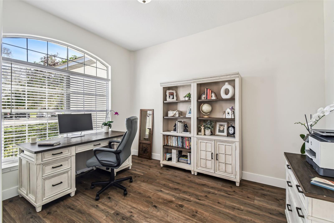
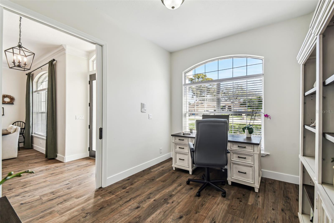
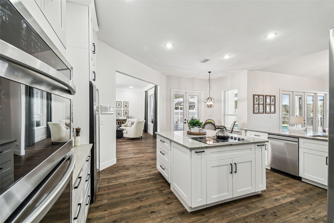
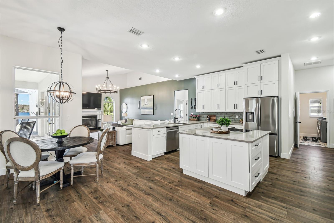
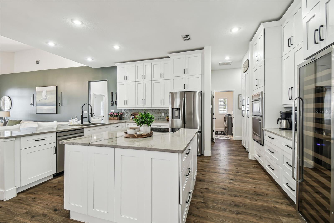
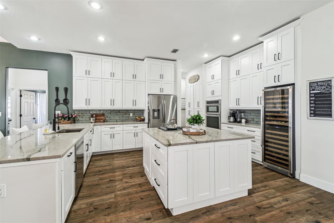
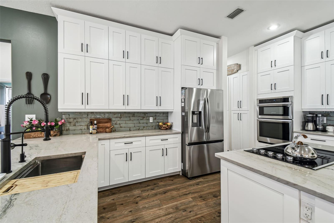
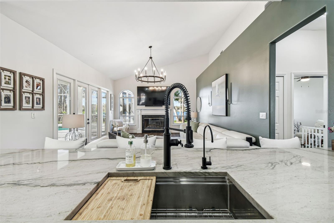
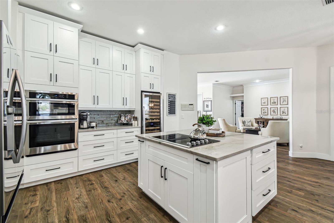
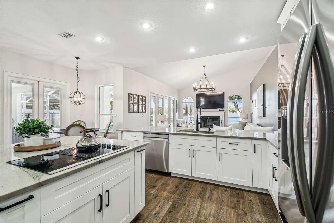
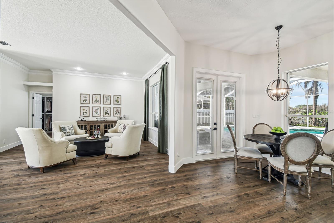
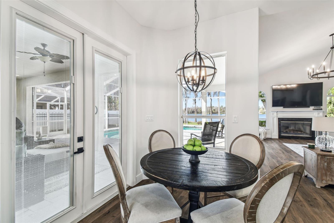
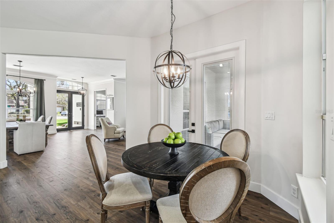
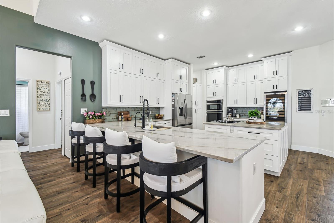
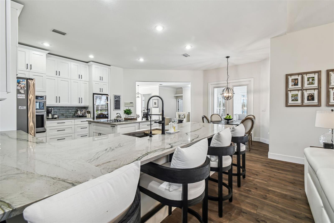
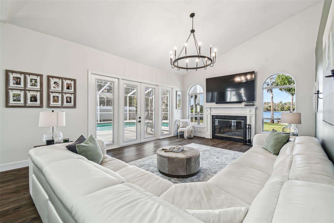
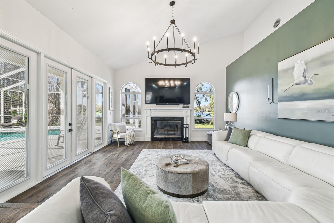
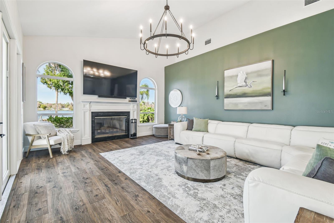
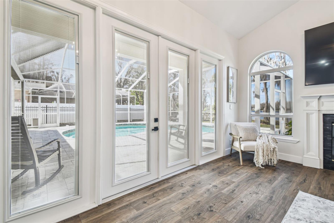
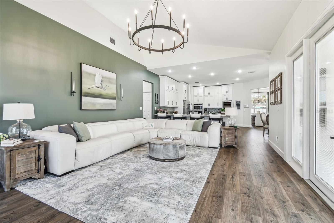
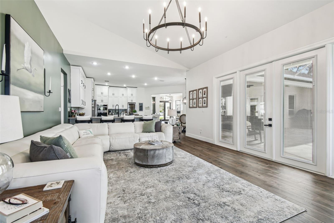
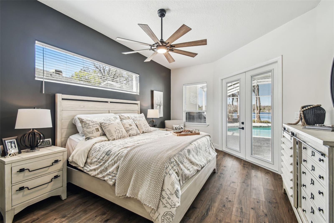
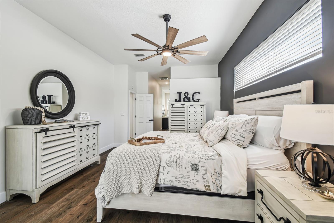
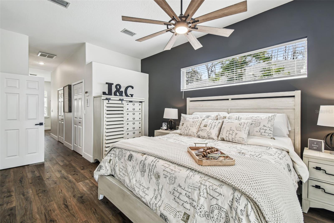
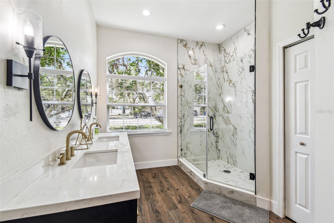
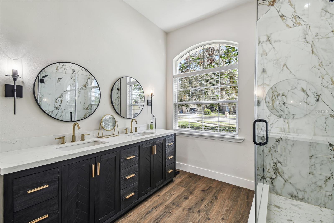
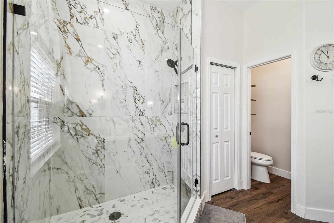
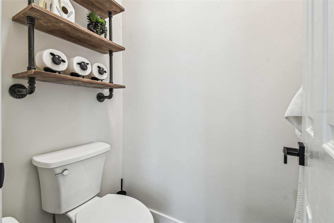
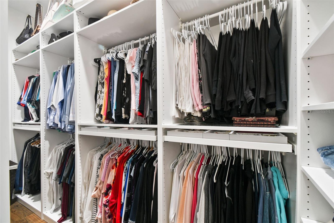
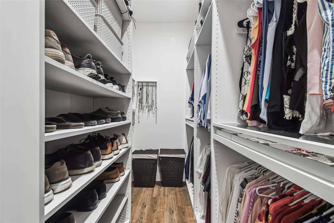
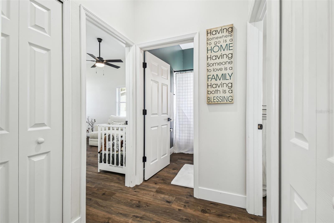
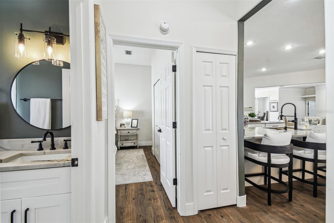
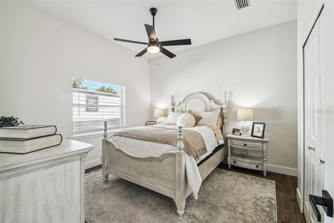
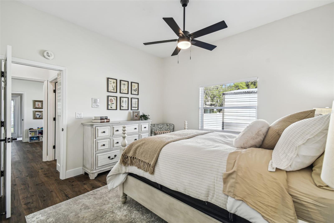
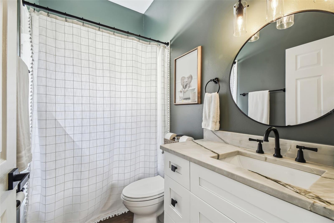
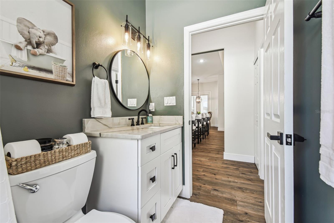
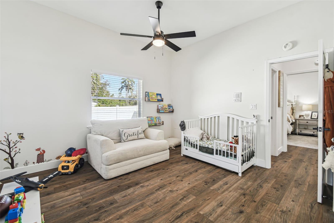
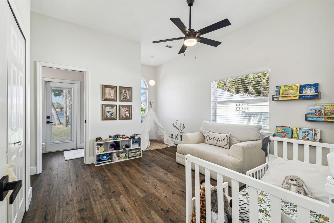
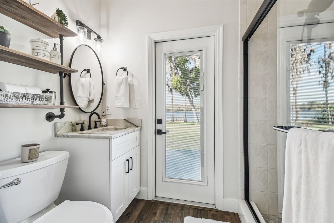
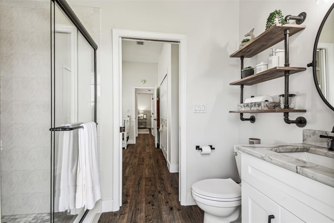
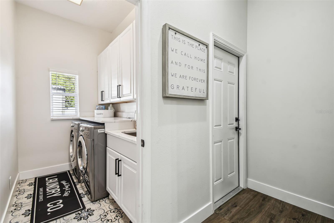
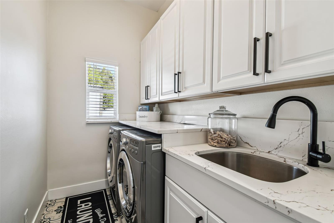
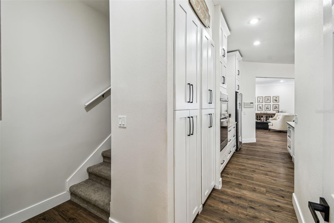
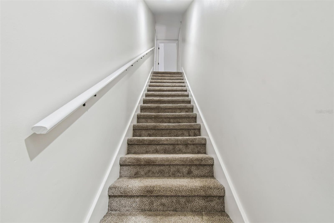
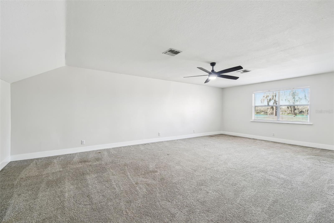
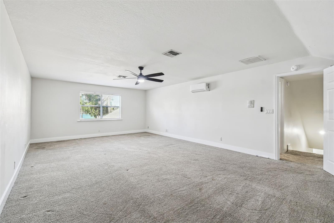
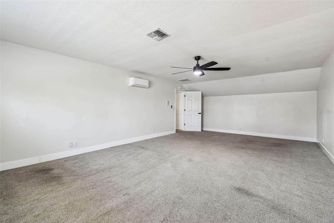
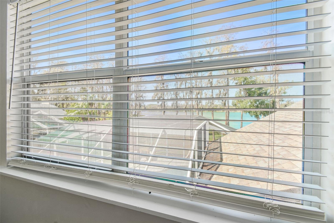
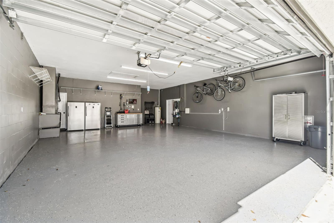
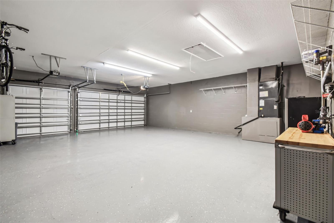
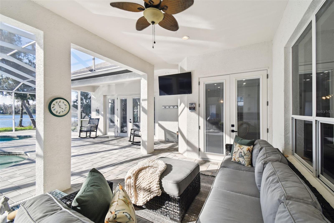
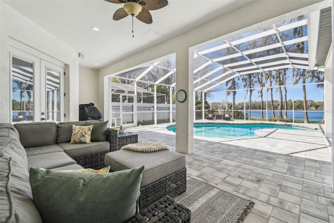
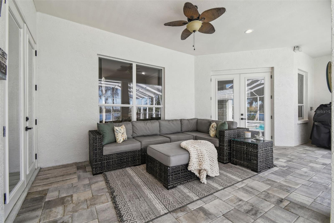
- MLS#: TB8353495 ( Residential )
- Street Address: 1301 Jen Ma Jo Lane
- Viewed: 71
- Price: $1,051,001
- Price sqft: $229
- Waterfront: Yes
- Wateraccess: Yes
- Waterfront Type: Lake Front
- Year Built: 1998
- Bldg sqft: 4586
- Bedrooms: 4
- Total Baths: 4
- Full Baths: 3
- 1/2 Baths: 1
- Garage / Parking Spaces: 3
- Days On Market: 86
- Additional Information
- Geolocation: 28.1446 / -82.4458
- County: HILLSBOROUGH
- City: LUTZ
- Zipcode: 33549
- Subdivision: Keene Lake Manors
- Elementary School: Lutz HB
- Middle School: Liberty HB
- High School: Freedom HB
- Provided by: KELLER WILLIAMS TAMPA PROP.
- Contact: Gloria Steele
- 813-264-7754

- DMCA Notice
-
DescriptionYour Dream Lakefront Home Awaits on Keene Lake This is your opportunity to own a beautifully renovated lakefront retreat on the serene, skiable waters of Keene Lake. Nestled on a quiet cul de sac in a friendly, long established, non HOA neighborhood, this 3,151 sq. ft. home offers the perfect combination of luxury, comfort, and community. With 4 spacious bedrooms and 3.5 bathrooms, the home also includes a dedicated office and an oversized 4th bedroom/bonus roomideal for a home gym, media room, or guest suite. The oversized garage provides ample room for trucks, SUVs, and additional storage or a workshop. Enjoy stunning, unobstructed west facing views and breathtaking sunsets from your private backyard oasis. The outdoor space features a sparkling pool and a tranquil patio, perfect for morning coffee, sunbathing, or entertaining. Launch your boat from the community ramp and spend your afternoons skiing, fishing, or cruising the lake. With access to a private community park and endless recreational opportunities, this home is perfect for those seeking an active lakeside lifestyle with the comfort of a warm, welcoming neighborhood. Don't miss this rare opportunity to own a paradise with unmatched views, privacy, and lakeside living at its finest.
Property Location and Similar Properties
All
Similar
Features
Waterfront Description
- Lake Front
Appliances
- Built-In Oven
- Cooktop
- Dishwasher
- Disposal
- Dryer
- Electric Water Heater
- Exhaust Fan
- Microwave
- Refrigerator
- Washer
- Wine Refrigerator
Home Owners Association Fee
- 0.00
Carport Spaces
- 0.00
Close Date
- 0000-00-00
Cooling
- Central Air
Country
- US
Covered Spaces
- 0.00
Exterior Features
- French Doors
Flooring
- Carpet
- Ceramic Tile
- Laminate
Garage Spaces
- 3.00
Heating
- Electric
High School
- Freedom-HB
Insurance Expense
- 0.00
Interior Features
- Cathedral Ceiling(s)
- Ceiling Fans(s)
- Crown Molding
- High Ceilings
- Kitchen/Family Room Combo
- Open Floorplan
- Primary Bedroom Main Floor
- Solid Surface Counters
- Split Bedroom
- Walk-In Closet(s)
- Window Treatments
Legal Description
- KEENE LAKE MANORS LOT 4
Levels
- Two
Living Area
- 3151.00
Lot Features
- Cul-De-Sac
Middle School
- Liberty-HB
Area Major
- 33549 - Lutz
Net Operating Income
- 0.00
Occupant Type
- Owner
Open Parking Spaces
- 0.00
Other Expense
- 0.00
Parcel Number
- U-07-27-19-19T-000000-00004.0
Parking Features
- Garage Door Opener
- Oversized
Pets Allowed
- Yes
Pool Features
- Gunite
- In Ground
- Outside Bath Access
- Screen Enclosure
Property Condition
- Completed
Property Type
- Residential
Roof
- Shingle
School Elementary
- Lutz-HB
Sewer
- Septic Tank
Style
- Traditional
Tax Year
- 2024
Township
- 27
Utilities
- Cable Available
- Electricity Connected
- Water Connected
View
- Pool
- Water
Views
- 71
Virtual Tour Url
- https://www.propertypanorama.com/instaview/stellar/TB8353495
Water Source
- Public
Year Built
- 1998
Zoning Code
- PD
Listing Data ©2025 Greater Tampa Association of REALTORS®
Listings provided courtesy of The Hernando County Association of Realtors MLS.
The information provided by this website is for the personal, non-commercial use of consumers and may not be used for any purpose other than to identify prospective properties consumers may be interested in purchasing.Display of MLS data is usually deemed reliable but is NOT guaranteed accurate.
Datafeed Last updated on May 19, 2025 @ 12:00 am
©2006-2025 brokerIDXsites.com - https://brokerIDXsites.com
