
- Jim Tacy Sr, REALTOR ®
- Tropic Shores Realty
- Hernando, Hillsborough, Pasco, Pinellas County Homes for Sale
- 352.556.4875
- 352.556.4875
- jtacy2003@gmail.com
Share this property:
Contact Jim Tacy Sr
Schedule A Showing
Request more information
- Home
- Property Search
- Search results
- 503 Old Grove Drive, LUTZ, FL 33548
Property Photos
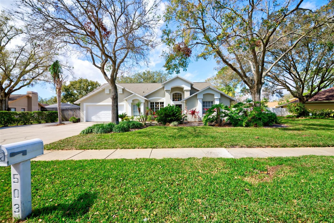

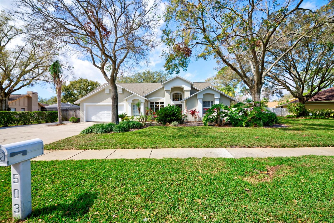
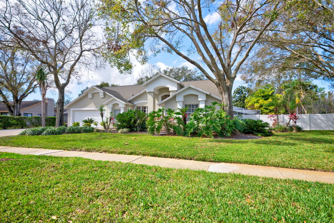
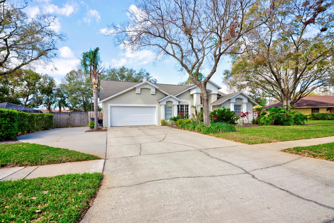
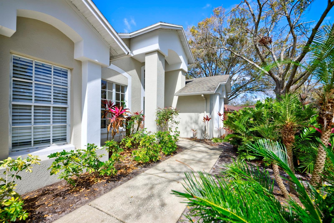
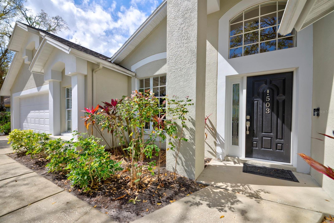
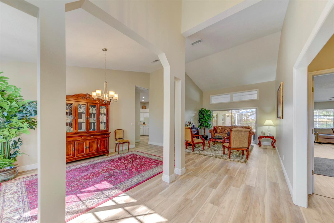
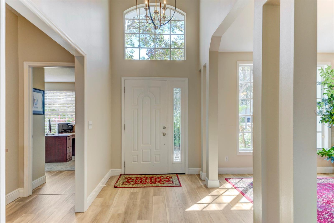
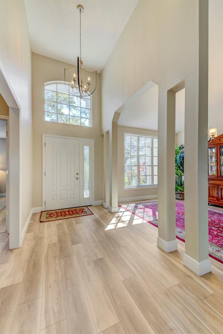
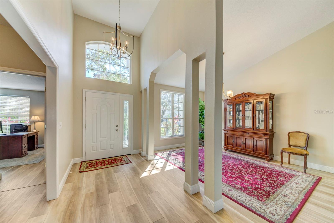
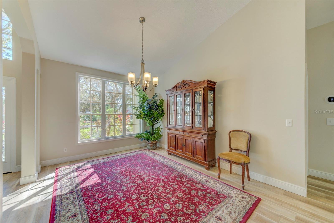
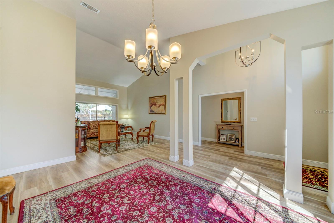
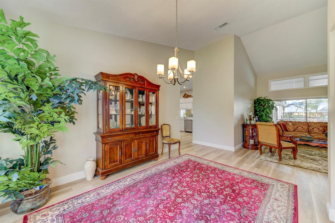
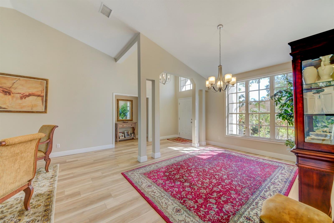
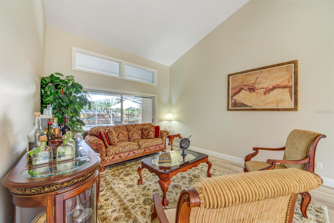
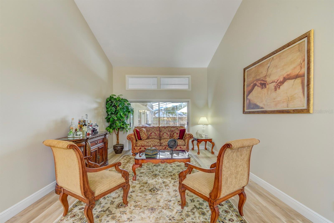
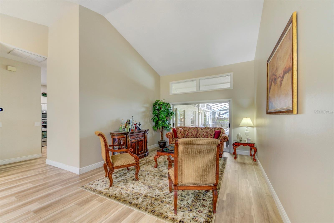
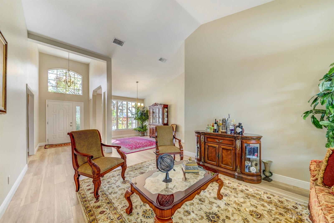
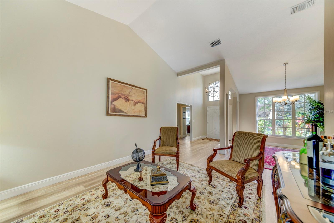
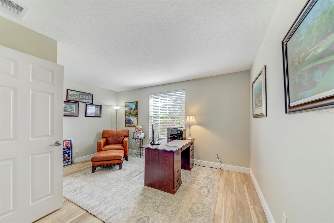
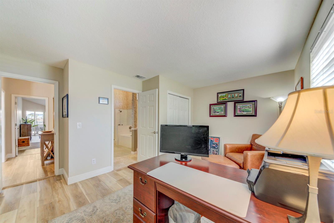
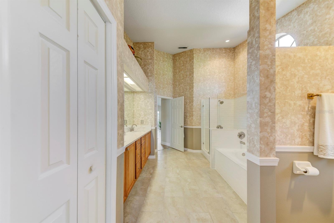
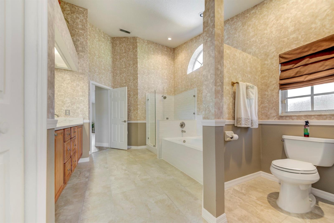
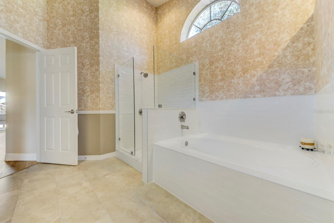
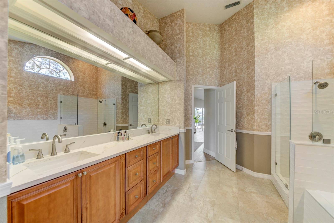
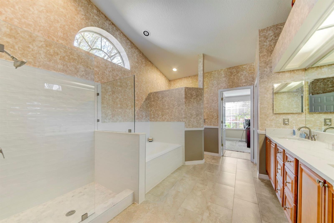
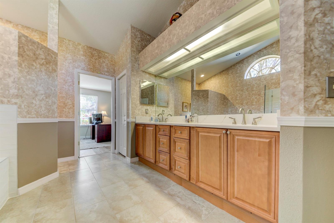
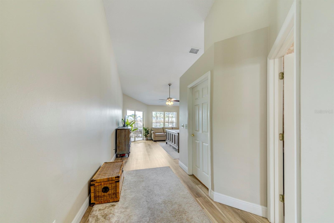
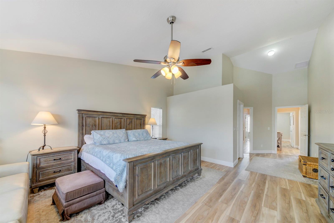
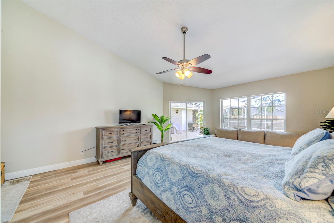
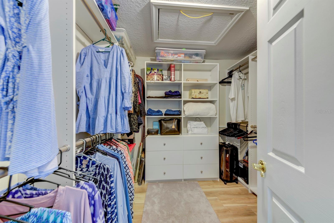
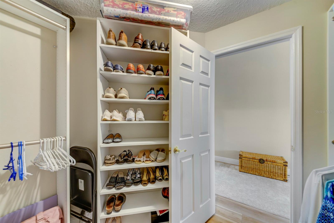
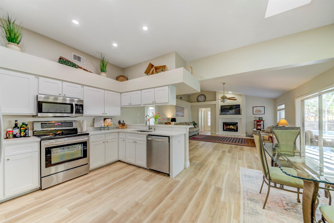
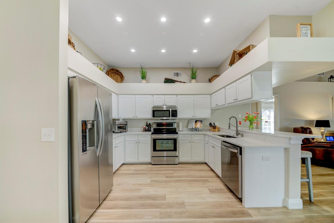
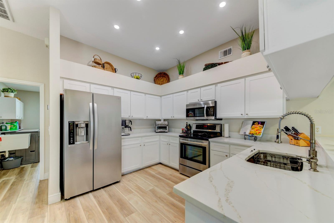
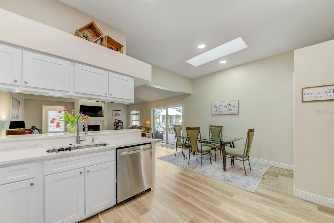
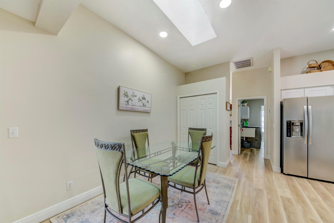
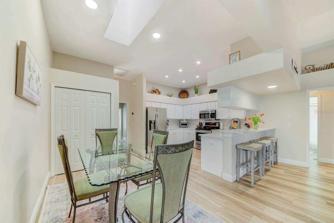
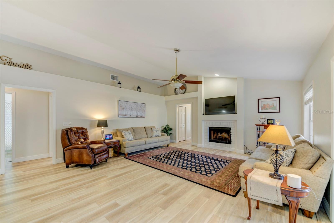
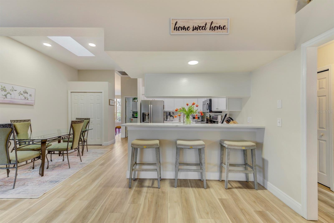
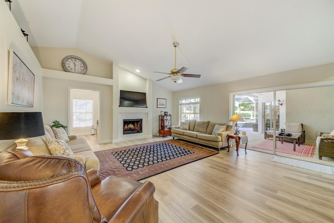
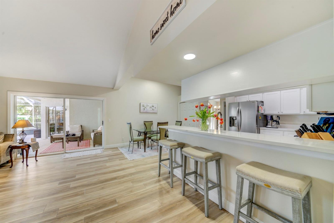
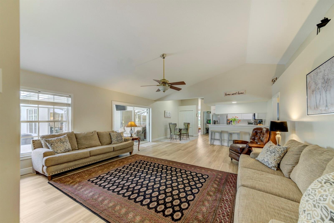
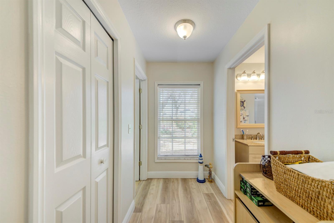
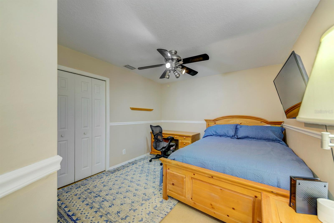
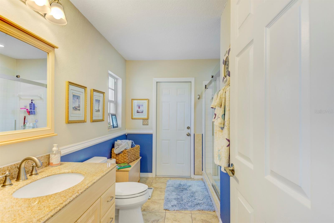
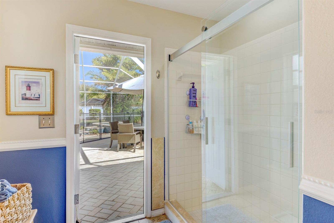
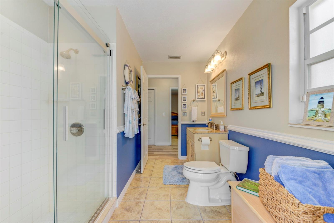
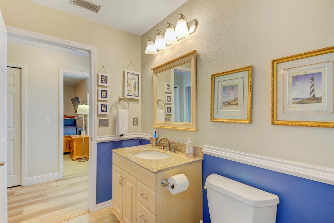
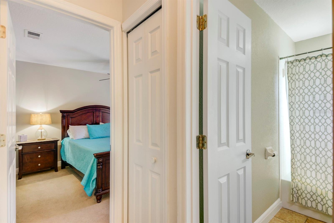
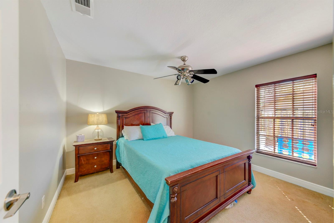
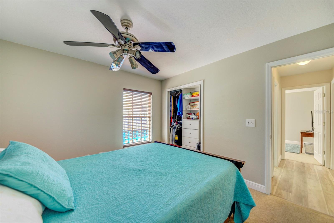
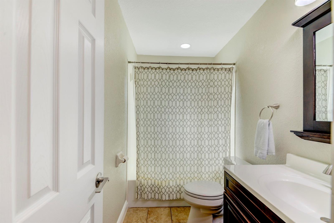
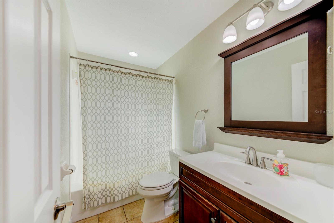
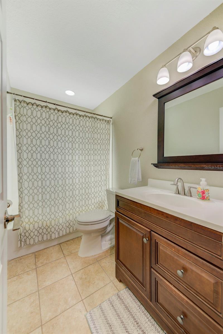
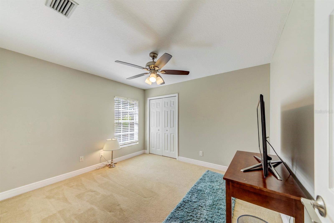
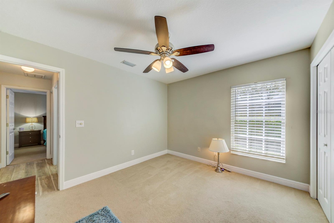
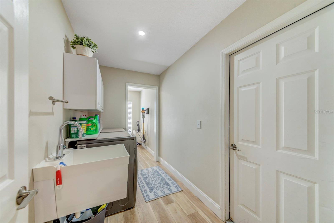
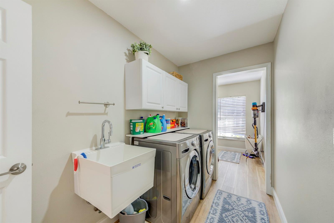
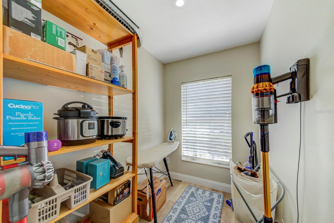
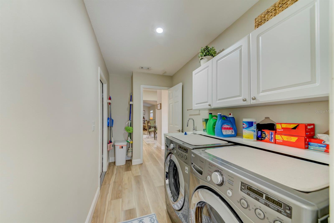
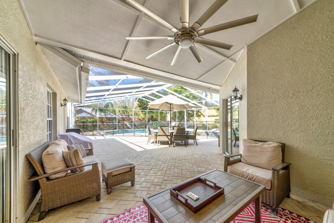
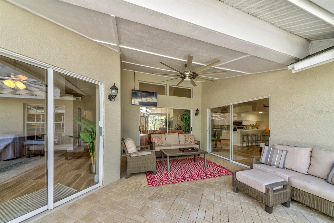
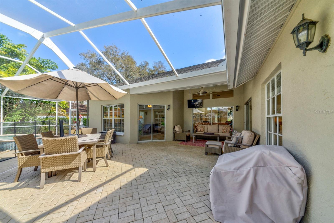
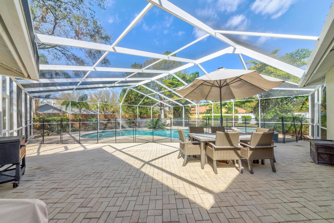
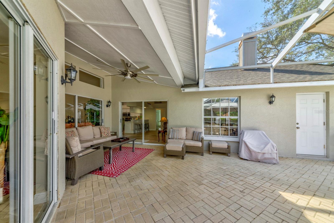
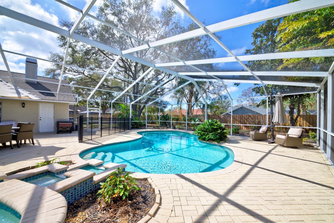
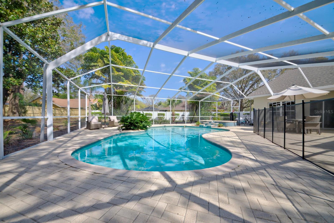
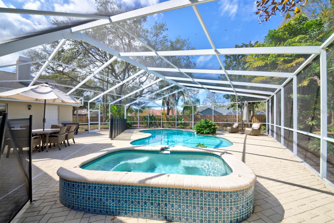
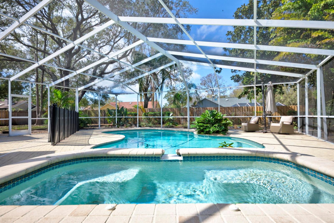
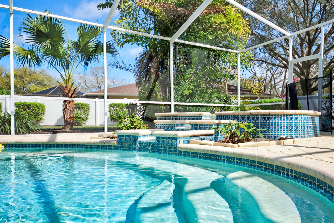
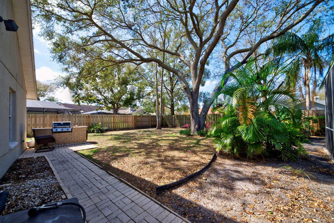
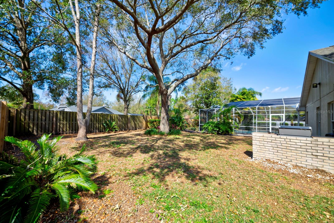
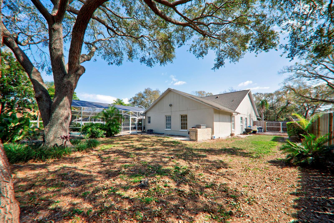
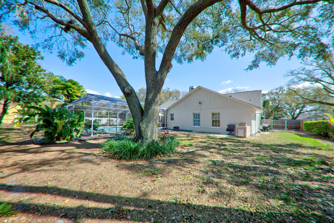
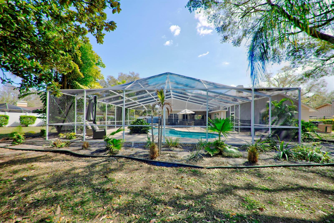
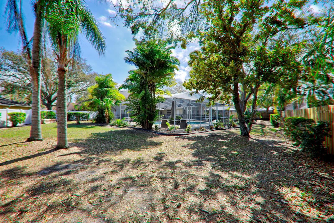
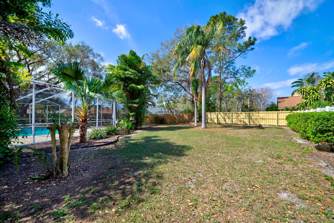
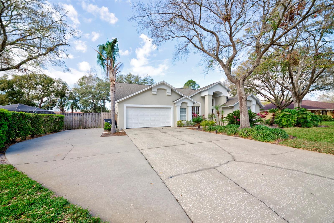
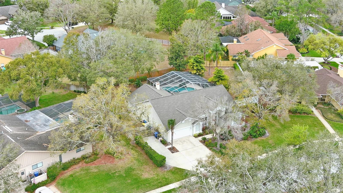
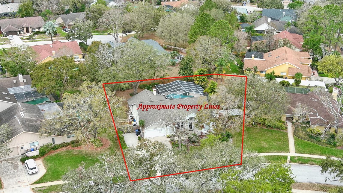
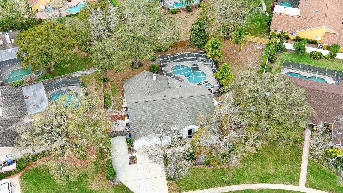
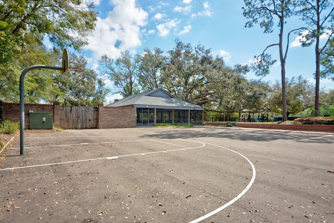
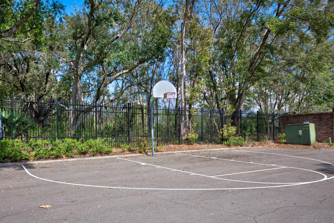
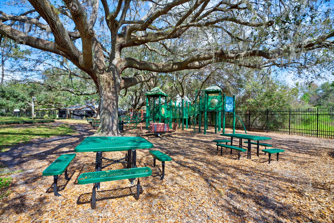
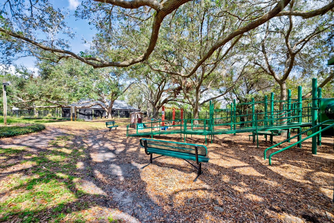
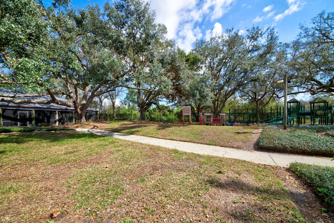
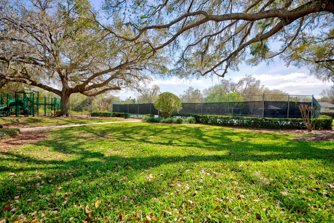
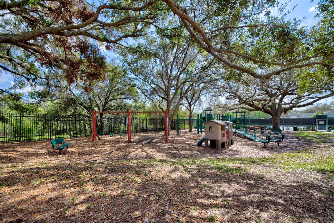
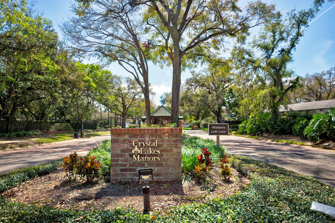
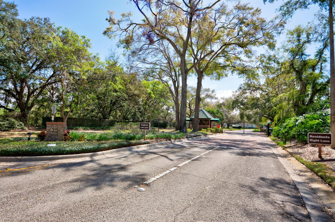
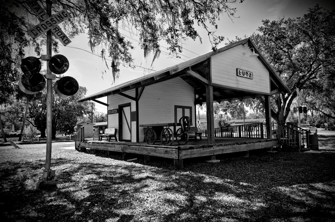
- MLS#: TB8354359 ( Residential )
- Street Address: 503 Old Grove Drive
- Viewed: 30
- Price: $799,000
- Price sqft: $233
- Waterfront: No
- Year Built: 1993
- Bldg sqft: 3422
- Bedrooms: 5
- Total Baths: 3
- Full Baths: 3
- Garage / Parking Spaces: 2
- Days On Market: 27
- Additional Information
- Geolocation: 28.139 / -82.469
- County: HILLSBOROUGH
- City: LUTZ
- Zipcode: 33548
- Subdivision: The Manors At Crystal Lakes
- Elementary School: Lutz HB
- High School: Steinbrenner High School
- Provided by: DENNIS REALTY & INV. CORP.
- Contact: Debra Fuxan, PA
- 813-949-7444

- DMCA Notice
-
DescriptionWelcome to your new home! One of the nicest and sought after communities and schools around! With events throughout the year. It is one of a kind! The neighborhood is gated with a guard 24/7. Making safety a priority for the community. The house has 2850 sq ft. of living space. This split plan has the master and office or 5th bedroom on one side of the house and the remaining rooms on the other side. There is a formal living and dining. The large family room with a real wood burning fireplace and is open to the kitchen with a breakfast room and a breakfast bar. The kitchen has updated cabinets and quartz countertops with stainless steel appliances. Great lighting and this is a cooks delight. There are sliding glass doors to the paved pool area from the family room, living room that is perfect for entertaining a large group or family. The swimming pool is extra large and just beautiful. There is an attached gas heated hot tub with an over flow that also warms up the pool if there is a need. The Lani is covered and screened so no matter the weather you can still be outdoors. Also by the pool there is an area designed for an outdoor kitchen. The yard is fenced and has mature landscaping with plenty of room for pets and lots of room to play. There is a large parking area to hold several cars and a large garage. This home is just lovely and will make a beautiful home for the right family.
Property Location and Similar Properties
All
Similar
Features
Appliances
- Dishwasher
- Disposal
- Dryer
- Electric Water Heater
- Microwave
- Range
- Refrigerator
- Washer
Association Amenities
- Gated
Home Owners Association Fee
- 165.00
Home Owners Association Fee Includes
- Guard - 24 Hour
- Maintenance Grounds
- Private Road
Association Name
- Greeenacre Properties Inc.
Carport Spaces
- 0.00
Close Date
- 0000-00-00
Cooling
- Central Air
Country
- US
Covered Spaces
- 0.00
Exterior Features
- Irrigation System
Fencing
- Vinyl
- Wood
Flooring
- Carpet
- Vinyl
Garage Spaces
- 2.00
Heating
- Central
High School
- Steinbrenner High School
Insurance Expense
- 0.00
Interior Features
- Ceiling Fans(s)
- High Ceilings
- Kitchen/Family Room Combo
- L Dining
- Primary Bedroom Main Floor
- Split Bedroom
- Stone Counters
- Walk-In Closet(s)
Legal Description
- THE MANORS AT CRYSTAL LAKES LOT 36 BLOCK 2
Levels
- One
Living Area
- 2847.00
Lot Features
- Landscaped
- Sidewalk
- Paved
- Private
Area Major
- 33548 - Lutz
Net Operating Income
- 0.00
Occupant Type
- Owner
Open Parking Spaces
- 0.00
Other Expense
- 0.00
Other Structures
- Outhouse
Parcel Number
- U-14-27-18-0JP-000002-00036.0
Parking Features
- Driveway
- Garage Door Opener
- Parking Pad
Pets Allowed
- Breed Restrictions
Pool Features
- Child Safety Fence
- Gunite
- In Ground
- Screen Enclosure
- Tile
Property Type
- Residential
Roof
- Shingle
School Elementary
- Lutz-HB
Sewer
- Public Sewer
Style
- Traditional
Tax Year
- 2024
Township
- 27
Utilities
- BB/HS Internet Available
- Cable Available
Views
- 30
Virtual Tour Url
- https://www.propertypanorama.com/instaview/stellar/TB8354359
Water Source
- Public
Year Built
- 1993
Zoning Code
- PD
Listing Data ©2025 Greater Tampa Association of REALTORS®
Listings provided courtesy of The Hernando County Association of Realtors MLS.
The information provided by this website is for the personal, non-commercial use of consumers and may not be used for any purpose other than to identify prospective properties consumers may be interested in purchasing.Display of MLS data is usually deemed reliable but is NOT guaranteed accurate.
Datafeed Last updated on April 3, 2025 @ 12:00 am
©2006-2025 brokerIDXsites.com - https://brokerIDXsites.com
