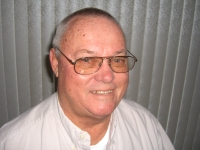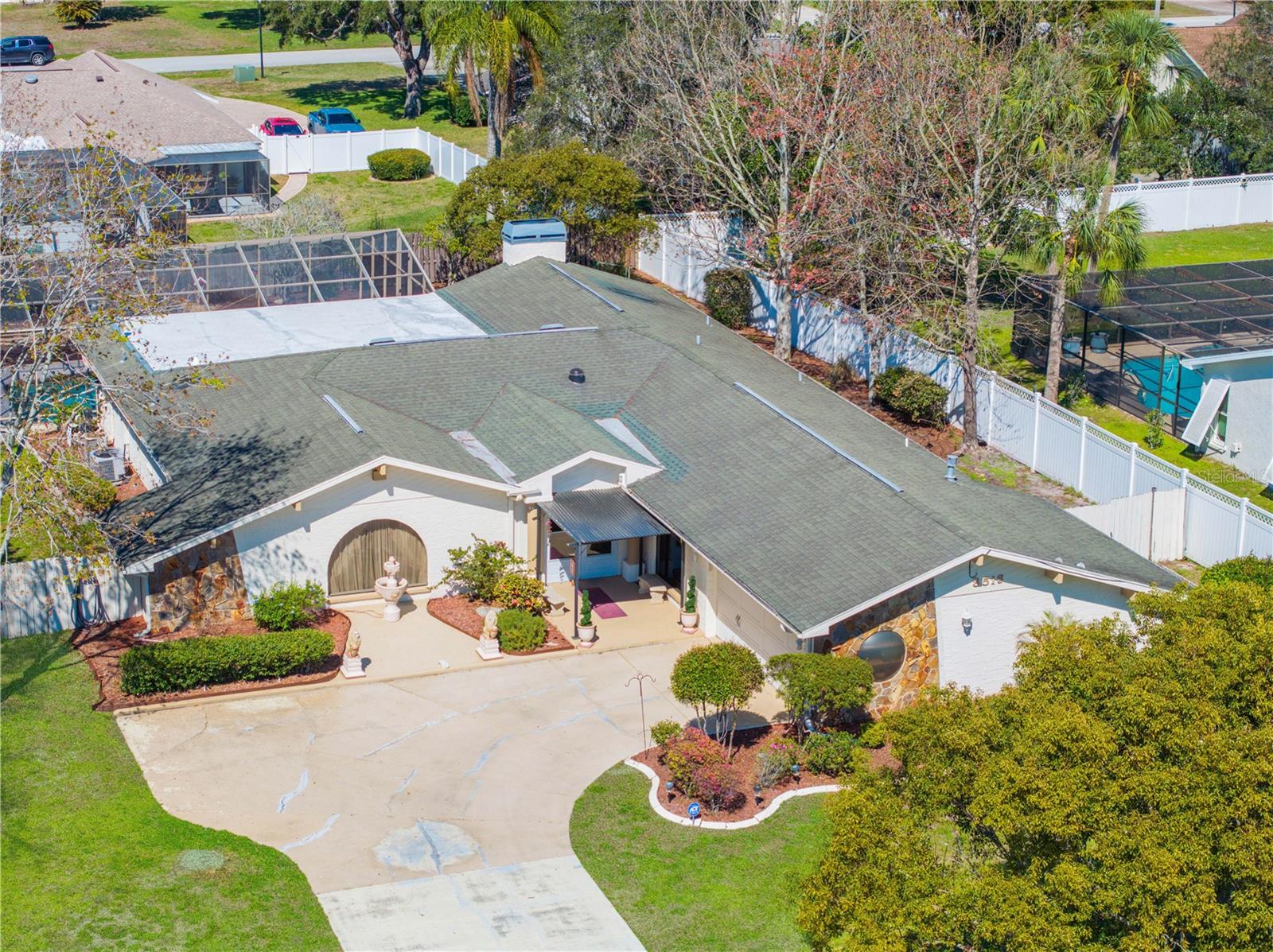
- Jim Tacy Sr, REALTOR ®
- Tropic Shores Realty
- Hernando, Hillsborough, Pasco, Pinellas County Homes for Sale
- 352.556.4875
- 352.556.4875
- jtacy2003@gmail.com
Share this property:
Contact Jim Tacy Sr
Schedule A Showing
Request more information
- Home
- Property Search
- Search results
- 8518 Delaware Drive, WEEKI WACHEE, FL 34607
Property Photos





































































- MLS#: TB8356379 ( Residential )
- Street Address: 8518 Delaware Drive
- Viewed: 195
- Price: $450,000
- Price sqft: $166
- Waterfront: No
- Year Built: 1983
- Bldg sqft: 2704
- Bedrooms: 4
- Total Baths: 3
- Full Baths: 3
- Days On Market: 119
- Additional Information
- Geolocation: 28.5089 / -82.5905
- County: HERNANDO
- City: WEEKI WACHEE
- Zipcode: 34607
- Subdivision: River Country Estates
- Provided by: AGILE GROUP REALTY

- DMCA Notice
-
DescriptionWelcome to this spacious and beautifully designed 4 bedroom, 3 bathroom home located in the peaceful and desirable Weeki Wachee, Florida. Situated in a prime location, this home offers a perfect blend of comfort, style, and modern living, with generous living spaces! Enjoy the beautiful outdoors in the fully screened back porch equipped with an outdoor kitchen, bathroom, and inground pool!! Located in Weeki Wachee, this home offers access to some of Floridas most beautiful natural attractions. River Country Estates is a tranquil, deed restricted community offering a variety of amenities for its residents. Just down the street from the community park with access to a lake, tennis and basketball courts, pickleball courts, and a playground, promoting an active and family friendly lifestyle!! The community is known for its well maintained properties and peaceful atmosphere. The renowned Weeki Wachee Springs State Park, famous for its live mermaid shows and crystal clear waters, is just a short drive away. Enjoy a variety of outdoor activities, including kayaking, boating, and hiking in the surrounding parks and nature preserves.
Property Location and Similar Properties
All
Similar
Features
Appliances
- Built-In Oven
- Cooktop
- Refrigerator
- Wine Refrigerator
Association Amenities
- Basketball Court
- Park
- Pickleball Court(s)
- Tennis Court(s)
Home Owners Association Fee
- 100.00
Association Name
- River Country
Association Phone
- 352-596-0740
Carport Spaces
- 0.00
Close Date
- 0000-00-00
Cooling
- Central Air
Country
- US
Covered Spaces
- 0.00
Exterior Features
- Outdoor Kitchen
- Sliding Doors
Flooring
- Carpet
- Tile
Garage Spaces
- 2.00
Heating
- Central
Insurance Expense
- 0.00
Interior Features
- Ceiling Fans(s)
- Eat-in Kitchen
- Thermostat
Legal Description
- RIVER COUNTRY ESTATES BLK 11 LOT 16
Levels
- One
Living Area
- 2704.00
Area Major
- 34607 - Spring Hl/Brksville/WeekiWachee/Hernando B
Net Operating Income
- 0.00
Occupant Type
- Owner
Open Parking Spaces
- 0.00
Other Expense
- 0.00
Parcel Number
- R02-223-17-3245-0011-0160
Pets Allowed
- Cats OK
- Dogs OK
Pool Features
- In Ground
Property Type
- Residential
Roof
- Shingle
Sewer
- Septic Tank
Tax Year
- 2024
Township
- 23
Utilities
- Cable Available
- Electricity Available
Views
- 195
Virtual Tour Url
- https://www.propertypanorama.com/instaview/stellar/TB8356379
Water Source
- Public
Year Built
- 1983
Zoning Code
- RESIDENTIA
Listing Data ©2025 Greater Tampa Association of REALTORS®
Listings provided courtesy of The Hernando County Association of Realtors MLS.
The information provided by this website is for the personal, non-commercial use of consumers and may not be used for any purpose other than to identify prospective properties consumers may be interested in purchasing.Display of MLS data is usually deemed reliable but is NOT guaranteed accurate.
Datafeed Last updated on July 1, 2025 @ 12:00 am
©2006-2025 brokerIDXsites.com - https://brokerIDXsites.com
