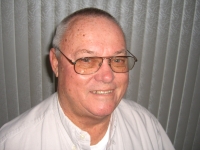
- Jim Tacy Sr, REALTOR ®
- Tropic Shores Realty
- Hernando, Hillsborough, Pasco, Pinellas County Homes for Sale
- 352.556.4875
- 352.556.4875
- jtacy2003@gmail.com
Share this property:
Contact Jim Tacy Sr
Schedule A Showing
Request more information
- Home
- Property Search
- Search results
- 5616 Seagrass Place, APOLLO BEACH, FL 33572
Property Photos





































































































- MLS#: TB8356674 ( Residential )
- Street Address: 5616 Seagrass Place
- Viewed: 10
- Price: $1,299,000
- Price sqft: $254
- Waterfront: Yes
- Wateraccess: Yes
- Waterfront Type: Canal - Saltwater
- Year Built: 2004
- Bldg sqft: 5122
- Bedrooms: 4
- Total Baths: 4
- Full Baths: 4
- Garage / Parking Spaces: 3
- Days On Market: 126
- Additional Information
- Geolocation: 27.7543 / -82.419
- County: HILLSBOROUGH
- City: APOLLO BEACH
- Zipcode: 33572
- Subdivision: Mirabay Ph 1a
- Provided by: ALIGN RIGHT REALTY SOUTH SHORE
- Contact: Shawna Calvert
- 813-645-4663

- DMCA Notice
-
Description5616 Seagrass Place | Gulfview Floorplan 4 Beds | 4 Baths | Den + Loft | 3,618 Sq Ft | Oversized Lot with 140 Waterfront | Former Model by Sabal 5616 Seagrass Place is a former model home built by Sabal featuring the sought after Gulfview floorplan on an oversized pie shaped lot with over 140 feet of direct waterfrontnearly double the frontage of most homes in the community. Located across from a landscaped community greenbelt, this home offers added privacy and space, including a fully landscaped side yard. The first floor includes the primary suite, a separate guest bedroom and bath, a formal office with built ins and French doors to a private front porch, a large laundry room, and open living and dining areas. The kitchen was remodeled in 2024 with new appliances, quartz countertops, updated backsplash, under cabinet lighting, a wrap around bar, and a caf style dining space surrounded by windows overlooking the pool and water. A butlers pantry connects the formal dining room and kitchen, along with a large walk in pantry. The main living room features a gas fireplace and custom built ins. Upstairs includes two additional bedrooms, one with a private bath and walk in closet, a shared hallway bath, and a large loft with wet bar, wine fridge, custom trim, and deep plantation shutters. Two covered balconies provide water viewsone facing east for sunrise, the other west for Tampa Bay sunsets. The screened in outdoor living space features a heated saltwater pool and spa. The dock is equipped with water and electricity. The oversized 3 car garage includes a tandem bay for a golf cart or workshop, and the extended driveway has upgraded brick pavers. Recent updates include a full kitchen remodel (2024), upstairs bathrooms remodeled (2024), new roof (2020), new pool heater, recently replaced AC units, full home plantation shutters, and an electric rear awning. The home has been pre inspected for buyer peace of mind.
Property Location and Similar Properties
All
Similar
Features
Waterfront Description
- Canal - Saltwater
Appliances
- Built-In Oven
- Dishwasher
- Disposal
- Dryer
- Gas Water Heater
- Range
- Range Hood
- Refrigerator
- Washer
Association Amenities
- Basketball Court
- Clubhouse
- Fitness Center
- Gated
- Lobby Key Required
- Park
- Pickleball Court(s)
- Playground
- Pool
- Sauna
- Tennis Court(s)
- Trail(s)
- Vehicle Restrictions
Home Owners Association Fee
- 172.00
Home Owners Association Fee Includes
- Pool
- Maintenance Grounds
Association Name
- FirstService Residential For Mirabay
Association Phone
- Lesly Candelier
Builder Model
- GulfView
Builder Name
- Sabal Homes
Carport Spaces
- 0.00
Close Date
- 0000-00-00
Cooling
- Central Air
Country
- US
Covered Spaces
- 0.00
Exterior Features
- French Doors
- Private Mailbox
- Shade Shutter(s)
- Sidewalk
- Sprinkler Metered
Fencing
- Fenced
Flooring
- Carpet
- Ceramic Tile
- Wood
Furnished
- Unfurnished
Garage Spaces
- 3.00
Heating
- Central
- Natural Gas
Insurance Expense
- 0.00
Interior Features
- Built-in Features
- Ceiling Fans(s)
- Coffered Ceiling(s)
- Crown Molding
- Eat-in Kitchen
- High Ceilings
- Kitchen/Family Room Combo
- Open Floorplan
- Primary Bedroom Main Floor
- Solid Wood Cabinets
- Split Bedroom
- Stone Counters
- Thermostat
- Tray Ceiling(s)
- Walk-In Closet(s)
- Wet Bar
- Window Treatments
Legal Description
- MIRABAY PHASE 1A LOT 10 BLOCK 27
Levels
- Two
Living Area
- 3618.00
Lot Features
- Corner Lot
- Cul-De-Sac
- Greenbelt
- In County
- Irregular Lot
- Landscaped
- Level
- Oversized Lot
- Sidewalk
- Street Dead-End
- Paved
Area Major
- 33572 - Apollo Beach / Ruskin
Net Operating Income
- 0.00
Occupant Type
- Owner
Open Parking Spaces
- 0.00
Other Expense
- 0.00
Parcel Number
- U-29-31-19-616-000027-00010.0
Parking Features
- Driveway
- Garage Door Opener
- Golf Cart Parking
- Oversized
- Tandem
Pets Allowed
- Cats OK
- Dogs OK
Pool Features
- Heated
- In Ground
- Salt Water
- Screen Enclosure
Possession
- Close Of Escrow
Property Condition
- Completed
Property Type
- Residential
Roof
- Shingle
Sewer
- Public Sewer
Style
- Craftsman
- Custom
- Traditional
Tax Year
- 2024
Township
- 31
Utilities
- Cable Connected
- Electricity Connected
- Natural Gas Connected
- Phone Available
- Sewer Connected
- Sprinkler Meter
- Water Connected
View
- Park/Greenbelt
- Trees/Woods
- Water
Views
- 10
Virtual Tour Url
- https://zillow.com/view-imx/19462564-e6ef-4253-bd57-af528582058c?initialViewType=pano&setAttribution=mls&utm_source=dashboard&wl=1
Water Source
- Public
Year Built
- 2004
Zoning Code
- PD
Listing Data ©2025 Greater Tampa Association of REALTORS®
Listings provided courtesy of The Hernando County Association of Realtors MLS.
The information provided by this website is for the personal, non-commercial use of consumers and may not be used for any purpose other than to identify prospective properties consumers may be interested in purchasing.Display of MLS data is usually deemed reliable but is NOT guaranteed accurate.
Datafeed Last updated on July 7, 2025 @ 12:00 am
©2006-2025 brokerIDXsites.com - https://brokerIDXsites.com
