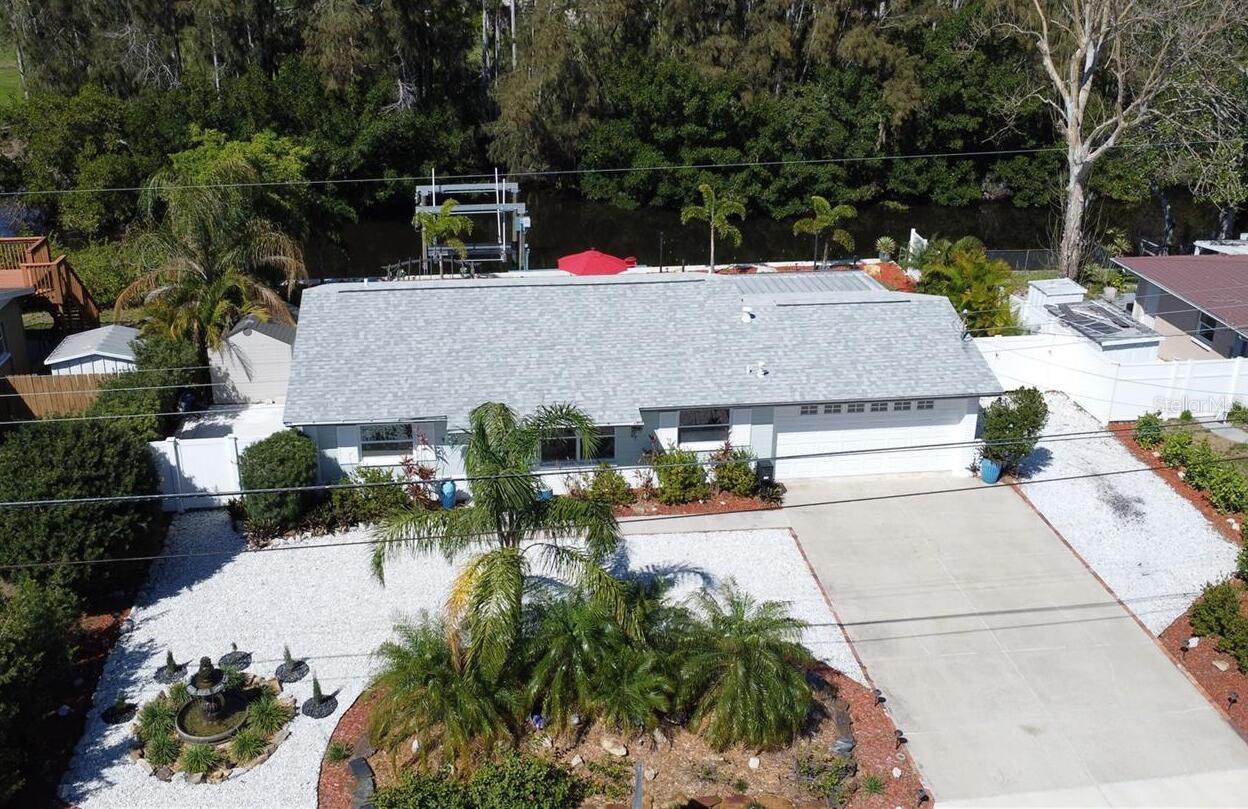
- Jim Tacy Sr, REALTOR ®
- Tropic Shores Realty
- Hernando, Hillsborough, Pasco, Pinellas County Homes for Sale
- 352.556.4875
- 352.556.4875
- jtacy2003@gmail.com
Share this property:
Contact Jim Tacy Sr
Schedule A Showing
Request more information
- Home
- Property Search
- Search results
- 201 79th Avenue Ne, ST PETERSBURG, FL 33702
Property Photos
































































- MLS#: TB8357583 ( Residential )
- Street Address: 201 79th Avenue Ne
- Viewed: 48
- Price: $694,900
- Price sqft: $415
- Waterfront: Yes
- Wateraccess: Yes
- Waterfront Type: Canal - Saltwater,Canal Front
- Year Built: 1961
- Bldg sqft: 1674
- Bedrooms: 2
- Total Baths: 2
- Full Baths: 2
- Garage / Parking Spaces: 2
- Days On Market: 115
- Additional Information
- Geolocation: 27.8439 / -82.6331
- County: PINELLAS
- City: ST PETERSBURG
- Zipcode: 33702
- Subdivision: Sans Souci Estates
- Provided by: COLDWELL BANKER REALTY
- Contact: Christopher Copenhaver
- 813-289-1712

- DMCA Notice
-
DescriptionWelcome to thisfully updated and upgraded 2 bedroom 2 bath home with 87ft of canal frontage and ZERO bridges to the open sea!Enjoy the waterfront lifestyle with added peace of mind 9 ft elevation.Pulling up to the property you will appreciate the meticulously maintained landscaping with soothing water fountain and quiet street. Additionally you will notice all the extra parking, stunningdesigner paint, 2 car garage, updated windows and roof which all adds to the great curb appeal. Entering the home your eyes are drawn to the open floor plan with beautiful polished terrazzo floors which run throughout most of the home. There is a nice dining area with built in cabinetry. Heading further inside youhavea chefs kitchen with newer stainless steel appliances including a professional gas stove with air fryer, sleek cabinetry and quartz countertops! Heading into the spacious family room which offers views galore.A LARGE bonus flex space with private (outside) entrance is also included that is not counted in the total SQFT offers opportunities to expand your living space! There is also a second full bathroom that was refreshed a few years back. With the garage and enclosed bonus flex space you will have 1,674 total square footage. The master bedroom is situated at the rear of the home with amazing water views. The master bathroom features designertile,shiplap, spacious shower,and quartz countertops. The 2nd bedroom is also spacious with some built in cabinets and overlooking the tranquil front yard.Walking outside is where the real magic begins.In 2024 there was a new raised seawall with a span beam for a pool along with a new 13,000lb deco boat lift with remotes, and dock which has electrical and lighting. Additionally thereis a huge deck perfect for gatherings and a lushious landscaping that makes youfeel like youare on vacation. There is also a white vinyl fence with double gate. Some other updates includea high end tankless water heater 2024,roof and electrical panel which were replaced in 2020 as well as a new air conditioner in 2017.Relax with your favorite cold beverage and watch dolphins, manatees and stingrays swim by! Walk or Bike to the footbridge at the end of the street to the large, beautiful pet friendly Rio Vista Park and Riviera Bay Park. Come feel the serenity of this rare opportunity to own OCEAN access that backs to nature and did I mention NO BRIDGES! Grab your flip flops and get ready to live like youre on vacation in this turnkey home!
Property Location and Similar Properties
All
Similar
Features
Waterfront Description
- Canal - Saltwater
- Canal Front
Appliances
- Dishwasher
- Disposal
- Dryer
- Microwave
- Range
- Range Hood
- Refrigerator
- Washer
Home Owners Association Fee
- 0.00
Carport Spaces
- 0.00
Close Date
- 0000-00-00
Cooling
- Central Air
Country
- US
Covered Spaces
- 0.00
Exterior Features
- French Doors
- Lighting
Fencing
- Vinyl
Flooring
- Luxury Vinyl
- Terrazzo
- Tile
Garage Spaces
- 2.00
Heating
- Central
Insurance Expense
- 0.00
Interior Features
- Built-in Features
- Ceiling Fans(s)
- Eat-in Kitchen
- Kitchen/Family Room Combo
- Open Floorplan
- Stone Counters
- Thermostat
Legal Description
- SANS SOUCI ESTATES LOT 4
Levels
- One
Living Area
- 1080.00
Area Major
- 33702 - St Pete
Net Operating Income
- 0.00
Occupant Type
- Owner
Open Parking Spaces
- 0.00
Other Expense
- 0.00
Other Structures
- Shed(s)
Parcel Number
- 30-30-17-78660-000-0040
Parking Features
- Driveway
Property Type
- Residential
Roof
- Shingle
Sewer
- Public Sewer
Tax Year
- 2024
Township
- 30
Utilities
- Cable Available
- Electricity Connected
- Natural Gas Connected
- Sewer Connected
- Water Connected
View
- Water
Views
- 48
Virtual Tour Url
- https://www.propertypanorama.com/instaview/stellar/TB8357583
Water Source
- Public
Year Built
- 1961
Listing Data ©2025 Greater Tampa Association of REALTORS®
Listings provided courtesy of The Hernando County Association of Realtors MLS.
The information provided by this website is for the personal, non-commercial use of consumers and may not be used for any purpose other than to identify prospective properties consumers may be interested in purchasing.Display of MLS data is usually deemed reliable but is NOT guaranteed accurate.
Datafeed Last updated on June 30, 2025 @ 12:00 am
©2006-2025 brokerIDXsites.com - https://brokerIDXsites.com
