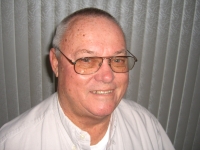
- Jim Tacy Sr, REALTOR ®
- Tropic Shores Realty
- Hernando, Hillsborough, Pasco, Pinellas County Homes for Sale
- 352.556.4875
- 352.556.4875
- jtacy2003@gmail.com
Share this property:
Contact Jim Tacy Sr
Schedule A Showing
Request more information
- Home
- Property Search
- Search results
- 615 48th Avenue N, ST PETERSBURG, FL 33703
Property Photos
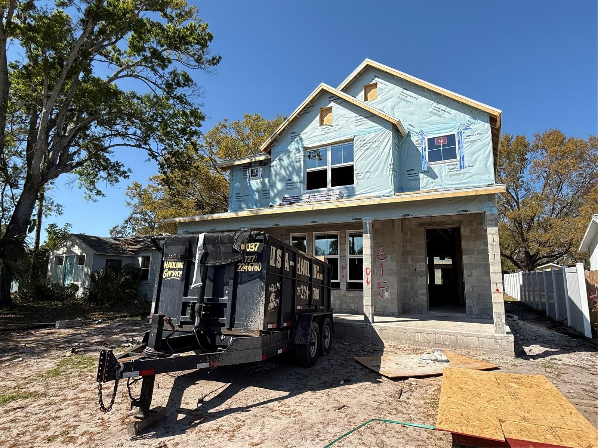

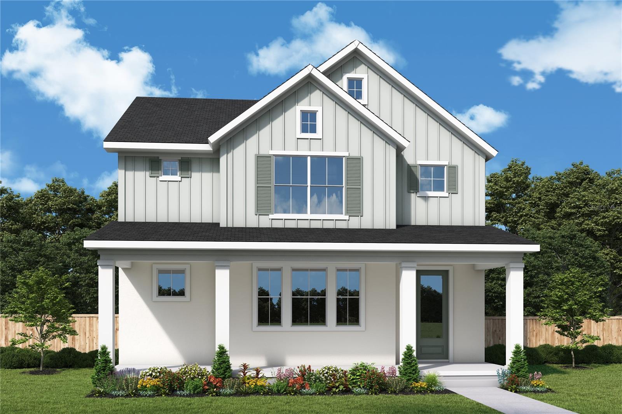
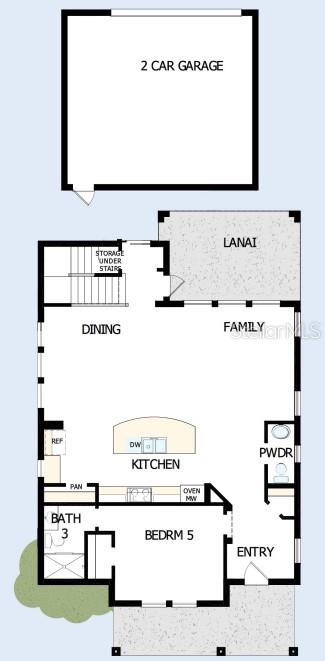
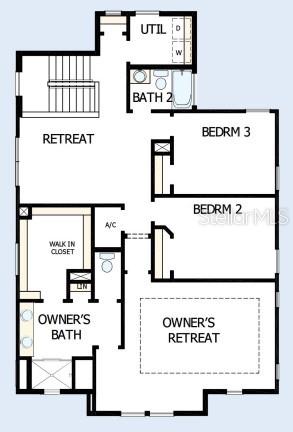
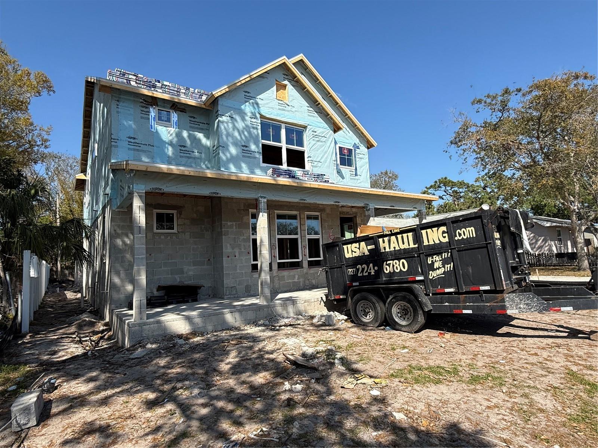
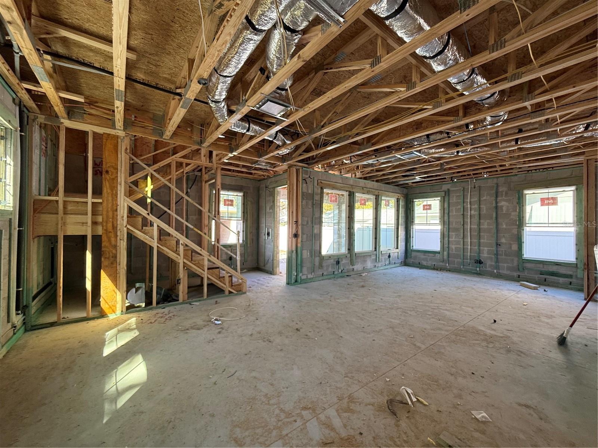
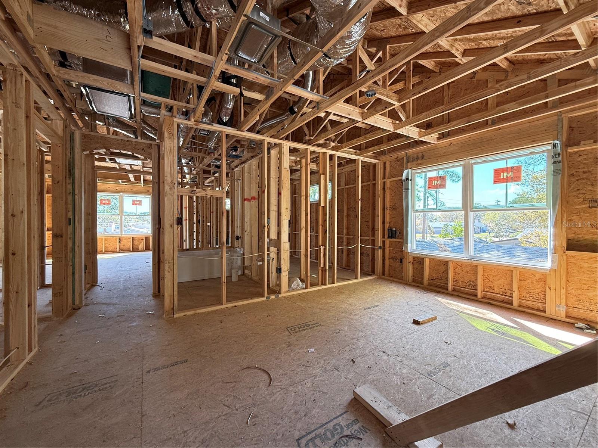
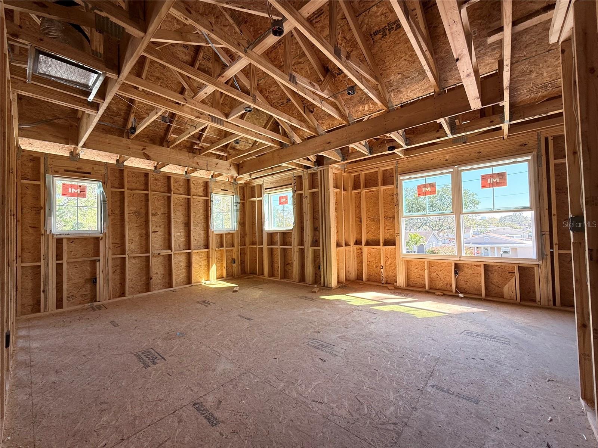
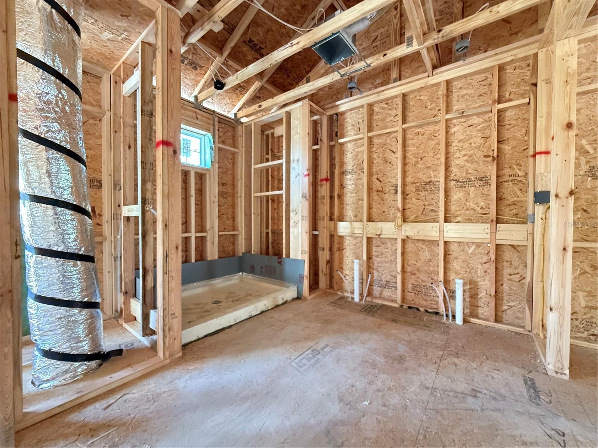
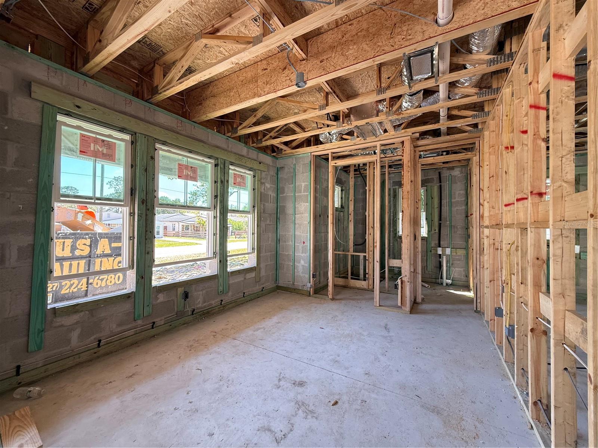
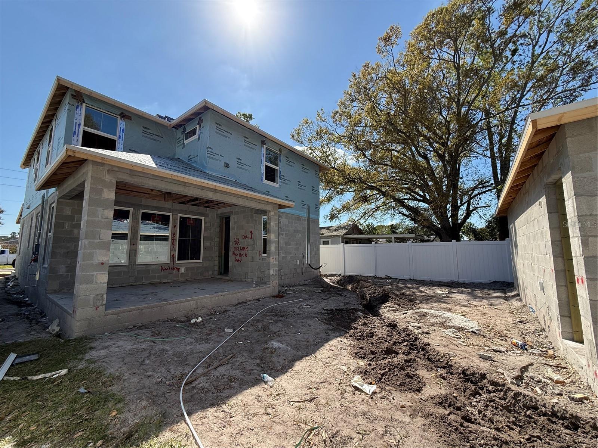
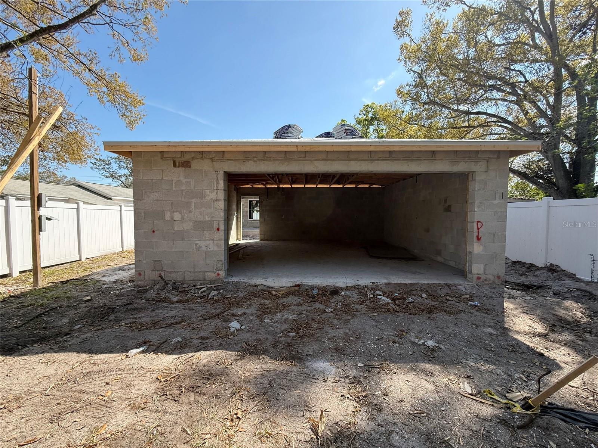
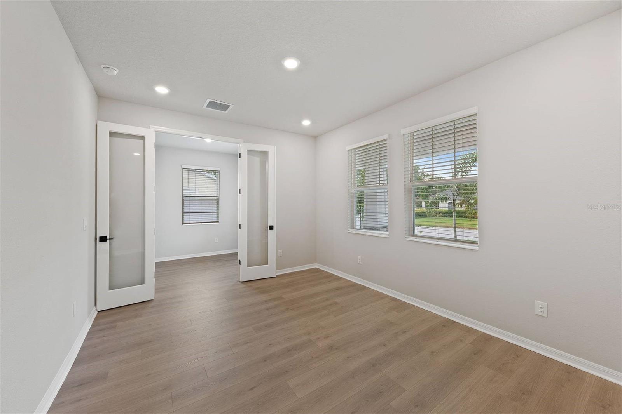
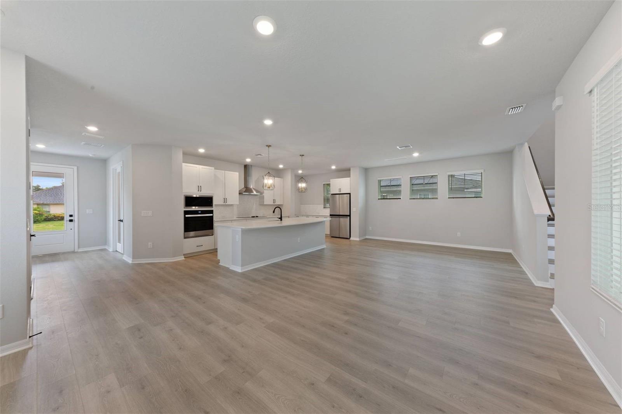
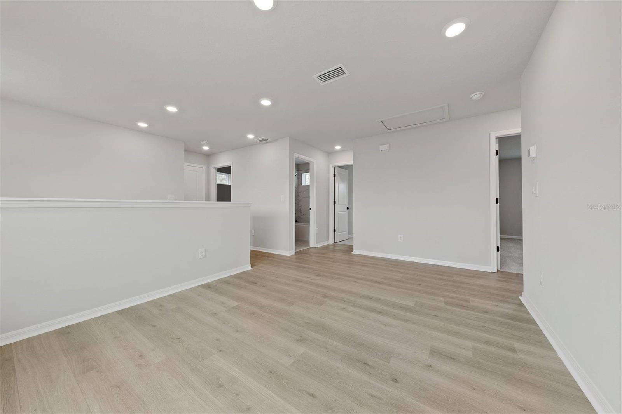
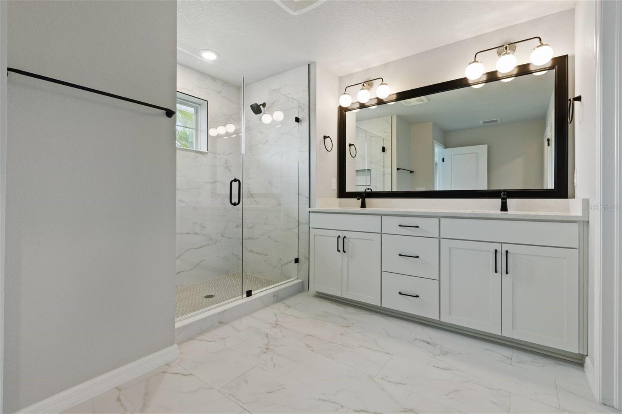
- MLS#: TB8357789 ( Residential )
- Street Address: 615 48th Avenue N
- Viewed: 21
- Price: $1,049,990
- Price sqft: $370
- Waterfront: No
- Year Built: 2025
- Bldg sqft: 2835
- Bedrooms: 3
- Total Baths: 3
- Full Baths: 2
- 1/2 Baths: 1
- Garage / Parking Spaces: 2
- Days On Market: 28
- Additional Information
- Geolocation: 27.816 / -82.6421
- County: PINELLAS
- City: ST PETERSBURG
- Zipcode: 33703
- Subdivision: New England Sub
- Provided by: WEEKLEY HOMES REALTY COMPANY
- Contact: Robert St. Pierre
- 866-493-3553

- DMCA Notice
-
DescriptionUnder Construction. Seize the chance to own a brand new David Weekley Home from our esteemed St. Pete Urban Collection, now being built in the dynamic city of St. Petersburg. This beautiful home showcases a striking exterior with sturdy Hardie board siding and column bases, setting the tone for a remarkable living experience. Inside, you'll be welcomed by a spacious open concept design with beautiful laminate floors throughout the home, perfect for hosting guests or spending quality time with family. The kitchen serves as the heart of the home, featuring a large island for meal prep, designer wood hood, and stunning quartz countertops. The well planned layout ensures smooth transitions and easy movement throughout the space. Relax and unwind on the extended lanai, an inviting space for outdoor living. There is an oversized secondary bedroom with En suite bathroom on the main level for guest. The 2 car detached garage offers plenty of storage room to accommodate all your needs. Upstairs, a flexible bonus room awaits, ideal for a media area or a peaceful retreat to unwind after a busy day. The Owners Retreat is a true haven, complete with a walk in shower and dual vanities, providing a private place to refresh and recharge. This home also boasts energy efficient Low E Vinyl windows, designed to block out the heat of the Florida summer while enhancing comfort and reducing energy costs. As a future homeowner with David Weekley Homes, you'll enjoy exceptional customer service and peace of mind with our comprehensive 1, 2, and 10 year warranty. Book a tour today with our knowledgeable David Weekley Homes team and be one of the first to explore this stunning new residence in St. Petersburg, FL. Your dream home awaitscontact us today! Photos and virtual tours are of a similar, completed Thornbush home for comparison purposes only and may show options/features no longer available.
Property Location and Similar Properties
All
Similar
Features
Appliances
- Built-In Oven
- Cooktop
- Dishwasher
- Disposal
- Electric Water Heater
- Range Hood
- Refrigerator
Home Owners Association Fee
- 0.00
Builder Model
- The Thornbush
Builder Name
- David Weekley Homes
Carport Spaces
- 0.00
Close Date
- 0000-00-00
Cooling
- Central Air
- Zoned
Country
- US
Covered Spaces
- 0.00
Exterior Features
- Hurricane Shutters
- Irrigation System
- Lighting
- Private Mailbox
- Rain Gutters
- Sidewalk
- Sprinkler Metered
Flooring
- Ceramic Tile
- Laminate
Garage Spaces
- 2.00
Heating
- Central
- Exhaust Fan
- Heat Pump
- Zoned
Insurance Expense
- 0.00
Interior Features
- Built-in Features
- Eat-in Kitchen
- In Wall Pest System
- Living Room/Dining Room Combo
- PrimaryBedroom Upstairs
- Solid Surface Counters
- Stone Counters
- Thermostat
- Walk-In Closet(s)
- Window Treatments
Legal Description
- NEW ENGLAND SUB BLK A
- LOT 8
Levels
- Two
Living Area
- 2483.00
Area Major
- 33703 - St Pete
Net Operating Income
- 0.00
New Construction Yes / No
- Yes
Occupant Type
- Vacant
Open Parking Spaces
- 0.00
Other Expense
- 0.00
Parcel Number
- 06-31-17-59814-001-0080
Property Condition
- Under Construction
Property Type
- Residential
Roof
- Shingle
Sewer
- Public Sewer
Tax Year
- 2024
Township
- 31
Utilities
- Cable Available
- Electricity Available
- Street Lights
- Water Available
Views
- 21
Water Source
- Public
Year Built
- 2025
Listing Data ©2025 Greater Tampa Association of REALTORS®
Listings provided courtesy of The Hernando County Association of Realtors MLS.
The information provided by this website is for the personal, non-commercial use of consumers and may not be used for any purpose other than to identify prospective properties consumers may be interested in purchasing.Display of MLS data is usually deemed reliable but is NOT guaranteed accurate.
Datafeed Last updated on April 3, 2025 @ 12:00 am
©2006-2025 brokerIDXsites.com - https://brokerIDXsites.com
