
- Jim Tacy Sr, REALTOR ®
- Tropic Shores Realty
- Hernando, Hillsborough, Pasco, Pinellas County Homes for Sale
- 352.556.4875
- 352.556.4875
- jtacy2003@gmail.com
Share this property:
Contact Jim Tacy Sr
Schedule A Showing
Request more information
- Home
- Property Search
- Search results
- 3810 Chaucer Way, LAND O LAKES, FL 34639
Property Photos
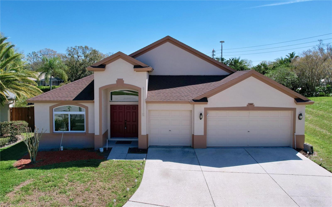

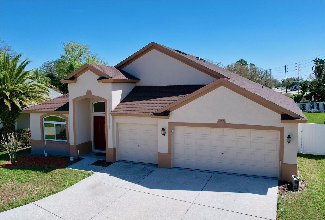
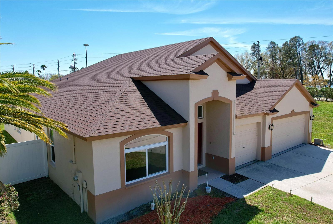
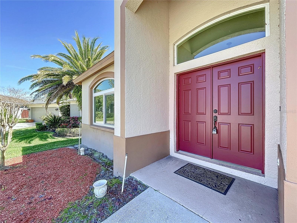
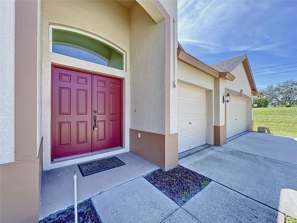
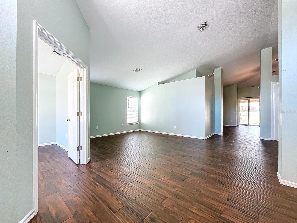
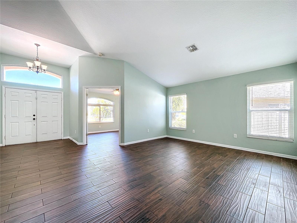
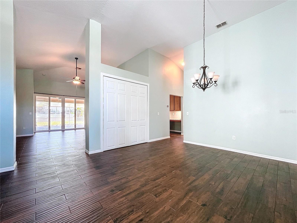
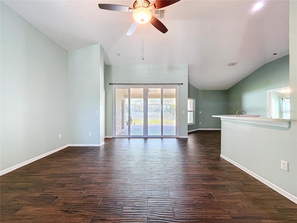
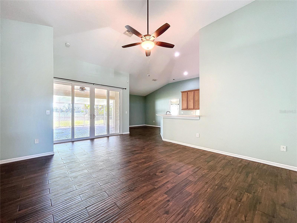
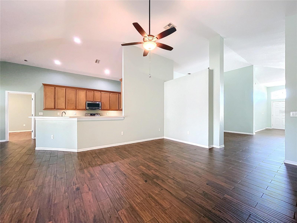
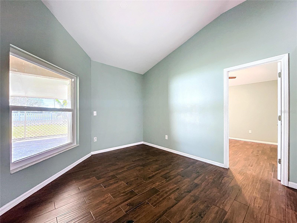
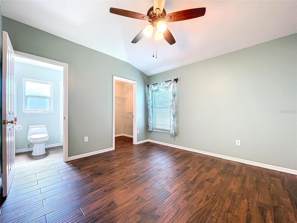
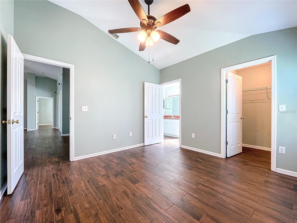
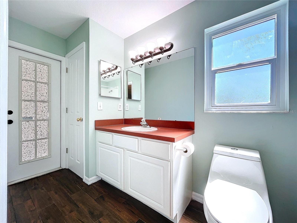
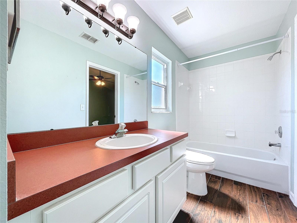
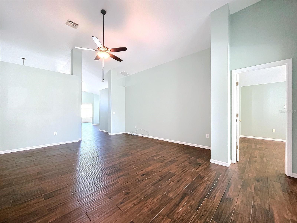
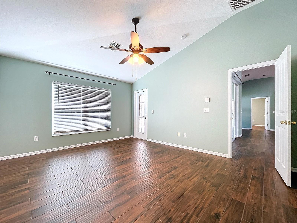
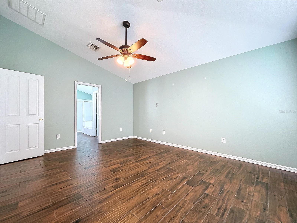
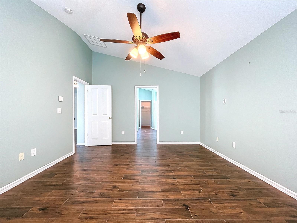
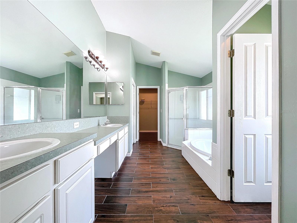
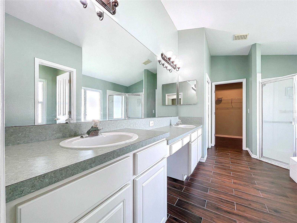
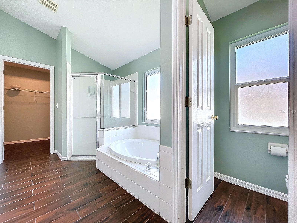
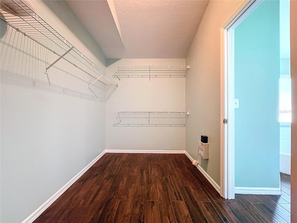
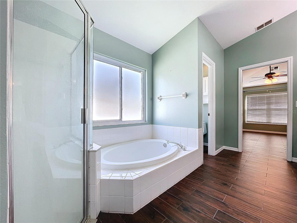
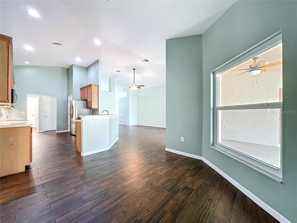
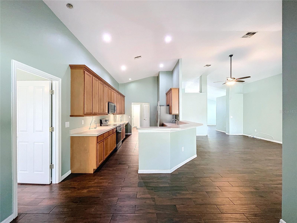
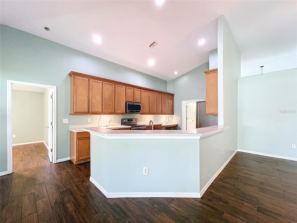
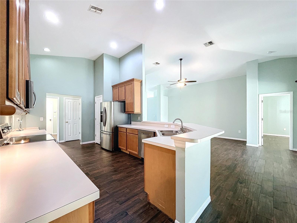
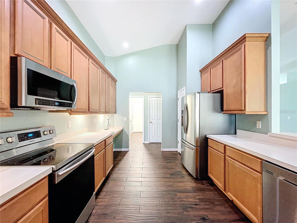
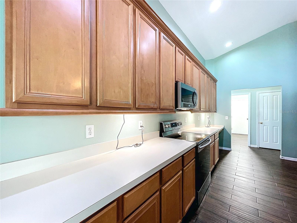
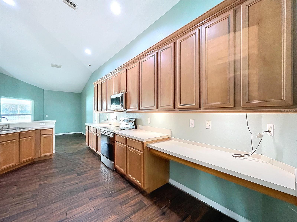
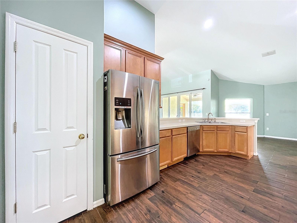
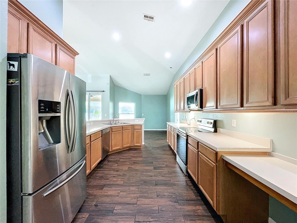
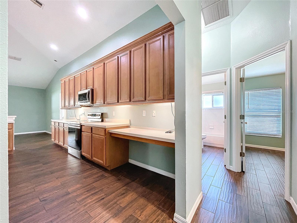
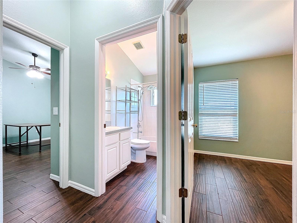
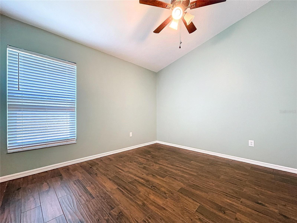
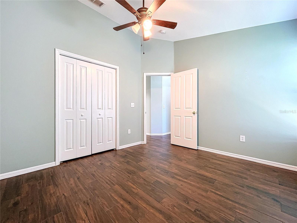
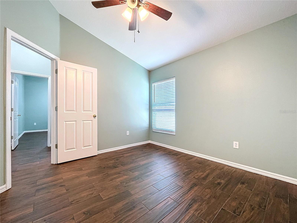
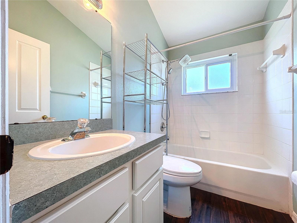
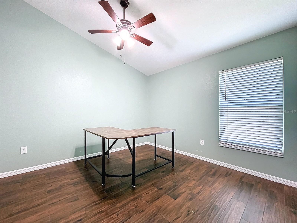
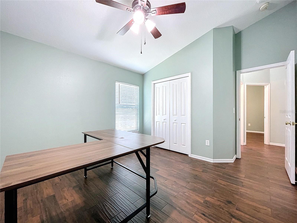
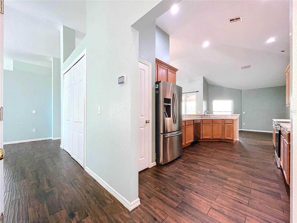
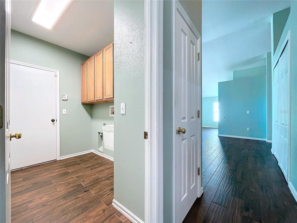
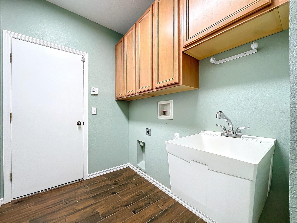
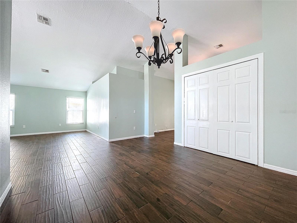
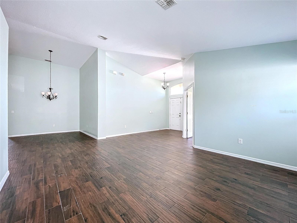
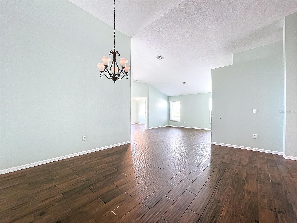
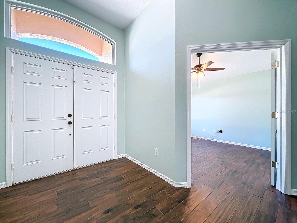
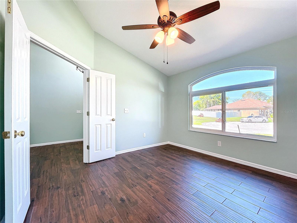
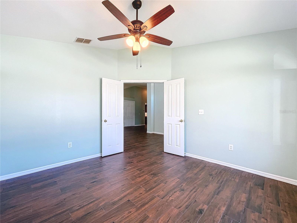
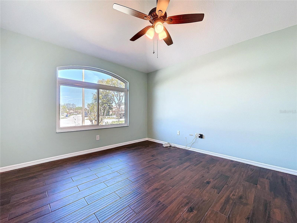
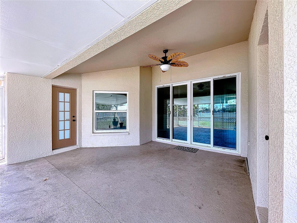
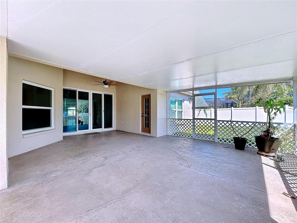
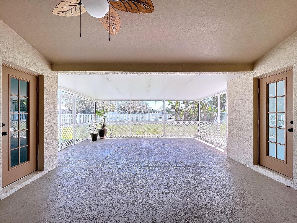
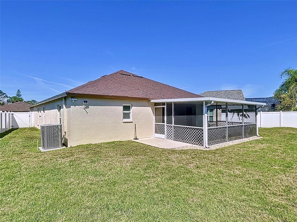
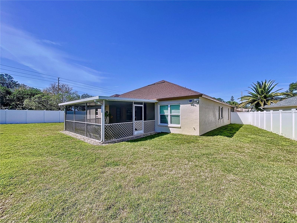
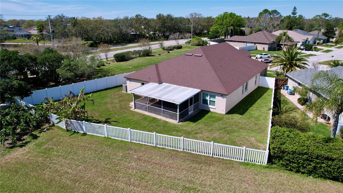
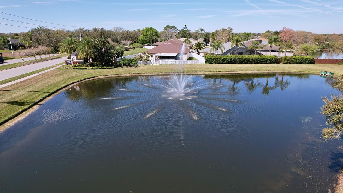
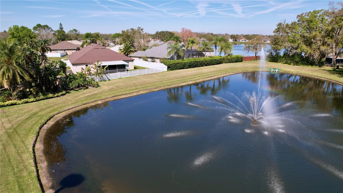
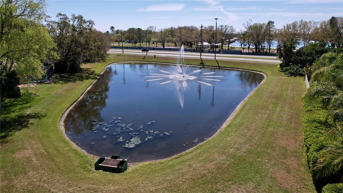
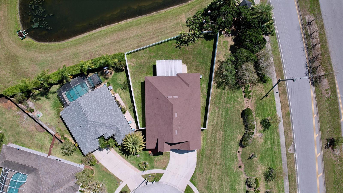
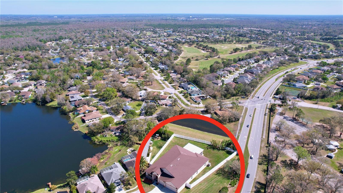
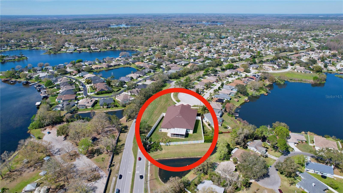
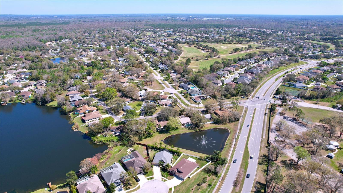
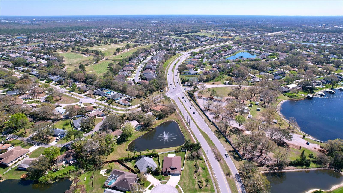
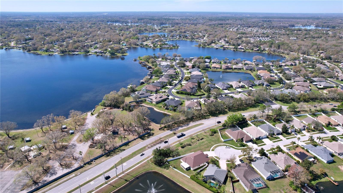
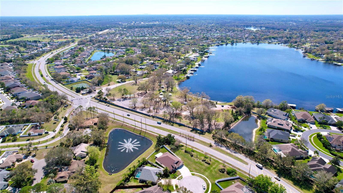
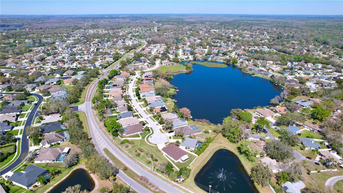
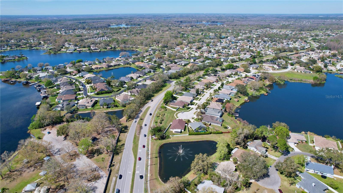
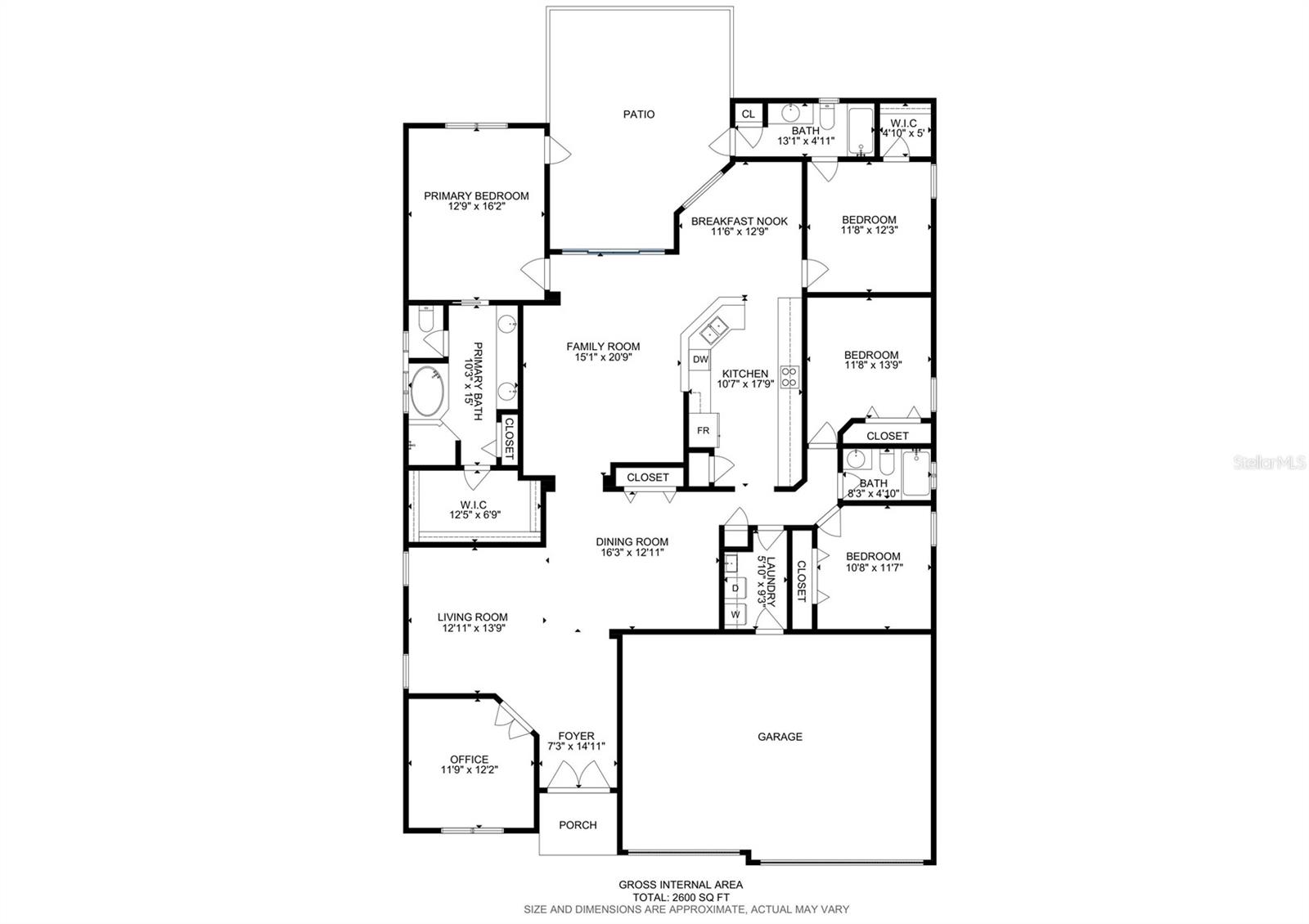
- MLS#: TB8357853 ( Residential )
- Street Address: 3810 Chaucer Way
- Viewed: 75
- Price: $475,000
- Price sqft: $127
- Waterfront: Yes
- Wateraccess: Yes
- Waterfront Type: Pond
- Year Built: 2001
- Bldg sqft: 3730
- Bedrooms: 4
- Total Baths: 3
- Full Baths: 3
- Garage / Parking Spaces: 3
- Days On Market: 28
- Additional Information
- Geolocation: 28.2121 / -82.4364
- County: PASCO
- City: LAND O LAKES
- Zipcode: 34639
- Subdivision: Heron Point At Sable Ridge Ph
- Elementary School: Pine View Elementary PO
- Middle School: Pine View Middle PO
- High School: Land O' Lakes High PO
- Provided by: REALTY ONE GROUP ADVANTAGE
- Contact: Austin James Rankin
- 813-909-0909

- DMCA Notice
-
DescriptionWelcome to this stunning 4 bedroom, 3 bathroom home with a den in the desirable Land O Lakes community. Nestled at the end of a quiet cul de sac with a serene pond view, this 2,600 sq. ft. home offers a spacious and thoughtfully designed layout. Step inside to vaulted ceilings, an abundance of natural light, and beautiful tile flooring throughout. The formal dining room, living room, and family room provide plenty of space for entertaining, while the large kitchen features wood cabinetry, a breakfast counter, built in desk, and a cozy breakfast areaperfect for casual dining. This home has been well maintained and thoughtfully upgraded, including a newer HVAC system (2 years or less), a water heater that is just 2 years old, and windows replaced only 1.5 years ago. Additional updates include a new microwave within the last two years, fresh interior paint throughout, and a full exterior repaint just a few months ago. Window blinds have been added in the bedrooms for extra comfort and privacy. The three way split bedroom layout ensures privacy for everyone, including two master suites (or one master and one mother in law suite). The primary owners suite is a true retreat, boasting a garden tub, separate shower, and dual sinks. The home also includes an inside laundry room and a large screened in patio, perfect for enjoying the tranquil backyard views. Additional highlights include a 3 car garage and a home warranty for peace of mind. This is a fantastic opportunitydont miss your chance to make this home yours! Schedule your private showing today!
Property Location and Similar Properties
All
Similar
Features
Waterfront Description
- Pond
Appliances
- Dishwasher
- Disposal
- Electric Water Heater
- Microwave
- Range
- Refrigerator
Home Owners Association Fee
- 684.00
Association Name
- Sheri Little
Carport Spaces
- 0.00
Close Date
- 0000-00-00
Cooling
- Central Air
Country
- US
Covered Spaces
- 0.00
Exterior Features
- Sidewalk
- Sprinkler Metered
Flooring
- Carpet
- Ceramic Tile
Garage Spaces
- 3.00
Heating
- Central
- Electric
High School
- Land O' Lakes High-PO
Insurance Expense
- 0.00
Interior Features
- Cathedral Ceiling(s)
- Ceiling Fans(s)
- Eat-in Kitchen
- Kitchen/Family Room Combo
- Solid Wood Cabinets
- Split Bedroom
- Vaulted Ceiling(s)
- Walk-In Closet(s)
- Window Treatments
Legal Description
- HERON POINT AT SABLE RIDGE PHASE 1C PB 34 PGS 137-138 LOT 118
Levels
- One
Living Area
- 2600.00
Lot Features
- Cul-De-Sac
- In County
- Sidewalk
- Paved
Middle School
- Pine View Middle-PO
Area Major
- 34639 - Land O Lakes
Net Operating Income
- 0.00
Occupant Type
- Vacant
Open Parking Spaces
- 0.00
Other Expense
- 0.00
Parcel Number
- 19-26-19-0020-00000-1180
Parking Features
- Garage Door Opener
Pets Allowed
- Yes
Property Type
- Residential
Roof
- Shingle
School Elementary
- Pine View Elementary-PO
Sewer
- Public Sewer
Style
- Contemporary
Tax Year
- 2024
Township
- 26S
Utilities
- Cable Available
- Electricity Available
- Electricity Connected
- Fire Hydrant
- Sewer Available
- Sprinkler Meter
- Street Lights
View
- Pool
Views
- 75
Virtual Tour Url
- https://youtu.be/o8vABGLn2C0
Water Source
- Public
Year Built
- 2001
Zoning Code
- MPUD
Listing Data ©2025 Greater Tampa Association of REALTORS®
Listings provided courtesy of The Hernando County Association of Realtors MLS.
The information provided by this website is for the personal, non-commercial use of consumers and may not be used for any purpose other than to identify prospective properties consumers may be interested in purchasing.Display of MLS data is usually deemed reliable but is NOT guaranteed accurate.
Datafeed Last updated on April 3, 2025 @ 12:00 am
©2006-2025 brokerIDXsites.com - https://brokerIDXsites.com
