
- Jim Tacy Sr, REALTOR ®
- Tropic Shores Realty
- Hernando, Hillsborough, Pasco, Pinellas County Homes for Sale
- 352.556.4875
- 352.556.4875
- jtacy2003@gmail.com
Share this property:
Contact Jim Tacy Sr
Schedule A Showing
Request more information
- Home
- Property Search
- Search results
- 9501 Alice Lane, RIVERVIEW, FL 33578
Property Photos
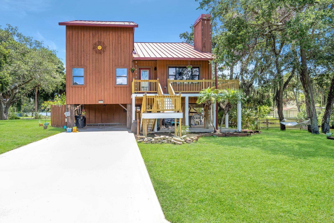

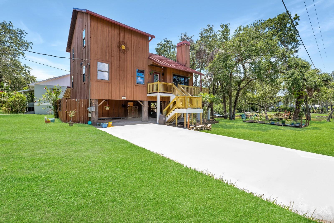
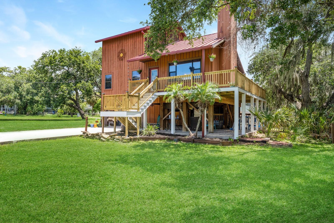
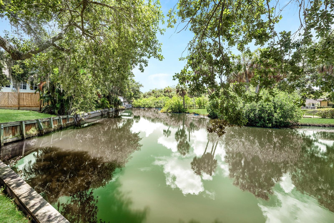
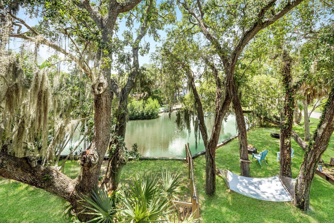
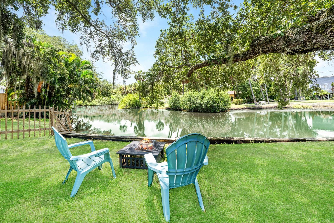
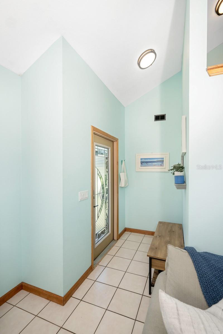
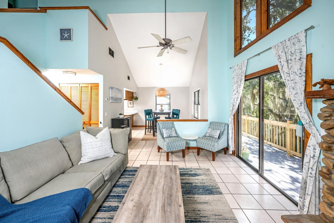
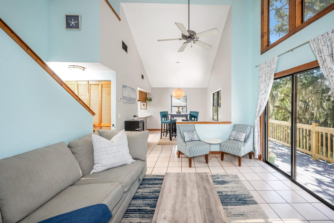
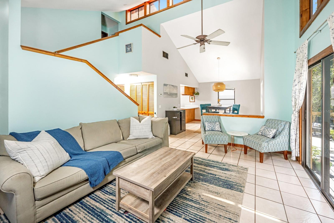
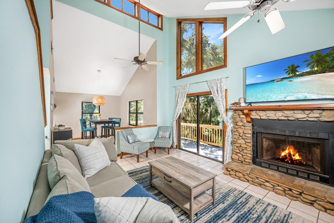
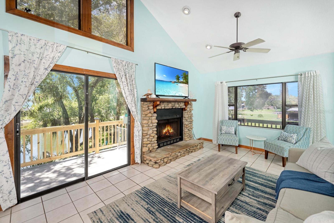
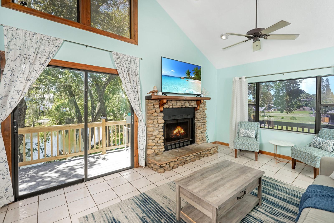
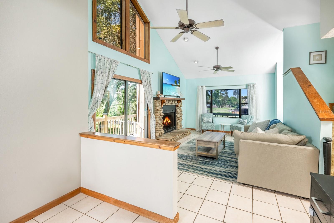
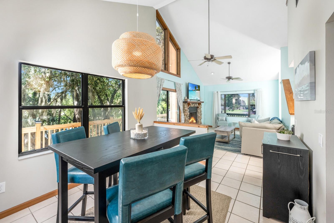
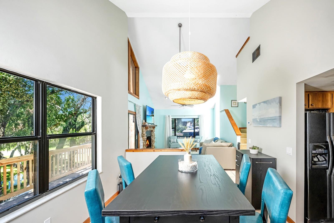
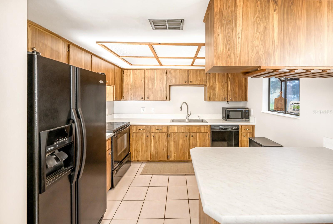
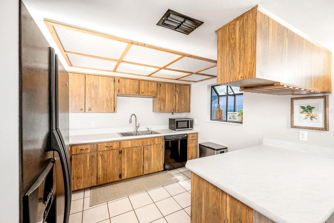
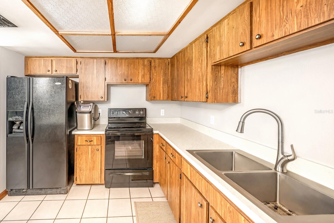
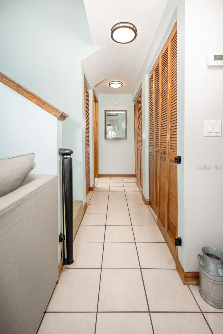
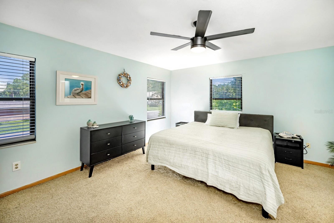
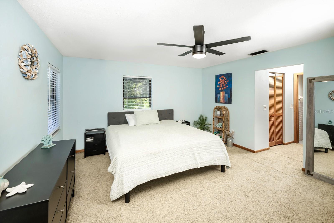
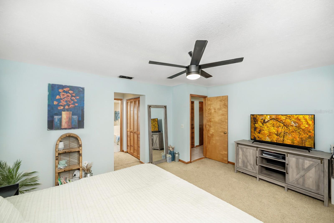
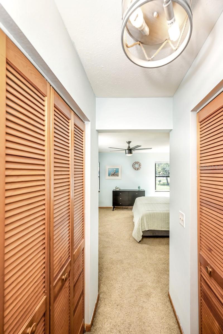
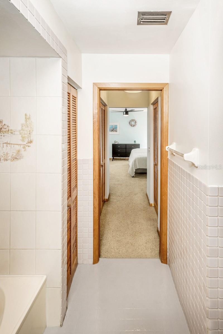
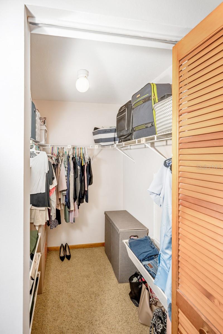
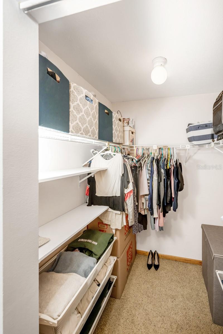
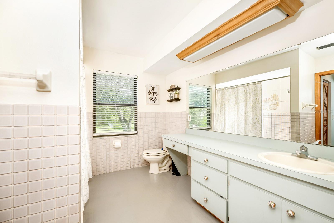
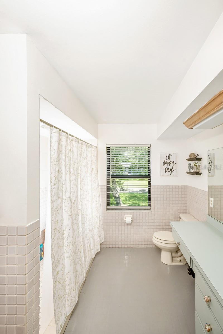
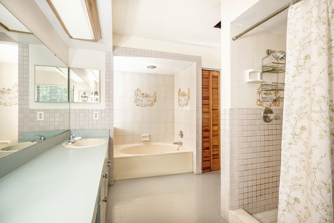
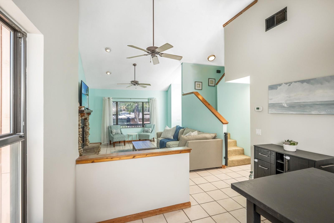
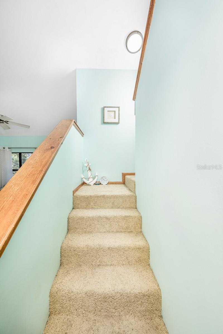
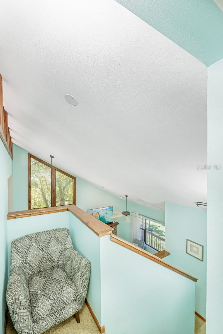
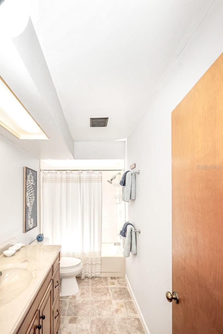
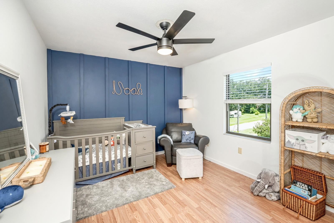
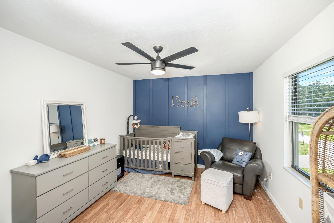
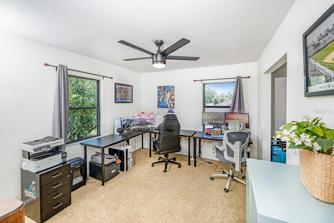
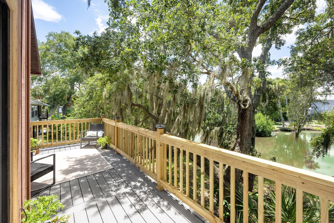
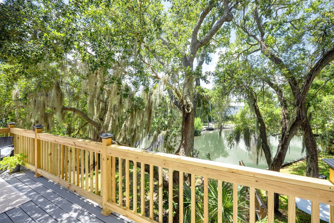
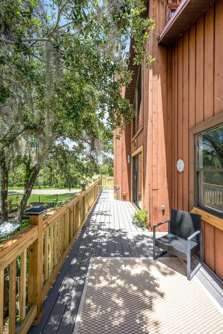
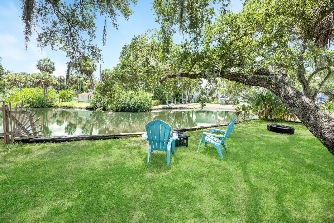
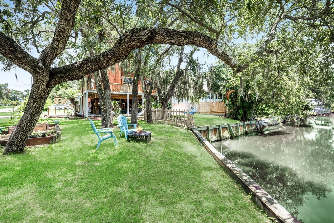
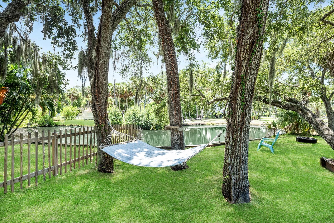
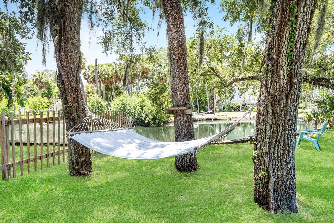
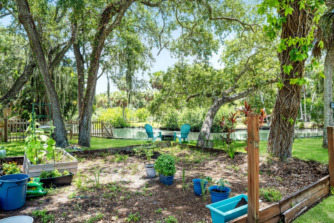
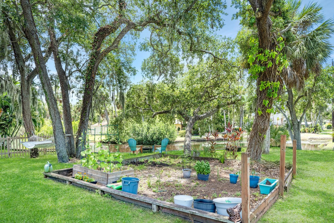
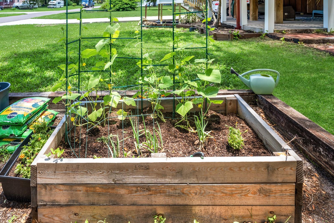
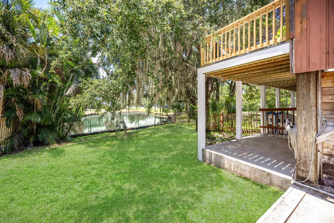
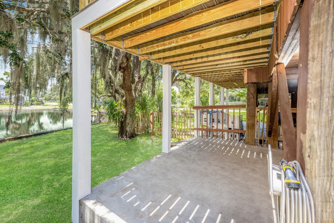
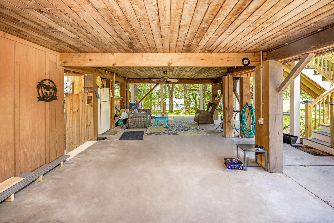
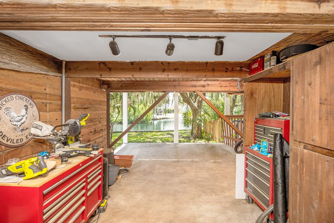
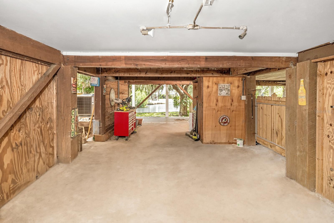
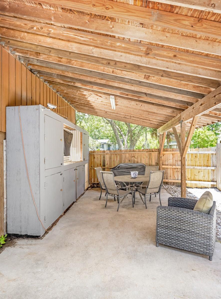
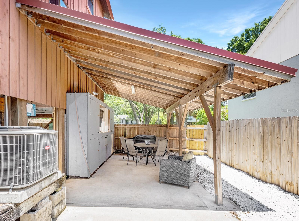
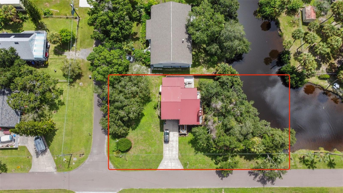
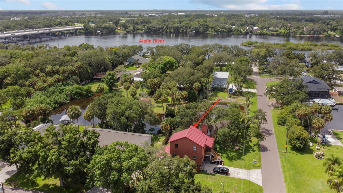
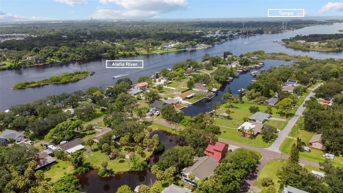
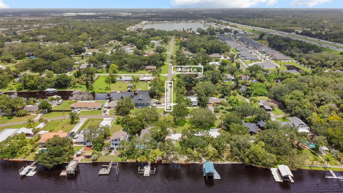
- MLS#: TB8358582 ( Residential )
- Street Address: 9501 Alice Lane
- Viewed: 6
- Price: $395,000
- Price sqft: $109
- Waterfront: Yes
- Wateraccess: Yes
- Waterfront Type: River Front
- Year Built: 1987
- Bldg sqft: 3624
- Bedrooms: 3
- Total Baths: 2
- Full Baths: 2
- Garage / Parking Spaces: 1
- Days On Market: 24
- Additional Information
- Geolocation: 27.8598 / -82.3503
- County: HILLSBOROUGH
- City: RIVERVIEW
- Zipcode: 33578
- Subdivision: Unplatted
- Elementary School: Riverview Elem School HB
- Middle School: Giunta Middle HB
- High School: Spoto High HB
- Provided by: COLDWELL BANKER REALTY
- Contact: Lorraine Greenwood
- 813-685-7755

- DMCA Notice
-
Description****Special Savings*** Seller is offering $10,000 concession for a rate buy down or to be used towards buyers' closing costs. Take advantage of this special savings today!*** Perched a sturdy 5 feet above the base flood elevation, 9501 Alice afforded the sellers peace of mind during Florida's recent weather events. No HOA or CDD rules to limit your fun either. This riverfront gem has excellent river proximity and being a stilt home is a rarity among homes in the area. Save your mental calories as water did not flood the property from Hurricane Helene or Hurricane Milton. Buy with confidenceall inspections are done, roof work completed, brand new water heater installed, and VA appraisal completedletting buyers know this property is priced to move fast with a purchase price under appraised value. Sitting on a sprawling .31 acre corner lot hugged by the peaceful Alafia River waterfront, youre just .2 miles to river access & 2.5 miles to Riverview Park and Recreation Centers boat ramp. Save money by storing your boat and RV onsite, out of harm's way. The star of the show is the brand new 2024 wrap around porch, built tough with TREX decking, stairs, and landingideal for recharging in the sun or being one with nature. The living room has that rustic charm with a vaulted ceiling, plenty of daylight spilling through sliders to the deck, and a wood burning fireplace. The first floor primary bedroom is a big retreat with his & her closets leading to an en suite thats got a big ol Jacuzzi tub and a roomy walk in showerthough the bathroom, like the kitchen and flooring, could use a little TLC. Upstairs, two ample sized bedrooms with deep walk in closets share a full guest bath with a tub and shower. Down below, the ground level carport provides designated space for vehicles, tools, hangouts, and animal enjoyment. The backyards built for good times, with a laid back hangout vibe, while the side yard offers waterfront lounging for sunset views. Tucked off Riverview Drive, west of I 75, youre conveniently located from the brand new AdventHealth Riverview, a sprawling 282,000 sq ft facility now open. Rustic, raised, and ready to roll with recent updates, this riverfront escape is priced under appraised value for ease.
Property Location and Similar Properties
All
Similar
Features
Waterfront Description
- River Front
Appliances
- Dishwasher
- Dryer
- Range
- Refrigerator
- Washer
Home Owners Association Fee
- 0.00
Carport Spaces
- 1.00
Close Date
- 0000-00-00
Cooling
- Central Air
Country
- US
Covered Spaces
- 0.00
Exterior Features
- Garden
- Private Mailbox
- Sliding Doors
Fencing
- Wood
Flooring
- Carpet
- Tile
Garage Spaces
- 0.00
Heating
- Central
High School
- Spoto High-HB
Insurance Expense
- 0.00
Interior Features
- Cathedral Ceiling(s)
- Ceiling Fans(s)
- Eat-in Kitchen
- High Ceilings
- Kitchen/Family Room Combo
- Primary Bedroom Main Floor
- Thermostat
Legal Description
- East 82.5 feet of the West 775.5 feet of the South 159 feet of the North 1
- 709.9 feet of Government Lot 2
- in Section 19
- Township 30 South
- Range 20 East
- Hillsborough County
- Florida
- TOGETHER WITH a non-exclusive easement across the East 23 feet of Ashman Road from River Cove Drive
- South 200 feet to Alafia River
- for ingress and egress to and from the Alafia River
- Hillsborough County
- Florida.
Levels
- Multi/Split
Living Area
- 1562.00
Lot Features
- Corner Lot
- Flood Insurance Required
- FloodZone
- Level
- Near Marina
- Paved
Middle School
- Giunta Middle-HB
Area Major
- 33578 - Riverview
Net Operating Income
- 0.00
Occupant Type
- Vacant
Open Parking Spaces
- 0.00
Other Expense
- 0.00
Parcel Number
- U-19-30-20-ZZZ-000002-99710.0
Pets Allowed
- Yes
Property Condition
- Completed
Property Type
- Residential
Roof
- Metal
School Elementary
- Riverview Elem School-HB
Sewer
- Septic Tank
Style
- Elevated
Tax Year
- 2024
Township
- 30
Utilities
- BB/HS Internet Available
- Cable Connected
- Electricity Connected
- Public
- Water Connected
View
- Water
Virtual Tour Url
- https://www.propertypanorama.com/instaview/stellar/TB8358582
Water Source
- Public
Year Built
- 1987
Zoning Code
- RSC-4
Listing Data ©2025 Greater Tampa Association of REALTORS®
Listings provided courtesy of The Hernando County Association of Realtors MLS.
The information provided by this website is for the personal, non-commercial use of consumers and may not be used for any purpose other than to identify prospective properties consumers may be interested in purchasing.Display of MLS data is usually deemed reliable but is NOT guaranteed accurate.
Datafeed Last updated on April 2, 2025 @ 12:00 am
©2006-2025 brokerIDXsites.com - https://brokerIDXsites.com
