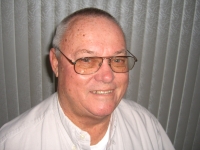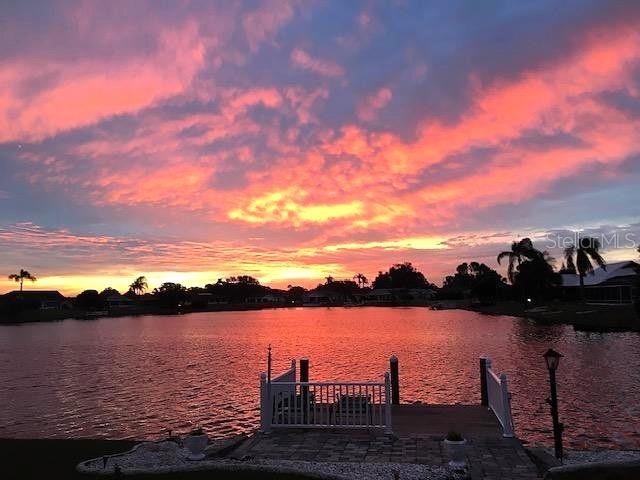
- Jim Tacy Sr, REALTOR ®
- Tropic Shores Realty
- Hernando, Hillsborough, Pasco, Pinellas County Homes for Sale
- 352.556.4875
- 352.556.4875
- jtacy2003@gmail.com
Share this property:
Contact Jim Tacy Sr
Schedule A Showing
Request more information
- Home
- Property Search
- Search results
- 1710 New Bedford Drive, SUN CITY CENTER, FL 33573
Property Photos


























































































- MLS#: TB8359644 ( Residential )
- Street Address: 1710 New Bedford Drive
- Viewed: 4
- Price: $474,900
- Price sqft: $179
- Waterfront: Yes
- Waterfront Type: Lake Front
- Year Built: 1973
- Bldg sqft: 2653
- Bedrooms: 2
- Total Baths: 2
- Full Baths: 2
- Days On Market: 118
- Additional Information
- Geolocation: 27.7069 / -82.3554
- County: HILLSBOROUGH
- City: SUN CITY CENTER
- Zipcode: 33573
- Subdivision: Del Webbs Sun City Florida Un

- DMCA Notice
-
DescriptionOne or more photo(s) has been virtually staged. You must see this beautiful home located on Simmons Lake in the sought after 55+ community of Sun City Center. When you pull up to the home your eyes will be drawn to the pineapple post light. A paver brick driveway and walkway will lead you to the beveled lead glass entry door. As you first enter the home your eyes will be drawn through the dining and living rooms to the view of the lake through large windows all across the back of the family room. When you enter the spacious primary bedroom to the left of the dining room you will notice a small walk in closet. As you get further into the room your eyes will be drawn to the wood paneled ceiling with a custom ceiling fan/light. The existing owner added a large walk in closet with built ins. The en suite bath was expanded and completely remodeled. Take note of the tall dual sink vanity, garden soaker tub, and the large, tiled shower with a flat river rock floor. Do not miss the electric fireplace as well. The kitchen was completely remodeled. You will find solid wood counters and cabinet, granite countertops, soft close drawers, panty with slide out shelving and stainless steel Samsung appliances. The range not only has a convection oven, but the oven is also dual zoned so you can bake two different items at the same time and has a warming drawer. A dry bar with seating and a small appliance hutch completes this fantastic room. The second bedroom has a custom murphy bed, and the second bathroom has also been completely remodeled. The oversized garage has plenty of built in storage, a work bench and a craft bench. New roof, lanai screen cage and exterior paint in 2025. New hot water tank in 2024, HVAC in 2018. Make sure you pick up a feature sheet to see everything the owner has done to the home. Centered between the Publix shopping center, Aldi's, Walmart, the Sun City Center Plaza and this self contained community's world class amenities, all you will need is a golf cart to start enjoying the Sun City Center lifestyle. Sun City Center is Floridas most affordable active living senior community, with an exceptional range of recreational and social amenities. Minutes from an assortment of Florida's best beaches, Tampa's convenient cruise port and Disney World, this debt free community has two multimillion dollar clubhouses, 3 heated pools, a state of the art fitness center, a sports complex, his & her saunas, an arts & crafts building and multiple golf courses. Sun City Center has the very best medical facilities with its own hospital, and free ambulatory and paramedic service. This 55+ Del Webb community has nearly 200 social and sports clubs and endless entertainment resources all accessible by golf cart. There's never a boring minute in Sun City Center. With near perfect weather year round, Sun City Center is one of Florida's best places to live.
Property Location and Similar Properties
All
Similar
Features
Waterfront Description
- Lake Front
Appliances
- Dishwasher
- Disposal
- Dryer
- Electric Water Heater
- Microwave
- Range
- Refrigerator
- Washer
Home Owners Association Fee
- 0.00
Home Owners Association Fee Includes
- Guard - 24 Hour
- Common Area Taxes
- Pool
- Recreational Facilities
Association Name
- Jodie Greens
Association Phone
- 813-633-3500
Carport Spaces
- 0.00
Close Date
- 0000-00-00
Cooling
- Central Air
Country
- US
Covered Spaces
- 0.00
Exterior Features
- Private Mailbox
- Rain Gutters
- Sidewalk
Flooring
- Ceramic Tile
- Laminate
- Luxury Vinyl
Furnished
- Negotiable
Garage Spaces
- 2.00
Heating
- Central
- Electric
- Ductless
Insurance Expense
- 0.00
Interior Features
- Built-in Features
- Ceiling Fans(s)
- Crown Molding
- Dry Bar
- Primary Bedroom Main Floor
- Solid Surface Counters
- Solid Wood Cabinets
- Split Bedroom
- Thermostat
- Window Treatments
Legal Description
- DEL WEBB'S SUN CITY FLORIDA UNIT NO 31 LOT 3 BLOCK EB
Levels
- One
Living Area
- 2078.00
Area Major
- 33573 - Sun City Center / Ruskin
Net Operating Income
- 0.00
Occupant Type
- Owner
Open Parking Spaces
- 0.00
Other Expense
- 0.00
Parcel Number
- U-12-32-19-1XW-EB0000-00003.0
Parking Features
- Driveway
- Garage Door Opener
Pets Allowed
- Yes
Property Type
- Residential
Roof
- Shingle
Sewer
- Public Sewer
Tax Year
- 2024
Township
- 32
Utilities
- BB/HS Internet Available
- Cable Available
- Electricity Connected
- Fiber Optics
- Fire Hydrant
- Phone Available
- Public
- Sewer Connected
- Water Connected
Water Source
- Public
Year Built
- 1973
Zoning Code
- RSC-6
Listing Data ©2025 Greater Tampa Association of REALTORS®
Listings provided courtesy of The Hernando County Association of Realtors MLS.
The information provided by this website is for the personal, non-commercial use of consumers and may not be used for any purpose other than to identify prospective properties consumers may be interested in purchasing.Display of MLS data is usually deemed reliable but is NOT guaranteed accurate.
Datafeed Last updated on July 8, 2025 @ 12:00 am
©2006-2025 brokerIDXsites.com - https://brokerIDXsites.com
